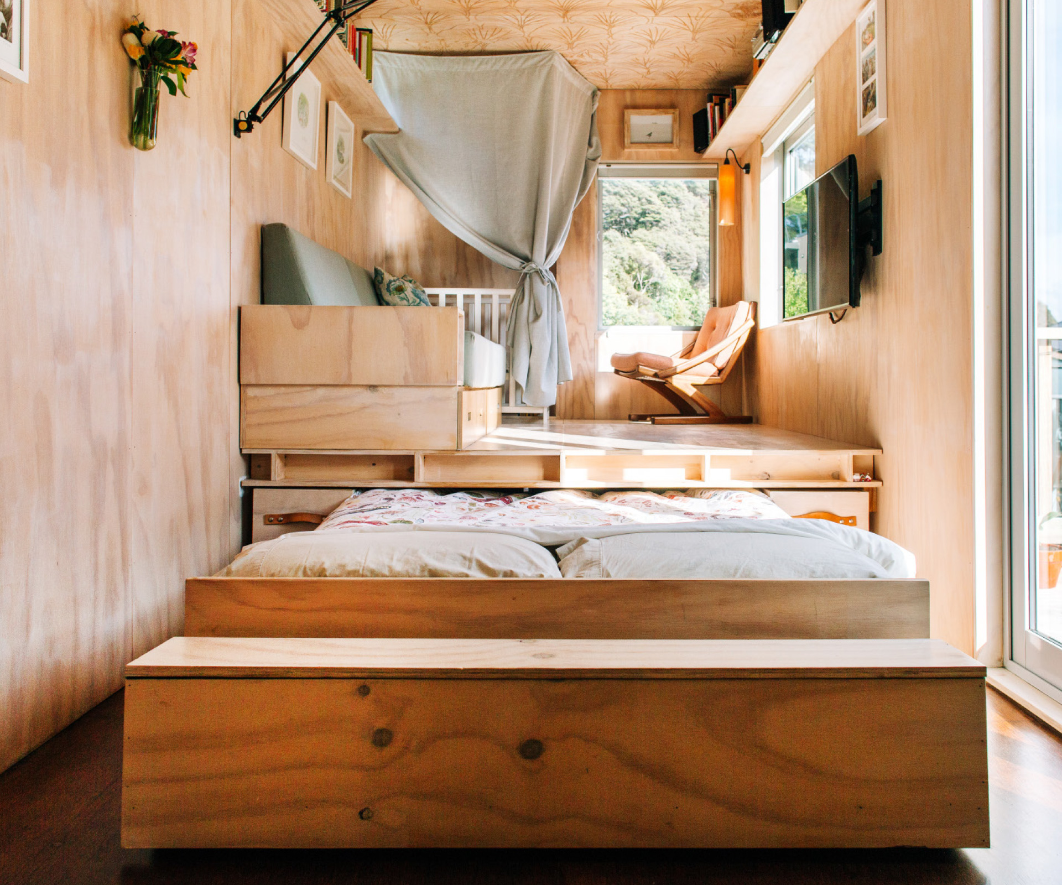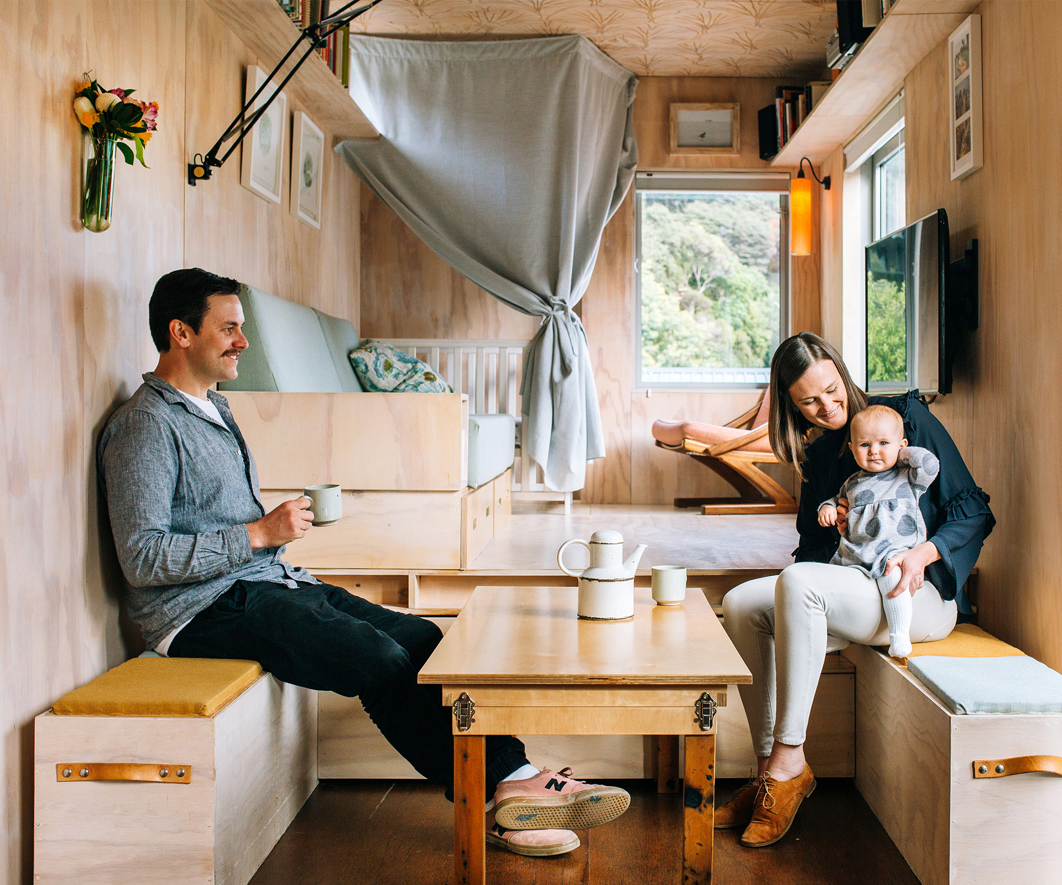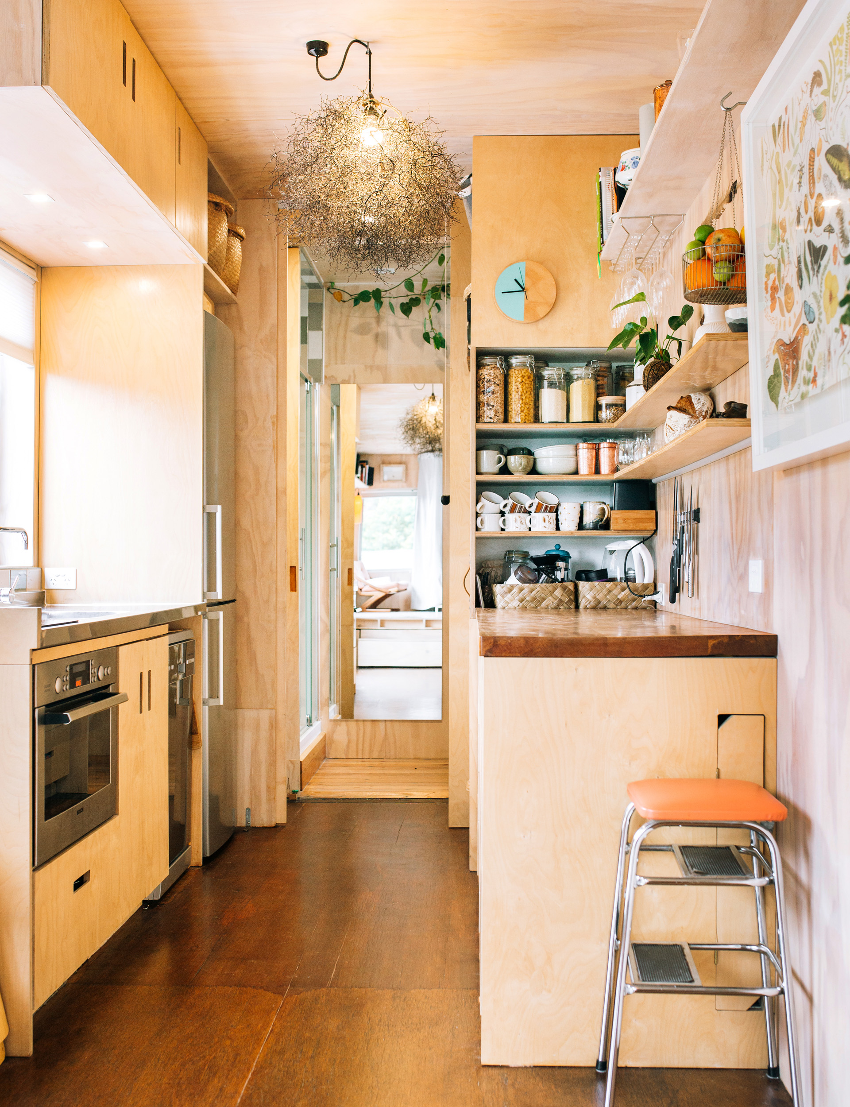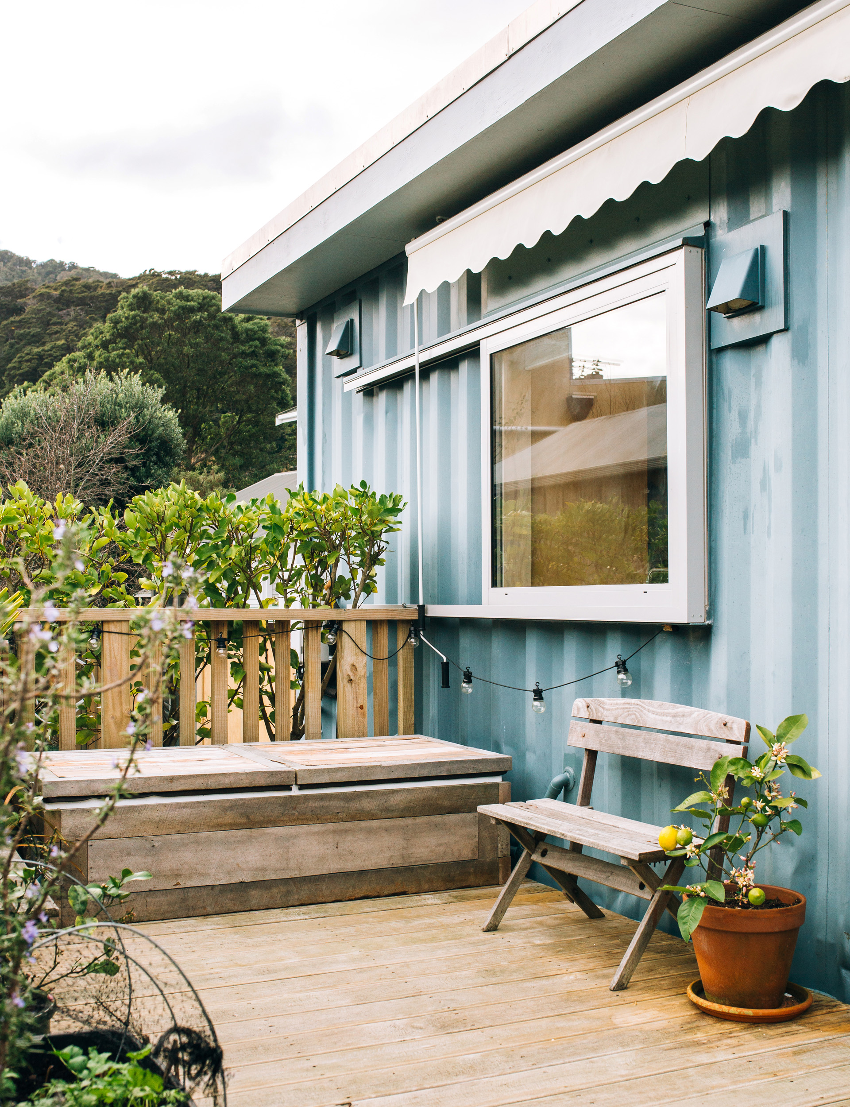They call it The Can House – a compact family home built inside a ’can’ or shipping container lined with warm plywood, clever storage and ingenious ideas
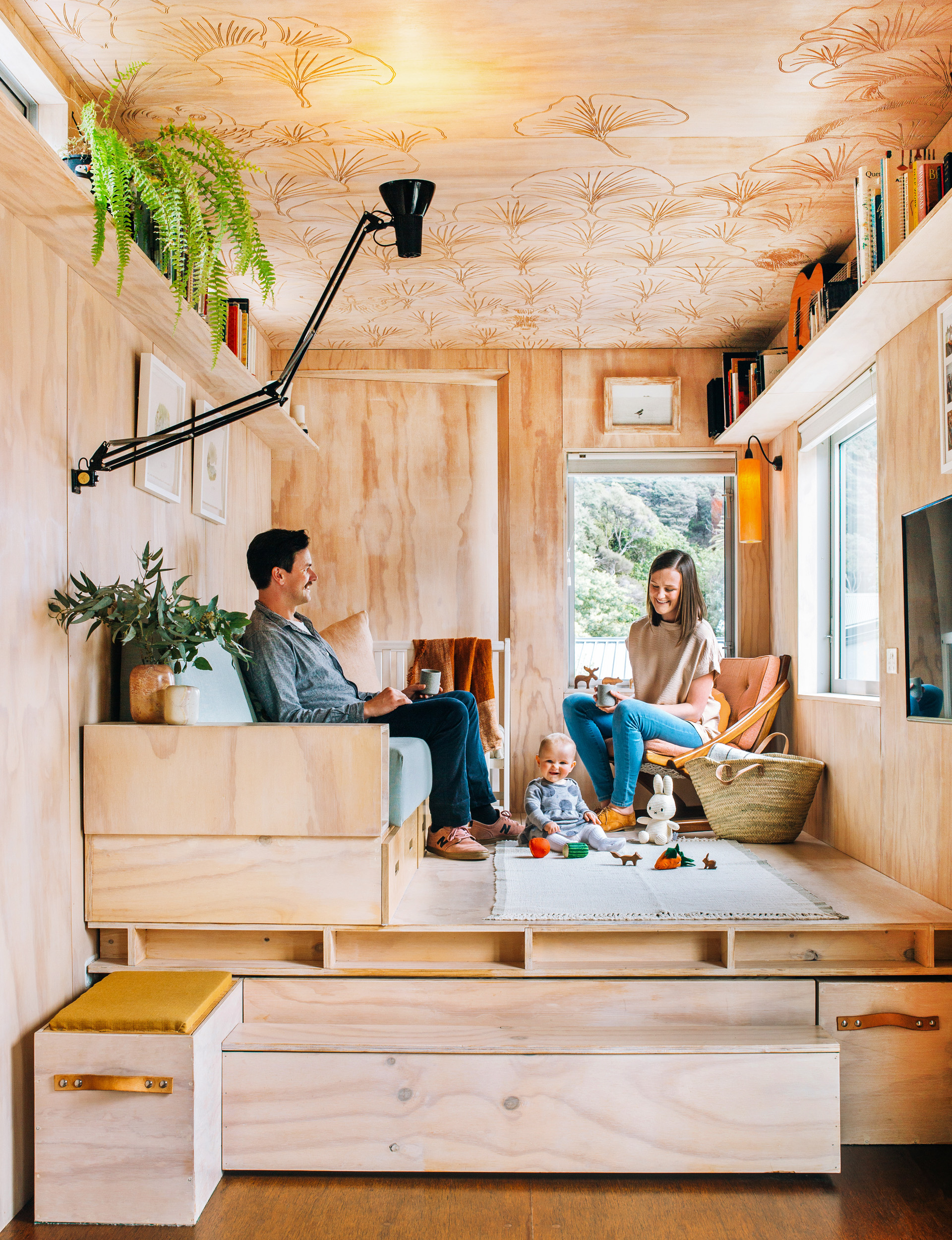
At first glance this shipping container house across the harbour from Wellington city looks like it could be made of Lego. But up close it is a mix of tough materials and eco-friendly style. On the bottom level, two six-metre containers serve as a workspace for Kimberly Andrews and James Innes, who run Tumbleweed Tees, a screen-printing company that donates part of its profits to conservation projects. But it’s the cantilevered top level they – and baby daughter Nova – call home. The 21-square-metre “living container” feels bigger than a large caravan, but where’s the bed? The dining table? The drawers?
Kimberly pulls a double bed from beneath the floor of the raised lounge, then long drawers (which also serve as bench seats) on either side of the bed, where the couple keep their clothes. In one quick movement, the living/dining area has become a bedroom. But where do they eat? Kimberly rolls out a folding table from behind the kitchen cabinet. In the tiny bathroom, a baby-change table is mounted on the wall. It’s all a feat of clever design.
“It’s been satisfying to work out how to use a small space with all its constraints,” Kimberly says. “We call it The Can House, because it’s a metal container or ’can’ – a phrase from TV show The Wire.” It’s also the perfect description of this creative couple’s can-do attitude.
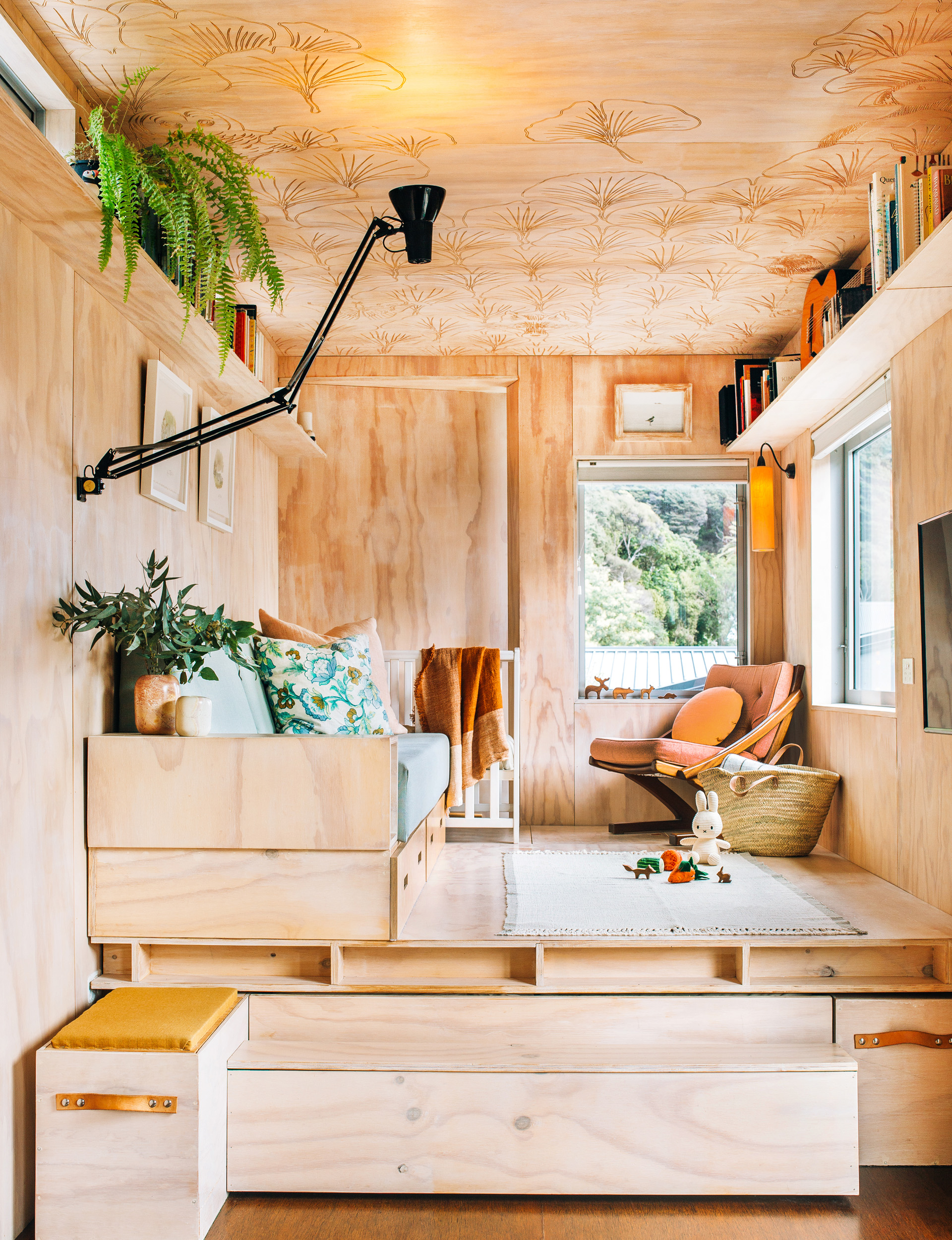
Why Go Small?
During a visit to Canada, Kimberly and James were inspired by a friend’s conversion of an Airstream trailer into a home. Upon their return to Wellington, Kimberly’s parents let them convert two shipping containers into a workspace on their land.
Later, it was agreed that the couple could build their own tiny, movable home above the containers, connected to the workroom via external stairs. Kimberly and James like the fact that a tiny house saves time and money, and has a smaller environmental footprint.
“It’s been a great challenge,” Kimberly says. “The house encapsulates our design philosophy, which is building only for what you need.” What makes the home feel much bigger is opening the doors onto a sunny 15-square-metre deck, which almost doubles their living space and provides room to grow herbs and veges. “We’ve got an outdoor bathtub hidden under the bench,” Kimberly says. “That’ll be Nova’s paddling pool in summer.”
The Build
The couple did lots of rough concept sketches themselves. “Then we got some architectural designers who had great ideas about how to use the space wisely,” says Kimberly.
The build took eight months. First, part of the container was cut off so it would fit in with building regulations. Then it was craned on site for the fit-out. James and Kimberly installed all the cabinetry themselves after CNC (computer-controlled machining) fabricators had cut out the plywood pieces. “We sanded and prepped all the components and put them together,” James says. “It was like using an IKEA flat pack.”
The couple decided on something special for their ceiling. A pattern of ginkgo leaves and animals was etched into the ceiling ply before it was sanded and whitewashed. Each animal depicted on the ceiling comes from one of the countries they’ve lived in (three) or those they most loved travelling to (five).
Enough Space?
“I’m a claustrophobic person and I don’t get claustrophobic in this house,” Kimberly says. “I actually feel it’s a decently sized space. It’s a good living room, a good bedroom, a good kitchen, but it’s not all those things at once because things get rolled away and folded out. Also, it’s so easy to clean. It is a constant exercise in tidying, though. James was already tidy but this house has made me much tidier.”
They also go out and use public spaces a lot. “The library, the shops, the baby group and a cafe are close by,” says James. Plus the beach is across the road. Not a bad set-up.
Surely having a baby makes the house feel smaller? “Actually, no,” Kimberly says. “When Nova arrived, I felt the house was almost built for her, because she fits so well into her own little space here. When she needs her own room, we’ll turn one of the lower containers into a bedroom pod.” Right now, either Kimberly or James works downstairs while the other looks after Nova. When she’s napping, they both work downstairs and listen out for a squall.
Little Treasures
Having little space, they have carefully chosen a few treasured items to display, including a bronze cast of Nova’s feet, a painting called The Little Things featuring insects and plants from Borneo, and a set of prints by famed artist and illustrator Quentin Blake. He’s somewhat of a hero to Kimberly, who has written and illustrated children’s books including the award-winning Puffin the Architect.
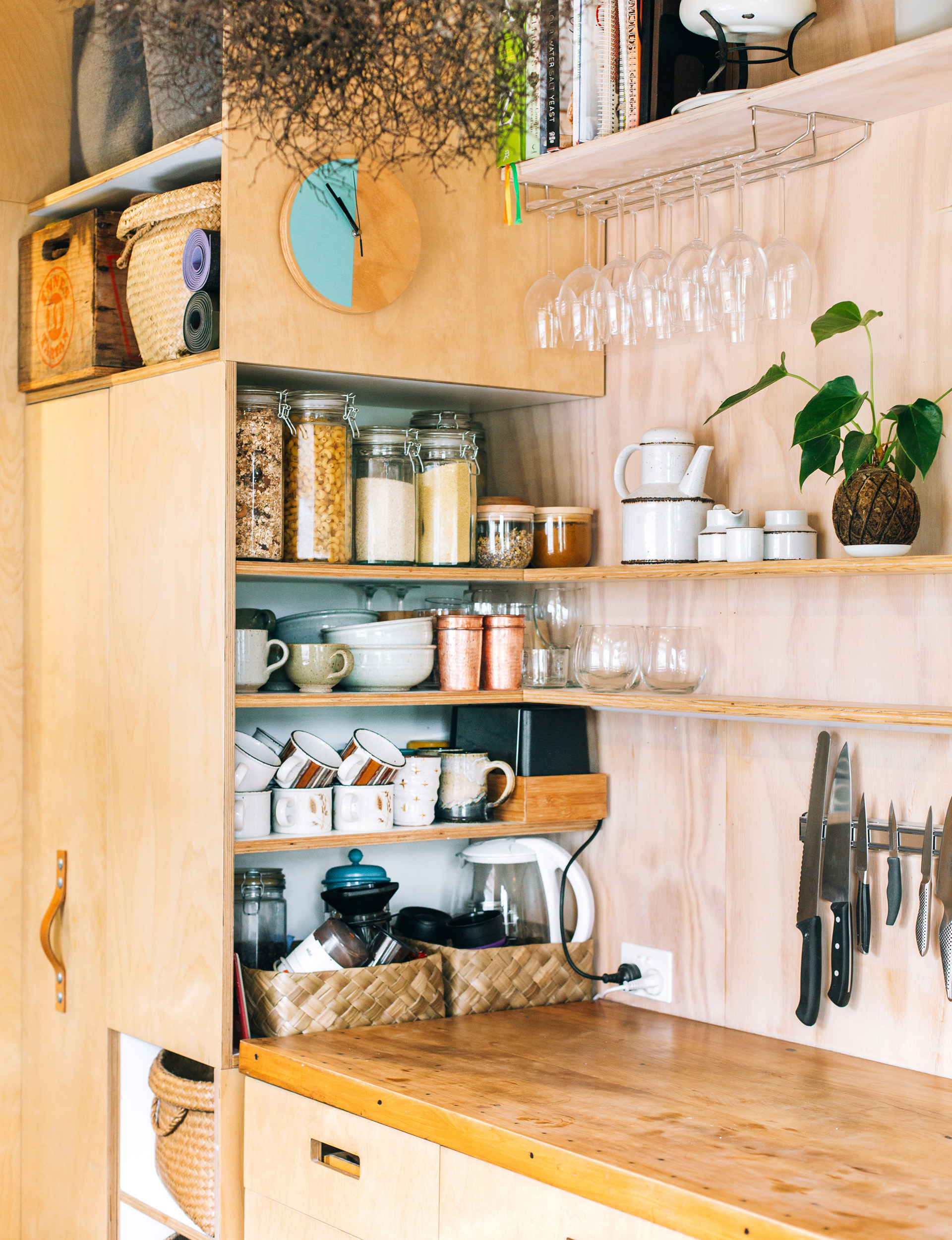
Entertaining
You’d imagine the couple couldn’t entertain here – but you’d be wrong. “For my birthday we had 17 people in here: five on that tiny couch, three or four on each bench, then a couple of people standing in the kitchen. Then we went out for dinner.” When people see the place for the first time, are they surprised? “Yes,” James says. “Not just by the smallness of the space but by how we’re using it, sliding things in and out or folding them away.”
Home Forever?
“We could live here for another 5 or 10 years,” Kimberly says. “I don’t think we could ever sell it, though. There’s too much of us in it.” James nods. “I’d love to make it a bach some day – just plonk it down somewhere.” Kimberly says Nova might even end up with it as a starter home once she’s in her late teens.
James says many people dismiss the idea of a tiny house. “Some people have a mental block about living in a confined space. But it’s perfect for us.”
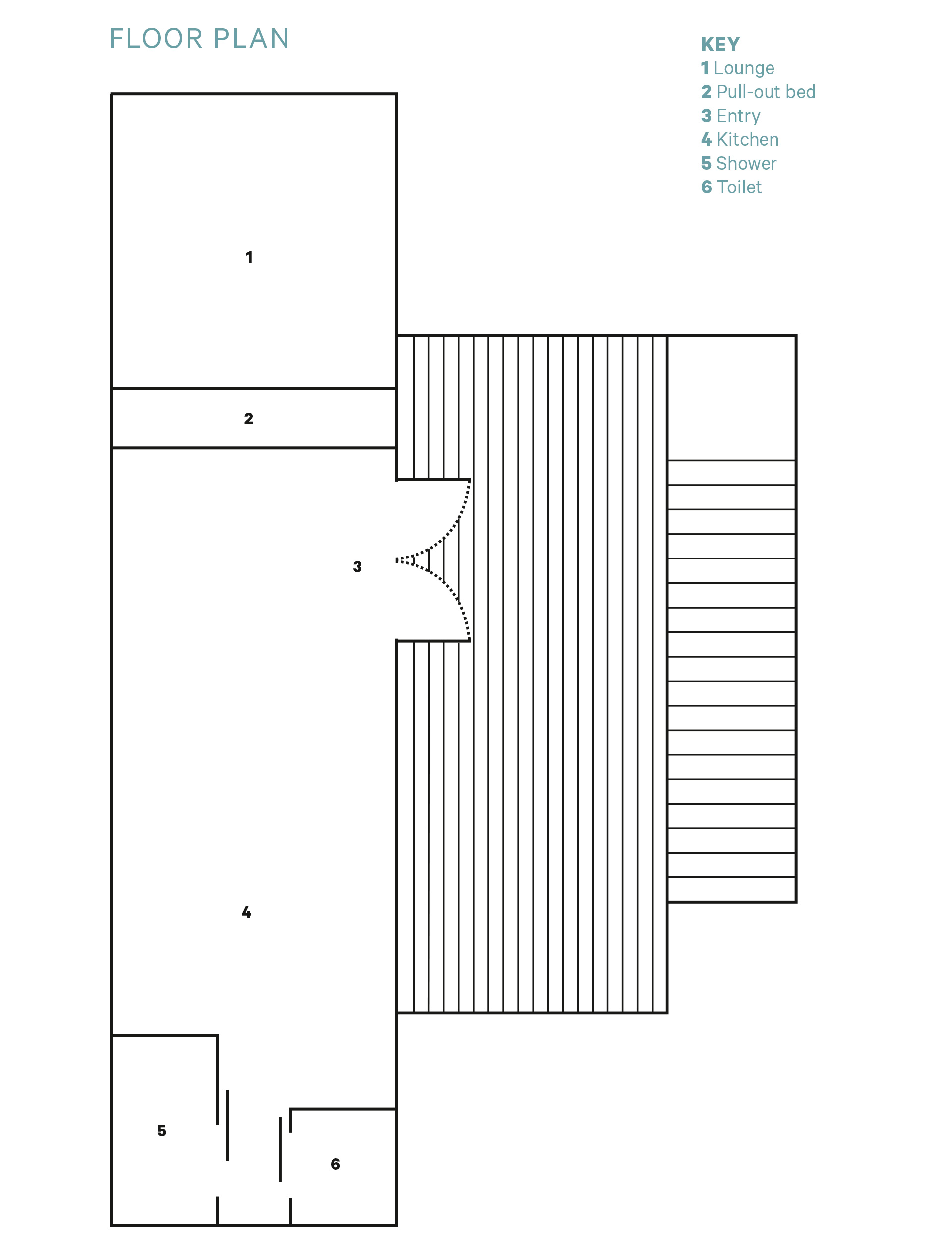
Words by: Sarah Lang. Photography by: Anna Briggs.
EXPERT PROJECTS

Create the home of your dreams with Shop Your Home and Garden
SHOP NOW

