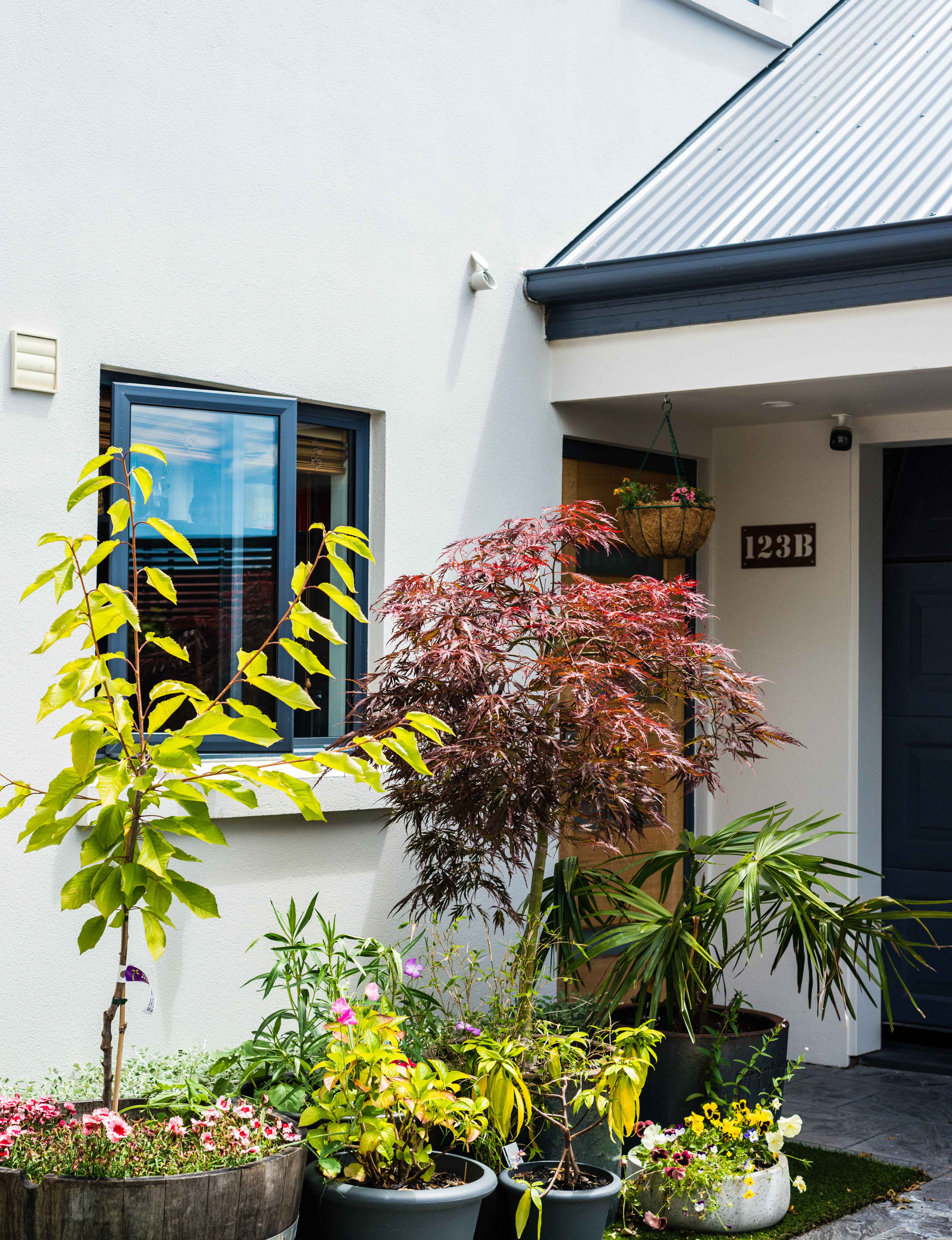A titchy townhouse on the edge of Christchurch’s CBD presented a challenge for a couple who aren’t exactly minimalists – but they didn’t let it cramp their style
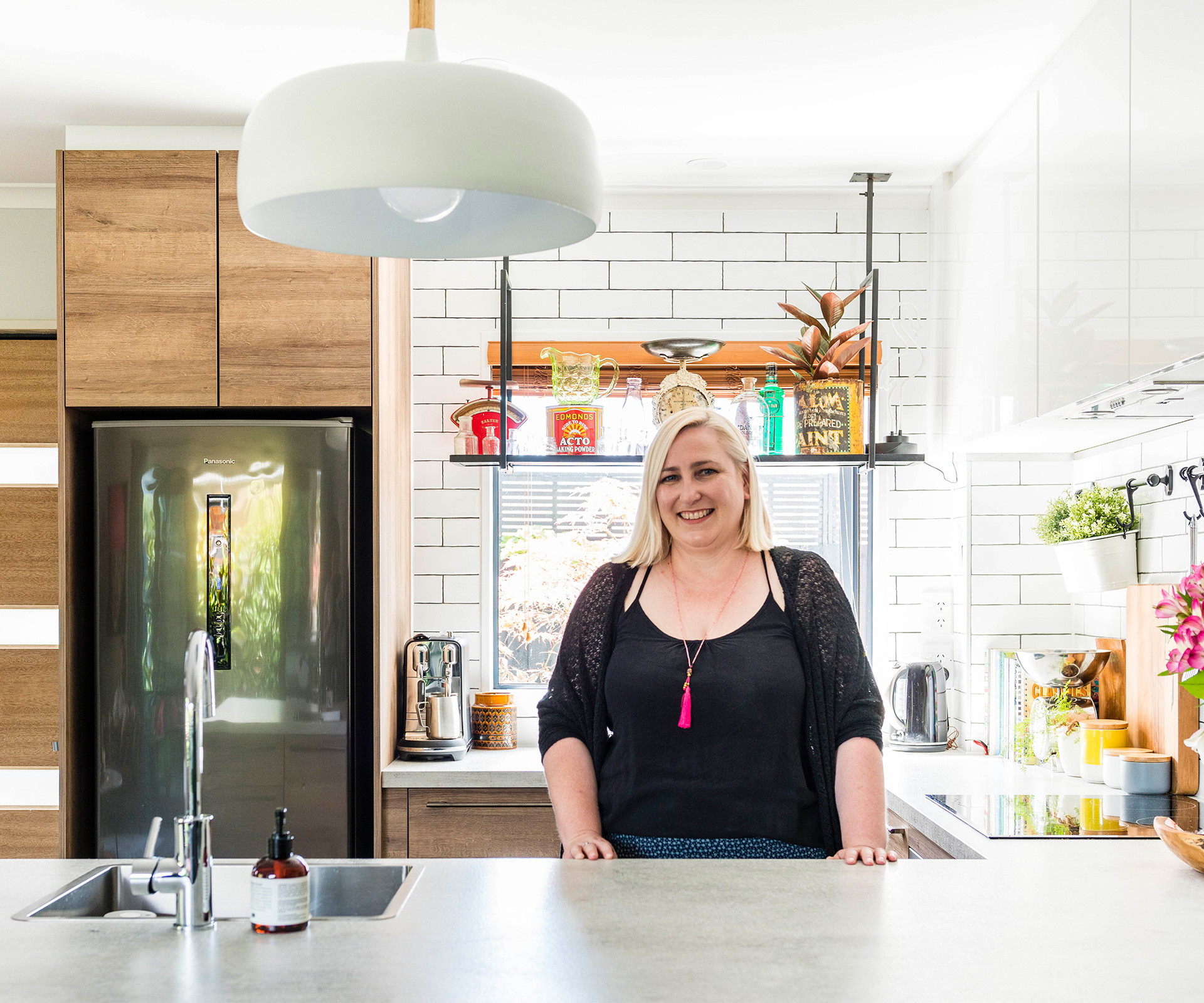
For Leigh Aston and Cory Hogben, there’s only been one downside to living in a petite 70-square-metre townhouse: “There’s a limit to the amount of renovation and styling you can do!” laughs Leigh.
The couple moved into the tired two-level, two-bedroom, one-bathroom Christchurch abode in 2016, excited about living close enough to the CBD that they could stroll into the heart of the city and observe its redevelopment. They were also taken by how private the home was, tucked down the back of a long driveway, and loved its cute northwest-facing courtyard garden. But it wasn’t all roses.
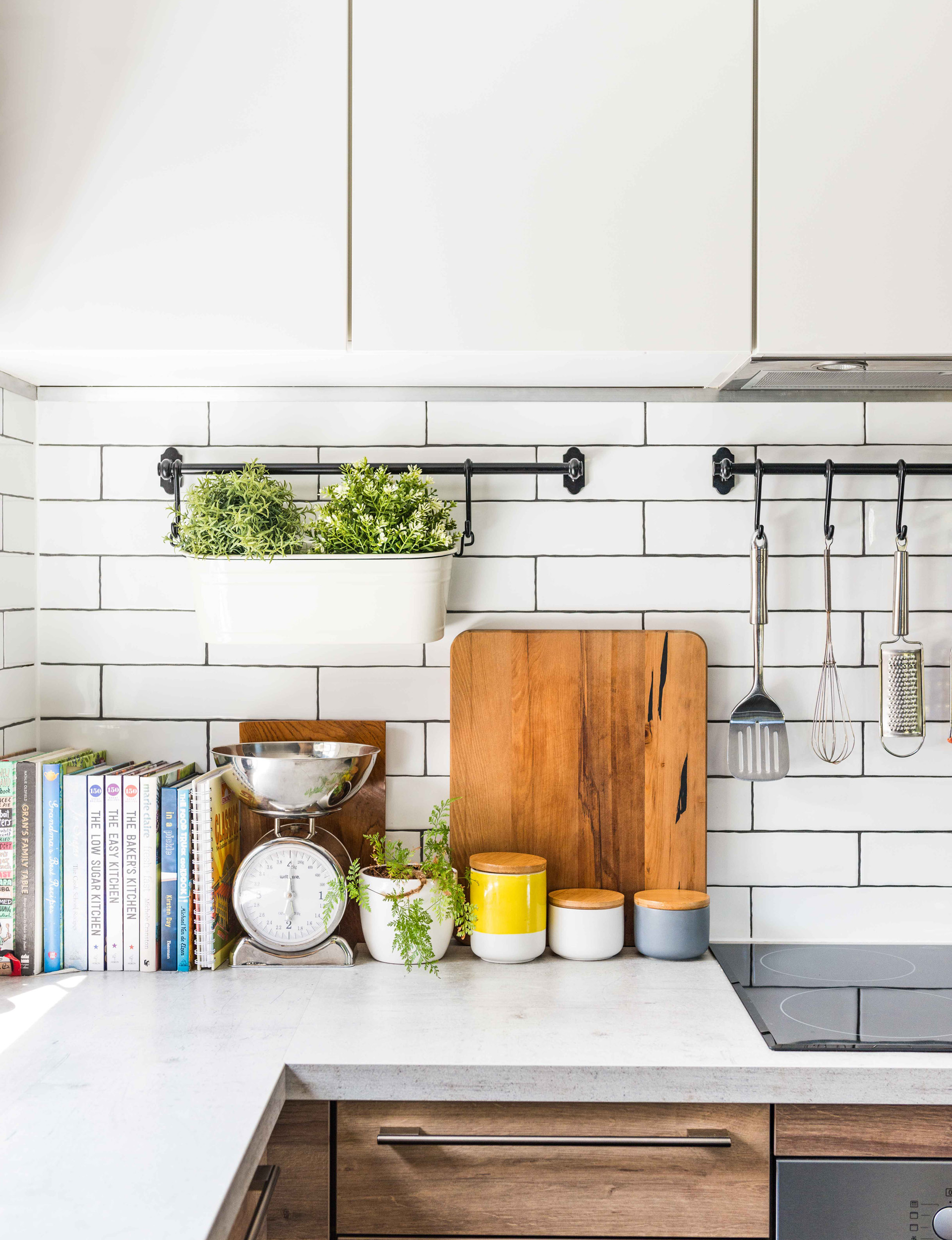
“It had been a rental for many years so the decor was tired but it was easy for us to see the potential in the large bedrooms, tiled bathroom and open-plan living area,” Leigh says. “There was minor cosmetic earthquake damage (some cracking in the gib above doors and windows, for instance) and it had the original kitchen, bathroom and carpet, but the layout worked.
It just needed some love,” she explains. Both keen DIYers, they instantly set to work adding their personality to the pint-sized place.
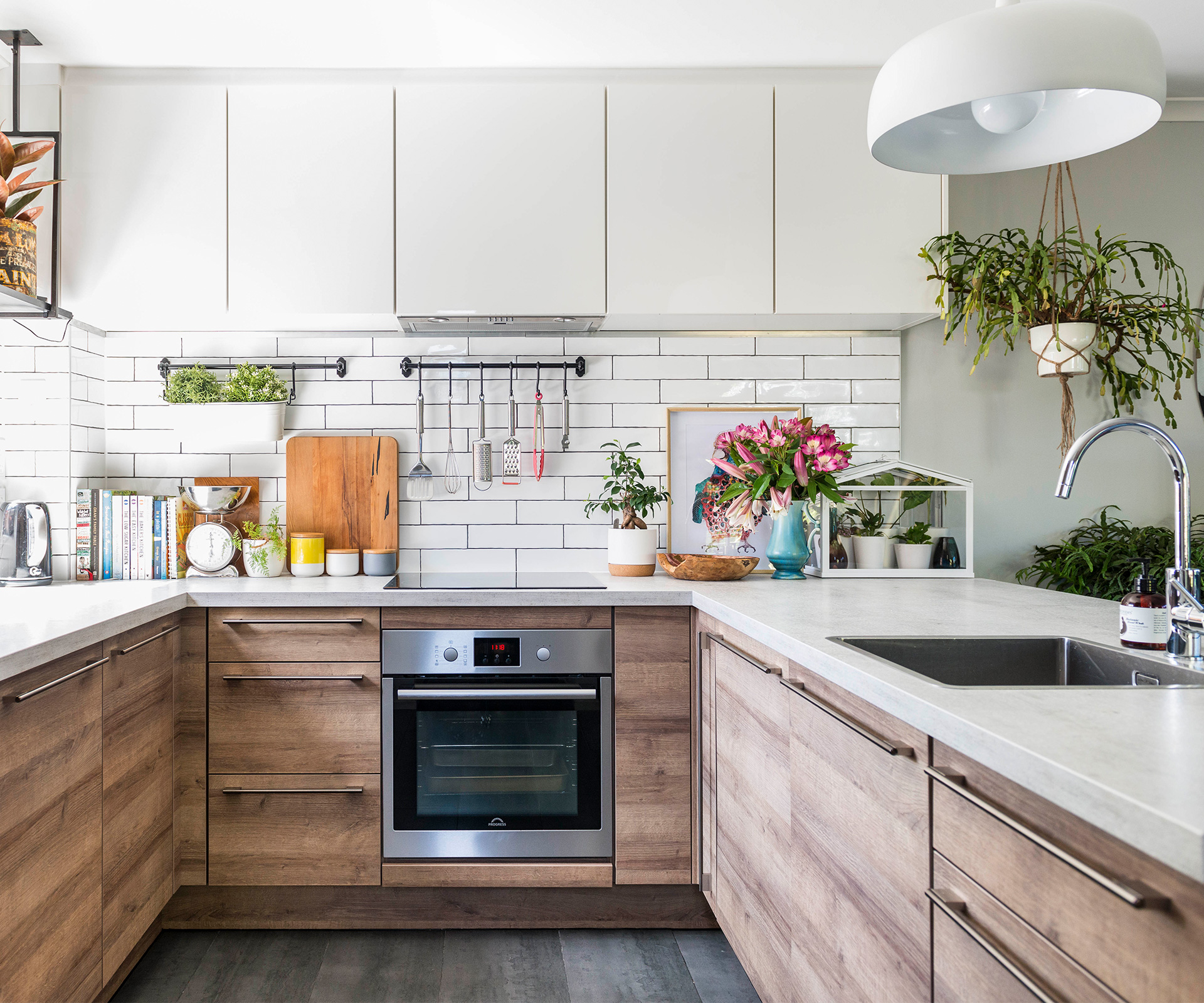
The kitchen
In a small open-plan space, every square metre counts – and the old kitchen was bringing the living area down. Both Leigh and Cory agreed that the kitchen needed a complete overhaul.
“We’ve always loved the kitchens at Palazzo Kitchens [in Christchurch] but thought we couldn’t afford one,” says Leigh. “When we compared the cost of DIY flatpacks with Palazzo we realised it was actually really good value with the added bonus that we didn’t have to install it. As much as we love DIY, we were more than happy to leave that task to the professionals!”
The couple wanted something contemporary but not cookie-cutter. When they saw the timber cabinetry in one of the Palazzo showroom kitchens they instantly fell in love with it. The timber adds warmth to the area, even when paired with the gleaming white subway tiles. White cabinets were used up high on just one wall, to stop the small space feeling too closed-in.
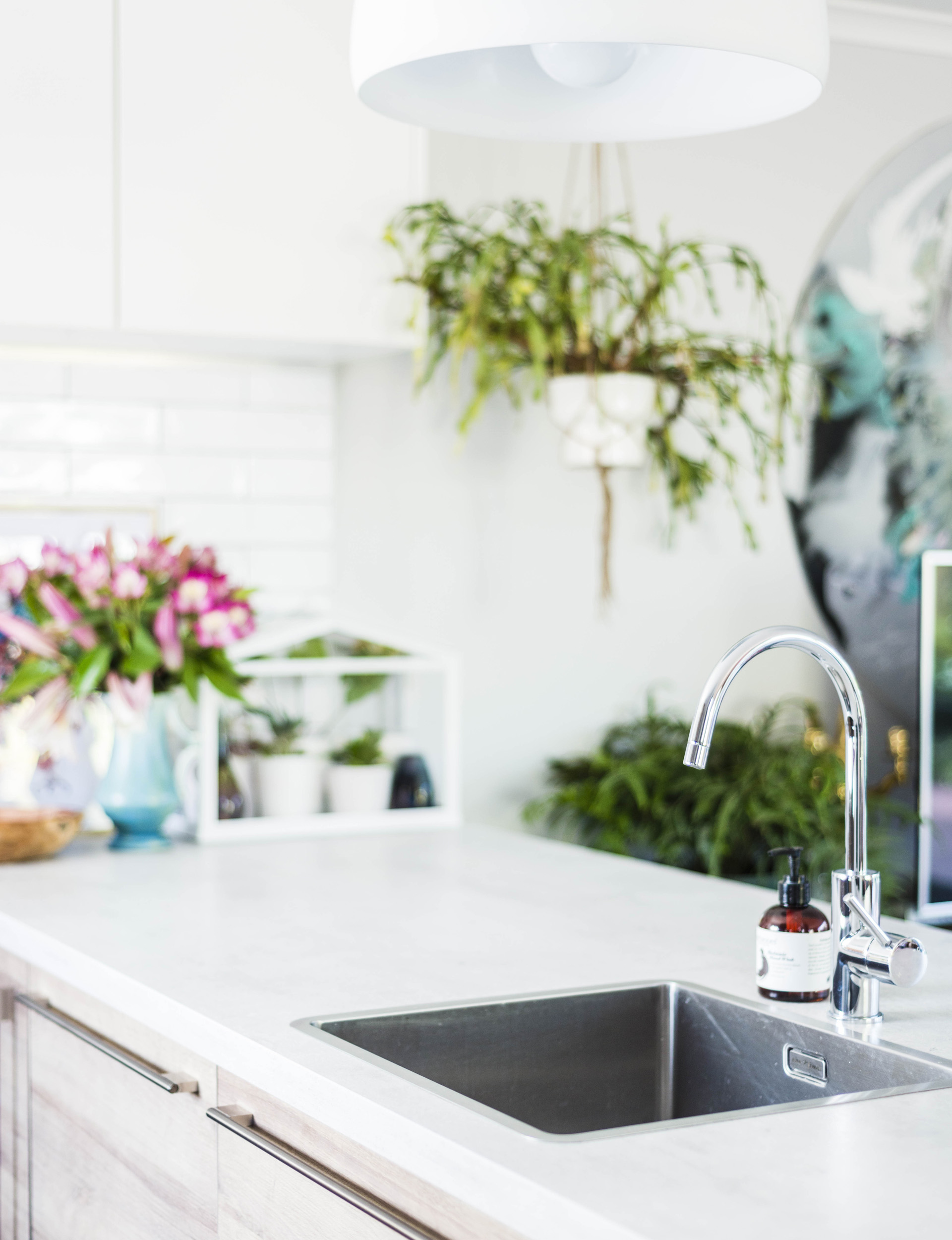
The hanging rails above the cooktop and bench are from IKEA; found during a holiday in Australia, they came home in Leigh and Cory’s hand luggage and work well for hanging herbs and kitchen utensils within easy reach.
One allowance the couple made for small-house living was forgoing a dining table – not that they’ve missed it.
“We never really used a dining table anyway so we decided to use that space as part of the lounge, which makes it feel more spacious. We just made sure that when we redesigned the kitchen we included a large breakfast bar,” says Leigh.
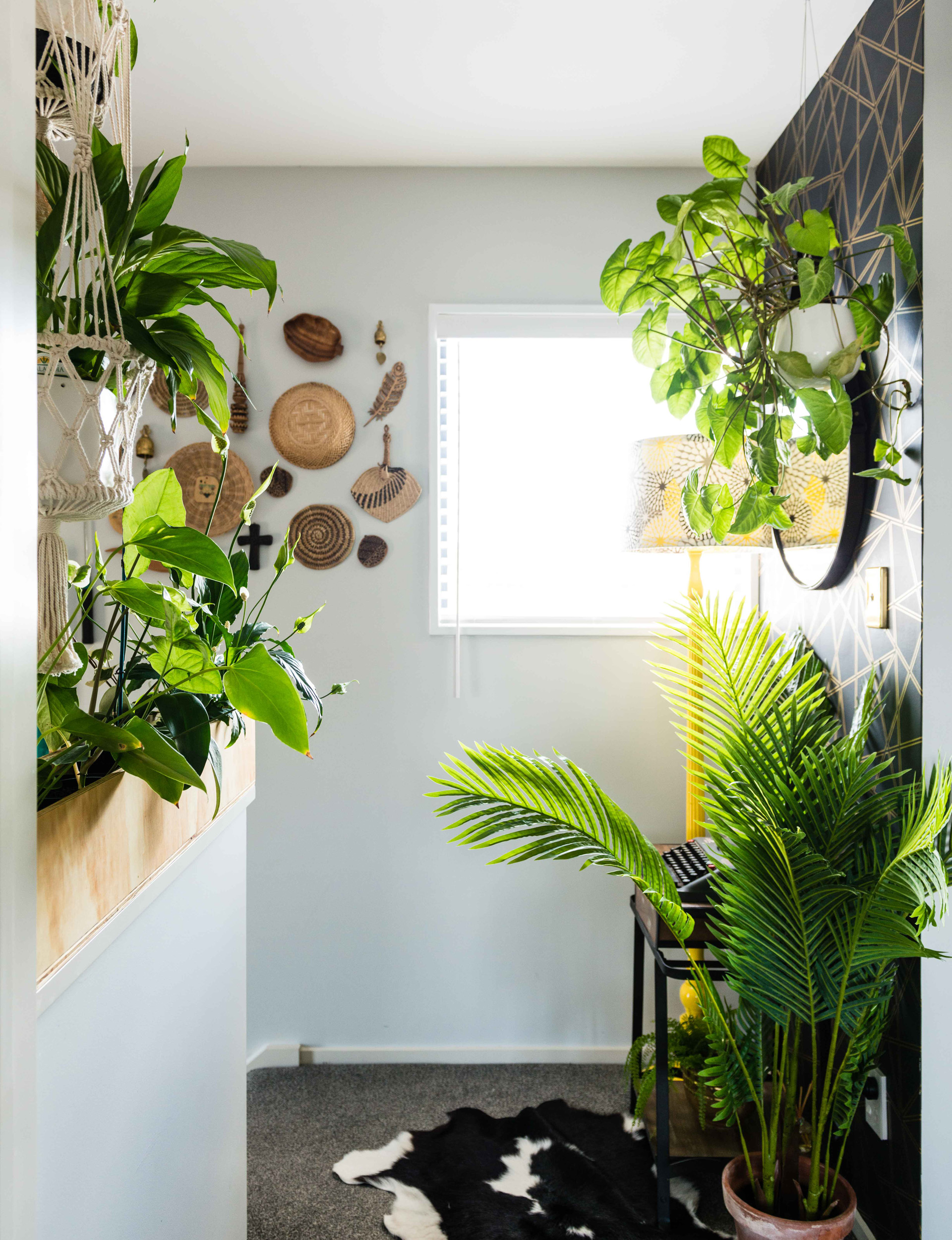
Gallery space
The couple chose Resene ‘Concrete’ for their interior paint colour – a sleek grey which makes a great neutral backdrop for their extensive art collection.
“Most of the artwork has been brought back from trips to Bali. We seem to have a thing with images of female faces,” Leigh muses. “I love all our artwork and find it hard to choose a favourite but Cory’s favourite is the one above the sofa of the lady with blue marbled hair – it’s very lifelike and surreal at the same time. We seriously need a bigger house with more wall space to accommodate all our art!”
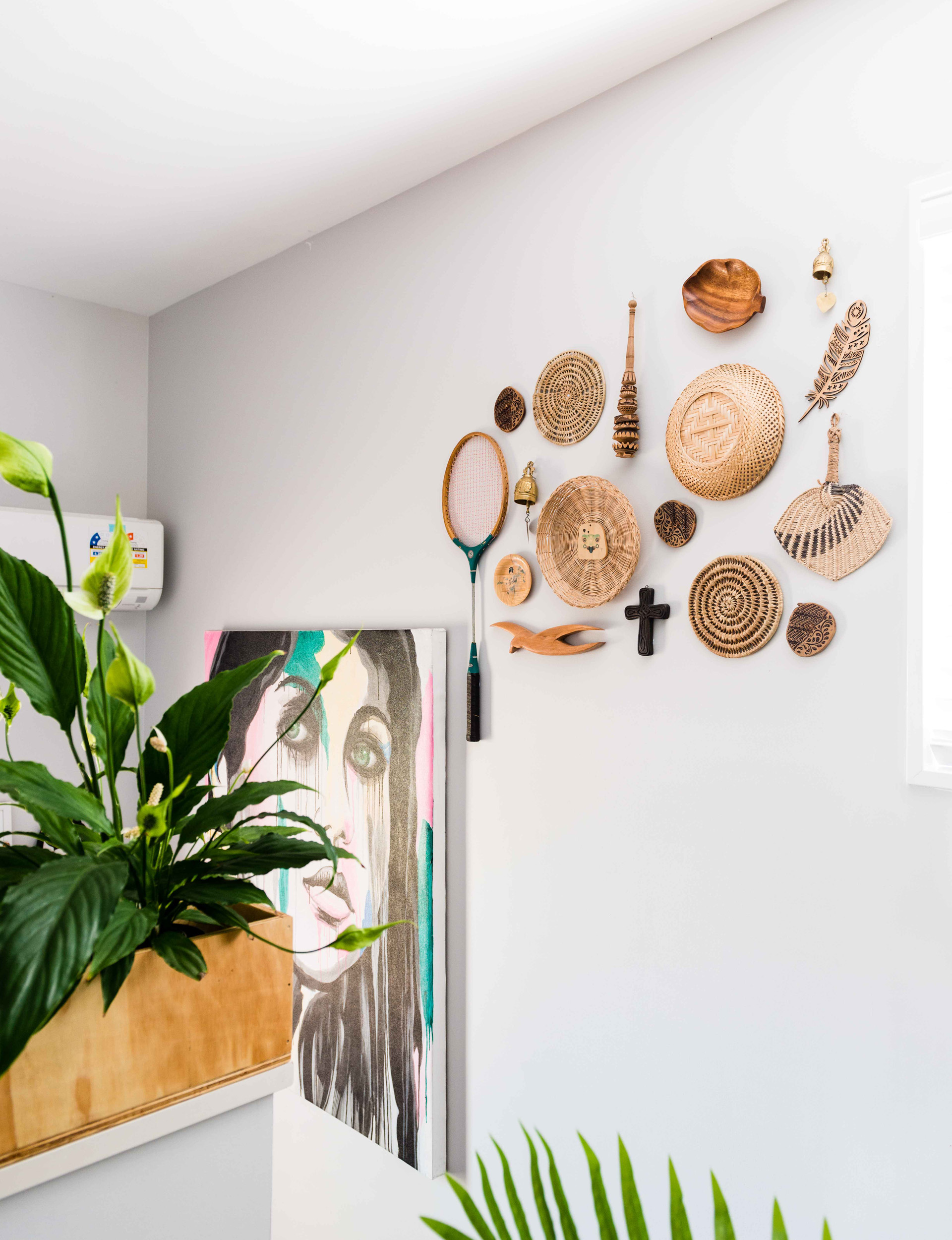
Looking through the townhouse, it’s impossible not to linger in each room, needing time to take in all the details and knick-knacks. Almost everywhere you look is a vignette or a gallery-style wall display showcasing items the couple love – from Kewpie dolls to glass bottles to a mismatch of biscuit-coloured objects that includes a badminton racquet.
“I use a lot of Blu-Tack. It’s great for hanging lightweight things on the wall because it doesn’t damage the paint and it makes it easy to reposition things. I’ve found it much better than those hanging strips which tend to lose their grip in the middle of the night!” says Leigh.
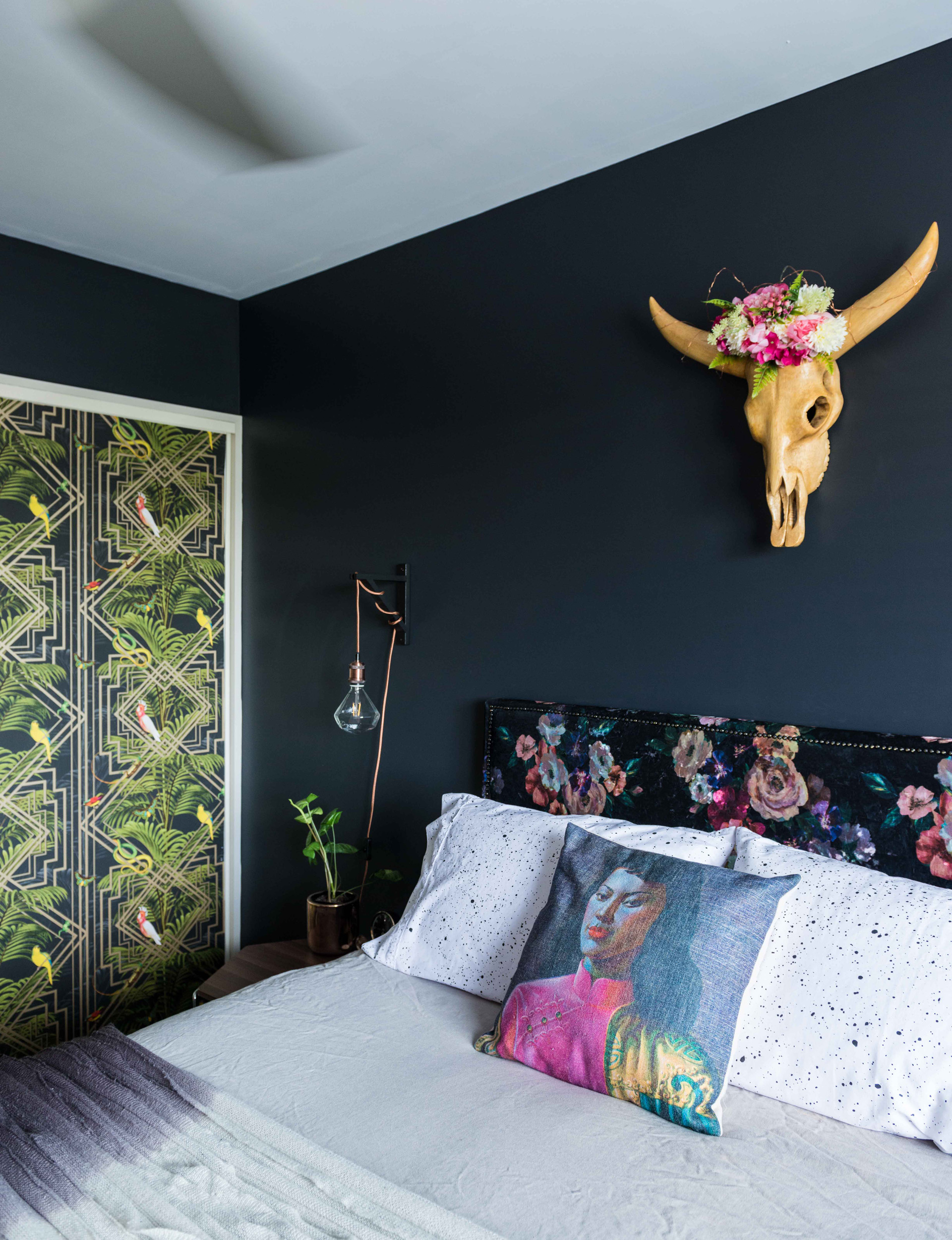
Fun elements
It’s clear the couple love pattern and colour. They are also keen upcyclers, and as a result many of their items are true originals. The drab floor lamp Leigh found in an op-shop for $4 is a good example. She spray-painted it hot pink, Cory rewired it, and they topped it with a shade in a flamingo-print fabric. The floral headboard in the guest room was another DIY project – Leigh covered a cheap bedframe in floral dress fabric from Spotlight and trimmed it with upholstery tacks bought online from AliExpress.
The original wardrobe doors in the guest room were in good condition but plain, so Leigh used wallpaper to give them a makeover and add interest. “The wallpaper is ‘Amazon’ in black and gold by Albany Wallpapers – we love that it brings an element of fun to the room but can be easily changed if we ever get sick of it.”
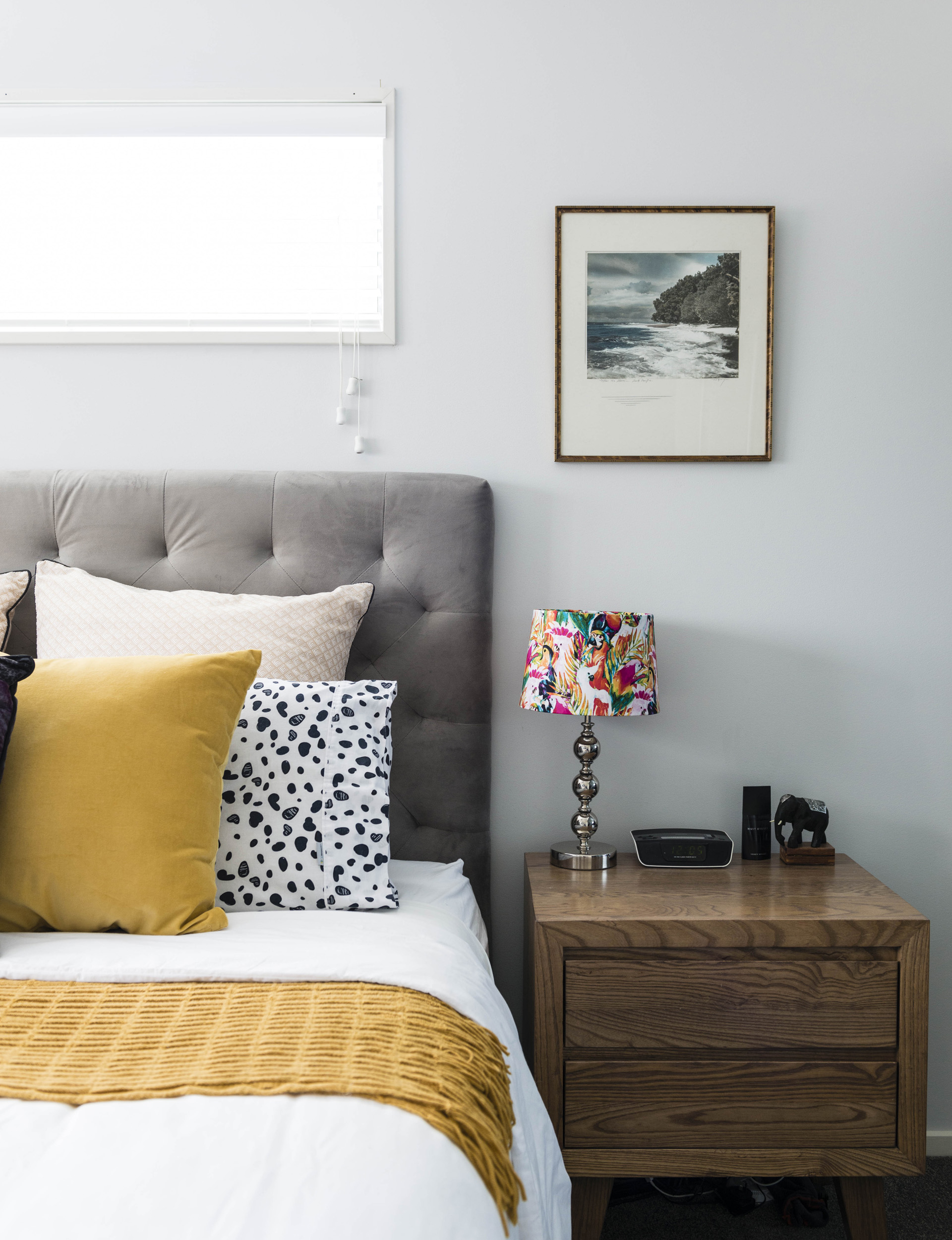
The nitty gritty
Leigh and Cory had a long list of work they wanted done. None of it was structural so they rolled up their sleeves and set about tackling what they could themselves. They focused on getting rid of all the fixtures, fittings and furnishings that were past their best.
“It gives us such a sense of achievement knowing that we’ve been able to create a home that’s uniquely ours by doing most of the work ourselves,” says Leigh. “All the carpet and curtains were replaced, and Cory repainted the entire house inside and out. We upgraded all the lights to LED downlights and added a couple of feature lights.”
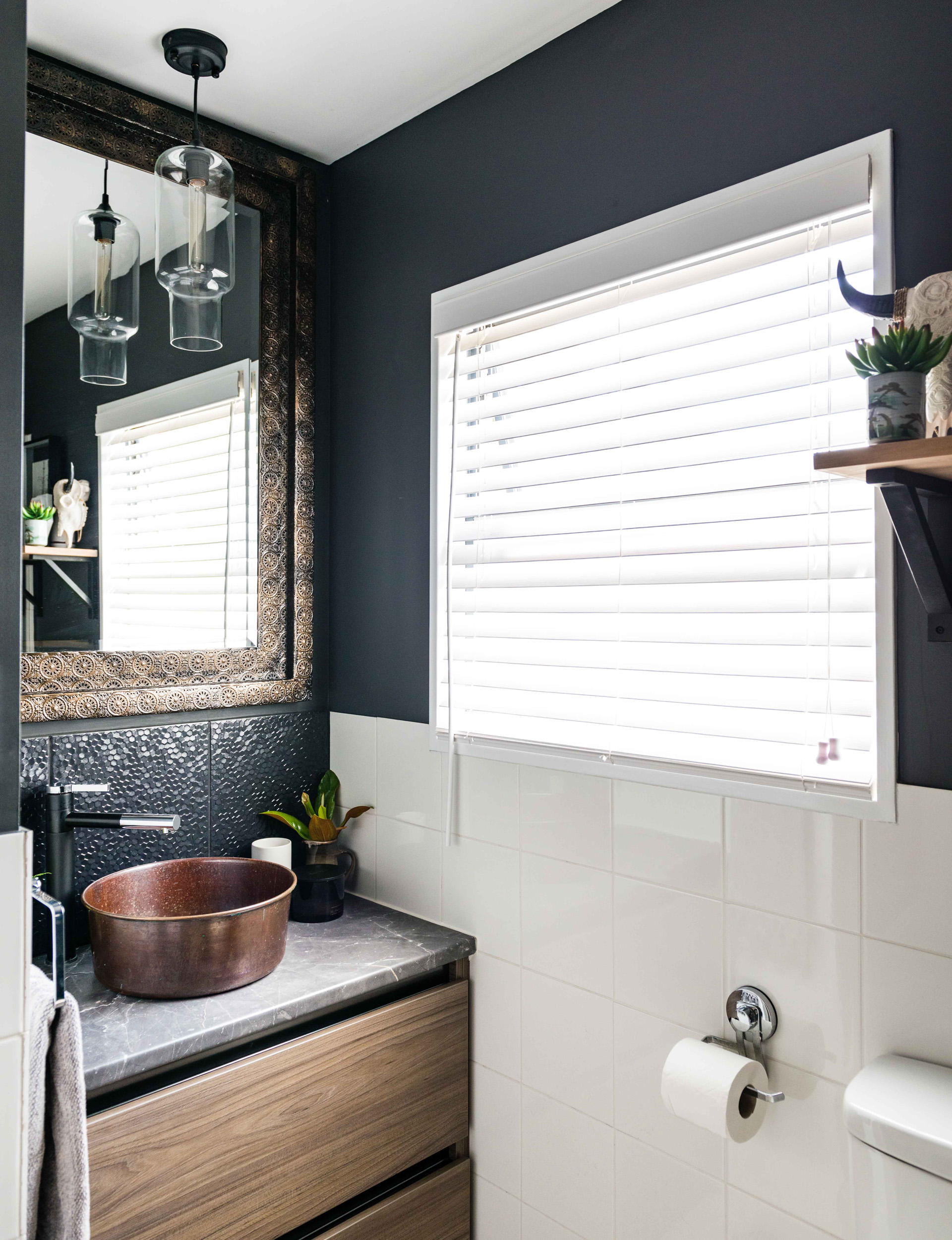
To save on costs, they only partially re-tiled the bathroom, doing the floor and one of the shower walls in a feature tile, but replaced all the fittings – the new vanity, toilet and towel rail gave the room a fresh look without breaking the bank.
Their last job was upgrading the laundry (housed in the garage) with a mini makeover, bringing in a new bamboo benchtop and shelving, tapware and cabinets. They scored a sink on Trade Me and used leftover subway tiles from the kitchen on the walls. They’ve ended up with a laundry that looks just as pretty as it is practical.
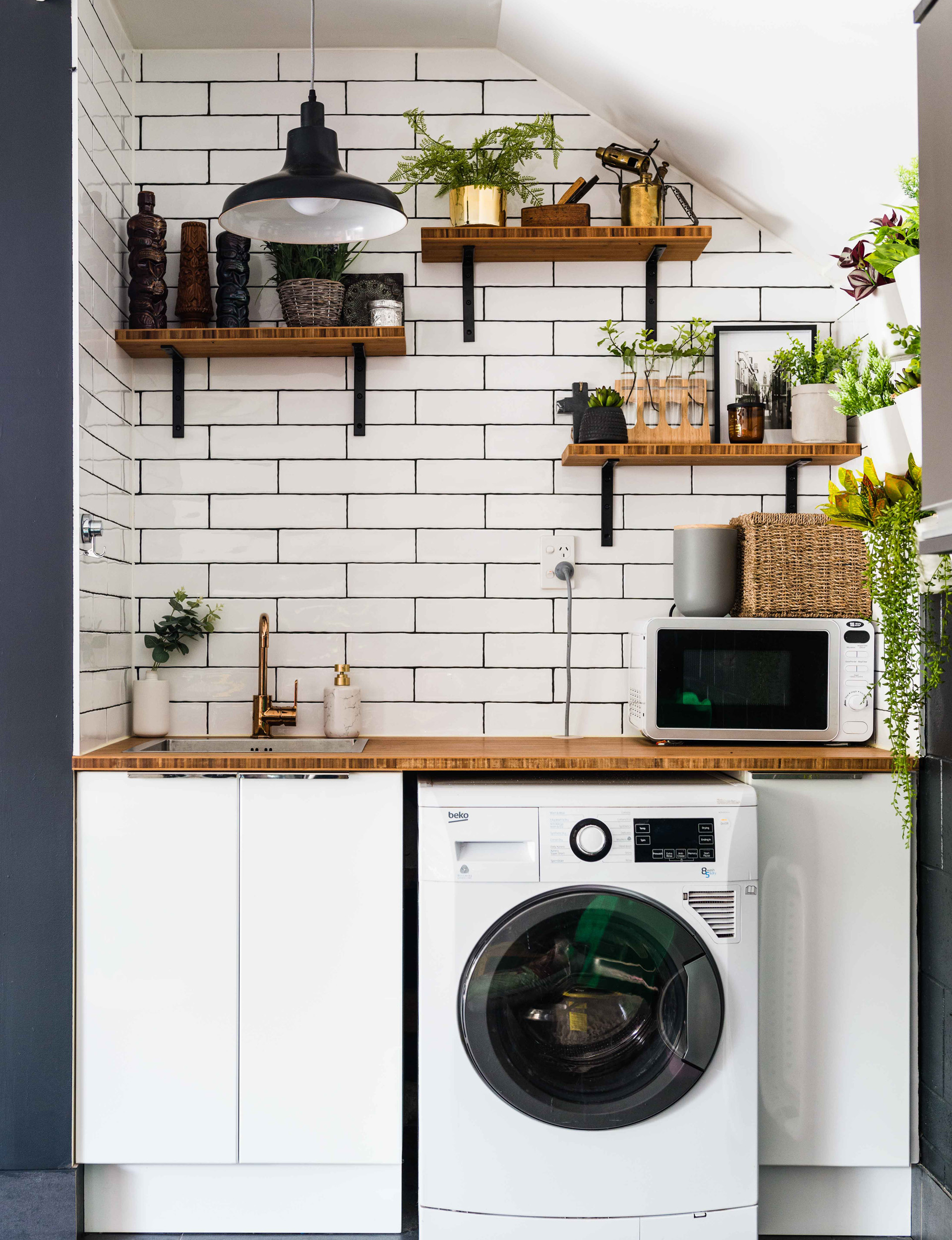
Outdoor living
If you have a small house, you need an outdoor area you’re happy to retreat to on those days when you need just a bit more space. Leigh and Cory have done a fabulous job of landscaping their small section to make it both functional and beautiful.
“When we bought the house the courtyard had two raised planter beds with standard camellia shrubs – and that was it. The paving was originally a pinky coloured concrete but it was earthquake-damaged so we dug it all up.”
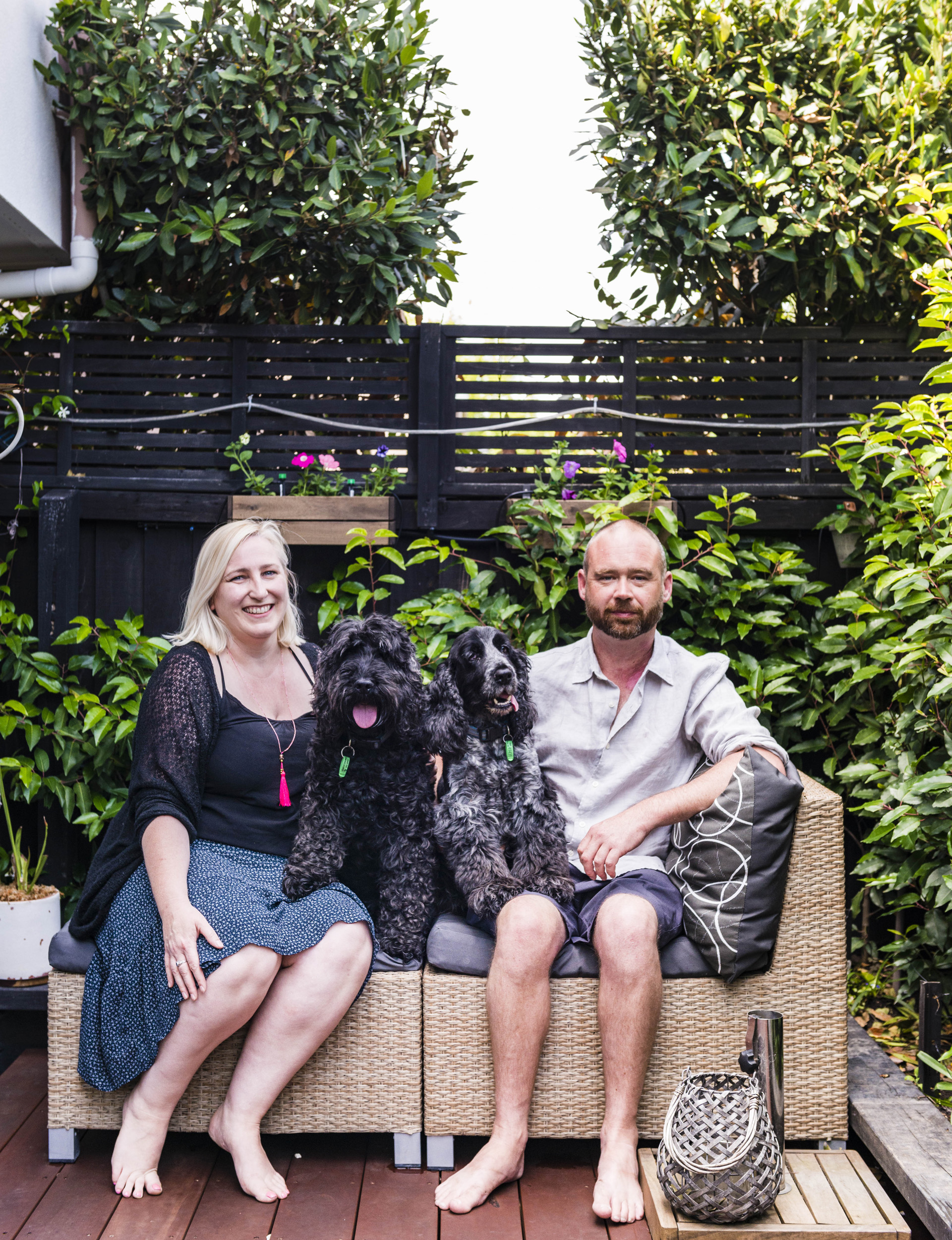
Instead, the couple used the opportunity to create different zones. Cory built a deck outside the lounge doors and the pair then created a concrete patio (a functional space that also includes their clothesline) and laid a small area of lime chip to define an outdoor seating area.
“Actually, we first put artificial grass where the lime chip is now, but it didn’t work so well with two dogs!” Leigh laughs.
The camellias weren’t doing well in one of the raised beds so they replaced them with fast-growing Portuguese laurels to screen the fence. They also planted magnolia trees along the boundary for further privacy and to soften the garden edges. In number-eight-wire fashion, the couple screwed plastic pots to the fence to create a vertical garden beneath the clothesline.
The future
Remember the downside to diminutive townhouses mentioned by Leigh? The couple really did start to twiddle their thumbs once they’d completed their renovations and had nothing left to do… so last year they moved into a new home, where Leigh is revelling in the increased wall space for all their art – both existing and yet to be discovered.
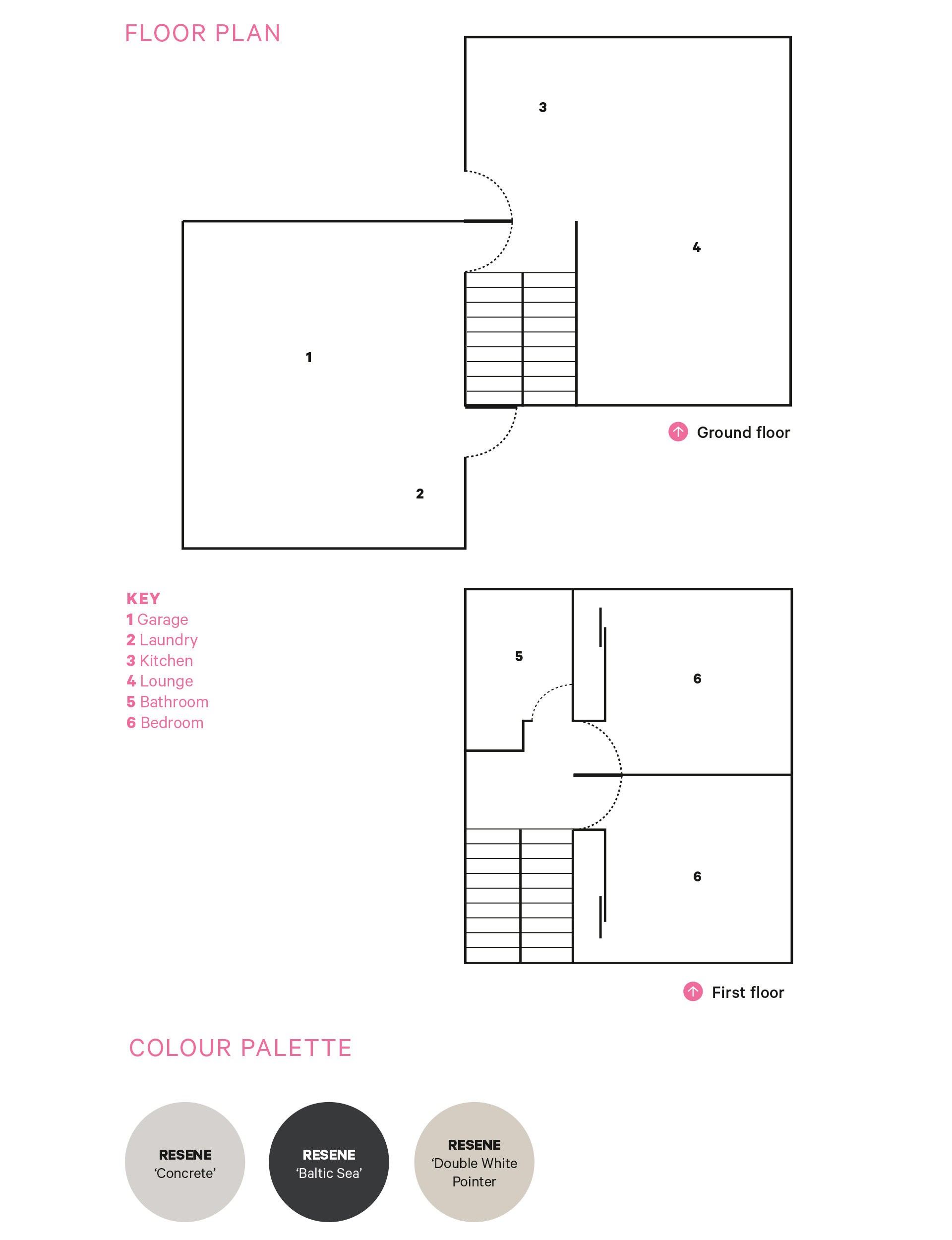
Words by: Debbie Harrison. Photography by: Kate Claridge.
EXPERT PROJECTS

Create the home of your dreams with Shop Your Home and Garden
SHOP NOW

