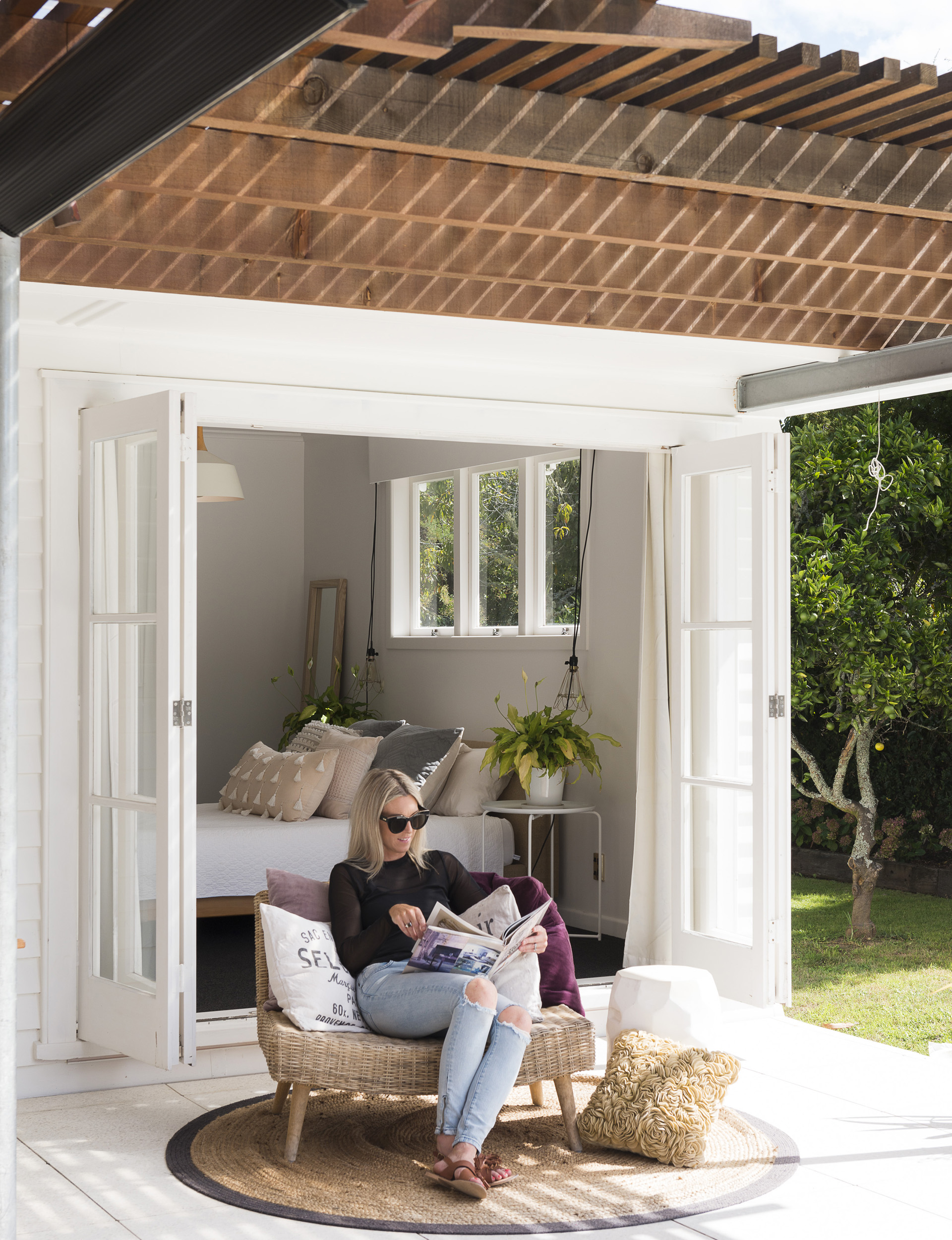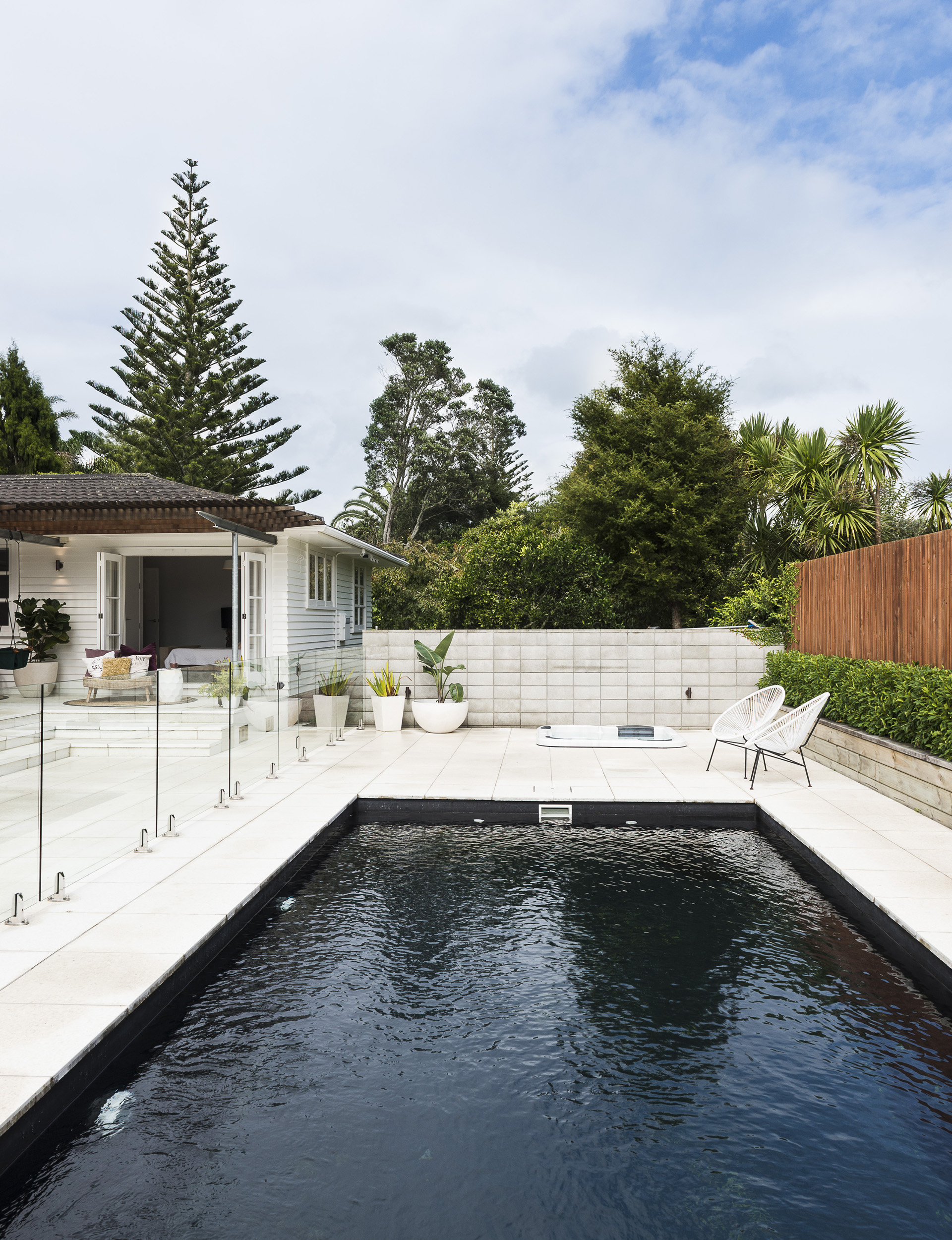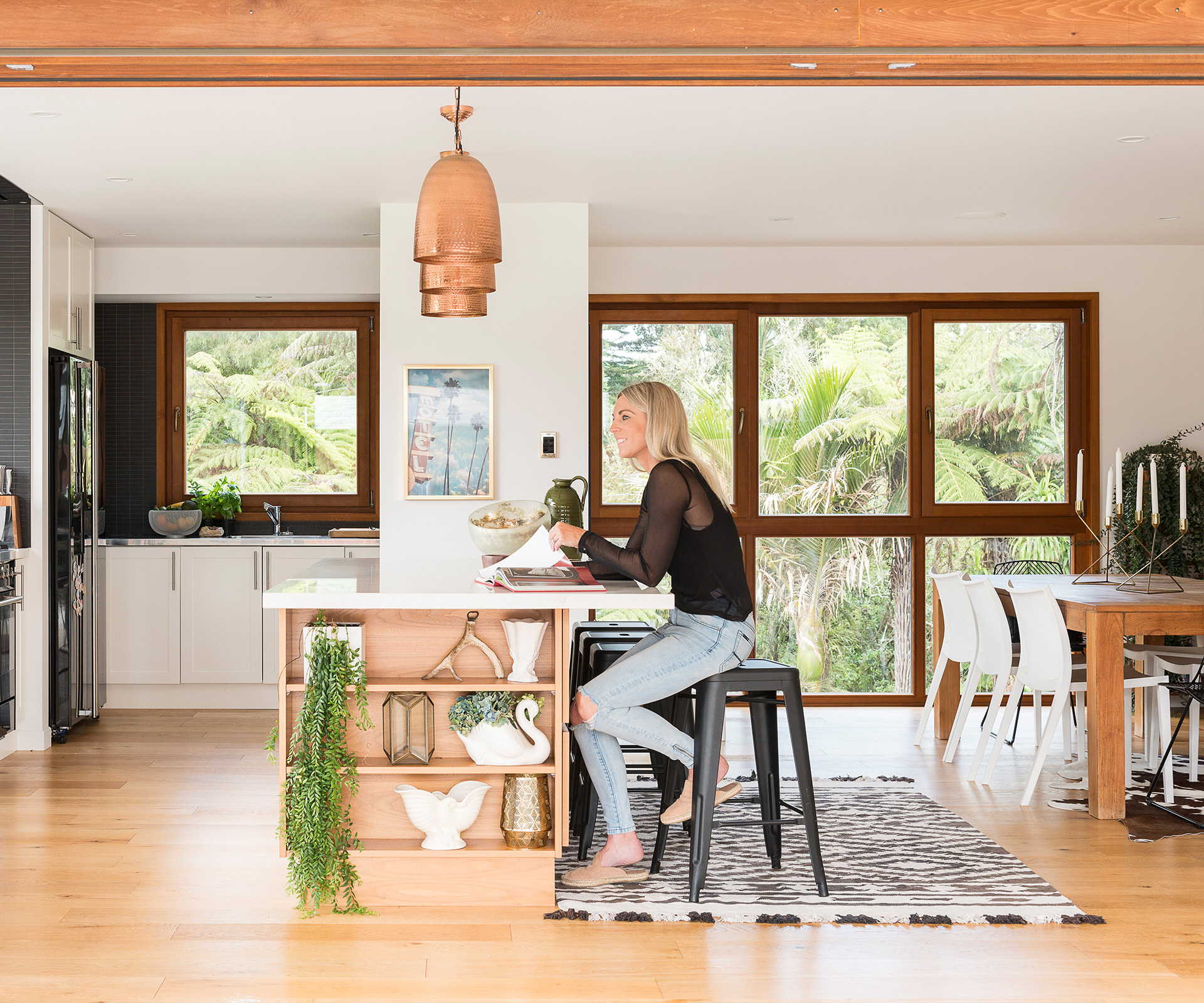This neglected house was extended at the front, busted open on one side and extensively landscaped to create a family home perfect for outdoor living
Meet + greet
Annelies Leitch, 37 (home buyer at online fashion store Onceit), Ben Leitch, 37 (general manager), Harper, 3, and Hugh, 2, plus Cash the bulldog.
Problems & Solutions
Problem: No outdoor living space
Solution: An extensive patio and pool area was built.
Problem: The kitchen was cramped
Solution: An extension made room for a larger, open-plan kitchen.
Problem: No flexible spaces
Solution: A playroom with a large sliding door can be opened up or closed off.
Total spend
$750,000 approx.
Honesty box
What areas of your renovation did you save on? Splurge on?
Annelies: We saved on carpet in the bedrooms (through a friend who sourced and laid it) and splurged on the pool area, and bathroom tiles and fittings.
Best lessons learned?
Give yourself time. Time to source alternative materials and time to plan how you would use the different spaces in the house. We were very rushed (heavily pregnant with our first child) so we didn’t spend nearly as much time as should have planning some of the spaces or sourcing cheaper/better alternatives.

What would you never do again?
Rush the build. On our next project we want to plan properly and spend time making sure the spaces are exactly how we want them, to ensure they work for the family.
What’s one thing you would change about your home if you could?
I think if we could change anything, even though we absolutely love the outdoor undercover area, we would change the design slightly to ensure the area is more watertight. We always planned to put a fire and built-in barbecue in this space but we didn’t plan it in a way that everything can fit and work well together… next time!
Most memorable experience you’ve had in your home (good or bad)?
Raising our two gorgeous children and seeing how much they love the space and layout of the house to run around and play in.
See more of the Whenuapai renovation below
1/15
Kitchen after.
2/15
Kitchen before.
3/15
The kitchen pendants are from Alpha Lighting and the cowhide is from NSW Leather.
4/15
5/15
A custom-made timber vanity brings natural warmth to the crisp black and white bathroom.
6/15
The white pendant in the guest bedroom is from Nest and the beaded pendant in the master is from St Clements.
7/15
8/15
Cushions from Nest and Citta and bedlinen from Wallace Cotton adorn the beds.
9/15
Artwork by Sam Leitch.
10/15
The renovated kitchen now connects with an outdoor dining space furnished with a custom-made table, chairs from BBQ Factory and a rug from Intrepid Home.
11/15
12/15
13/15
14/15
Halfway through their reno the Leitches decided to go all out and install the black fibreglass swimming pool and built-in spa they’d always wanted.
15/15
Floor plan.
Contacts
Builder Nick Leitch at NJ Leitch Construction Ltd, 027 481 6041
Architect Marshall Cook from Cook Sargisson Pirie & Williams Architects
Plumber Kumeu Plumbing
Suppliers
Citta Cushions and throws
St Clements Master bed and light fittings
Freedom Leather sofa and other decor
Cuchi Dining table
Artwork Lots of our art is by Ben’s brother Sam Leitch, an emerging painter who has many pieces in galleries across New Zealand and Australia.
Photography by: Helen Bankers.
EXPERT PROJECTS

Create the home of your dreams with Shop Your Home and Garden
SHOP NOW





























