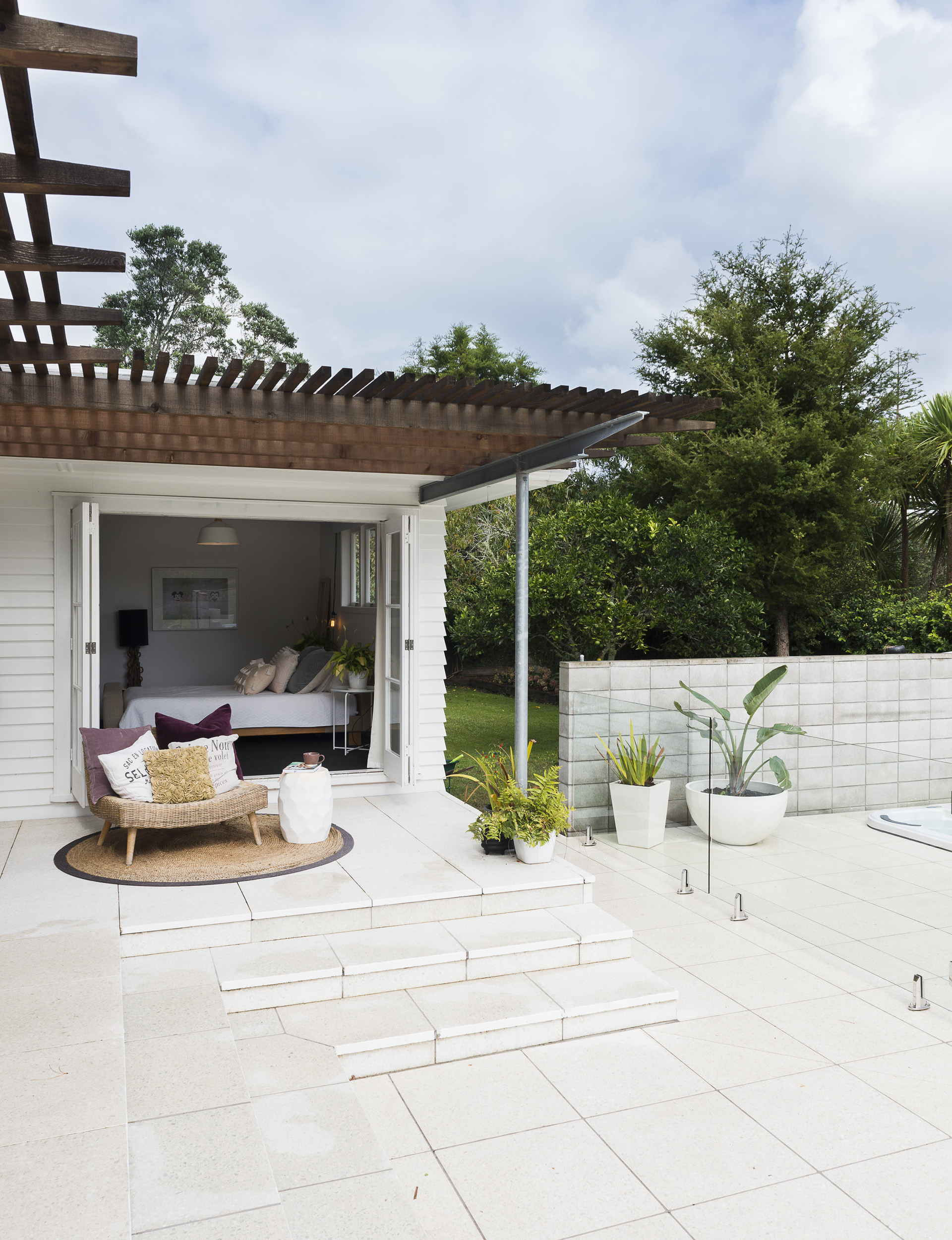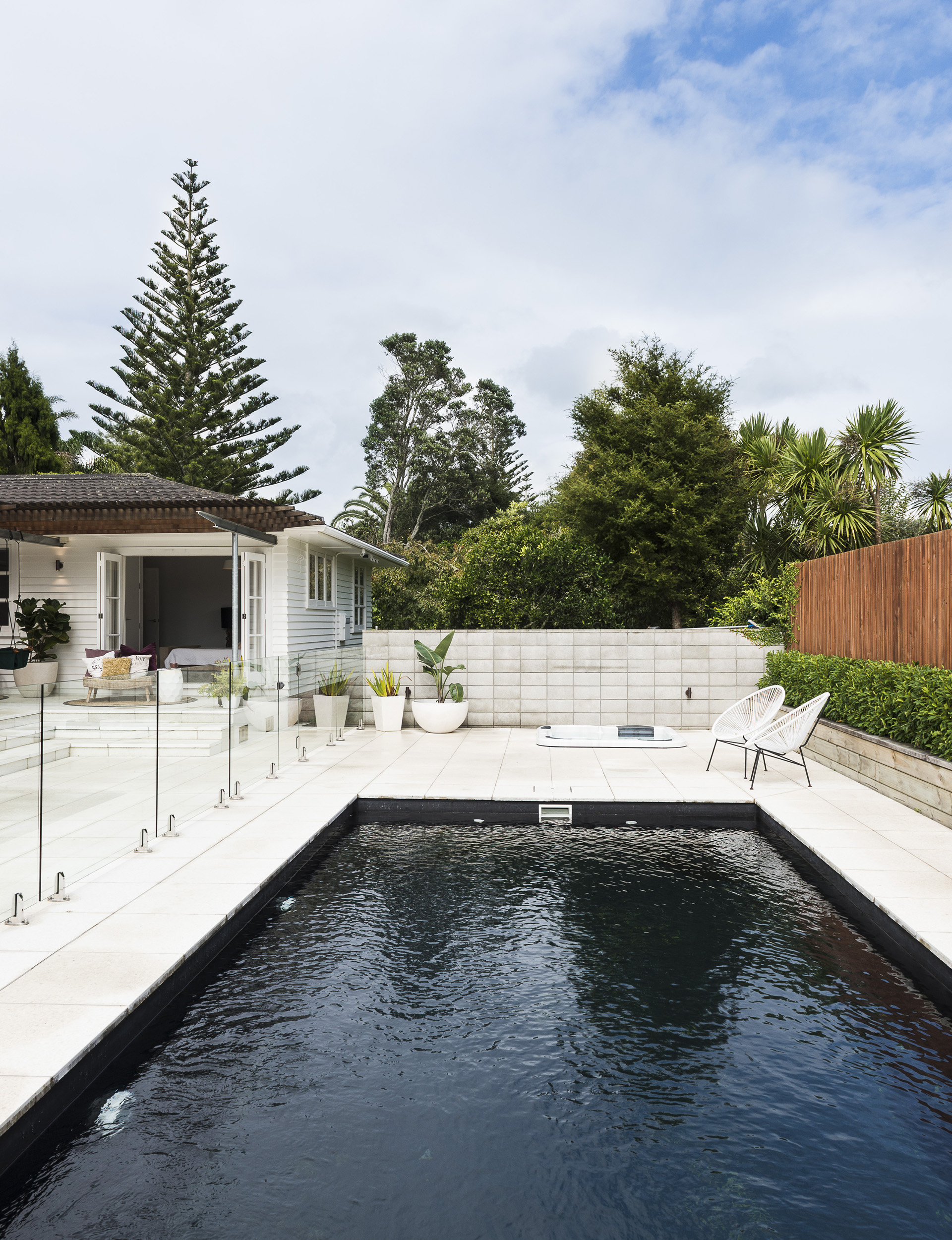This neglected house was extended at the front, busted open on one side and extensively landscaped to create a family home with perfect indoor-outdoor flow
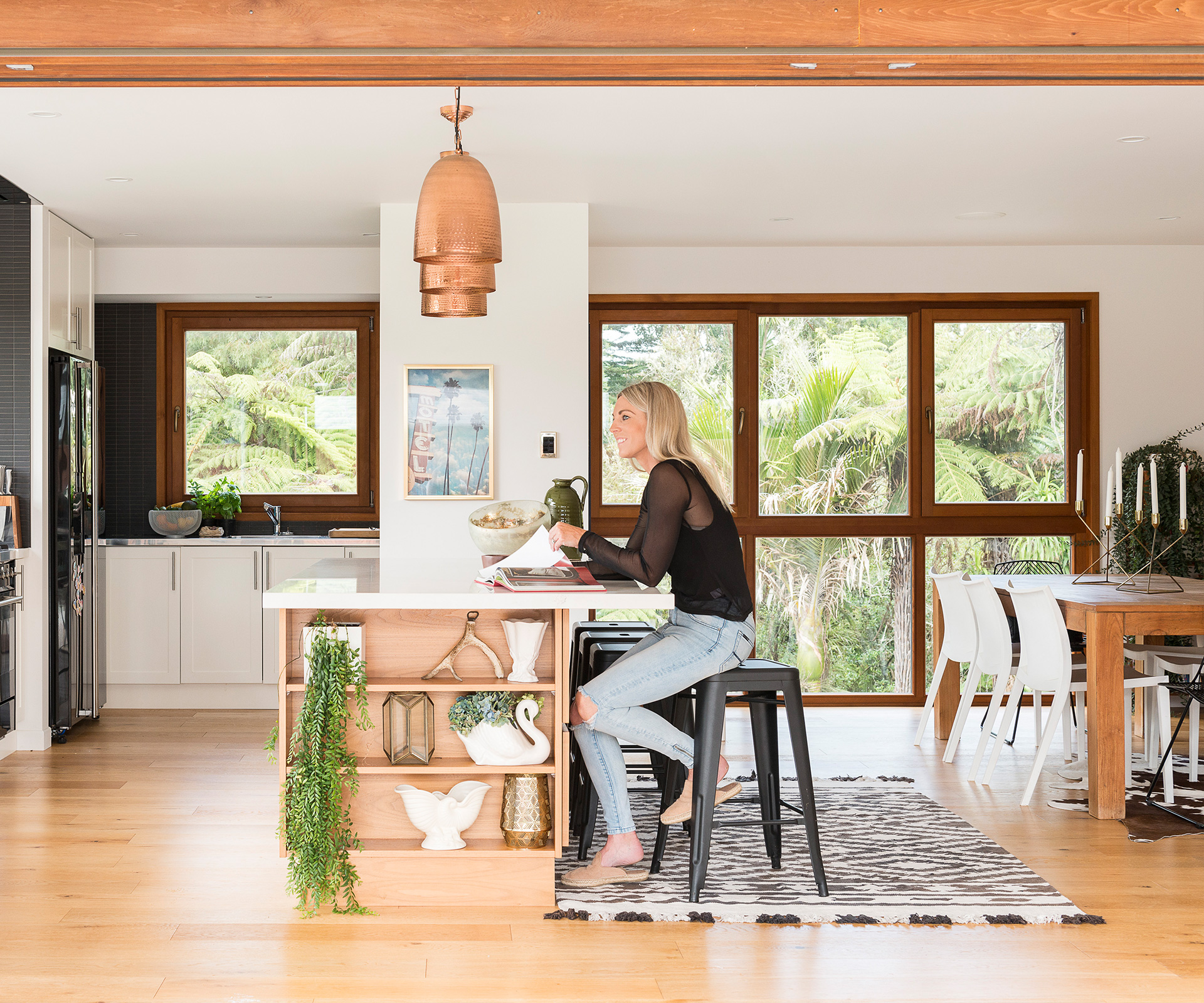
When Annelies and Ben Leitch first saw their one-acre property in the north Auckland suburb of Whenuapai, they didn’t see a rundown weatherboard house with tacked-on addition and out-of-date kitchen and bathroom. Instead, they saw an opportunity to create the family home and expansive outdoor area of their dreams.
“It was untouched,” says Annelies. “The house was a deceased estate, the previous owner built it and lived in it for 50 years without doing anything except a small add-on at the back for his mum. We loved the land and the location, as Ben grew up in the area.”
Once the house was theirs, the couple lived in it for eight months without changing anything. They wanted to experience an entire summer there before planning any renovations. By the end of summer 2015, the Leitches had a pretty good idea of what the house needed.
“We wanted a big indoor-outdoor area with a fireplace and covered area that connected with the kitchen,” Annalies says. “We had something similar at our old house and spent all our time out there so we wanted the same thing here, but on a larger scale.
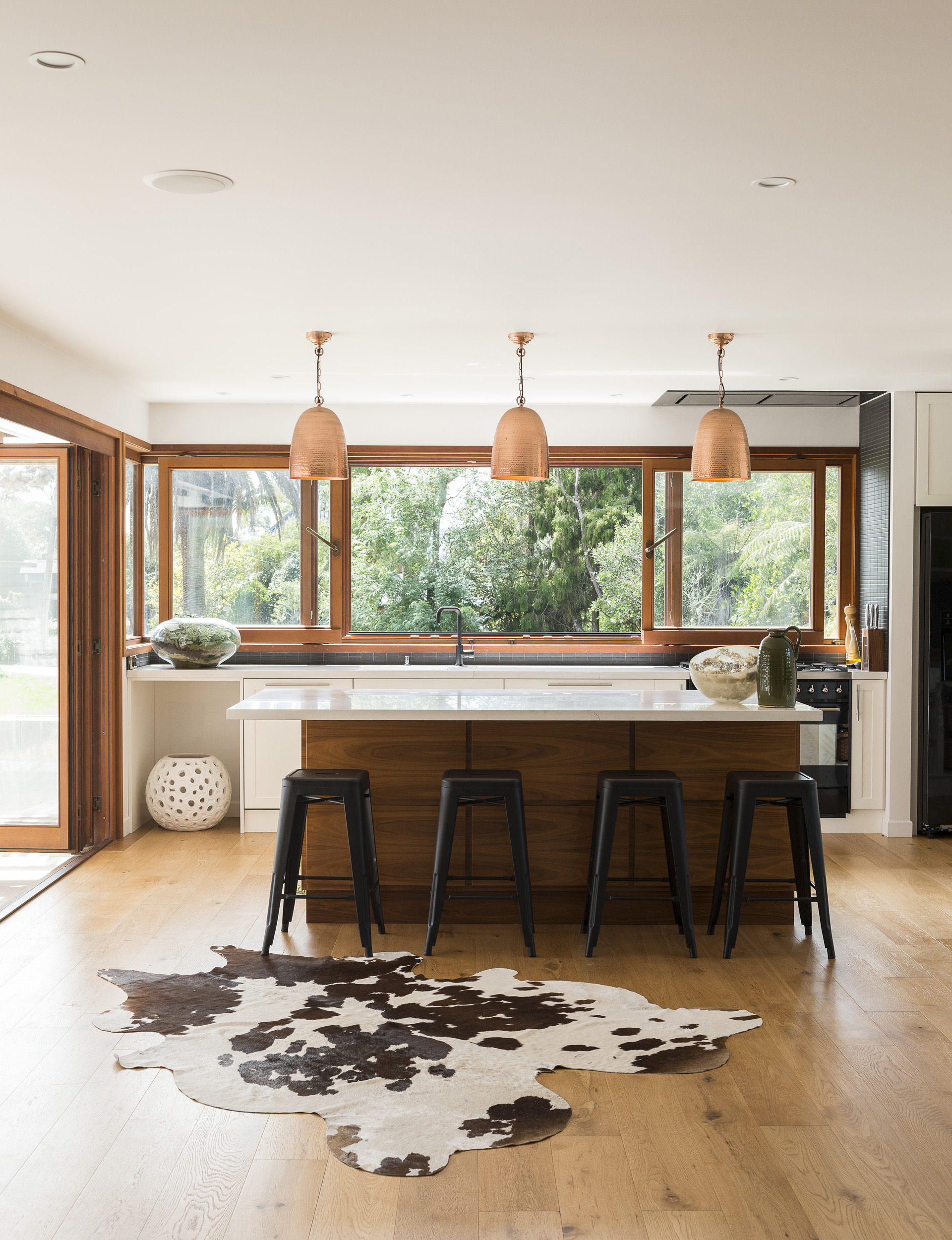
Design & build
Annelies and Ben met with architect Marshall Cook with clear ideas already in mind. He took those ideas and produced a plan for a major renovation that included pushing out the front of the house to create a new kitchen and living space, opening up the entire side of the house to a brand-new landscaped patio, creating a master bedroom wing and overhauling the interior.
The couple, now with a baby on the way, moved out for six months while the renovation was underway. The process was largely stress-free, but there was just one big, nasty surprise: the cost.
“Everything cost more than we budgeted for,” laughs Annelies. “But we worked through any issues with Nick Leitch, Ben’s dad, who luckily was our builder for the whole project.”
A swimming pool was originally planned for a later phase but, halfway through, the Leitches decided to pull out all the stops and create their dream in its entirety.
“We just decided to do it all at the same time rather than having all that upheaval again later, with diggers in the backyard. My husband then decided he wanted a spa pool as well, and I said okay, as long as it was built in.” They moved back in just before New Year’s Eve 2015, and daughter Harper was born just two weeks later.
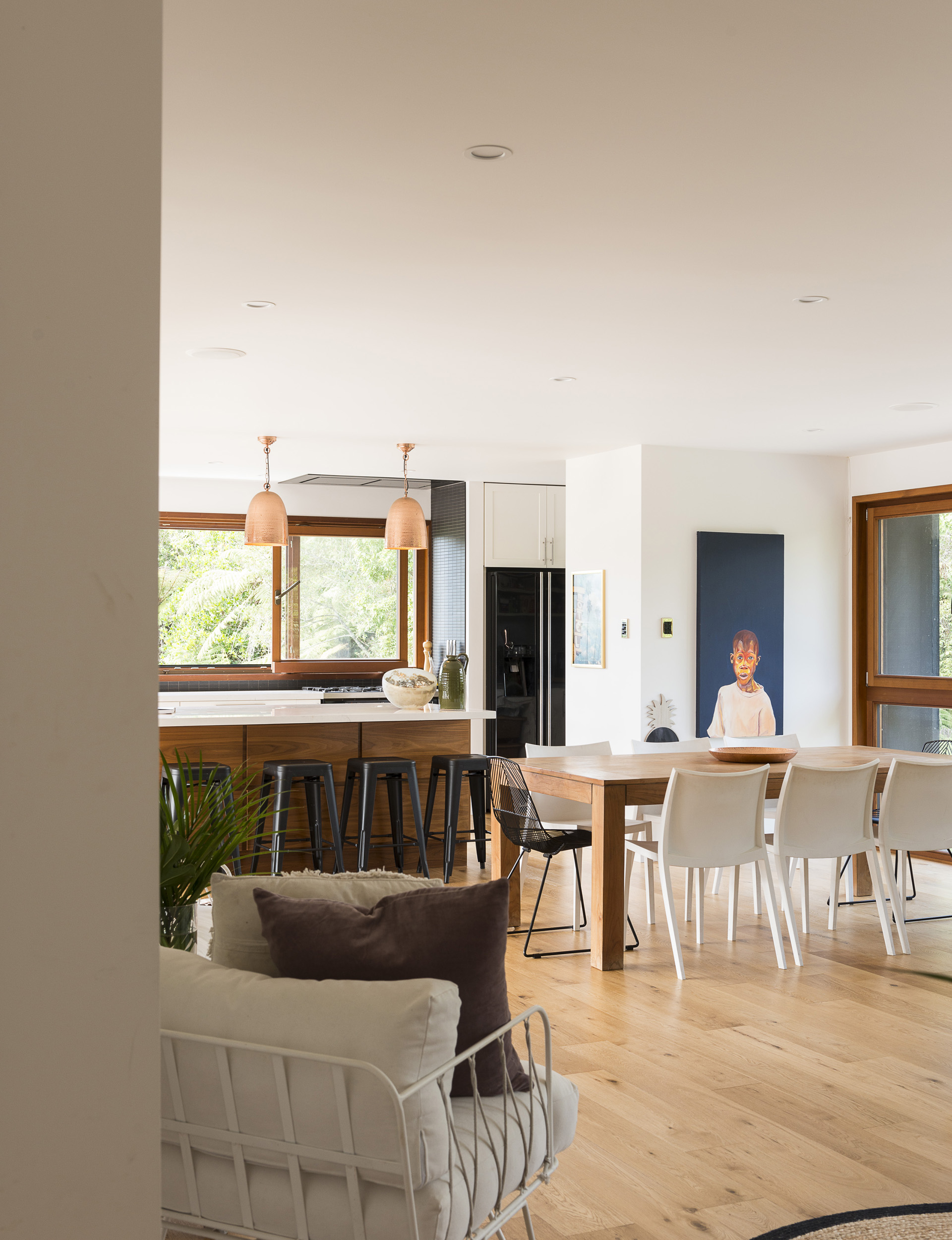
Living is easy
Now their renovation is complete, the Leitches are over the moon with the home they’ve created. By prioritising flow between indoors and out, their home feels spacious, airy and comfortable, as well as offering areas of privacy (and me.ss) for all four family members.
“Overall, we wanted great flow in our home, but we also wanted the spaces to be multi-purpose,” says Annelies. “We created a playroom and added a huge sliding door so that space can be open to the living area or closed off as a guest room. We kept the original bedrooms where they are, but painted them all in Resene Alabaster to make sure they’re versatile.”
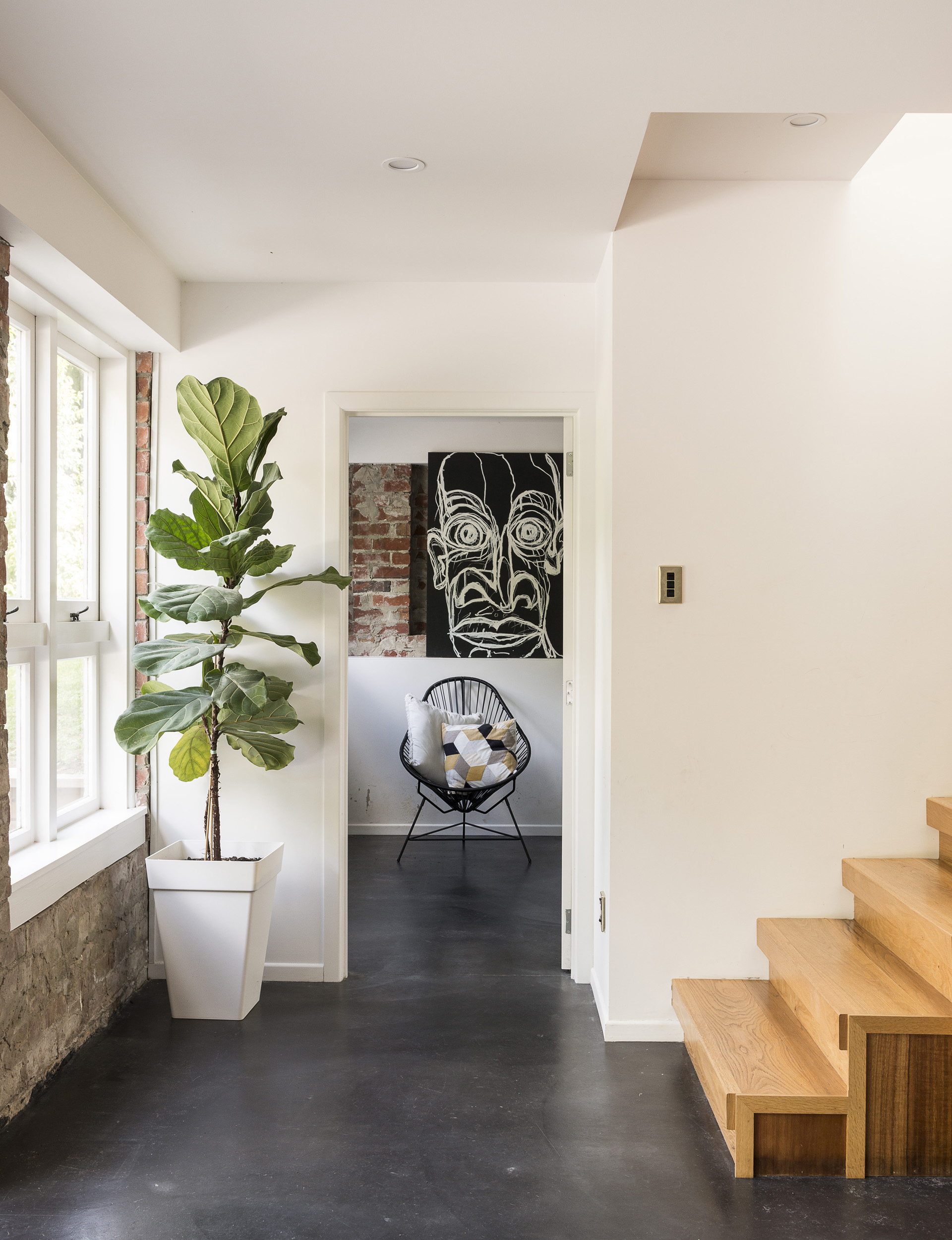
By extending the front of the house, they also made room for an internal staircase down to the under-house space, which was converted into a ground-floor study with a striking poured black concrete floor. Upstairs, oak flooring was laid on top of the original floorboards to create visual flow throughout the new and old spaces – particularly through the open-plan kitchen and living area, which forms the heart of the home.
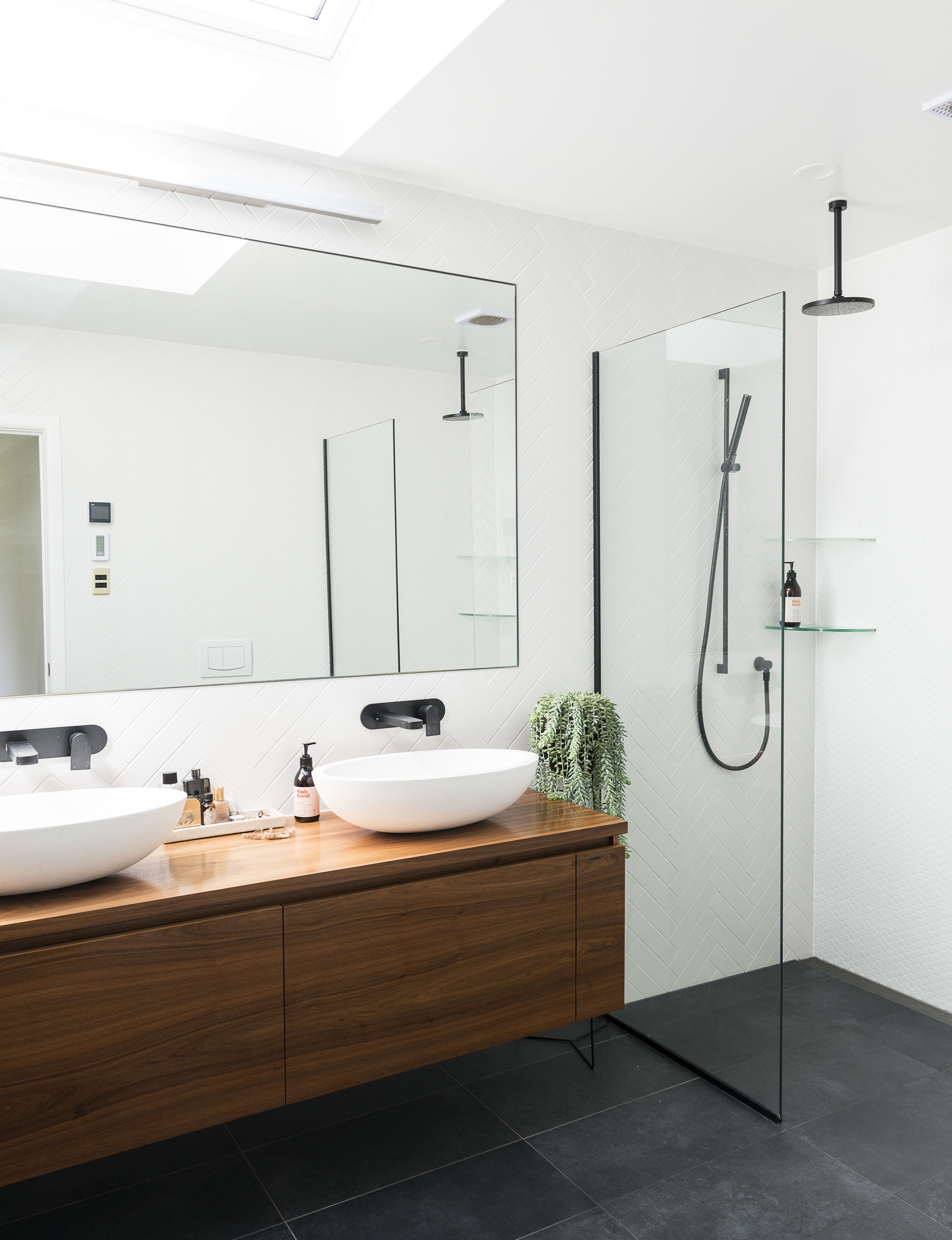
Kitchens & bathrooms
When it came to designing her brand-new kitchen, Annelies didn’t hesitate. “I had a clear vision of what materials I wanted and the look I wanted,” she says. “We used a kitchen designer who drew up a plan and sourced the materials. We wanted a white kitchen but added timber for warmth and a black splashback to add depth.”
The kitchen has a gorgeous view out the front of the house, over the wide front lawn and beyond, so Annelies didn’t want to compromise that view with a low rangehood. “We couldn’t put a normal one in because it would interrupt the view. I looked at pop-up options but they have very mixed reviews. Then I found this inset ceiling one from Ikon and it works great.”
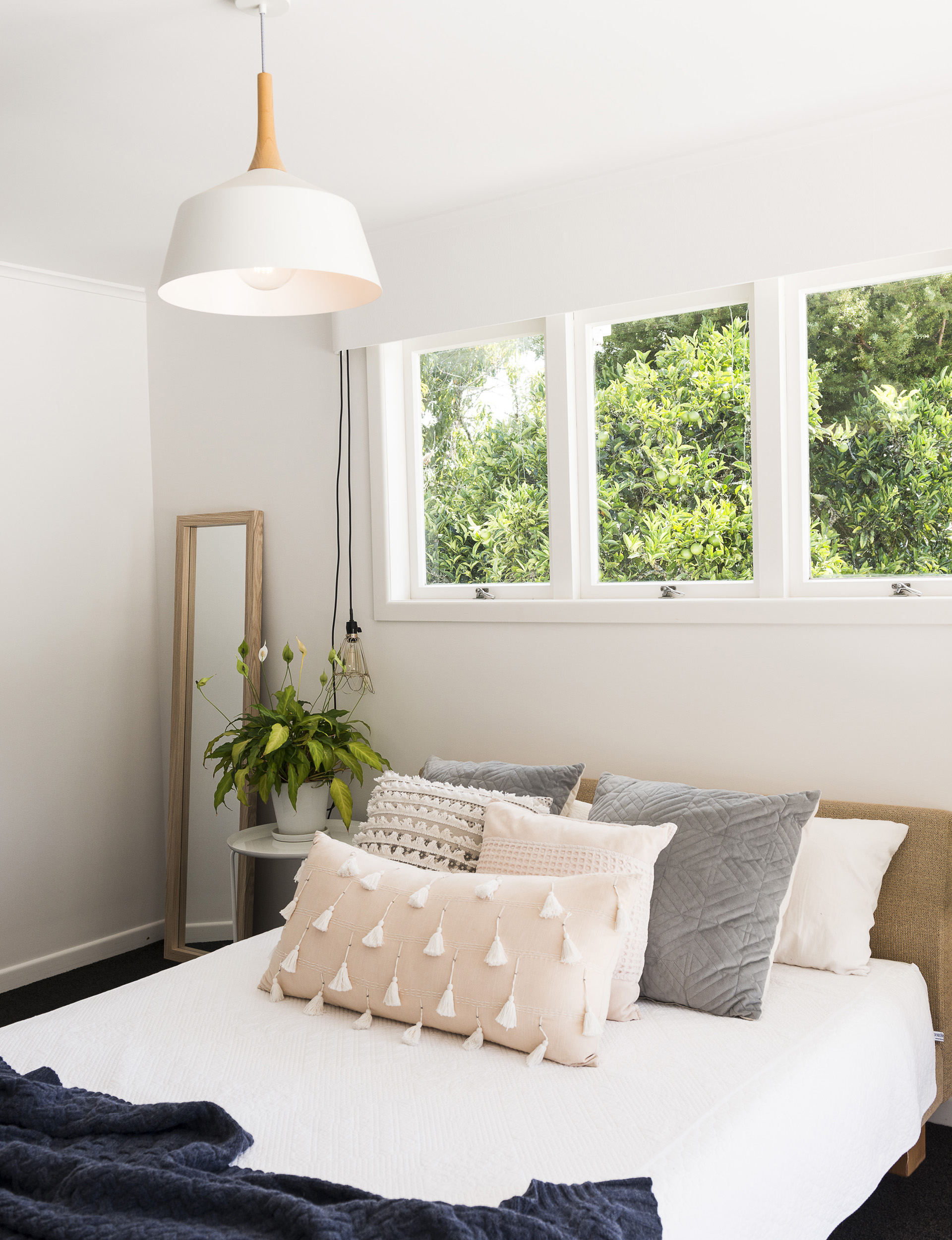
The couple stuck with their natural, neutral colour palette in the bathrooms as well, but used various tile patterns to create interest on the white walls, with herringbone in the family bathroom and hexagonal mosaics in the ensuite. “Our tiler hated it!” laughs Annelies. Cedar vanities were also made by their kitchen manufacturer, to create continuity through the home.
Always outside
Clean, simple indoor spaces create lots of potential for growth and change over the coming years, and they also enhance this home’s connection to the outdoors by allowing natural light and views of the surrounding landscape to shine.
Annelies’ favourite thing to do in her home is to be in the kitchen, with all the doors and windows thrown open, so she can see the kids playing on the large front lawn, chat to a friend seated at the kitchen island and enjoy the feeling of effortless flow between indoors and out. “We use the outdoor area a lot, even in winter,” she says. “Because the patio is covered, our outdoor furniture can be used all year round.”
Next on the agenda is to install an outdoor fireplace and barbecue area to make cooking and entertaining outdoors even more seamless. But for now, the family are planning on enjoying the amazing home they’ve created for many more years to come.
“It’s the perfect set-up,” says Annelies. “I feel like we will outgrow it eventually, but while the kids are young, they can play in the bush and swim in the creek. We love where we live.”
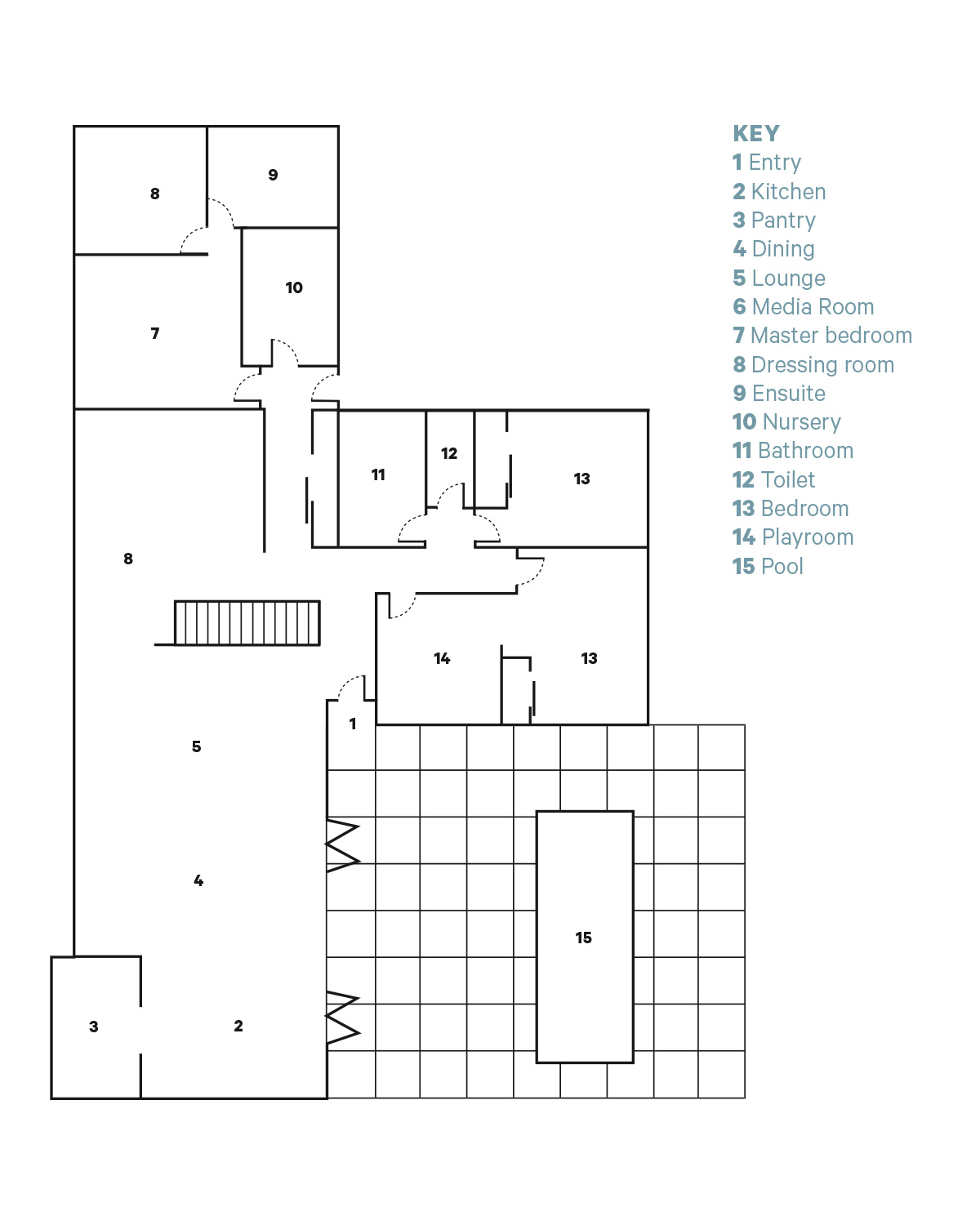
Words by: Sally Conor. Photography by: Helen Bankers.
EXPERT PROJECTS

Create the home of your dreams with Shop Your Home and Garden
SHOP NOW

