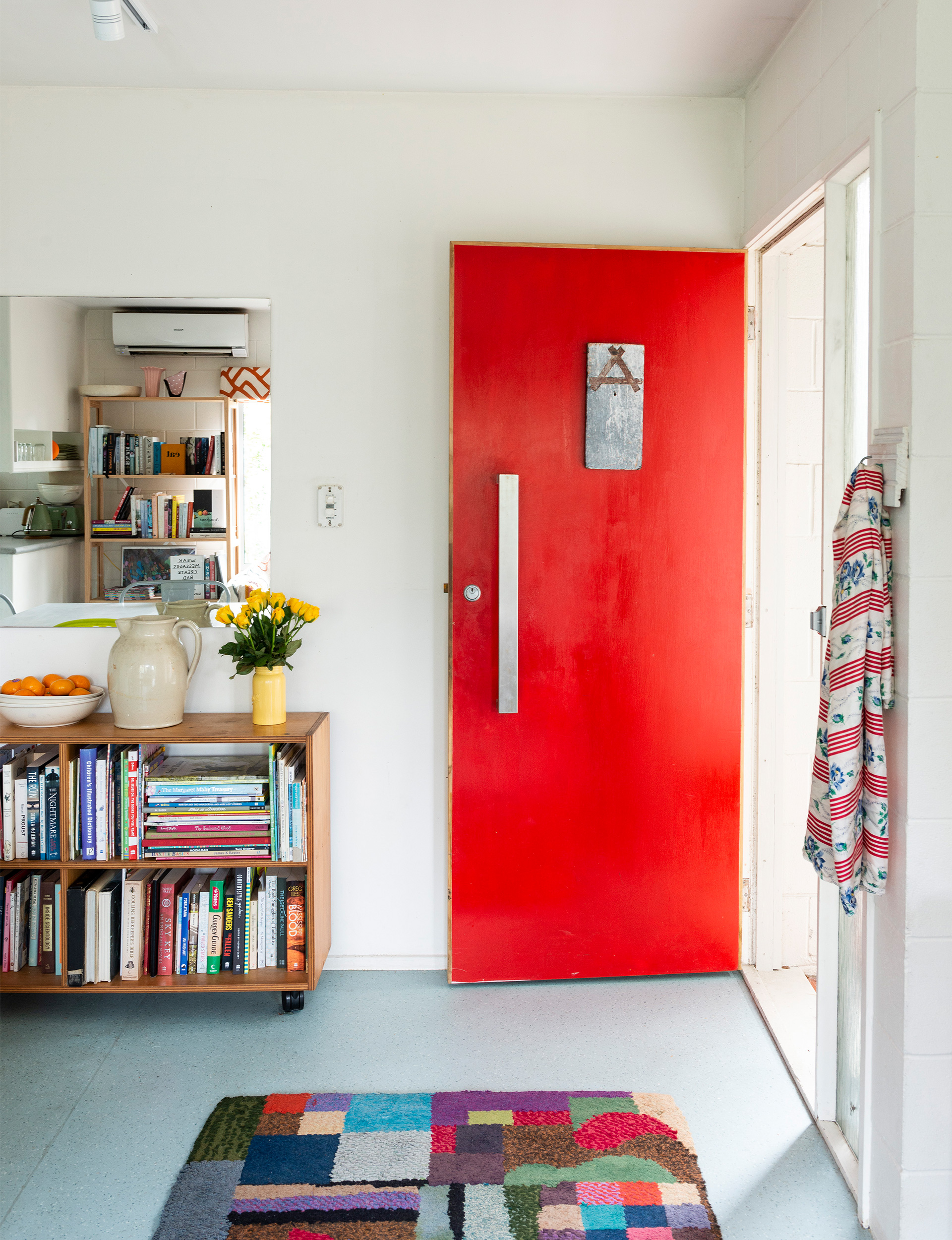This family’s knack for design and a thoughtful approach to city living have turned a humble Auckland unit into an example of what’s possible when we prioritise substance over size
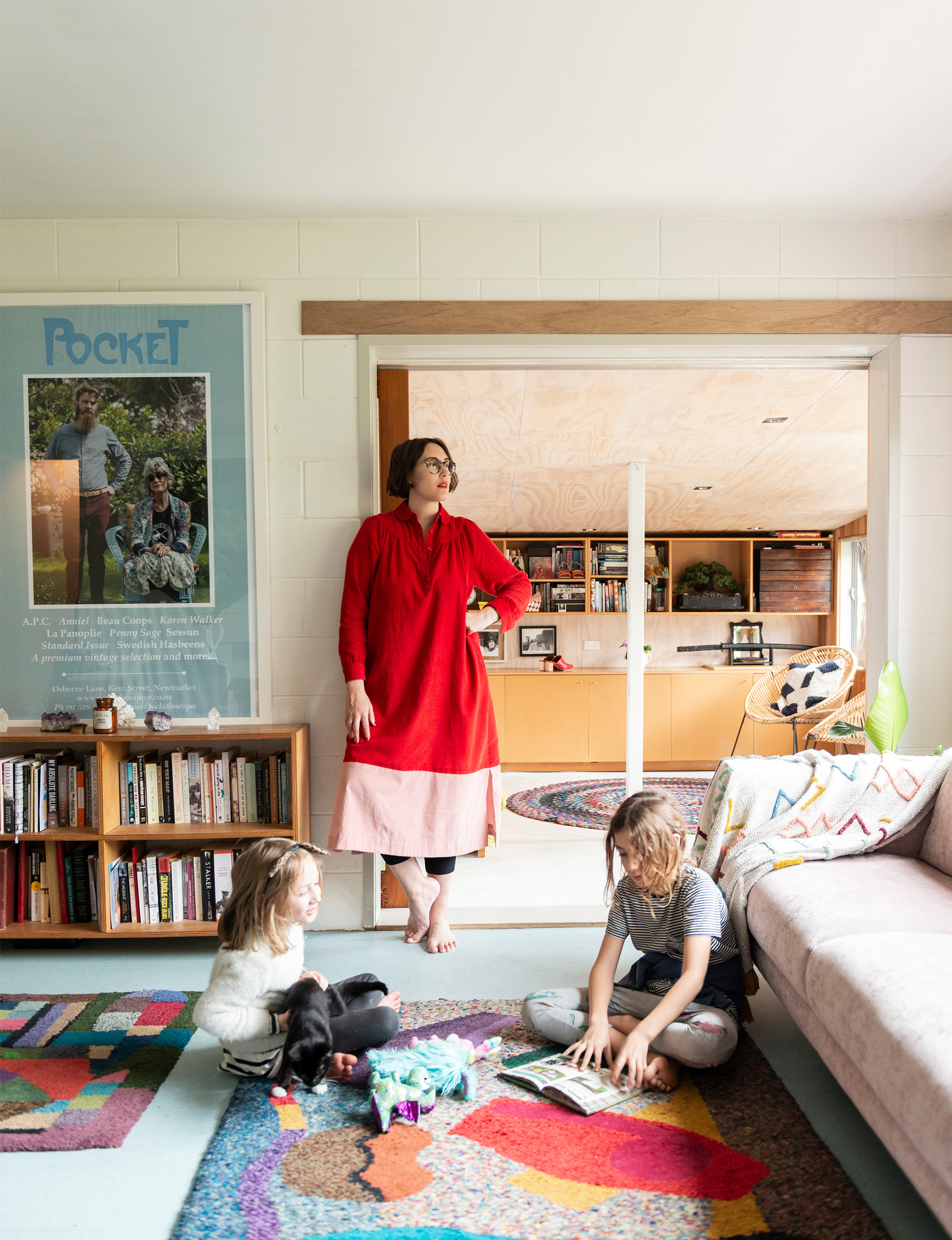
Looking at Lily Richards and Mat Iliohan’s Devonport, Auckland, unit, you’d never guess what lies within. The humble 1960s brick building could be one of thousands around New Zealand. In fact, it was so ordinary that at first Lily and Mat didn’t think much of it, either.
“We were living in a rental on the side of [Devonport’s] Mt Victoria,” says Lily. “This unit happened to come up for sale around the corner from my parents’ house. We went along to the open home but didn’t think anything of it. The next thing I knew, Mum and Dad had bought it for us to live in.”
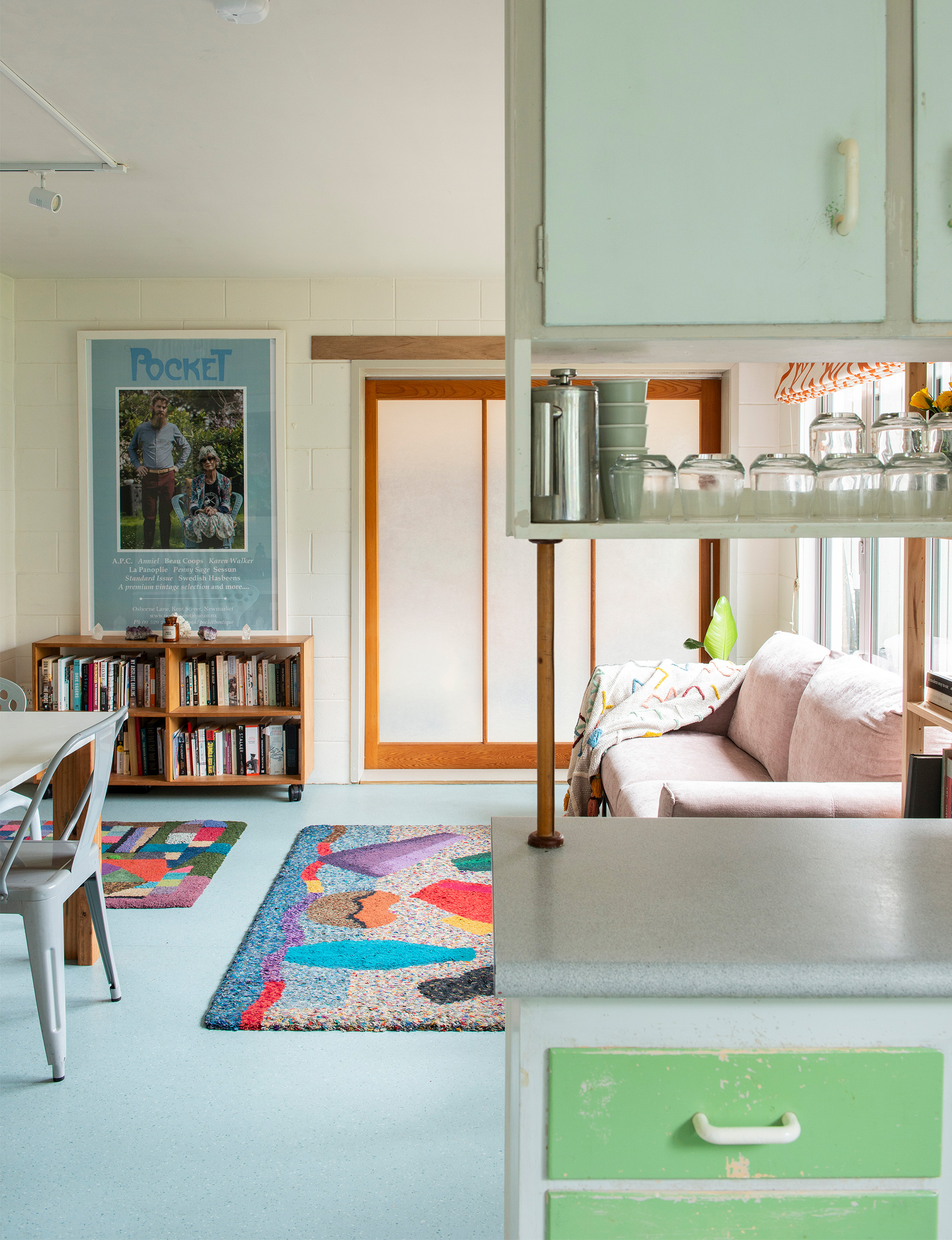
The couple moved in with their baby son, Osis, soon after and set about making it their own with colourful furnishings, art and copious bookshelves. Despite seeing lots of ways they could reimagine the layout of the home, the small family lived there for three years without changing anything.
During that time, daughter Winter Rose was born (in what is now the hallway) and, while many families would have traded up to something much larger at that point, living so close to Lily’s parents, Geoff and Janey (not to mention Mt Victoria, Cheltenham Beach, local shops, the library and a 12-minute ferry ride to Auckland city) meant the family never considered moving. “It was all we needed and absolutely no more,” Lily says.
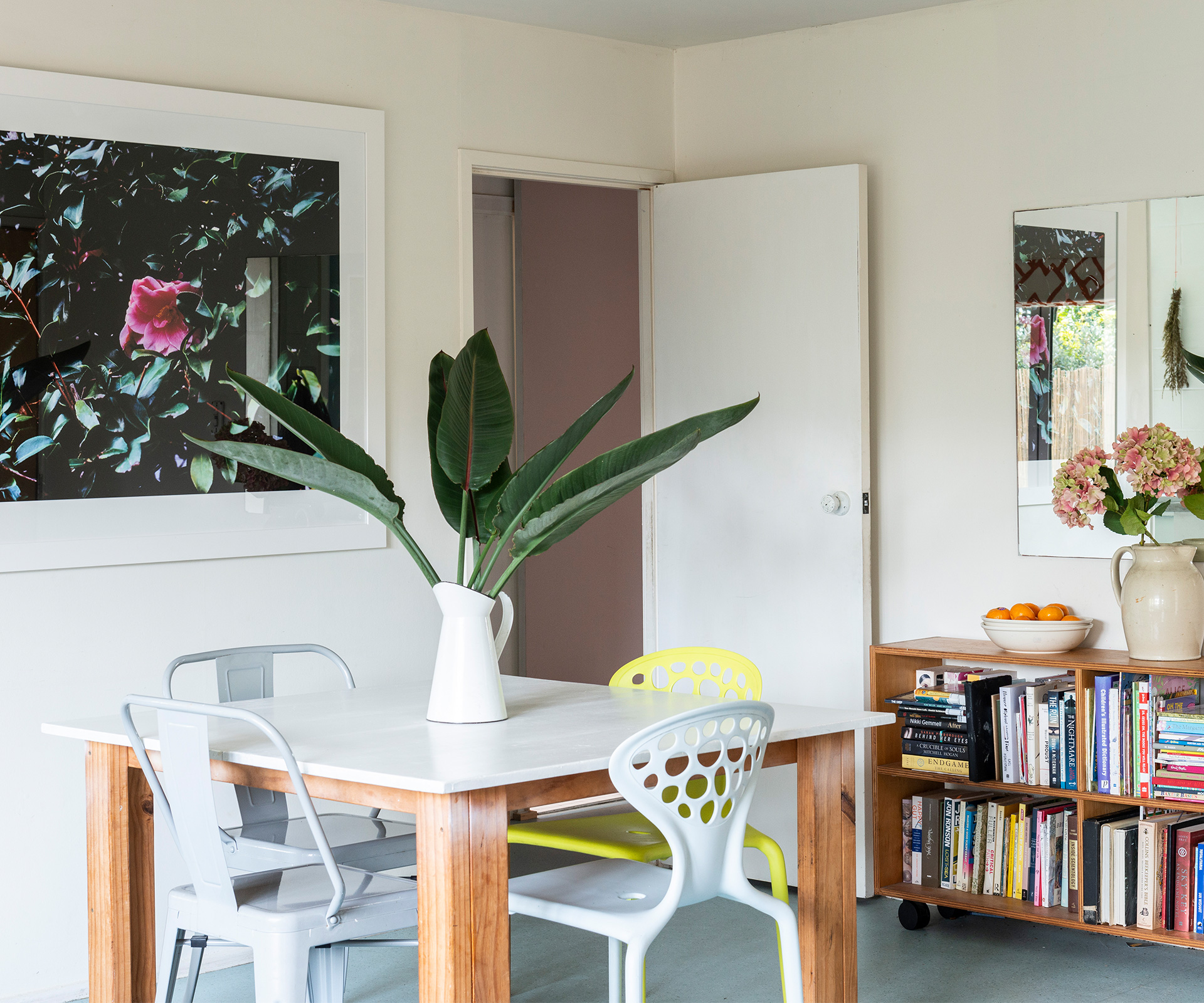
Changing rooms
Lily’s dad, Geoff, is a nationally renowned architect with a passion for creating living spaces that bring people joy. He had plans for Lily and Mat’s home, and started putting those plans into effect in 2011.
The first big change he made was to incorporate an adjoining garage into the unit and turn it into a second living space. A step down from the original living and dining area, the new room was lined with cedar and plywood, making it feel like a little annexe or cabin. Bifold doors were installed to open out onto the small but tranquil back garden.
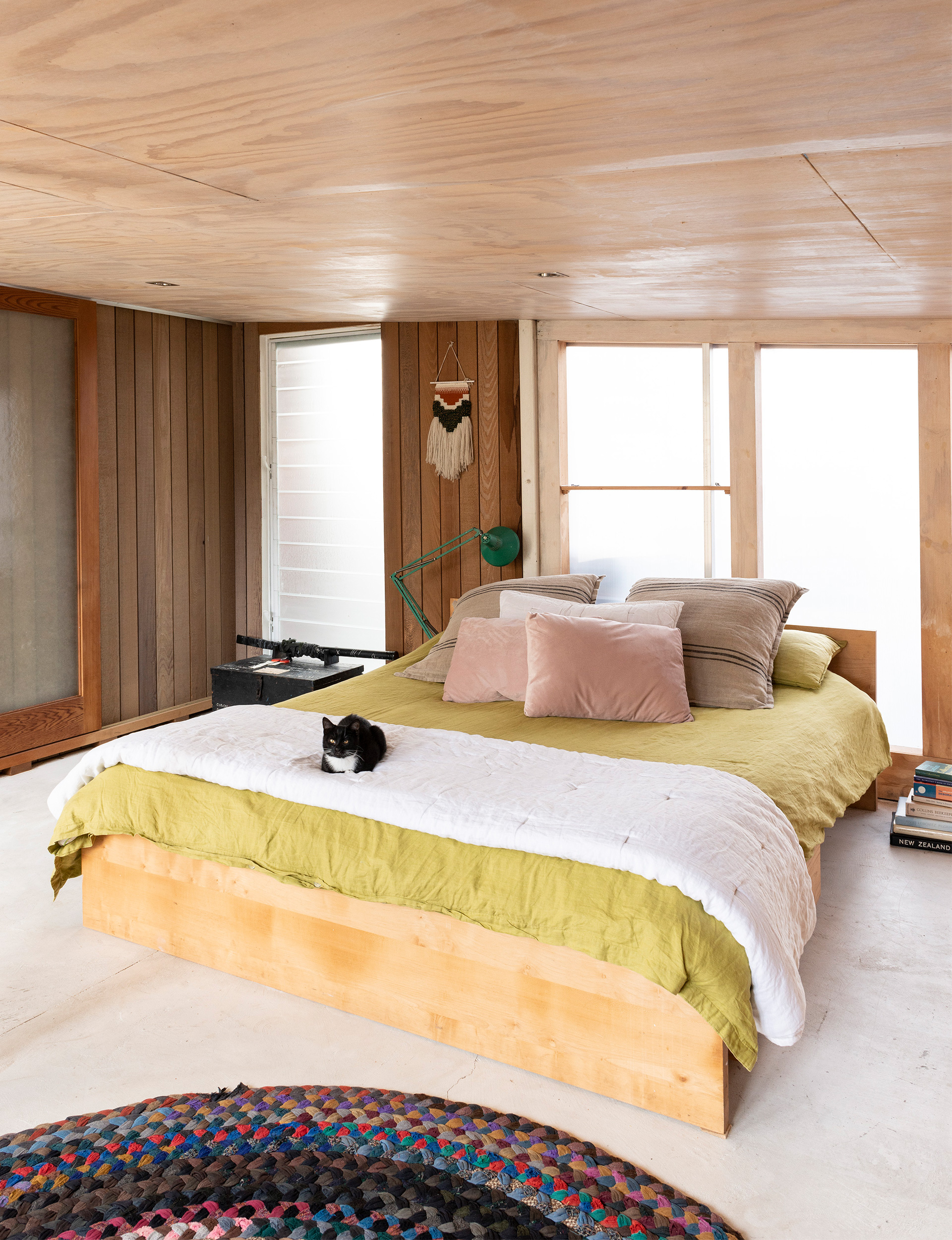
The beautiful new space delighted Lily, but it took her several months to work out how best to use her newly doubled living area.
“For like, a year, we were really stupid!” Lily laughs. “We used it as a second living room while Mat and I were crammed into this tiny bedroom. But while I was pregnant with Winter, I realised it was the nicest room in the house and we should be waking up there.”
The couple moved their bed into the new space and it’s been an open-plan master bedroom ever since.
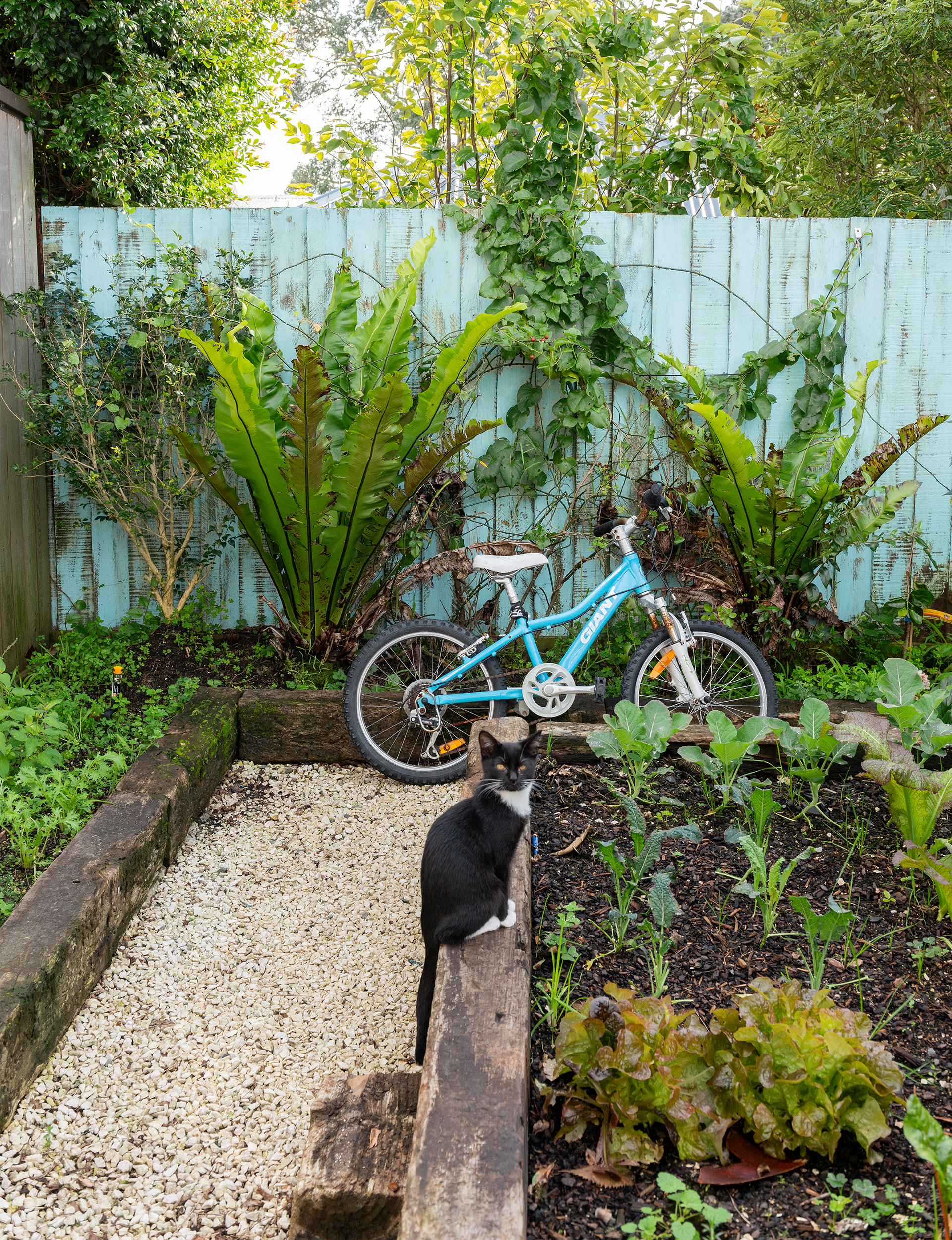
Water ways
New windows and an updated bathroom were the next steps. “As it often does with my dad, it started with a tiny problem [a leak] that spiralled into a total renovation,” Lily says. As there was no bath, it made sense for the petite bathroom to become a wet room with floor-to-ceiling white tiles. But the bit that excited Lily the most was phase three: the garden.
“The garden was beautiful but it didn’t drain properly and got soggy after rain. That was another example of a problem leading to an overall design solution – that’s how it works in our family,” Lily says. “The brief was to ensure we had an edible garden while keeping the trees and having a small grassy space.
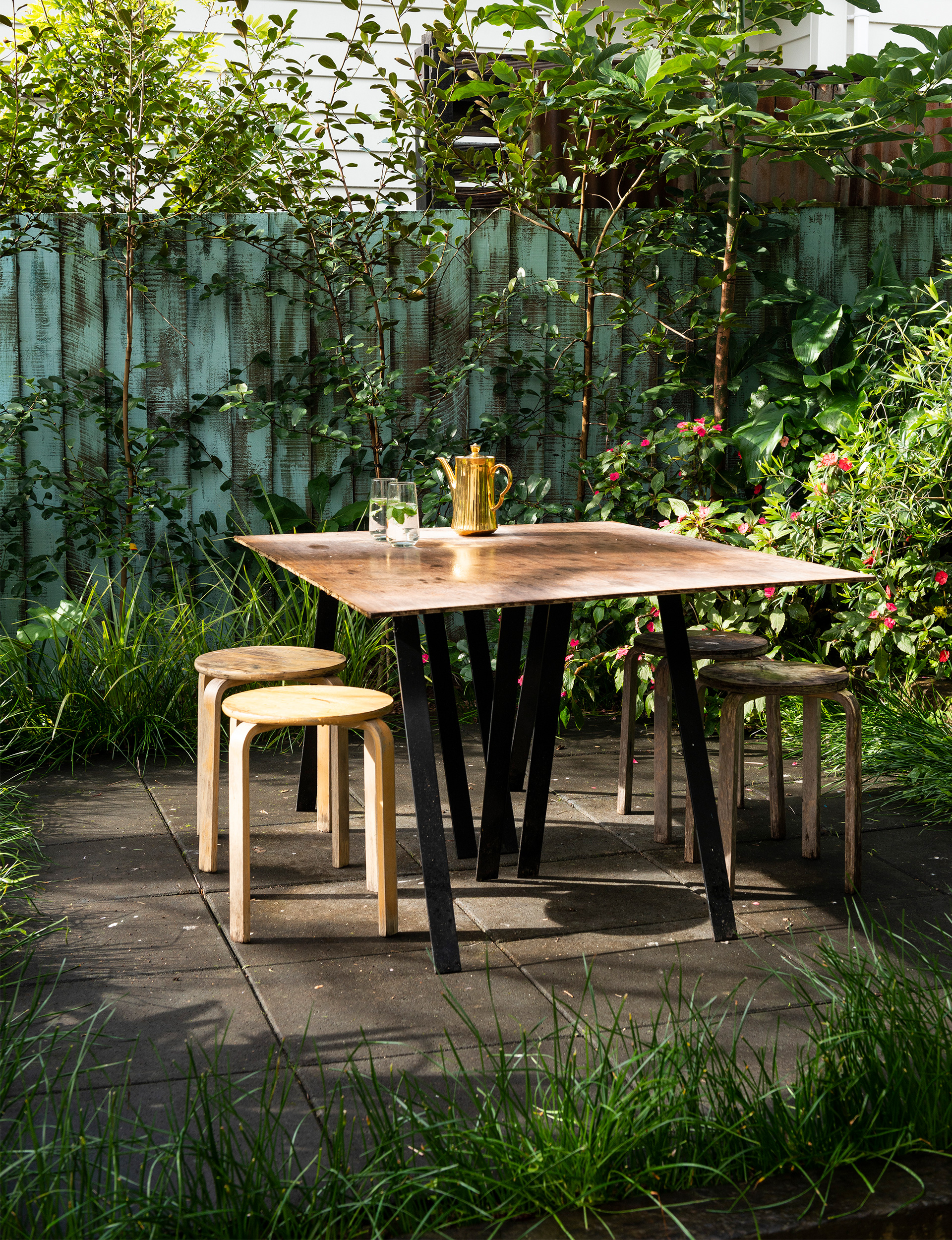
We also wanted a dining area for entertaining,” Lily says. Local landscaper Gardens of Evan executed the project, which somehow fits a kitchen garden, raised grassy platform, dining area and an outdoor bath into a garden measuring 80 square metres.
“Our bathroom is too small for a bath so we got an old bath and buried it outside – we fill it with a hose,” Lily says. “It’s surrounded by self-seeded banana palms which shouldn’t grow so well there, but they do! It feels like a resort.”
As it often does with my dad, it started with a tiny problem
....that spiralled into a total renovation!
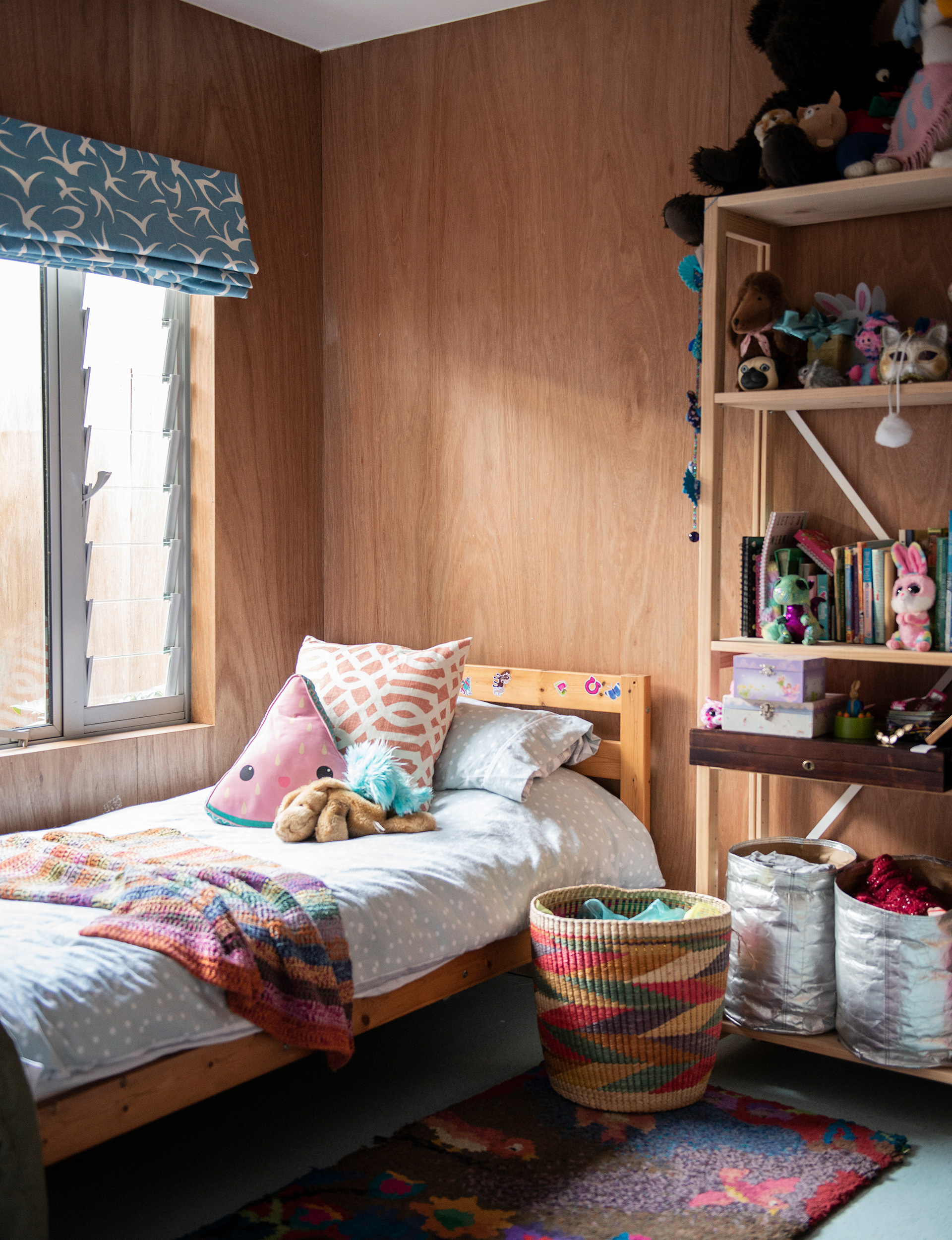
Personal space
The most recent phase of renovation aimed to rearrange the other bedrooms from one large and one small room into two equally sized spaces for Osis and Winter. These rooms were also lined in plywood and, while they are compact, they feel special and safe, perfect for growing kids.
“Both rooms can fit a single bed, storage and a desk, but no more,” Lily says. “They have a space to sit, be, think and create. But living in a small home together is a conversation about respect, personal space and privacy. You have to be really open to how everyone else is feeling,” she explains.
Having no television in the house makes it feel more spacious, Lily adds, and when the family do feel hemmed in, they go for walks in nature or visit public spaces, turning the outside world into an extension of their home. “We all look to outside spaces to find privacy, too – the beach, the mountain, the library,” Lily says.
But what about when the kids become teenagers and start taking up more space – both physically and emotionally? “The renovations we’ve done are an investment in our family up to when the kids reach a certain age,” she explains. “But we physically can’t fit double beds through the door into their rooms – if they want more space, they’ll have to move out!”
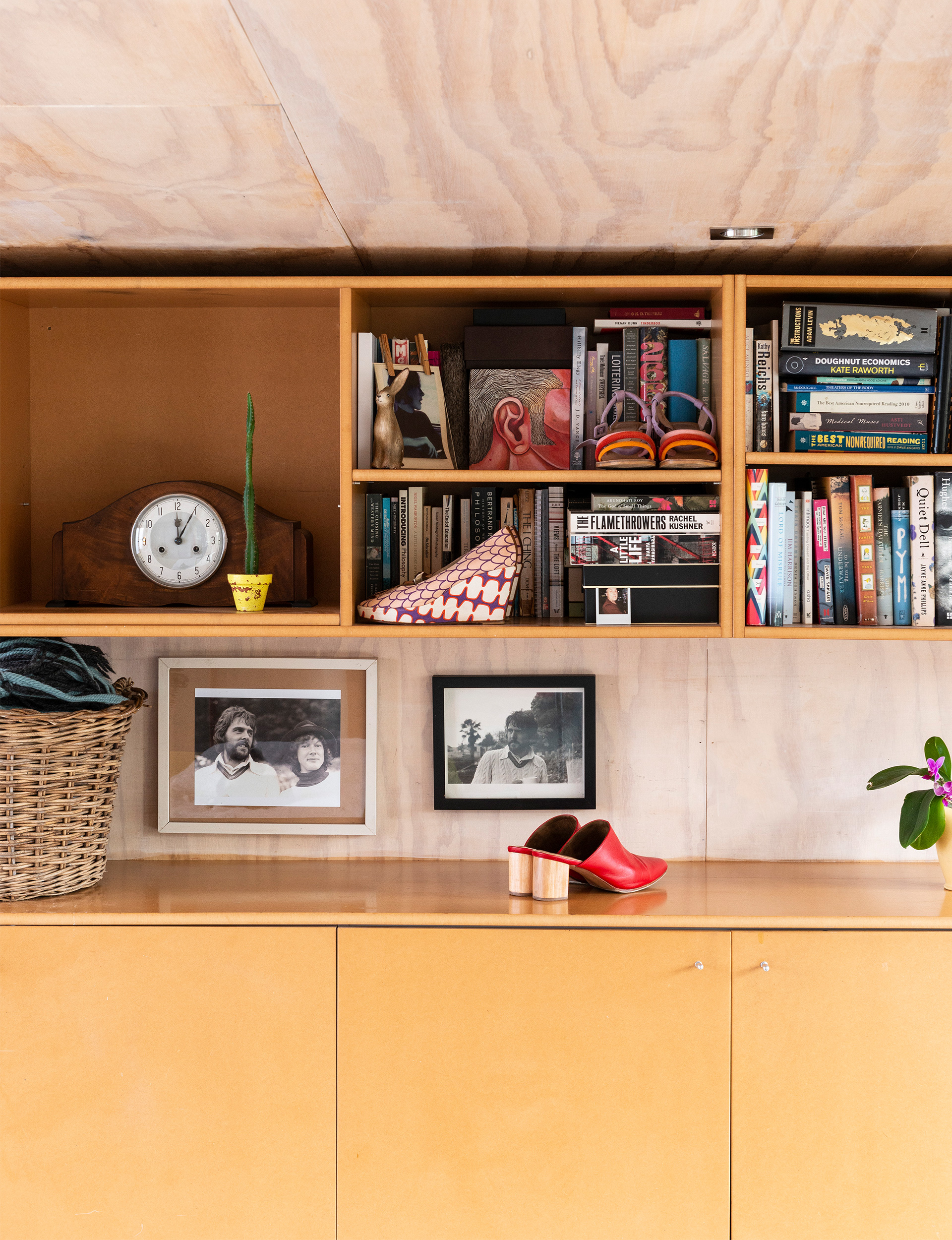
Designed for life
When living small, any decision to bring home something new can have major repercussions. This is why Lily and Mat practise a one-in, one-out philosophy. “For all of us, if we want something new, we have to let go of something else,” Lily says. “We have little storage so everything has to be useful and beautiful.”
As the home’s main decorator or, more accurately, curator, Lily is in charge of any large purchases and takes new acquisitions very seriously. “I only buy things I really like and am very thoughtful about it,” she says.
“I’ll think about it for a long time. Will it elevate our space? Will it be practical? Will it bring me joy? I’ll save up for the right thing.”
Her judicious eye has made this home completely unique – its vibrant colours, eclectic patterns and clever workarounds are the product of a designer’s mind. Geoff’s gift for creating warm, humane spaces that delight and inspire clearly runs in the family. This home feels like a product of the complementary talents of father and daughter.
“It’s a privilege to have Dad’s eye cast over our home and to watch him solve the problems of a small space,” Lily says. “People with bigger houses are surprised and delighted by what’s possible when they come here. It’s a thorough, fulfilling, well-designed life.”
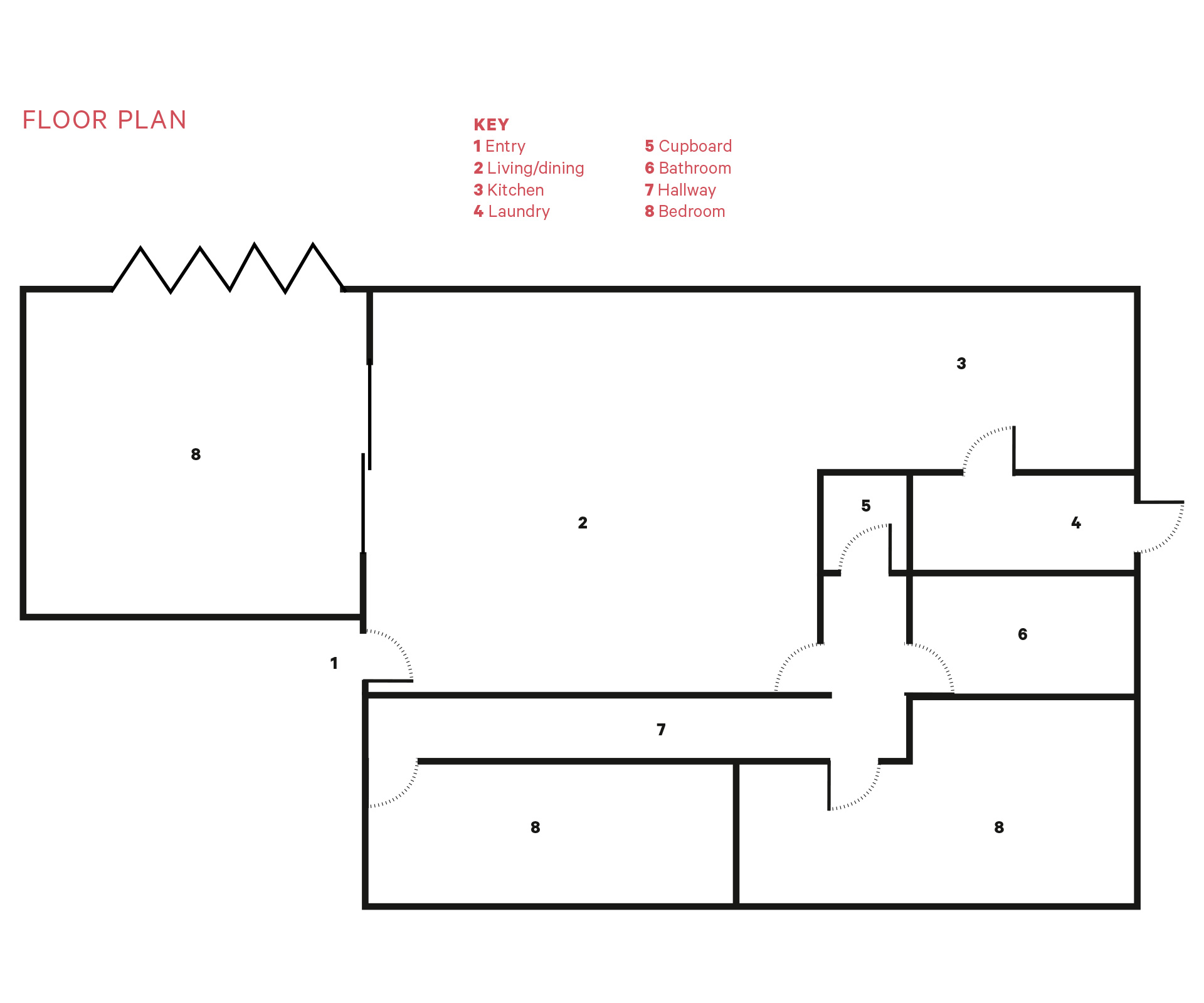
Words by: Sally Conor. Photography by: Helen Bankers.
EXPERT PROJECTS

Create the home of your dreams with Shop Your Home and Garden
SHOP NOW

