For this family, a shift from Auckland to Christchurch meant a near-new home with plenty of space and scope to make it their own
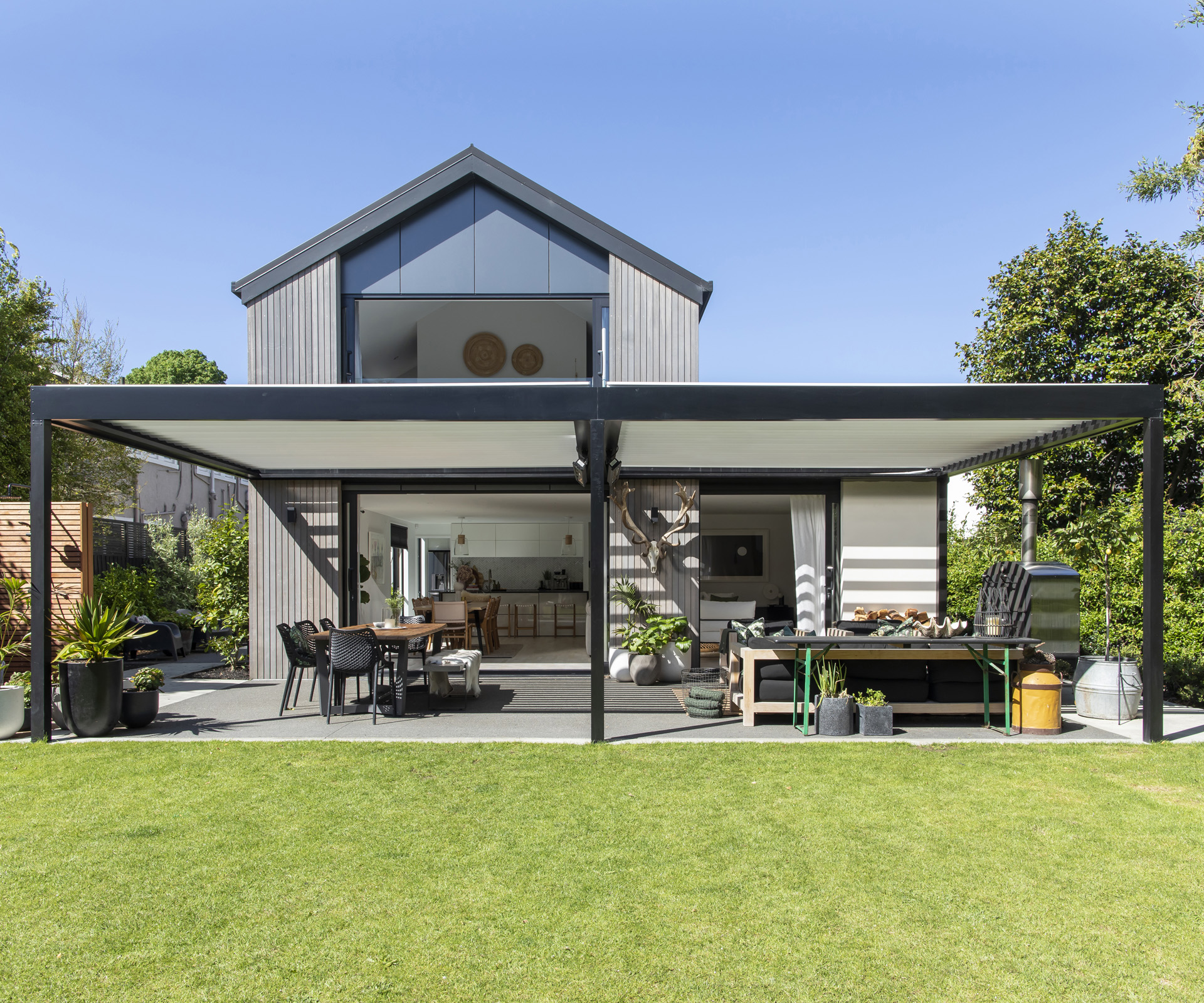
This is a tale of two cities, two houses and the call of home. At least, it was for James Rolleston, who’d always wanted to move from Auckland back to his native Christchurch. And so in early 2018, James, his wife, Katy, and their sons, Freddy and Wilbur, sold the Mt Eden villa they’d spent five years renovating, filled a truck with furniture and headed south.
Wanting a change, they bought a one-year-old home in leafy Merivale. As with anyone transitioning from a 100-year-old villa to a contemporary home, there were adjustments to be made, mostly positive. “Thanks to the double glazing, this house is definitely warmer than our Auckland villa,” says Katy. “It’s also low-maintenance and easy to keep clean.”
The only downside was the proportions of their new home, which were much larger than the villa’s. Some of their existing furniture was too small for the space, meaning various pieces, such as the dining table and occasional chairs in the living room, had to be upsized.
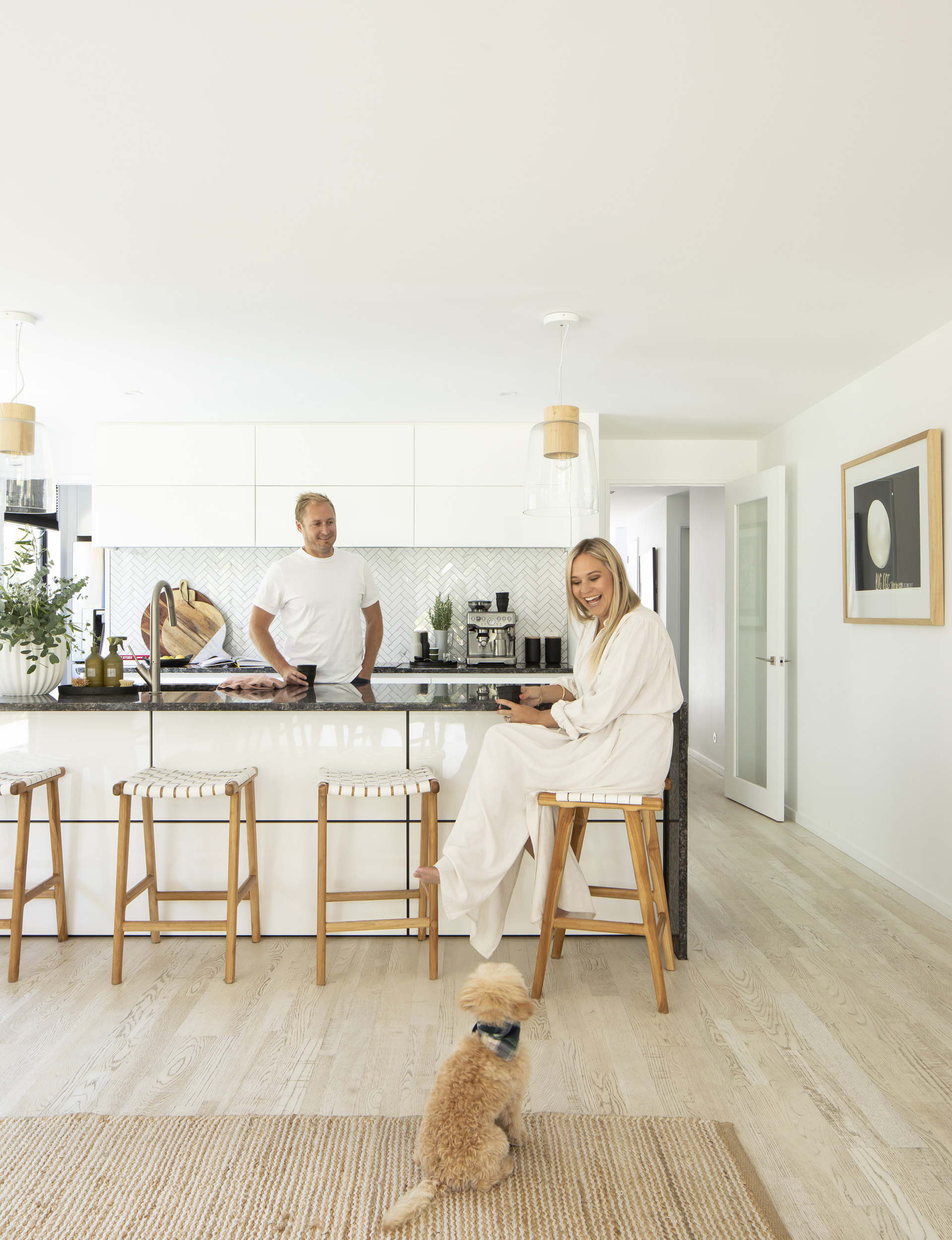
Making it home
The four-bedroom, 335-square-metre house had plenty going for it but Katy and James wanted to maximise its potential. Plus, as an interior decorator, Katy had lots of ideas up her sleeve.
“Our style is fresh, white and open, so we did things like painting out the beige walls downstairs with crisp white paint and swapping brown kitchen cabinets for bright white ones, simply by changing the front panels,” she says.
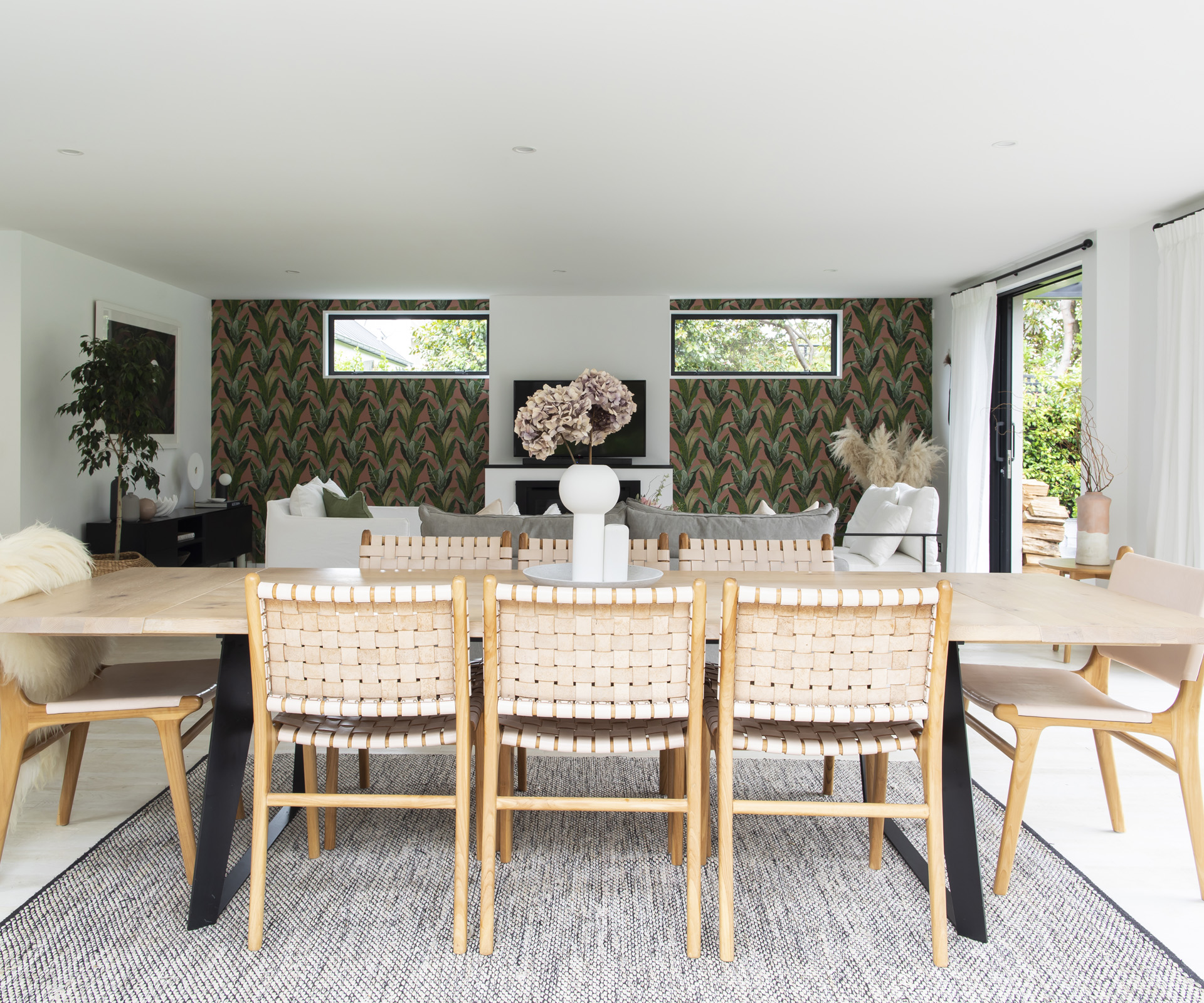
The biggest change they made was ripping up the grey carpet and replacing it with engineered floorboards in natural oak which makes the entire ground floor feel lighter. Upstairs, Katy chose to keep the beige walls and grey carpet installed by the previous owner. “I’m a great believer in adding warmth to bedrooms by layering with different textures and colours.” Fortunately, she didn’t have to do anything to the three bathrooms, which feature sleek grey tiles and, in the upstairs master ensuite, a double shower and bath.
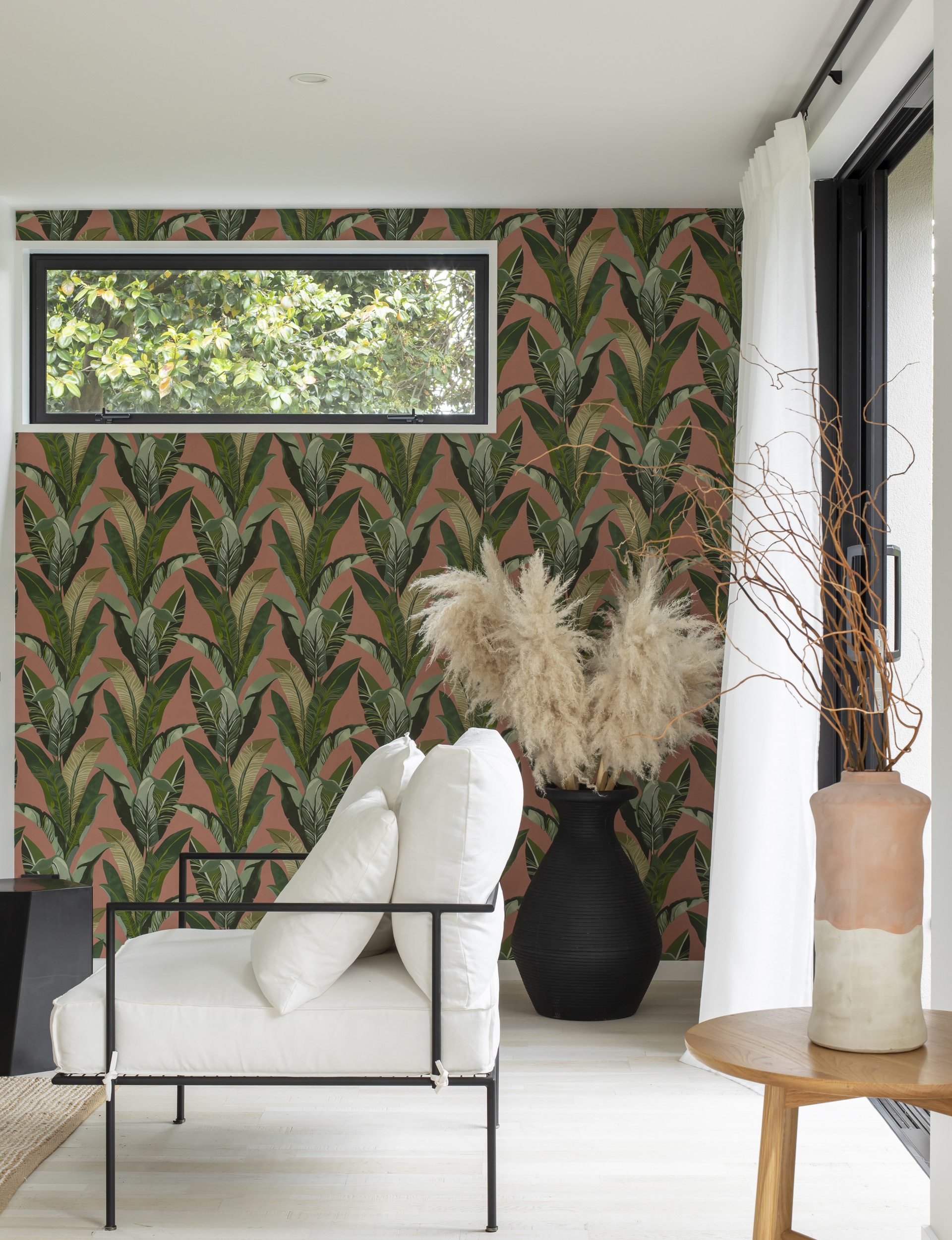
Colouring in
One thing the new-build lacked was personality. “It also felt a bit masculine and I wanted to soften it a bit,” Katy says. One way to do that was to add a whack of colour in the form of some striking wallpaper – two different takes on a botanical print in pink and green, one in the guest bathroom, the other along a single wall of the open-plan living room. Katy sourced both wallpapers locally, and although James was initially a bit sceptical, he came around to the idea when he realised how much the colour could enhance both spaces.
Upstairs, Freddy and Wilbur each chose the decals that add interest to a wall in their respective bedrooms; one went with dots and the other picked crosses.
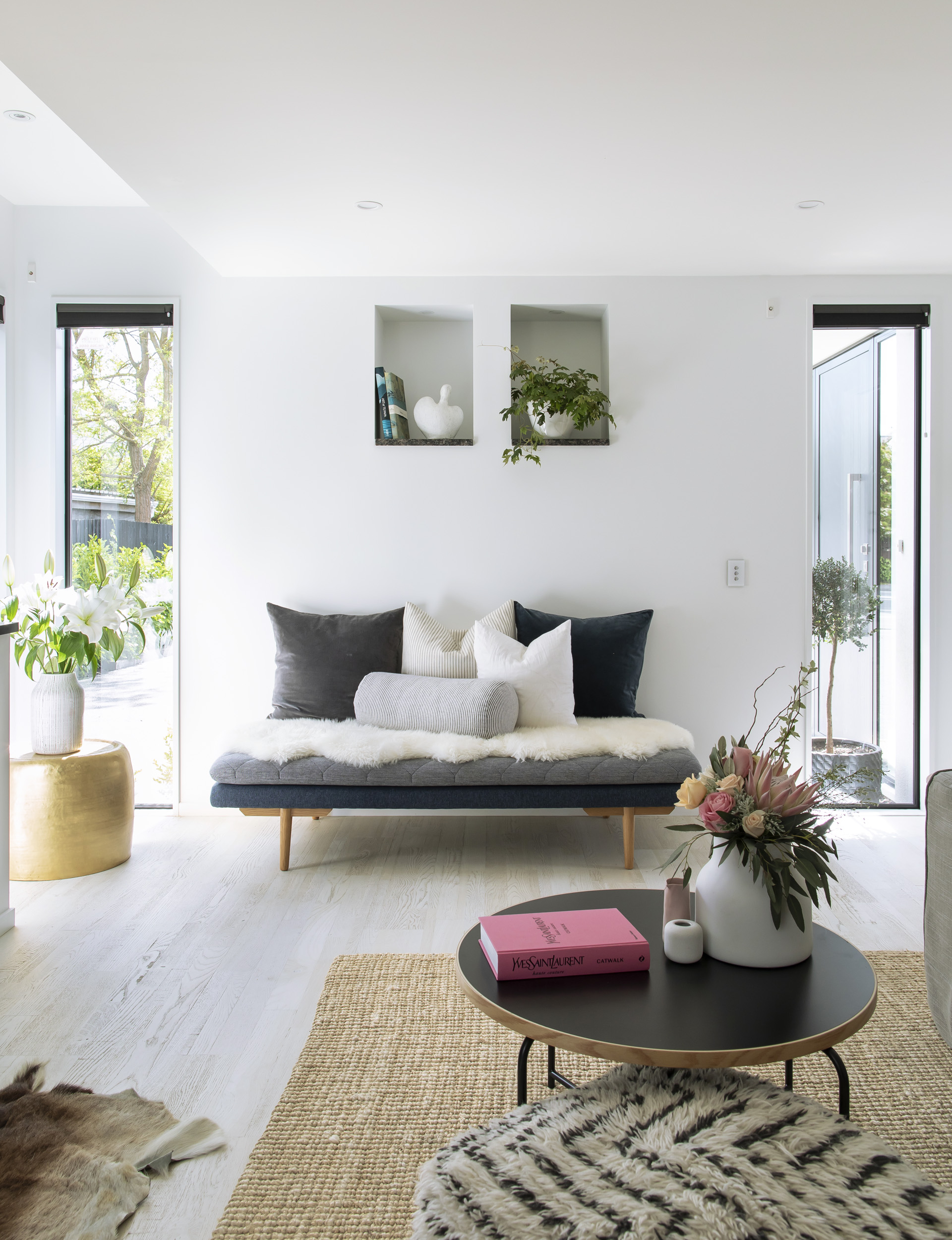
Finishing touches
Katy says she’s addicted to baskets, sheepskin throws and pots, and can never resist the opportunity to add different styles and sizes of each throughout the two-storey house. Wherever possible, she likes to shop locally or visit her favourite haunts in Auckland when she’s there for work. “We’re lucky this house has ample storage but baskets can be useful not just as decorative items but to corral things such as toys and books.”
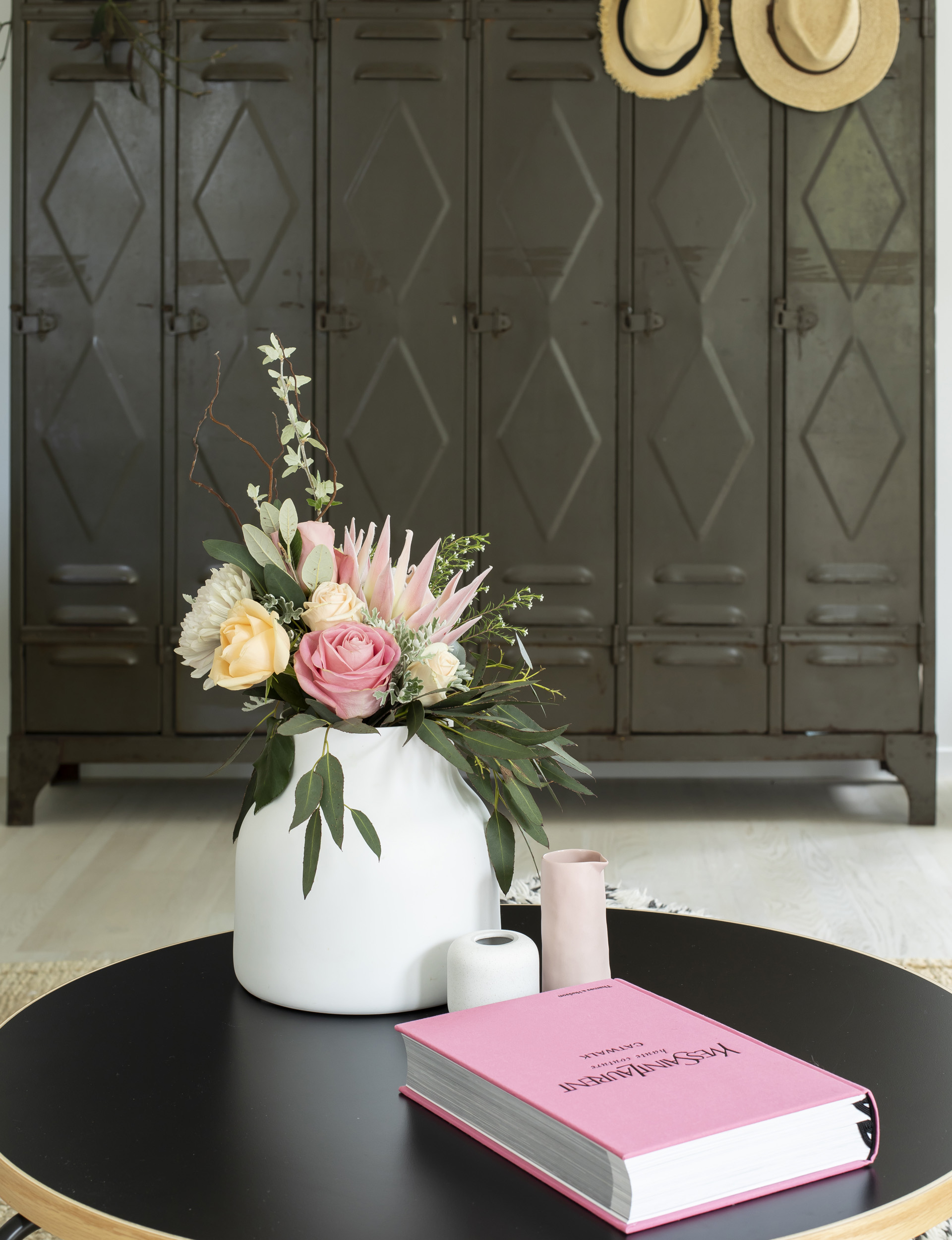
She’s also a fan of mixing old and new pieces, like the large, green former school lockers in the playroom, which she found at Vitrine in Auckland, and the wooden trunk (a family heirloom of unknown age which has travelled with her through many residences) that now lives at the foot of Freddy’s bed.
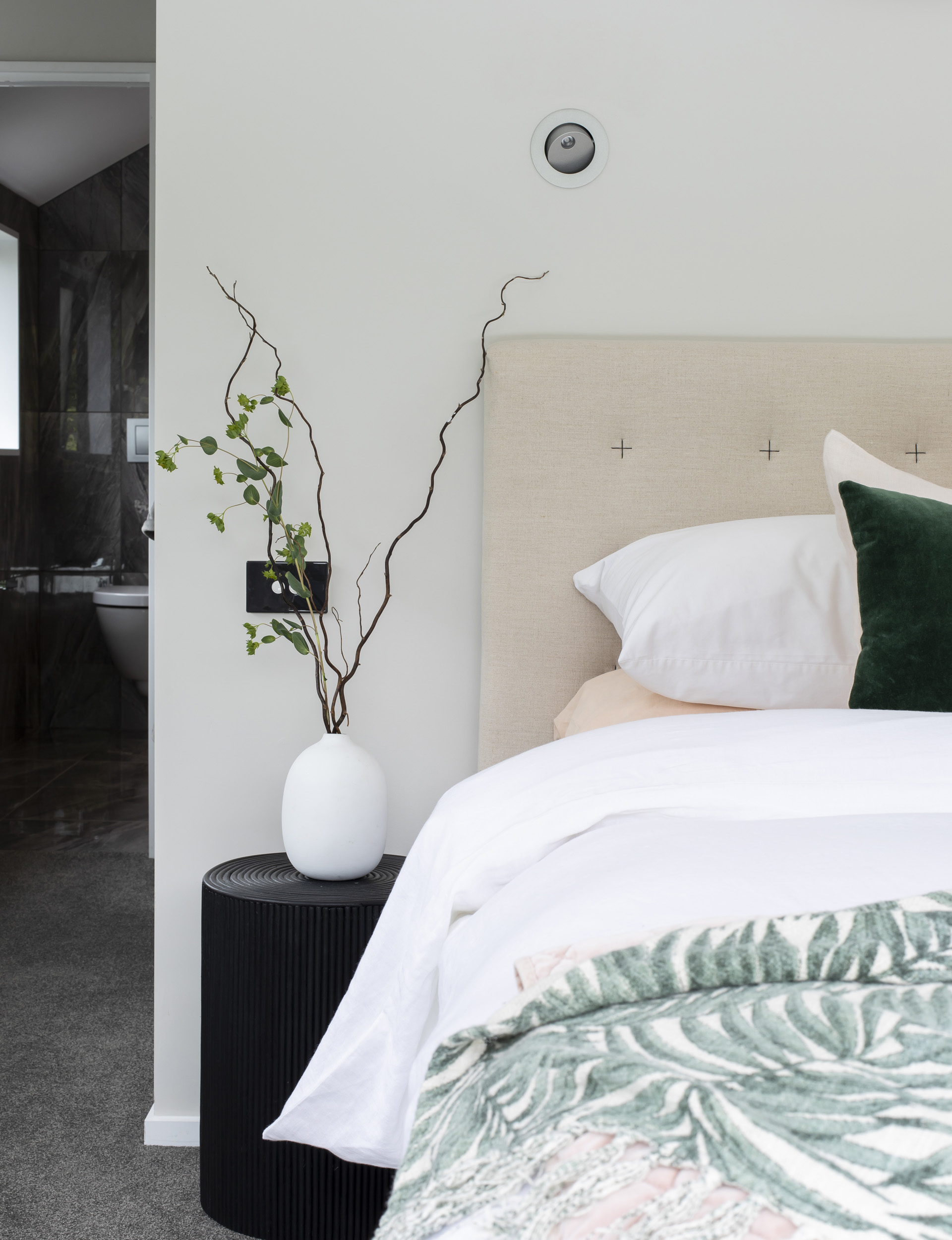
With two young sons and a new puppy in the household, it was essential to have durable, easy-to-clean furniture and fittings. The white sofa in the living room has removable slip covers, while the blush kitchen chairs are easily wiped down.
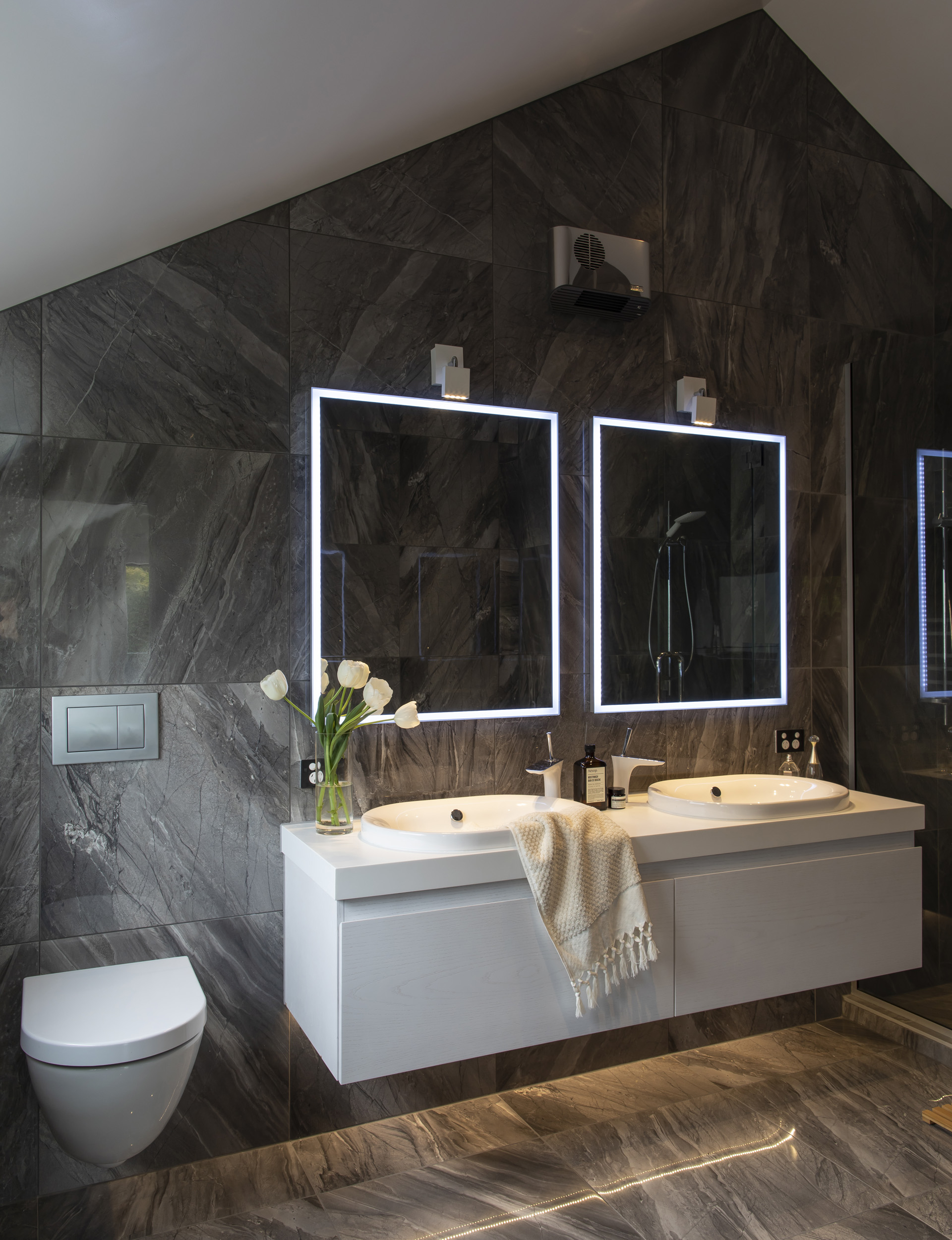
And when it came to sourcing artwork, Katy didn’t have to look too far: her Melbourne-based sister-in-law, artist Phoebe Rolleston, painted the large colourful canvas in the family room specifically for the space. James is also a keen photographer whose work has been enlarged and displayed throughout the house. The antlers he’s bagged on various hunting trips over the years are also on show.
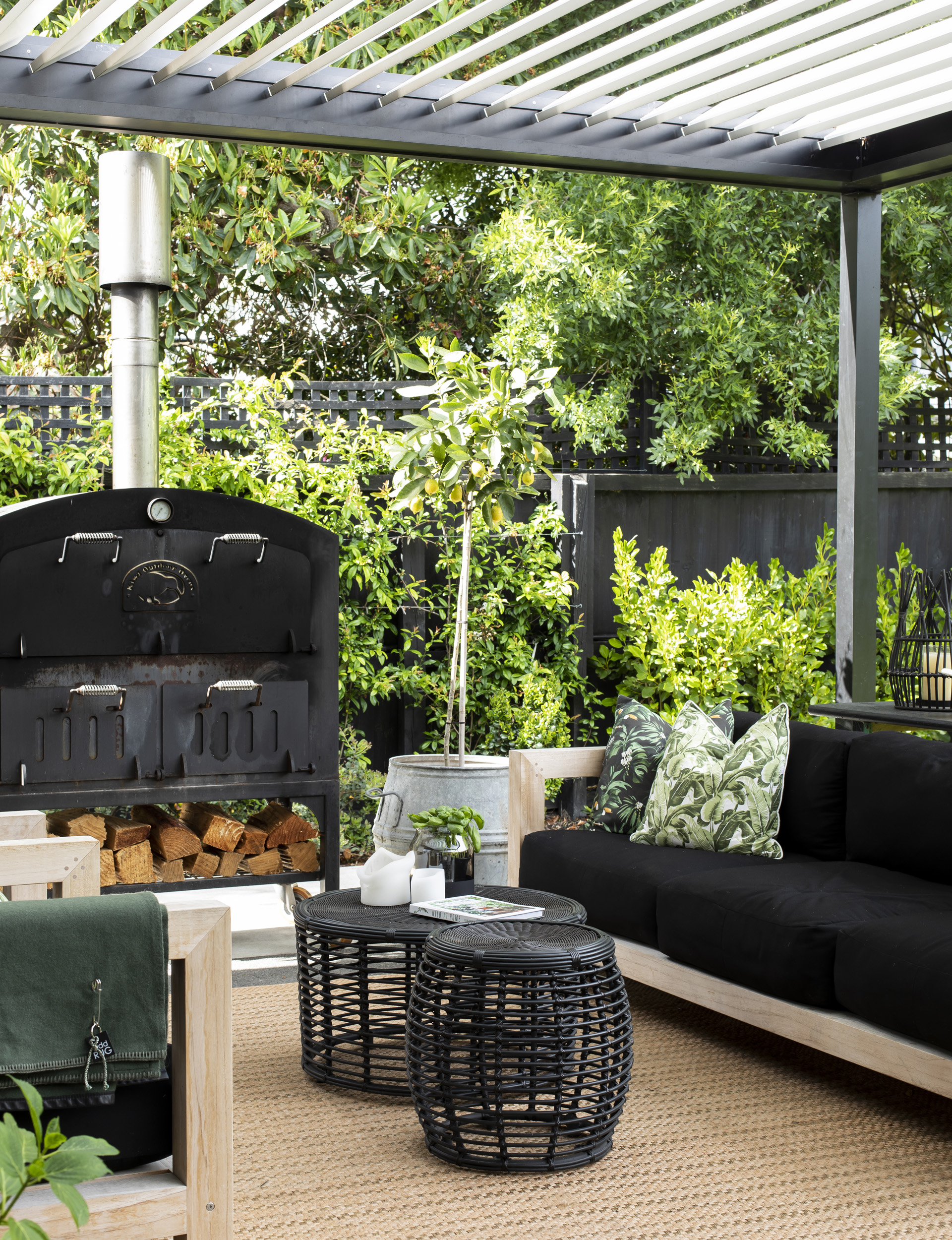
Al fresco life
The family like to spend as much time outdoors as possible so the original lacklustre garden and outdoor area was never going to cut it. They quickly added a black pergola with louvres, allowing all-weather enjoyment.
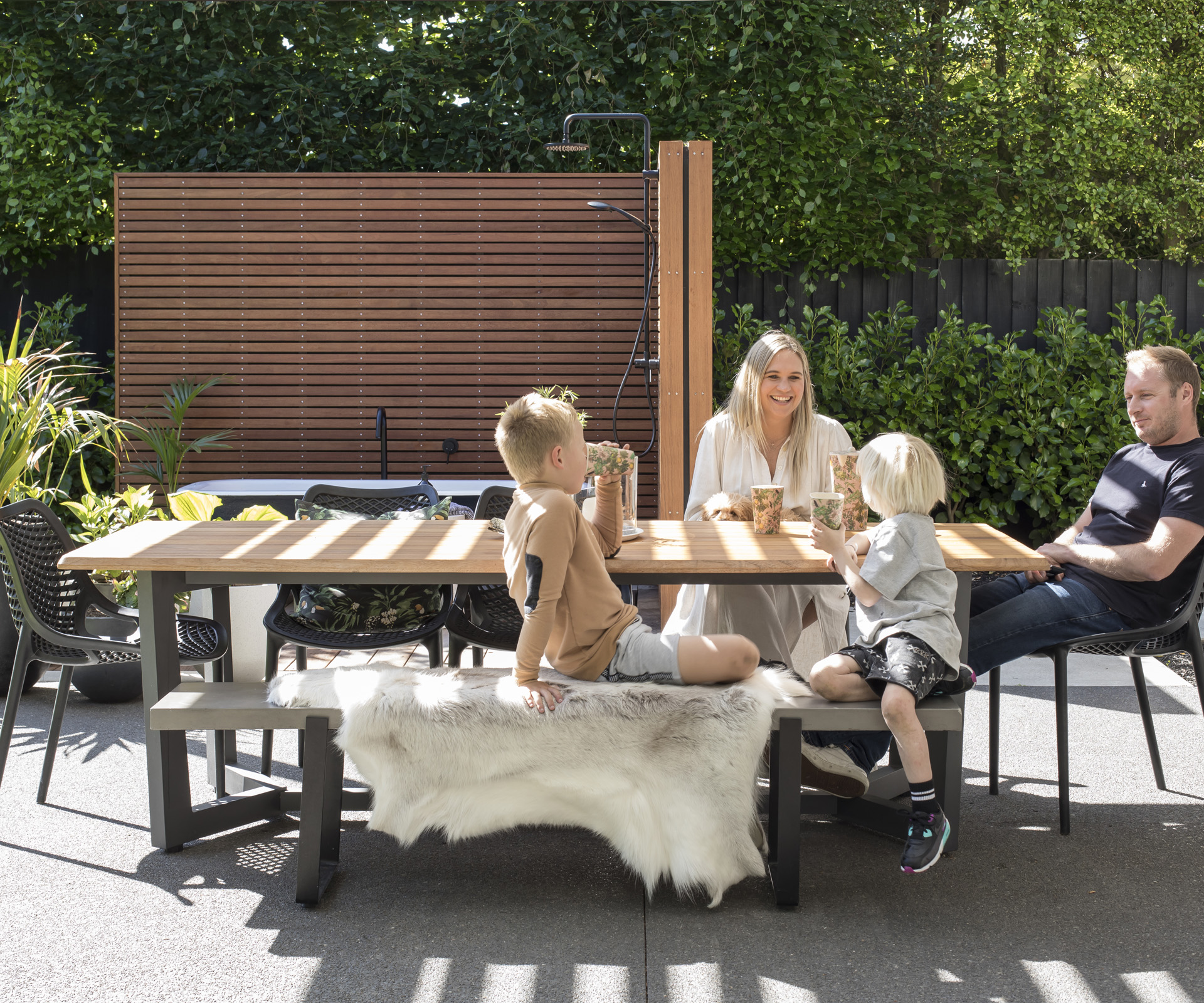
The pizza oven/outdoor fire they trucked down from Auckland anchors one corner, while casual dining and lounging options are scattered around. Another must was the outdoor shower and restored claw-foot bath Katy found on Trade Me, with kwila screens for privacy. “The kids use this space every day, going straight from the trampoline to the bath.”
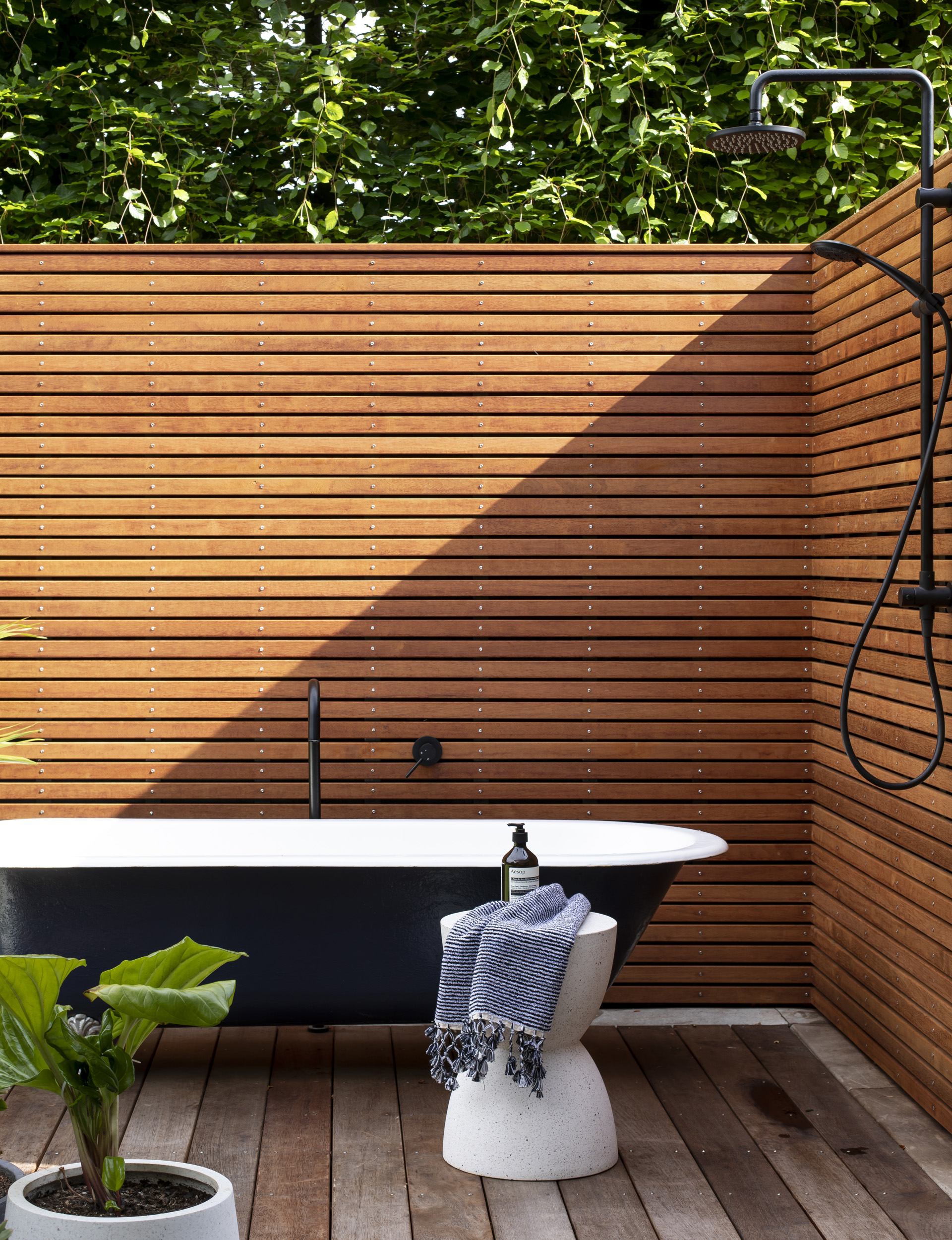
The couple also landscaped the section, clawing back more lawn from a flower garden. They planted rows of Griselinia, hydrangeas and feijoa trees and an edible garden of herbs and citrus fruit.
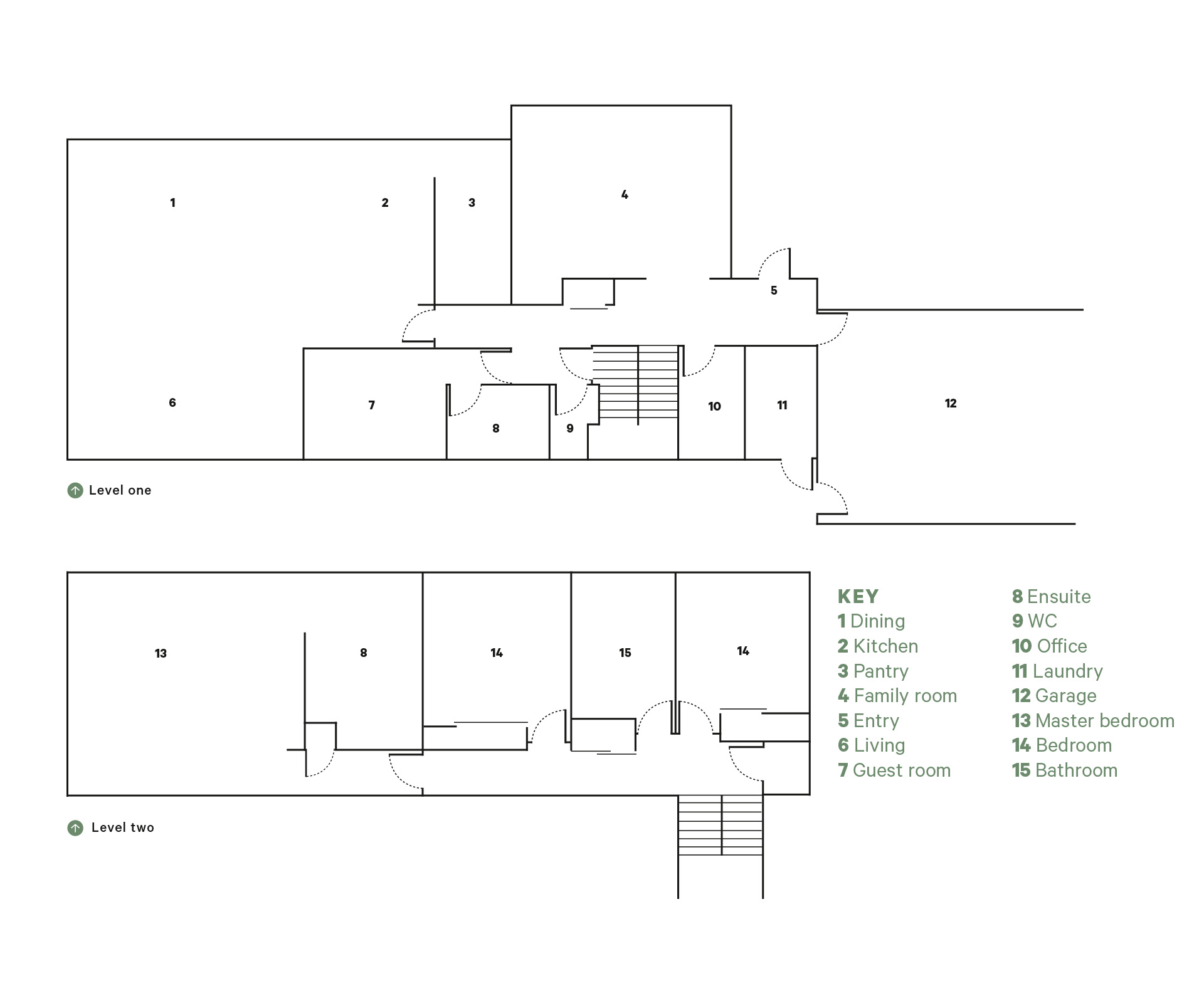
The end
Two years on, Katy says they’re happy they made the move. “We’ve finally finished putting our stamp on the house and we absolutely love it.”
Words by: Sharon Stephenson. Photography by: Sarah Rowlands.
This article was first published in Your Home and Garden. Follow YHG on Instagram, Facebook and sign up to the fortnightly email for inspiration between the issues.
EXPERT PROJECTS

Create the home of your dreams with Shop Your Home and Garden
SHOP NOW











