Author Alice Nelson and her husband Danny saw great potential in this home. Their recent renovation is the latest update in a century-long tale of transformation.
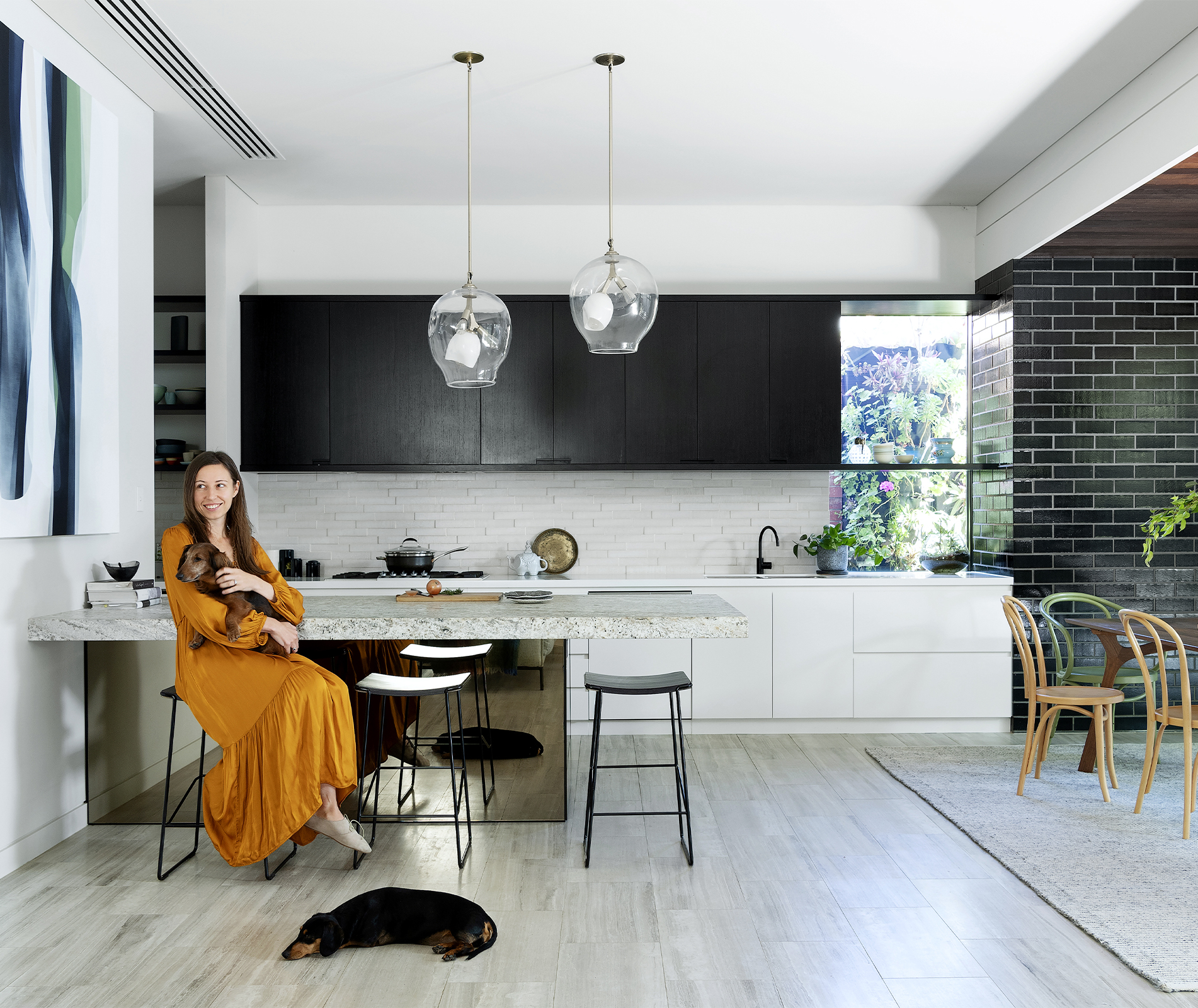
Author Alice Nelson used to write in cramped studios and at noisy public libraries, always dreaming of having a library in her own home. It would be a peaceful space, where her favourite books would be to hand and creativity would come easily. Except it didn’t quite work out like that.
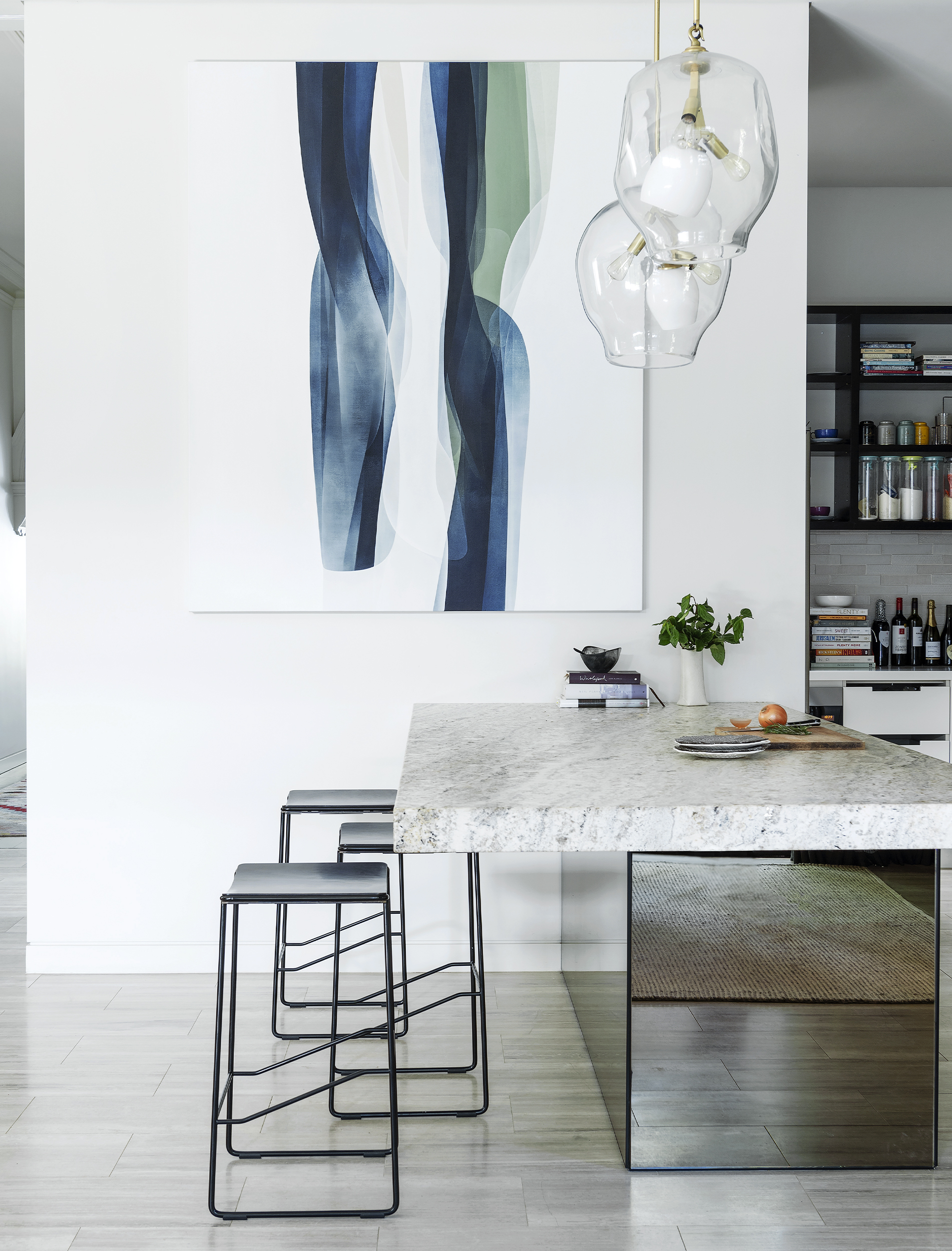
When Alice settled into the writing desk built into the steel-framed bay window of her freshly renovated home, she found herself feeling quite daunted. “I now had such a lavish and beautiful room to write in I thought, ‘Wow, the pressure’s really on to write a book worthy of this space.’”
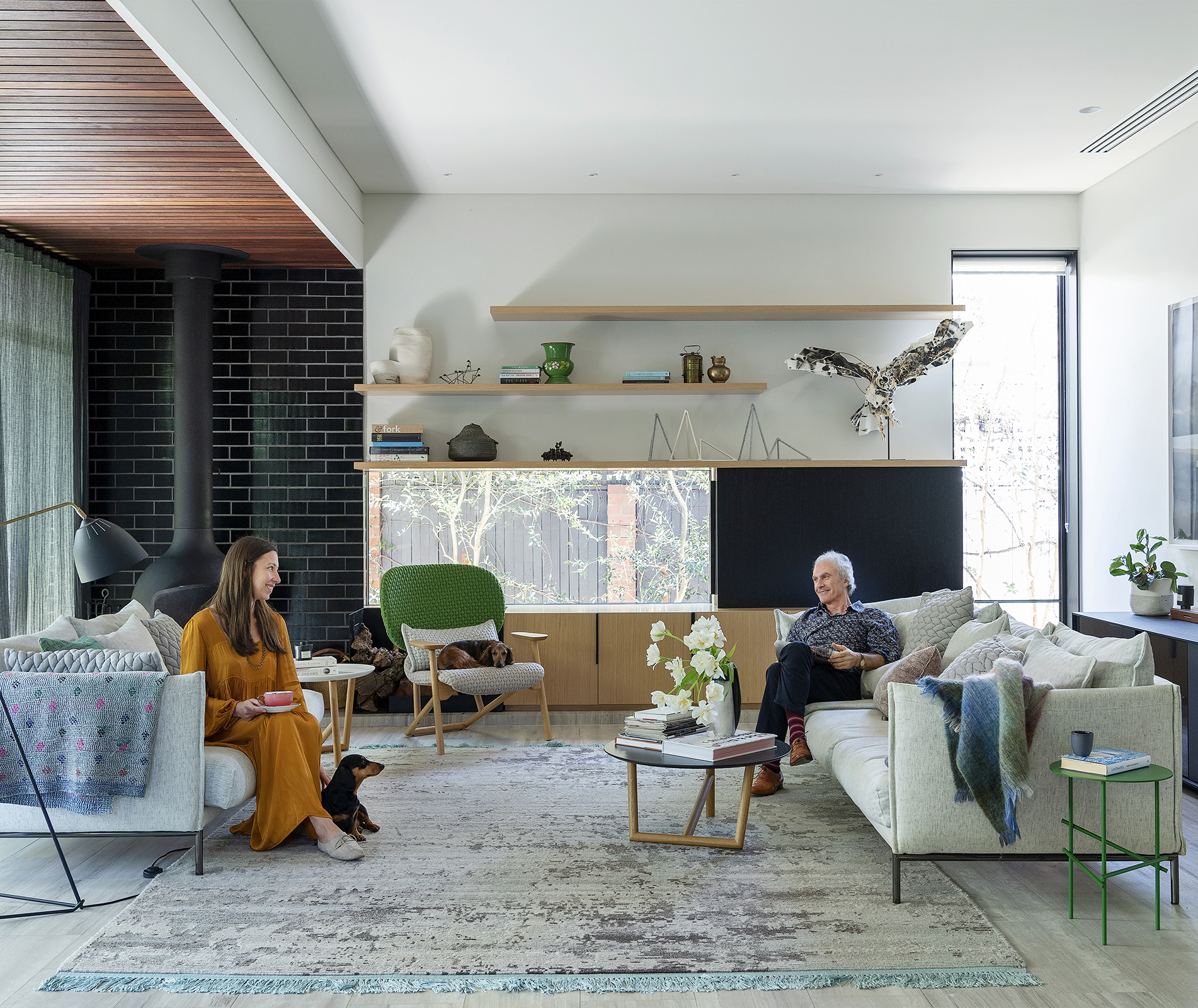
She needn’t have worried. Most of her novel The Children’s House (published by Random House) was composed at her new desk and upon release was lauded by the critics. That Alice has such a beautiful space to work in is largely down to the intuitive understanding and skill architect David Hartree brought to this renovation.
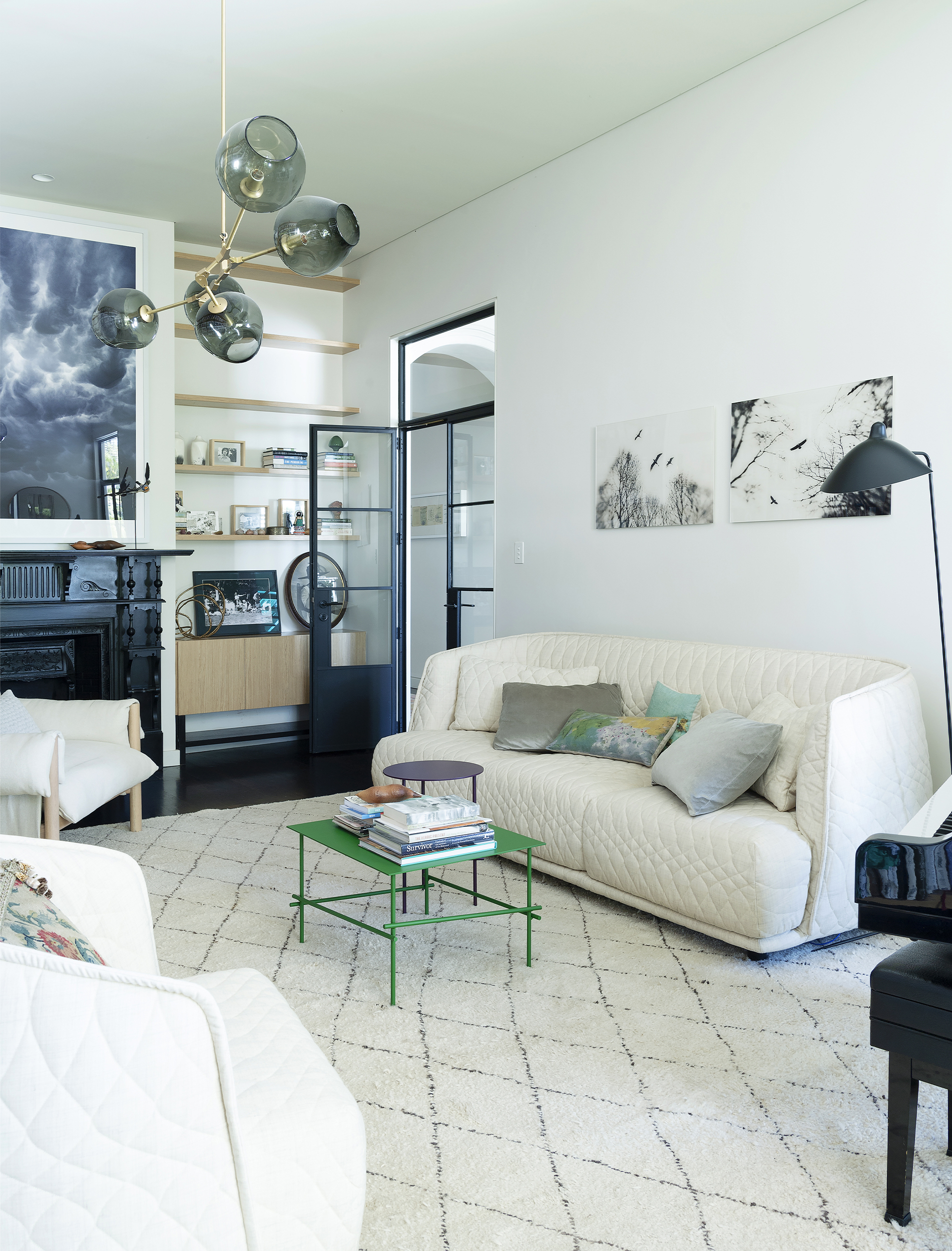
“When we met in 2013, David had read everything I’d written and had this real sense of who we were. We found ourselves immediately comfortable with him and how he saw our renovation taking shape,” she says. “It was his idea to engrave lines of poetry into the treads of the sliding ladder in our library.”
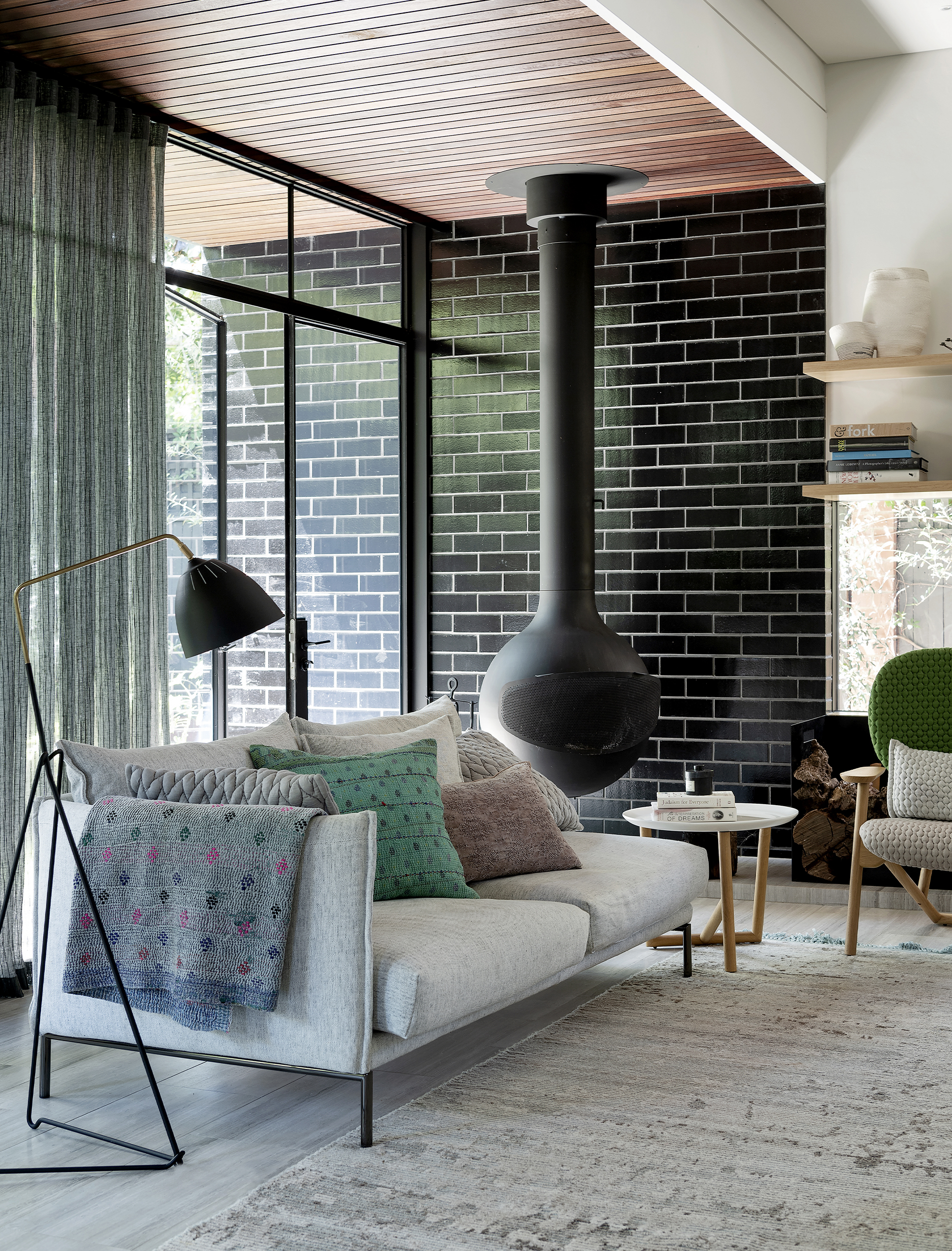
Alice and her psychiatrist husband Danny Shub bought the house in 2011 after admiring its presence and proximity to the beach. They lived in the house for a while to get a sense of it and then set about restoring some of the space and grace the original 1911 home would have had. “Over the years a number of rooms had been cut up into smaller rooms, and there was a bathroom where the library is now,” says Alice. “Some very unusual changes had been made.”
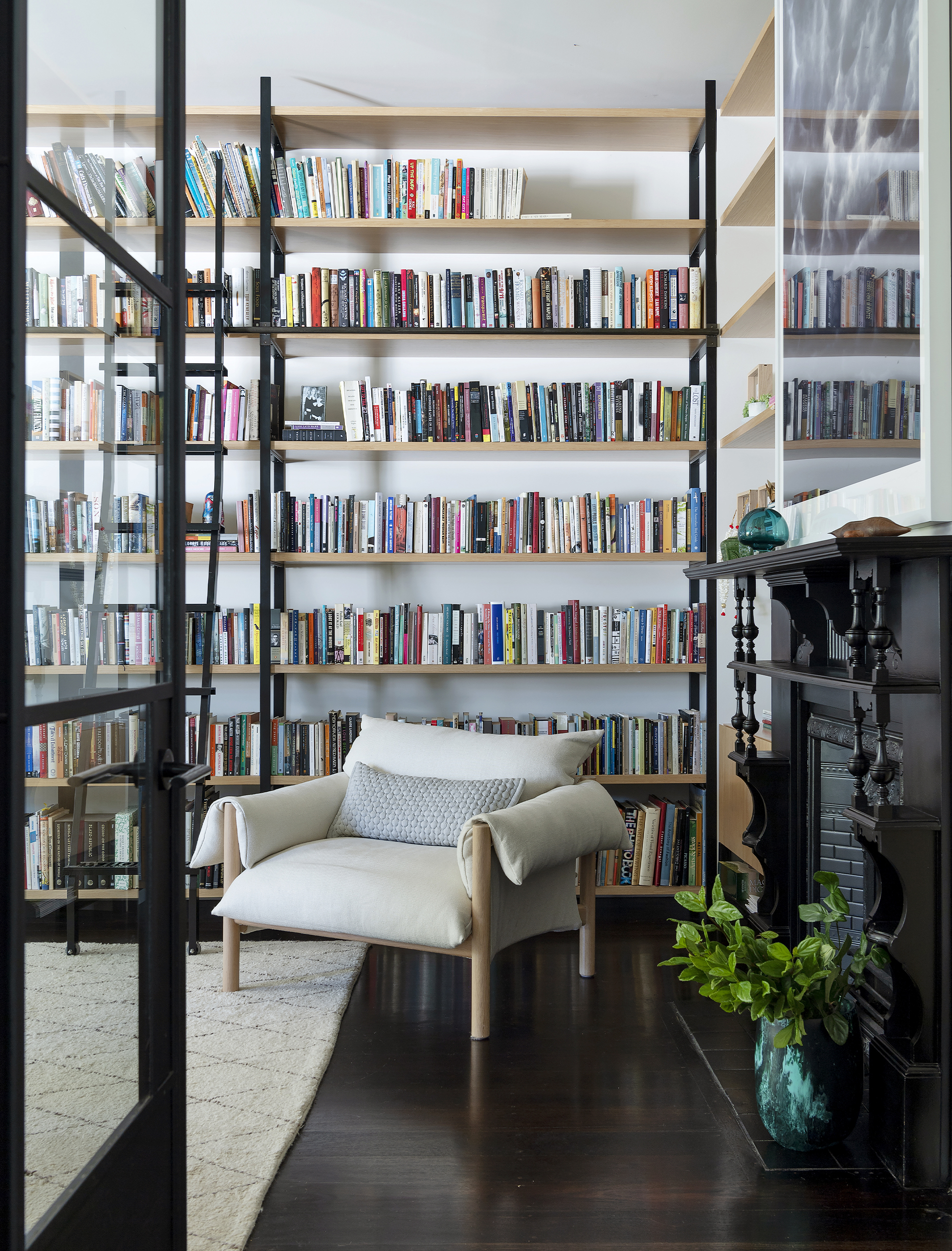
David came up with a simple floor plan that everyone agreed suited the house: the library to the left of the entry, the main bedroom to the right and a hall down the middle with a second bedroom and a bathroom running off it. The hall opens into an open-plan kitchen, living and dining area. “We wanted the living spaces to be flexible and airy, to be able to accommodate lots of family and kids and dogs. There’s a sliding door in the hall that allows us to shut off the front section, so it’s quiet and private.”
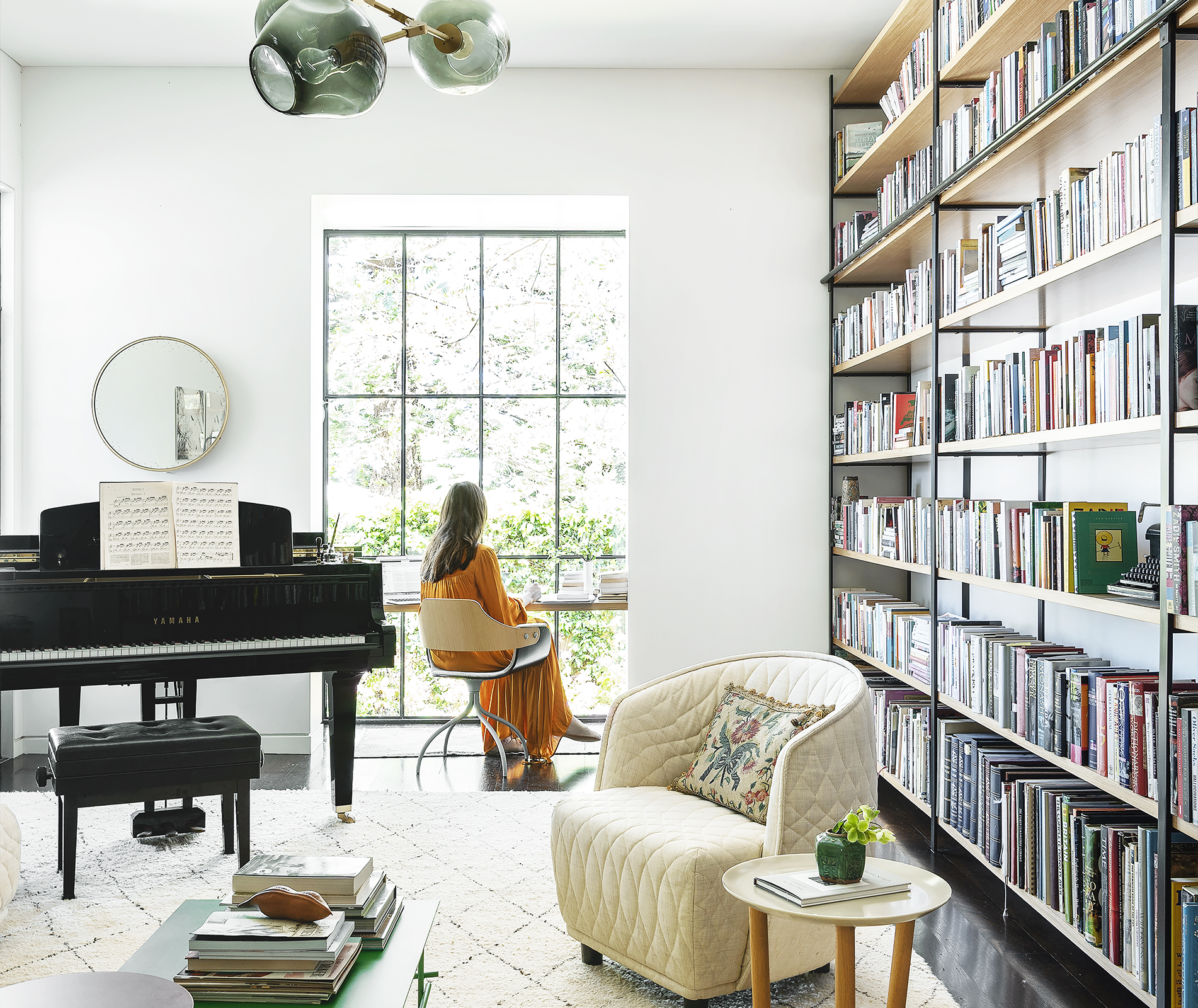
As the living areas are contemporary, with clean lines and dramatic elements, Alice and Danny felt their bedroom needed to be a softer space. Antique artworks and linen collected on trips to France were called into service and the adjoining ensuite was dressed in a simple, understated way.
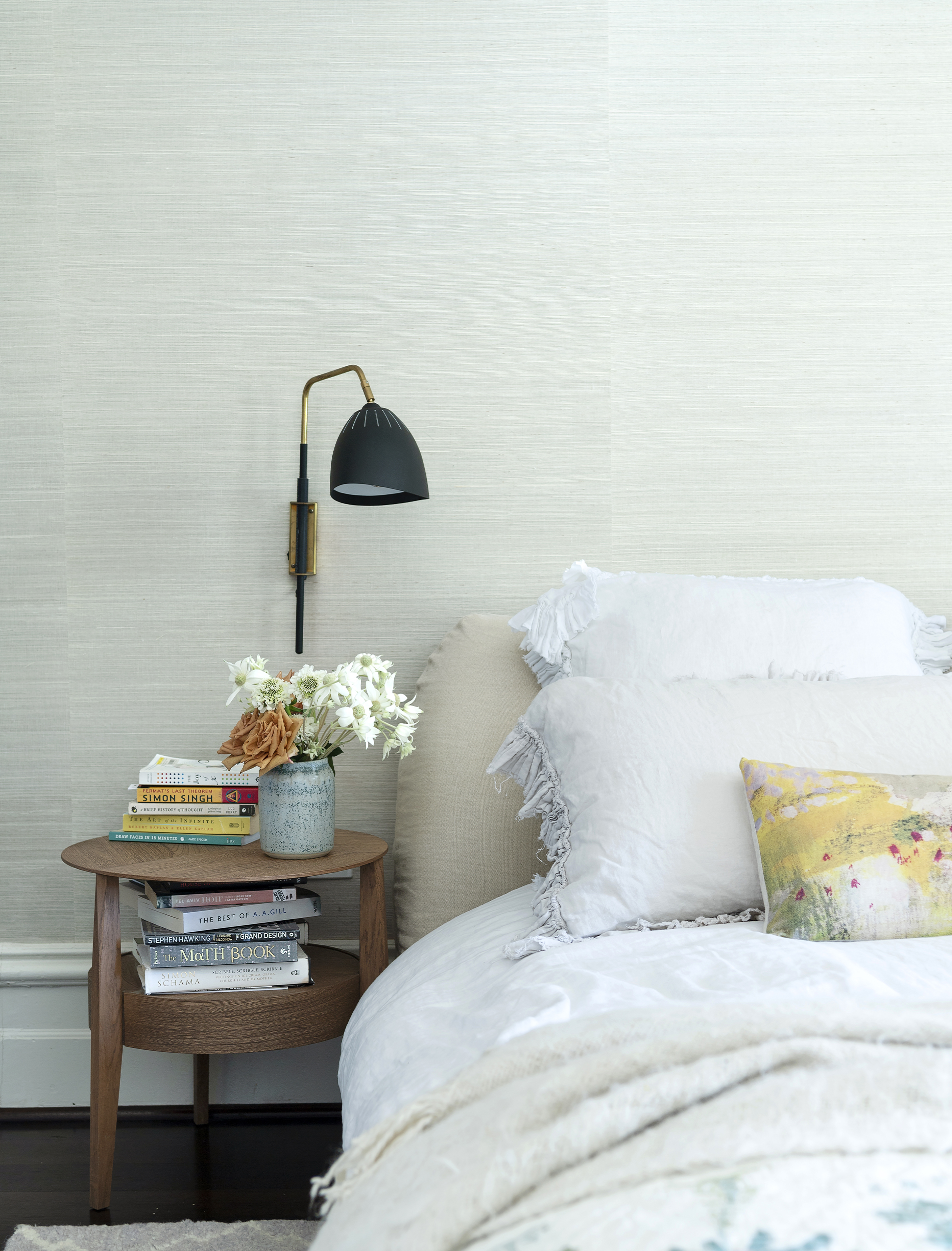
Throughout the home, David’s thoughtful selection of materials is evident. In the living area, black bricks offer a nod to the crisp, French-inspired steel windows and doors, and jarrah lining boards on the ceiling introduce texture and warmth. The kitchen bench showcases a weighty slab of granite that took many weeks to choose. “We love marble, but in the end the practicality of granite won us over,” says Alice. “We must have looked at dozens of slabs before we finally found the right one.”
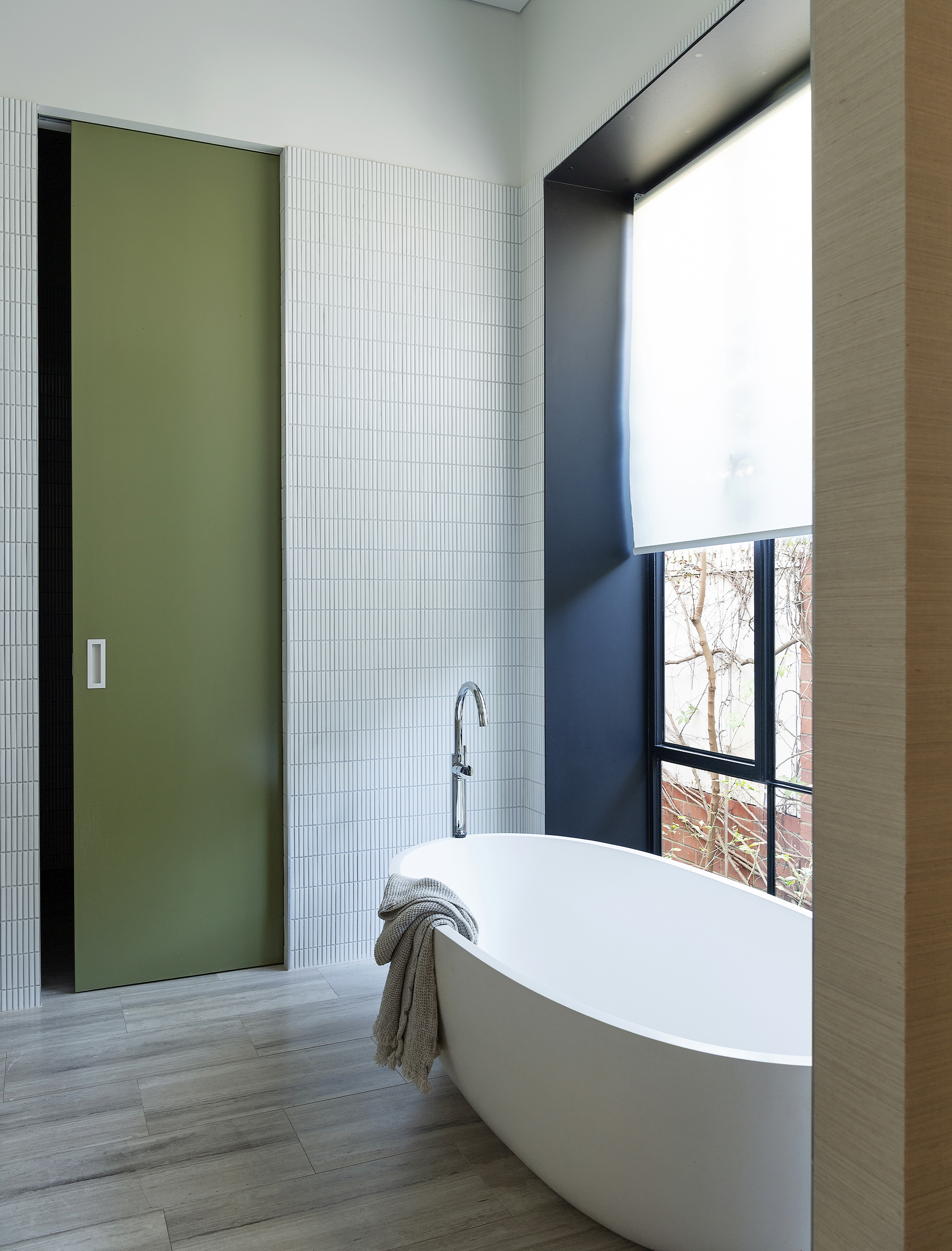
The bench’s mirrored base is an inspired choice; it balances the heaviness of the granite and bounces light around the kitchen. The airiness continues in the living spaces, enabled by a trio of large, cafe-style steel doors that open out to a shady courtyard and plot of grass.
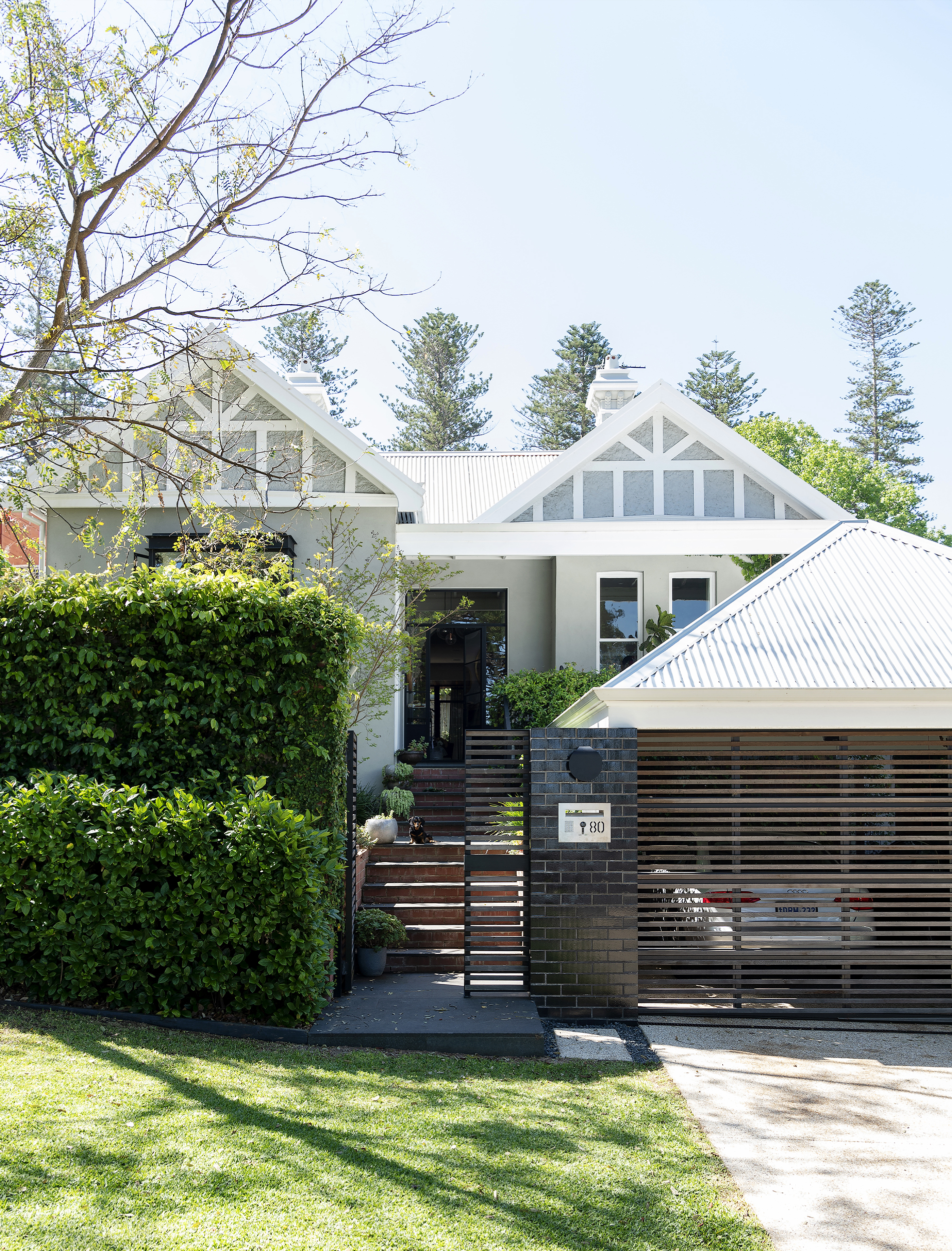
All the interior walls are the same colour – Dulux White Duck – creating a gallery-like backdrop for the couple’s artworks, statement lights and European furniture. “We are still adding to our home, still imprinting our personalities,” says Alice. “This is a house where our own story can slowly unfold.”
Words by: Sarah Pickette. Photography by: Jody D’Arcy. Styling by: Jo Carmichael.
EXPERT PROJECTS

Create the home of your dreams with Shop Your Home and Garden
SHOP NOW











