This mid-century home’s garden was overdue for a modern update. Landscape designer Ben Shearer found inspiration in the geometric shapes and concrete elements of the original house – as well as the needs of two adventurous kids
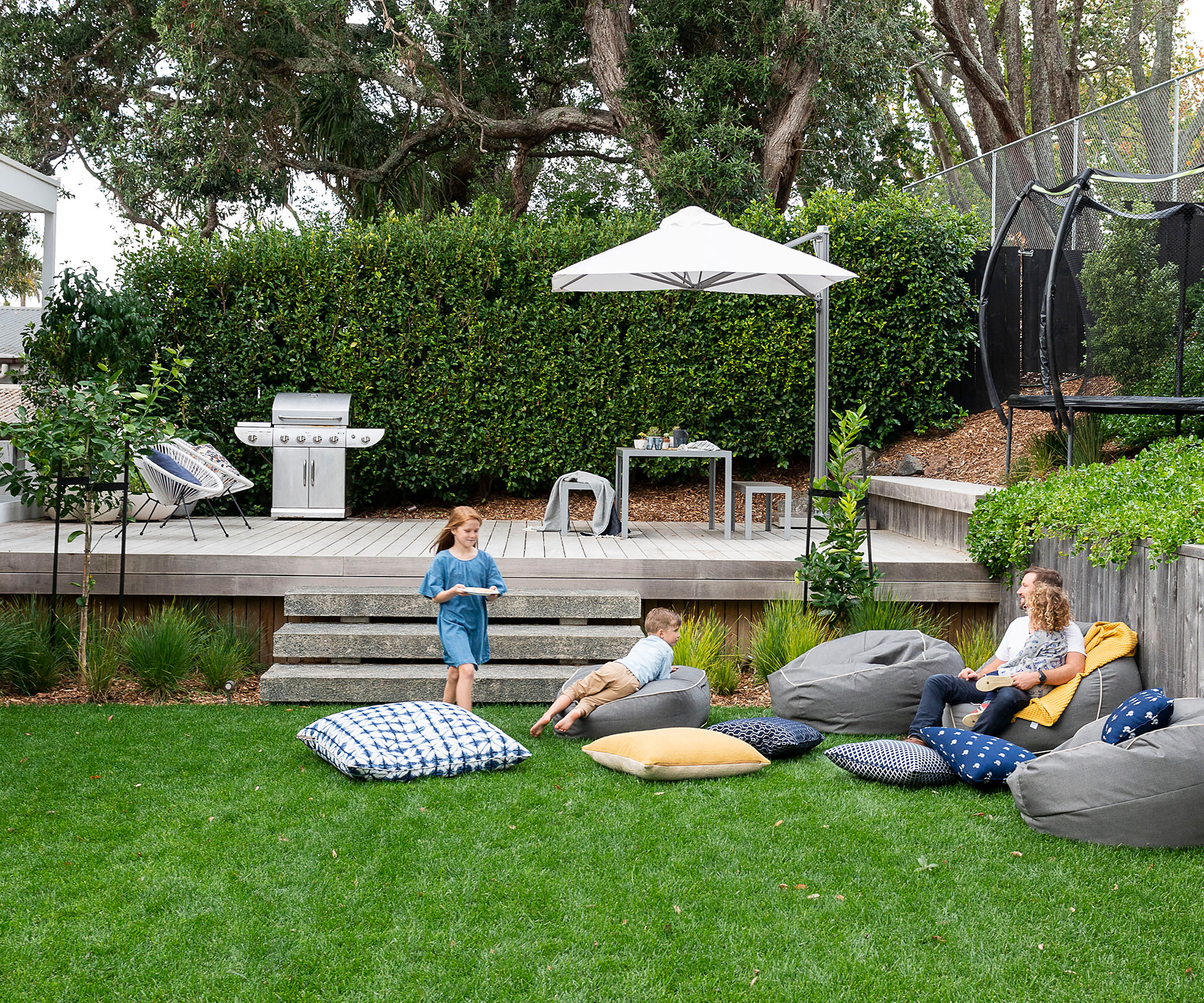
How to create a garden that would meet the needs of a young family without compromising the elegant, clean lines of a mid-century-designed house?
This was the question facing landscape designer Ben Shearer of Shearer Design when asked by repeat clients Allison and Jeremy to take a look at their new home in the inner-city Auckland suburb of Herne Bay. Taking his cues from the simple, geometric shapes used in the house, Ben came up with a design that combines generous outdoor living with fun and creative play areas.
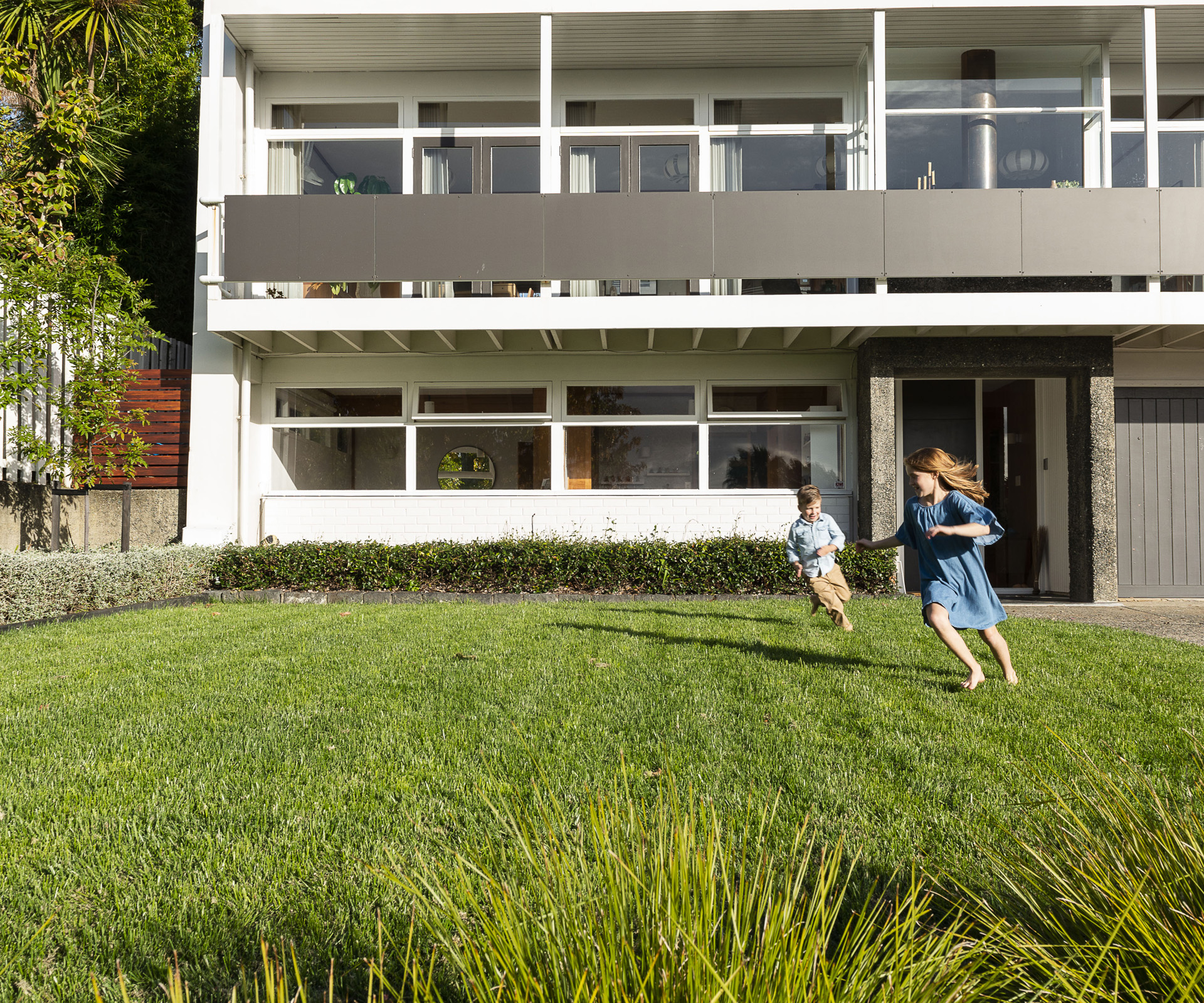
The site
The family are only the third owners of the house since it was completed in 1961 by well-known architectural practice Newman, Smith & Associates. “It’s an absolutely stunning house, a beautiful example of mid-century design in immaculate condition,” says Allison.
Although the house had been sensitively upgraded in parts, the garden was untouched. “It was lovely but heavily vegetated, with only a small concrete path that would have led to a rotary clothesline. Apart from that, there was nothing. The garden has been our labour of love for the past two years,” she says.
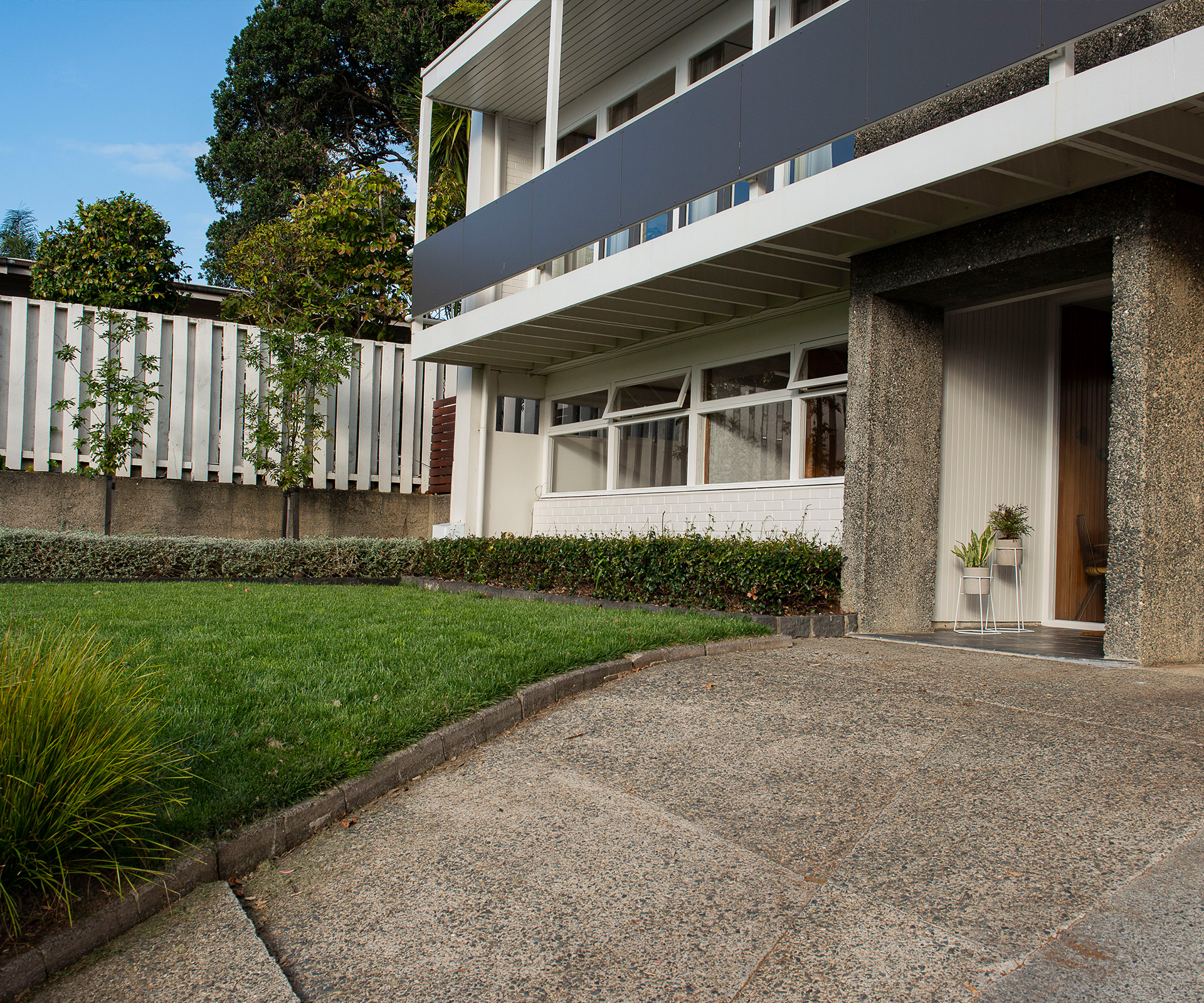
The site sloped down to the house with no flat areas for the family’s two children (Clementine, 9, and Teddy, 4) to play, adds Ben. “There was very little space for outdoor entertaining, and no privacy from the school and other properties on the slope above.”
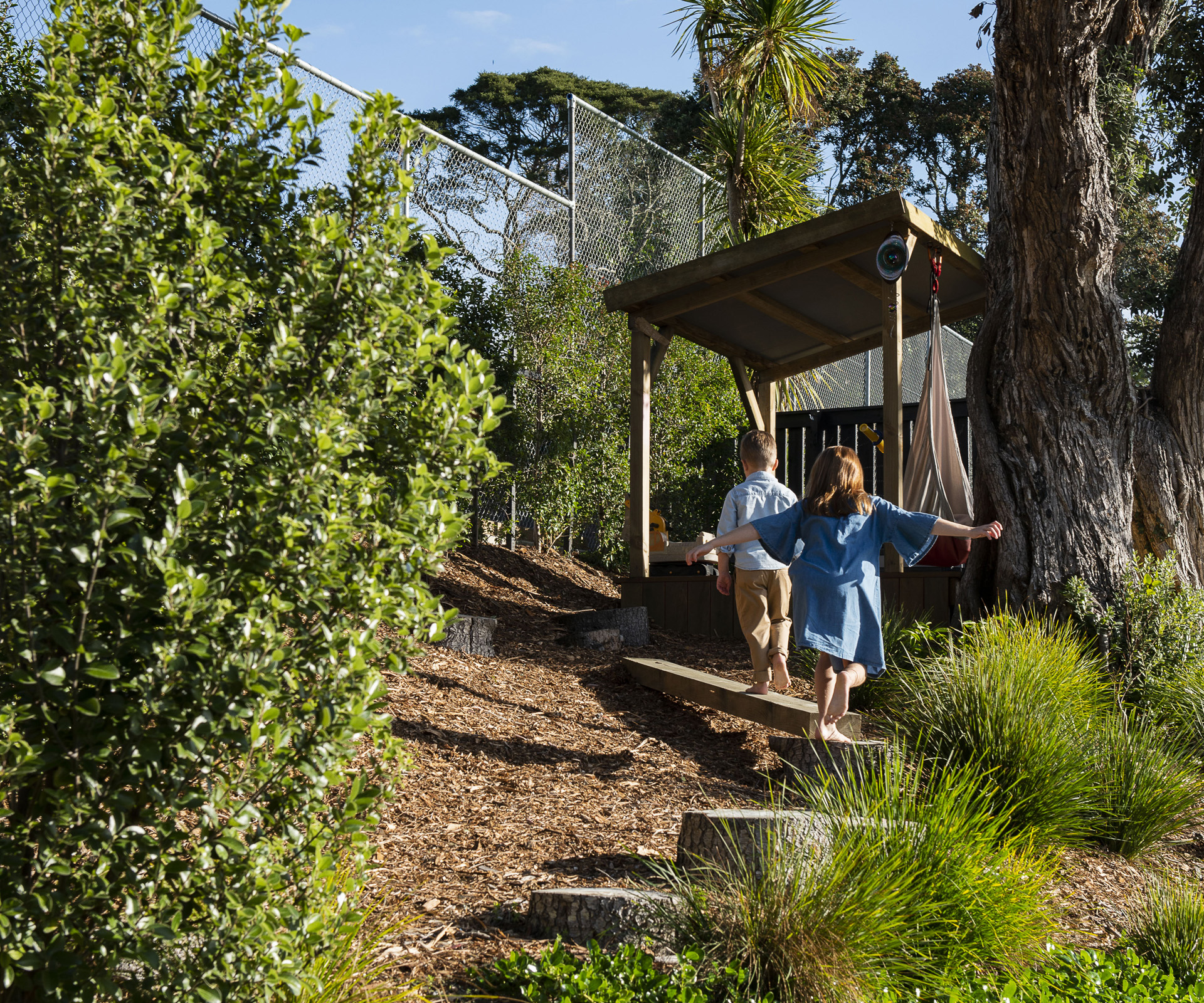
The brief
The owners already knew Ben’s work from a collaboration at their previous house. “We had a great relationship with him,” says Allison. “We were happy to let him come up with a design for the garden. We had only two important requests: the first was that he should respect the architecture of the house. We wanted as many nods to the mid-century architecture as possible without resorting to pastiche.”
We used the same aggregate (for the stepping stones at the side of the house),
exposing it in a rough way to express the aged feel of the portico
The second was that the garden needed plenty of play space and had to be low-maintenance. “We don’t have a lot of time to spend gardening,” says Allison.
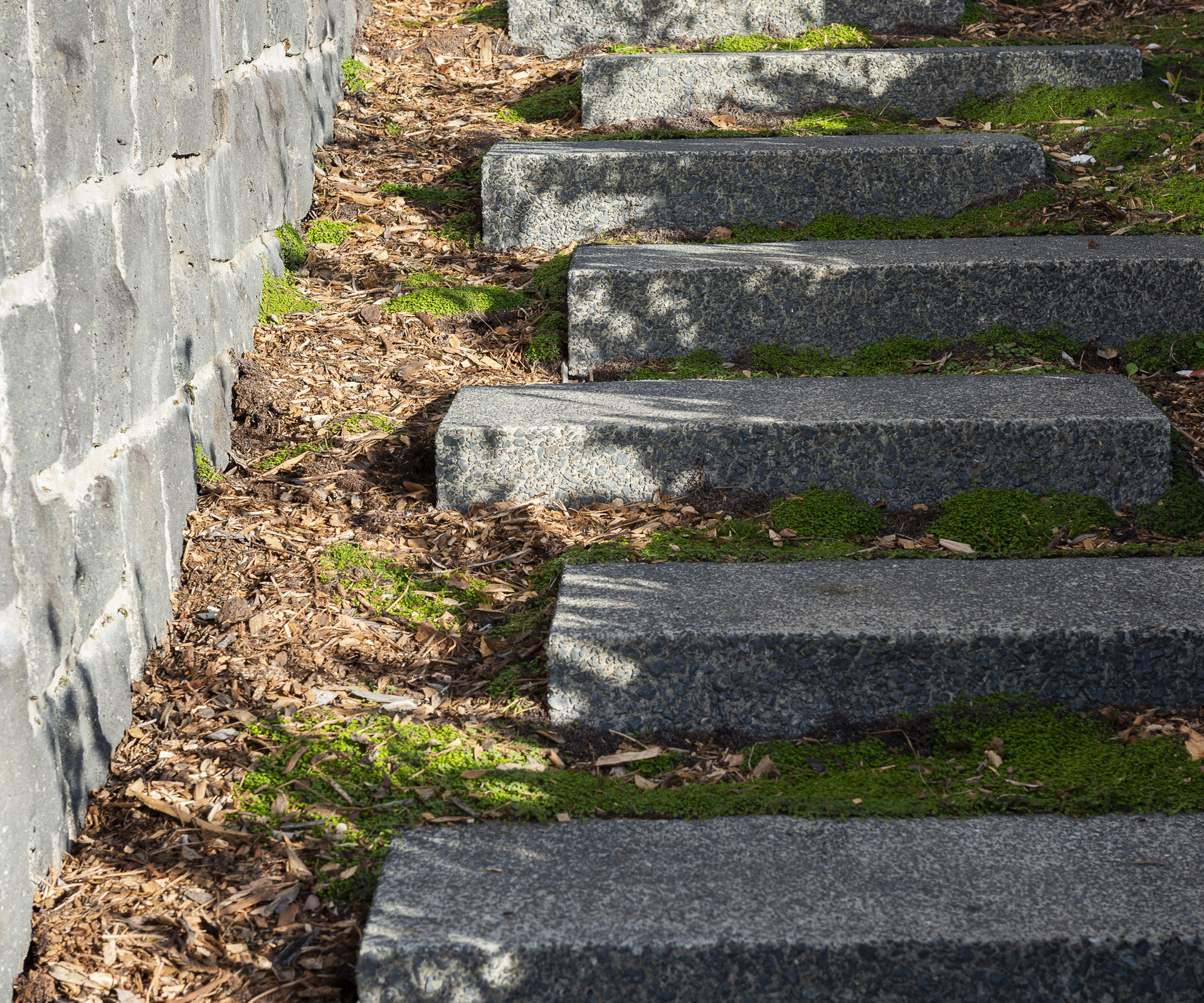
The design
The layout Ben created for the garden reflects the simplicity of the geometric shapes used in the house. “The original concept for the house was for it to sit on top of the natural flow of the land with little interruption. However, this didn’t align with a young family living in the space,” Ben explains.
“So we designed a large deck at the back, flowing down onto a new flat lawn area. We then let the natural flow of the land interact with this new extension of the architecture. We also lowered the land around the house wherever possible to show off the house.”
Earthworks were kept to a minimum. A single retaining wall, faced with vertical timber palings and running in line with the end of the deck was all that was needed to break up the slope and create a flat lawn.
The sloping area above the retaining wall has been cleverly turned into the children’s play space complete with playhouse nestled under a large pōhutukawa, swing seat, slide and trampoline, all accessed via a path of timber rounds cut into the slope. Ben opted to plant tough natives and grasses here and lay down mulch rather than sow grass. “The kids love it up there; they’re out there all the time,” says Allison.
While the family enjoy having a school on their back boundary, a fast-growing hedge of Eugenia australis was planted at the rear to provide instant privacy. Another hedge, this time of Ficus ‘Tuffy’, was added to shelter the back of the deck.
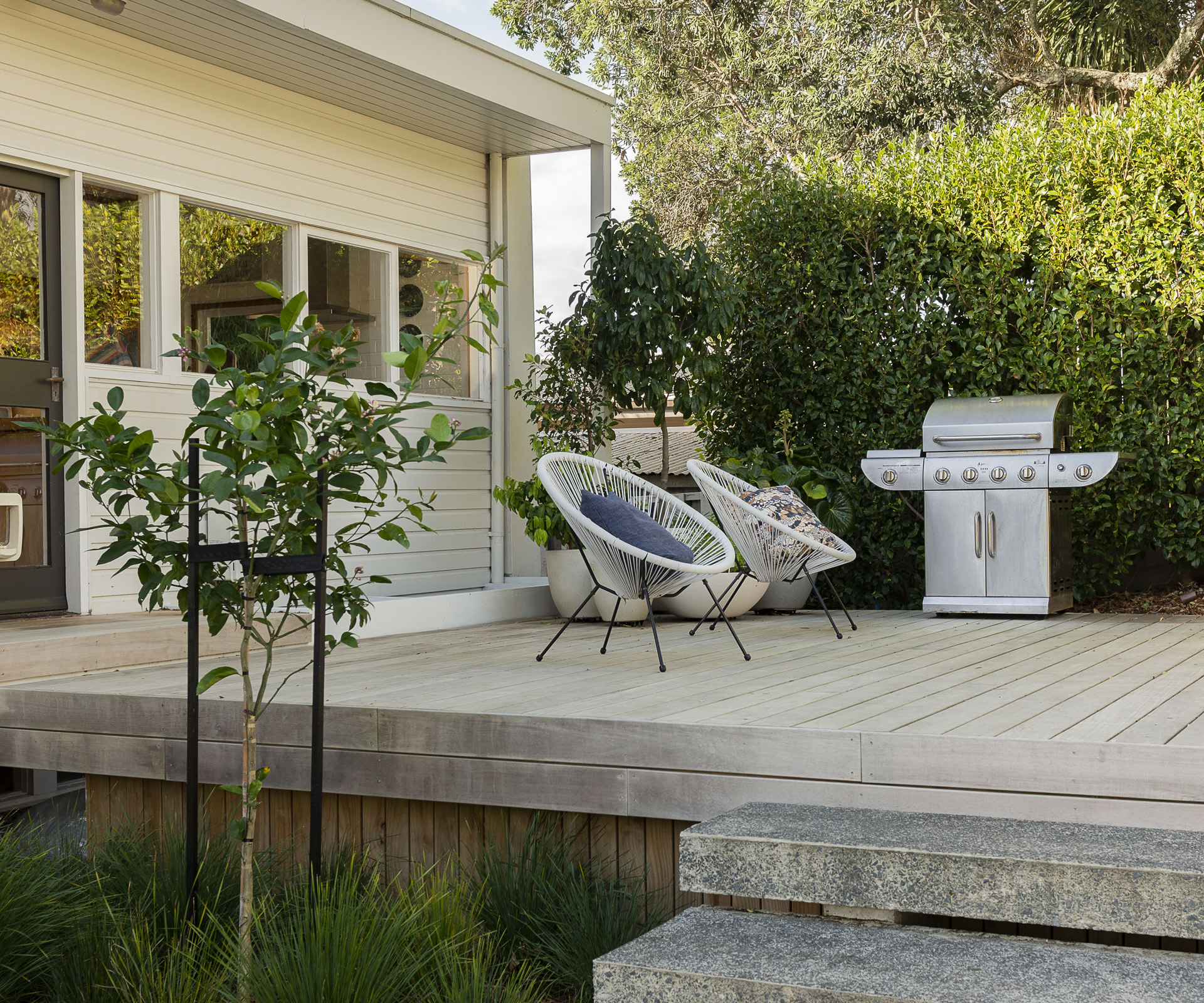
Standout feature
Ben’s use of concrete in various elements of the garden is his nod to the portico in that material at the front of the house.
“I wanted to reflect this throughout the garden using exposed aggregate concrete to create modernist stepping stone access at the side and a floating concrete step system to access the lawn from the deck. We used the same aggregate and poured the items in situ, exposing it in a rough way to express the aged feel of the portico.”
Allison loves how the deck sits so comfortably with the house, enhancing rather than overpowering its architecture.
“The view from the back of the garden is of this beautiful, clean rectangle floating above the lawn. The temptation was to deck it out but we didn’t want that. The garden has little nods to the architecture of the house but is modern and usable.”
Words by: Carol Bucknell. Photography by: Helen Bankers.
EXPERT PROJECTS

Create the home of your dreams with Shop Your Home and Garden
SHOP NOW











