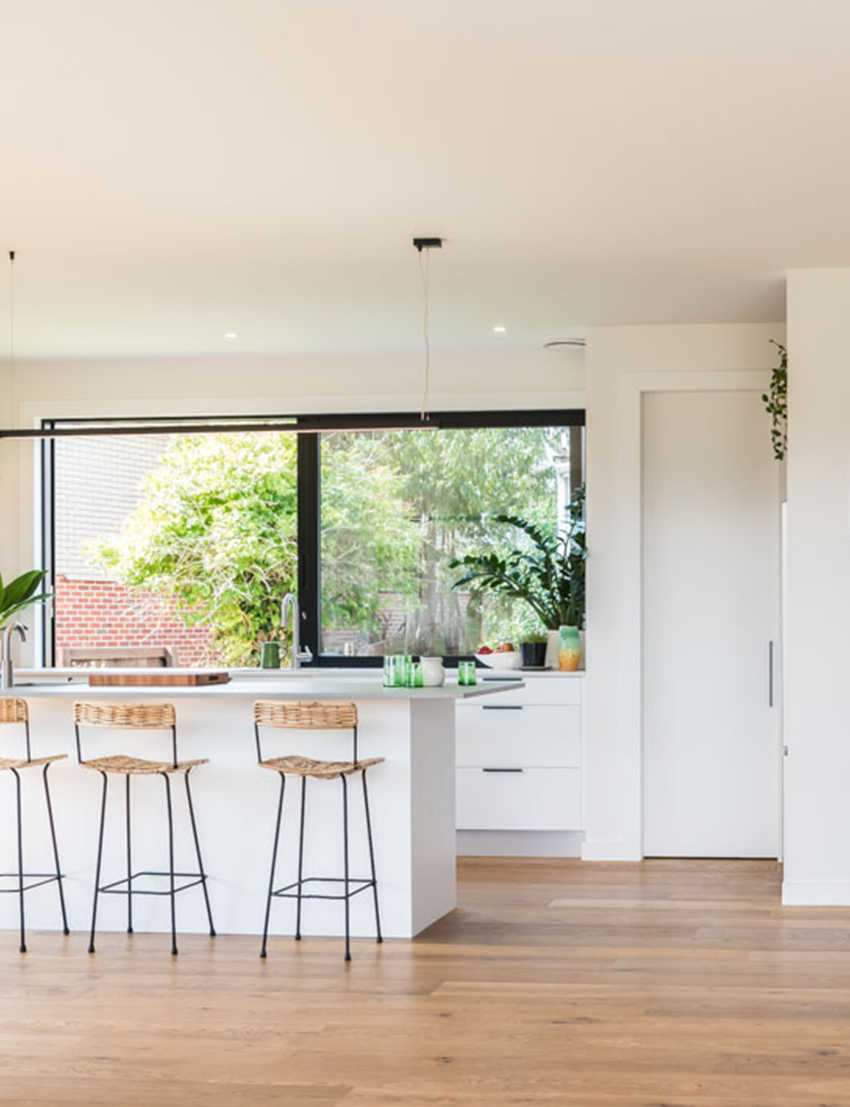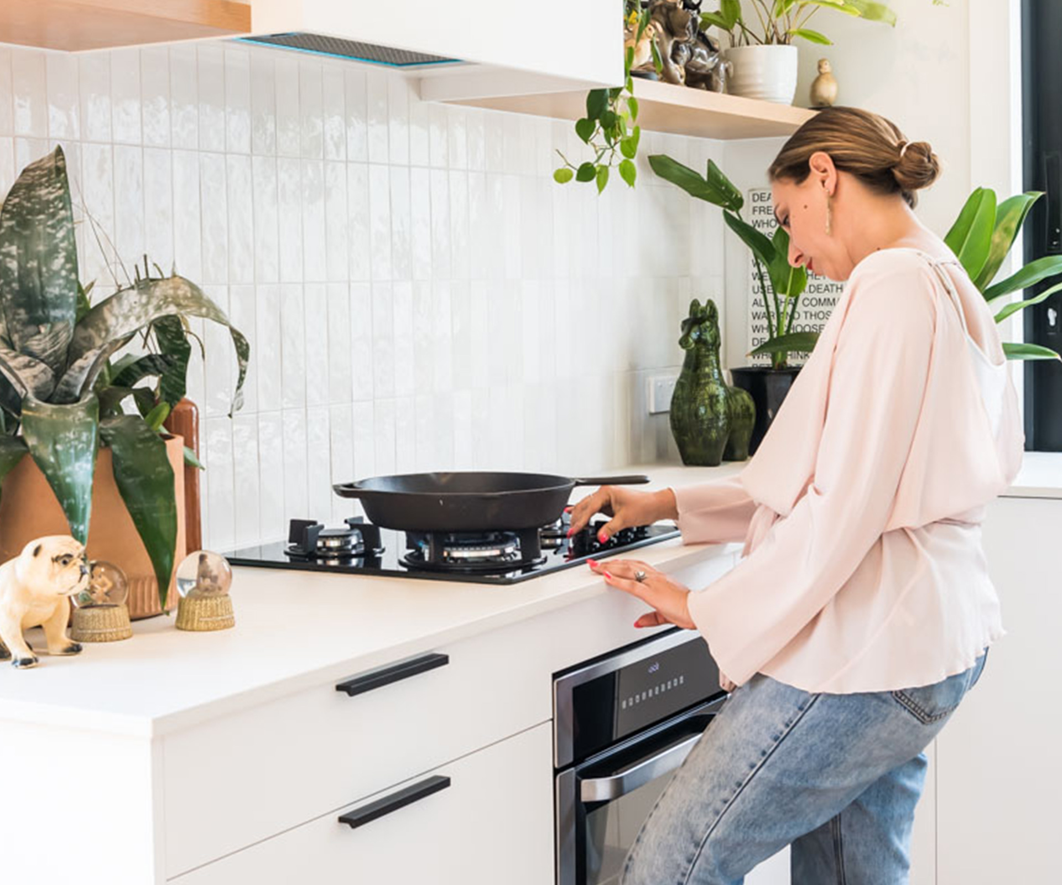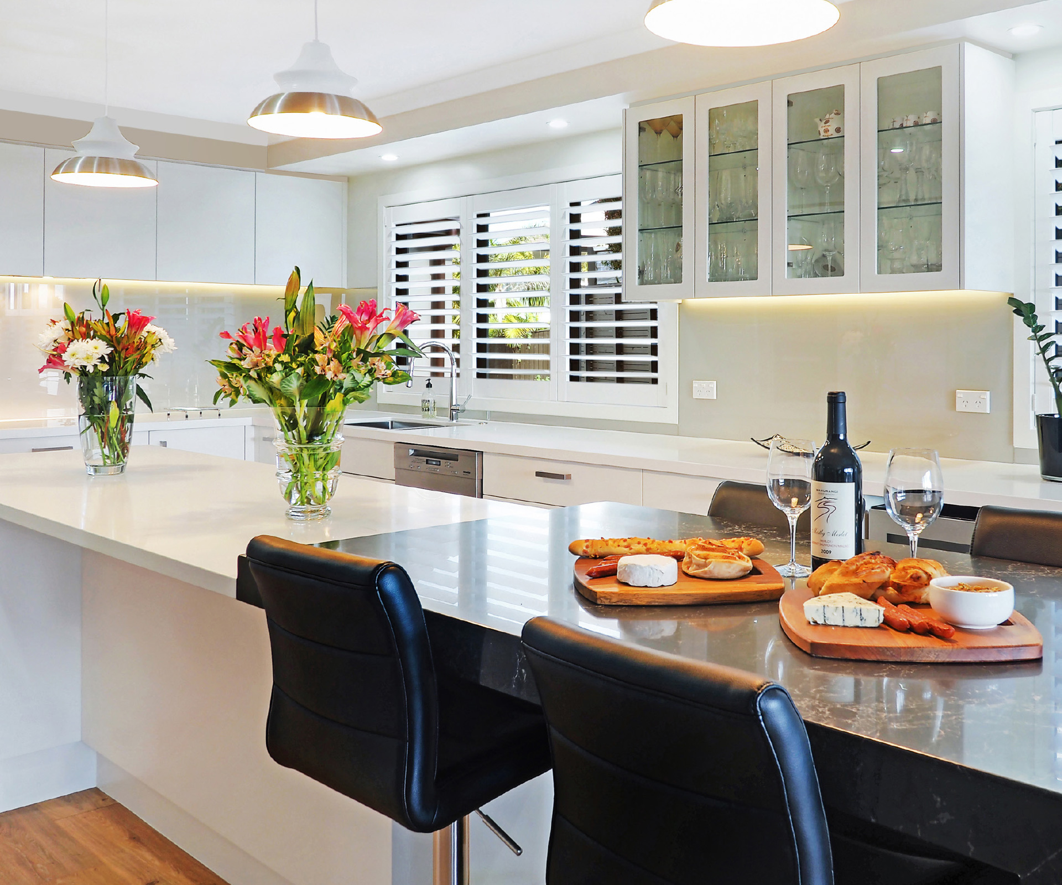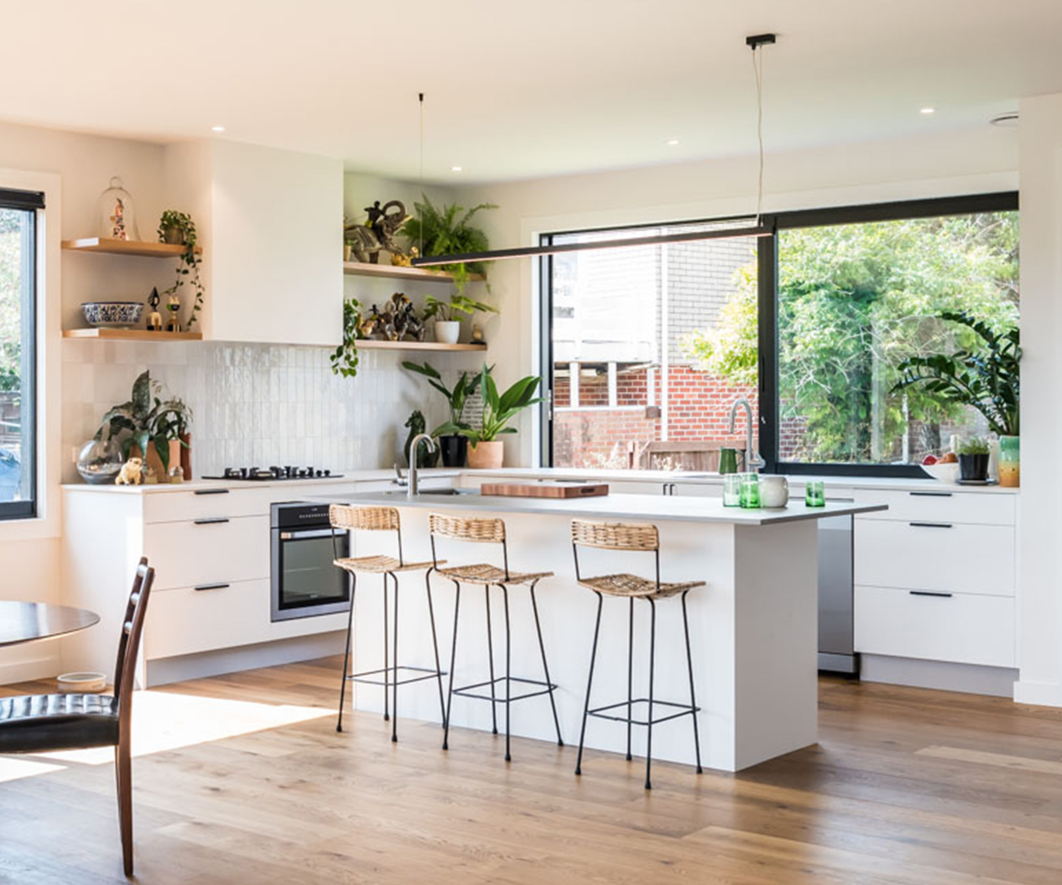Need some inspiration and a bit of guidance for your kitchen renovation? We ask an expert for his advice on the latest practical trends to help you get started
During 30 years in the business, John van Doormaal from Innovative Kitchens has seen a big change in the way we use our kitchens. “It’s not just one person who’s using the kitchen now,” he says. “Children, teenagers, husbands and wives are all using it. It has become the focal point of the home.” He talks us through what’s trending in the design world and how you can use these ideas to inspire your own kitchen renovation.
1. Kitchen Island
John says the biggest change in the past 10 plus years is that, if they have the space, everyone wants a kitchen island. “It’s very useful in that it becomes a hub that people can gather around – in the same way that in the 1970s we designed returns with bar leaners. It’s where most people spend their time – they have their laptop there and the kids do their homework there, so nowadays we always put a powerpoint with a USB port in the island.”

2. Butler’s Pantry
Another big trend is the walk-in butlers’ pantry. “What the scullery does is hide the mess so you can have everything out and handy on the shelves, then just close the door,” says John. “It also means that the main kitchen doesn’t have to be as big, so it’s more affordable if you want to use premium materials for the cabinetry.”

3. Supersize appliances
He says when it comes to renovations, many people are happy with the footprint of their existing kitchen, but want to utilise the same space better. “People often want more in the kitchen than they can actually fit,” he says. “In the last few years everything’s gone big. Fifteen years ago, most freestanding stoves were 600mm wide, but now everyone wants 900mm. A normal fridge used to be 630-640mm wide but now they want a double-door fridge, which are all over 900mm wide.
Many people are happy with the footprint of their existing kitchen..
but want to utilise the same space better
4. Space-saving storage
“If we can turn some cupboards into drawers or move a wall or shift something, they’ll have the same footprint with a more useful amount of storage. As long as there’s enough room we add lots more drawers and pullouts,” he says. “They are a bit more expensive, but you double the space efficiency and you can see their contents easily so you know what you’ve got. I call them ‘pullout shelves’.”
5. Creative colour
In terms of colour options, John says people have a lot more choice these days, but white is still the most popular. “There is also a trend for black, which works if you’ve got a lot of space and light.” Black tapware is becoming fashionable and tiles have overtaken glass splashbacks in the popularity stakes.
6. Fancy Flooring
John says the majority of floors would be some kind of timber, versus tiles or vinyl, and almost all the benchtops he installs these days are a type of granite or engineered stone. “Twenty years ago granite was rare. When engineered stone came in it had flecked granules, but now it has veins running through it to imitate marble.”
For more expert advice, visit innovativekitchens.net
EXPERT PROJECTS

Create the home of your dreams with Shop Your Home and Garden
SHOP NOW














