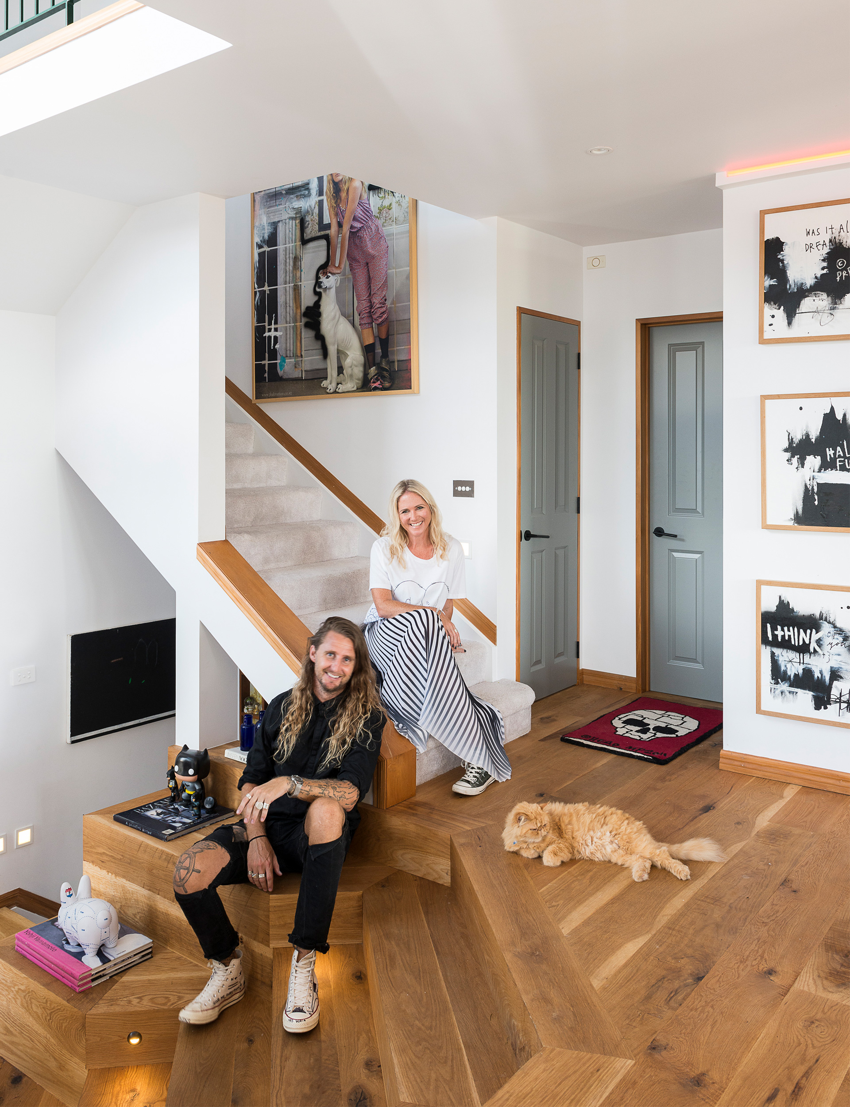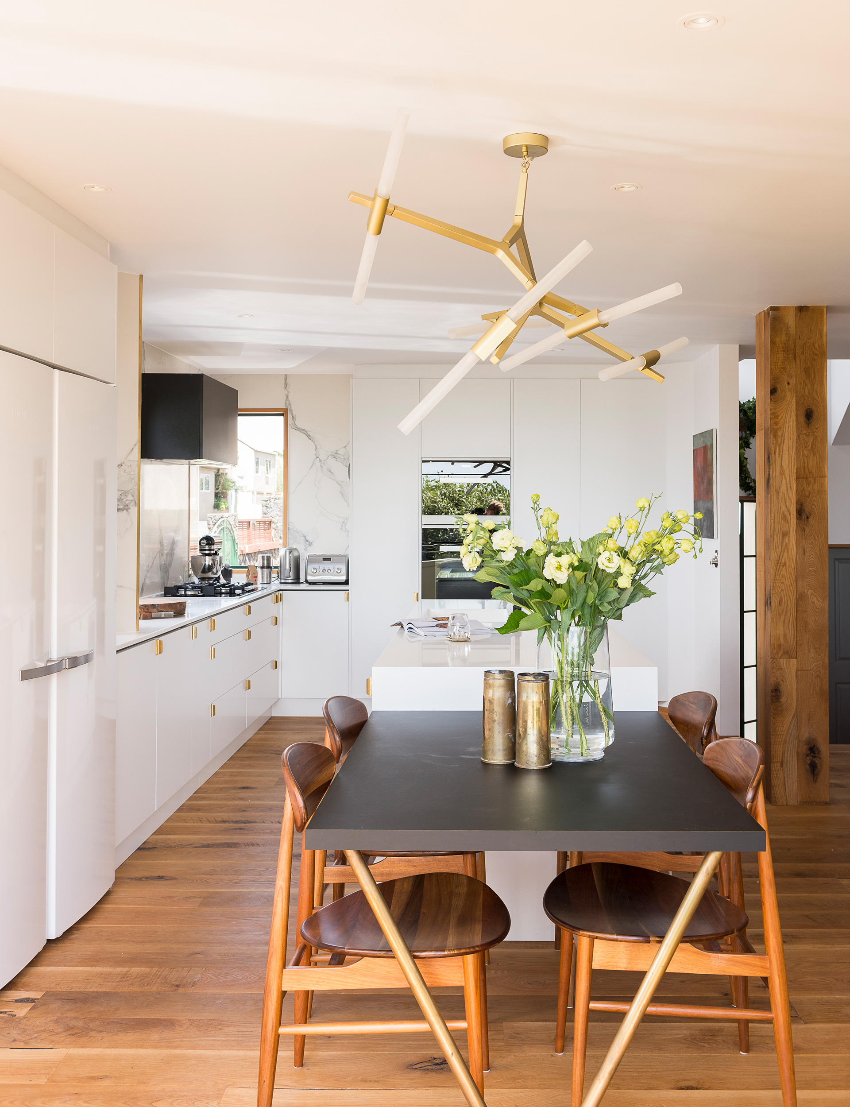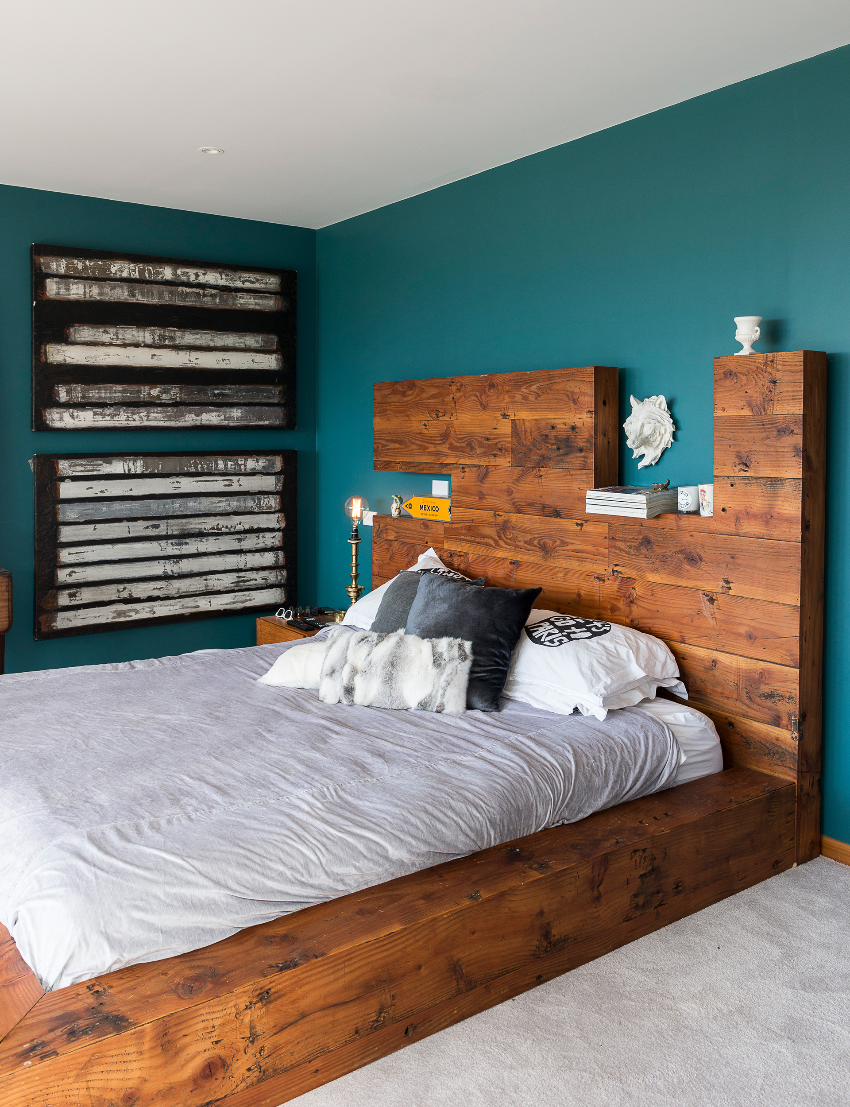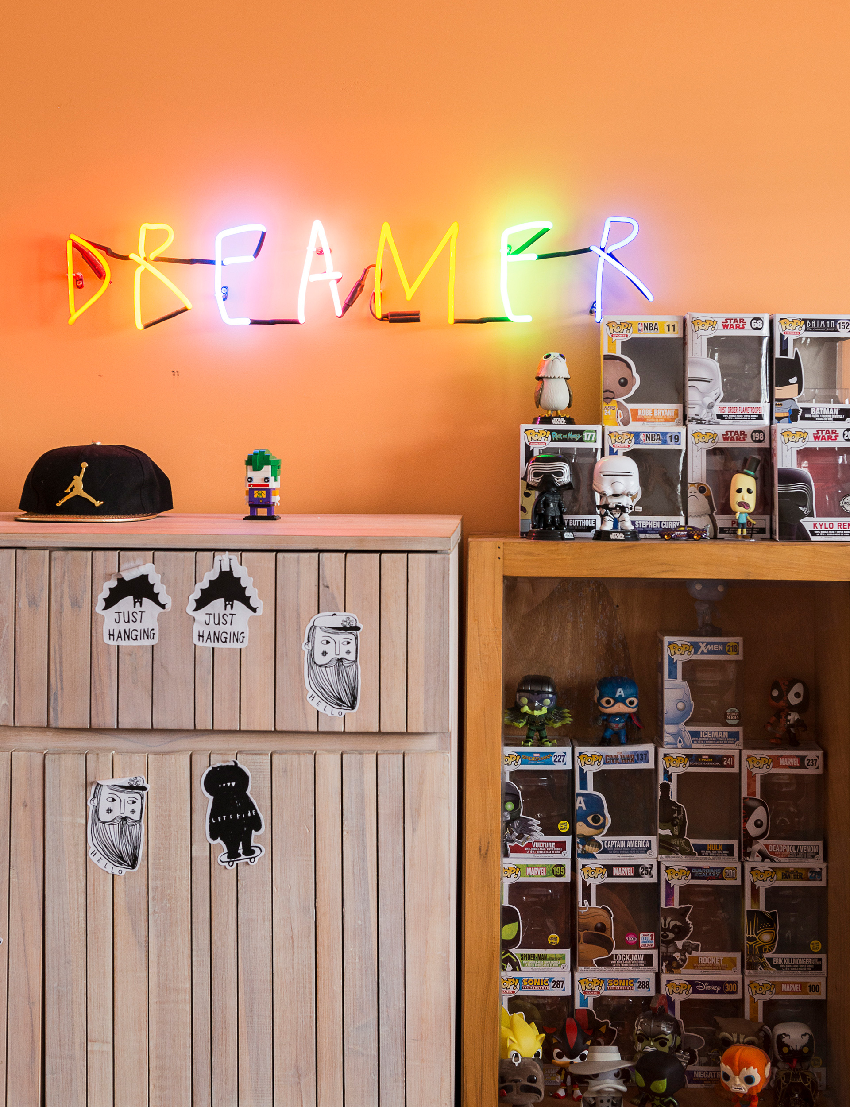Cool, quirky and customised, the owners of streetwear brand Federation have designed a home where family can come together and let their true colours shine
For Jenny Joblin and Ben Dundas, their search for a home started as a long list of ideals. But that list was swiftly cut down to size by a booming Auckland property market. Compromises had to be made in order to purchase a home in their preferred area on Auckland’s North Shore, and while the couple’s top boxes were ultimately ticked, their shared creative talents were required to fill in the rest of the gaps, resulting in a perfectly imperfect home.
“It’s located 10 minutes from work and right in the hub of easy access for the kids’ schools – all three of them,” Jenny says of the home in Castor Bay. “It’s also a nice walk down to the local centre and beach.”
Confronted by an out-of-date colour scheme, yellowing carpet and a rabbit warren of small, dark living areas, the pair set about planning a fresh, white interior accented with feature colours in each bedroom. Prior to moving in, the living area was opened up and the outdated peach tones banished. The house was made over into a contemporary family home in record time.
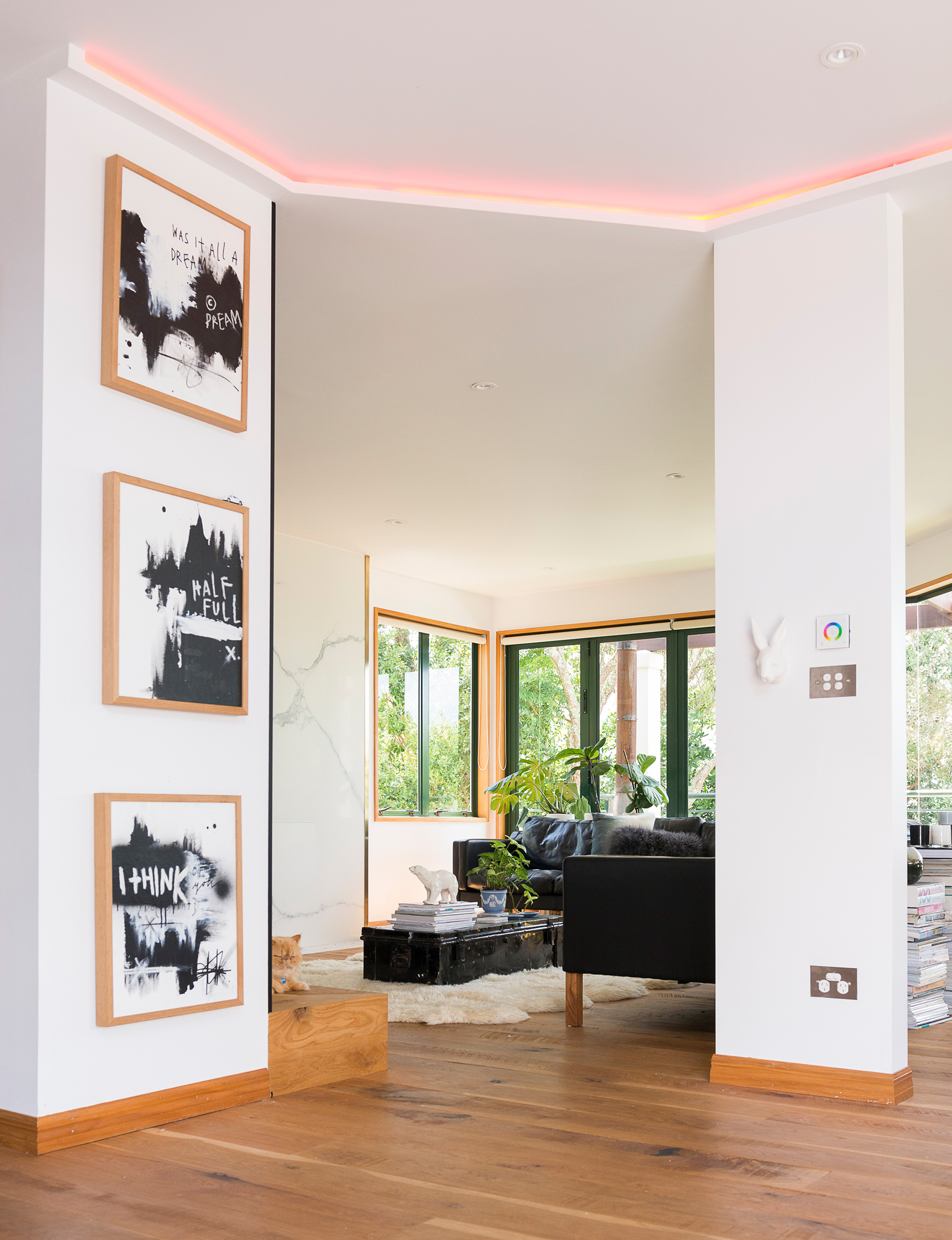
“I think that because we’ve been in fashion for so long and are familiar with the design process, the management of producing ranges and getting things done to a timeline are skills that translate well to the renovation and building realm,” says Jenny, who, along with Ben, runs streetwear brand Federation.
Their creative and make-it-work approach can be seen throughout the home, which is a mix of considered design and fun improvisation. For instance, when the couple discovered a discrepancy in ceiling heights while removing walls in the living and kitchen spaces, they decided to make a feature of the quirk rather than spending precious dollars correcting it.
“We put an LED colour-changing strip along it, and now it’s a feature we all love,” says Jenny.
Separate & together
Once the home was painted, lightened and liveable, Jenny and Ben turned their attention to the kitchen. This space, considered by Jenny to be the most important in the home, underwent the biggest transformation.
“The kitchen renovation was a big job,” she recalls. “Knocking down a few walls opened up the space to provide a great view out to sea but also created a nice cohesive connection between the kitchen, dining room and lounge.
“I love being able to cook and hang out with the family – and having such a rad hub for the house. I love how it’s all come together, including small bespoke details such as the cabinet handles, which are actually window handles.
“We love the way the kitchen-lounge area is a place where everyone can have a bit of their own space – to do their own thing in the one zone – or all be together, eating and hanging out,” says Jenny.
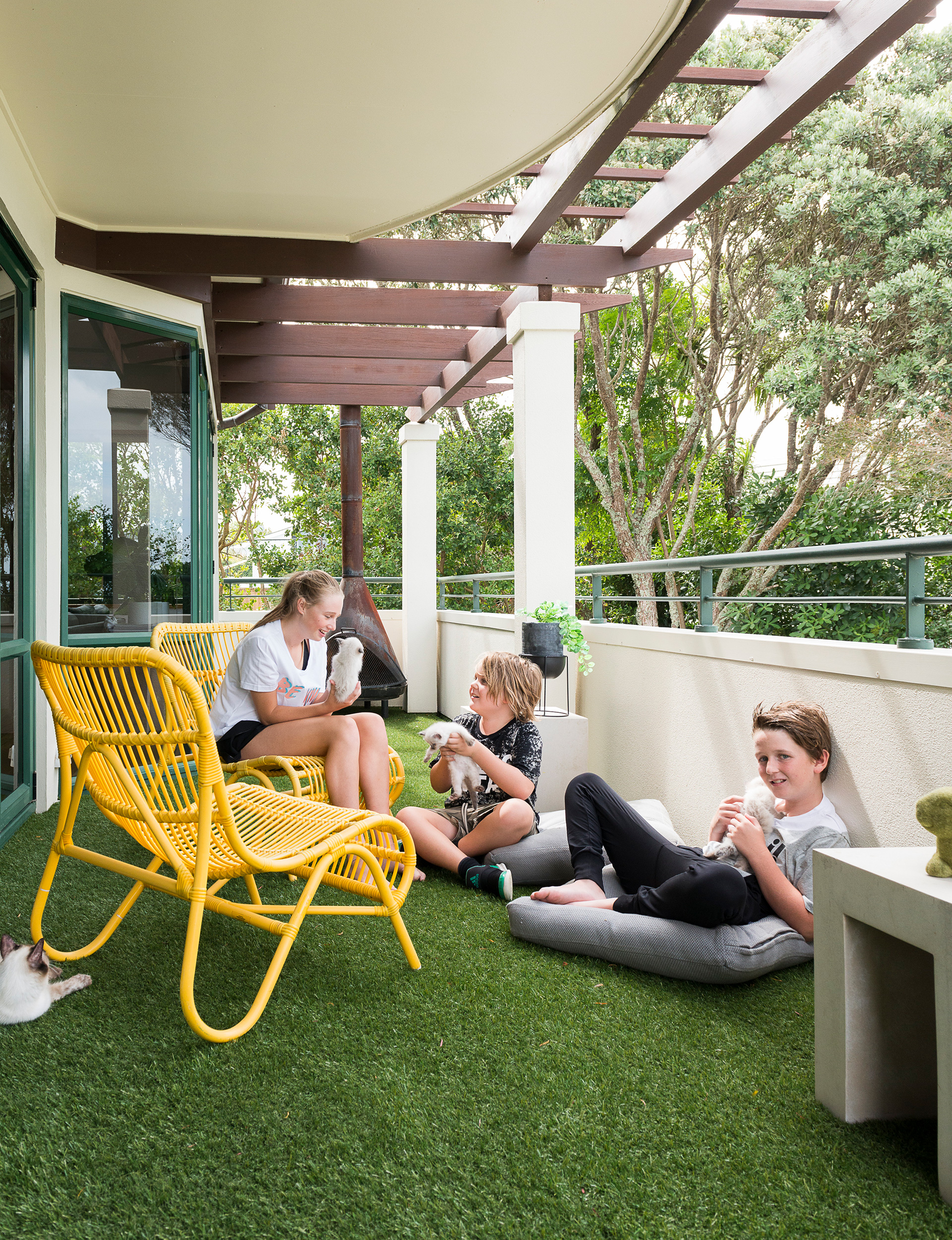
The renovation made the most of the kitchen’s views of the Hauraki Gulf by adding a small built-in seating zone for drinking tea and gazing out to sea. The living area opens onto a large deck, where the couple laid artificial grass over the original tiles to create a more usable space.
“TigerTurf-ing the deck has given it a completely different feel,” says Jenny. “It’s the perfect place to relax with the family and a great way to cover up the dated tiles.”
Each to their own
It was decided early in the design process that each member of the household would choose a feature colour for their bedroom, delivering a real injection of personality into the home. With a large family and five bedrooms, the result is a fun and eclectic space layered with art, homeware and furniture.
“Our aesthetic is a love of juxtaposition,” says Jenny. “Not dissimilar to our approach when designing ranges, we like to mix pretty with a bit of tough; smooth surfaces with a bit of rough. And we love some minimal modernism combined with our antique loves, especially those with a bit of history behind them, like family heirlooms. We love the depth this combination brings to the home.”
In a residence designed for family living, each individual has gravitated towards their own favourite space. The two boys, Monte, 11, and Dusty, 9, love the cosy downstairs living room to kick back in with their friends. Ryder, 13, meanwhile, loves the kitchen, where she can spread out on the oversized dining table and do her homework.
Looking ahead
The renovation has been a creative journey undertaken with a humble and honest approach. Eschewing any hard-line plan or style, the couple decided instead to think a little differently and embrace the property’s existing quirks. The result is a family home with a distinctive and highly personal aesthetic.
As with most home projects, the to-do list is ongoing. It includes recladding the exterior and renovating the five bathrooms. But the family have come to embrace some of the less-than-perfect aspects of the home.
“In time, we would love to reclad the house and would look at changing the window joinery, too. However, we have slightly warmed to the forest green joinery which at first was a bitter pill to swallow – but ideally we’d like it to be black,” says Jenny. “The bathrooms are all original so there’s a lot of potential there, but we really have grown to not mind them. Especially the spa bath, which the kids use most nights!”
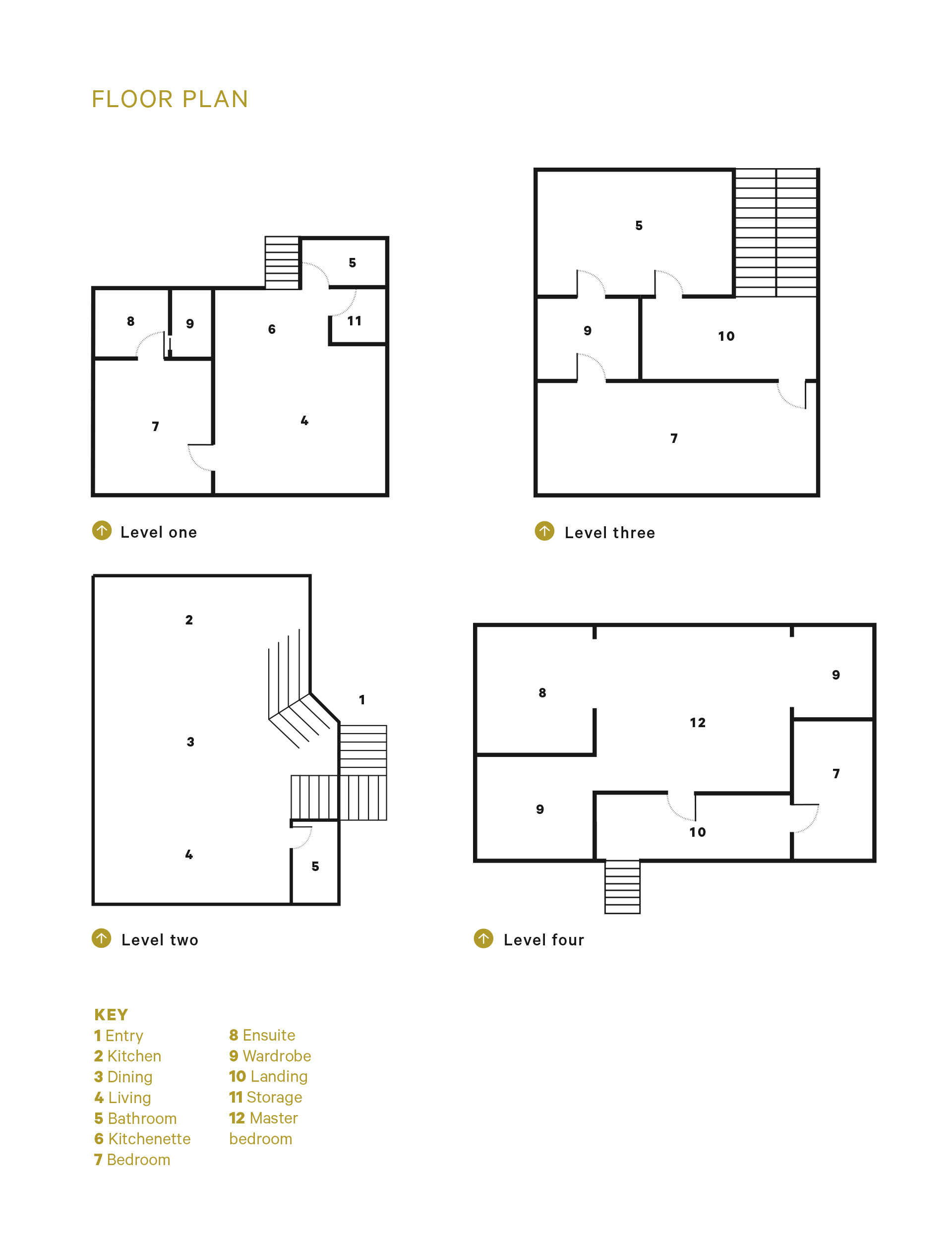
Words by: Tina Stephen. Photography by: Helen Bankers.
EXPERT PROJECTS

Create the home of your dreams with Shop Your Home and Garden
SHOP NOW

