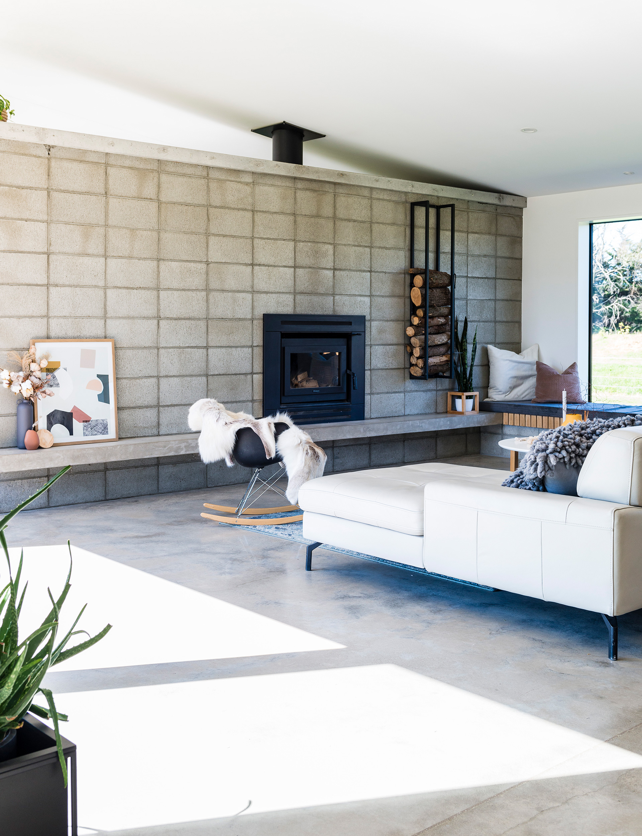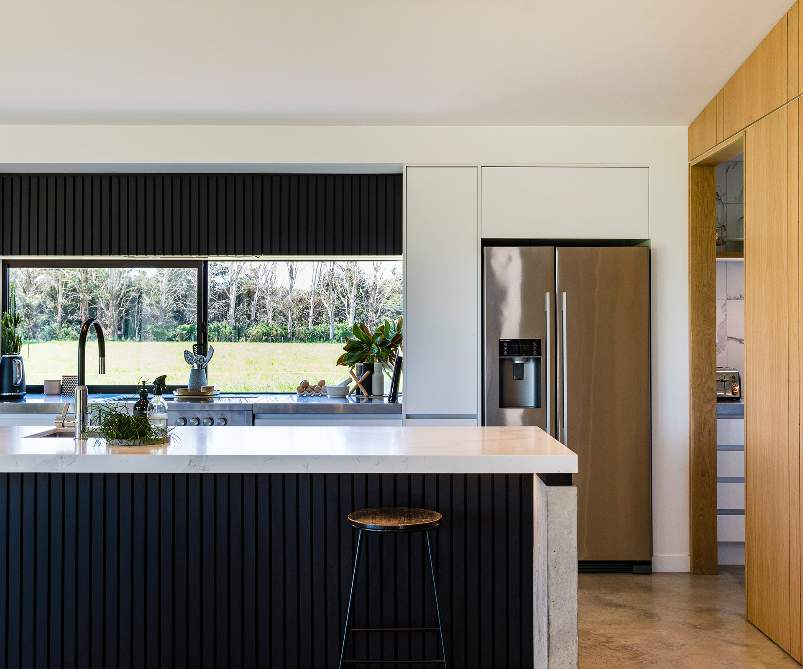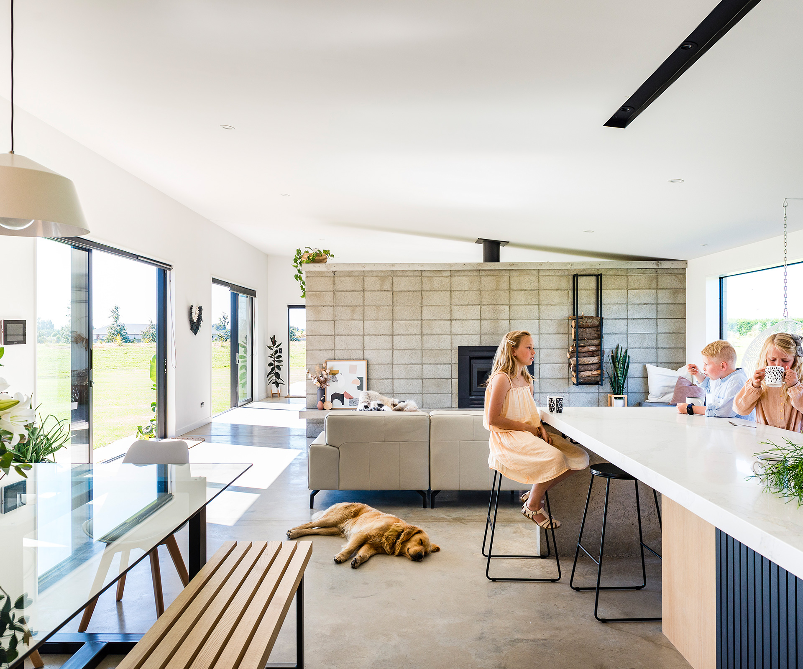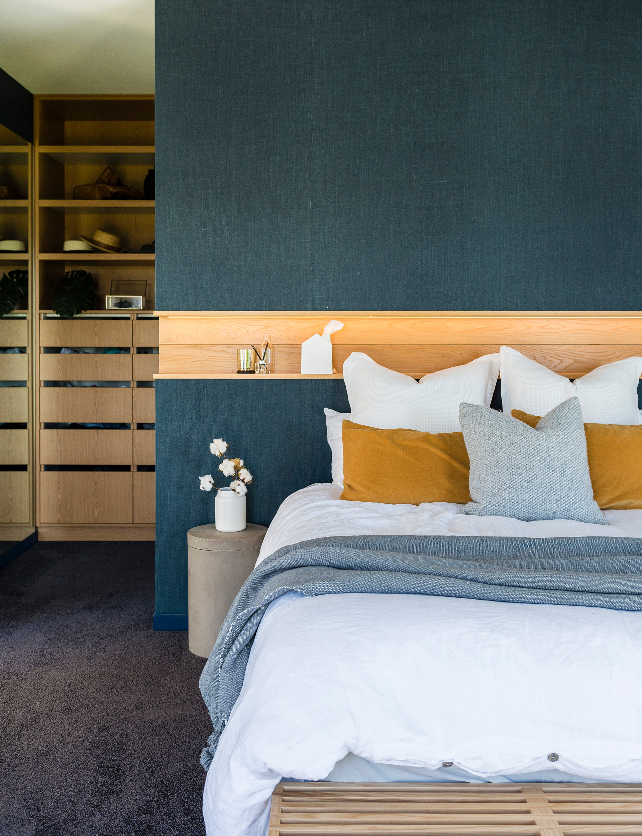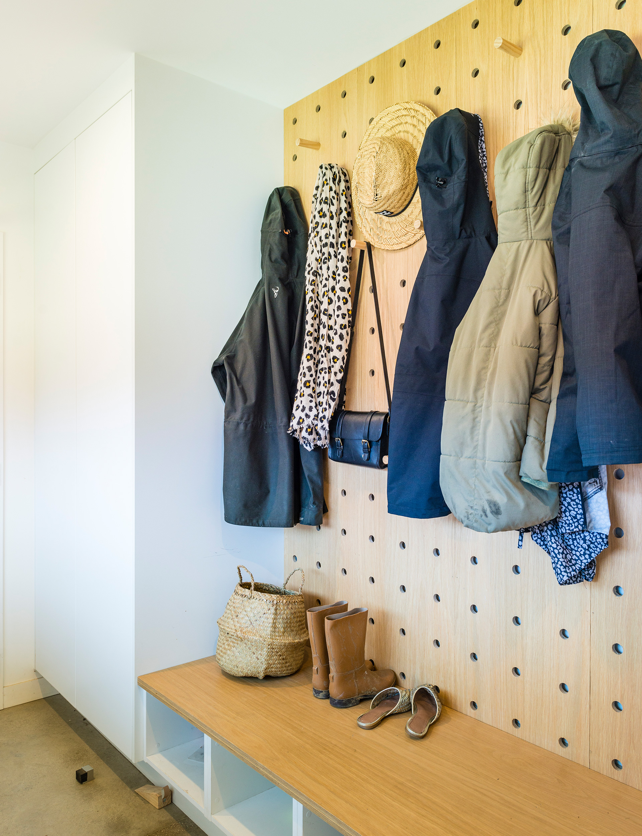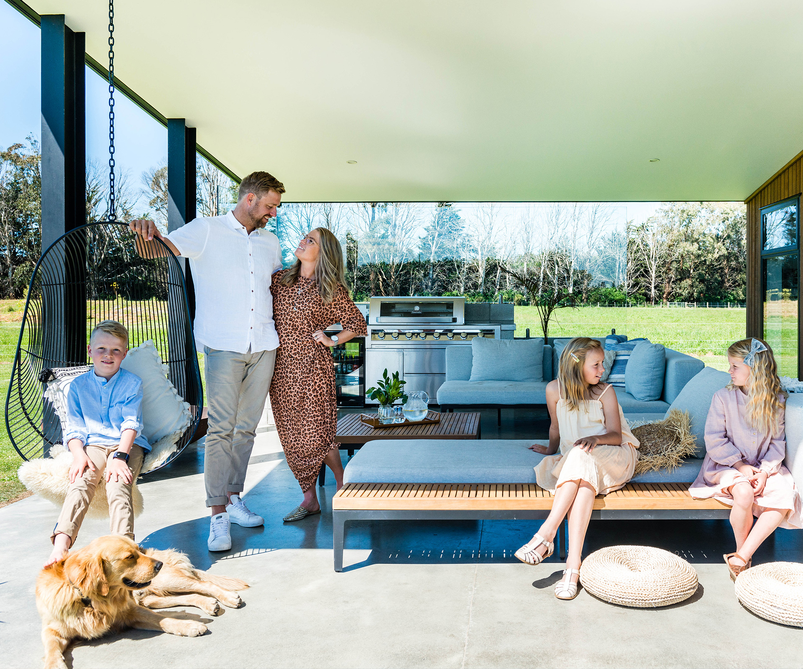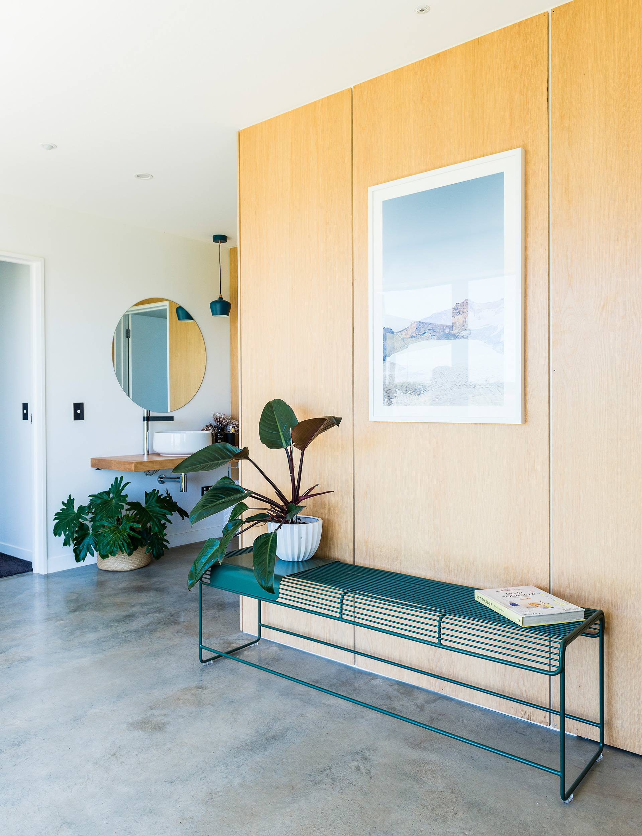A palette of concrete, metal and timber has produced a surprisingly warm and welcoming Scandinavian styled home, designed and built by one clever couple
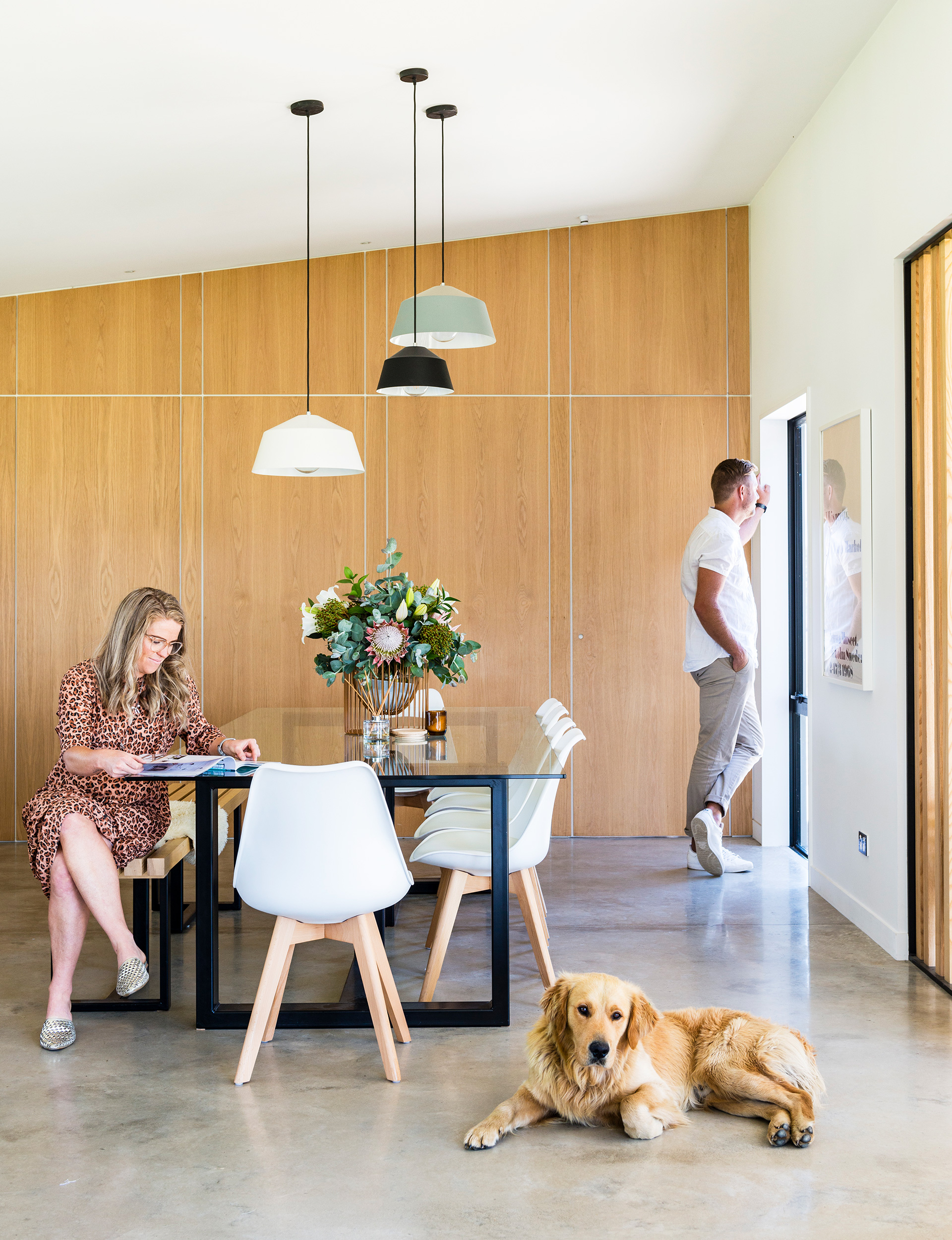
Sometimes, to get what you really want, you have to roll up your sleeves and do it yourself. That’s what Justine and Dion van Kekem did with their stunning contemporary home in rural Christchurch. “We designed and built it ourselves, so we were the customer and the builder,” laughs Justine. The powerhouse couple used their skills in carpentry, interior design and DIY to build, design or create much of the furnishings inside the home, too. “We are definitely hands-on and if we can make it ourselves, we do,” she says.
The build
After setting their sights on a lifestyle block where they could both live and run their family construction business, the van Kekems found what they were looking for in the Halswell region of greater Christchurch. “We loved this particular section as it has mountain views, Port Hill views and it was already hedged for windbreaks,” says Justine.
With the land secured, it came time to design their dream home. There were two boxes Justine and Dion wanted to tick: the house had to work for them as their family grew, and it needed to comfortably host their large extended families. In the end they kept the floor plan simple, but by sketching out large rooms, an oversized kitchen, wide hallways and high ceilings, they created a home with a luxurious sense of space.
“We love the easy flow we ended up with,” says Justine. “We also love being able to see the kids sneaking out of their bedrooms from most places in the house!” The couple had renovated their first home – turning a container into a temporary dwelling to live in during the construction phase (Your Home & Garden January 2016) – but this was their first new-build. Eighteen months later, they moved in.
The kitchen
Justine pored over many different kitchen designs in search of the perfect solution for her family. “I wanted something simple and timeless but with some personality. All I knew for sure is that I wanted a window over the stove,” she says.
The beauty of being hands-on is that you can make decisions as you go. During the build, the van Kekems decided to extend their long breakfast bar so they could fit two bar stools on either side. And an improvised lighting solution of LED downlights set into a framed-up channel helped to keep costs down while giving them a one-of-a-kind design.
This creative, adaptable approach characterised the whole build and, even now, tweaks are still being made. Black slats were added to the front of the breakfast bar just recently. “I thought I’d gone too safe and needed to add some texture,” says Justine.
The style
The van Kekems achieved a modern yet homely aesthetic by using a mix of raw materials – wood, concrete and metal – softened by plenty of textural soft furnishings.“I love using raw materials,” Justine says. “They create character and give your space interest.”
When Justine can’t find the furniture pieces she’s looking for, Dion custom-designs something to fit the brief. The family’s dining table, bench seat and wall-hung firewood stacker are all van Kekem one-offs. The resulting vibe is an industrial twist on contemporary Scandinavian style.
“It’s so special to have pieces that nobody else has,” says Justine.
While Dion, a trained builder, wields the tools, most of the decor direction comes from Justine, a self-taught interior designer who has been working with clients for the past two years.
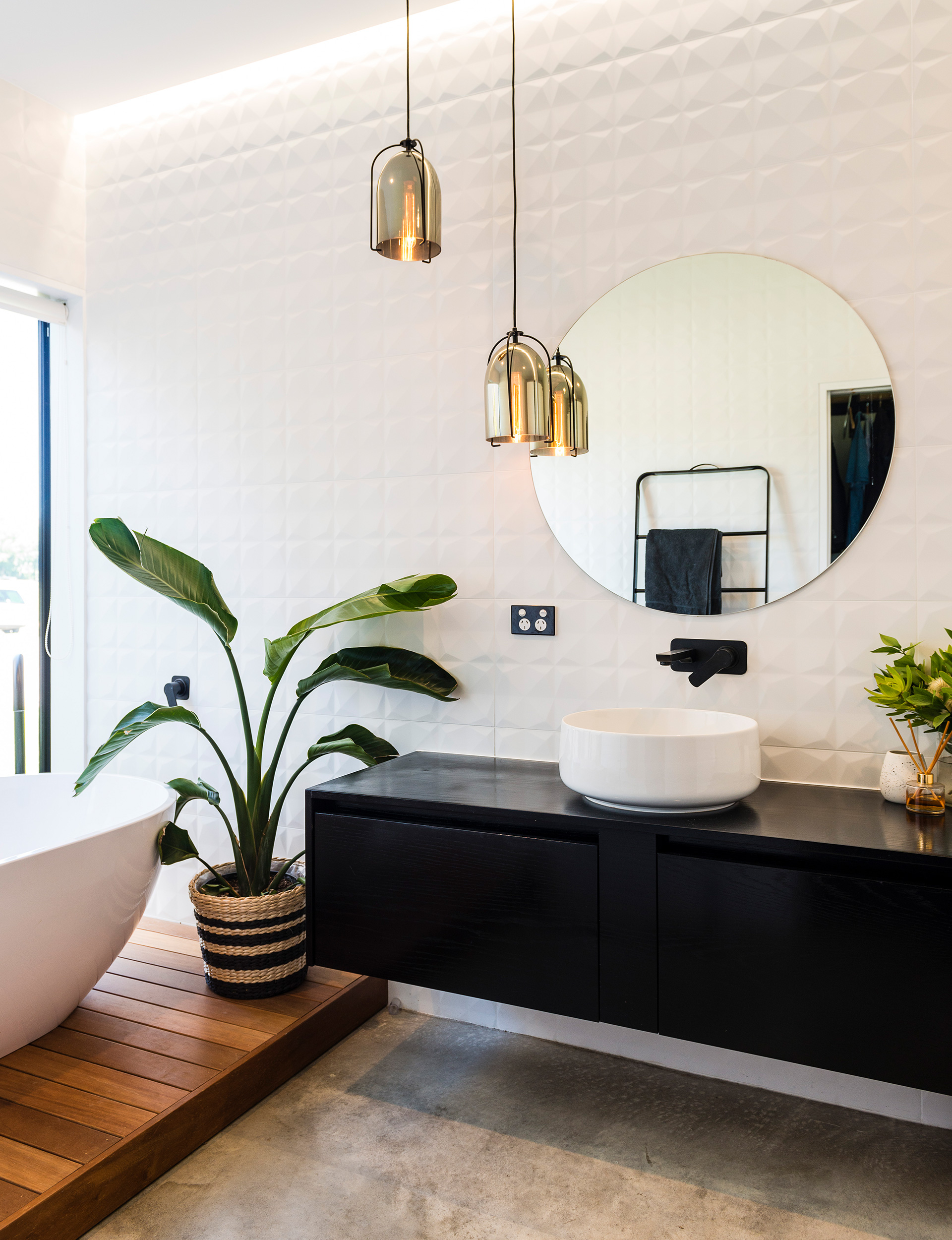
“I am very passionate about interior design. I haven’t done any courses or specific training but it’s always been a huge passion of mine, and I guess it has slowly evolved into what it is today,” she says.
For her own home, Justine was adamant she wanted every space to have character and a bit of wow factor. “Even the toilet. It’s often a room that gets neglected but it’s actually a space that gets used a lot, especially by guests, so I didn’t want it to just have plain walls. That’s boring!” she laughs.
Justine adds interest to her rooms by layering plants, cushions and textured surfaces. Plants, especially, are an important ingredient. “They do require special attention and care, but I love how they soften spaces and bring nature in,” she says. “Over the years I’ve found the spots in the house where they get the perfect amount of sun. I have definitely killed a few in my trials!”
Master suite
The master bedroom is one of Justine’s favourite parts of the house. She wanted a moody vibe but didn’t want the room to feel gloomy during the day. “With loads of windows for natural light, my floating sheer curtains and the dark navy walls, I think I’ve come up with a winning combo,” she says. “I feel like I’m on holiday when I shut the door in here.” Dion created the recess above the bed which offers a handy shelf as well as supplying illumination from hidden LED strip lighting.
The mudroom
Living on a lifestyle block with three kids can be messy, so a mudroom was a necessity for the van Kekems. The family can traipse from the garage straight into the mudroom and laundry, casting off their gumboots and dropping dirty sports uniforms, jackets and muddy socks into the wash. “It’s great having a spot for the kids’ school bags and gear so they aren’t just dumped on my kitchen floor,” says Justine.
With their growing kids now more interested in a quick shower than a bath, the couple opted to place the bathtub in their ensuite instead. It looks fantastic mounted on a wooden platform, but this feature came about by mistake rather than by design.
“We hadn’t put the floor waste for the bath in the correct place prior to pouring the concrete. So we came up with the idea of raising it up with a timber platform. Turns out it was an amazing alternative that we love!” says Justine.
The outdoors
Every entertainer’s home needs an outdoor living room and this one takes the cake. A big barbecue, bar fridge, long sofa, hanging chair and a fire pit (made out of the end of an old pressure tank) make this space party-ready at the drop of a hat – no matter the weather.
“We love this space on those super-hot days,” says Justine. “It’s sheltered from the sun most of the day and then you get those late-afternoon rays pouring in. It also means we can still use the space when unpredictable weather sets in, which happens way too often here in Christchurch!”
Future plans
For the van Kekems, this house is home for at least the next 10 years but they’re not resting on their laurels. Next up? A swimming pool.
Words by: Debbie Harrison. Photography by: Kate Claridge.
EXPERT PROJECTS

Create the home of your dreams with Shop Your Home and Garden
SHOP NOW

