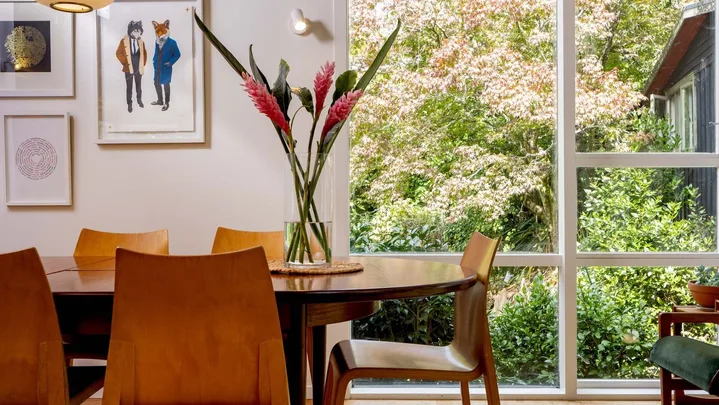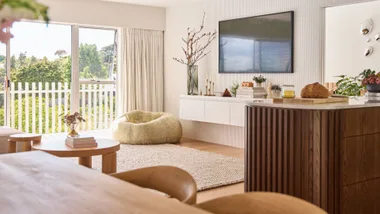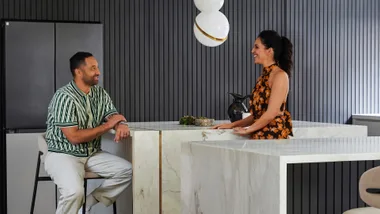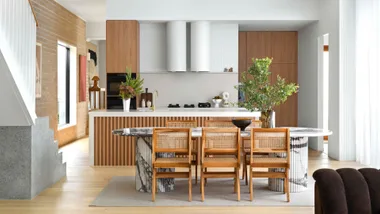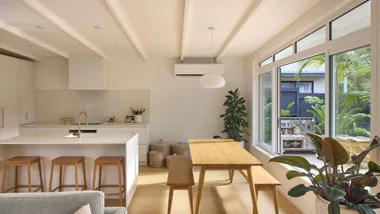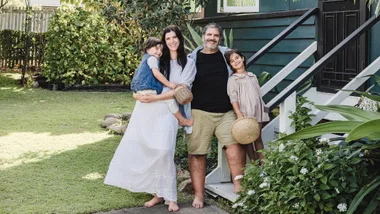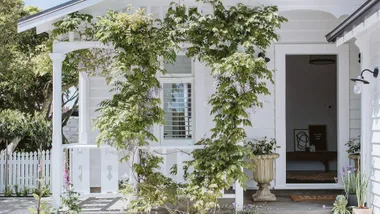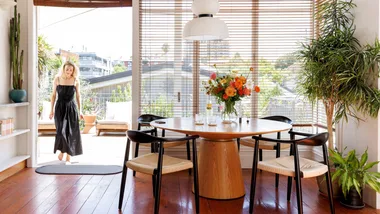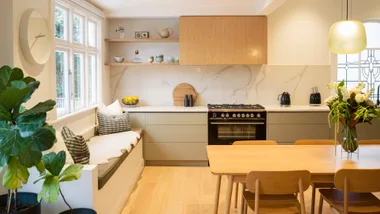Home profile
Meet & greet: Anastasia Dailianis (psychologist) and Haydn Kerr (executive creative director at Tribal Aotearoa), their children Monty, 15, and Penelope (known as Poppy), 12, and retired racing greyhound Olympia (aka Pia, formerly known as Bark de Triomphe), and cat Ginger Rex.
The property: Renovated multi-level four-bedroom, two-bathroom ’50s home, with extension in Titirangi.
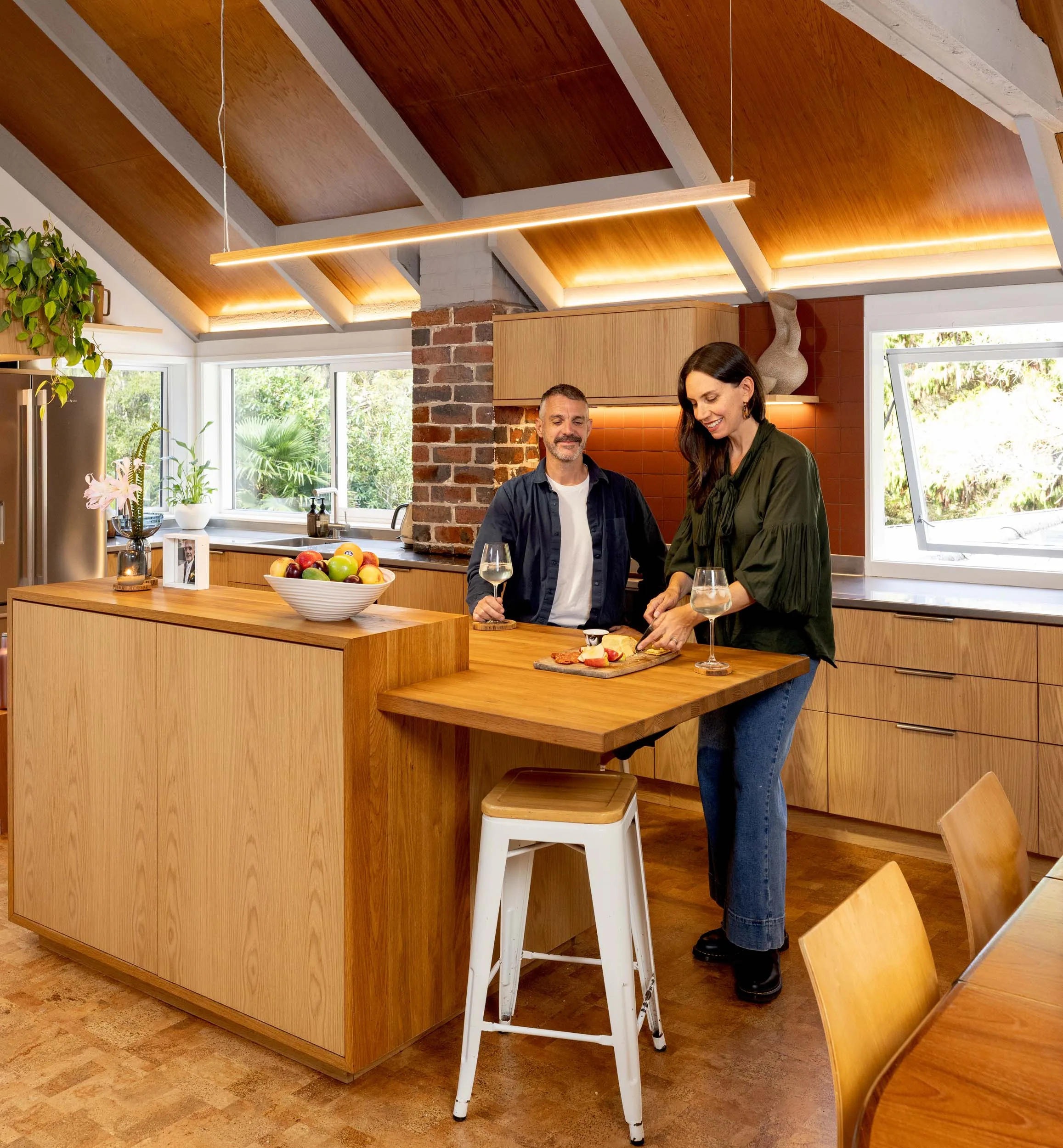
Labour of love doesn’t come close to describing what Anastasia Dailianis and Haydn Kerr have poured into the only home they’ve ever owned. It’s thrown up an unwelcome surprise or two and the remedying has taken more time and money than they ever envisaged.
However, after corrective work and a renovation, the 250sqm house in the bush suburb of Titirangi in Auckland’s west provides everything they want and need. “We love it,” says Anastasia. And if they ever decide to sell, the new owners won’t be left with expensive revelations. The Buddhist couple reasoned it was the right thing to do.
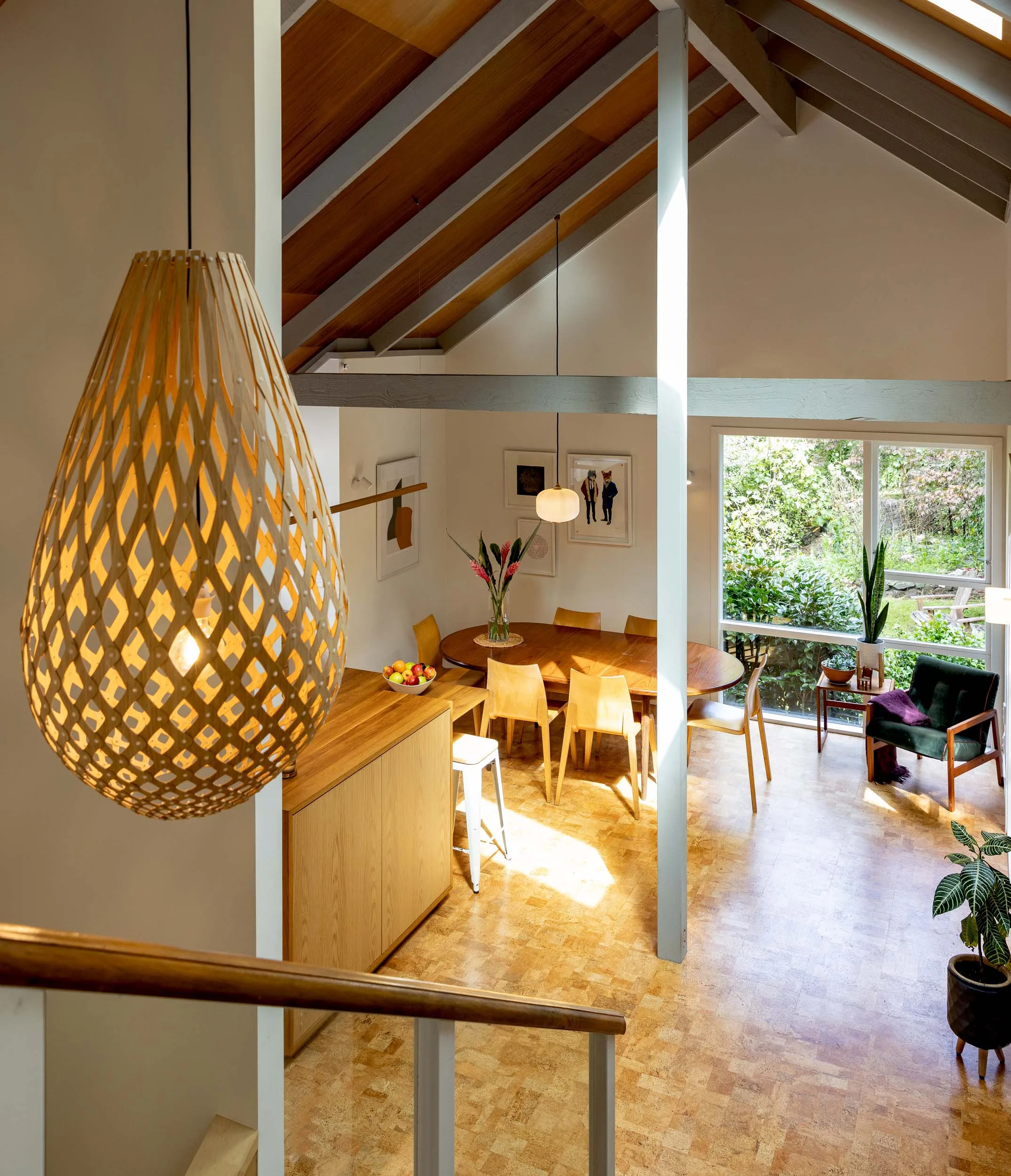
Just the right notes
The house, with a distinct mid-century sensibility, works for the family on every level – all three of them step down a bush-cloaked hillside. This is especially important for a couple who love socialising and music, and for Anastasia who hosts choir sessions in the kitchen-dining room.
“Since the renovation it’s my favourite room because of the acoustics,” she says. “It’s like a church with panelled cedar-ply ceilings and it’s really resonant.” Here, on the middle level of the house, her “kitchen choir” drinks wine, eats cheese and perform cover songs.
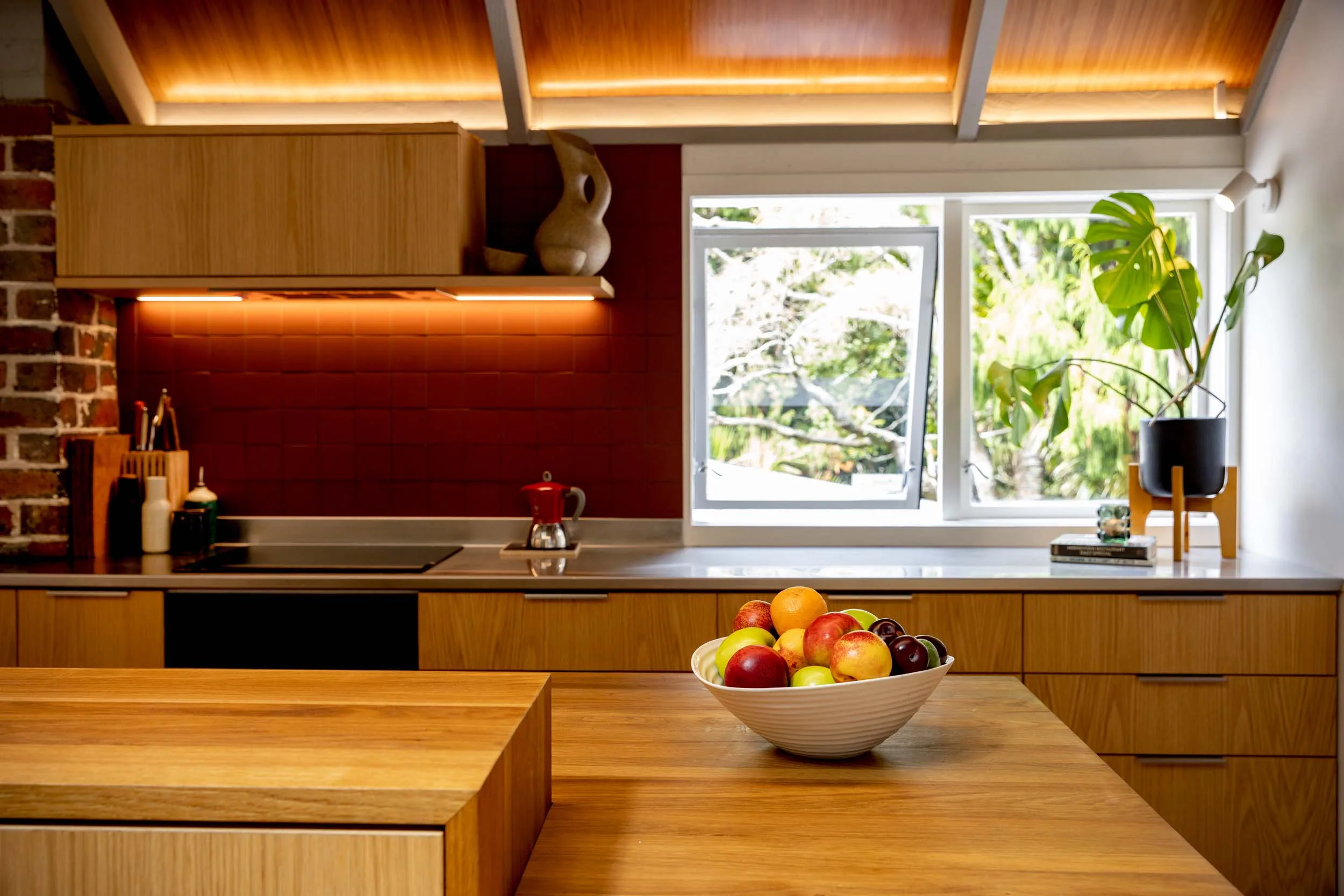
The upstairs lounge, says Haydn, is ideal for partners of the choristers and for social gatherings. It’s also his favourite space in the house. “It opens onto the balcony, with windows that open out to the bush – and there’s no TV.”
Downstairs? That’s the kids’ domain. It means that in this house everyone has space and a place of quiet sanctuary.
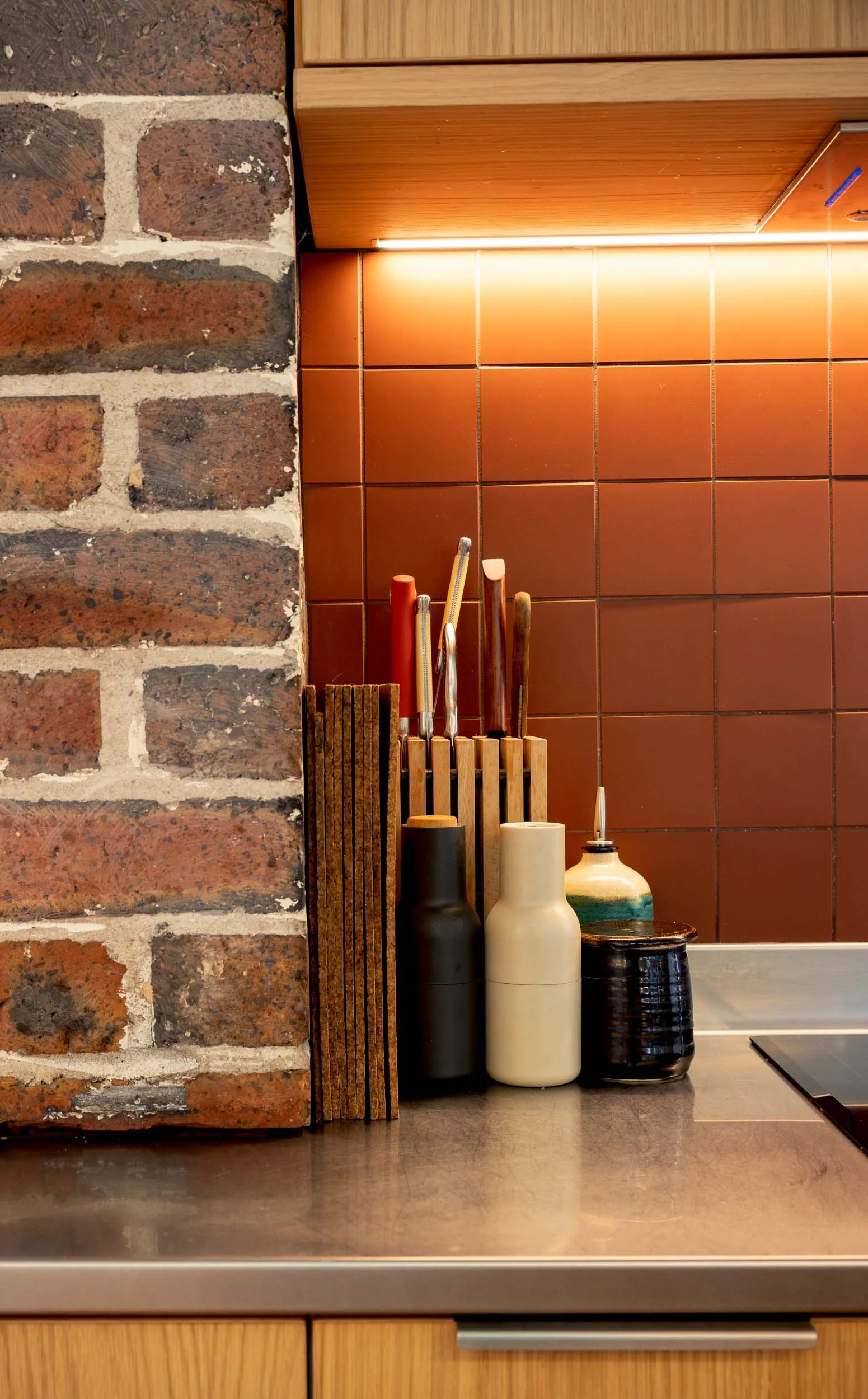
“We can have many parties of people [here] at the same time,” says Anastasia. “There’s a lot to be said for having rooms. We have two lounges, as well as a big open-plan kitchen-dining space. The children can be down there and we can have people over and have loud music up here and the kids don’t hear a thing. It creates acoustic separation. That’s something we’d never thought about.” It’s something she advises others to consider when designing or reconfiguring a home.
There are other noisy parties who compete with family members, however – kererū, tūī and pīwakawaka and other birds who live in the Titirangi bush.
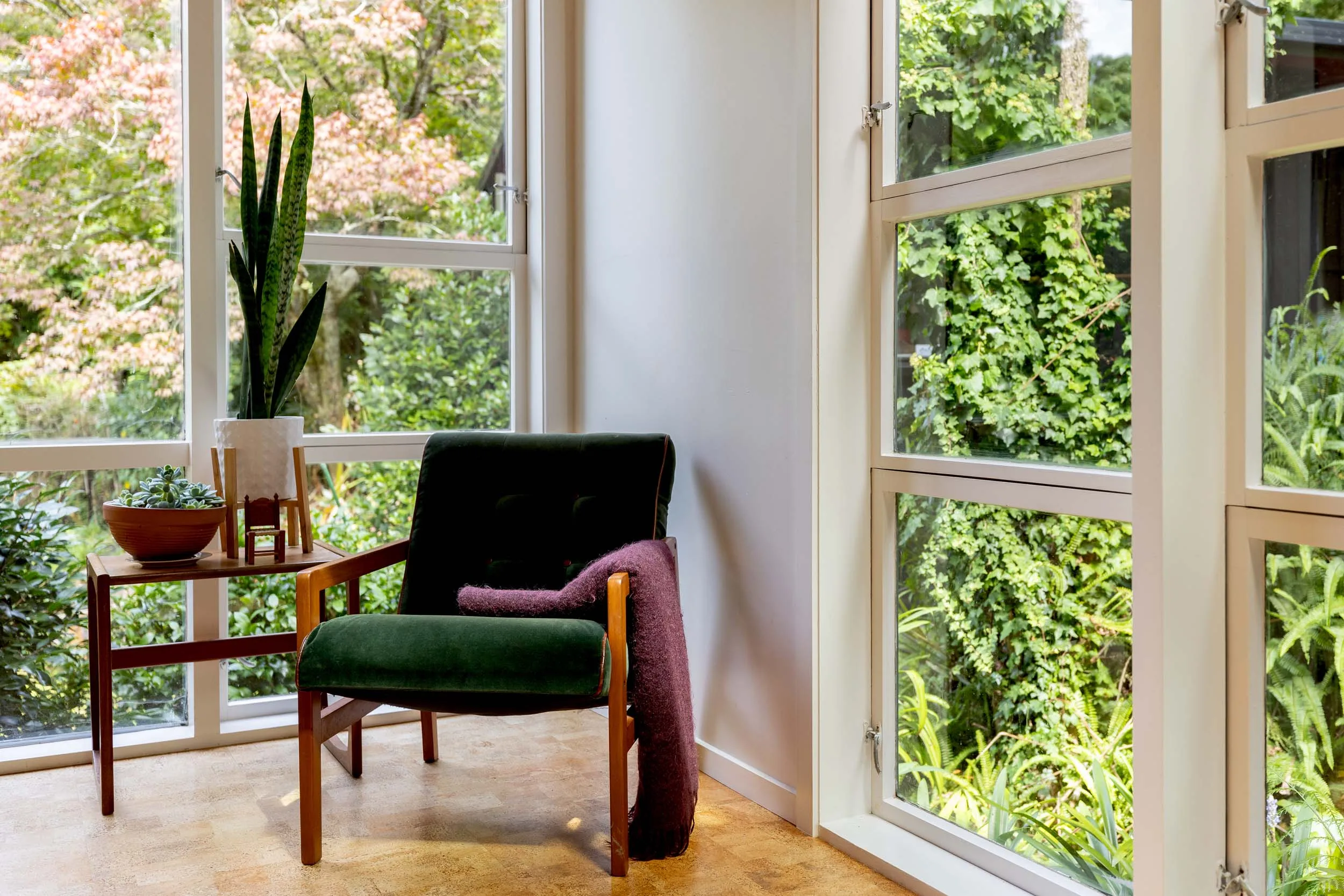
Love at first site
The couple became smitten with the house from afar. In 2013, when they were living in London, Haydn spied an ad for the property, a 1950s cottage with an ’80s extension on a tree-clad site. They’d been house-hunting in London and saw what their money would buy back in New Zealand.
The “gorgeous house in the bush” had everything they wanted and despite warnings from a real estate agent that they should look at least 15 properties, and the fact it had been on the market for months, they set their heart on it. Emboldened by the fact a builder had inspected it and said it was fine, they forged ahead with the purchase.
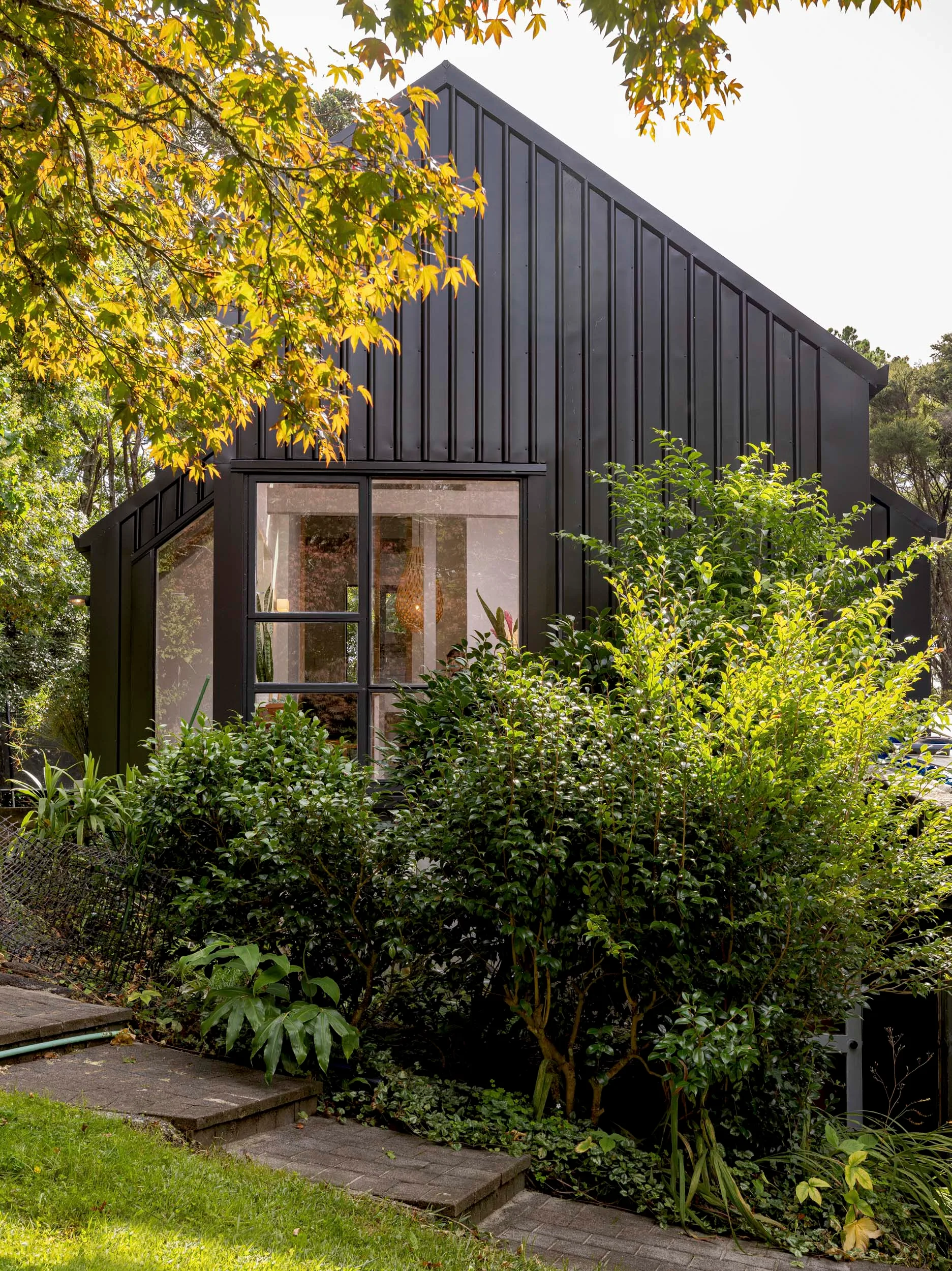
It turns out it wasn’t fine. The couple discovered the extent of the trouble with the extension when they decided to renovate last year.”Of course the ’80s bit was falling apart. A lot of water and the building practice… Seriously, we’ve been fixing everything,” explains Haydn.
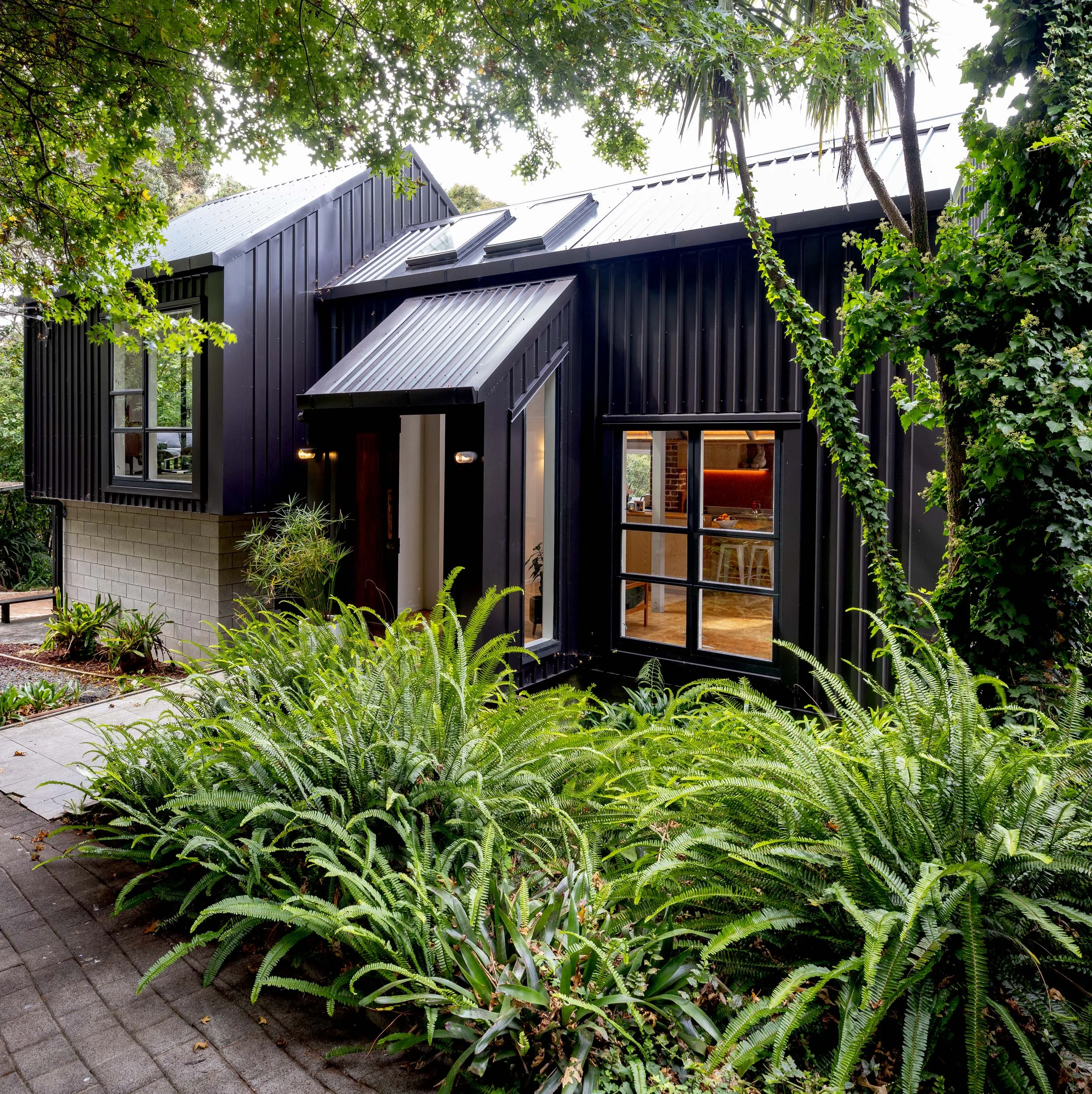
It all came to light when the couple decided on a spot of renovation. They wanted to remove two internal walls to open the kitchen and dining room, revamp the kitchen and replace French doors with aluminium sliders. They engaged Titirangi architect Megan Edwards to come up with a design and looked forward to reaping the benefits.
However, when they were removing the French doors, water damage to the extension was evident and it became clear the cladding was failing. “We had to reclad the whole thing,” says Haydn.
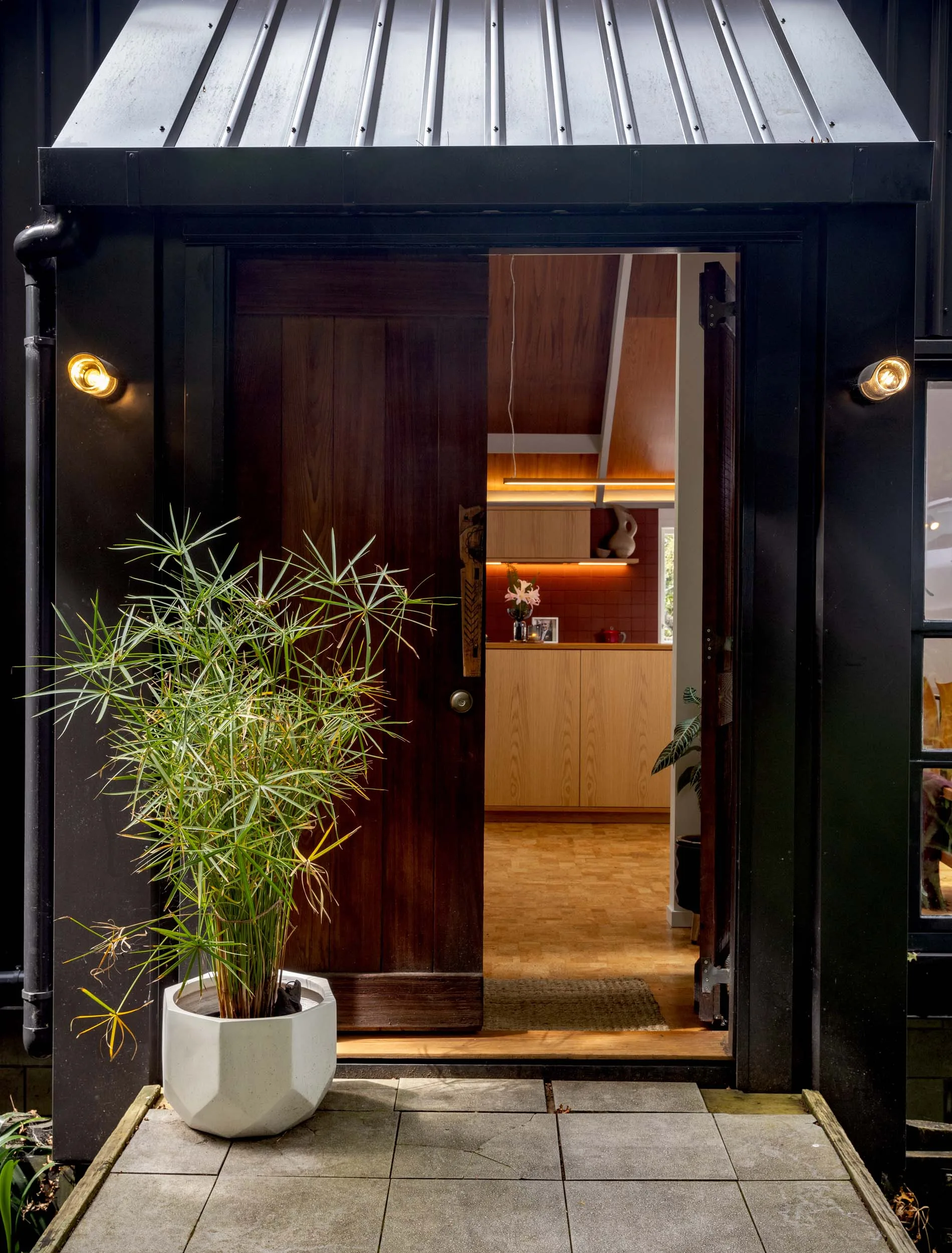
The long overhaul
The work, originally projected to take six to eight weeks, turned into a year-long marathon.
They replaced the failing board-and-batten timber with a dark steel cladding with a similar profile. For the most part, the family lived downstairs in the ’50s part of the house and turned the laundry into a kitchen.
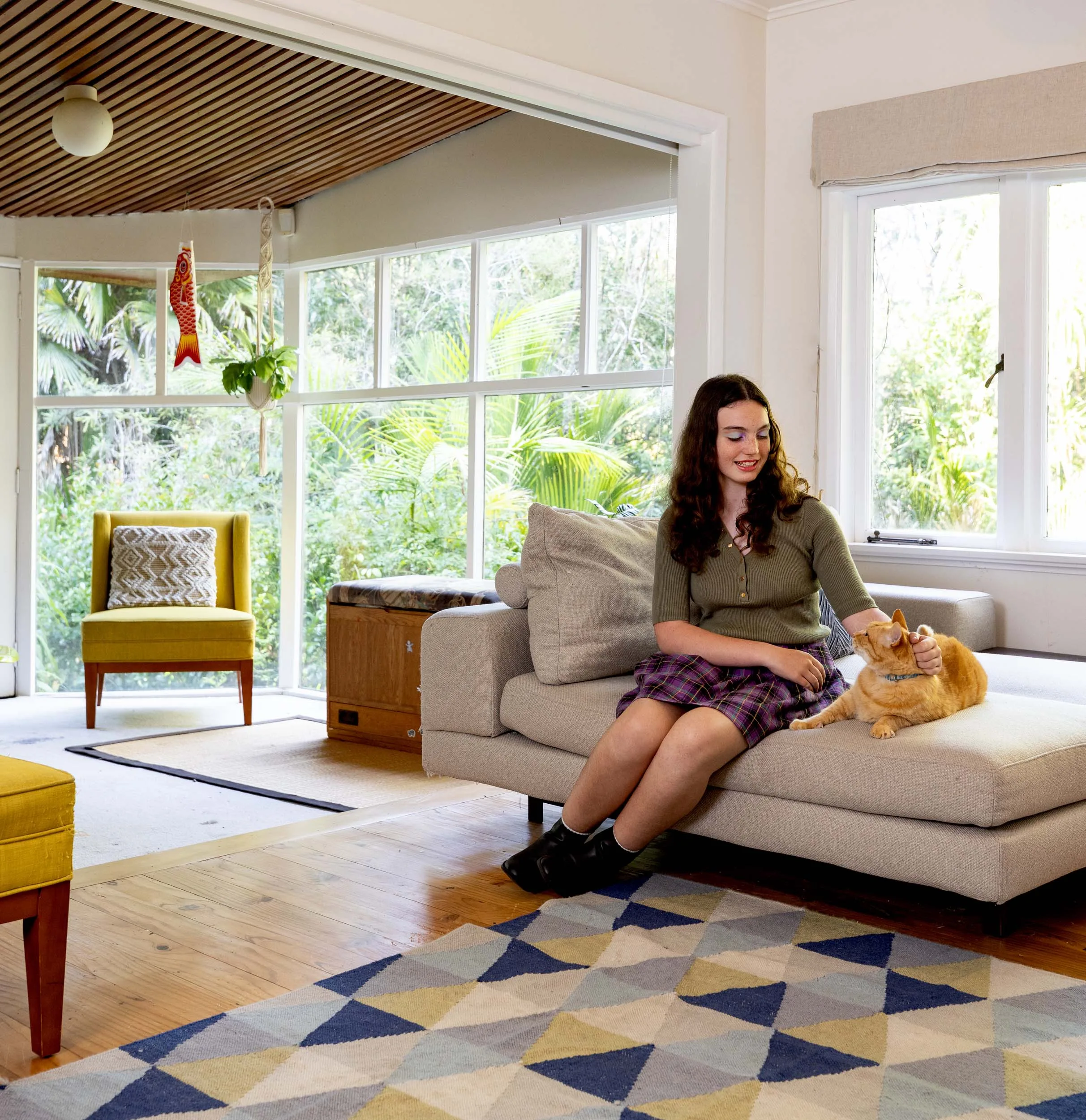
For many, this would be a horror story, but the couple – former “theatre-makers” – are grateful. That’s not to say there were some mighty challenges along the way, including stress.
“I remember having to use all my psychology/emotion regulation skills to keep opening up and making room for the struggle as each new thing kept going wrong,” says Anastasia. “Mainly, the hard part was managing with a temporary kitchen for so long and having the upper half of the house open to the elements under a big shrink-wrapped scaffold for so long.”
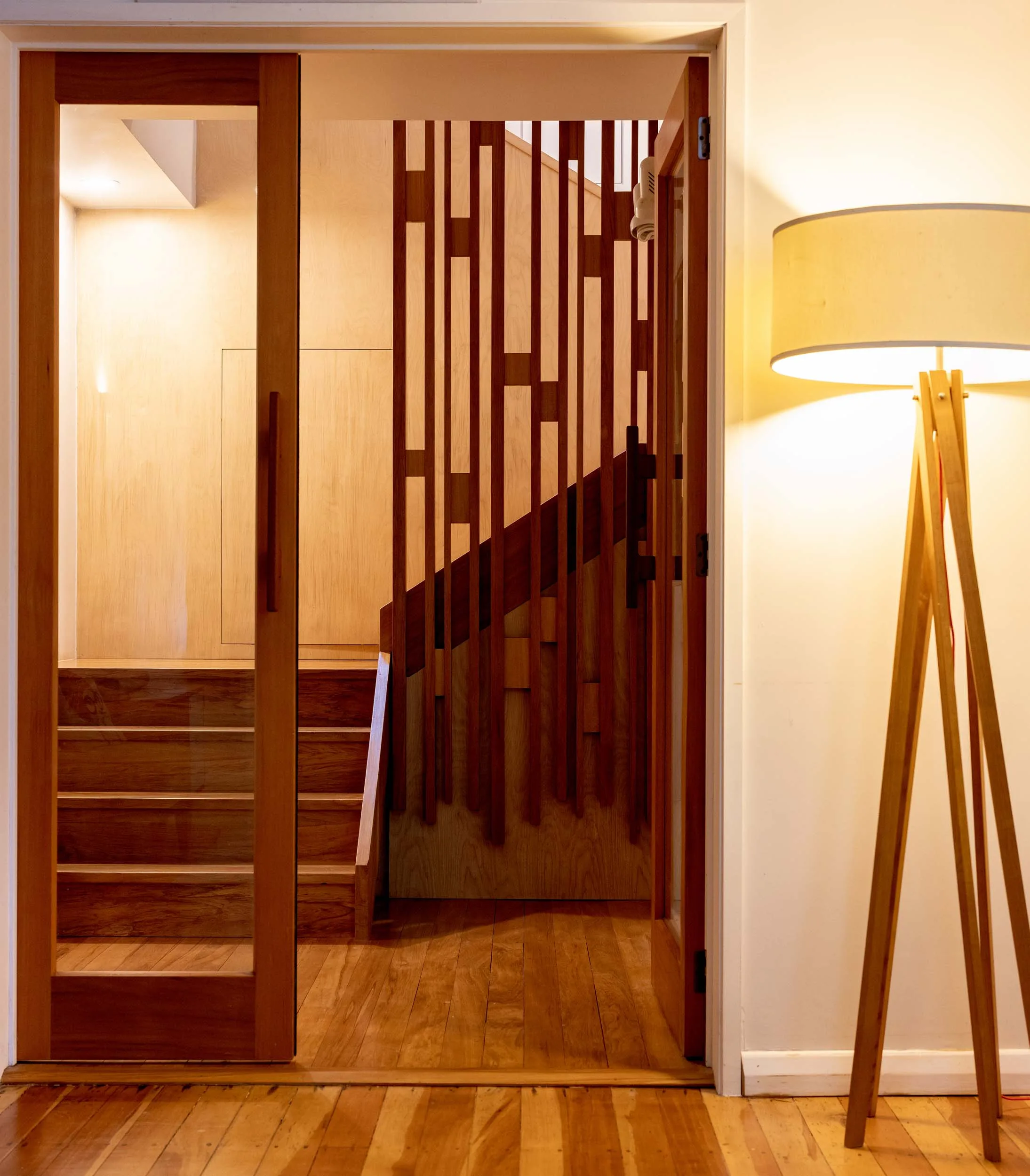
It didn’t help that the social couple couldn’t entertain at home and the kids started spending more time in their bedrooms, a habit that’s hard to shake during the teenage years.
But despite taking financial and emotional hits, their house is now the way they want it. “We’re very attached to it, and the kids can walk to school,” says Anastasia. “It took a while to learn about the problems of this house and it seemed so unfair to sell it on. We are Buddhists – we have a meditation room – and there’s a beautiful moral code to Buddhism.”
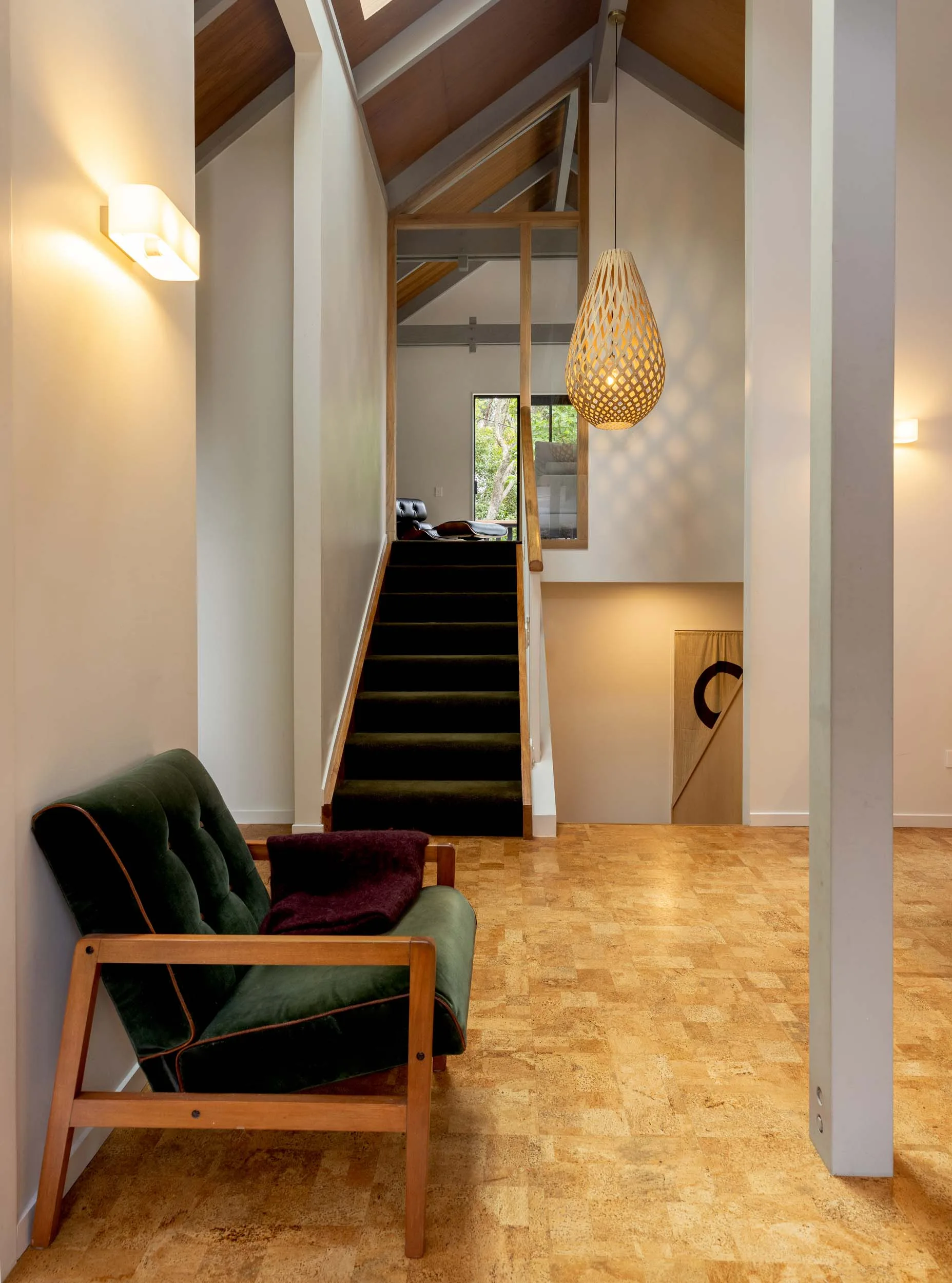
Music to their ears
The house has so much to like. Especially now the couple have remedied it and given it a new lease on life by their clever architect. Haydn says rather than having to make a “million little calls”, he gave Megan Edwards license to make many of the decisions. It was a case of: “She’s got this,” he says. “It was wonderful having a designer.”
Case in point: “Megan wanted to ply the ceiling and have the rafters exposed,” adds Anastasia. “It cost a lot more and also took longer. It feels like a Samoan fale or marae. It’s so structurally beautiful.
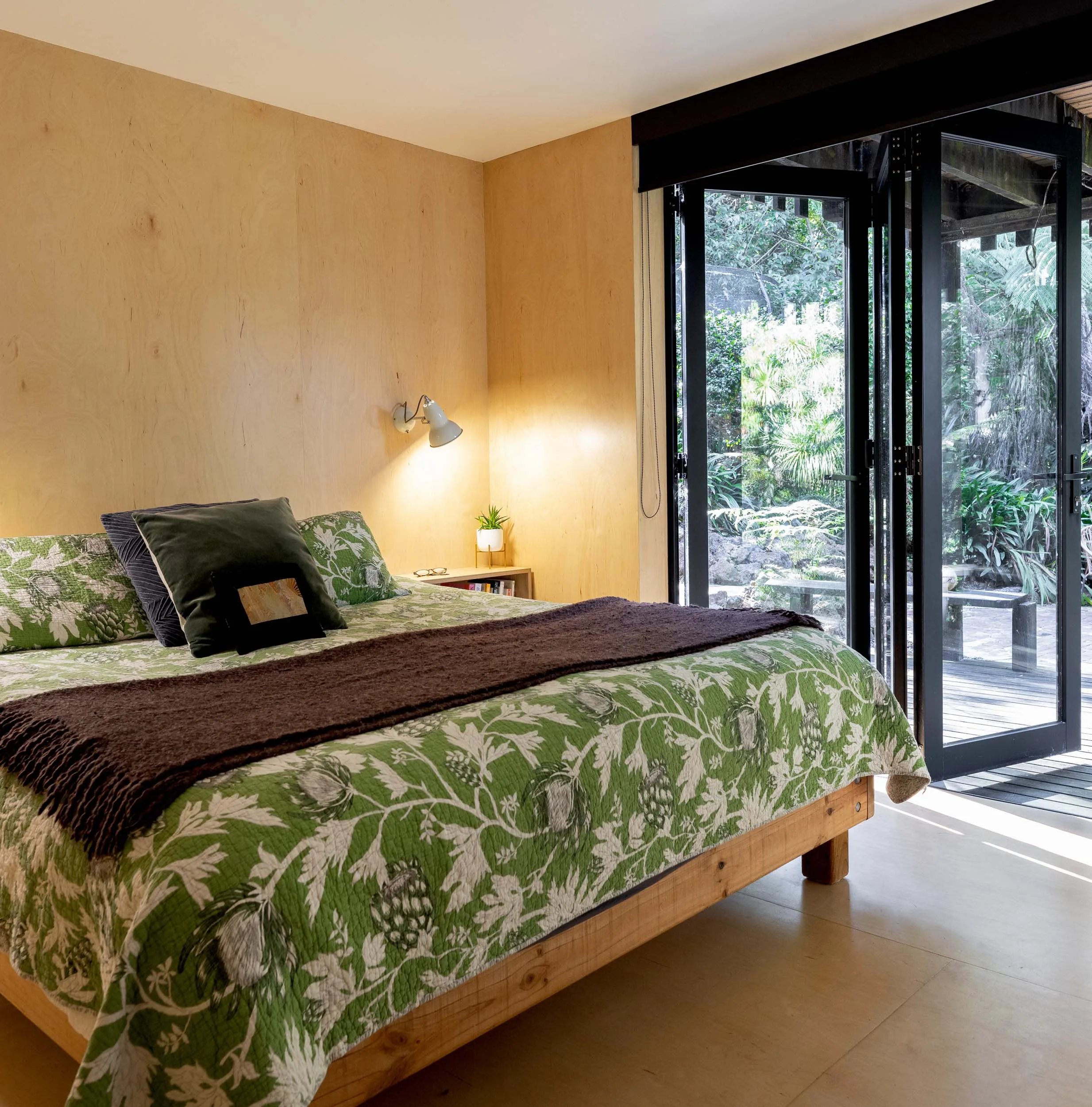
“The rafters are in grey and the orange cedar sets them off. It’s amazing, such a prominent feature, and this is our favourite feature of the house.”
Every panel has a slightly different hue and at first the idea was challenging. But the couple was won over in the end and now Haydn “spends a lot of time listening to the music and looking at the ceiling”. It was pricey – “we spent a fortune on it” – but the consensus is, it has been worth it.
Favourite piece? “The big red painting on the sideboard is by Gina Papageorge of Christchurch,” says Anastasia. “Our friend Danielle gave it to us for our wedding 20 years ago. I also like the new entrance to the lounge with its architectural design.”
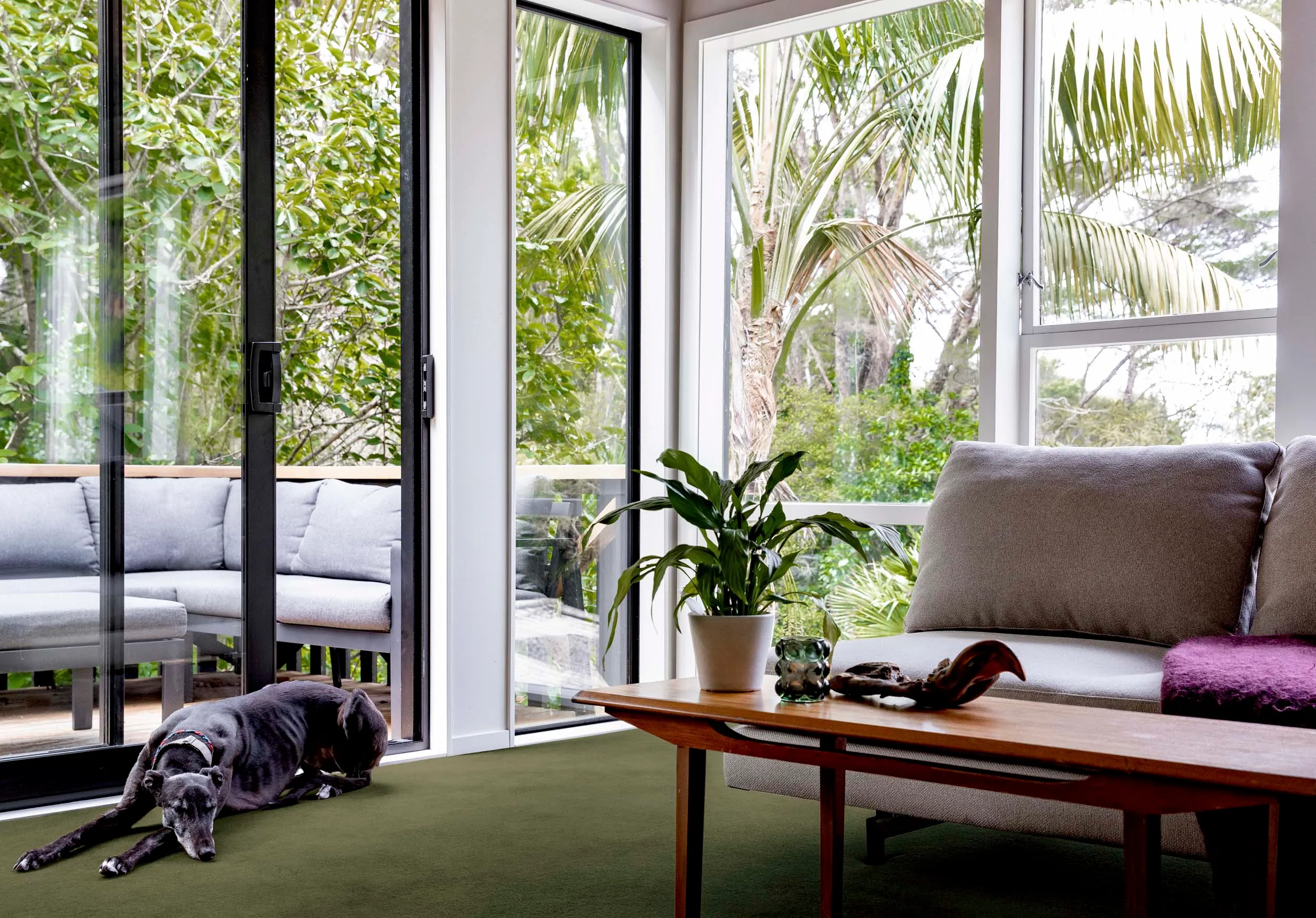
The right stuff
Right after they bought the house, the family also met the owner and she walked them through its idiosyncrasies. She told the couple: “The house has been waiting for you guys.”
Turns out it was – even if it involved more work than they’d bargained for.
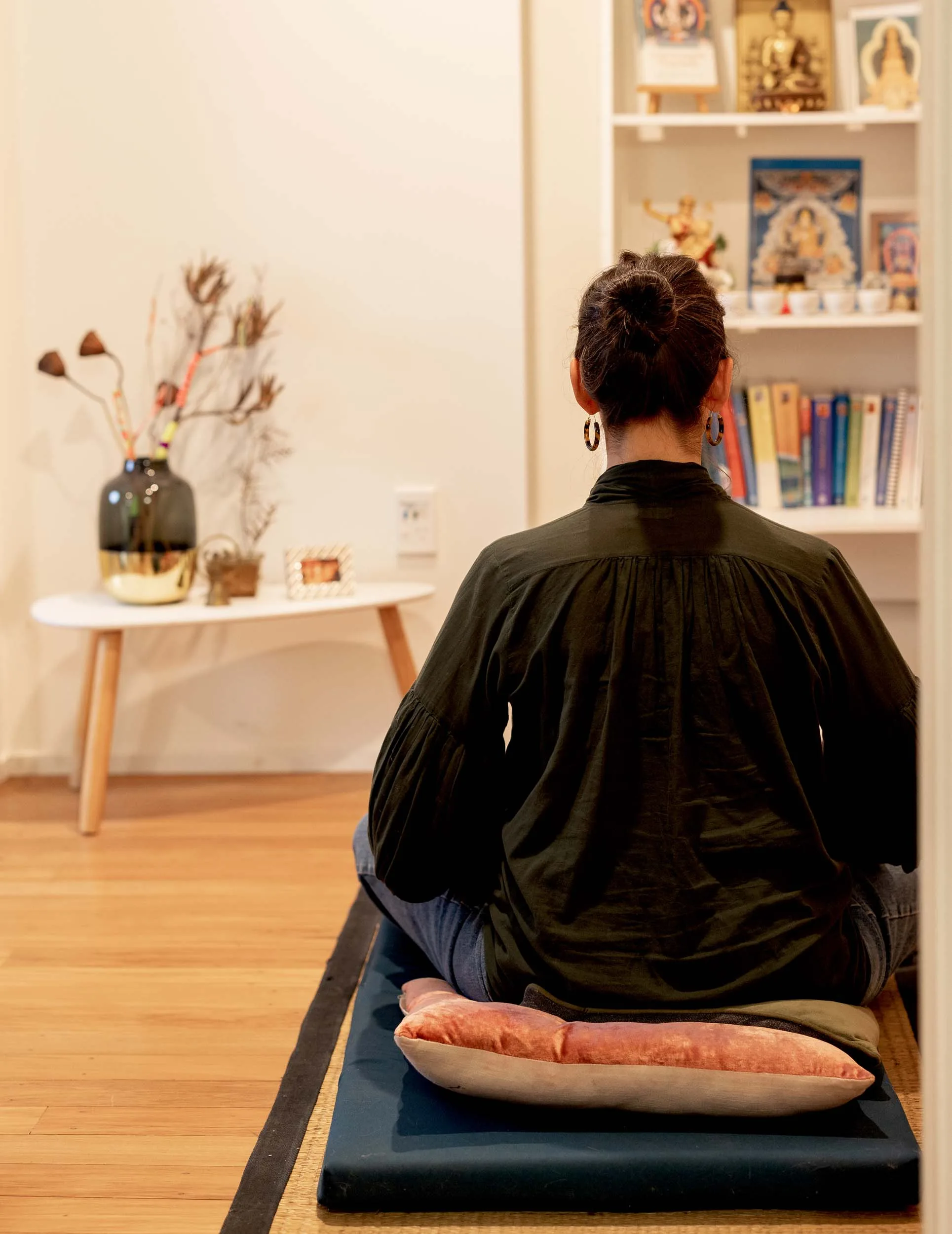
The kitchen choir is back to competing with the native birds, get-togethers have resumed, and we have completed the final step in the process – replacing the roof. All that’s left to do is to enjoy their family home.
Related Articles:
- A Mount Eden 1920s home receives a refreshing renovation
- This stylish Mount Eden renovation is complete with a pool house and sauna
- A rural farmhouse renovation creates warmth and light
