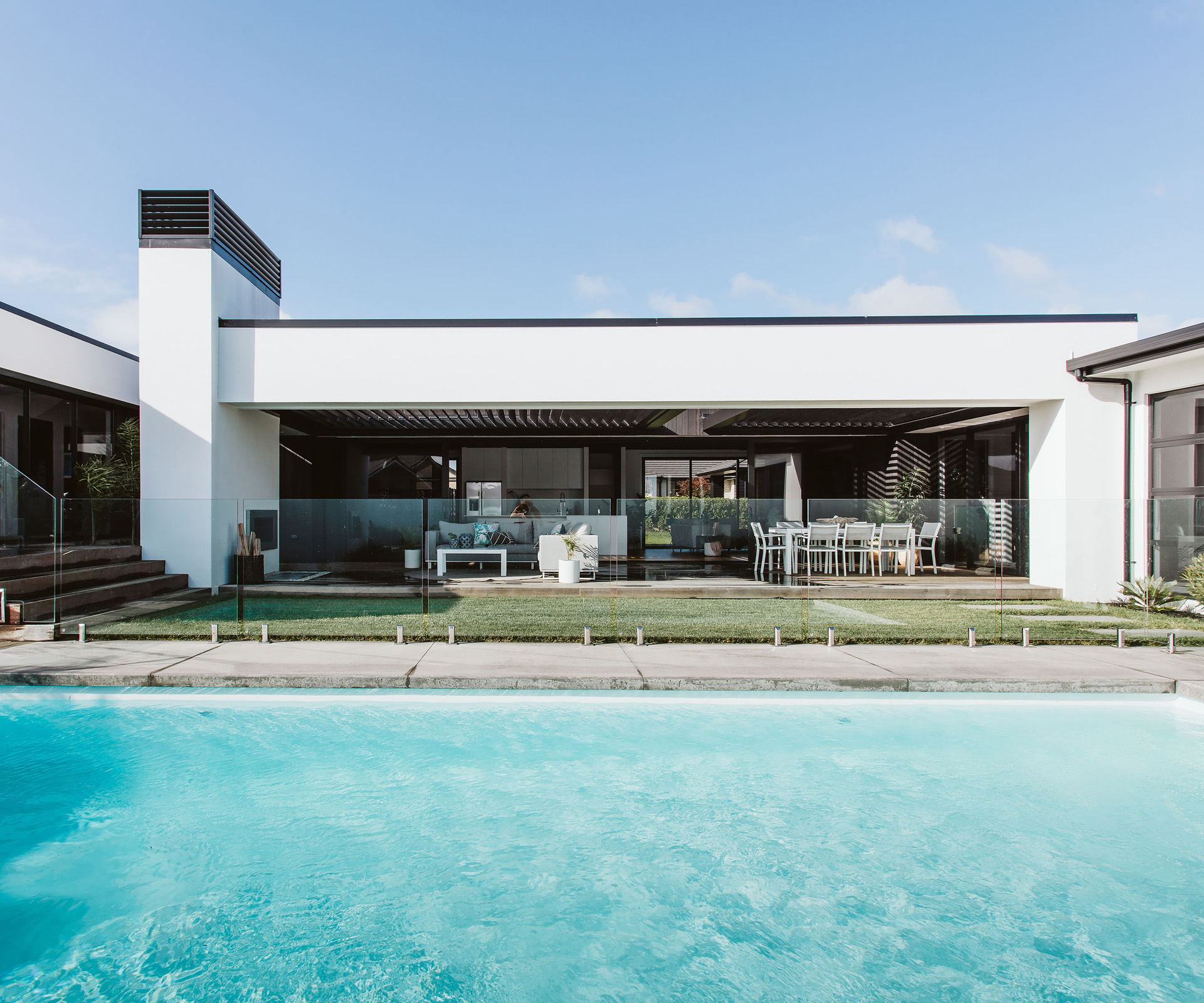Building new meant this Cambridge couple could combine privacy, parties and poolside bliss into one perfect package
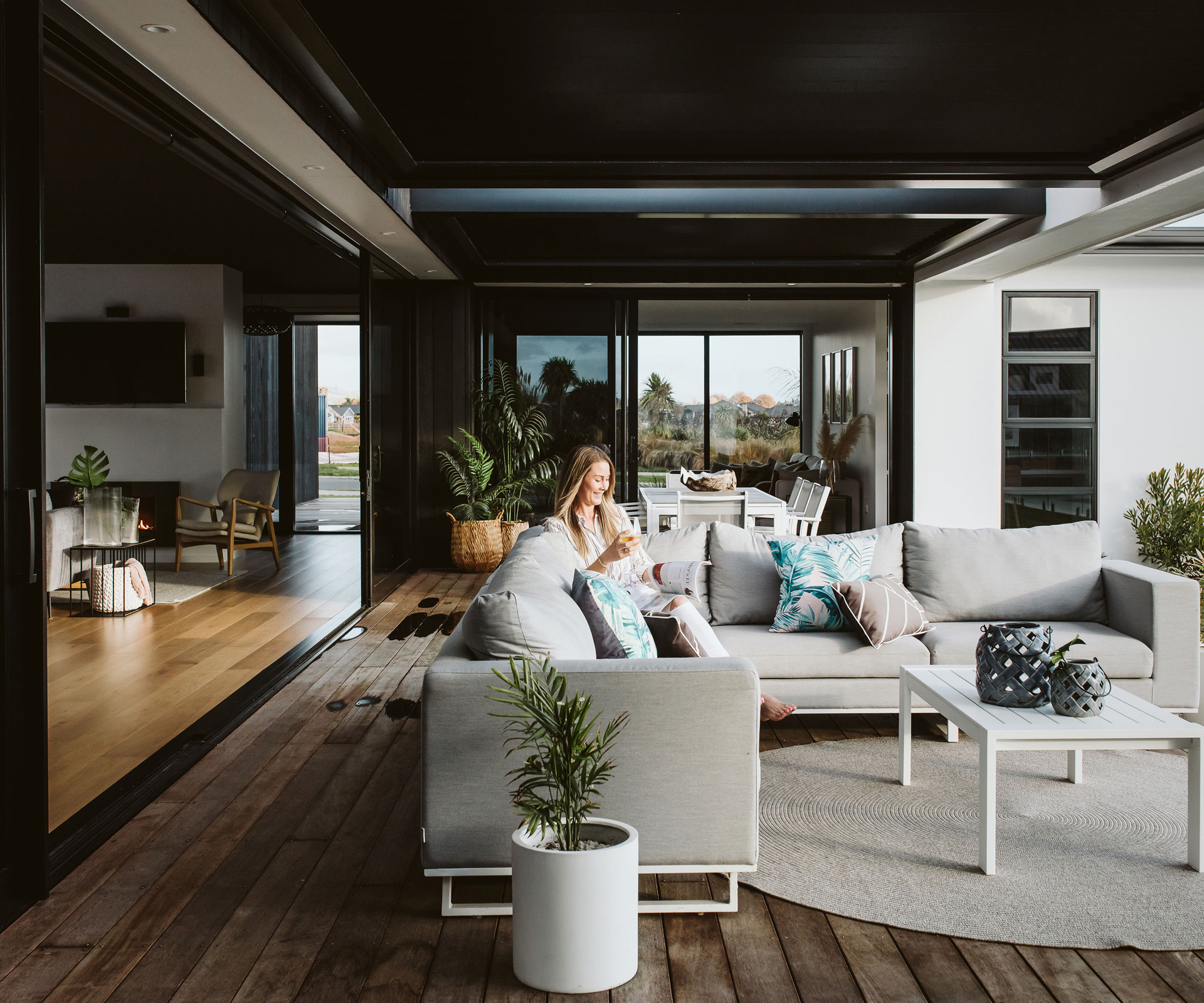
The accountant in Kerry Milne loves things to be orderly, symmetrical and black and white – traits reflected in the house she shares with husband Nathan and their sons, Carter and Caleb. The Cambridge abode is a perfect ‘H’ and decorated mainly in black and white, with warm accents scattered throughout. Those accents, along with the sun and light that floods the home and outdoor area, could be said to reflect the welcoming entertainer in Kerry Milne too.
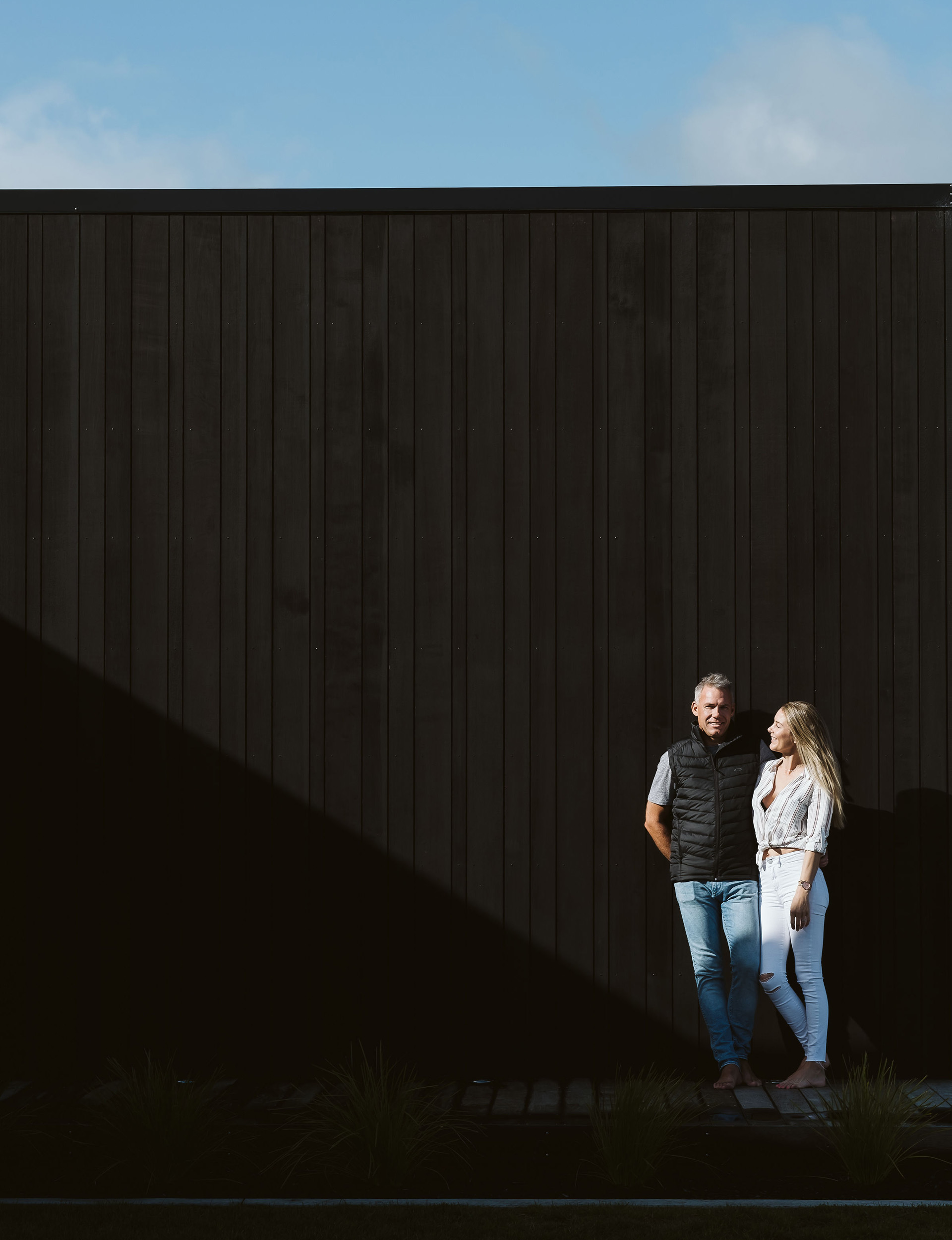
But this colour scheme actually evolved from a suggestion from son Caleb. Two years ago, when he was just 4, he proposed that a black feature wall might be cool in his room. His parents obliged and then replicated the look in his big brother’s bedroom as well as in the walk-through office space that links the adults’ lounge to the master bedroom. It was while contemplating her son’s colour suggestion that Kerry also found pictures of black ceilings on Pinterest. She took the plunge with a ceiling of Dulux Black in the open-plan living area.
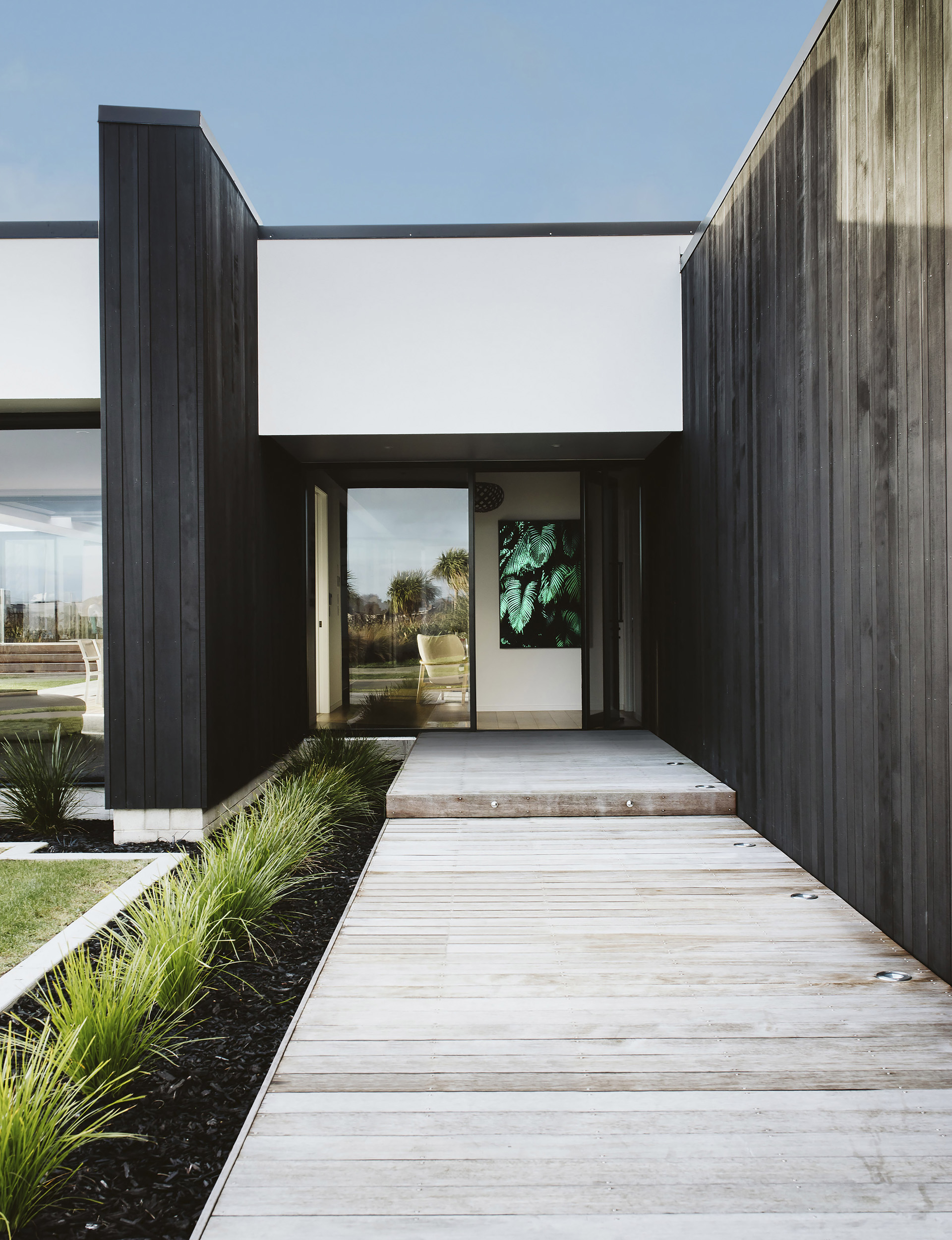
“We thought if we didn’t like it, we could paint over it easily enough,” she says. “But it works well with the white kitchen, timber floors and black joinery and there are so many windows letting light in. “We feel it adds a cool, moody, sophisticated vibe… A round of cosmopolitans and the black ceiling work well together when we’re entertaining,” this cocktail aficionado adds.
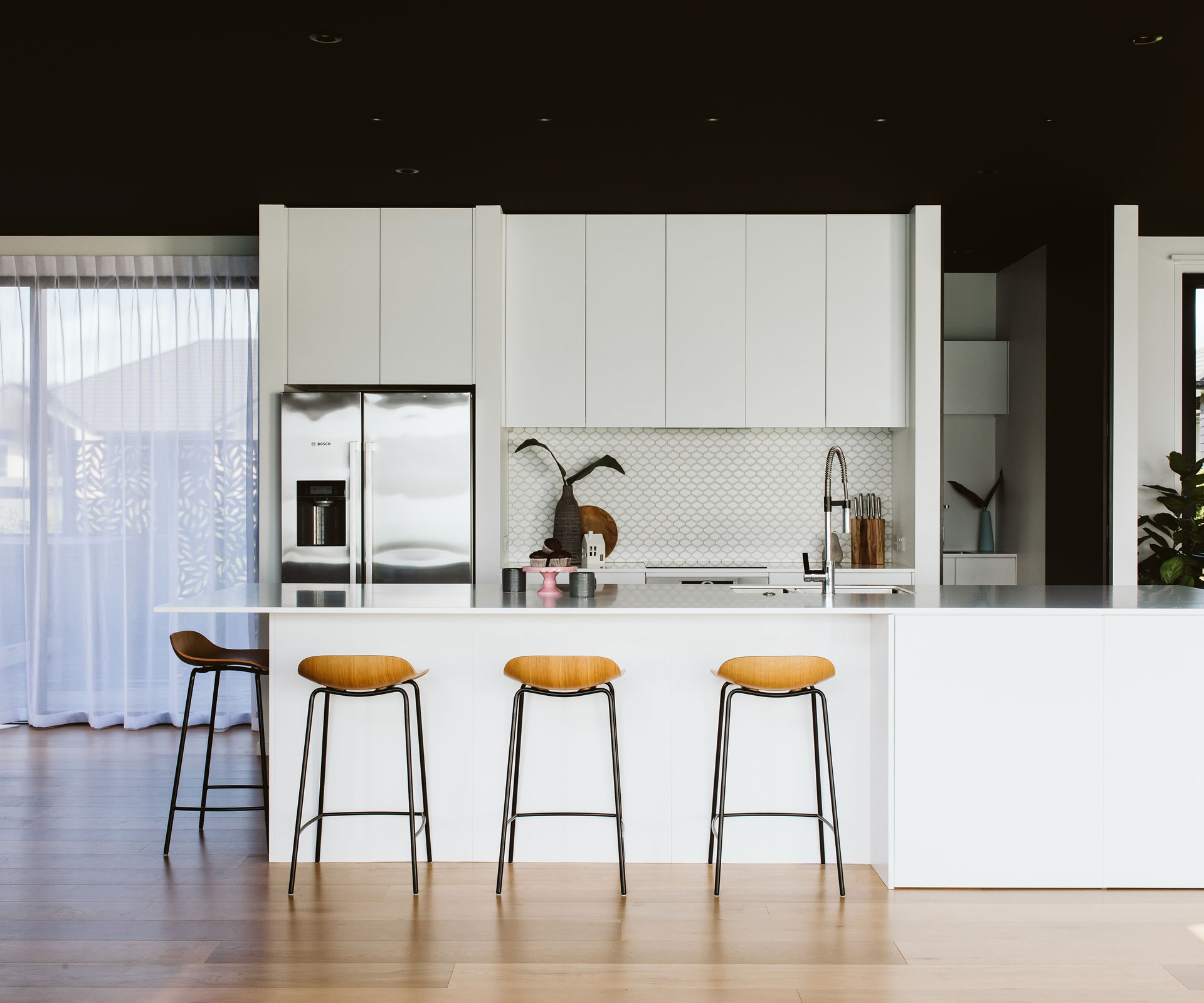
The brief
When they opted to build, Kerry and Nathan engaged LAD Architecture in Cambridge – a decision which they both agree was a great investment. Their brief to the team at LAD was for a sleek, clean-lined, contemporary and architectural home that would sit harmoniously on their 1865-square-metre site. They wanted an ‘H’ shape to suit their desire for symmetry and specified that the home be practical, simple and family-orientated. They suggested splitting it into three zones: one for the boys, a second for entertaining, and a third just for themselves.
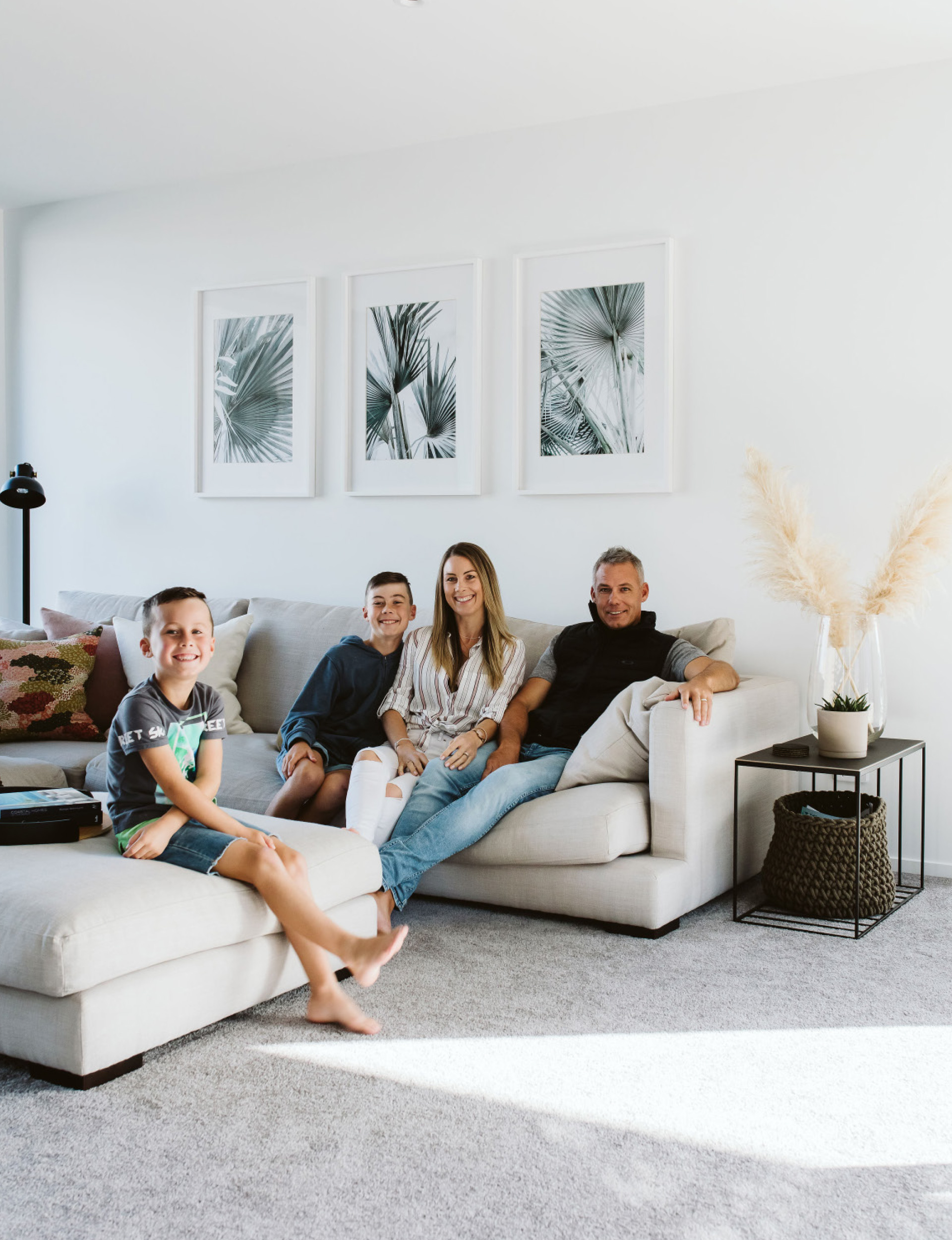
“We wanted to future-proof it,” explains Nathan. “It will be nice for the boys not to have us walking past their rooms all the time when they are older; they’ll have a sense of privacy.”
The Milnes, who co-own an ITM building materials supplier – had done their homework. Plenty of house plans pass over their desks at work and they’d visited many a show home. In addition, this was the couple’s second new-build home, and they’d helped Nathan’s dad build a family bach in Matarangi. In short, ideas had coalesced along the way and the design process was a true collaboration with the experts at LAD Architecture.
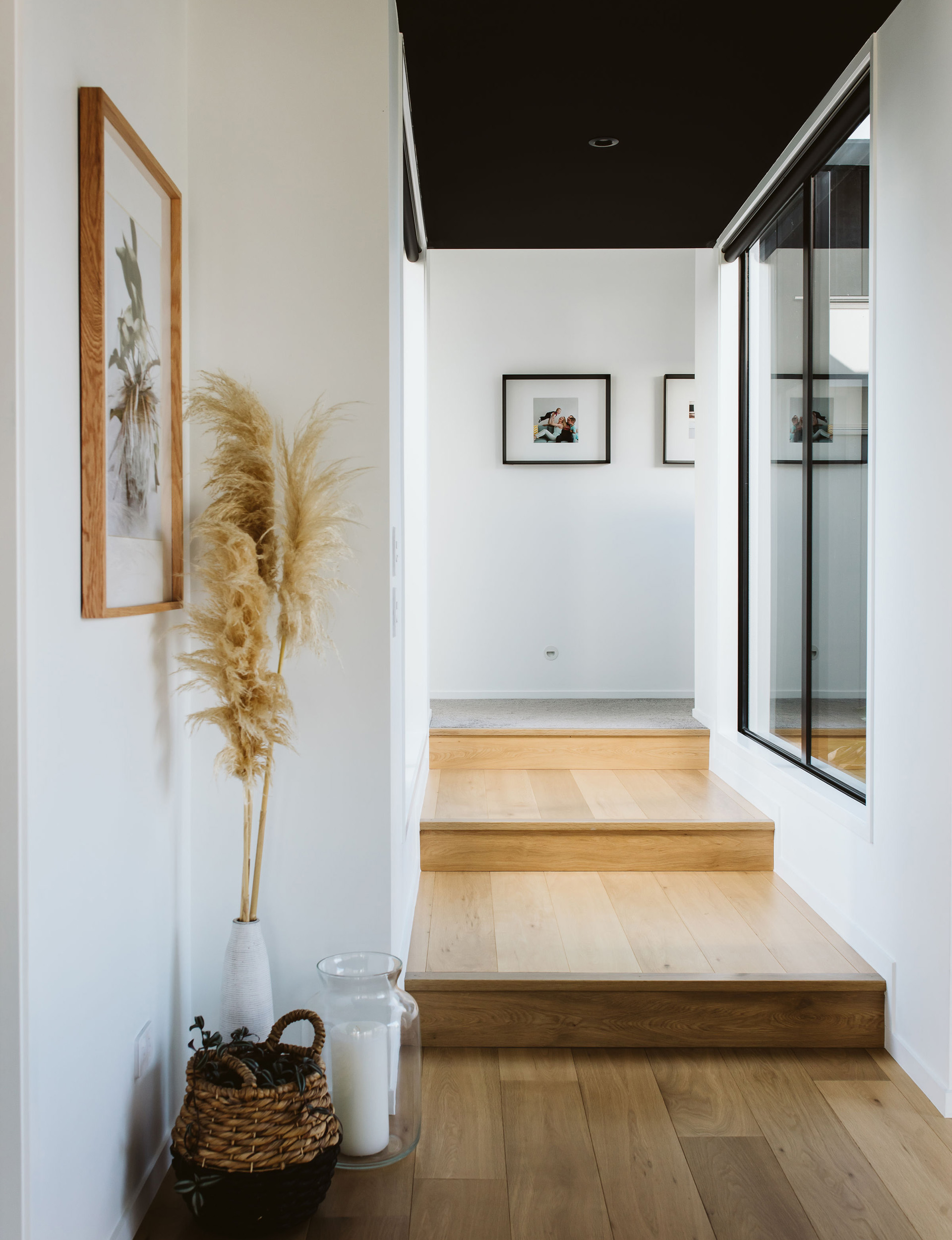
The resulting home, which the Milnes moved into in September 2017, is clad in black, random-width, vertical cedar weatherboards in some areas and plaster in others, with parapets to hide the pitch of the roof. It offers 340 square metres of living space – a palace compared to their 90-square-metre first home.
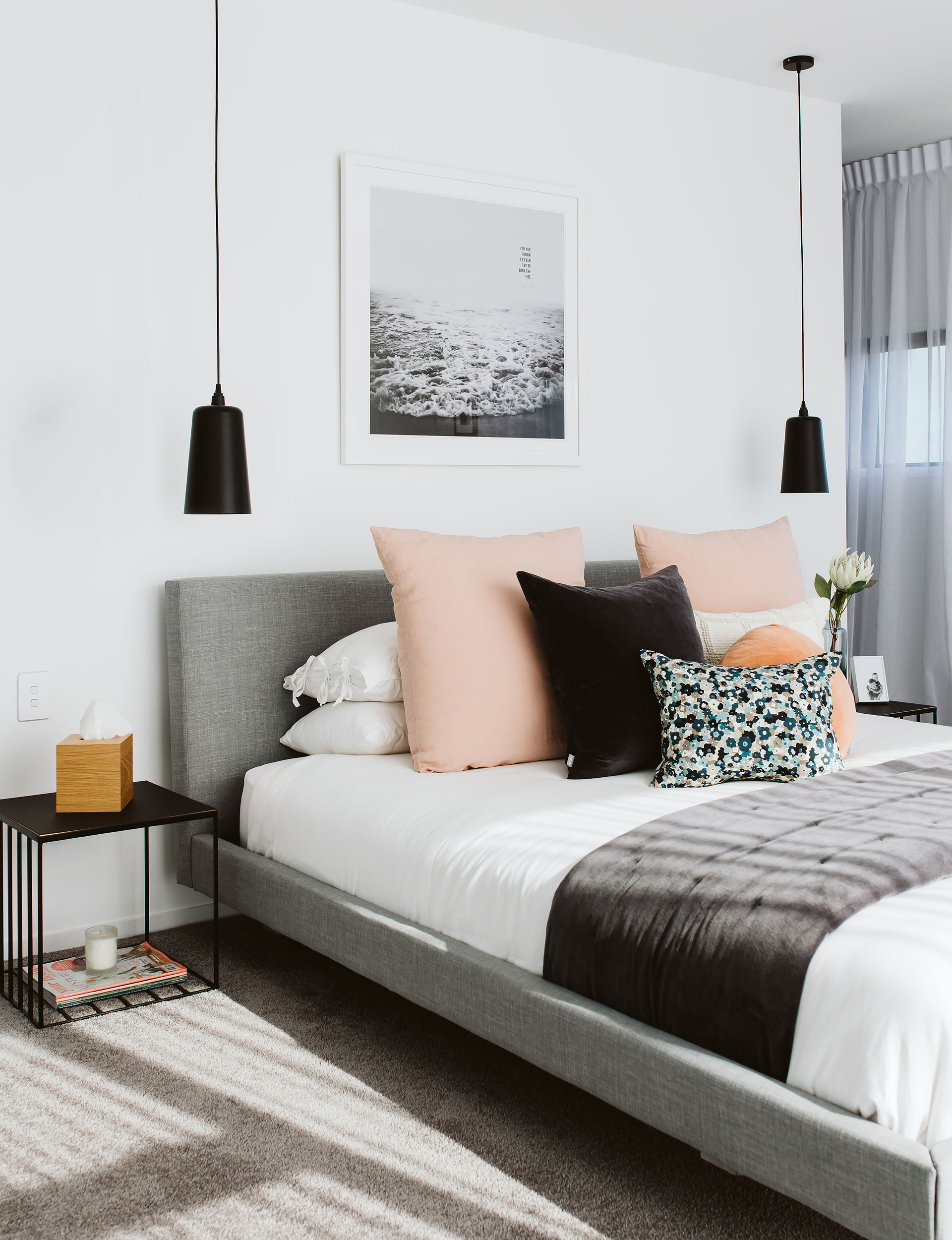
The design
The real hero of this house is its expansive windows and glass doors. “We did not hold back on all the glass and have no regrets – apart from when we paid the joinery bill,” Kerry laughs. “We have pool views, wetland views, hill views including some of Mt Pirongia, and amazing sunset views.”
The home is centred around a generously sized aquamarine swimming pool and the Milnes aimed to maximise views of it from as many rooms as possible. The result is a luxurious resort feel, particularly in rooms such as the master bedroom, which opens directly onto the pool area.
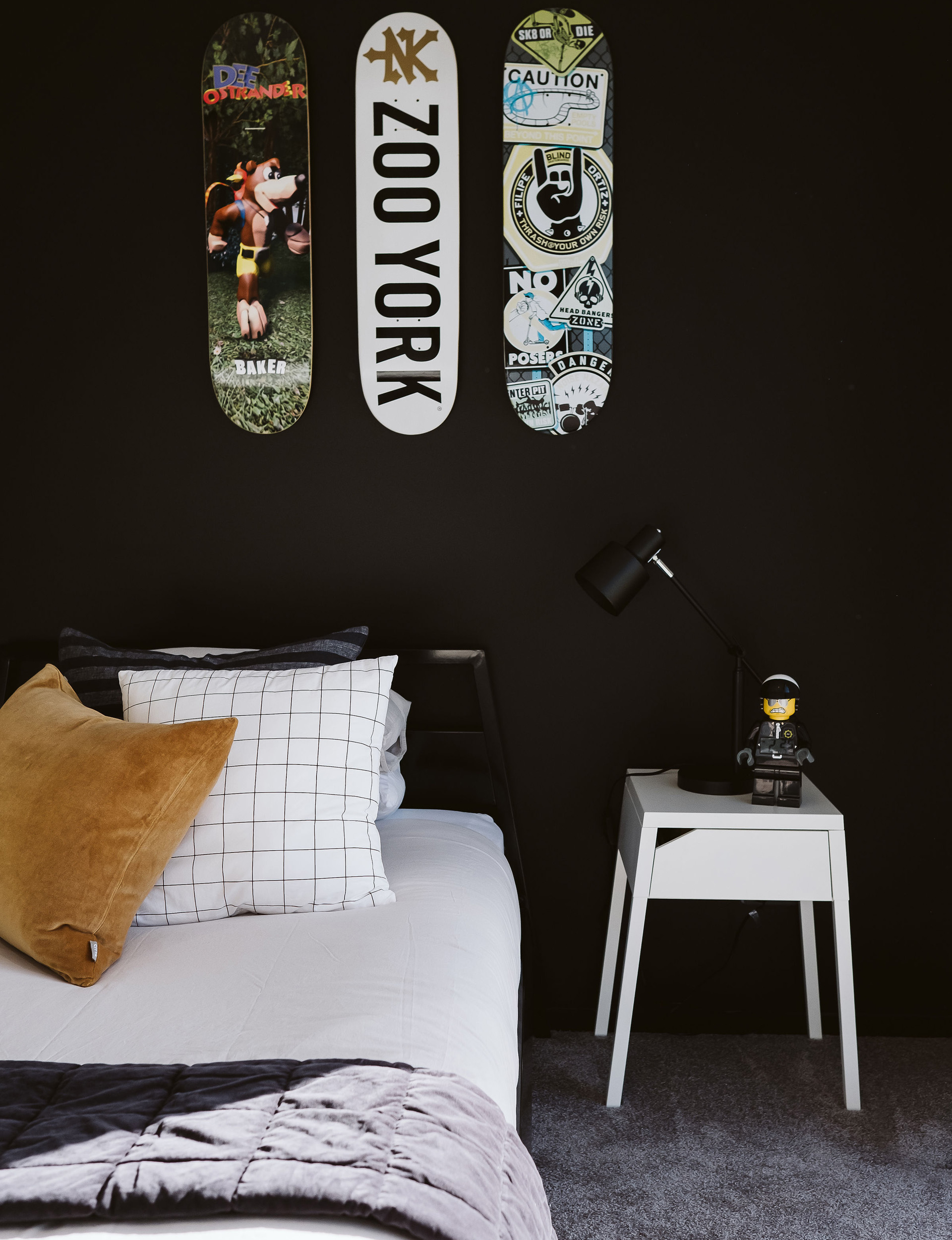
About 12 metres of stacking glass doors are all that separates the main living zone from the outdoor entertainment area, and these can be completely pulled back to allow seamless flow between the two spaces. A short passageway between the main living area and the boys’ bedroom wing has walls of glass on either side, creating a glorious atrium effect as if you’re standing in an indoor garden with lush subtropical planting and the pool on one side and a spa pool on the other.
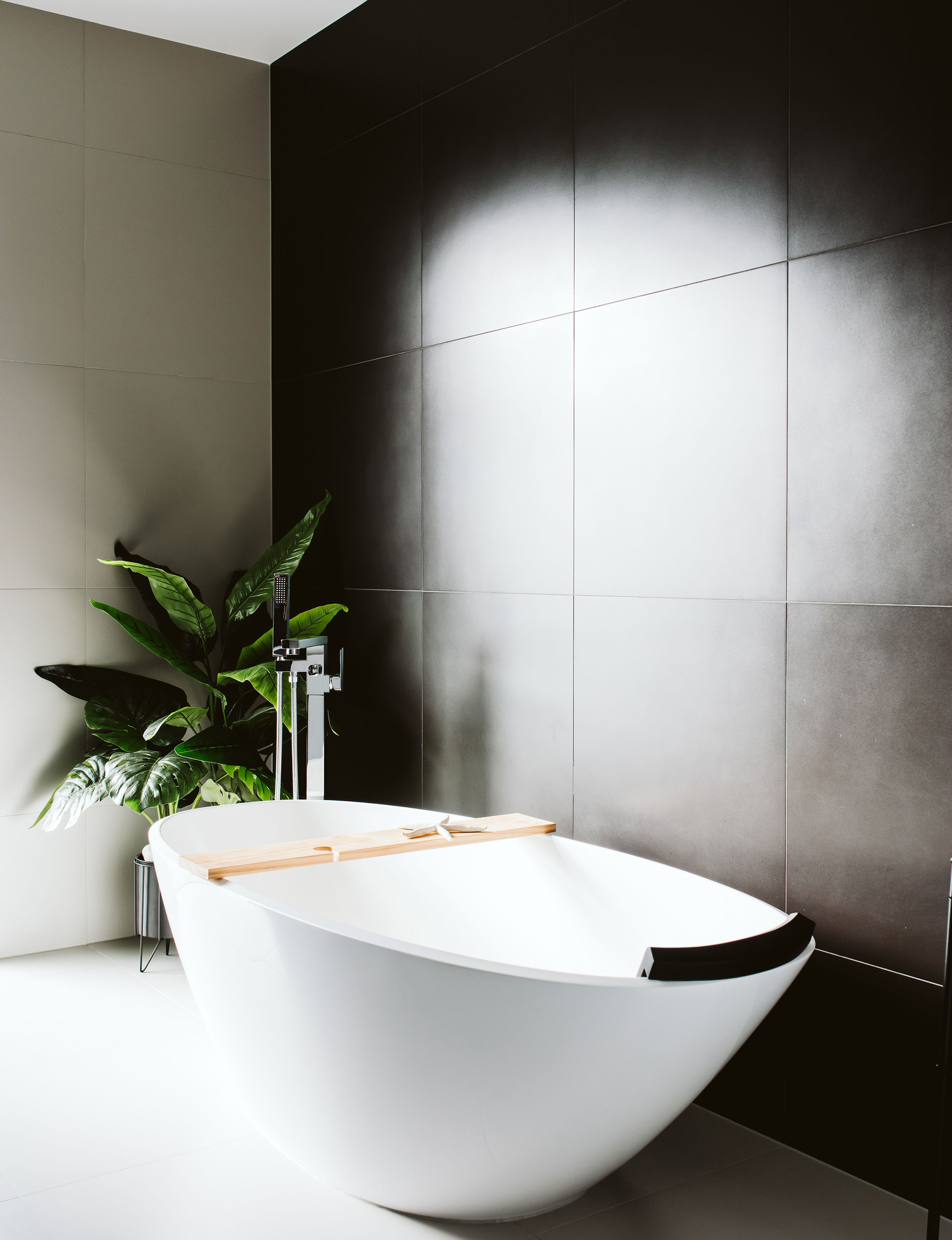
The guest room at the far end of the boys’ wing boasts two ranch sliders, one leading to the spa and the other to a deck that steps onto the backyard. In addition, the rumpus room has three walls of glass doors that provide access to extensive interconnected deck spaces.
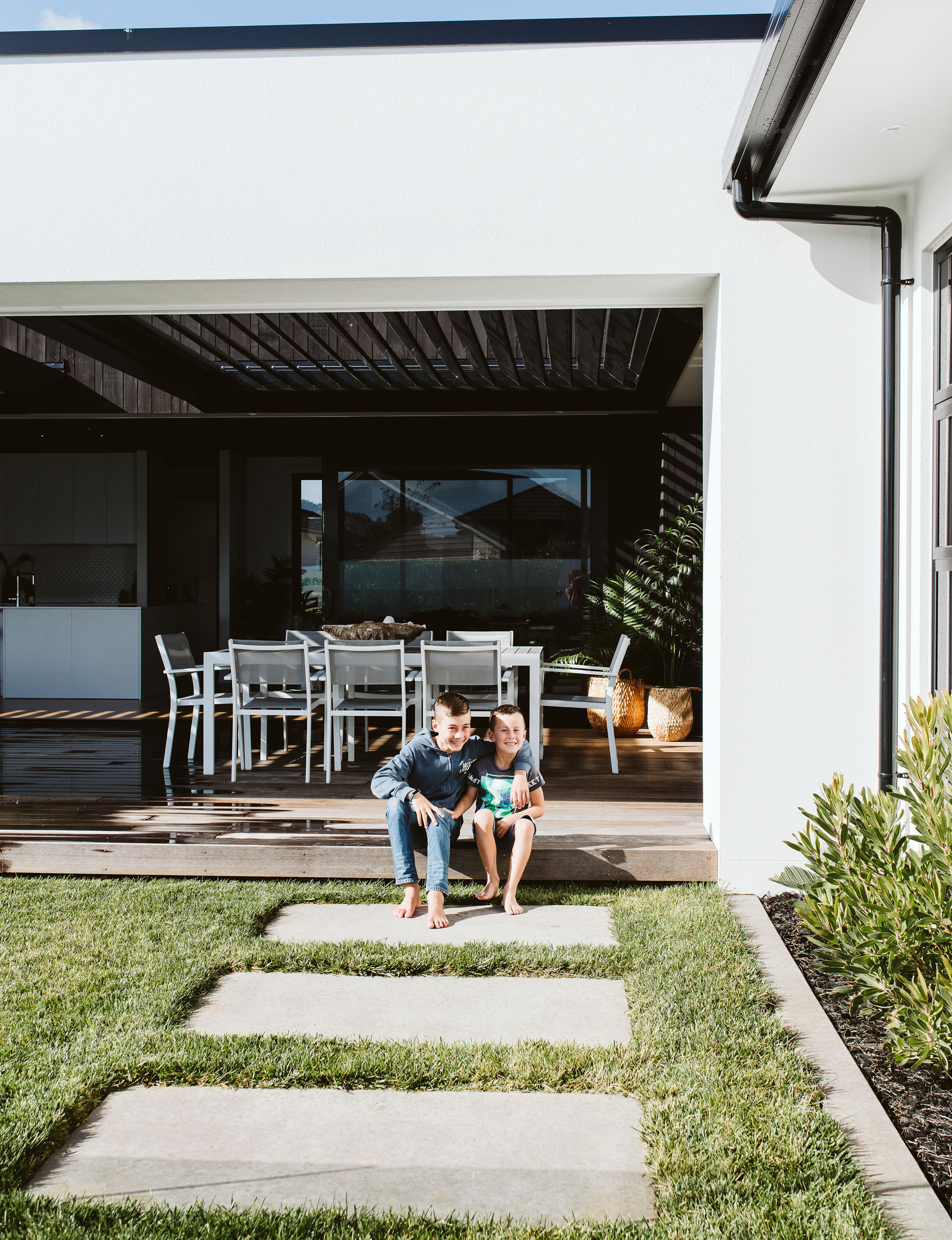
The future
The clever thing about this home is the way it offers both connection and privacy. The ‘H’ shape allows separation between lounge spaces and bedrooms for grown-ups and children alike, while the interconnecting part in the middle forms an open-plan kitchen and living area, which naturally draws the family together, along with extended family and friends.
From the grown-ups’ lounge, there’s an easy sight line across to the pool, main living area and rumpus room for maximum safety while the boys are still young. Kerry and Nathan agree that there’s definitely another new-build in them – but it’s a long way off. In the meantime, this impressive house will be home for many more years to come.
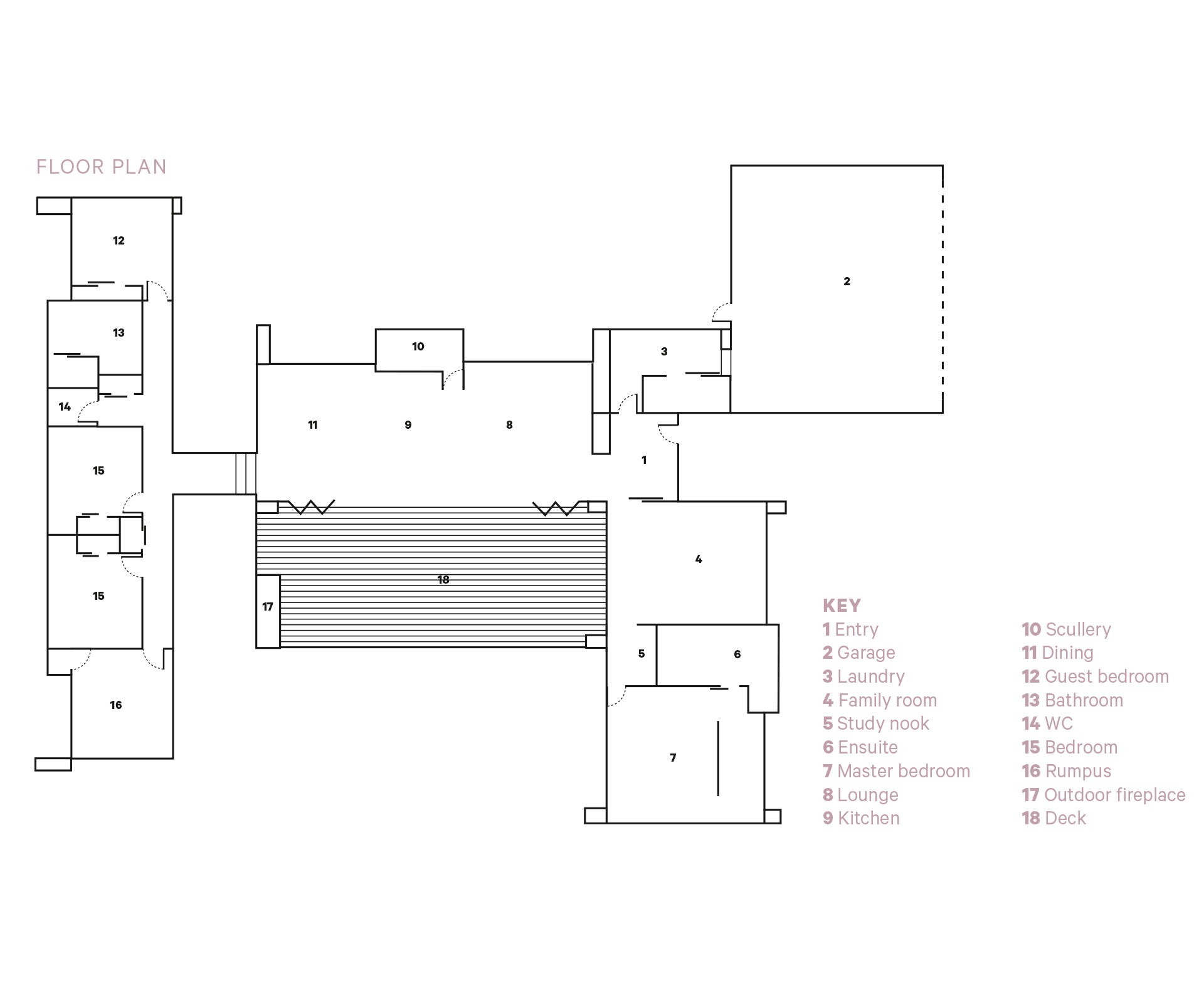
Words by: by Monique Balvert-O’Connor. Photography by: The Virtue.
EXPERT PROJECTS

Create the home of your dreams with Shop Your Home and Garden
SHOP NOW

