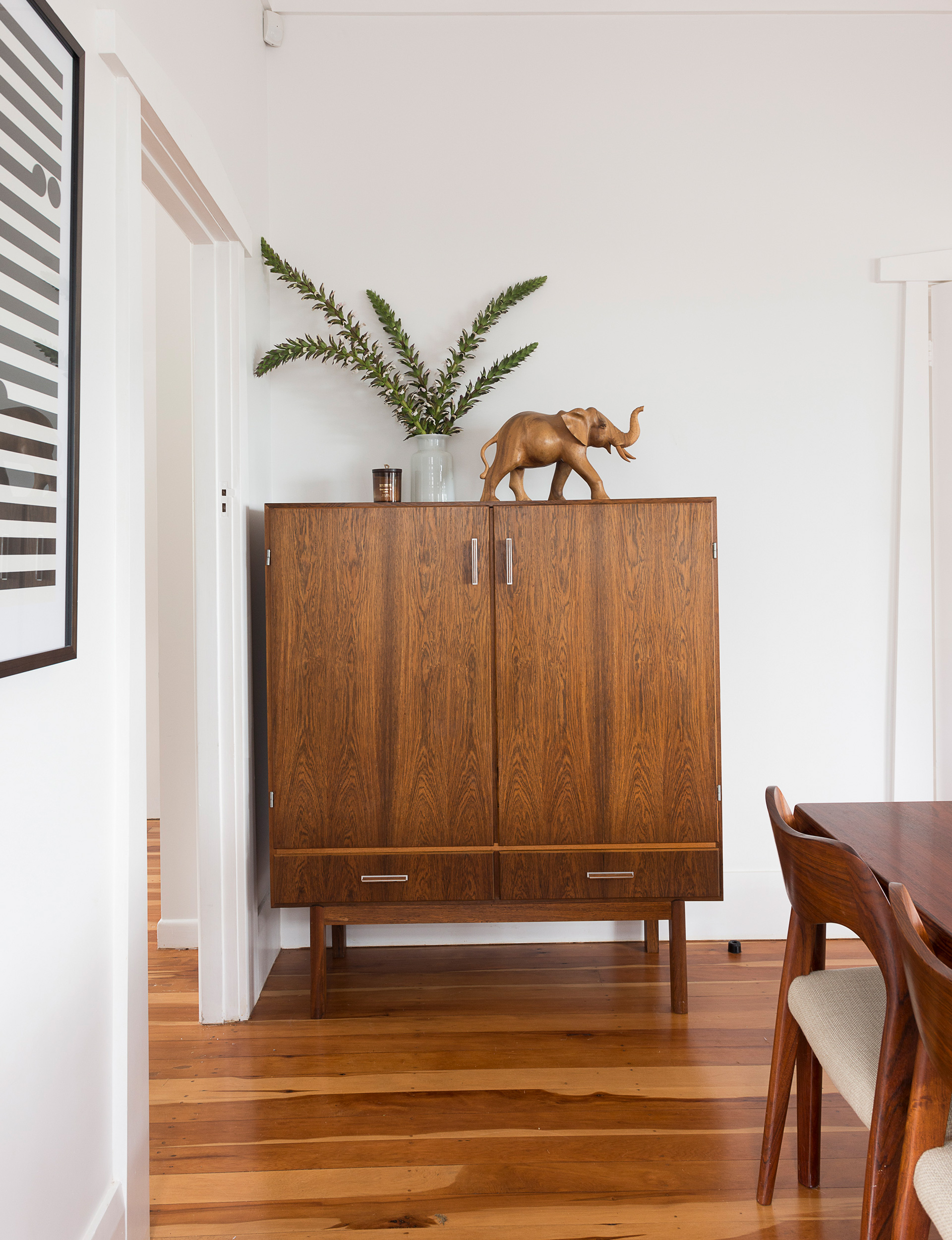Clean white surfaces and natural timber provide the perfect backdrop for the owners of The Vintage Shop’s love of Scandinavian design
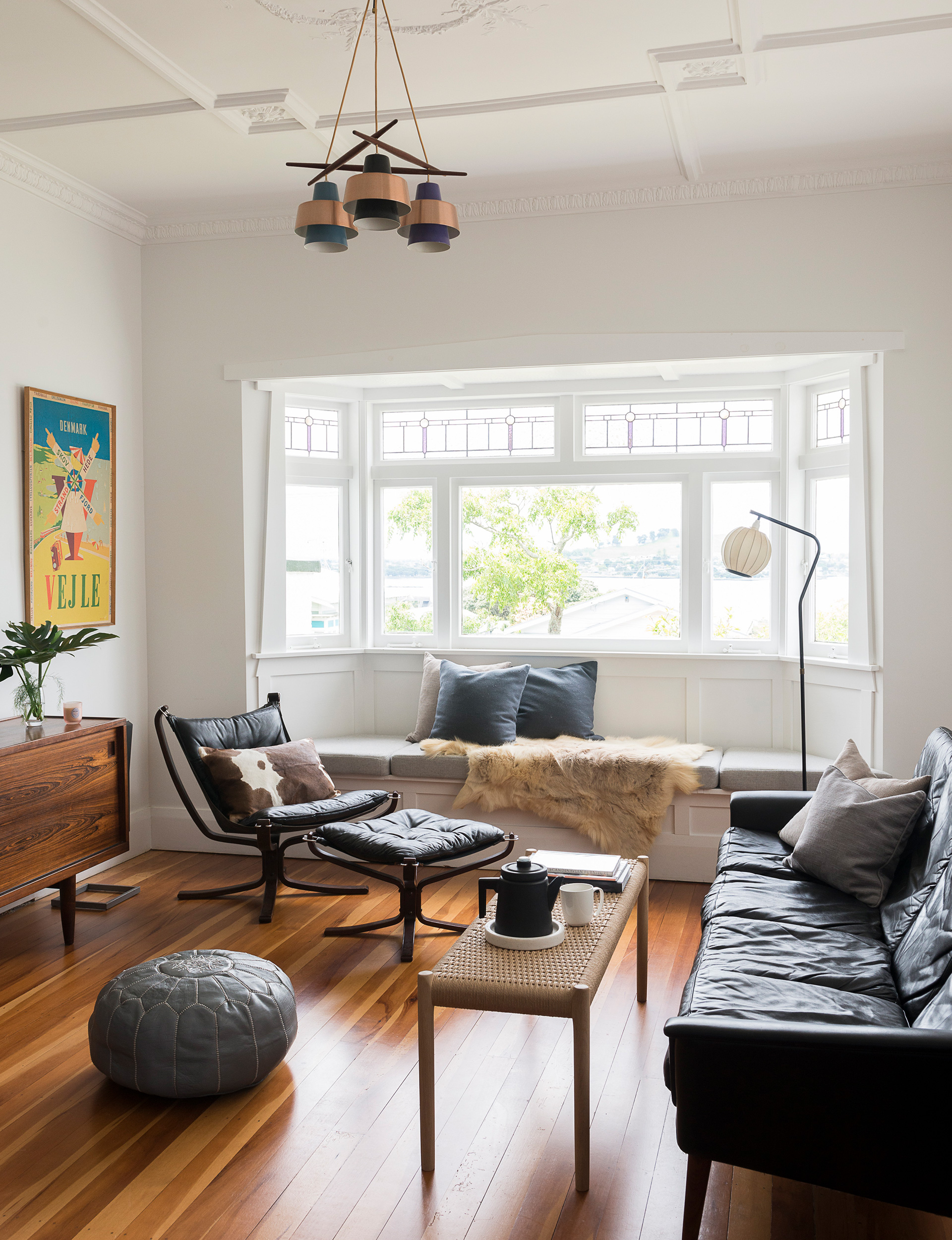
Where is the home and when did you move in?
Onehunga, Auckland; mid-2016.
Why did you decide to buy it?
Haley: After renting for many years, we decided it was time to have a place of our own. We had been collecting our favourite furniture pieces from our Scandinavian furniture store, The Vintage Shop, for a few years and were ready to set up home and properly enjoy them. We were also very keen to undertake a renovation project and make something our own.
What did you love about the house?
Its location (close to our store in Mt Eden) and the land size – it is large enough to extend if we decide to. It is also a very light-filled home, which is a must for me. The layout was ideal, too. We’d visited many open homes where we were disappointed with the layout, and for our first renovation we really only wanted to make cosmetic changes, which this home allowed us to do. It was the water views that really sold us on the place, though.
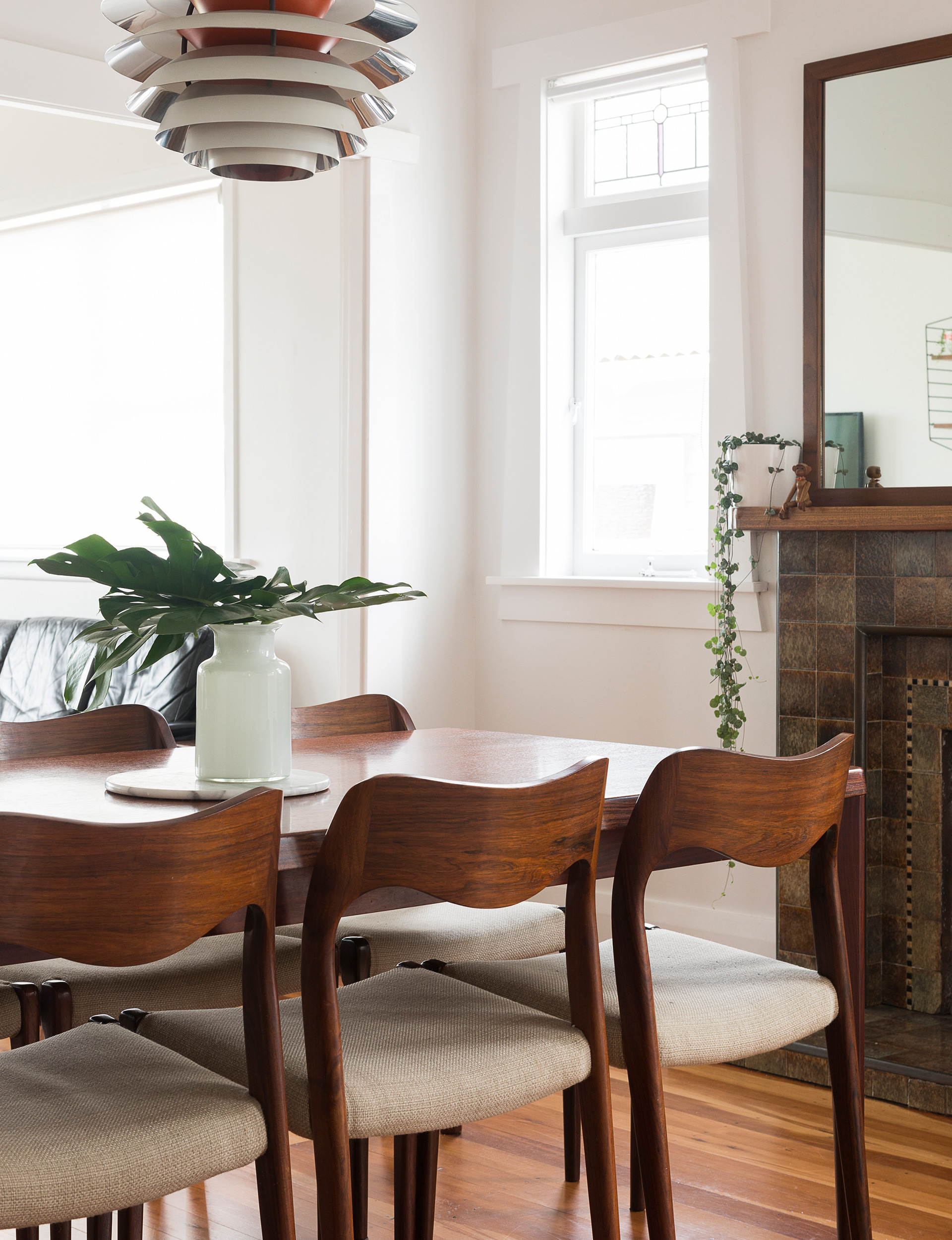
What did you not like about it?
Nothing. We fell in love with it the moment we stepped inside. We even loved the dated kitchen and bathroom as it meant we could change them to exactly what we wanted. The 1970s spa pool out the back was probably the least desirable feature; this got removed promptly after moving in.
What was the house like before you renovated?
The home was in very good overall condition as the previous family had owned it for many years – he was a carpenter and kept it well-maintained. You could tell it was a very beloved family home. It appeared to have had a renovation in the 1960s, so everything was old-fashioned and just needed an update, which was exactly what we had been searching for.
Everything was old-fashioned and needed an update
– which was exactly what we had been searching for
How did you go about renovating the bathroom?
We lived in the house for about eight months, then scrambled to update the bathroom (followed straight afterwards by the kitchen) while I was pregnant with our son, Christian. By then we knew exactly what we wanted. We measured everything out, drew up some plans, went shopping and then got to work removing the old bath and toilet and installing the new ones in their new locations. Nick from Euro Plumbing did all the plumbing and John painted.
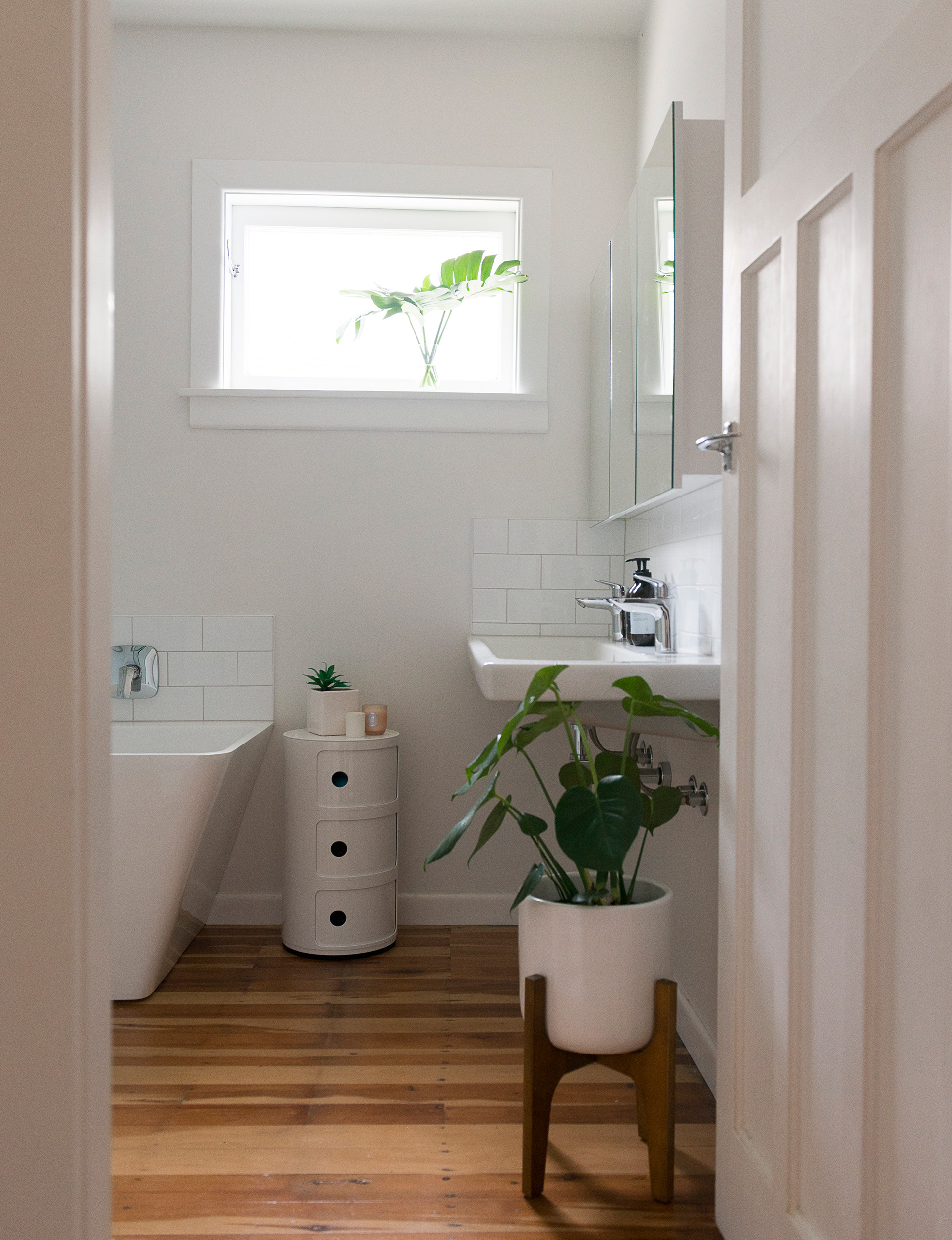
Were there any issues in the original bathroom that you wanted to fix?
The layout wasn’t ideal and everything was small, so we shuffled things around to fit in a larger shower, vanity and bath.
What is your favourite feature of the new bathroom?
The large Villeroy & Boch double vanity from the Subway range with exposed pipes – we like the way it doesn’t take up too much space visually in this fairly small room.
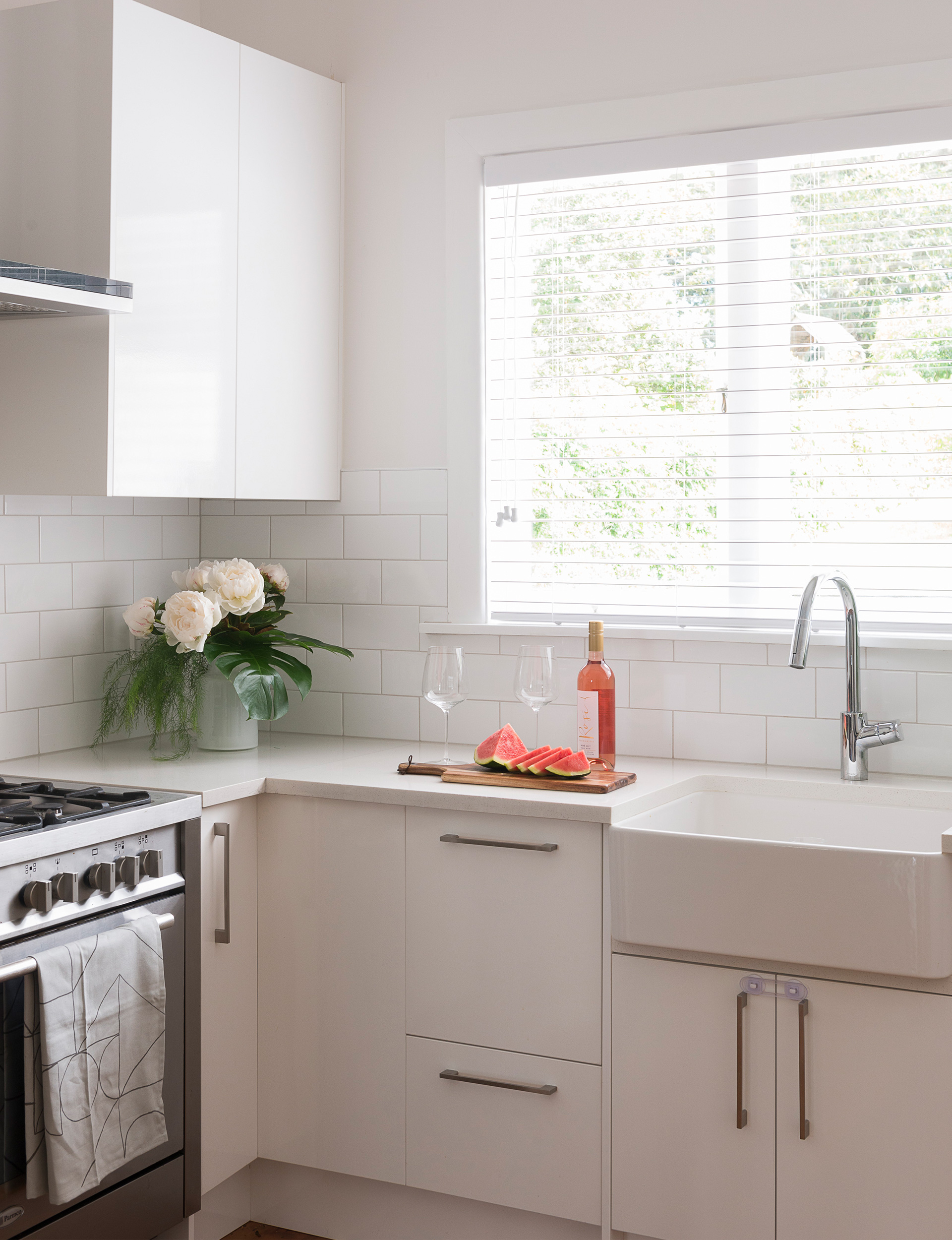
What didn’t you like about the original kitchen? And how did you remedy it?
It had out-of-date appliances and limited bench space and storage. We removed the hot water cylinder to create more bench area and also made the benchtop slightly deeper. We added larger cupboards above the bench and changed some of the lower cupboards to large drawers. We upgraded all the appliances and got a dishwasher.
How did you decide on the colours, finishes etc?
We predominantly used a white colour palette to create the minimalist, Scandinavian feel that we love and continued it through the rest of the house.
Did you do any of the work yourselves or use tradies?
We removed the carpet and wallpaper, did all the painting and basically prepped for any work done by tradies where we could. We had tradesmen do the plastering and plumbing and polish the wooden floors. A good friend of ours who is an electrician did any sparky work.
We wanted to create a blank canvas
so our furniture could take centre stage
Describe the style you were going for in your home and why you chose it.
Our style is based on minimalism. We’ve found that the clean lines of our Scandinavian pieces combine perfectly with the decorative details of a 1930s bungalow.
How does the new space work for you?
It works very well for our family of four (our daughter, Amelia, was born three months ago). We wanted to create a blank canvas so our furniture could take centre stage and we think we achieved this.
What do you love about your home?
I love that it is elevated so there are unobstructed views of the water. There are large windows in the lounge and bedroom which were installed in the 1960s and provide amazing natural light. The original bungalow features such as the pressed-metal ceiling and leadlight windows are beautiful. The house was built extremely well (in the 1930s) and is very solid.
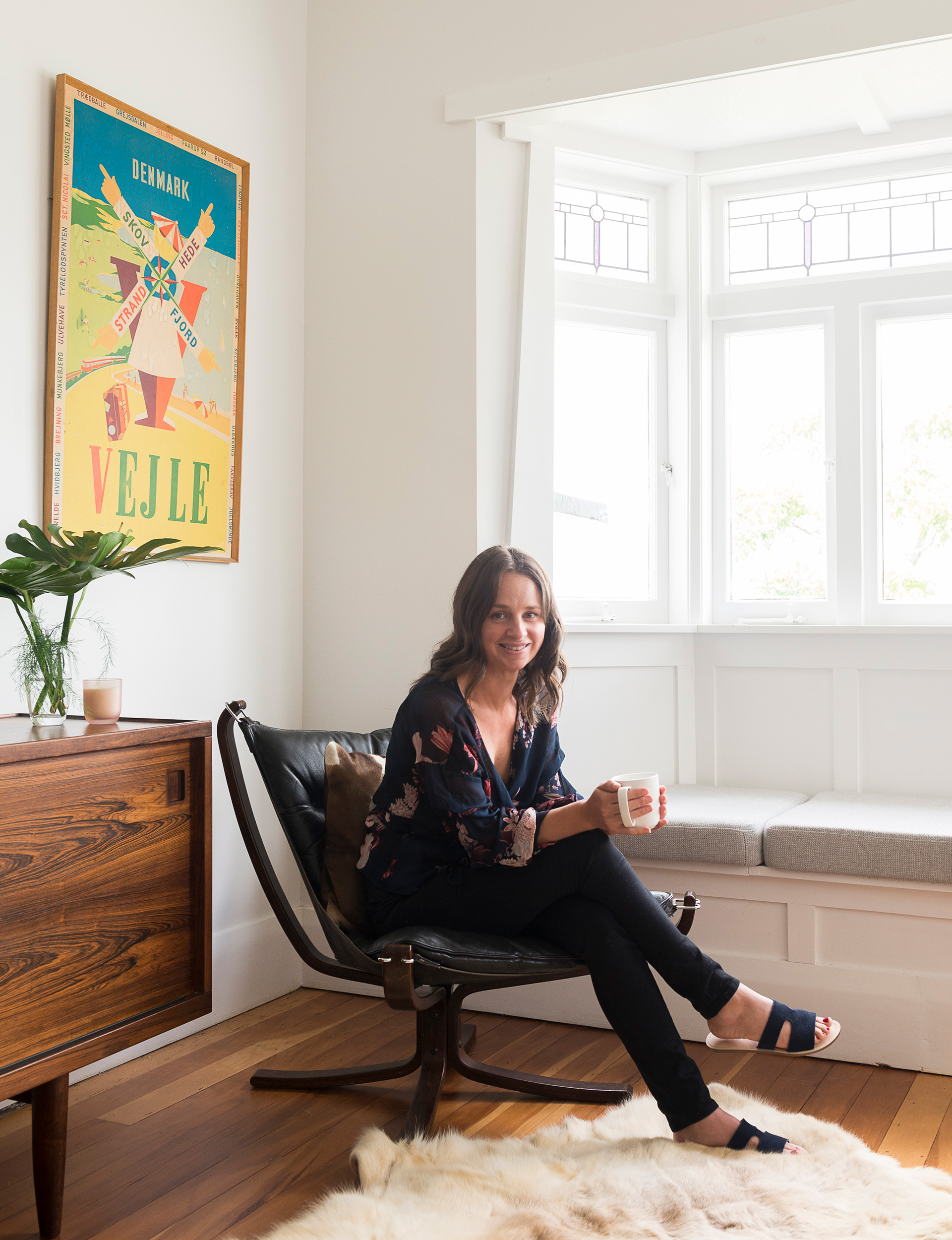
What is your favourite room?
The lounge and dining area – it has a large bay window with a built-in seat where you can sit and look out to the Manukau Harbour. This room also features a pressed-metal ceiling. It has a high (three-metre) stud which makes it feel spacious. And there is seamless flow between the lounge and dining, which is perfect for entertaining.
What other work are you planning?
We are currently focusing on the outdoor area and building a deck, doing some landscaping and installing a little playground for our energetic toddler.
Words and styling by: Tina Stephen. Photography by: Helen Bankers.
EXPERT PROJECTS

Create the home of your dreams with Shop Your Home and Garden
SHOP NOW

