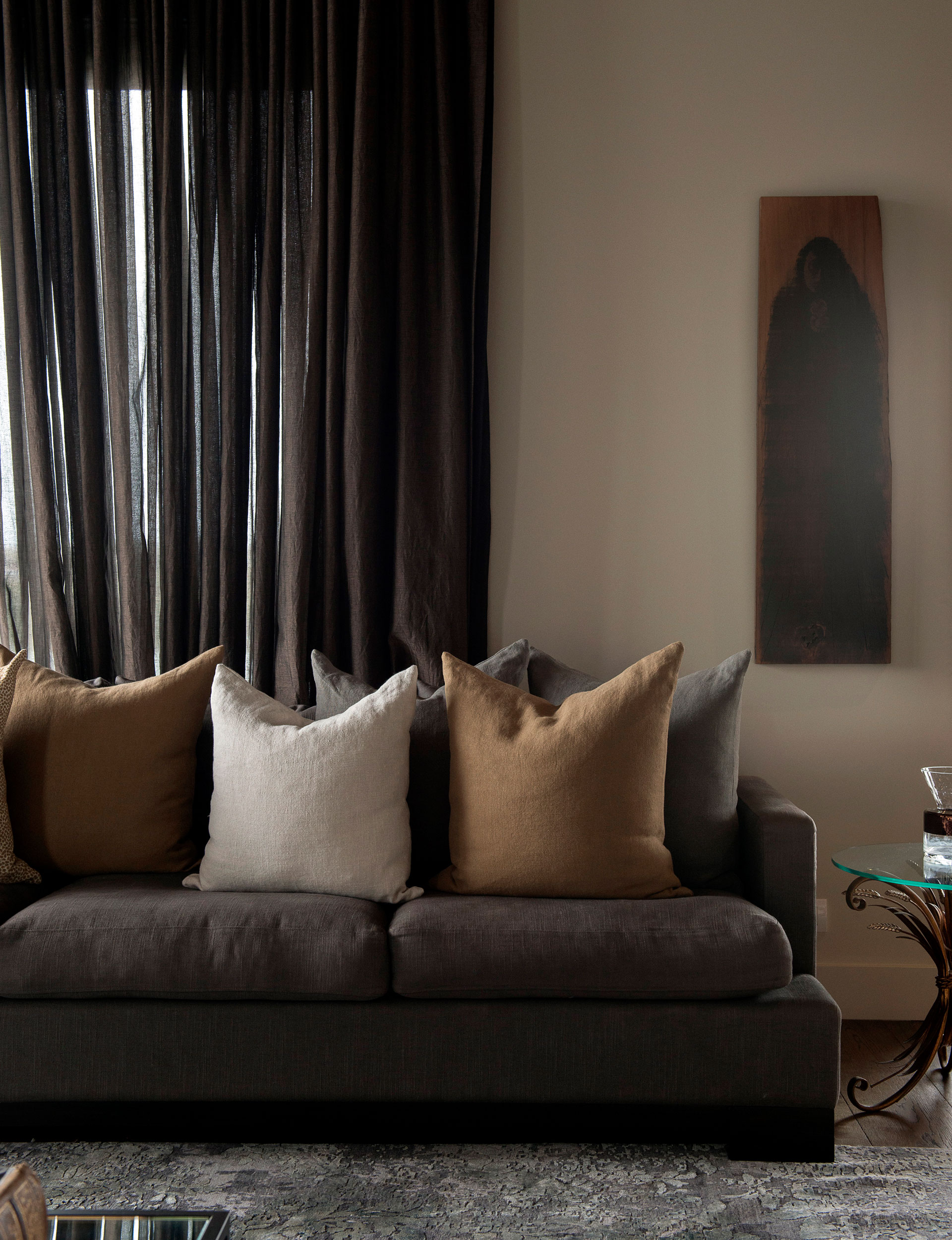A golden onyx entranceway sets the tone for this artistic home perched on a unique geological site in Auckland
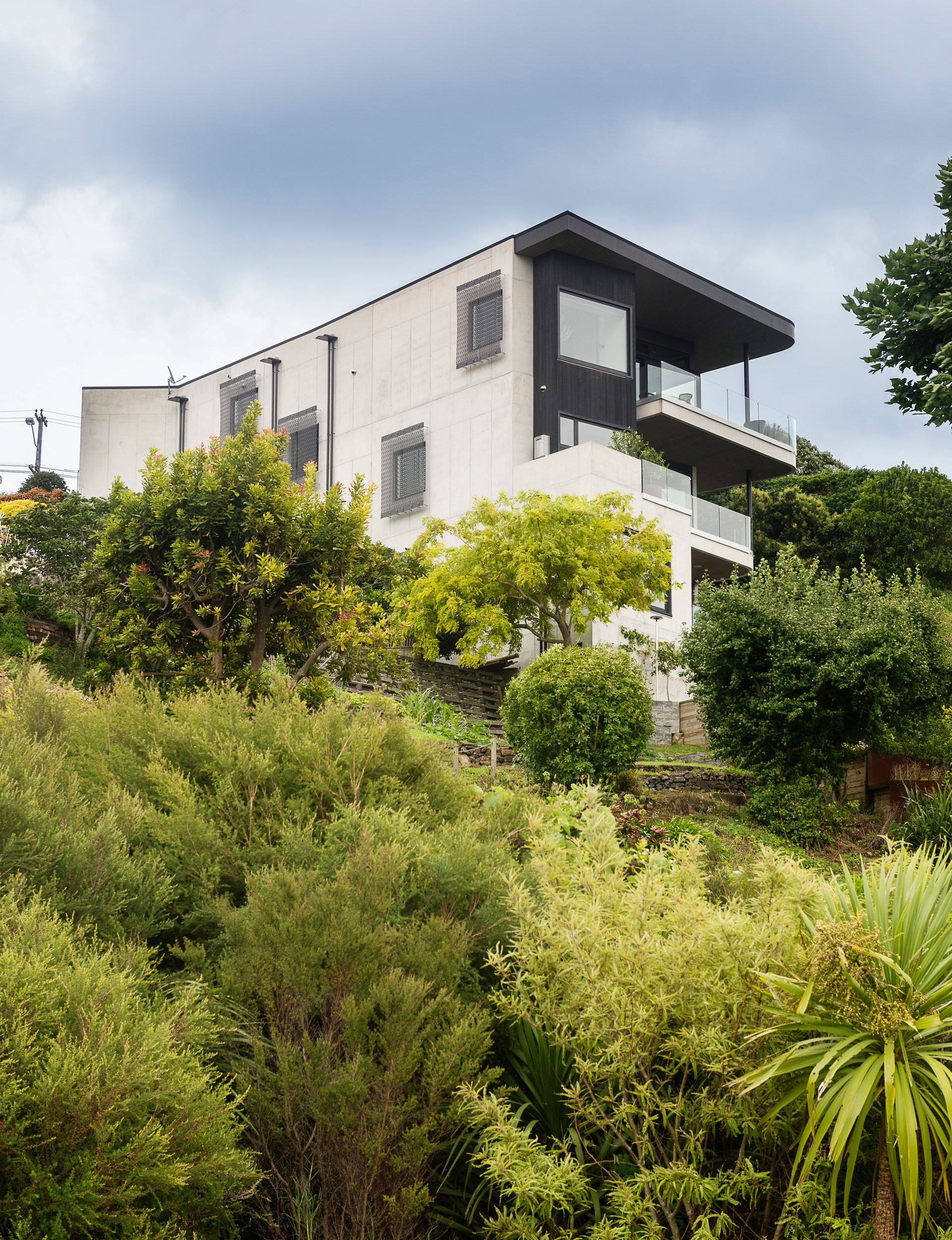
The interior of this contemporary concrete home is anything but ordinary
On the cliff at the edge of one of Auckland’s ancient volcanic craters, the Orakei Basin, a modern concrete house makes a showcase of precious stone, contemporary living and an art collection strongly tied to the land.
As you enter the home, a wall of onyx at the entrance looks equally enchanting from both the outside and inside. When the light shines through it in different ways through the day, the stone lights up like golden lava. “The changing colours of the wall make it feel like it’s almost alive,” say the owners.
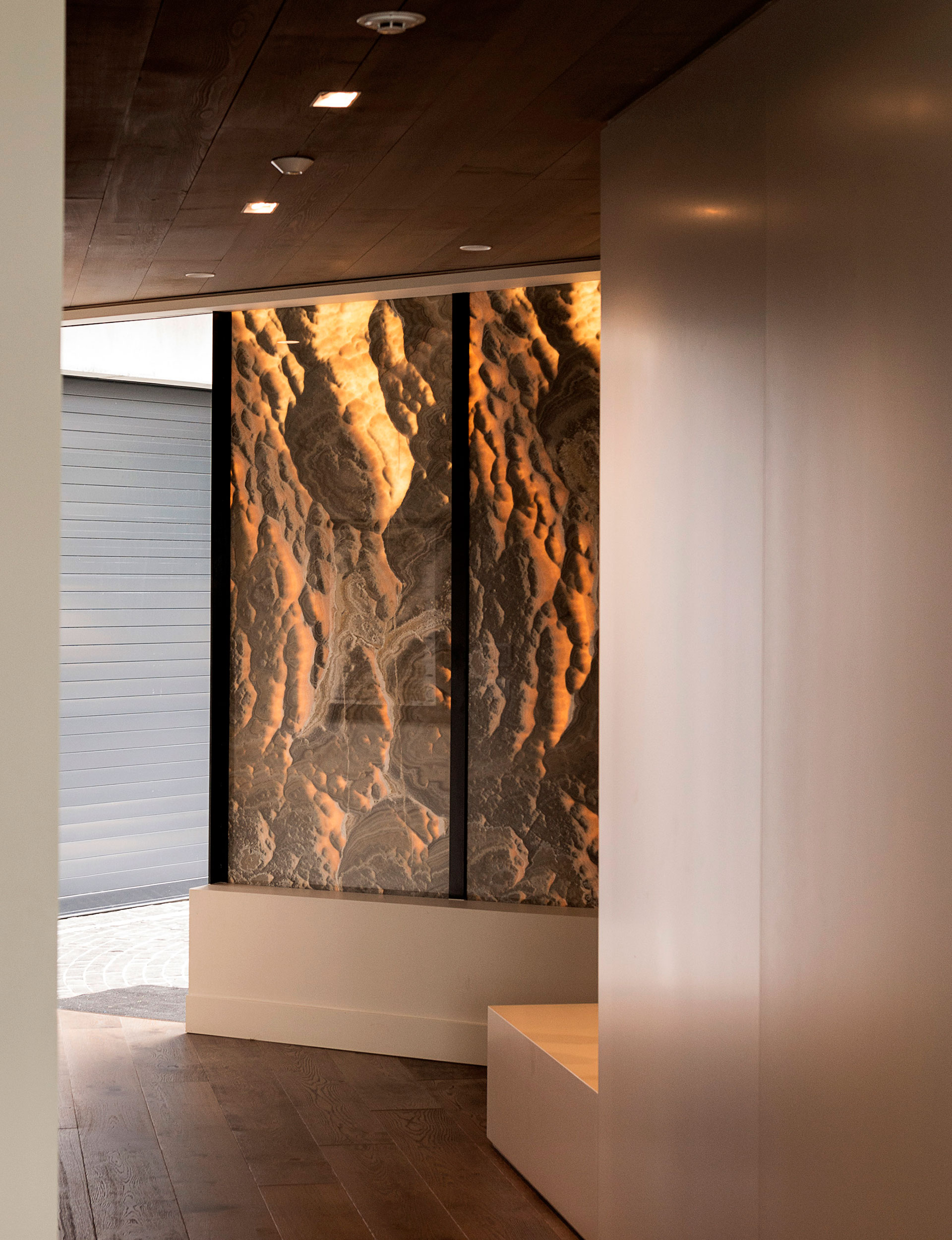
The husband and wife who reside here know the unique prospect of their historic Remuera site, having lived in a previous home on the same spot for 12 years before building this new structure. The couple chose Richard Priest as the architect for their boundary-pushing, three-storey home. “He has a real talent for proportion in design. Modern but soft, comfortable and liveable – not minimalistic and stark.”
Priest built the luxuriously high-stud home around the owners’ lifestyle, with relaxed living spaces which belie the precision in its design, including picture-frame windows making the most of the Basin views. Having lived in the home for four years, the owners say: “The whole house works because the spaces open up to the outside enough to bring them together.”
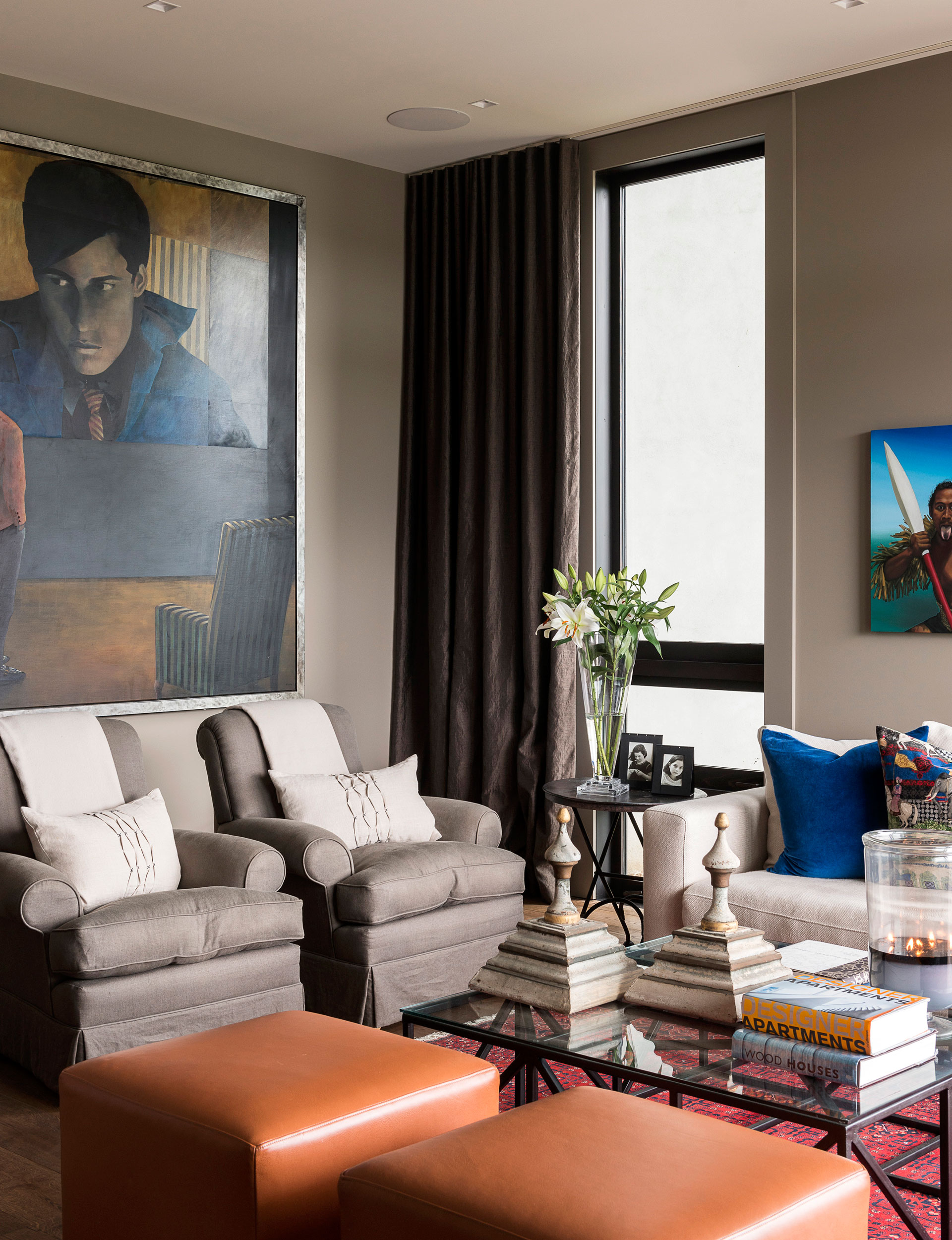
Next to the front door a commission from leading cast-glass artist Ann Robinson is one of the first signs of the owners’ appreciation of New Zealand creative talent. From Robinson’s key series Twisted Flax Pod, this trio of green pods seems to float on a custom-built glass divider, which was meticulously designed through a close collaboration with the artist to allow just the right amount of indirect light to give the work a soft glow. Depicting native harakeke pods about to burst, they represent hope and abundance.
The home’s art collection is a mix of family pieces and additions bought to enrich the home and support local artists. “Most have a story behind them, some very personal and some amusing,” say the couple.
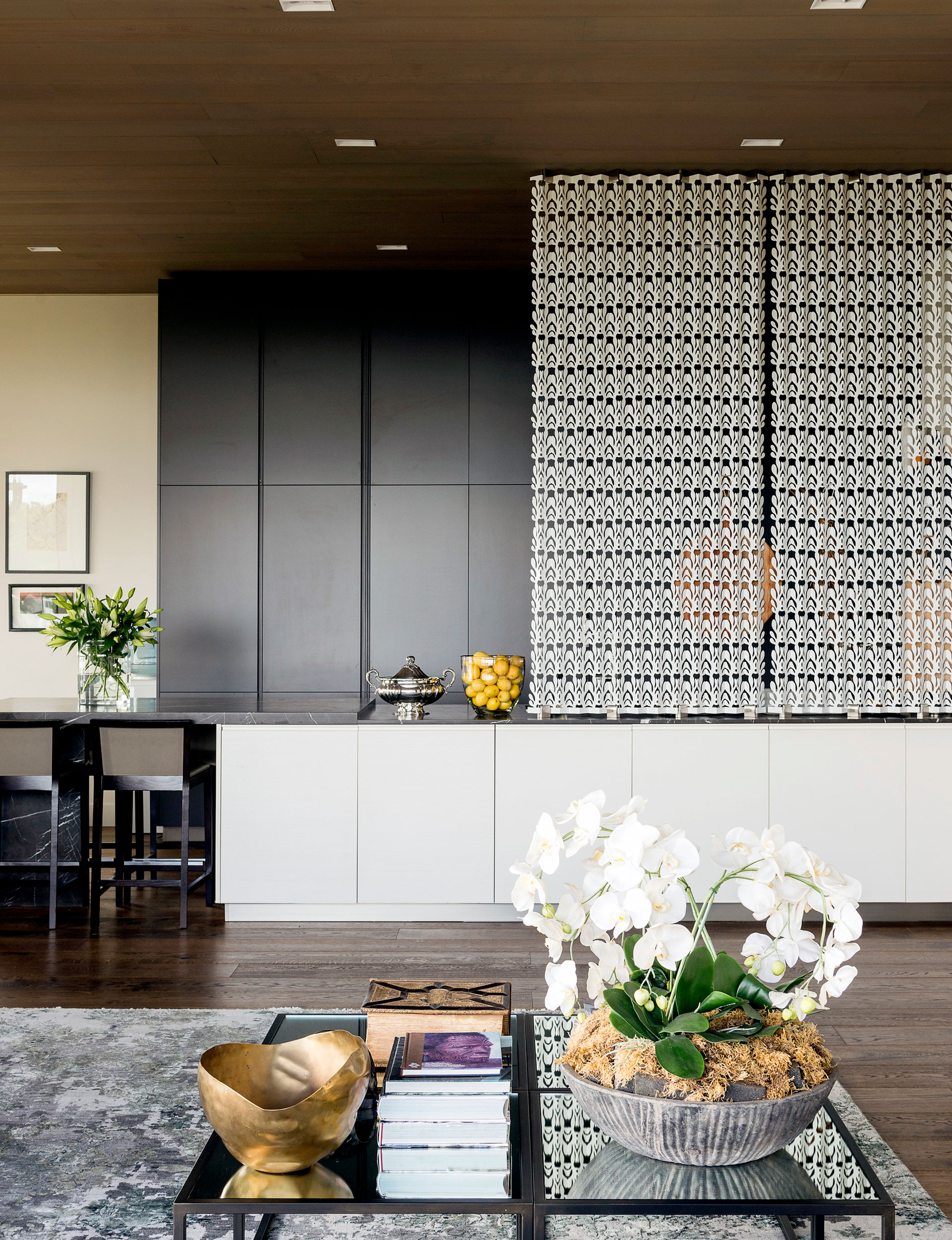
One artwork that has had a significant impact on the home is by Pasifika and Māori artist Lonnie Hutchinson. Her patterned lizard cut-out, made from black builder’s paper, pays homage to Pacific women’s traditional arts while creating a striking play of light. The owners reproduced this pattern on laser-cut, black powder-coated aluminium sheets and have used these throughout the home: on grates, to add interest and privacy to windows, and on a sliding gate which separates a car turntable and a four-car garage stacker from the street when the owners are on holiday.
Interior designer Deborah Nelson worked with the homeowners on every area of the home. She’s created a serene colour scheme based off the onyx wall and the home’s natural surroundings and then added traditional-with-a-twist décor to this. “Her talent is what made the living spaces exactly what we’d asked for,” say the owners.
On the top floor, where you enter the home at street level, is the main living space comprising an open-plan lounge, dining and kitchen area. A lush, long landscape painting of Queenstown’s Shotover River by Dick Frizzell – fastened to a custom-built white wall – overlooks the lounge’s plush furnishings and floor-to-ceiling sliding doors. “The criterion for the interiors was to have comfort, so each chair – believe it or not – is very comfortable,” says Nelson of the cushion-laden couch from Designers’ Collection and the generous Cavit & Co armchairs.
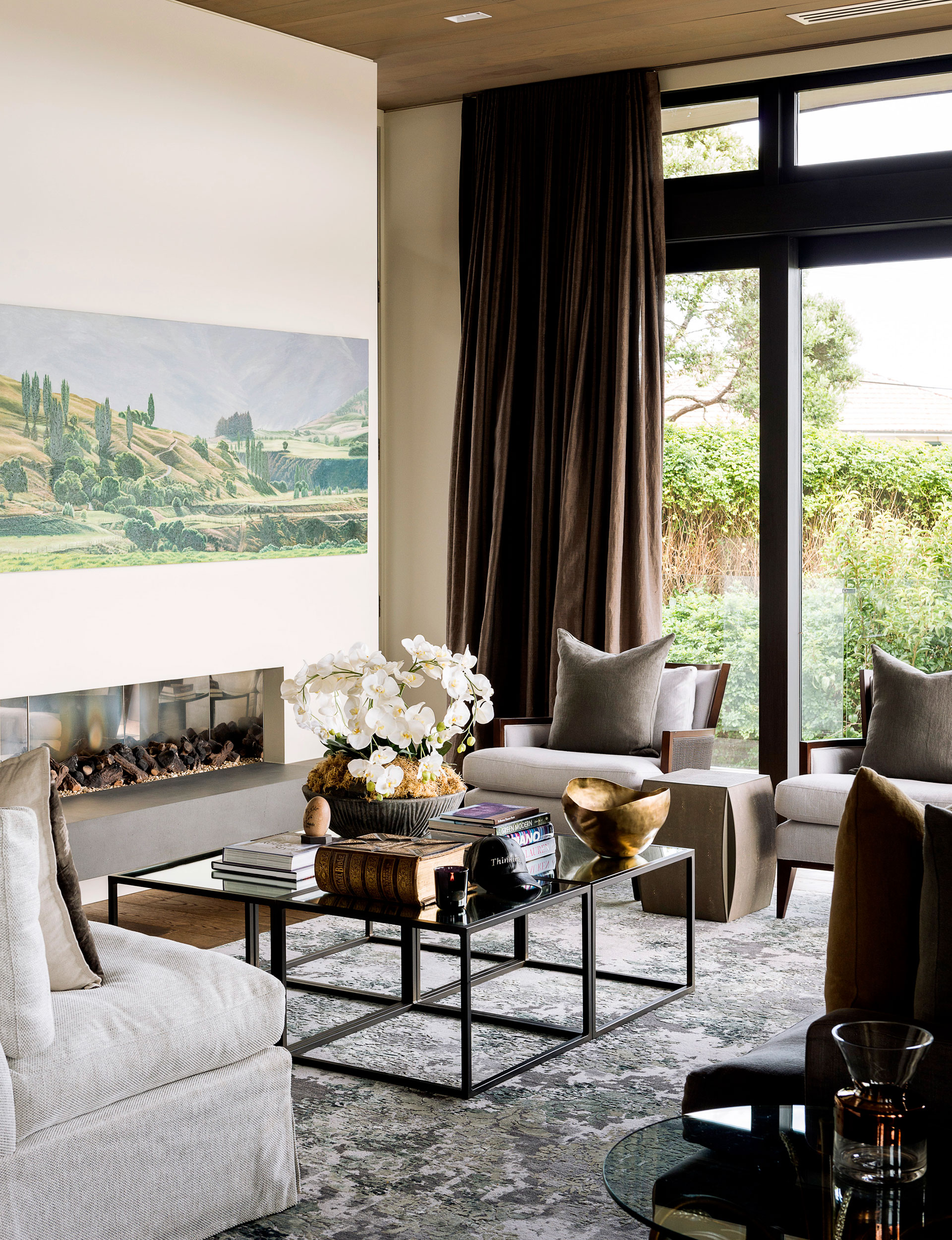
A glass coffee table made of four movable squares showcases the textured rug below just as much as the art and objects on top. Likewise, a pair of collectable sheaf-of-wheat glass side tables – known to be a favourite in Coco Chanel’s mid-century French home – are left undecorated to better reveal the elaborate bases. The rug, found by the husband when visiting Sydney, looks almost metallic when the light hits it, making a perfect contrast to the brass wheat-sheaf legs.
It’s no surprise the top floor is the favourite place for entertaining and relaxing. The calming scheme of monotone walls and dark timber floors offers a simple base for the various art pieces cohabitating the space.
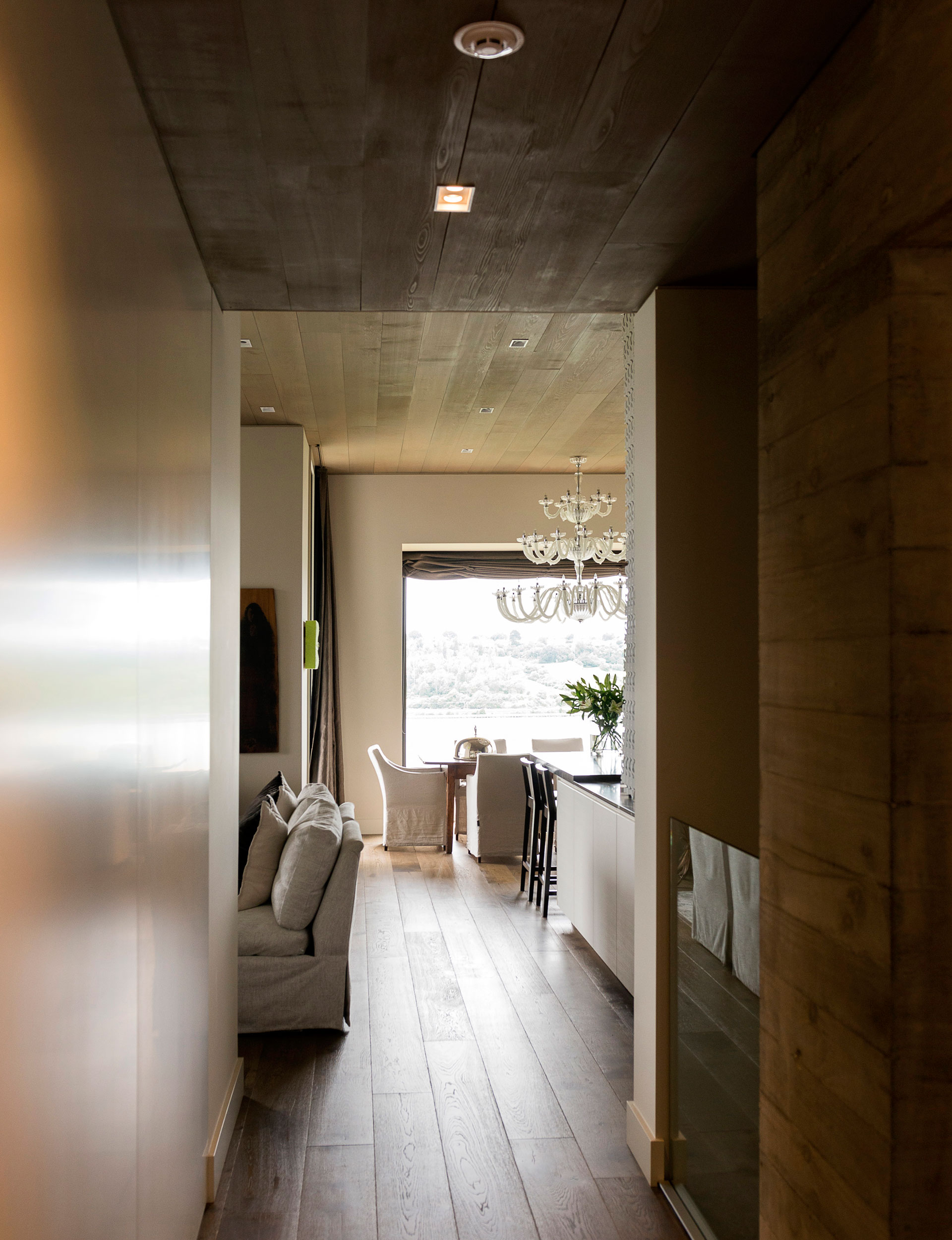
The kitchen, by Studio Italia, is separated from the lounge by a long granite benchtop, which is partly screened by a white version of Hutchinson’s lizard cut-out pattern to give the chef just a little privacy.
In the dining area a French antique dining table has found the perfect nook in front of a wide window overlooking the Basin – it was owned by Nelson before she passed it on to the couple. Above this hangs a dramatic Murano handblown glass chandelier. It’s a striking conversation piece which was only added to the home after the husband made a life-size cardboard cut-out of it to convince his wife to hang it. Although she was won over by the light, she’s resisted adding the crystals that should dangle off the arms.
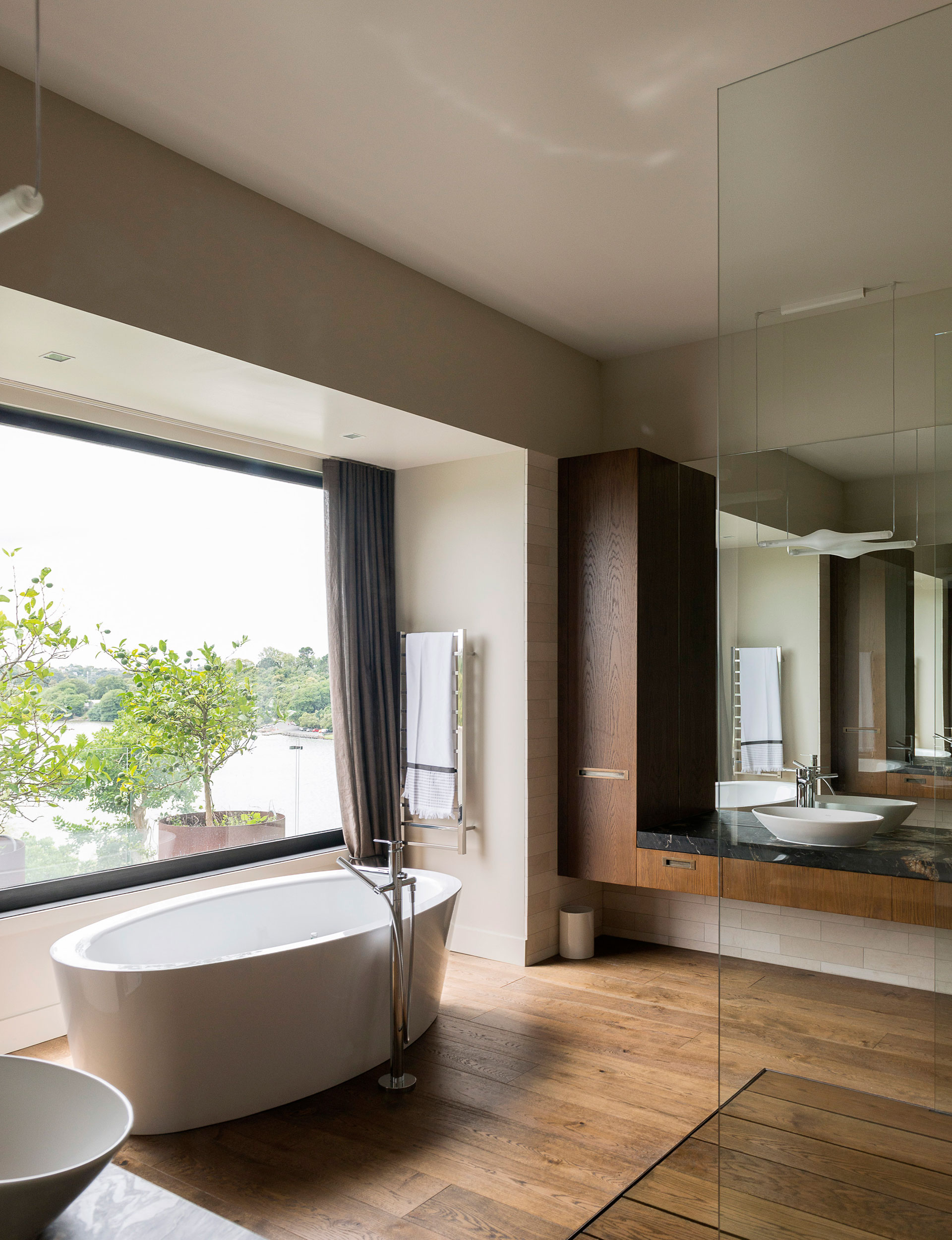
Below the top living space are four bedrooms, each with an ensuite with an earthy colour palette of thick polished floorboards, brown marble benchtops and complementary mosaic tiles.
The master bedroom takes over most of the middle floor. In the large walk-in wardrobe is a smaller Murano chandelier to match the one upstairs – crystals in place this time. An eye-catching Elizabeth Rees covers the wall dividing wardrobe and bedroom, while a meaningful Tongan tapa, gifted by a friend, hangs above the bed from Cavit & Co.
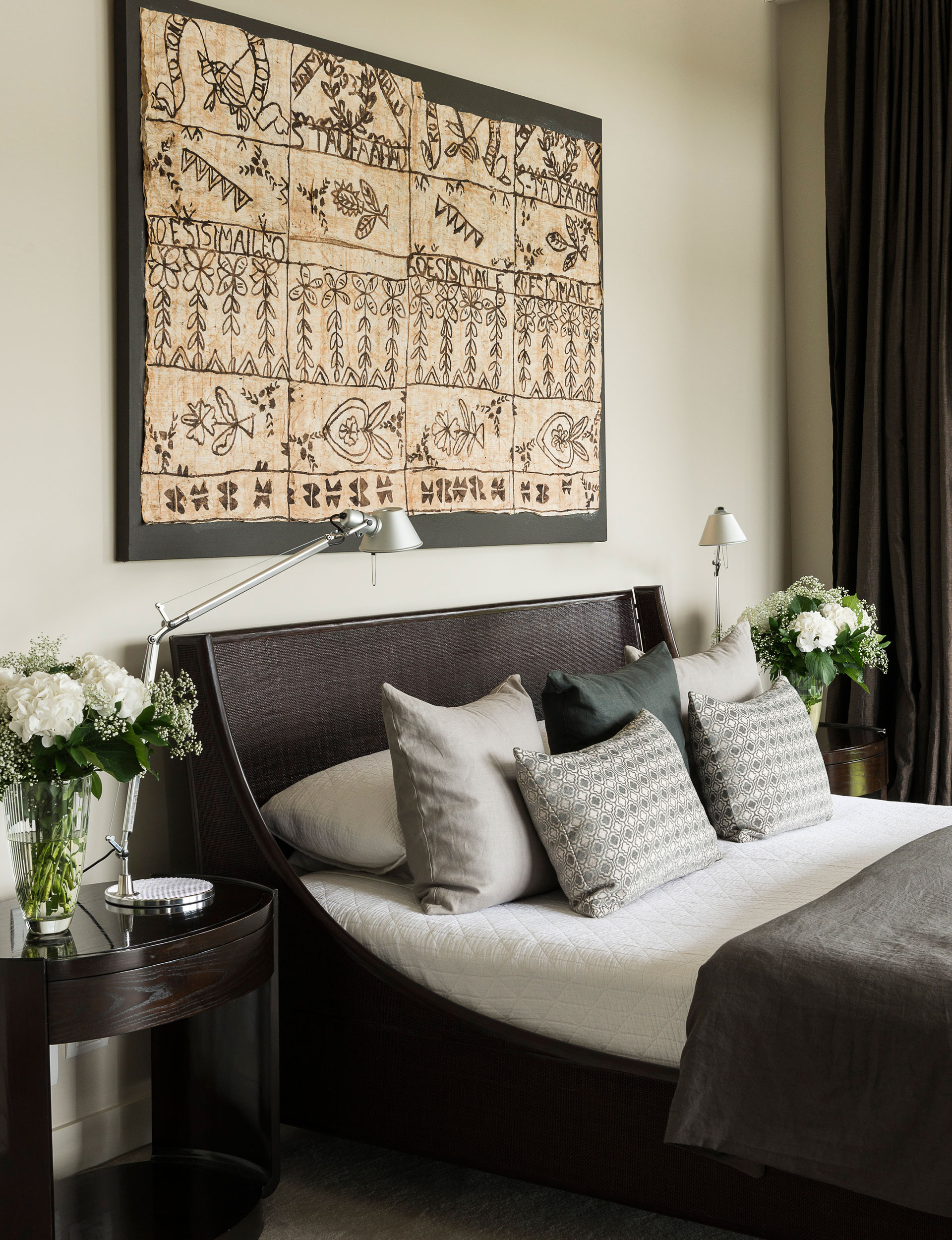
The lowest floor holds a wine cellar-cum-drinking nook and a media room with two guest bedrooms leading off it. The media lounge continues the neutral colour theme with pops of colour in the custom-made cushions, which happen to perfectly match another large Elizabeth Rees painting, bought by chance at an auction. Stacks of art books and French artefacts are on show on top of a glass and steel coffee table, a contrast to the traditional rugs glimpsed beneath.
Outside, an established garden thriving in volcanic soil winds down to a self-contained sleepout on the boundary with the Basin’s public walkway. Housing the fourth bedroom, it was designed to be a separate retreat to work or relax in, and can act as a guesthouse when friends come to stay as it has its own kitchenette.
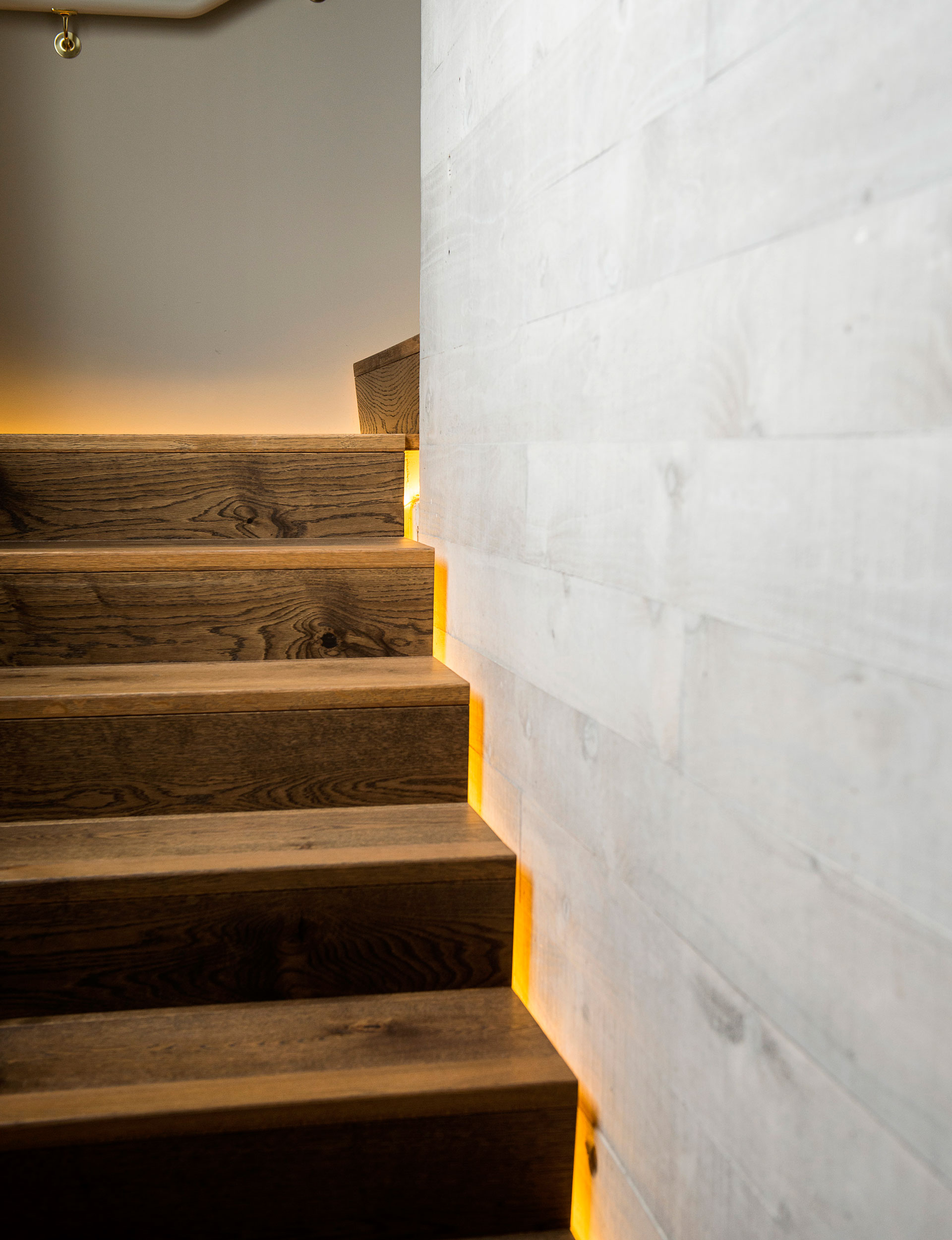
Approaching the house from the garden, there’s an elevator to whisk you back to the top – but taking the stairs is more rewarding. The staircase bends around the lift shaft – which is covered with slabs of boxed concrete set to look like wood – and LED floor lights create a glowing, golden trail scattered with pieces of special and sentimental art to encounter at every turn.
Words by: Jessica-Belle Greer. Photography by: Helen Bankers.
EXPERT PROJECTS

Create the home of your dreams with Shop Your Home and Garden
SHOP NOW

