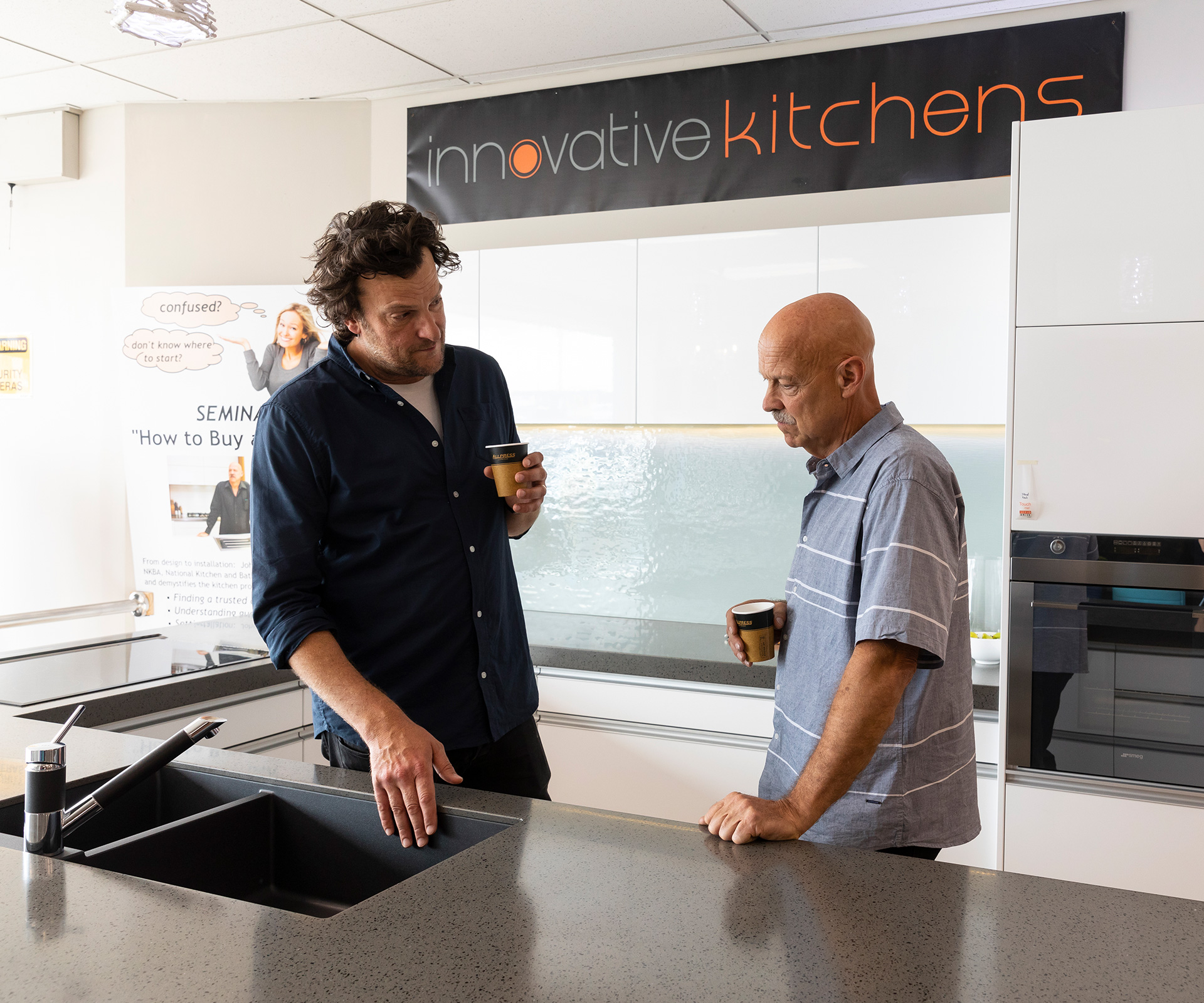We’re midway into our real-life building project and Oliver and Ella are super excited to see their new home taking shape. We find out how their team of experts are helping to make the process run smoothly
It’s three months into our My New Home build, and it’s all action at our riverside West Auckland site, where the house is starting to take shape. The foundations and subfloor are down, the wall framing is up and the completion of the roof has been celebrated with the traditional “roof shout”.
Now the building team from JR Hosking Carpenters & Co are putting their minds to installing the window and door joinery and cladding the exterior, so the plumber and electrician can come in for their first fix. The piping, wiring and all-important data cabling all needs to be run inside the walls, and the Haier ducted air conditioning system installed in the ceiling cavity, before the interior linings can go on.
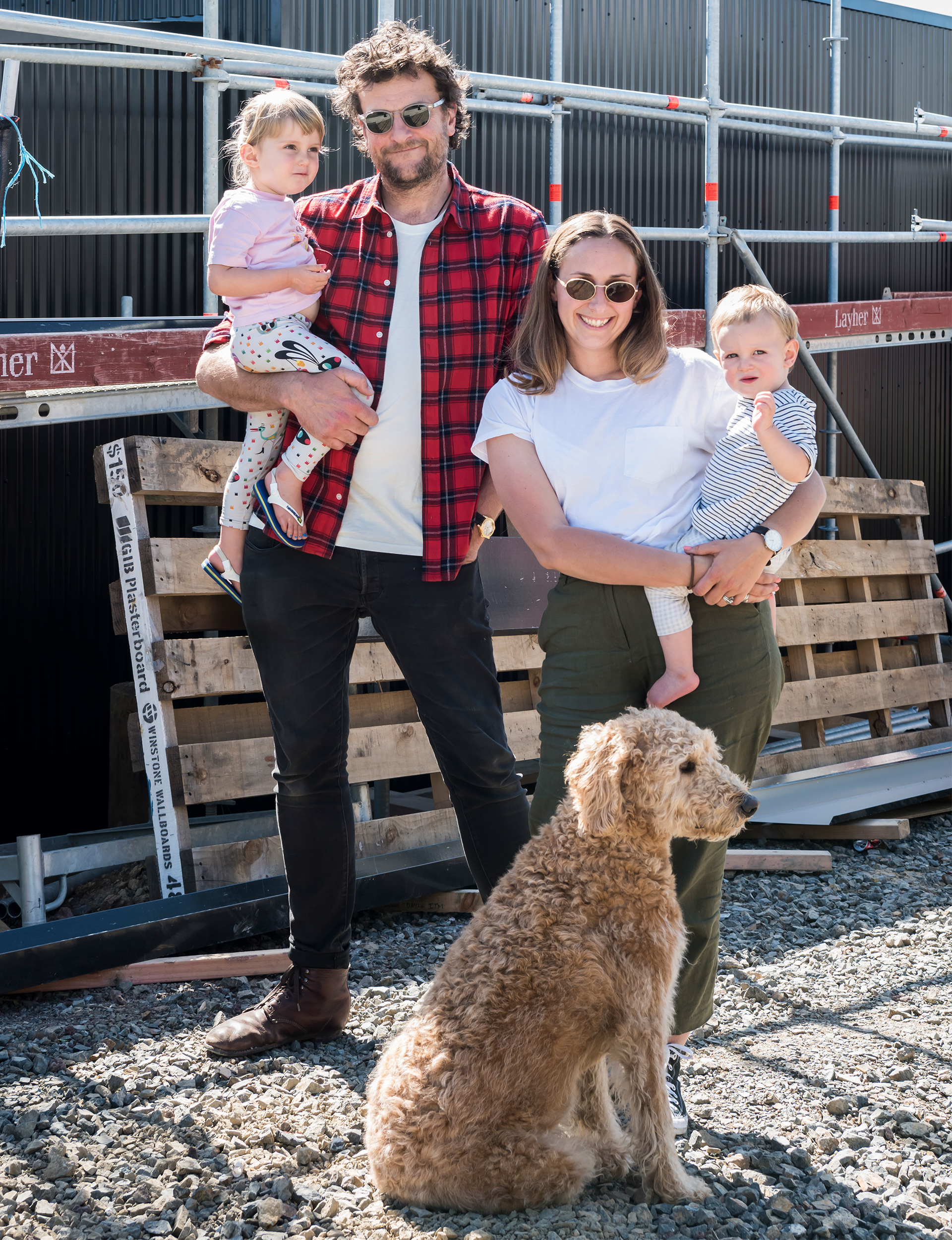
Homeowners Oliver and Ella couldn’t be more thrilled. “We’re super-excited about how things are looking,” says Oliver. “It’s been good to see the different rooms and be able to walk through it – it’s even better than we imagined!
“For me the highlight has been getting the Vantage aluminium joinery in,” he says. “We’ve had wooden joinery in all the houses we’ve lived in so we didn’t know what it would look like. We were scared it might be a little thick and overpowering, but we love it – it looks fantastic.”
It’s nice to think of all the good vibes
going into our home
The smooth progress on the Te Atatu building site is largely down to more than three years of meticulous planning by Oliver, Ella and their architect David Ponting. “We bought the land and sat on it for a bit while we were having our kids,” says Oliver. “That gave us lots of time to get the design right.
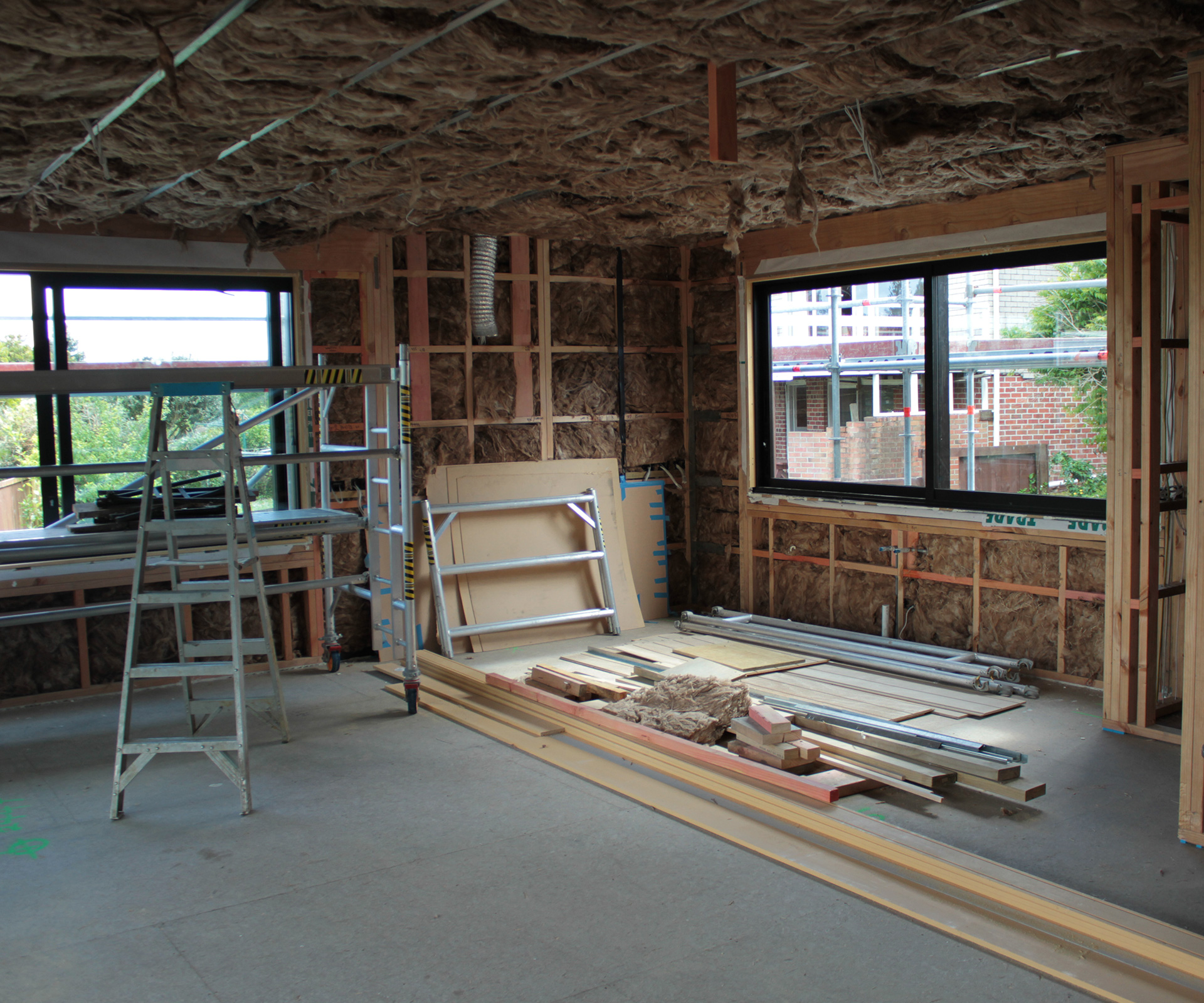
“The hardest thing has been to try to understand two-dimensional plans in three dimensions,” he says. “But the first time we saw it with the floor down we could see it’s a good-sized house.” Oliver recommends asking your architect to provide computer generated elevations to give you an idea of the way the spaces work together.
So far there haven’t been any major surprises during the fixed-price build. “It’s all been signed off a long time ago, and our builder James Hosking has been phenomenal,” says Oliver. “His solid young team have been working super-hard, but also having a good time, so it’s nice to think of all the good vibes going into our home. It’s great to be working with people who care about you.”
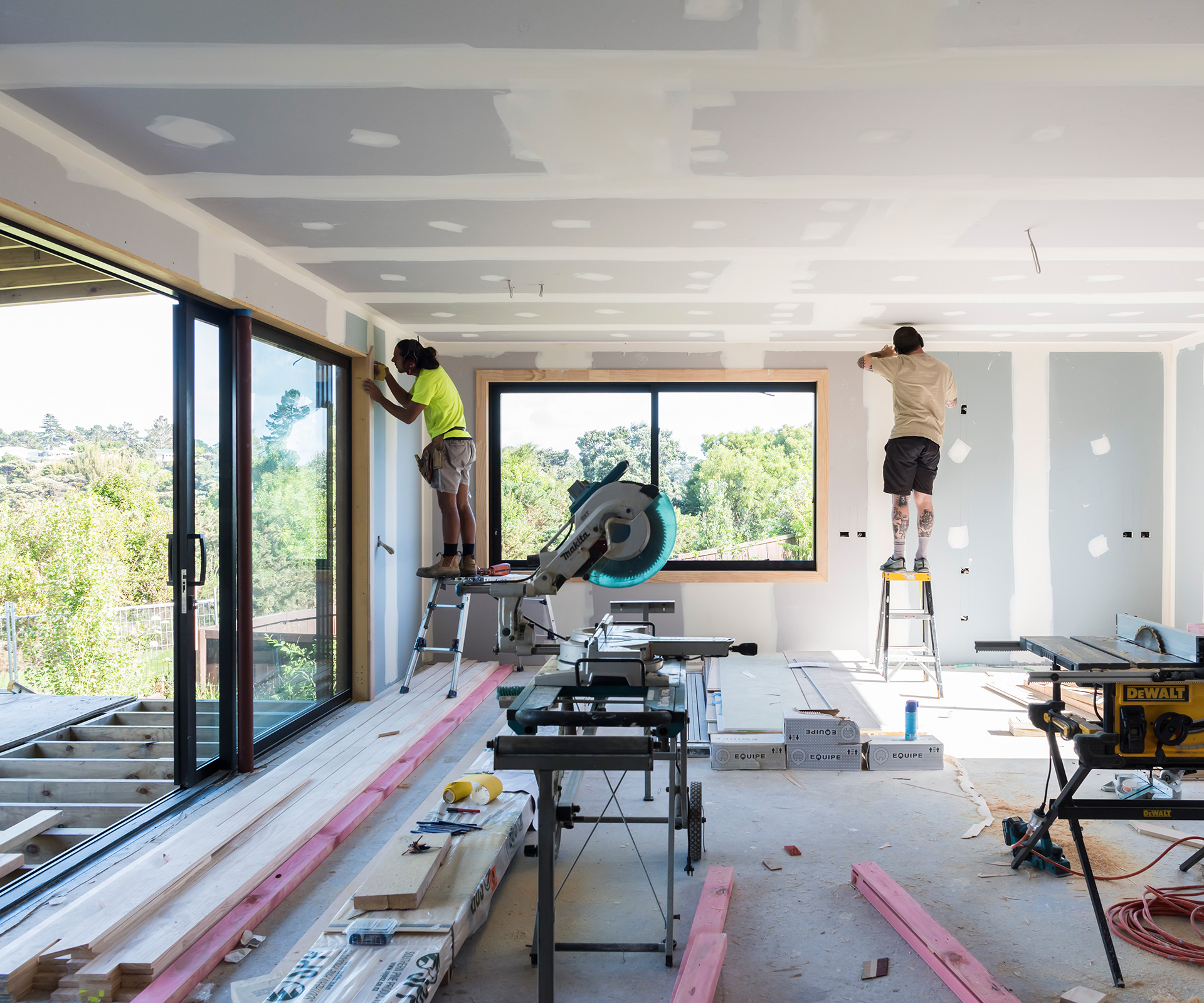
Although at one stage Oliver did toy with the idea of lending a hand with a hammer himself, now he’s glad he decided to stick to his day job directing the television series Power Rangers, and leave the building to the experts. “When we come to the site to have a look we’re probably more of an annoyance than anything.”
With the build progressing at pace, Oliver and Ella are working two steps ahead, choosing the furnishings and fittings that will transform the shell into a home. “This is all the fun stuff,” says Ella. “Lighting plan, window treatments plan, door hardware plan – it’s incredible how many choices there are to make!”
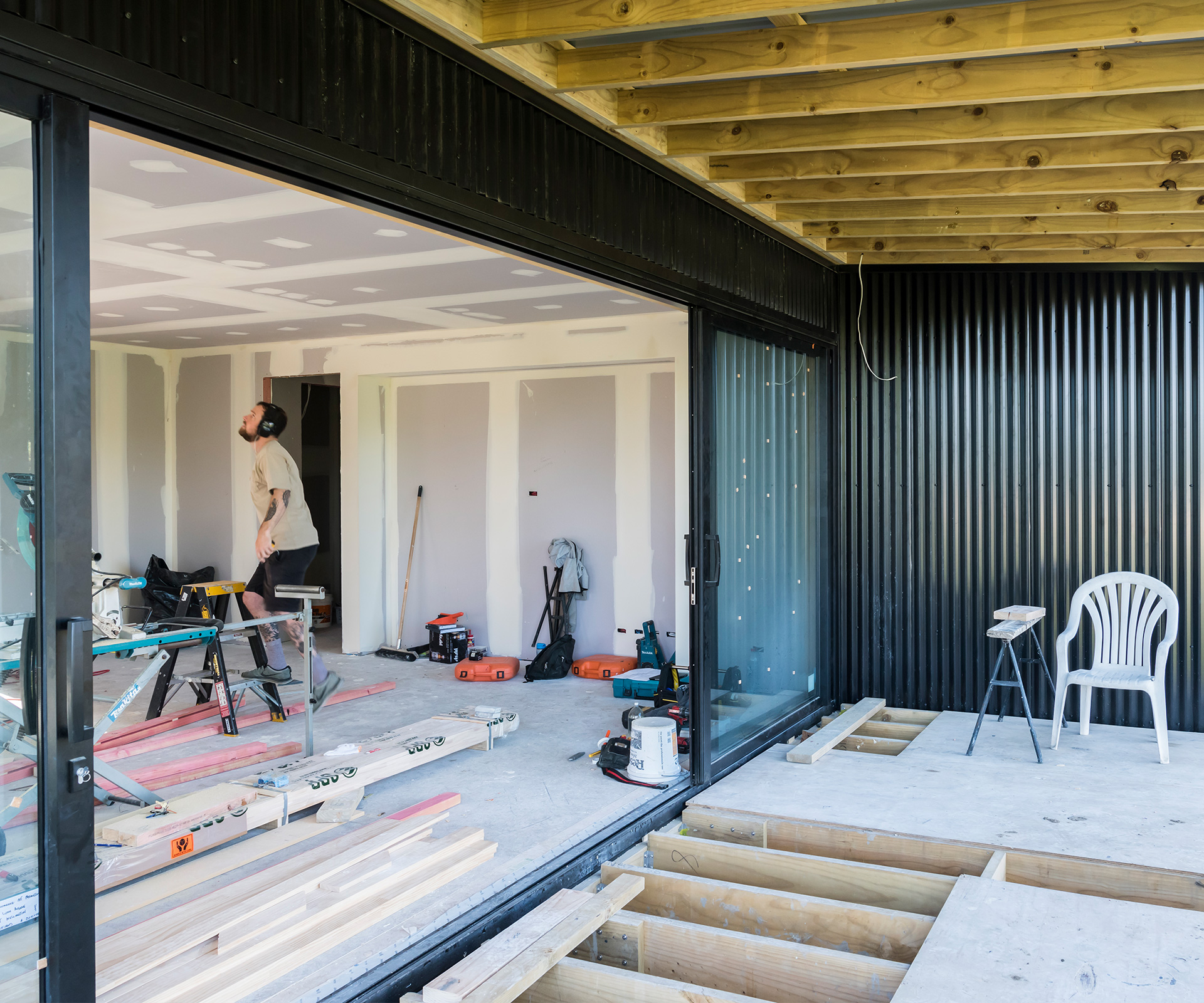
Flooring Choice
One of the most important decisions was what type and colour of flooring to use. They had their hearts set on carpet in the bedrooms and engineered wood in the living areas, so to fast-track their research the couple visited their local Carpet Court showroom, where branch manager Anthony Gilmour took them through their options.
It’s worth taking the extra time up front
to get the details right
Anthony recommended QuickStep Nature’s Oak matt-finished engineered wood for their busy family living areas. This features a solid wood surface with a composite base layer for strength and durability. “It has enough thickness for three sands, and you can recoat it with another finish,” he says.
“Natural wood instantly adds real dollar value to any home,” he says. “You’re better off with a natural finish and grain so any marks just become a feature of the floor. It has a warmth and character to it and as you live on it you build on that.”
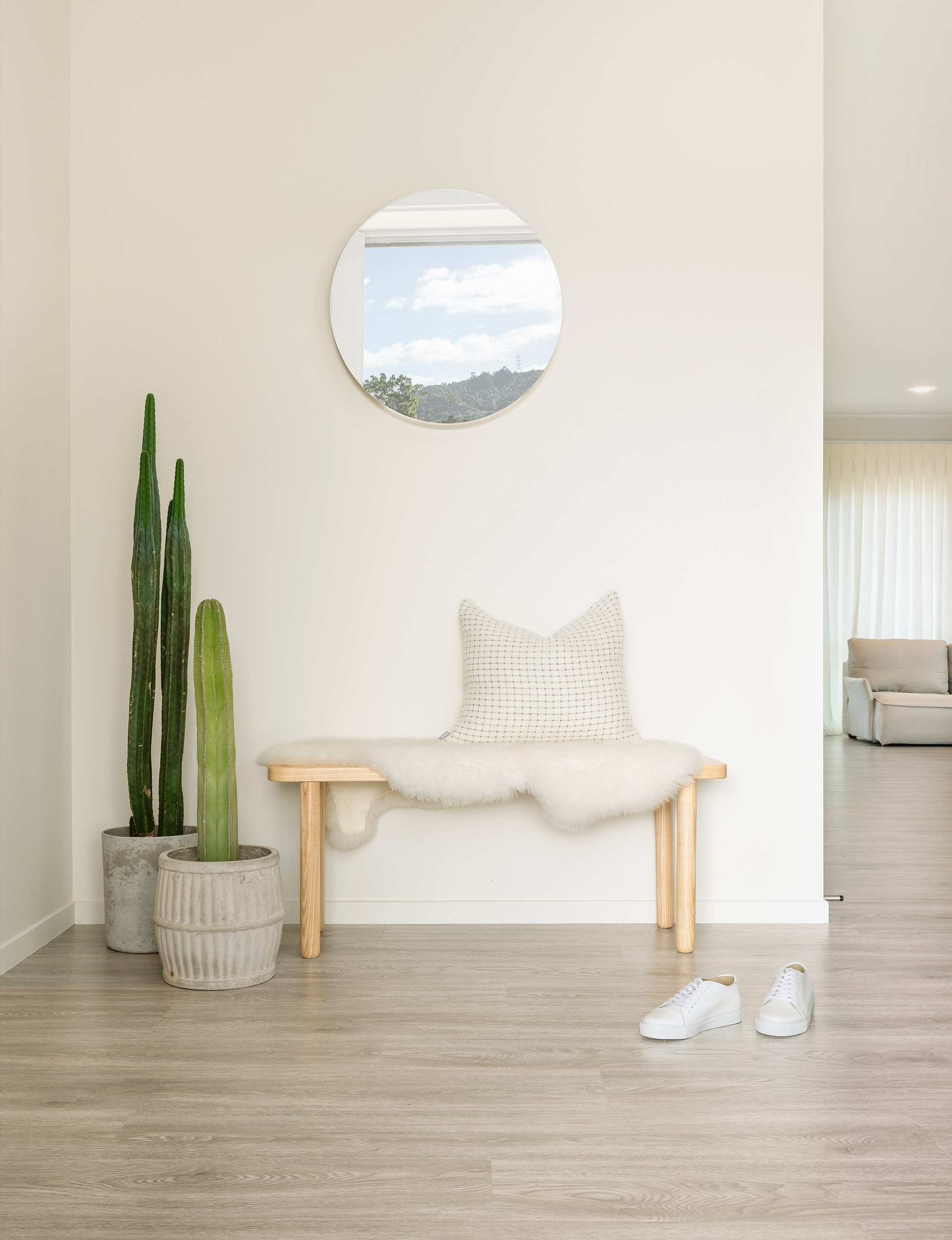
The Nature’s Oak range comes in a stunning range of colours. – keen to steer clear of anything too red or too white, Ella chose a natural oaky colour called Matterhorn.
Having chosen the wood, they took a sample to the carpet showroom to find a carpet that worked with it colourwise for the bedrooms. Anthony recommended the Rhino Portland range because its stain resistance makes it perfect for families and pets, and with 15 colours to choose from it was easy to pick a soft, warm neutral called Oyster Shell to bring together a beautiful unified look throughout the house.
Kitchen design
At the same time, they’ve been refining their kitchen plans with John van Doormaal from Innovative Kitchens, widening the fridge space and reformatting the scullery to fit the new Haier appliances they’ve chosen. “It’s worth taking the extra time up front to get the details right,” says John. “They’re a very nice couple to work with, which makes my job enjoyable. I love helping people achieve their dreams!”
Located in the north-eastern corner of the house to catch the morning light, the white-and-wood kitchen will have a simple L-shaped bench and a large central island, both topped with stylish and almost indestructible Dekton benchtops from Cosentino.
Benchtop style
Jeanna Tannion from Cosentino says these super- durable benchtops will allow Oliver, Ella and their two children to enjoy their kitchen without worrying about dings and damage. “Hot pots on the surface, chopping veges directly on the top, kids’ toys racing around the benchtop… Dekton works with all parts of the easygoing New Zealand lifestyle, whilst not compromising on style and sophistication.
“Texture was something the couple were very specific about,” she says. “They wanted it to be inviting, feel tactile and have a sense of warmth, so Dekton’s Industrial series, which was created to pay tribute to the beautiful imperfections of the metals and stone in all their different stages of ageing, was perfect.”
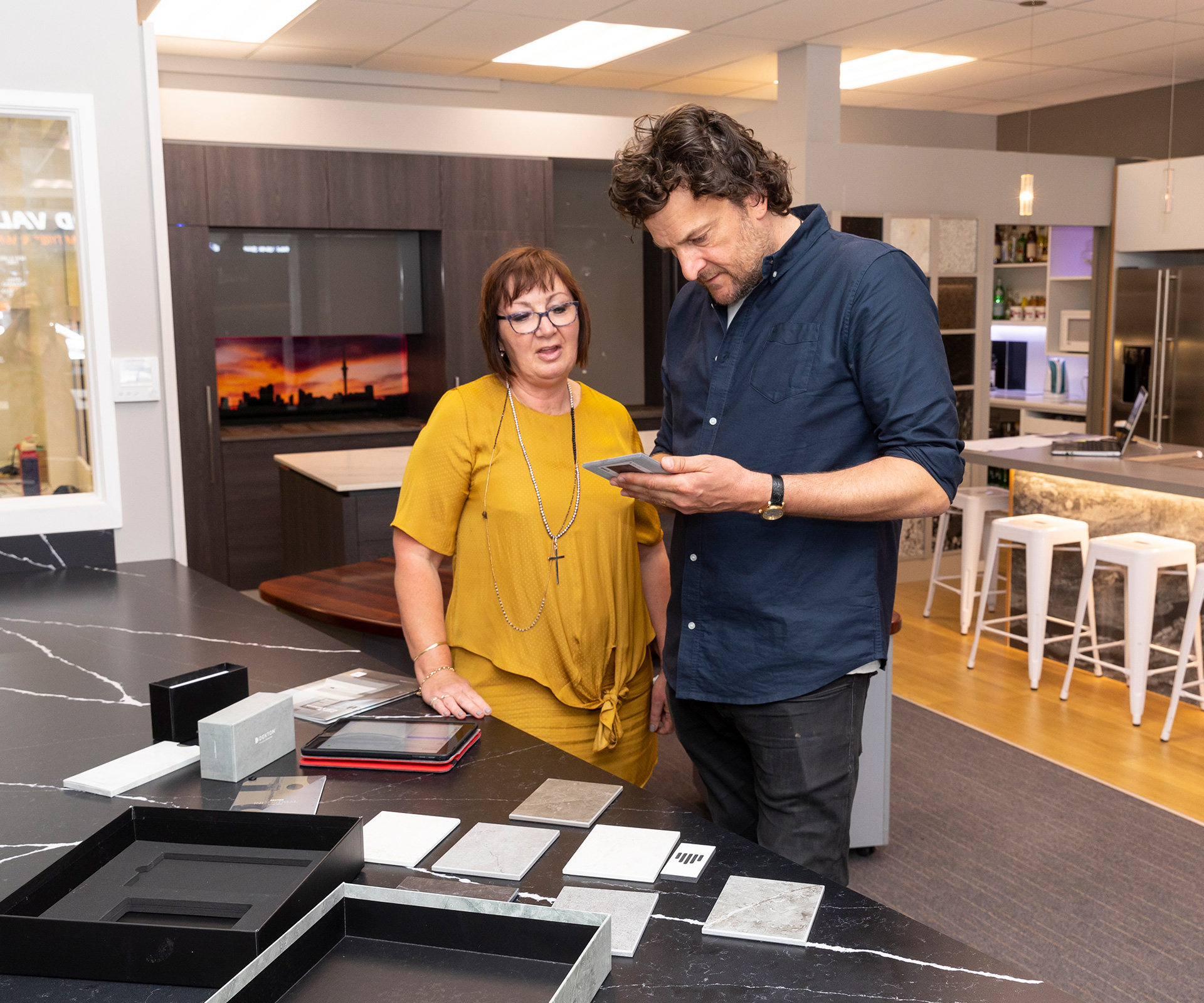
When choosing the benchtop colours, Ella was conscious of not going too dark. “We wanted the black window joinery to pop in the background,” says Jeanna. They eventually settled on 20mm-thick Dekton Kreta for the island benchtop and Dekton Nayla for the corner bench and scullery. “The combination of the two different-coloured benchtops in one space was a daring move that the couple spent time toying back and forth with,” says Jeanna. “I’m so pleased they took that leap of faith!”
With all the details falling into place, the couple is itching to get into their new home. “It feels like we’ve been planning this house forever, but now it’s underway it’s happening really quickly,” says Oliver. “It can’t come soon enough!”
For more great videos, check out our YouTube channel.
EXPERT PROJECTS

Create the home of your dreams with Shop Your Home and Garden
SHOP NOW

