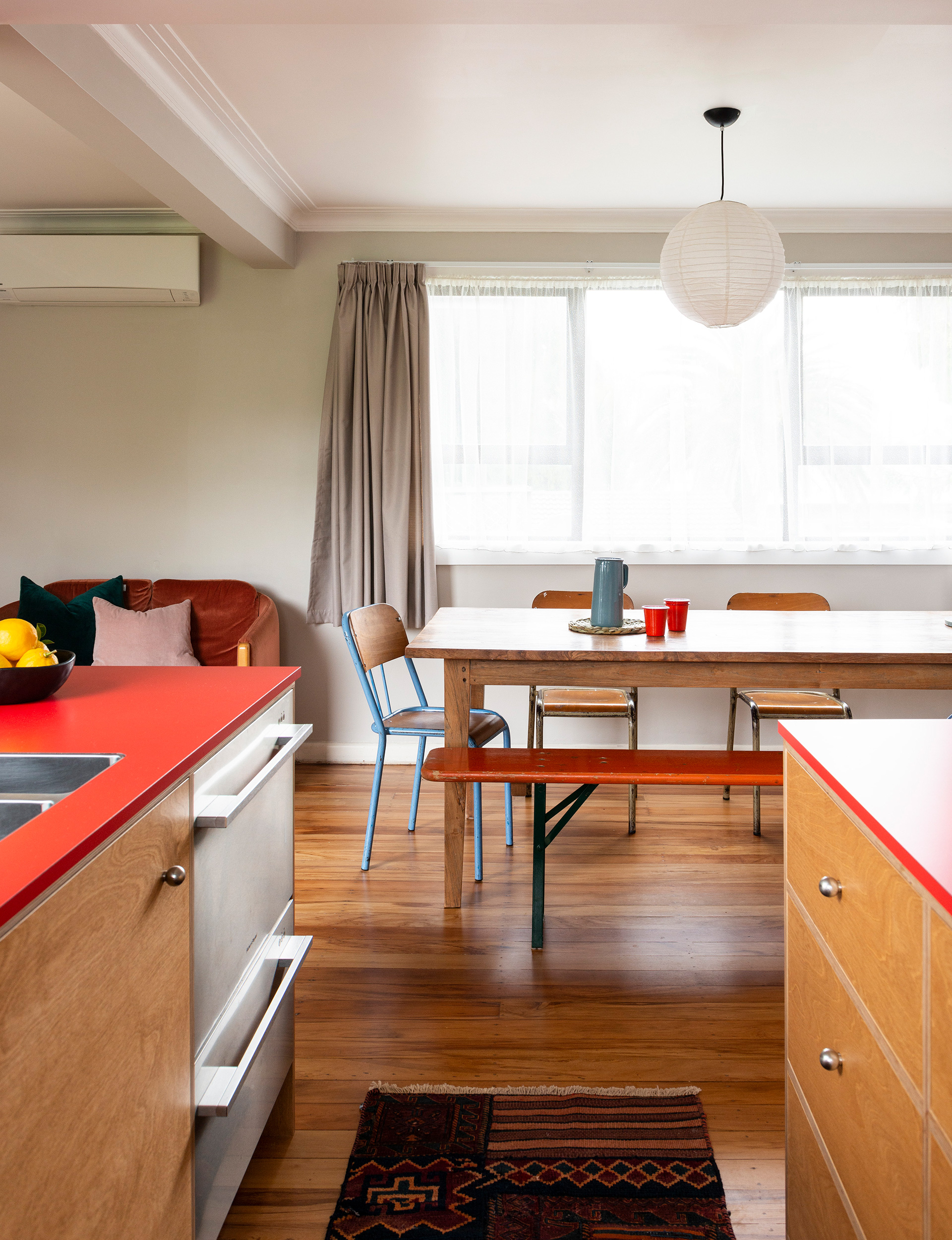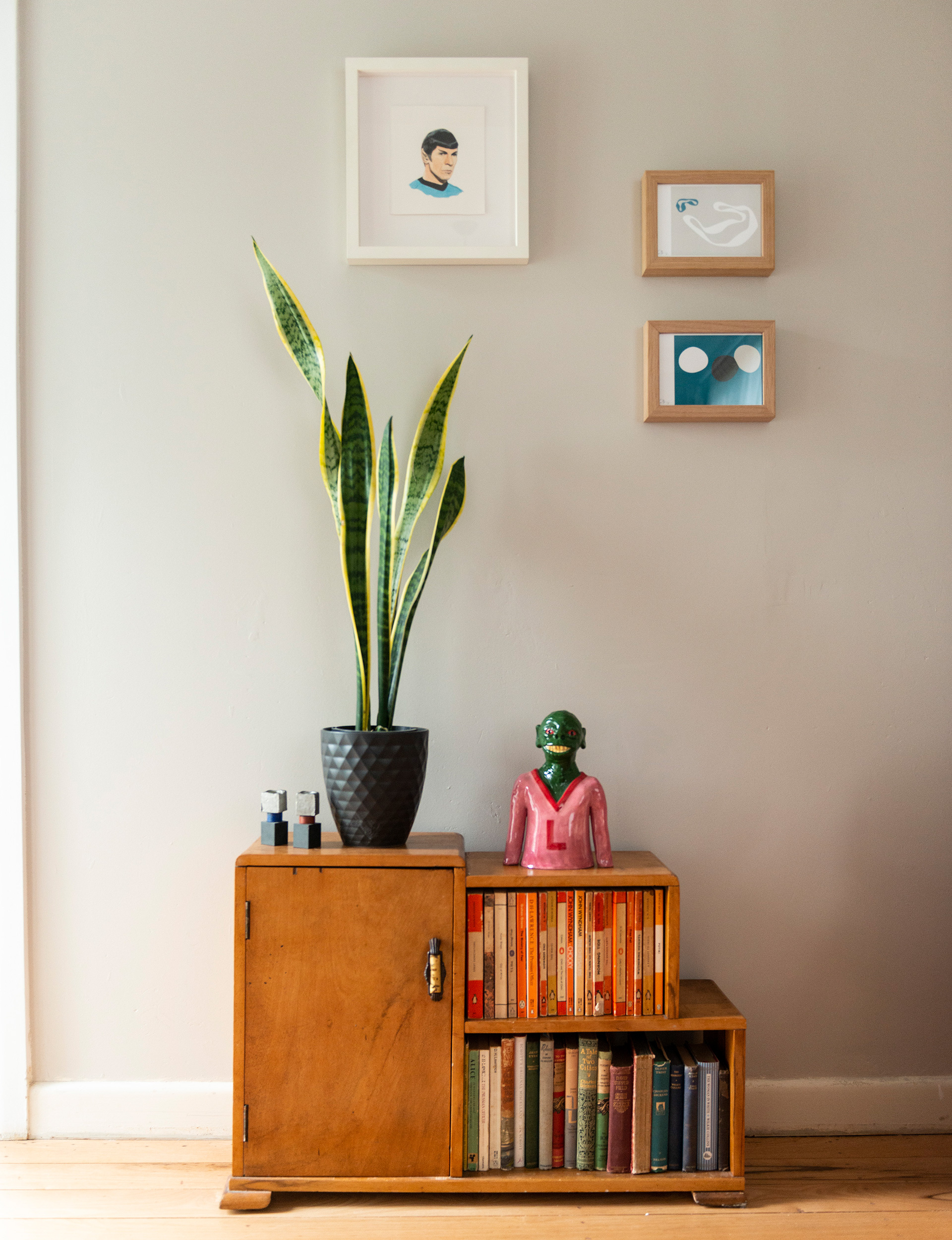Their original kitchen had “too much storage”, so with warnings from family members falling on deaf ears, they chose a new kitchen design that was small and modular, and with less storage
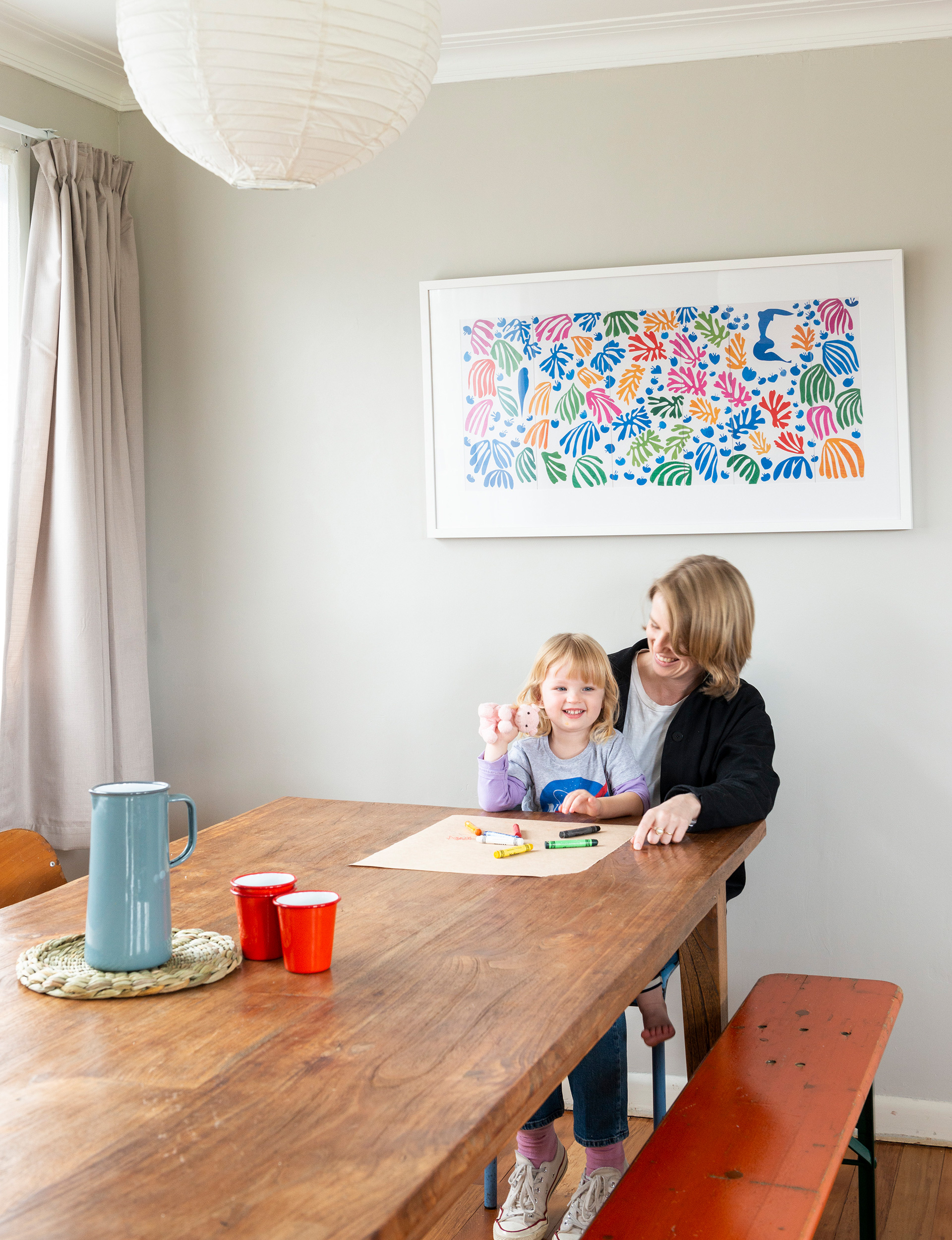
Background
Where do you live?
Otahuhu, Auckland.
Why did you decide to purchase your home?
We were looking for more space and a home that we could stay in forever, with room for hobbies and guests. We absolutely fell in love with the look of the house – it’s art deco with the most spectacular street frontage and garden. But we did exactly the thing you’re not supposed to do – we were dazzled by the house and bought it without thinking really carefully about how practical it was. It wasn’t until after we’d moved in that we realised how much work it needed.
What was the kitchen like when you moved in?
Very dated, very run-down and with too much storage, if you can believe it! There was a whole wall of cupboards dividing the kitchen from the dining space and blocking out the morning light. Plus the brown laminate was ugly, the layout didn’t work, the tap was awful and all the old drawers and cupboards were manky. It drove us mad from the start, but it took us a while to work out what the best solution would be.
Best makeover moment?
The day the new kitchen arrived and was installed. The plumber and electrician both showed up when they were meant to and it was done in a day. Seeing the red benchtop go in, after worrying it might be a mistake, was so affirming as we realised we could trust ourselves to make bold choices in the rest of the house. And the cabinetry was truly a beautiful sight to behold – it took weeks for me to stop gazing at it!
The makeover
How did you plan your new kitchen?
We used online planning tools to work out the best way to use our awkward space, which is essentially a thoroughfare with multiple doors leading off it. We tried a few different ideas, but finally realised there was only one place the stove could be vented without doing major works. The rest of it fell into place after that, and we’d always liked the idea of a mobile kitchen island, so that made it easy.
What was the demolition process like?
It was really satisfying! We took out the big central section first – then got a nasty shock when we realised the cabinets were holding up the ceiling. We had to fork out for a beam to hold it up. We also found a mummified rat on the top cupboard, and another one under the sink when we pulled out the rest of the kitchen. It still gives me the creeps thinking about it.
Did you make any other structural changes?
We pushed through a wall into our daughter’s wardrobe (sorry, Winnie!) to build a recessed pantry, as there really wasn’t any other place for it to go.
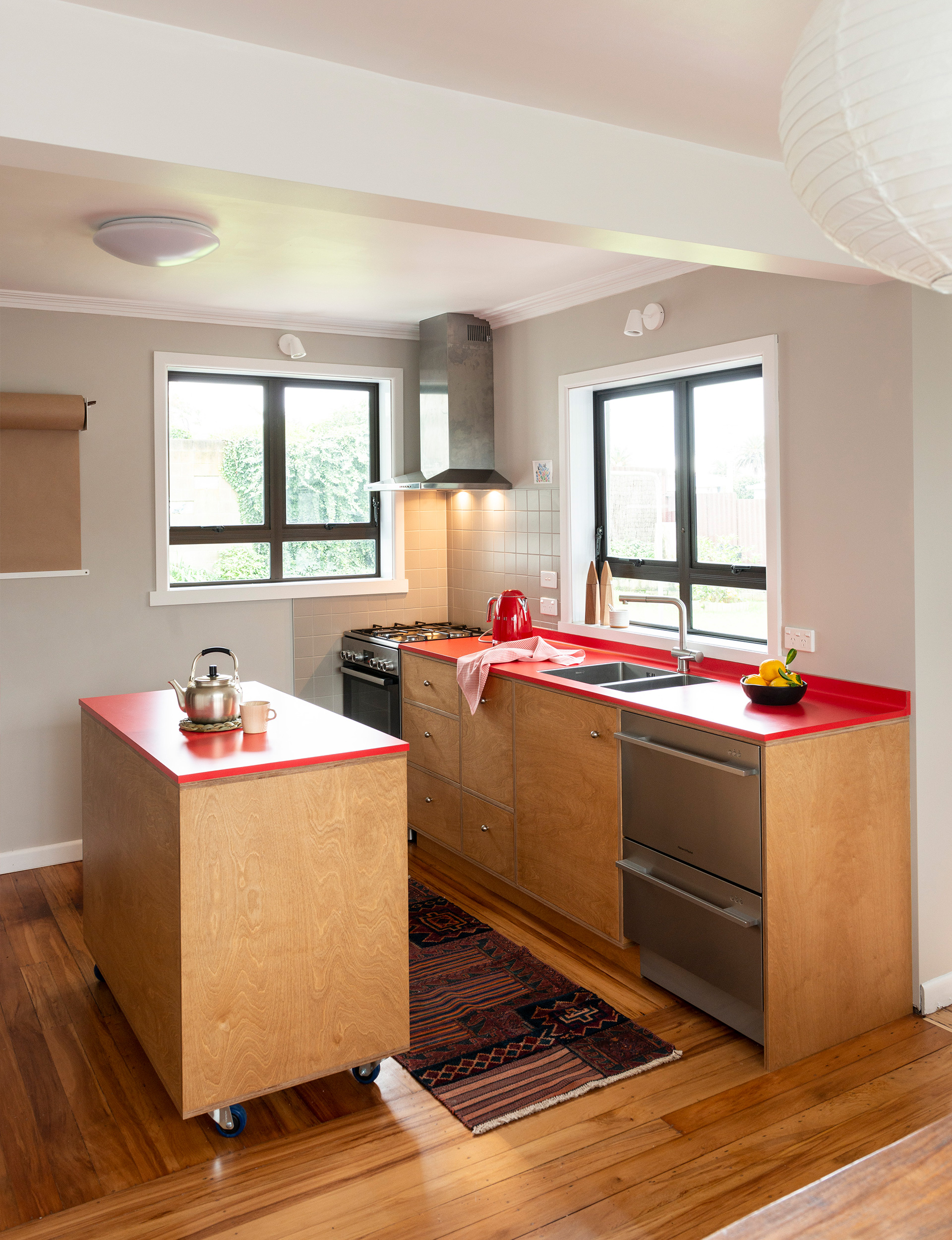
The look
Why did you choose laminate and ply?
Initially we were planning on a kitset kitchen to keep costs down. But I love the plywood look so I contacted Kasey Coory at Shoreditch Furniture, just to see if we could afford it. We asked Kasey if it would be possible to build us a small kitchen with a mobile island that could be pushed aside when not in use. He instantly understood what we were after and came up with a beautiful, simple design. He was so helpful and generous, and worked with us to come up with the right fit for our budget. It was that personal interest in the project that made us decide to spend a bit more on custom cabinetry.
Why did you choose red for the benchtop?
We originally wanted a stainless-steel bench but replaced it with laminate both to keep costs down and to make the kitchen look more retro and more in keeping with the house. Red appealed to us for its boldness and its links to the art and design of the late 1930s when the house was built.
What else did you do to prepare for the arrival of the cabinetry?
We lifted the old lino and sanded the original rimu floors. That was by far the worst part of the renovation because we went with the cheapest quote but they were totally unreliable and did a poor job. We’re still not happy with it. We also removed old wallpaper and simply painted over the original plasterboard in Resene ‘Quarter Pravda’.
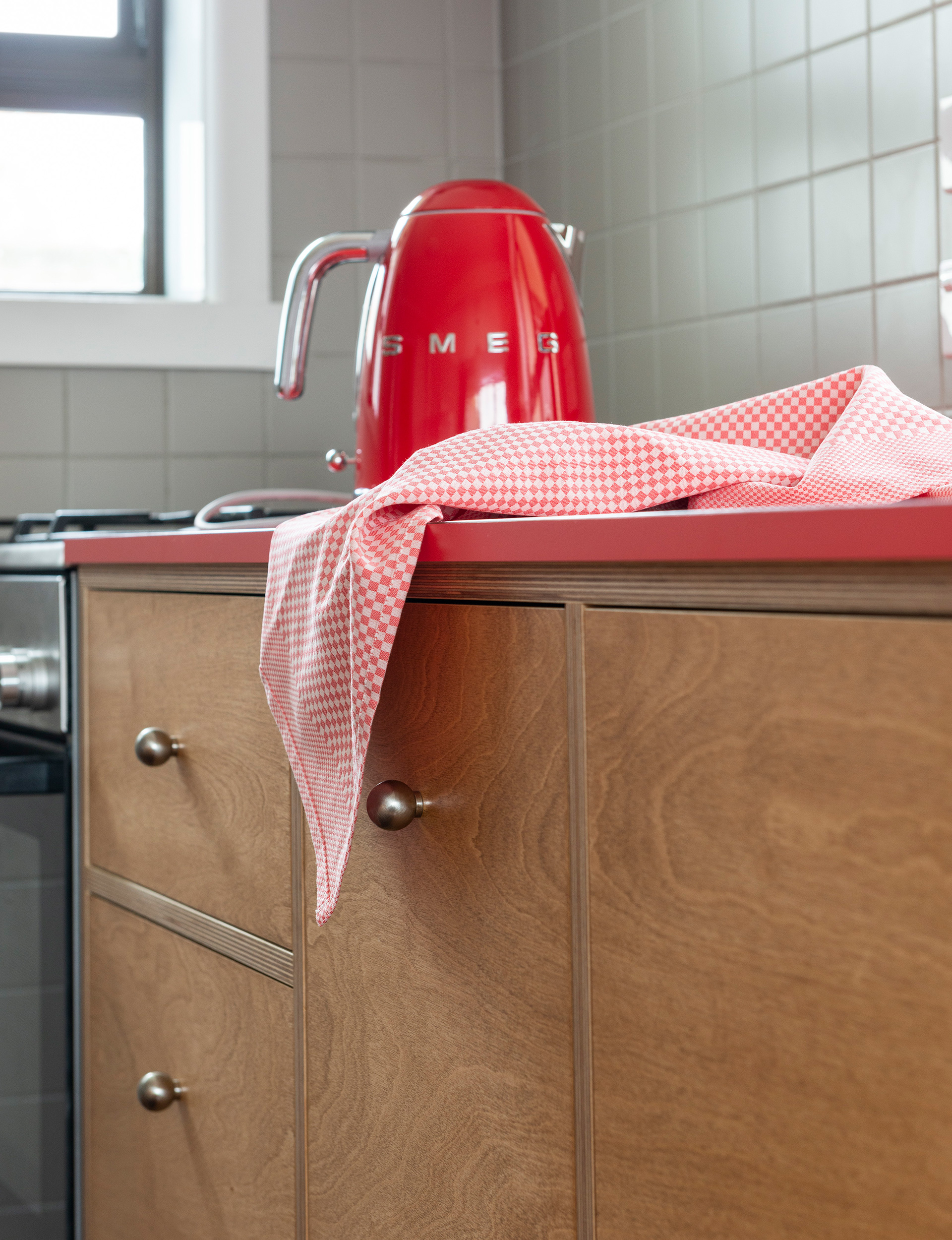
How does the new kitchen work for you?
It works perfectly. Our families were really sceptical and told us we’d need more storage, but we stuck to our guns by just having drawers, a few cupboards and a pantry. It’s all we need. We don’t cook or entertain much so we like how it’s a flexible space that leaves more room for the things we want to do. Our large dining table is the real hero of the room – it’s big enough for art projects, books, puzzles and lunch all at once.
What did you save on and splurge on?
We saved on the tiles from a discount warehouse in our neighbourhood, which cost $20. Our splurge was the custom cabinetry by a master craftsman, but it’s the best money we ever spent. Living with the beauty of Kasey’s work gives us joy every day.
Total spend?
$20,000
Scroll down to see the before & afters
1/4
Living room after.
The new kitchen was designed to feel like part of the furniture and sits happily alongside a large secondhand dining table, a vintage bench seat and chairs from Vitrine, and a sofa and cabinet inherited from Matt’s grandparents.
2/4
Living room before.
3/4
Kitchen after.
4/4
Kitchen before.
Facts file
Cabinetry by Shoreditch Furniture. Benchtop by Contour Surfaces. Sink from The Kitchen Hub. Tap from Plumbing World. Tiles from Tile Clearance Centre. Studio roller from George & Willy. Table from Trade Me. Chairs and bench seat from Vitrine. Light from Freedom. Sofa secondhand. Cushions from Citta. Lights from Lighting Plus. Spock artwork by Alex Scott. Framed postcards by Gidon Bing. Matisse poster from Tate. Kettle from Kitchen Things. Tea towel, enamel jug and cups, trivet, kettle, wooden cup, salt and pepper grinders, all from Everyday Needs. Rugs from Republic Home. Plant and pot from Monstera. ‘Lizard Boy’ by Mark Rayner from Seed Gallery. Candlesticks a gift. Cabinet secondhand. Walls painted in Resene ‘Quarter Pravda’.
Words by: Fiona Ralph. Photography by: Helen Bankers.
EXPERT PROJECTS

Create the home of your dreams with Shop Your Home and Garden
SHOP NOW

