Painted breeze blocks and wooden battens have transformed this retro family home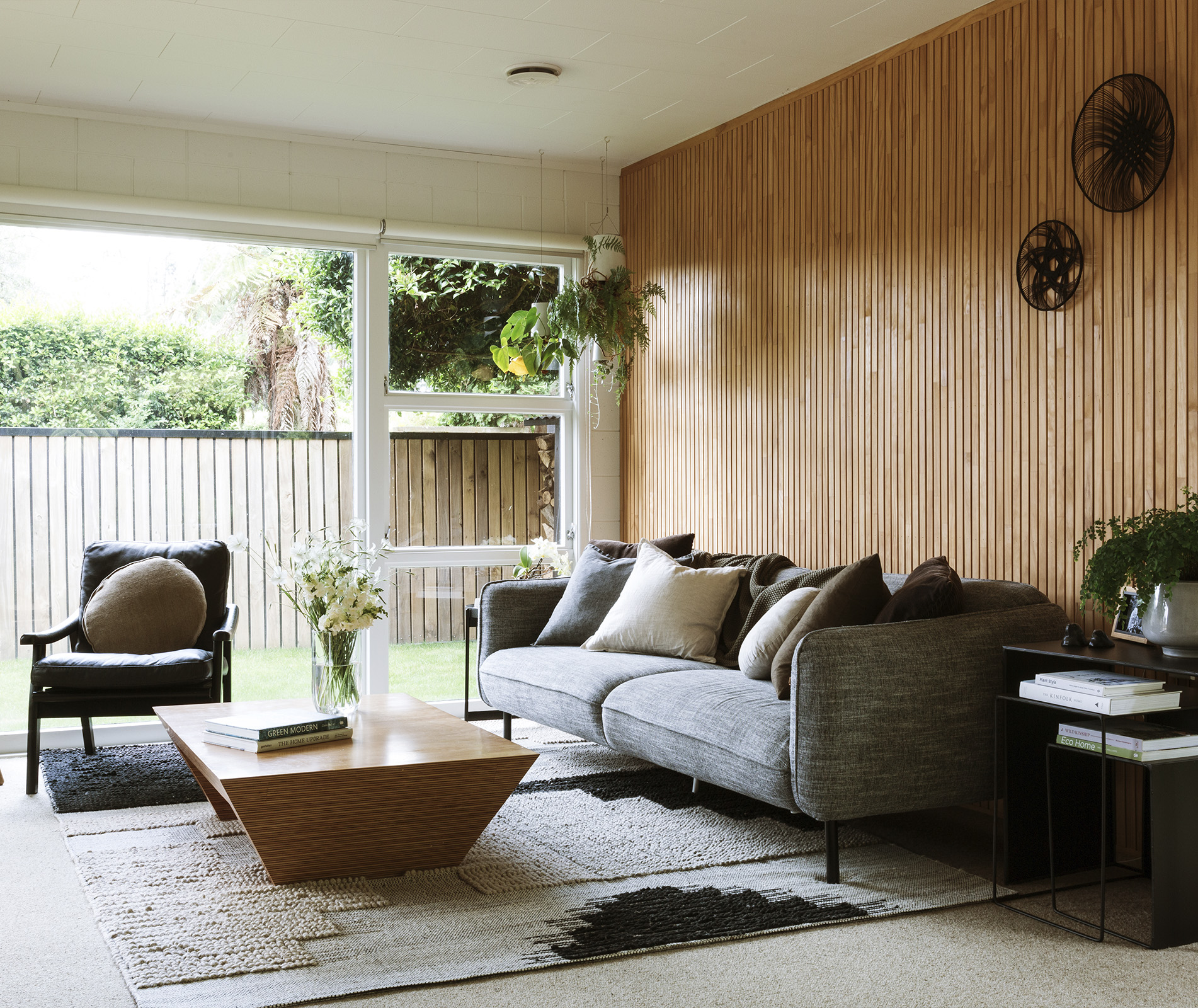
What was it that drew you to this house?
Aslan: I’ve always been drawn to ’70s design as it modernises really well. The house had been rented for 5-10 years, so it was tired but we could see the potential to modernise without the need for significant structural changes. And secondly, the gully aspect.
You’re sitting at canopy height, looking out over 200-year-old kahikatea. I knew there’d be a deck on that side of the house, and from the dining and lounge, you could also look out across the treetops.
Kim: I loved the urban setting with the privacy of the bush outlook, which is really hard to find. The house had a nice vibe, despite being very rundown. And we knew we could easily work with the floor-to-ceiling windows and the breeze block.
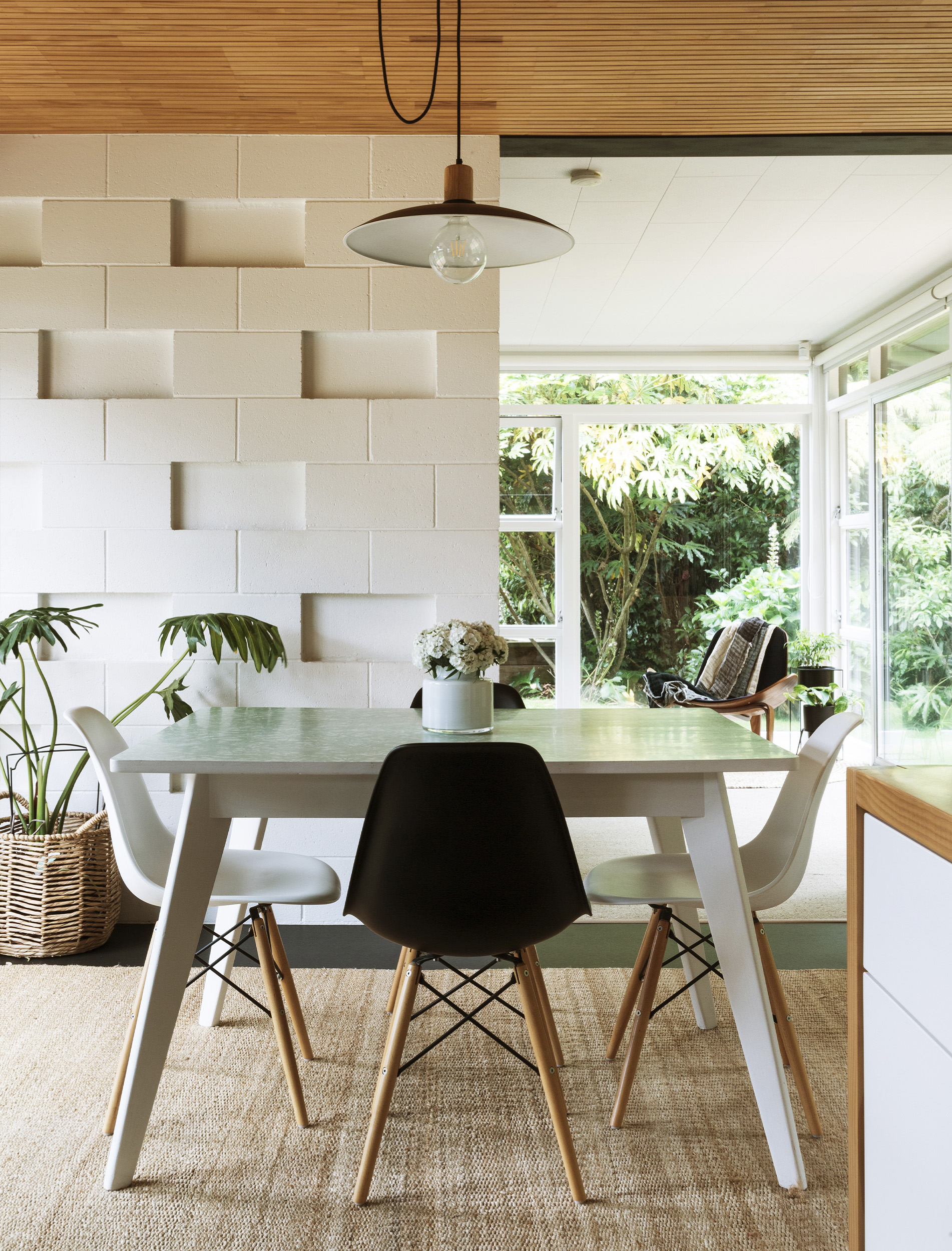
What made you want to renovate?
Aslan: I’d come off the back of another renovation project, and we were renting at the time. I really enjoy the process, despite the hard work. My office job doesn’t give me that sense of completion. It’s an outlet for creativity and expression that I don’t get in my day job.
Kim: I love realising the potential in old houses that have been left to go to seed. They can be beautiful spaces to live in with a little love and attention.
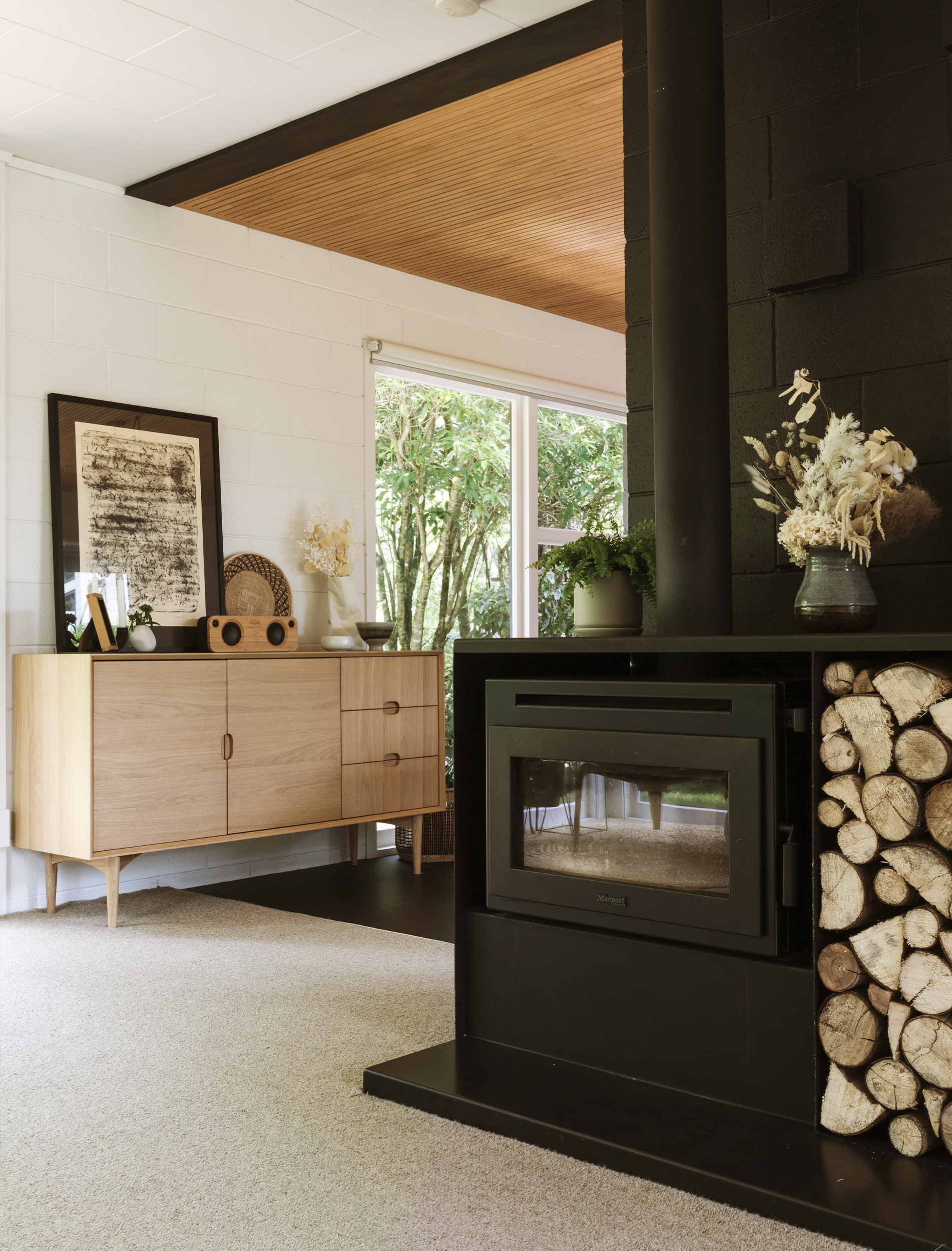
How did you go about this renovation?
Aslan: It took six years for it to come to life. We had no fixed budget but we spent roughly $90,000. Most of the labour was done by myself and Kim.
Kim: We had planned to have it finished within two years, which was a little naive in hindsight. We bought the house when I was pregnant with Leo. I know some people manage to get lots done with babies in tow, but it slowed the process down for us. I’m fortunate to have a jack-of-all-trades husband so we didn’t have to outsource a great deal of labour and plugged away at our own pace. The first room we focused on was the nursery at the time and the bathroom was next.
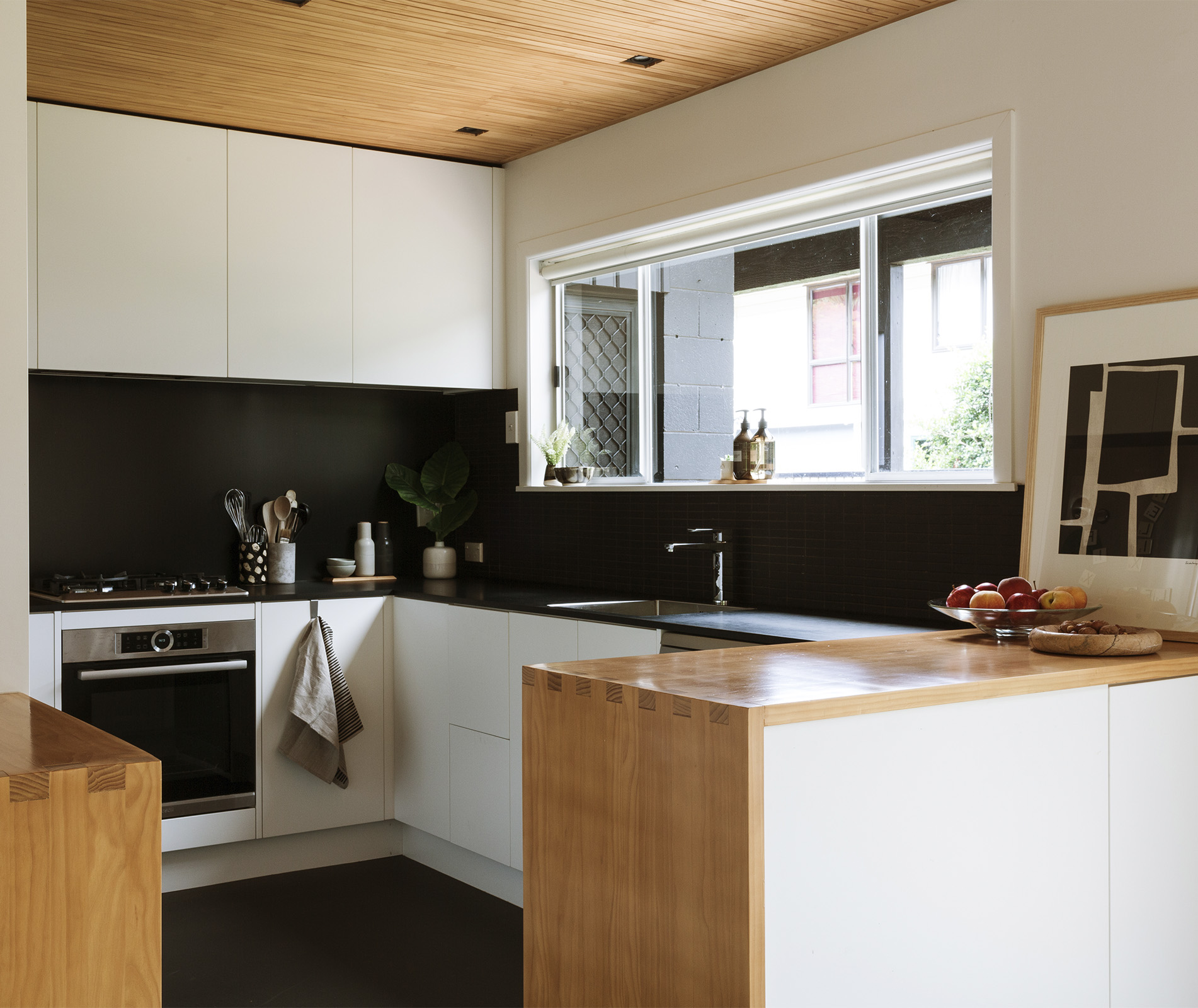
Aslan: Those rooms and the kitchen were the most significant changes.
Kim: We re-floored, blocked up a door, and pulled out the old bathtub, shower, vanity and toilet. The new vanity and shower were custom-made for the space, with a wooden vanity benchtop made by Aslan.
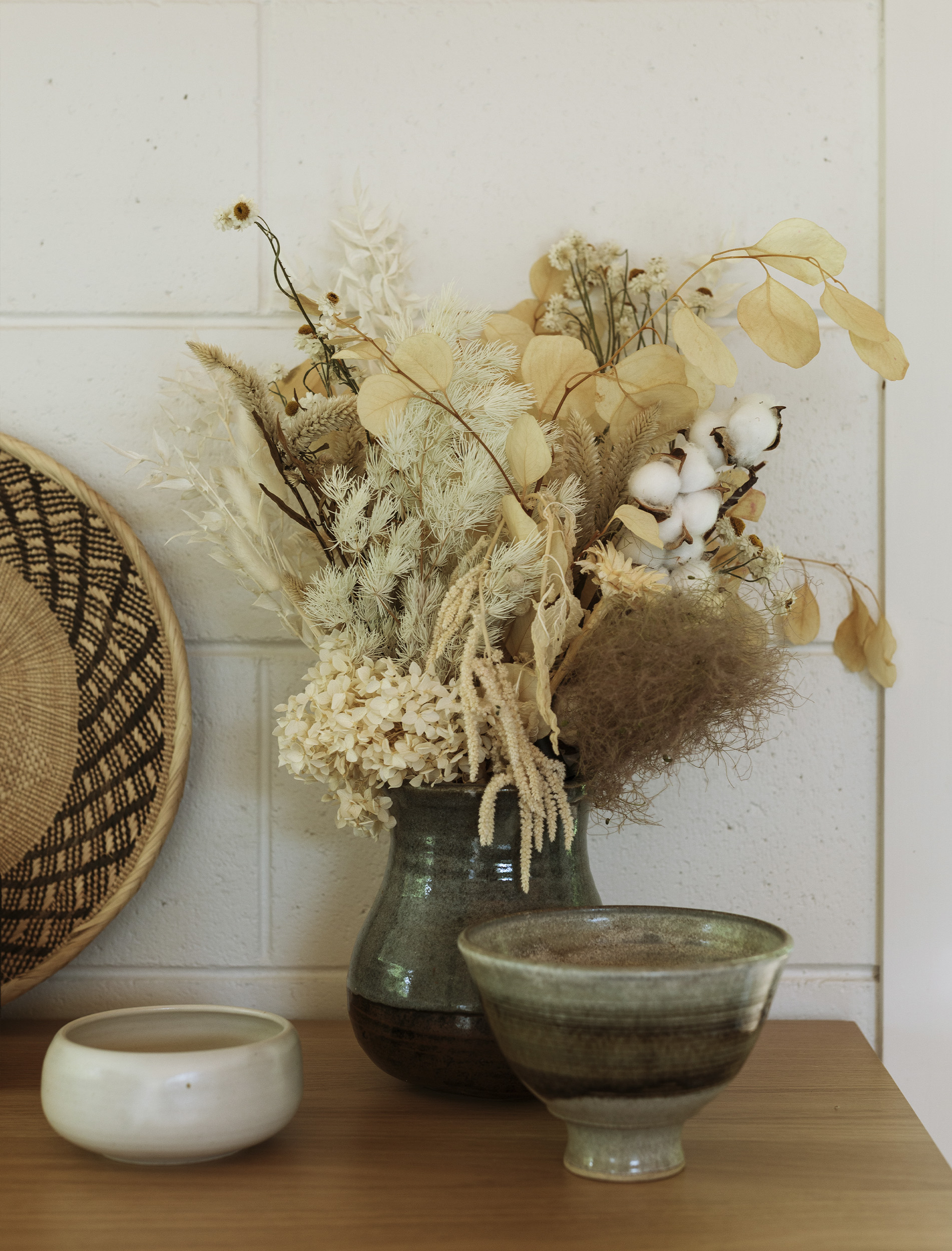
How did you work together on this project?
Aslan: The hard architectural design was my domain. I’m relatively good at conceptualising in my head. I pick up ideas by looking at blogs, reading magazines, observing trends and visualising how ideas work. I thought I’d play around and have a crack.
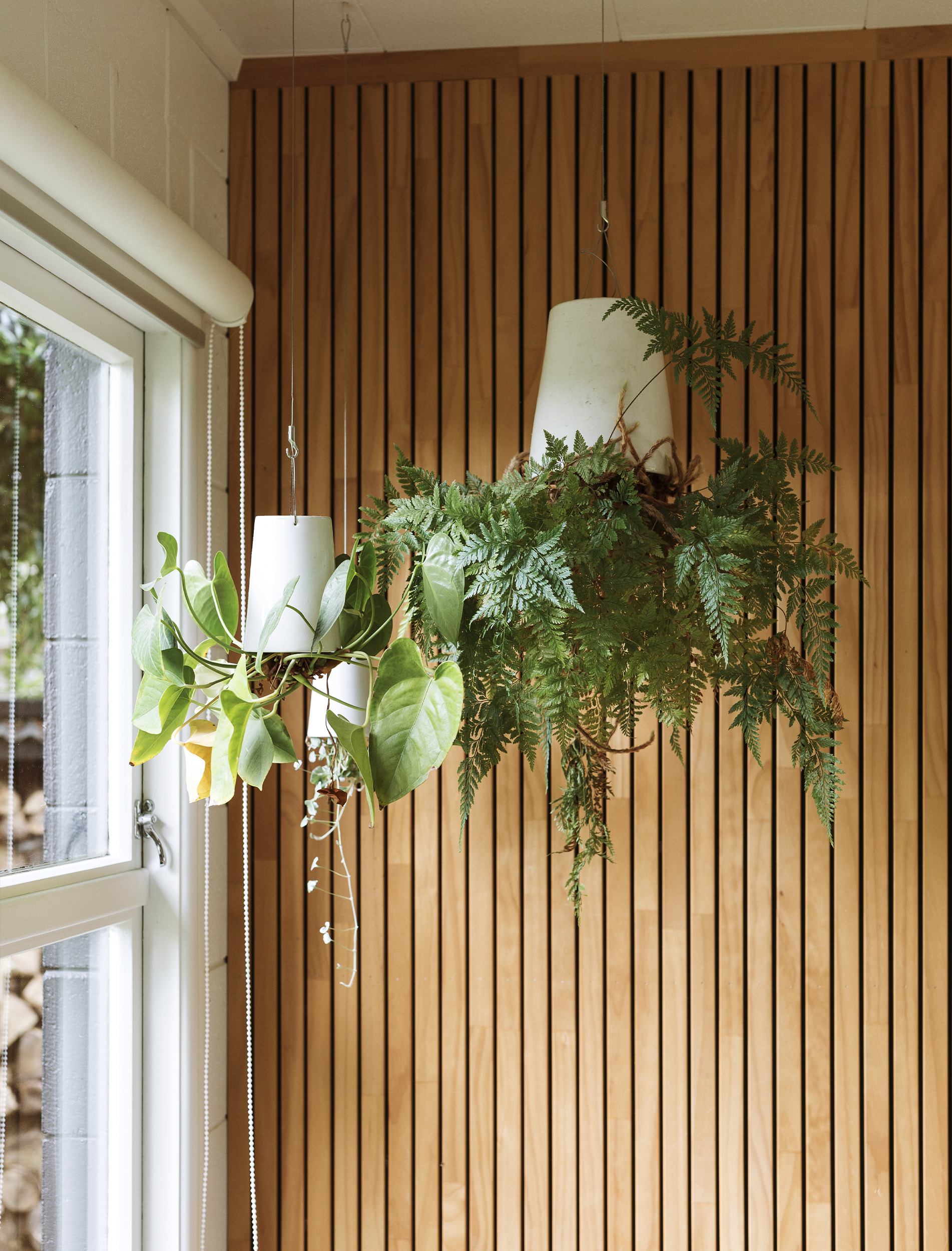
Kim: I’m more practical and good at tempering ideas, working as a sounding board for Aslan. He would have gone bigger with this project in some aspects without my considered approach. For example, we’d have much more of the wooden slat feature through the house, but it’s quite lovely where we stopped with it.
Tell us more about the timber
Aslan: I thought about how the house would’ve looked in its heyday: all the sarking and wood details, which have stood the test of time. All through the house it’s a feature, from the ceilings through to the bathroom and lounge, and throughout the dining room and kitchen.
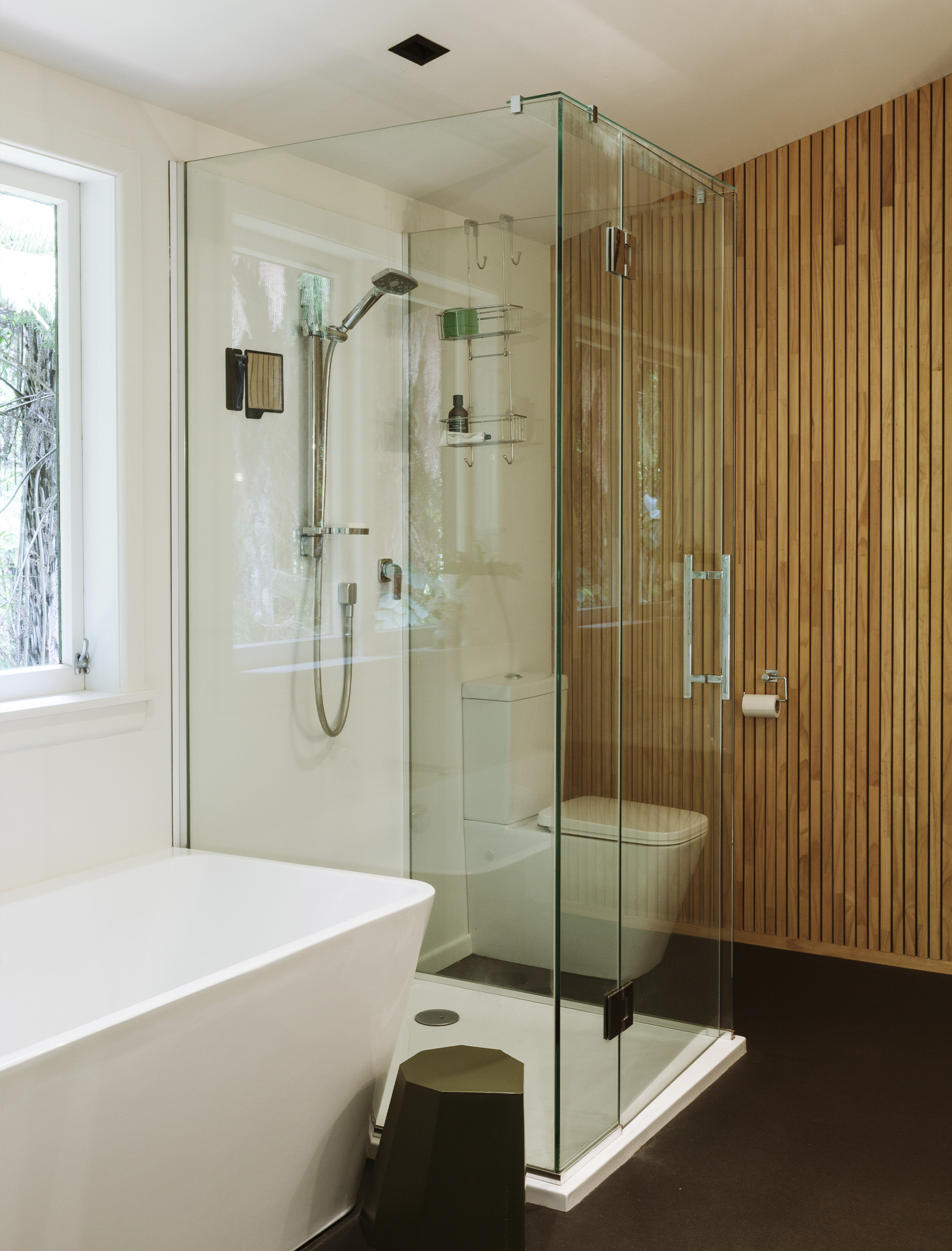
Kim: It was about softening and complementing the monochrome palette of the rest of the house.
Aslan: I spent time hunting through hardware stores, looking at options. In the end, I found these pine door jambs and developed a custom stain for them. To begin with, I stained each one by hand, then I used a roller and later a spray gun. I did 10 at a time, and it would take 3-4 minutes. I also went from drilling, nailing and punching every nail to buying a pneumatic pin gun. The project got more efficient over time.
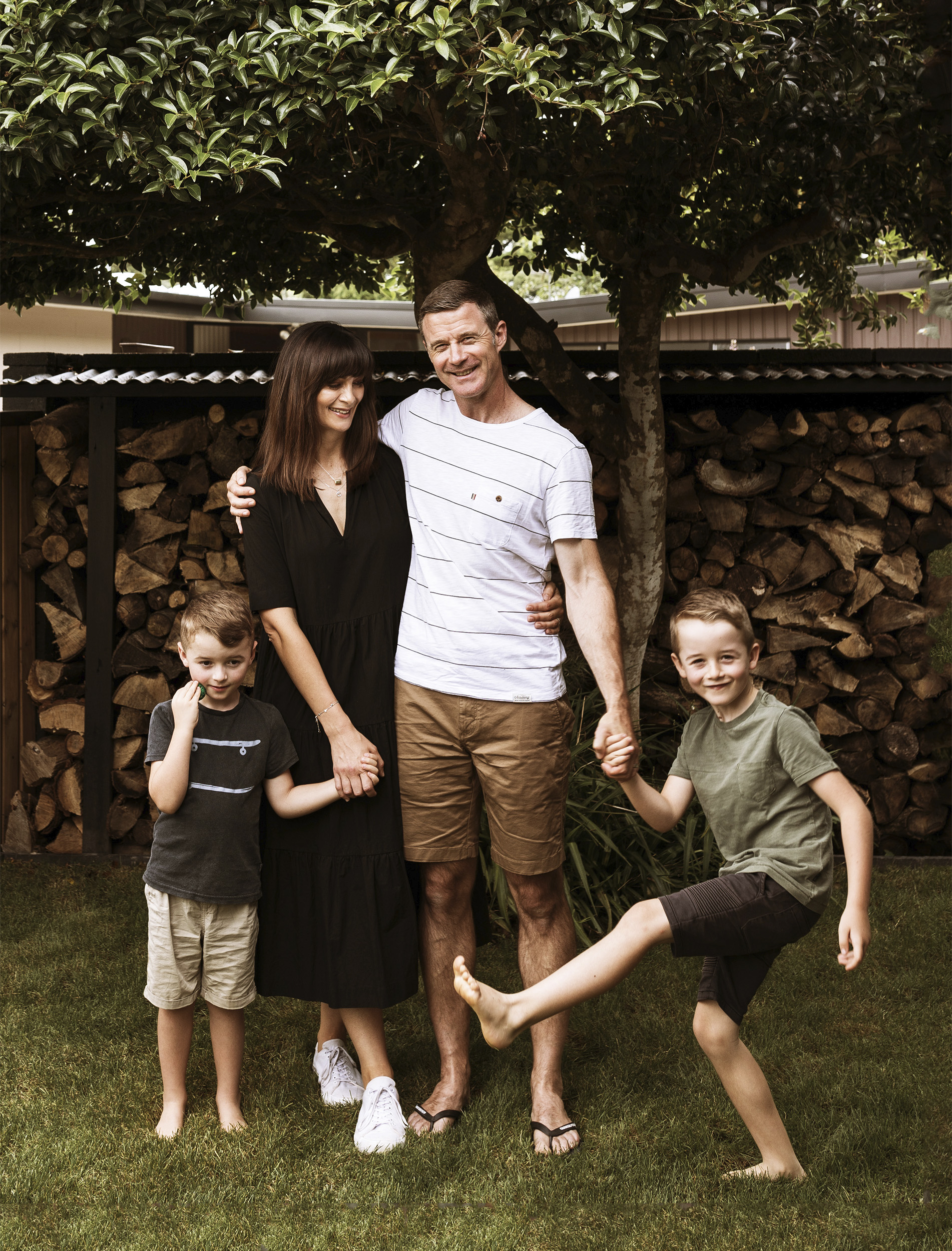
How did you adapt the house to suit your family?
Aslan: Functional outdoor space was important to us with a growing family, especially for a gully section without a huge amount of usable space. We also converted the laundry into a second bathroom.
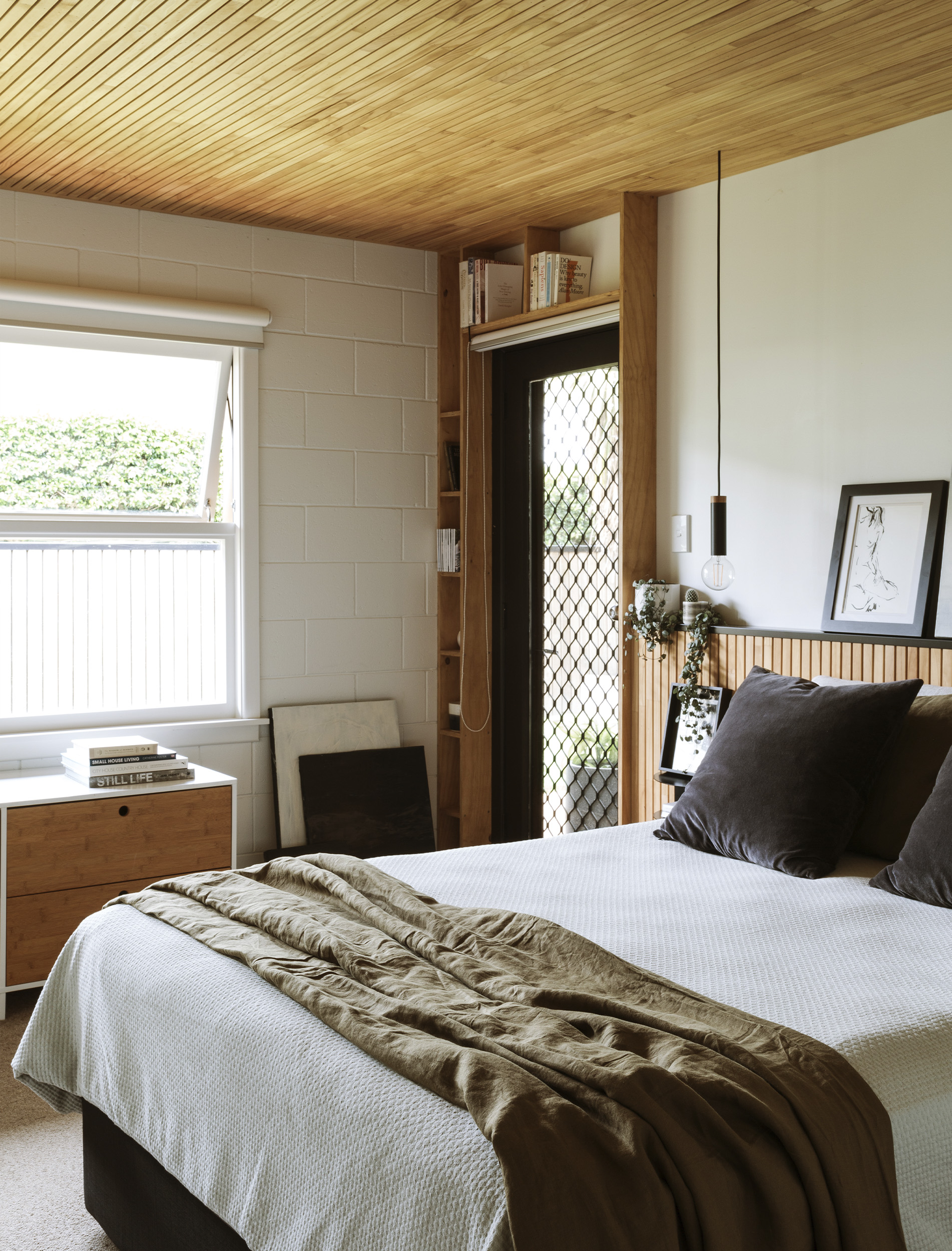
Kim: The bathroom had a roller door through into the laundry, so we closed it off creating two spaces and put a shower and a toilet into the laundry. In the kitchen we removed a part-wall, opening up the kitchen space to make it feel more connected to the living areas.
Aslan: It used to have see-through shelves, which were typical in the ’70s. We took those out.
Kim: We also took out the gas fire in the living room and put a wood burner in, with a purpose-built surround.
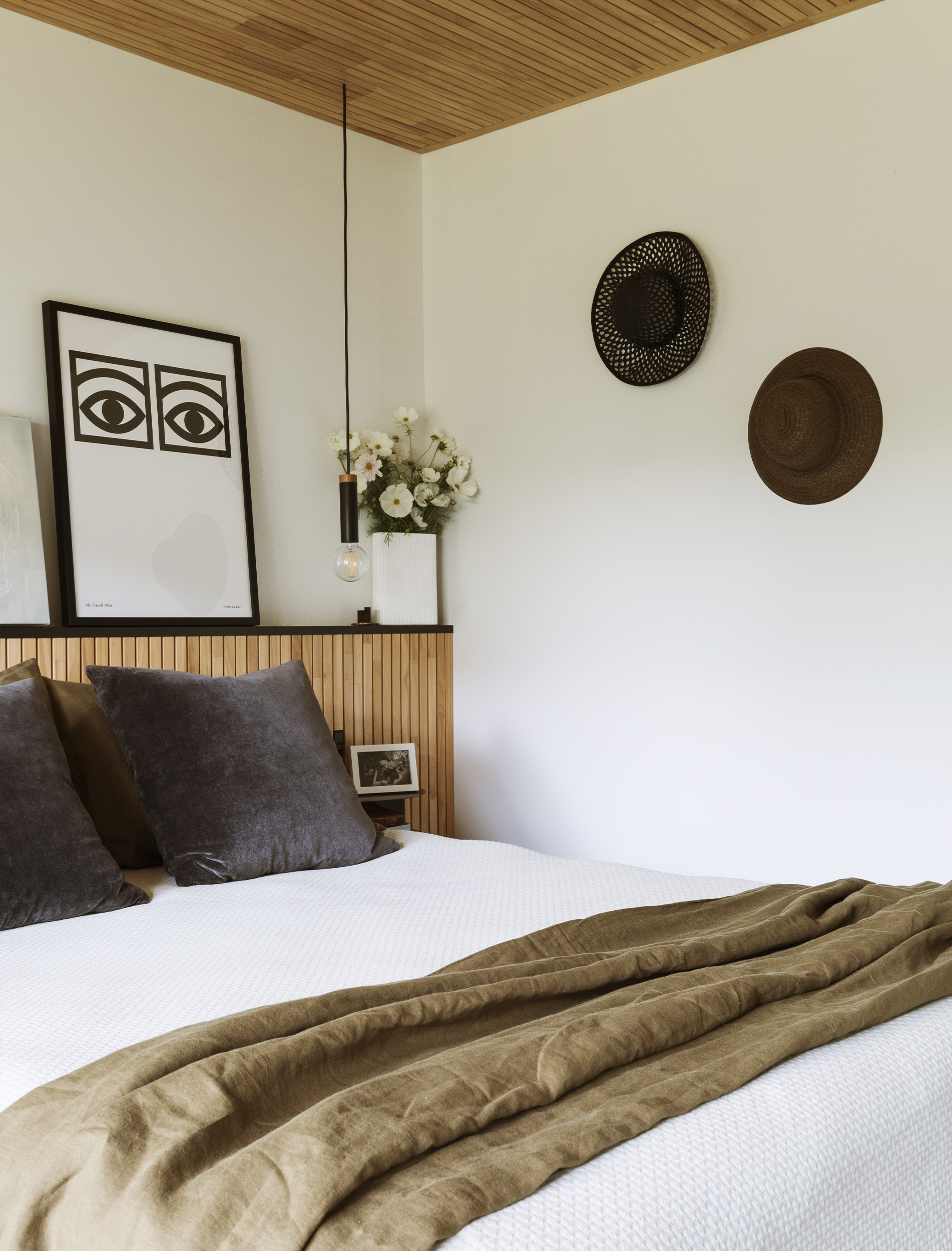
And there’s plenty of wood to burn!
Aslan: The wood wall came about because there’s not a lot of section – it’s mostly gully. I was trying to find somewhere to store wood but also make it a feature. We put in decks on both sides and a fence.
Kim: There was a lot of clearing and levelling, as the front section had been left to go wild.
Aslan: We also built the decks to match the height of the floor inside. It’s simple, but not having that step there makes all the difference.
Kim: The existing three sliding doors provide a circular flow from the front deck, through the lounge onto the gully deck and back through into the dining area and kitchen, creating this lovely open space. It’s so much more usable. The back deck makes the whole area feel much larger and provides a connection to the gully.
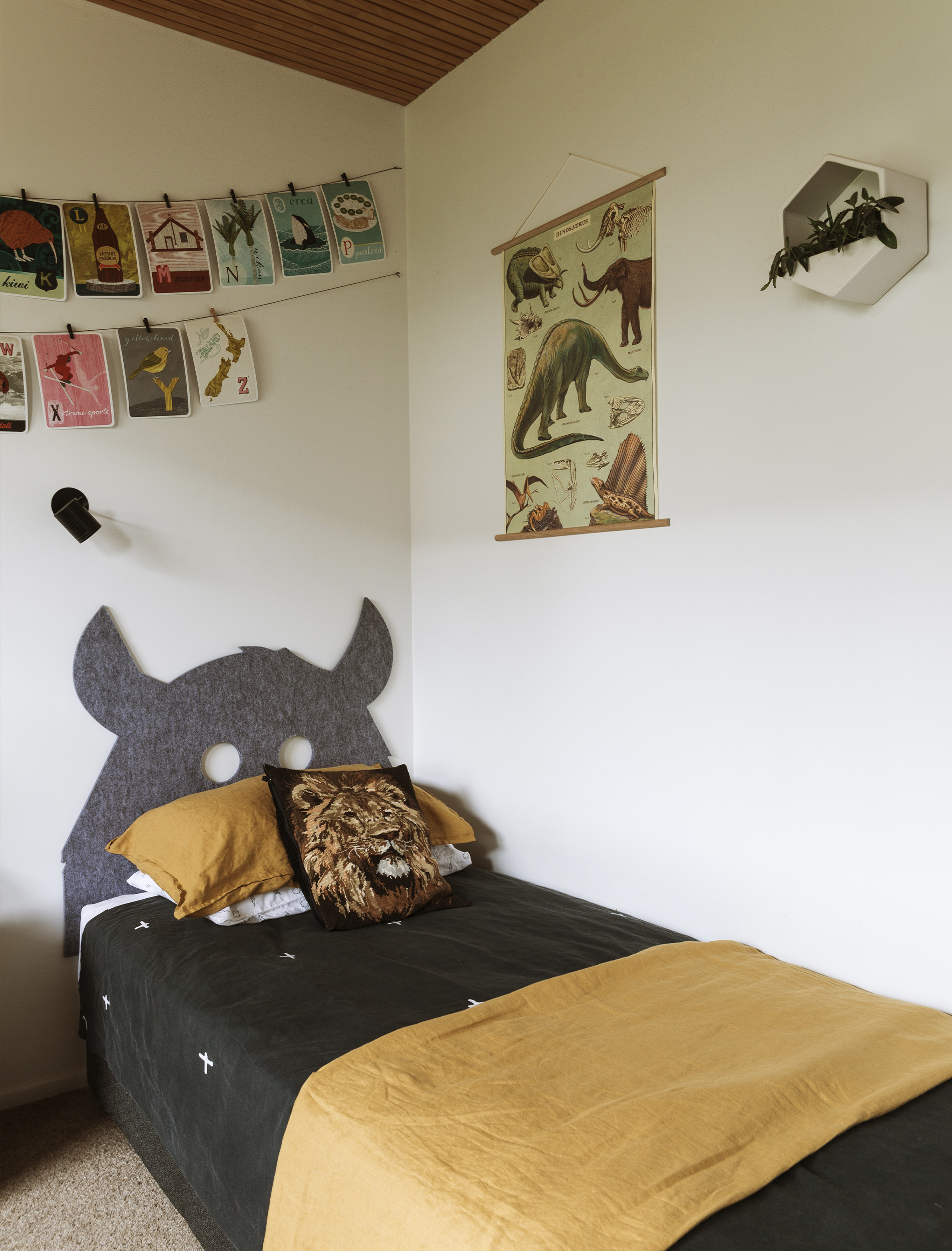
What was the thinking behind your styling?
Kim: All through the house we have a monochrome palette with contrasting wood features. It’s a clean Scandi or ‘Japandi’ look: minimal, but sympathetic to the original ’70s vibe of the house. I’m a firm believer that if you buy what you love, then it will always work in your chosen space.
A few of the monochrome prints spoke to me, and I love the work of Ruth Castle [who did the woven pieces on the living room wall]. A number of our artworks we’ve acquired through the Little River Gallery, which we are buying into. I love combining natural tones and mixing textures to get a calming, relaxed feel. Each room complements the next.
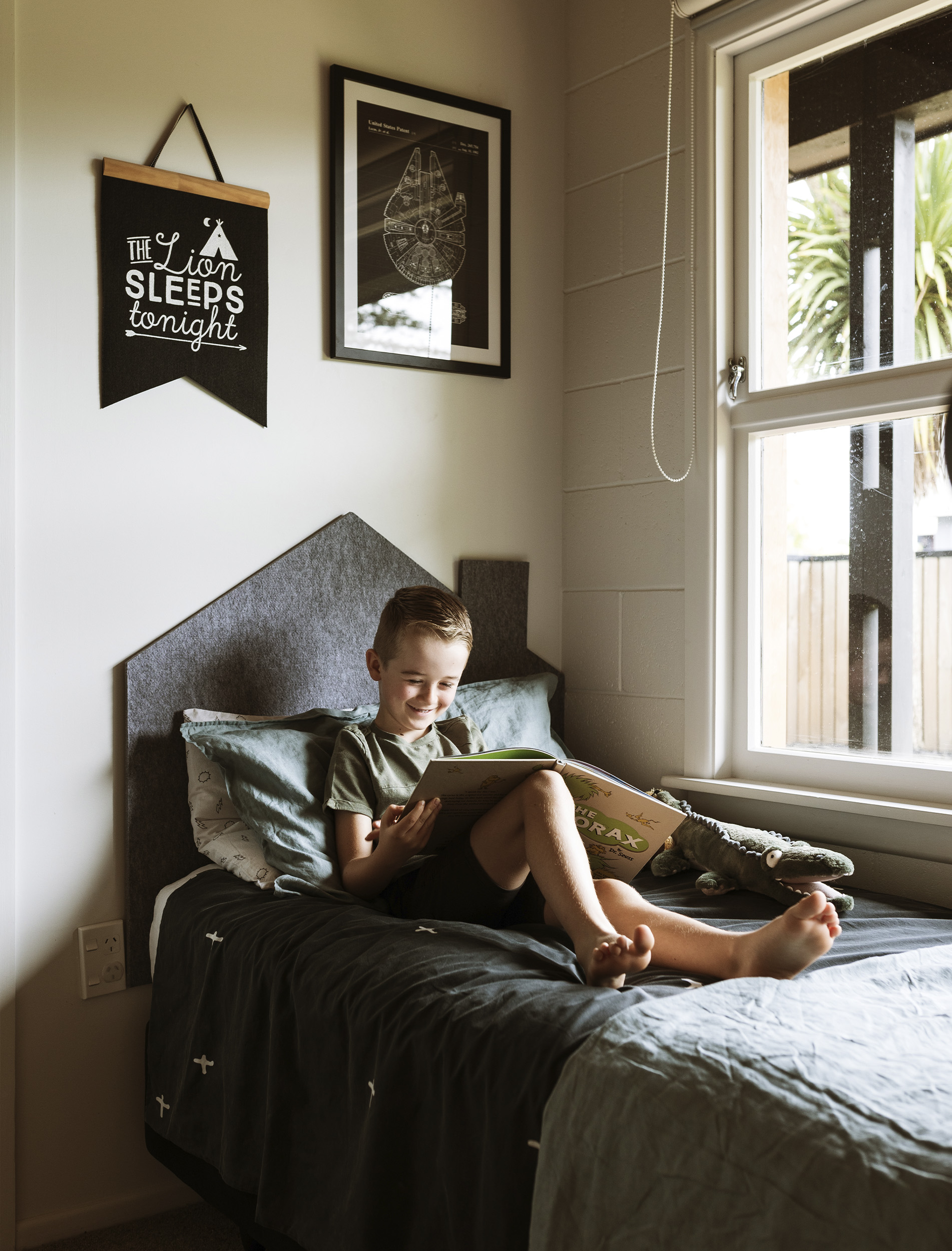
The ceramics certainly fit the vibe of the house – where are they from?
K: I’ve been learning wheel-thrown pottery for the last year or so and loving it. Some of the vases are vintage from my mum and nana; some are mine.
The kitchen is your own design. How did you go about building it?
A: I drew it up and we had a local joiner make it and install the cabinetry. The black laminate bench was made by another Hamilton joiner and I built the wooden benchtop.
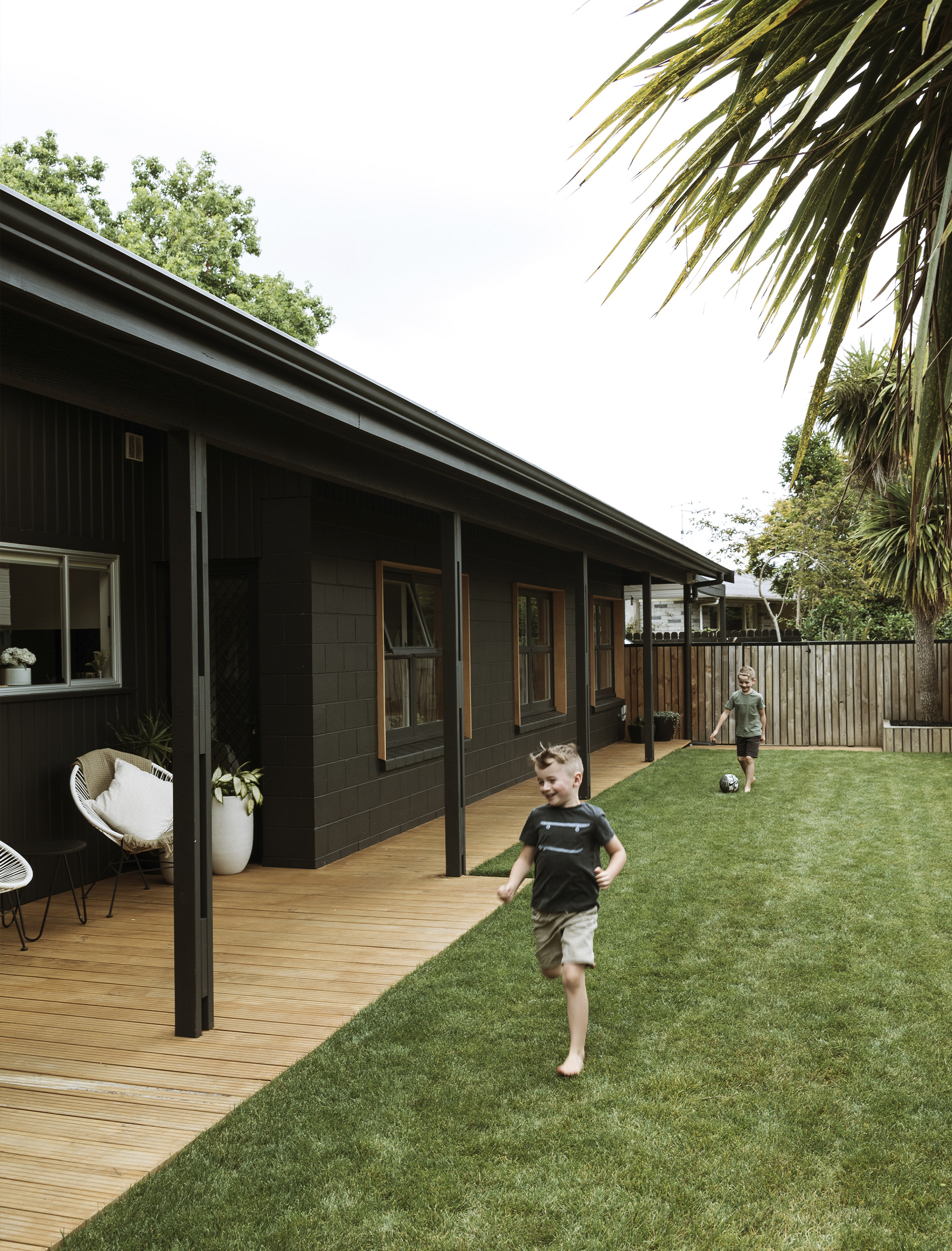
What are your favourite rooms?
A: The bathroom. I love the view from the hallway. With the door open you look across the black floor, past the crisp glass of the shower and see the wooden slatted wall. The contrasts are very pleasing to the eye.
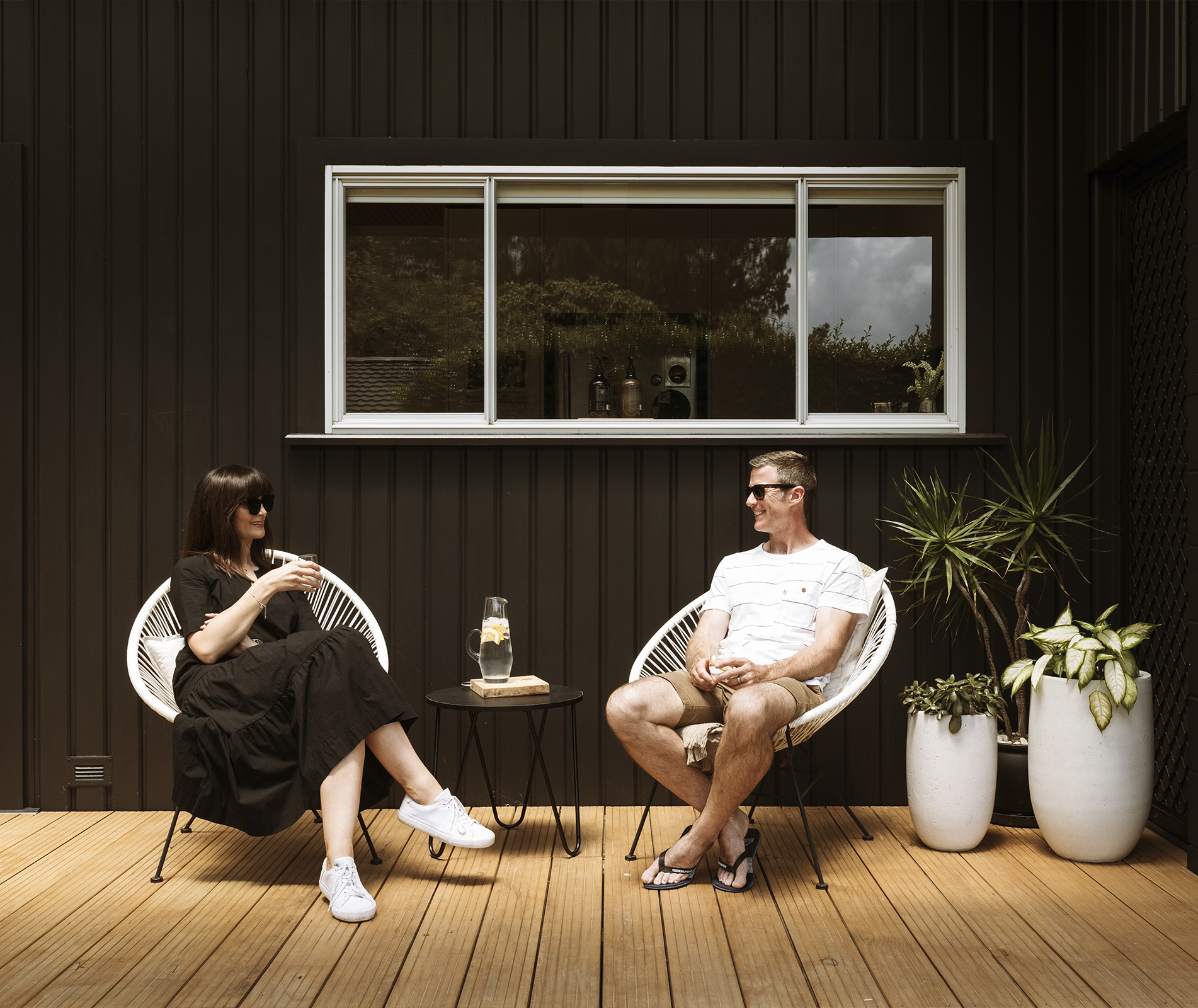
K: I love sitting in the living room, with that beautiful gully view on the left, and the front deck, grass and wooden fence on the right. It’s a beautiful intersection of all the tones. I also love the kitchen and the sleek functional social space we’ve created there.
Photography Alice Veysey. Text Rebecca Barry Hill
EXPERT PROJECTS

Create the home of your dreams with Shop Your Home and Garden
SHOP NOW











