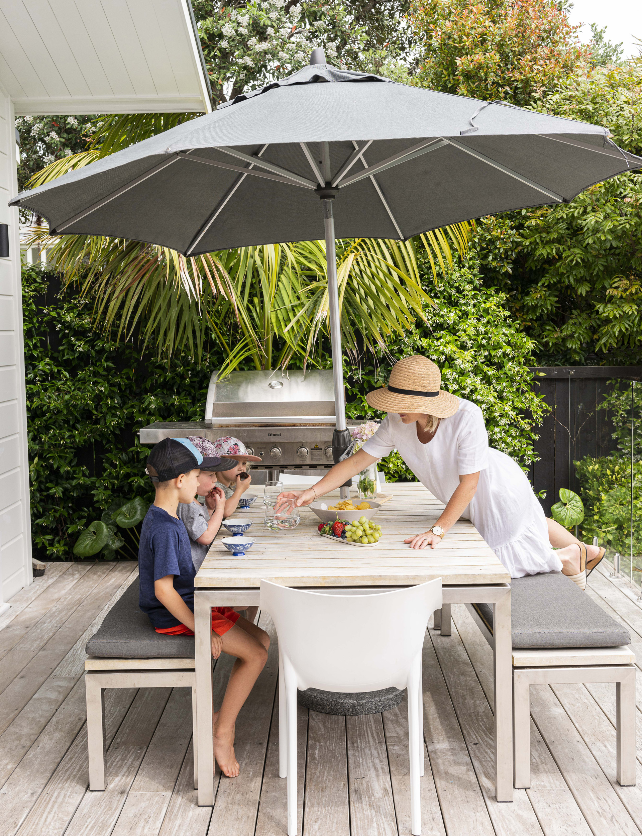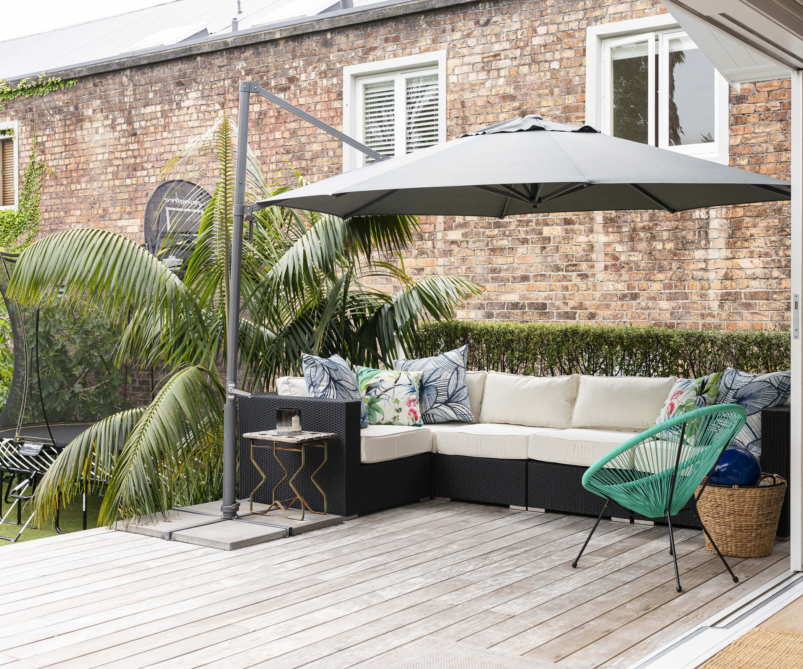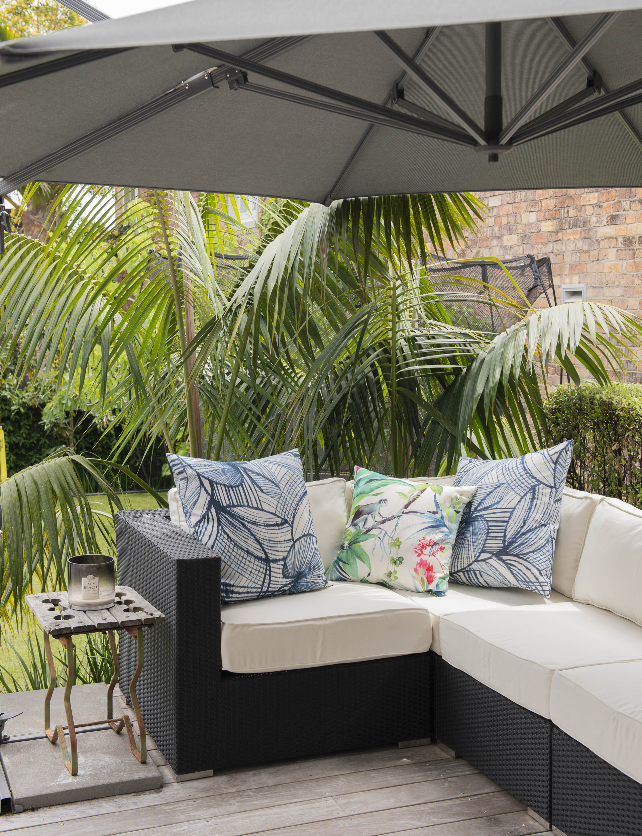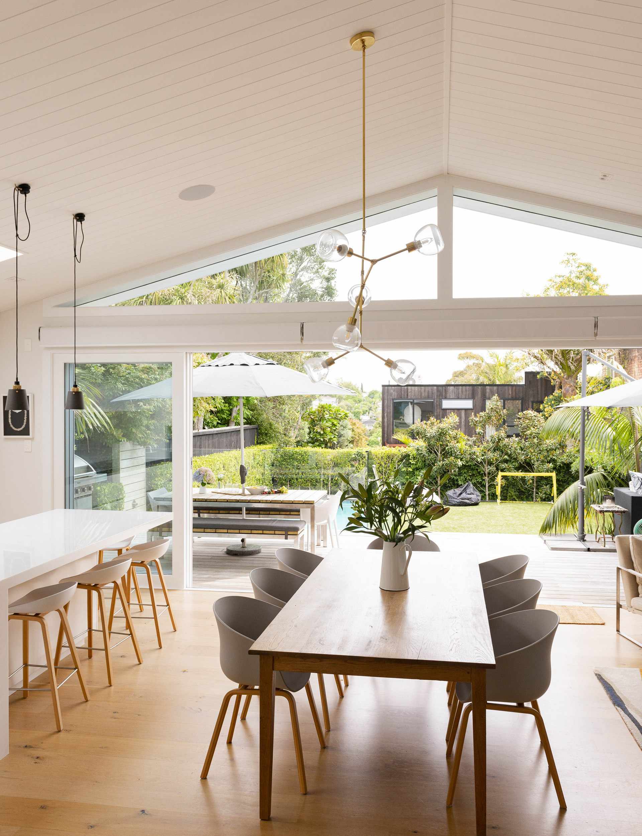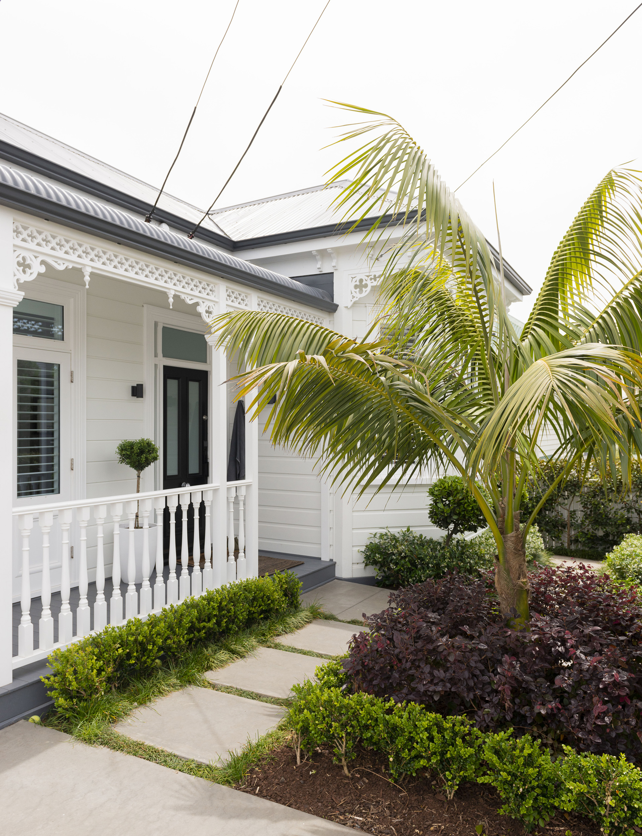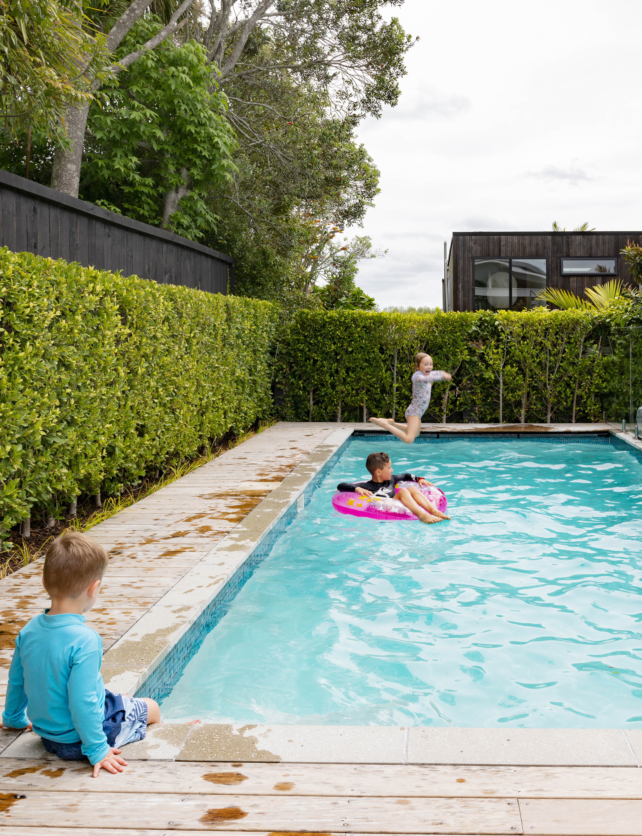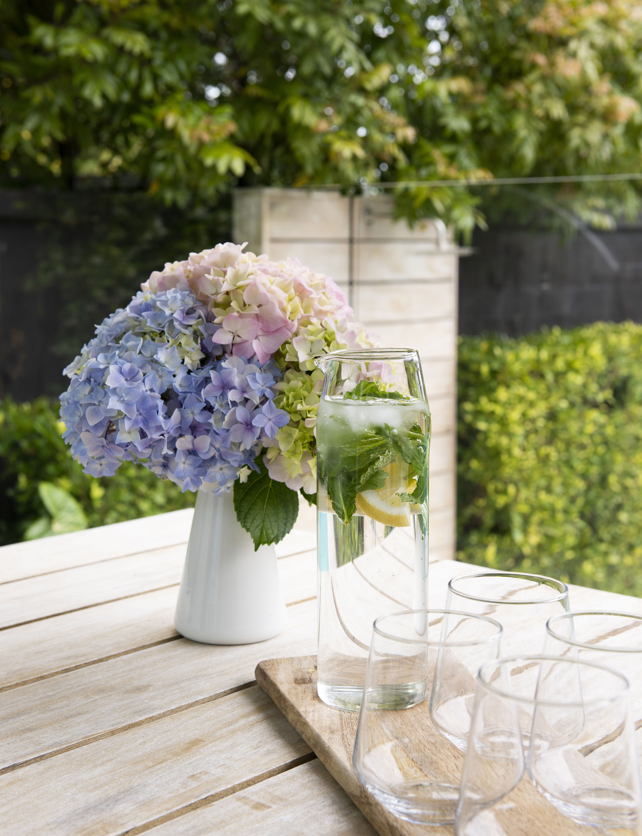No more mud, no more mowing. A total backyard redesign has given this family exactly what they wanted – a garden that almost takes care of itself
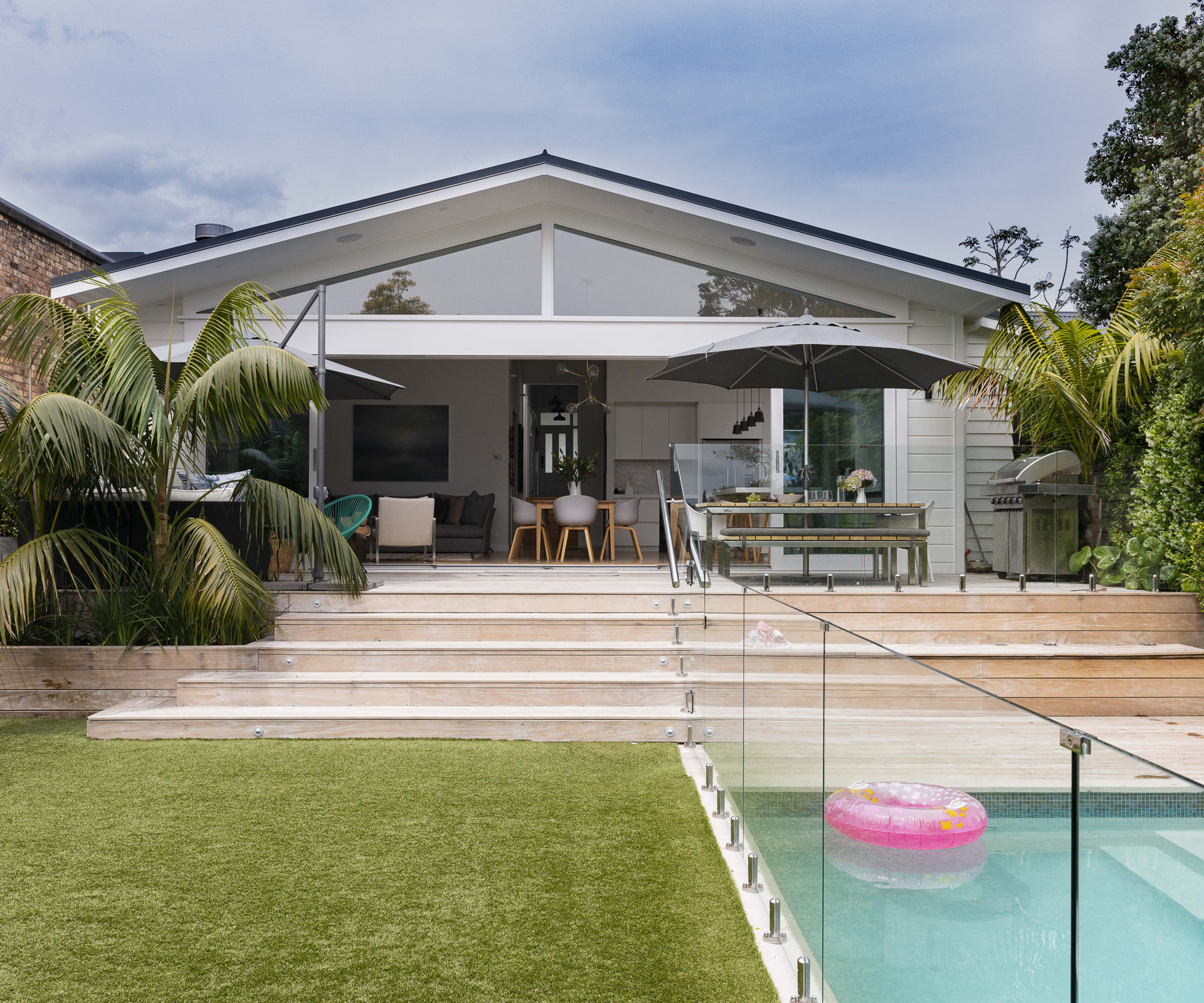
When planning renovations it pays to think about your landscaping requirements at the same time. Leaving it until afterwards, as often happens, can result in access problems for earthmoving equipment and building materials, and the ability to move large plants around. Three years ago when Penny and Barney, both busy professionals and parents of three young children, decided to extend their Grey Lynn villa, a pool was not in their game plan. But as soon as construction began, they realised it was now or never.
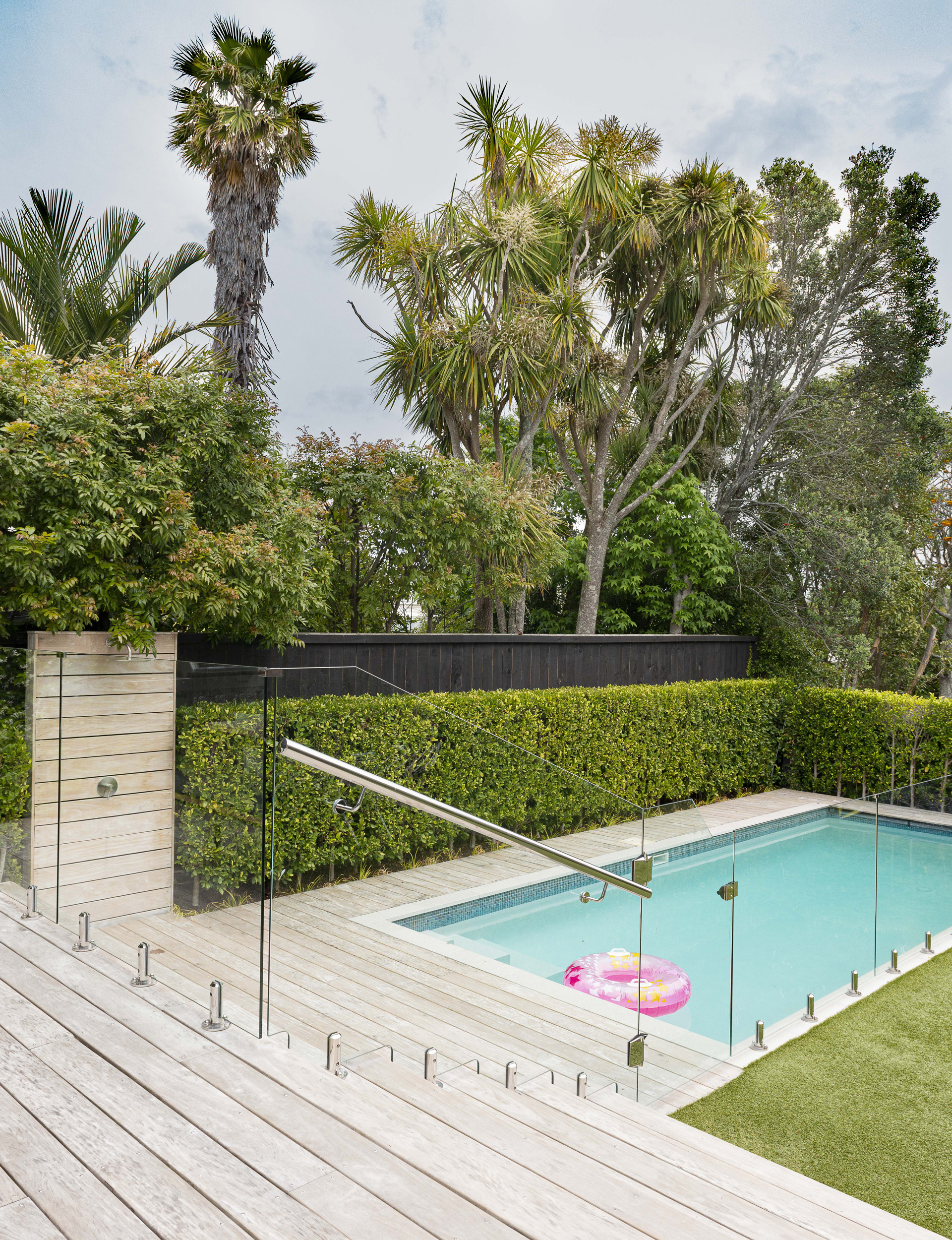
“We didn’t plan on putting a pool in initially, but then realised it would be almost impossible to do at a later date. In fact, the renovation was originally intended to be only an addition at the back, but in the end we pretty much renovated the entire property,” says Penny.
“The pool was the first thing they did after the demolition of a lean-to, so they had great access to our backyard with the digger. Virtually the entire garden, front and back, was dug up so we had to landscape it as part of the renovation.”
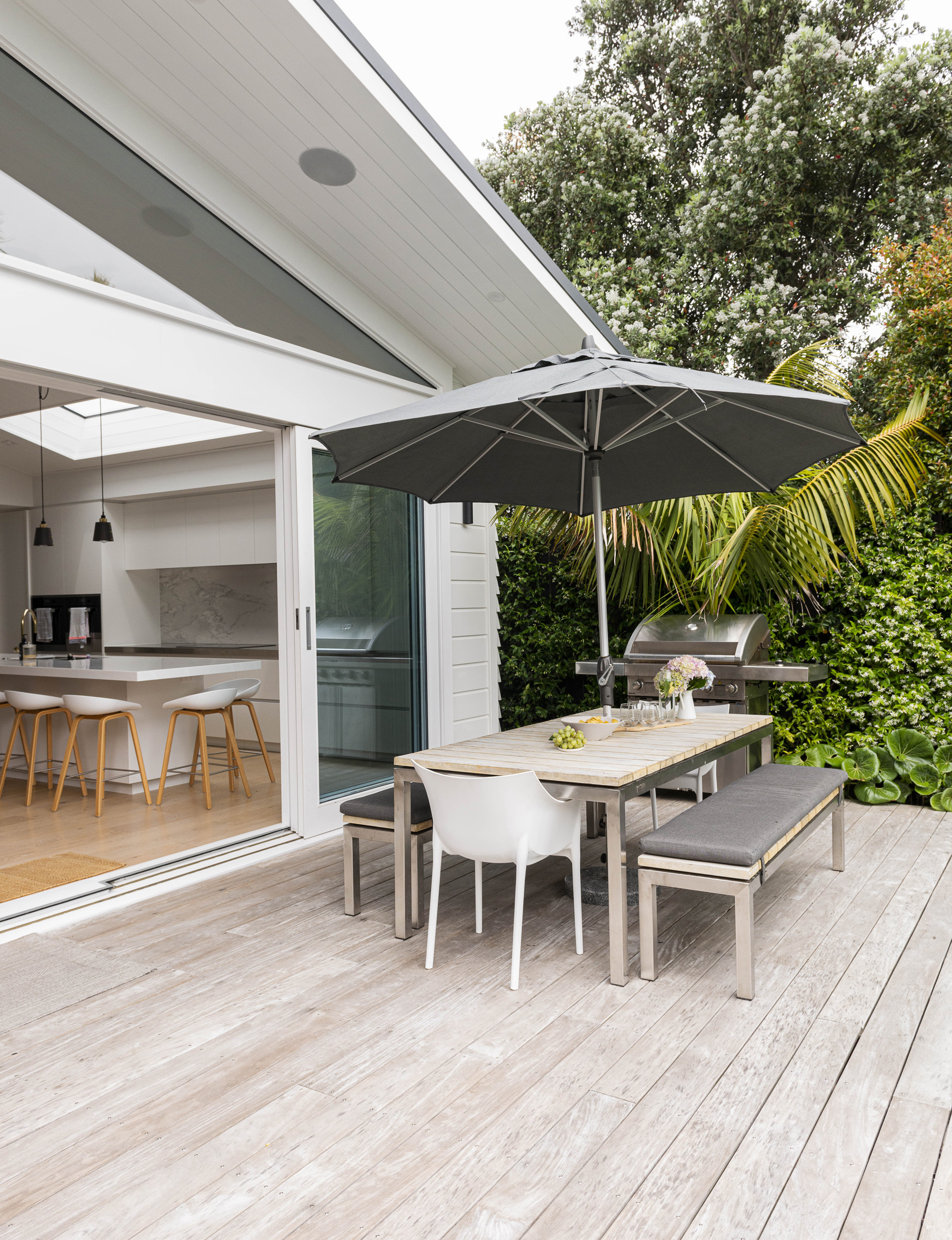
To help them put the garden back together again after the build, the couple called on landscape designer Kirsten Sach whose work they had first seen in Your Home and Garden when they bought the property. “She’d already done our garden plan for an earlier renovation and deck at the house, so we knew she could give us a garden we couldn’t ruin too easily!”
The site
The couple have owned the 480-square-metre property for 11 years and the original garden was not the least bit inspiring, says Penny. “The front of the house was very ugly and had camellias which never really took off. Out the back we had a large (for Grey Lynn) lawn which was downward-sloping and, despite having it redone a number of times, it turned to mud on the north side during winter because it was shaded by the large brick building next door. The kids basically couldn’t play outside, not to mention the muddy dog paws.”
However, there were some plants they were determined to keep, particularly a lovely fig tree, some magnolias, Kentia palms and dietes. “All of which we saved and replanted.”
Design
The couple were clear in their brief to Kirsten: “Low maintenance was number one. And a garden we couldn’t kill! Simple design, plenty of space for the kids to play at the back. At the front, we wanted the style to be appropriate to the villa era but to have continuity with the back.
“There is a definite link between the gardens as we replanted a Kentia palm at the front, but we kept it pretty structured otherwise. We decided to get rid of the small strip of lawn at the front and have concrete pavers and garden instead, which is so much easier than having to maintain a lawn. The kids have all their bikes around the side of the house so a good path was required. Also my husband and kids are keen basketballers, so the hoop was non-negotiable. We love having the neighbourhood kids coming round to shoot hoops.”
One of the key design issues was connecting the rear of the house to the garden as there was a drop from the finished floor level of the house down to the lawn area, says Kirsten. “As the rear garden was to include a pool, the link down from the upper deck needed to feel generous so I designed wide steps and inbuilt seating in the pool area.”
Construction
Penny says deciding on the design of the pool was “probably the hardest part of the project as we had no idea about pools. It was about trying to maximise the space. The architect did the basic design and we worked with the pool builder on that. But I wish we’d asked for Kirsten’s input, too, in hindsight.”
The decks were included in the house plans while the landscaping (by Urbis Landscapes) included building retaining walls to level and raise the lawn to meet the deck, as well as planter boxes for the relocated Kentia palms.
Lighting was installed throughout the garden along with irrigation on a timer – “an absolute must for us as we don’t have a good track record with watering,” laughs Penny. To solve the problem of the back lawn turning into a mud pit they opted for artificial grass instead, a solution the whole family is very pleased with. “We have become artificial turf evangelists.”
Planting
To ensure that the front garden enhanced the character of the freshly renovated villa, Kirsten wanted to give it the wow factor. “To create three levels of plant softening, I used rain lilies (Zephyranthes) to edge the pathways, while mounding Loropetalum and Kentia palms give colour. Michelia gracipes serves as a privacy hedge with white flowers in late winter. For a spacious feel at the back, planting was kept simple with more vertical elements such as clipped Ficus ‘Tuffy’ hedging, and magnolias to screen out neighbours.”
Penny is pleased with how easy the garden is to maintain. “It really just needs trimming and weeding. Now Barney does not have lawns to mow, he has moved on to pool maintenance.” Overall, the garden works perfectly for the family, and with a new retractable outdoor roof system about to be installed, they’re looking forward to all-year-round outdoor entertaining.
Words by: Carol Bucknell. Photography by: Helen Bankers.
This article was first published in Your Home and Garden. Follow YHG on Instagram, Facebook and sign up to the fortnightly email for inspiration between the issues.
EXPERT PROJECTS

Create the home of your dreams with Shop Your Home and Garden
SHOP NOW

