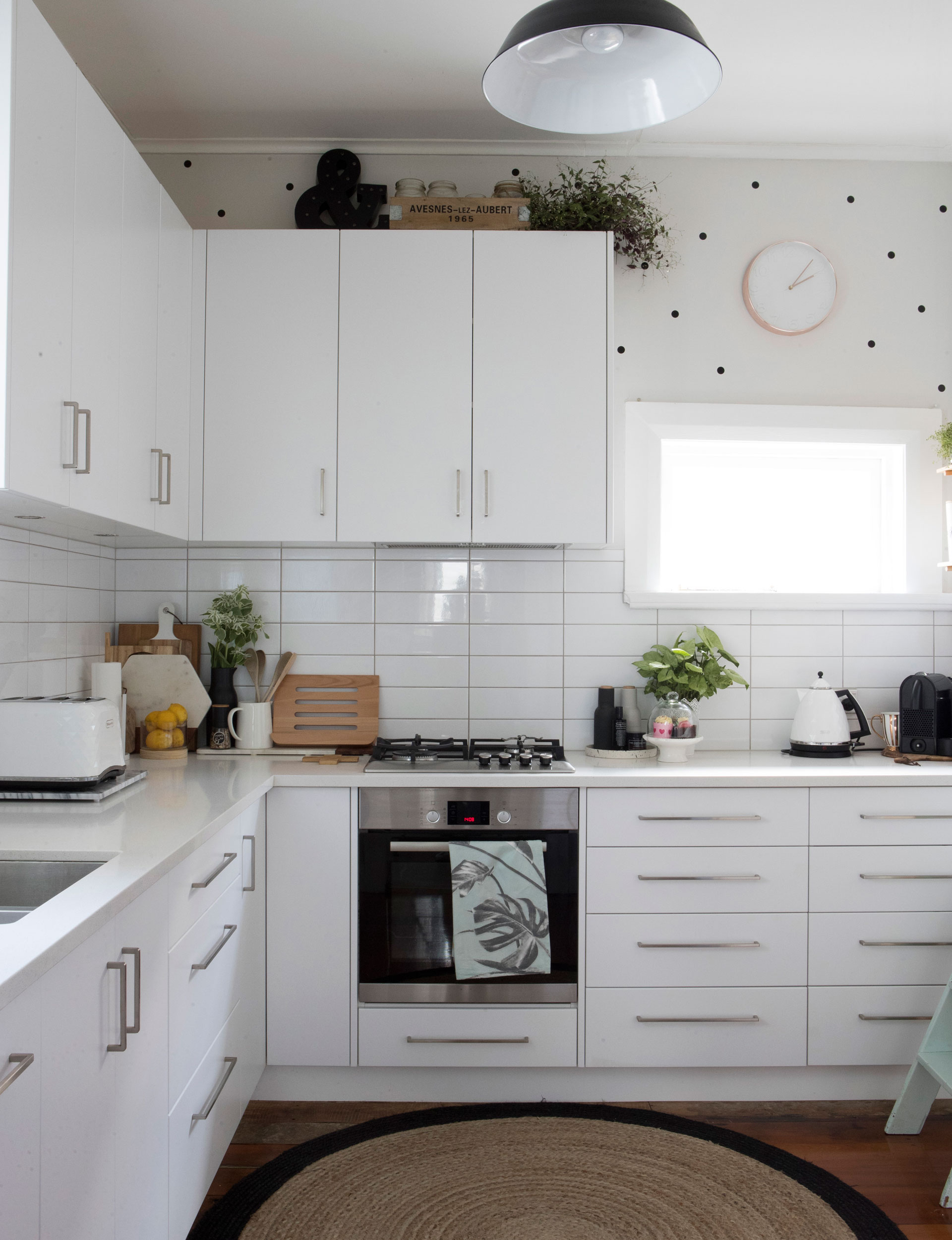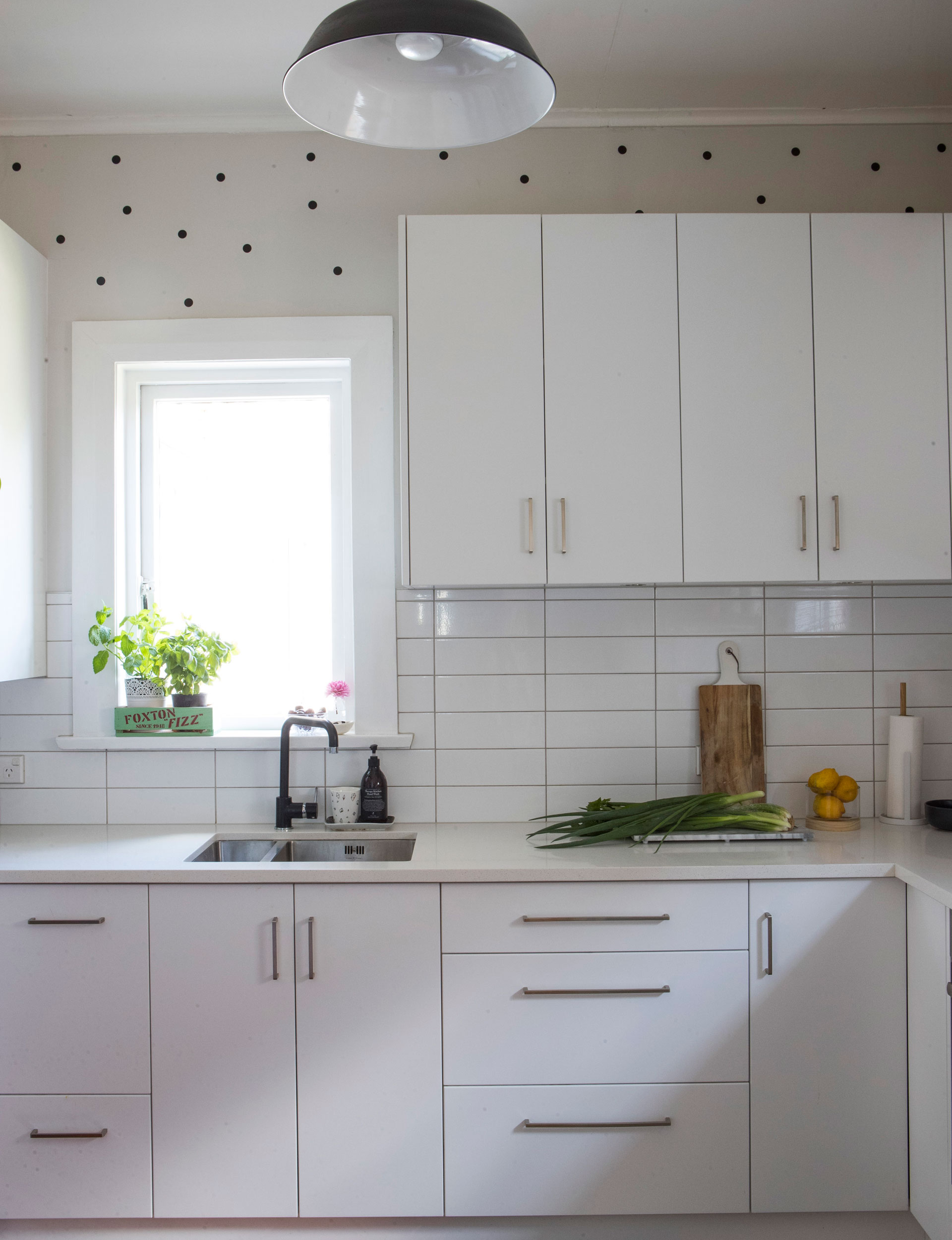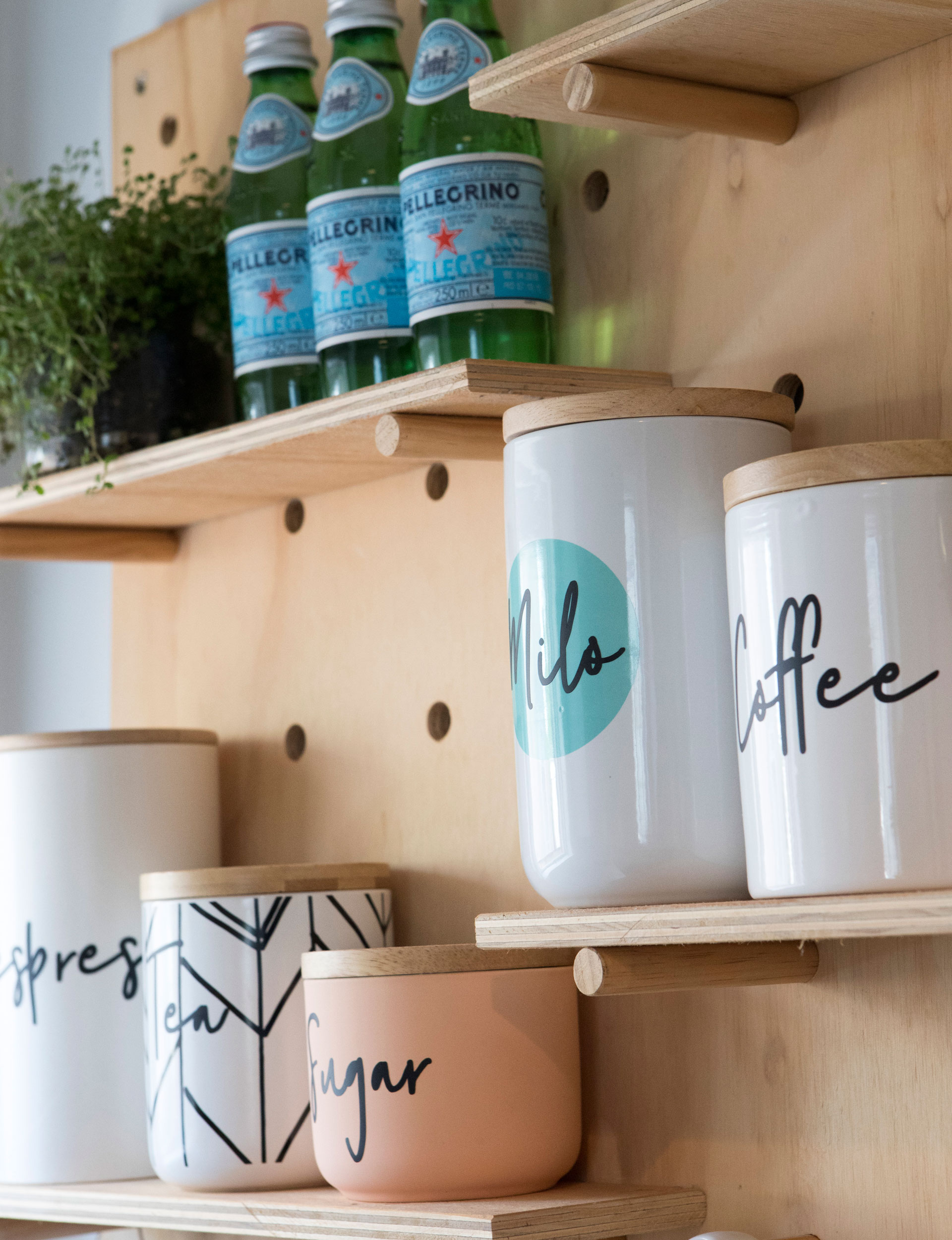Thanks to a crisp, clean reno, this 1920s brick bungalow in Lower Hutt is now equipped for entertaining. Check out the impressive before and after pics

This small Lower Hutt kitchen is unrecognisable after its fresh makeover
Who lives here?
Jo Westwood, client care coordinator, Dion Westwood, customer support manager, Ben, 11, and Lucy, 8.
Light relief
Why did you decide to renovate?
When we bought our home in 2008, the kitchen was tiny with hardly any bench space. The layout was weird with the oven in a corner by itself, and a huge, concrete wall walk-in pantry – not very usable and a waste of space! It was a dark room that we just didn’t enjoy being in. We wanted to maximise storage and create a more workable environment.
Describe the style you were going for.
We went with a ‘white out’ colour scheme, with simple, clean lines. I added timber elements and pops of colour and texture through accessories to add a bit of personality to the space.
What was the toughest part?
The demo of the old kitchen. We knocked out the pantry’s brick and concrete walls – not an easy task!

The results
What was your vision?
A light, bright, functional space with storage and bench space.
Best moment during the process?
Seeing the cabinetry installed – my vision was finally coming to life! Also having friends round for Champagne. It used to be a struggle fitting more than two people in the kitchen, but we had 10!
How does the kitchen work for you?
We’re loving the fact we have so much more bench and floor space. Even though it’s still a small space, it works for us. I am so happy with the result, the room feels spacious, clean and light.
Favourite feature?
We love it all! The black tap and stone benchtop are up there, as well as having a dishwasher! The Decor Handled timber pegboard is also a standout feature.

Budget
What was your budget?
We budgeted $32,900, which included a 20% buffer.
What did you save on?
We decided not to install a pull-out pantry to save costs, and kept the tiling simple with white subway tiles.
What did you splurge on?
Black and chrome tap and stone benchtop.
Total: $27,200
Fact file
Moisture-resistant white Melteca inner cabinetry, moisture-resistant MDF doors, spraypainted with two-pot lacquer in Resene ‘Designer White’, Blum Tandem box drawers from The Joinery King; Caesarstone benchtop in ‘Ocean Foam’; splashback tiles from Tile Direct; sink bowl from Burns & Ferrall; pendant light from Lighting Direct; tapware from Plumbing World; walls in Resene ‘Double Black White’; existing flooring; oven from Harvey Norman; clock from The Warehouse; step ladder homemade; wall decals from For Keeps; pegboard from Decor Handled; accessories from Crave Home, Created, Kmart, Farmers, The Warehouse.
1/2
Before.
2/2
After.
Words by: Fiona Ralph and Alex Scott. Photography by: Nicola Edmonds.
EXPERT PROJECTS

Create the home of your dreams with Shop Your Home and Garden
SHOP NOW













