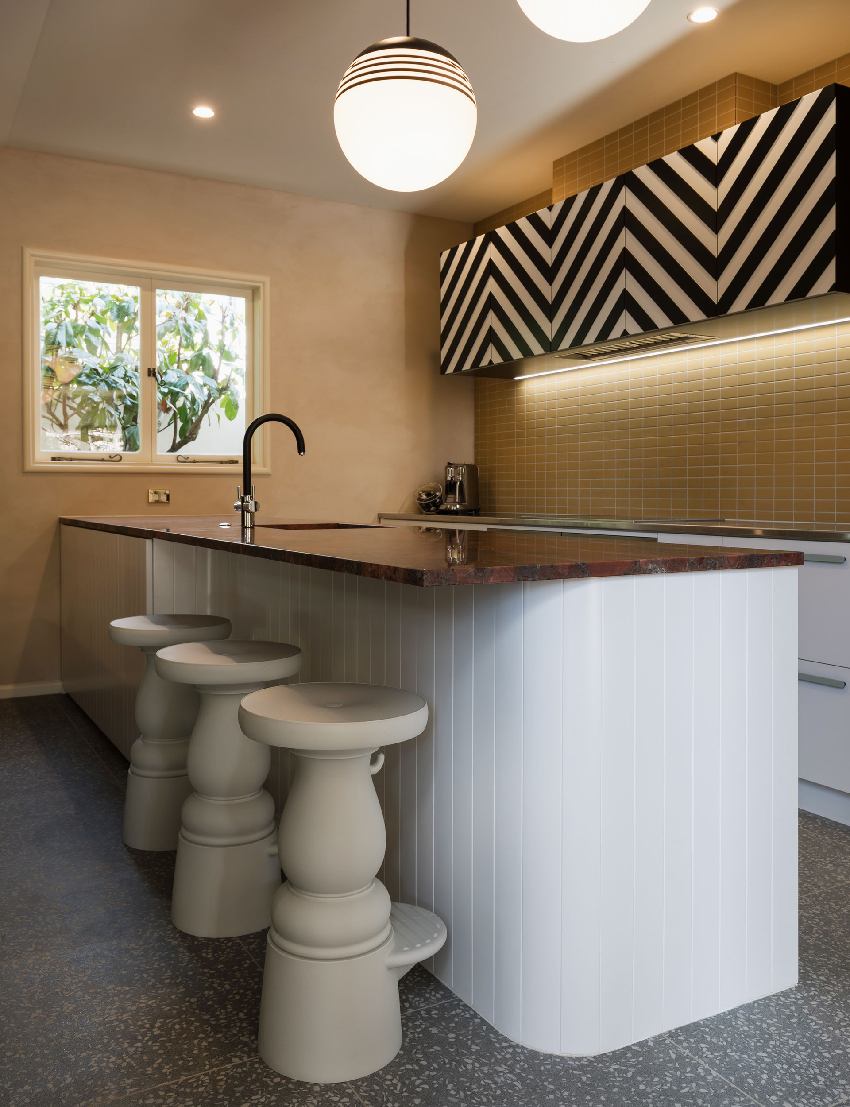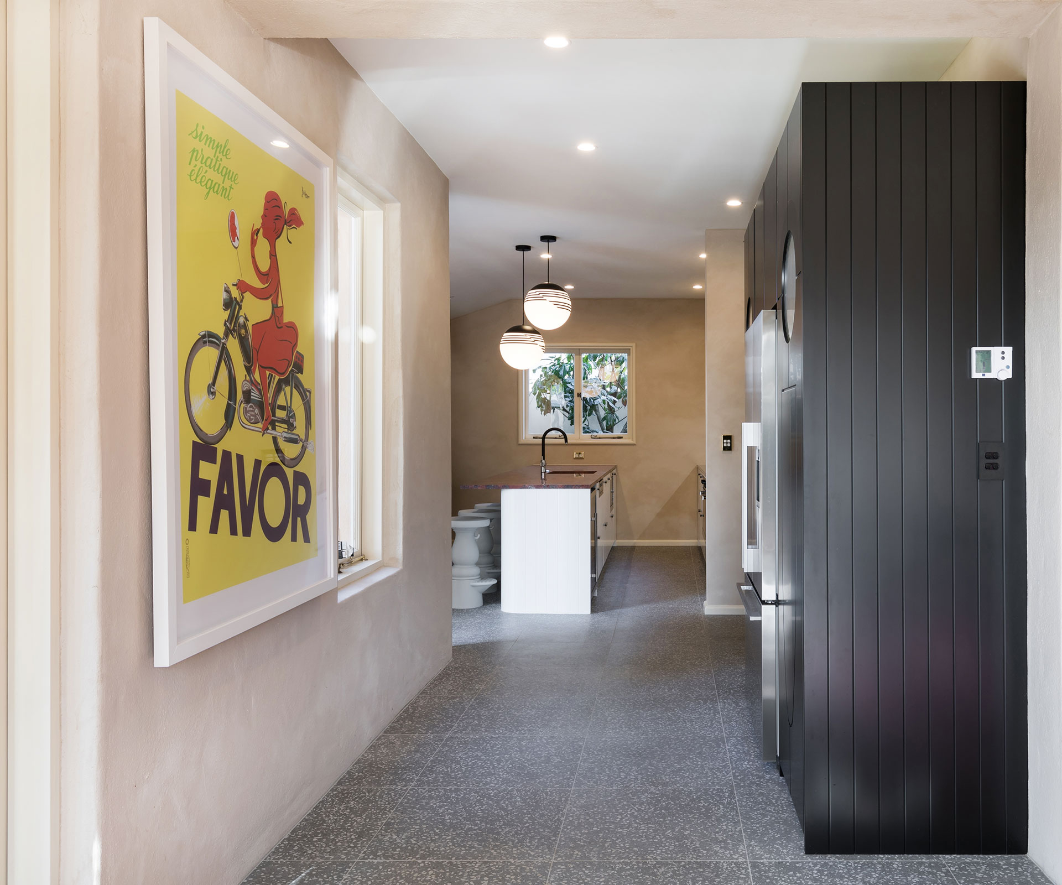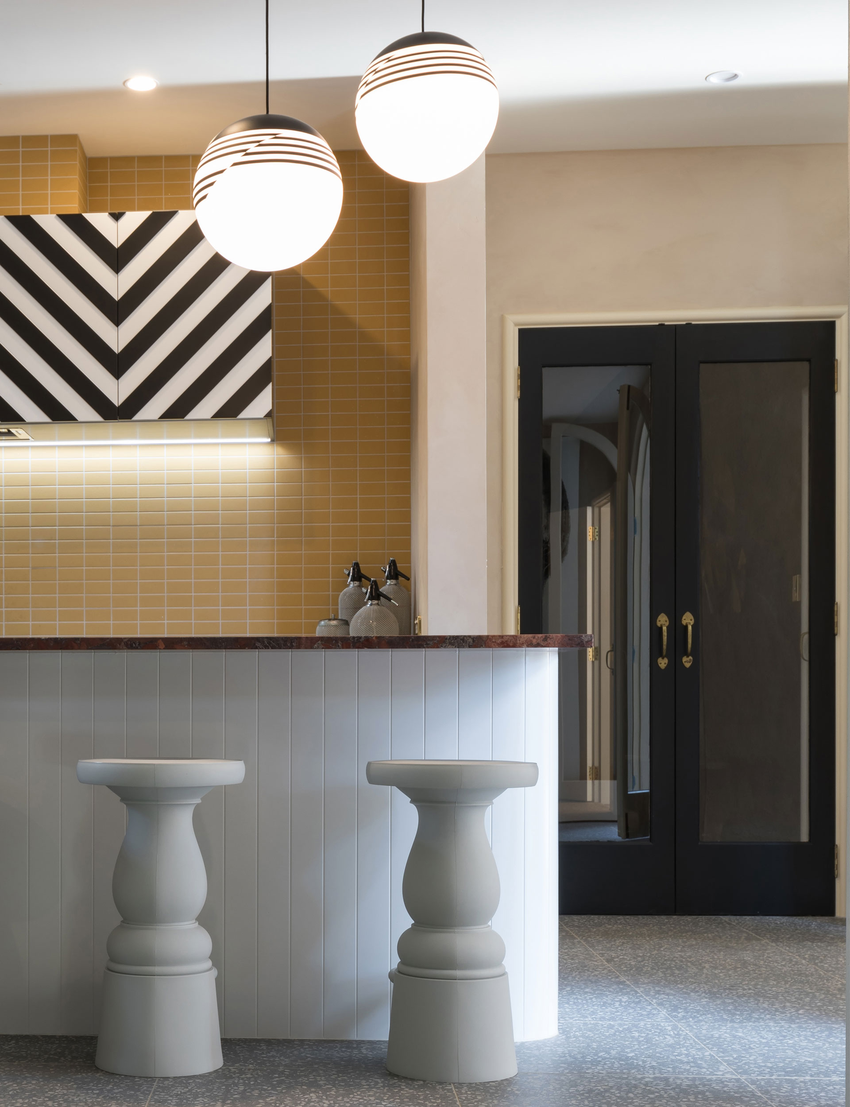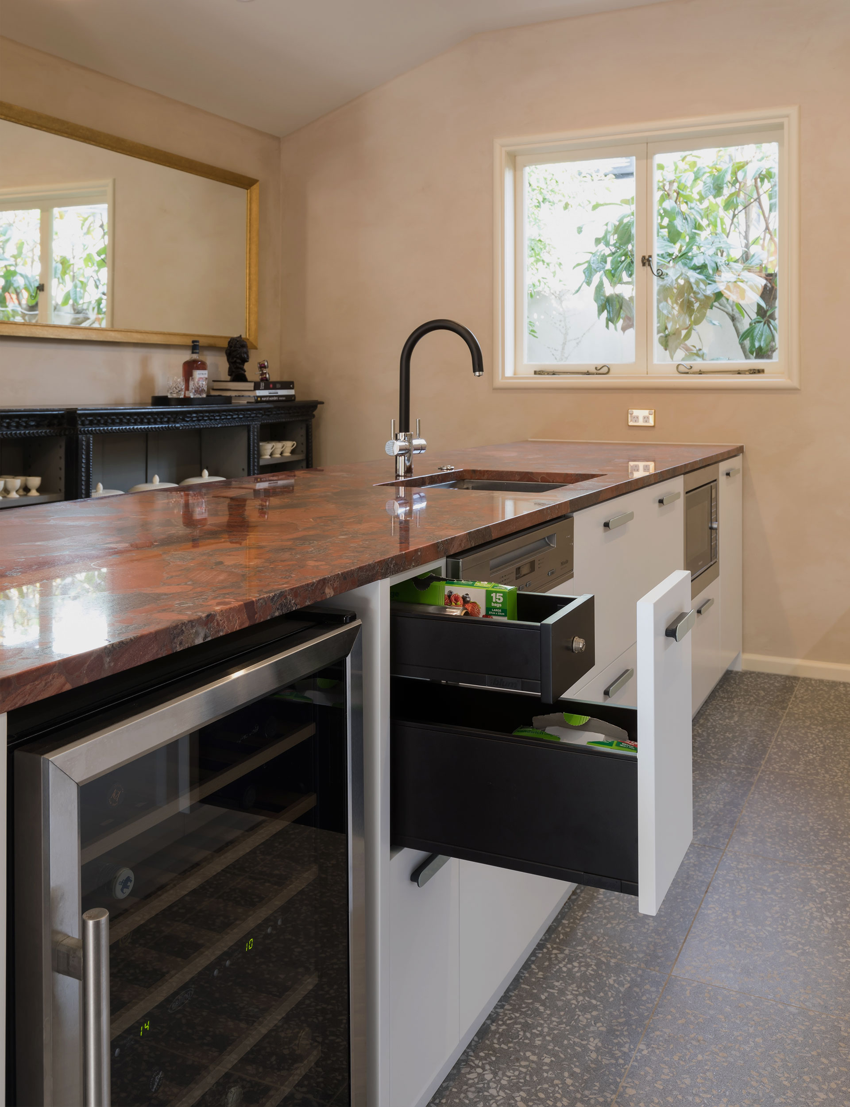Discover how this kitchen’s dramatic art-deco inspired design was made possible thanks to thoughtful planning and clever storage
Every good kitchen designer knows great design is all about form and function. So, when this homeowner approached Joanne Godding of Bespoke Kitchens about transforming her small, cramped kitchen Joanne knew exactly what she needed to do.
The Layout
Tucked away in the corner of the room, the original kitchen featured a u-shaped layout that left the space feeling disconnected from the rest of the house. This inefficient design also meant the kitchen wasted a lot of space and needed to be completely reconfigured. Using the art deco era of the house as inspiration, Joanne set to work turning the kitchen into a fun and functional room.
To connect the disjointed space together, Joanne added in a long central island. The red granite bench now creates a bold focal point for people to gather and most importantly doubles the useable workspace in the kitchen. Full height cupboards were also added to act as the main storage and feature round glass detailing to bring a sense of deco style to the space.
The Design
As a small, corner room split across two areas, the kitchen needed a design that would turn it into a destination. “Unique, dramatic and exuberant were the words the client used to describe her dream kitchen,” says Joanne. “The black and white lights provide a focal point and the black and white overhead units, surrounded by gold, provide a sense of surprise and delight.”
Curved edges that draw on a sense of heritage style also feature throughout the kitchen in the form of the benchtop, island, stools and oversized-pendants lights. By pairing these art deco elements with bold, geometric features the kitchen now feels like a thoughtful, intentional space.
The Function
The key to this kitchen space working was Joanne’s decision to use Blum drawer systems. To achieve the look and feel she wanted, she needed clever storage solutions to make the kitchen as functional and efficient as possible. The combination of Blum LEGRABOX drawer system and Blum AMBIA-LINE frames meant every corner of the kitchen can be used as effectively as possible.
Joanne wanted to keep the sink centred which meant they ended up with narrow drawers on one end. “This would normally be a compromised space,” explains Joanne. “But because we used the Blum Legrabox drawer system, the thin profile of the drawer runners meant we were able to maximise the capacity of the drawers.”
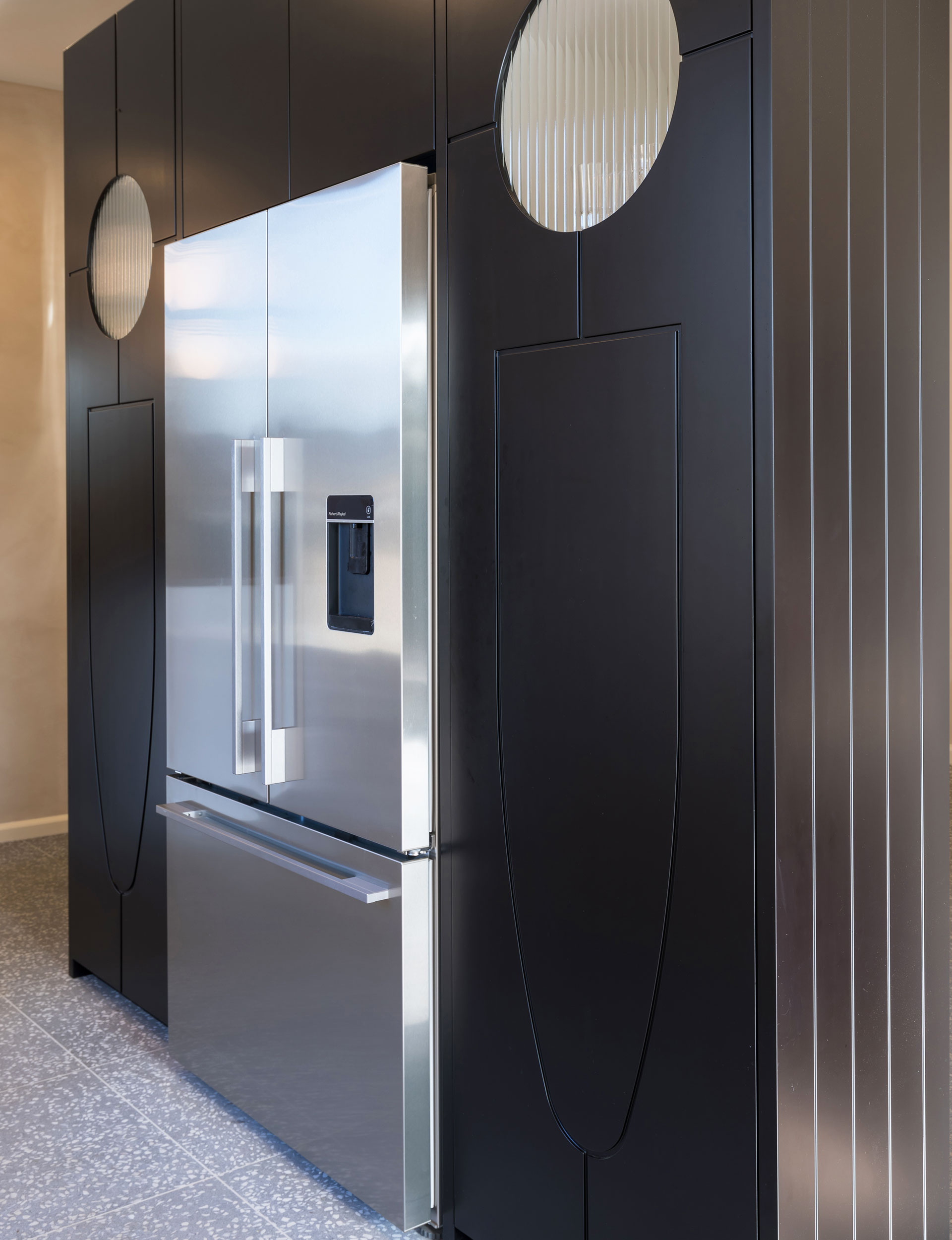
The main black cupboards also feature Blum’s Space Tower concept to house pantry items, glassware and overflow crockery. By fitting each unit with six internal drawers set at different heights has allowed the main kitchen area to be as streamlined as possible. “This has certainly increased the capacity and ease of use dramatically,” says Joanne.
The Products
Blum AMBIA-LINE frames
Blum LEGRABOX drawer system
Blum SPACE TOWER pantry unit
Designer: Joanne Godding of Bespoke Kitchens bespokeonkhyber.com
Photographer: Mark Scowen intense.co.nz
Hardware: Blum New Zealand blum.com | @blumnewzealand | homestolove.co.nz/experts/blum
EXPERT PROJECTS

Create the home of your dreams with Shop Your Home and Garden
SHOP NOW

