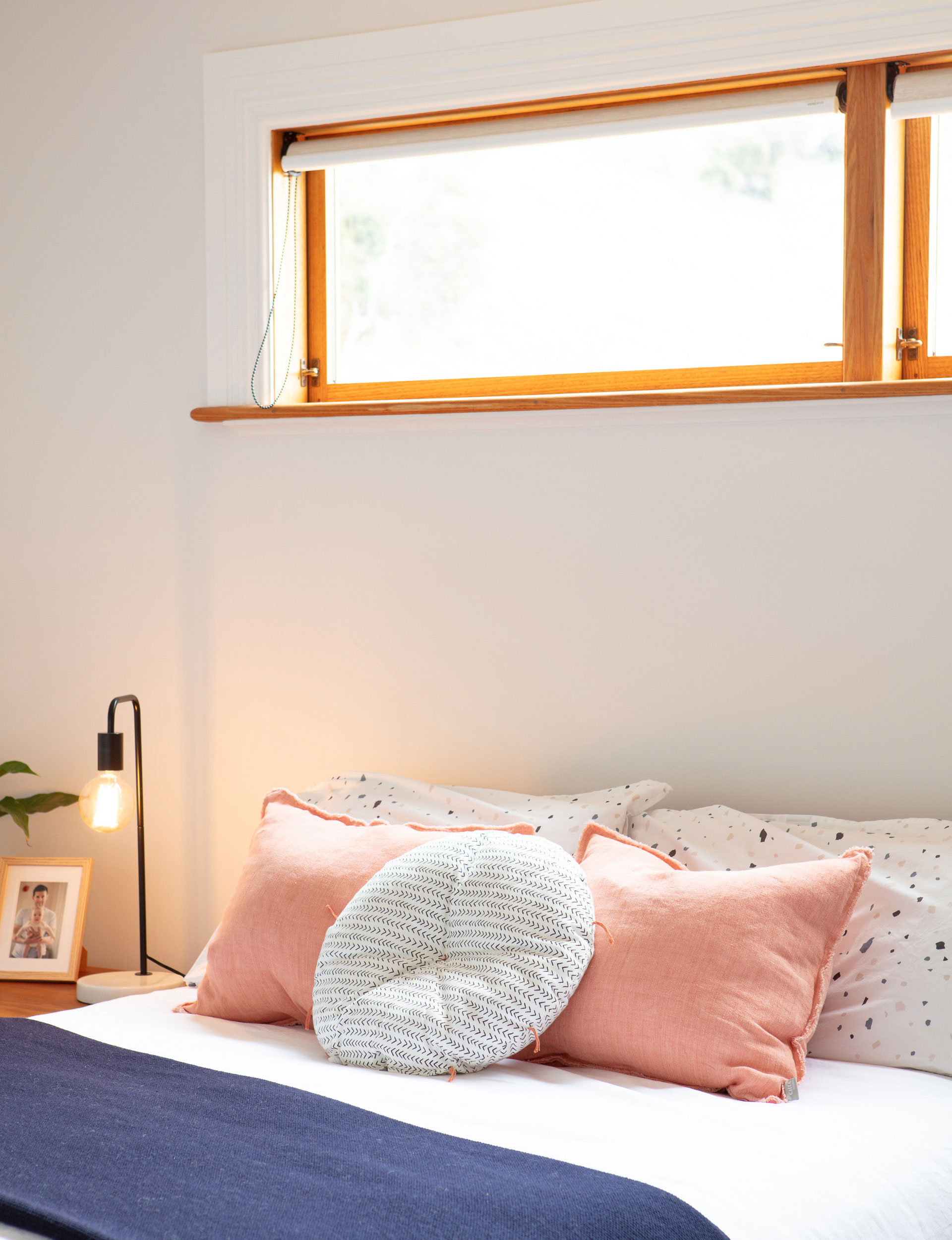The modest size of this Wanaka new-build is not just about budget but also efficiency, running costs and living with just a little less
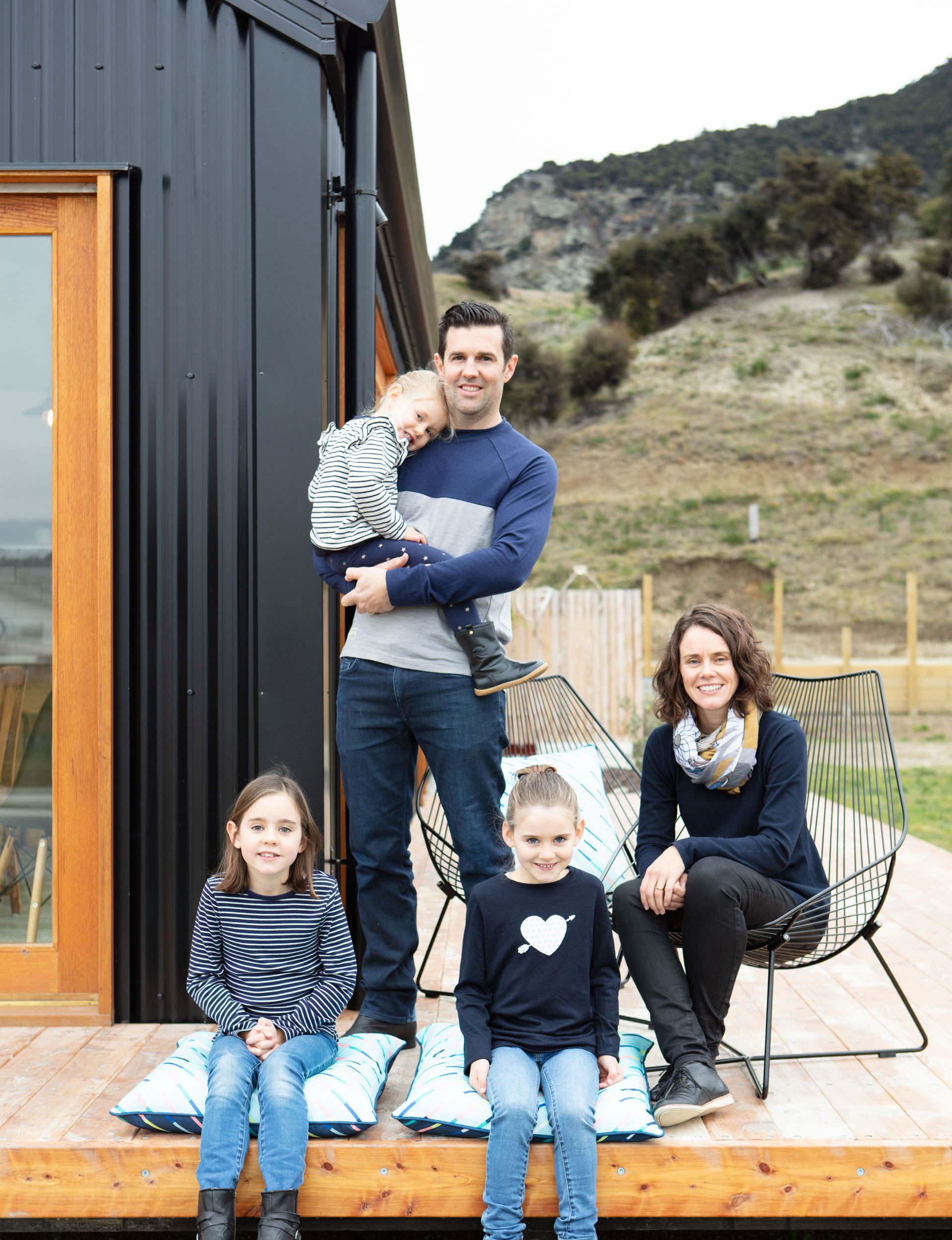
Meet and greet
Leigh Cooper, graphic designer, Nathan Primmer, joiner, and daughters Madison, 8, Harriet, 6, and Charlotte, 3.
This modest Wanaka new-build proves less is more
Given the choice, most of us would probably prefer not to spend too much time in the laundry. Leigh Cooper, however, doesn’t mind lingering in the sun-splashed laundry of the Wanaka home she and her husband, Nathan, built last year.
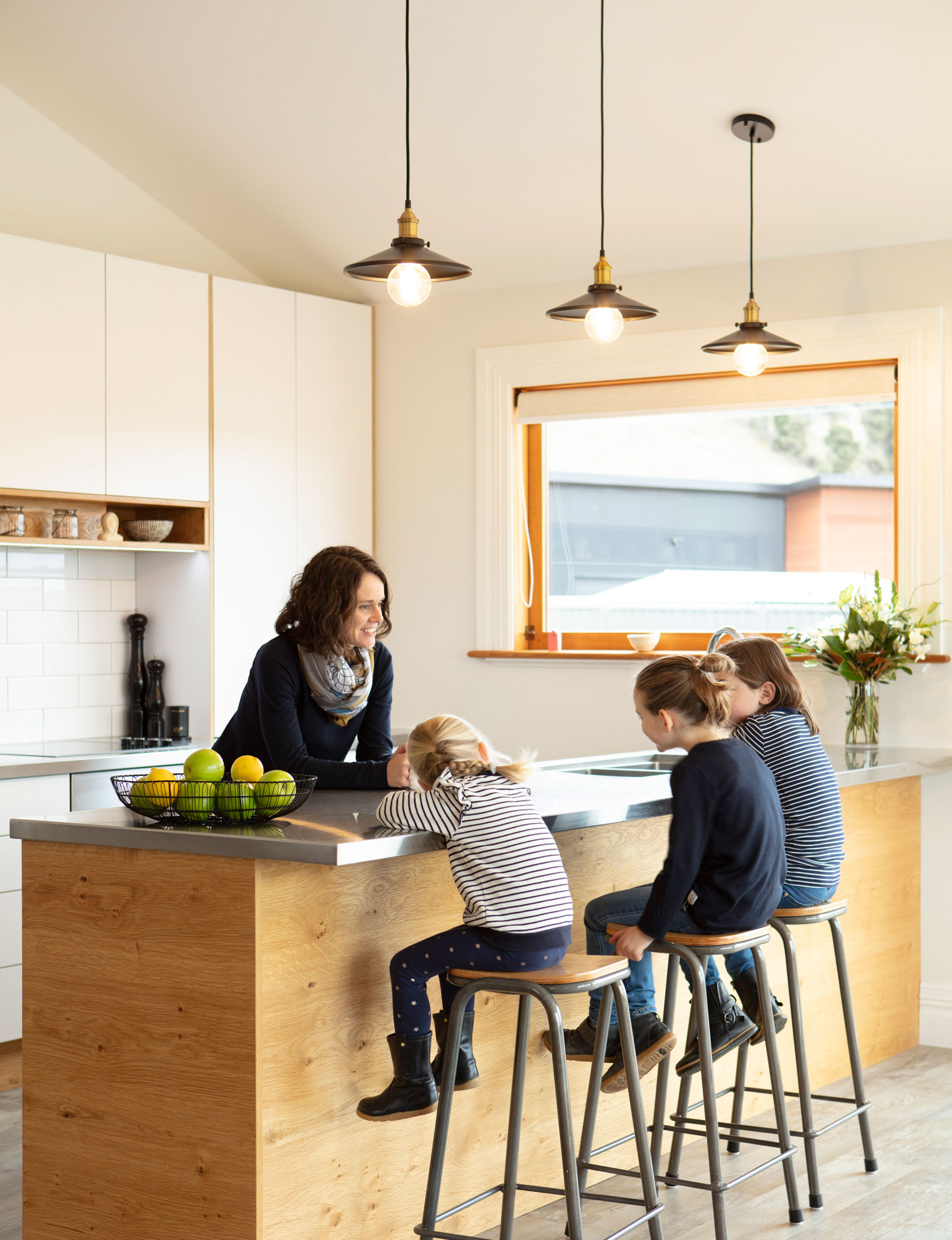
It’s easy to see why: Leigh’s previous laundry was located in an uninsulated garage and during cold southern winters the pipes would often freeze. “It certainly wasn’t fun doing the washing in those conditions,” laughs the mother-of-three.
Apart from an internal laundry, the couple’s wishlist for their new, 182-square-metre home included three bedrooms, an office space for Leigh’s graphic design business and an ensuite. “My office was previously the kitchen table, which isn’t a good way to work,” she says.
Planning
This is the second house the couple have built, so they had a pretty good idea of how the process works. Both love architecture and have the perfect combination of skills: an artistic eye (Leigh) and building ability (Nathan, who works as a joiner).

There was certainly room to build a bigger house on the 900-square-metre section, but the couple say they had a budget to stick to, and a more compact house is cheaper to maintain and run, particularly during Wanaka winters. “One thing about building smaller is you get used to living with less – ie we don’t need lots of toys or 20 towels or two couches. We find it a much better way to live,” says Leigh.
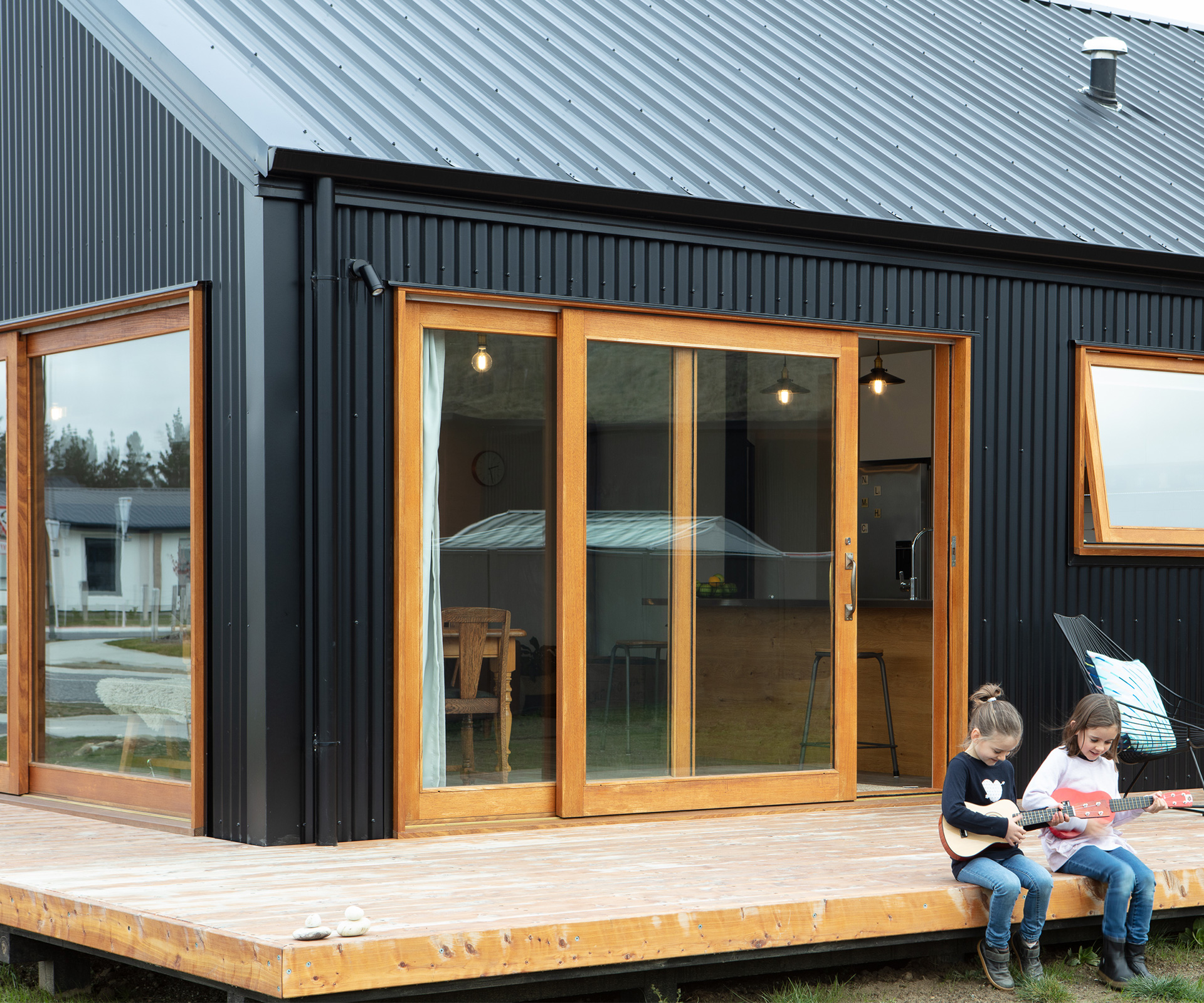
Nathan loves old barns and the couple designed the house themselves around this concept. They then called in Stonewood Homes, who had built their previous house a few streets away, to make their dream a reality. Naturally, Nathan did all the joinery work, which included the kitchen, laundry and bathroom cabinetry and the Tasmanian oak window and doorframes.
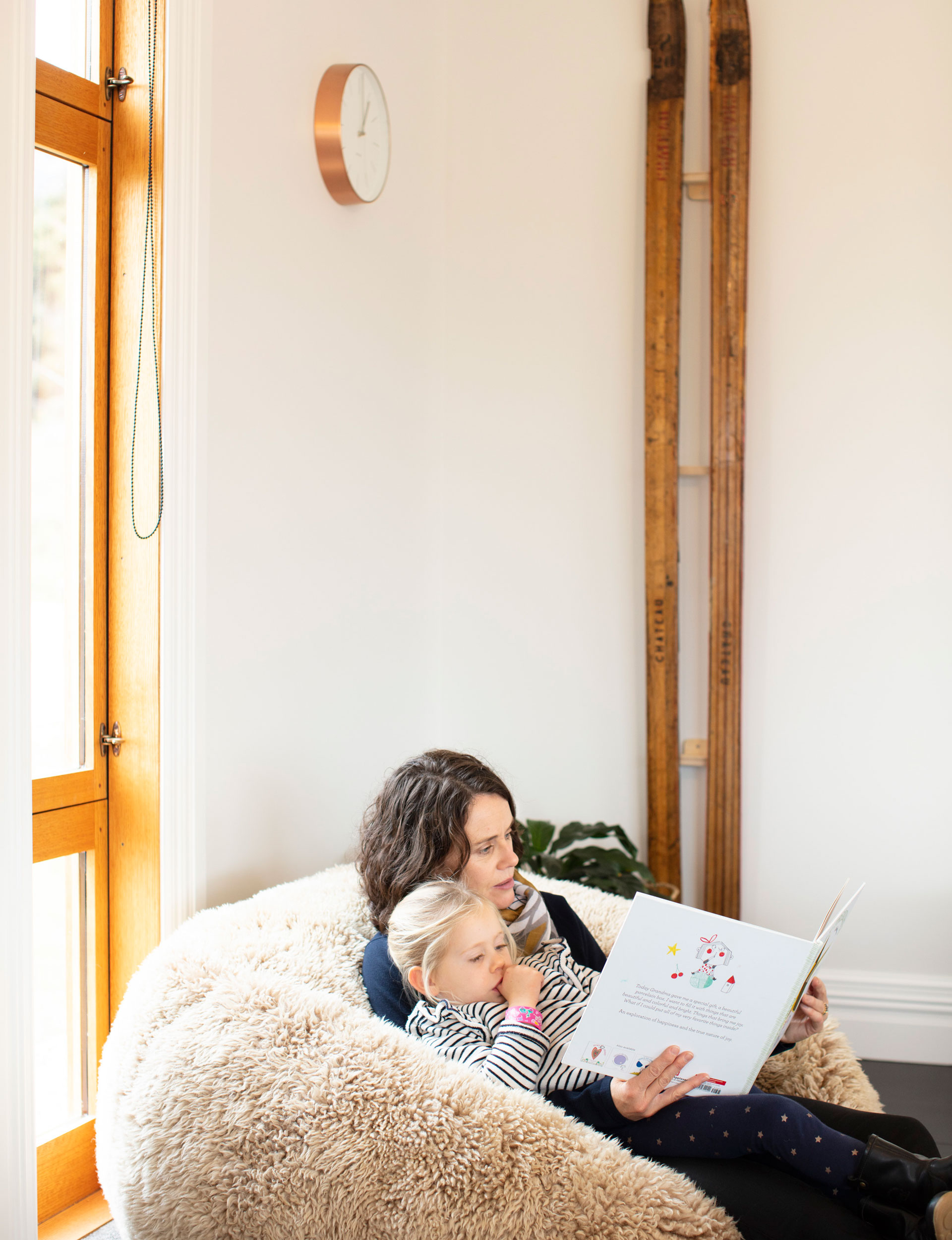
New meets olds
Although grateful for the advantages of modern buildings such as insulation, double glazing and heating, both Nathan and Leigh love character homes, especially villas, so were keen to incorporate some of those features into the new house.
That includes the colonial-style skirting and architraves, which took Nathan a week to install, as well as tongue-and-groove doors. Nathan spent a good year painstakingly sourcing vintage spur window catches and solid brass doorknobs online and at garage sales to ensure their home had character. “So many new-builds are lacking in character, but by incorporating these classic elements we’ve managed to bring in another layer of interest,” he says.
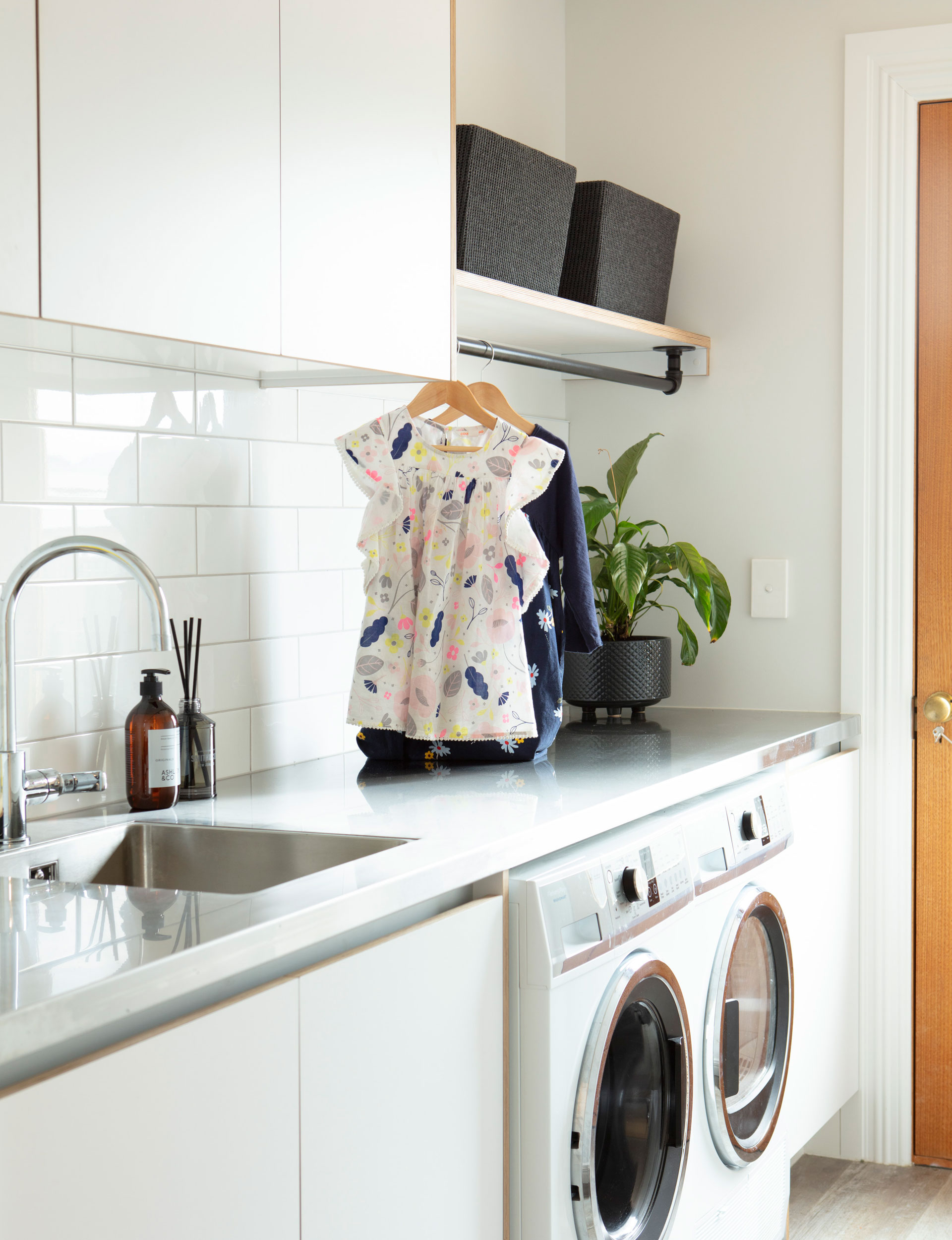
Externally, the house is thoroughly contemporary, with black Colorsteel cladding that was not only kind on the couple’s pocket but also their time. “It doesn’t need oiling or painting and is pretty much zero-maintenance,” says Nathan.
Layout
In order to maximise their budget, the couple opted for an open-plan living, dining and kitchen area. It also suits a growing family better (the couple have three girls, Madison, 8, Harriet, 6, and Charlotte, 3). “We spend a lot of time together as a family so it was important to have this relaxing, open space,” says Leigh.
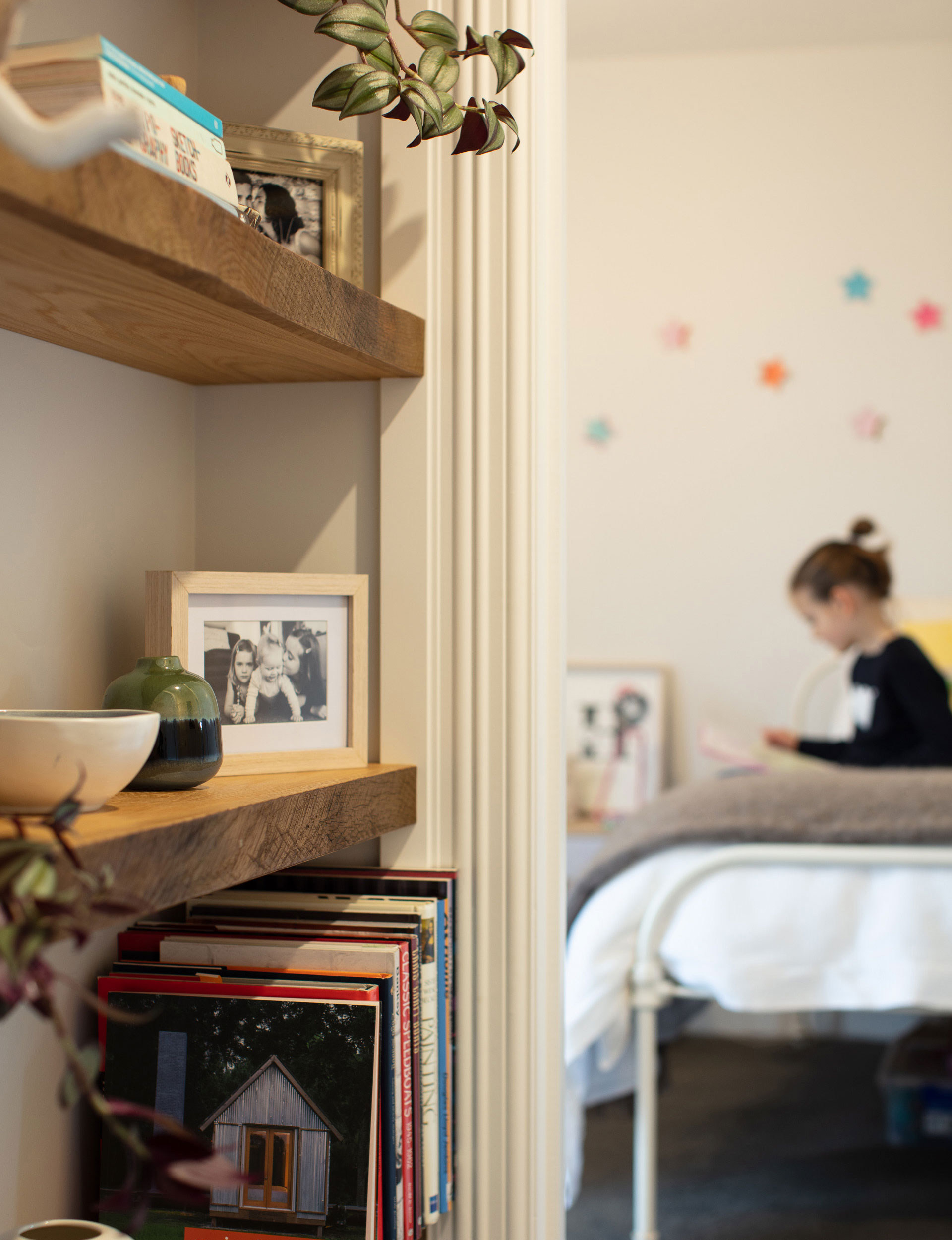
The whitewashed living room was built around a long (2.1 metres) leather sofa, which the couple bought before the house was even built. “I had it in storage for a year, but knowing its dimensions meant we could design the space to suit it,” says Leigh.
Behind the kitchen is the butler’s pantry-cum-laundry, positioned for easy access to a washing line that Nathan has concealed behind a slatted wooden fence. Nathan also made the blackboard outside this utility area, which keeps track of the grocery list and displays the girls’ artwork.
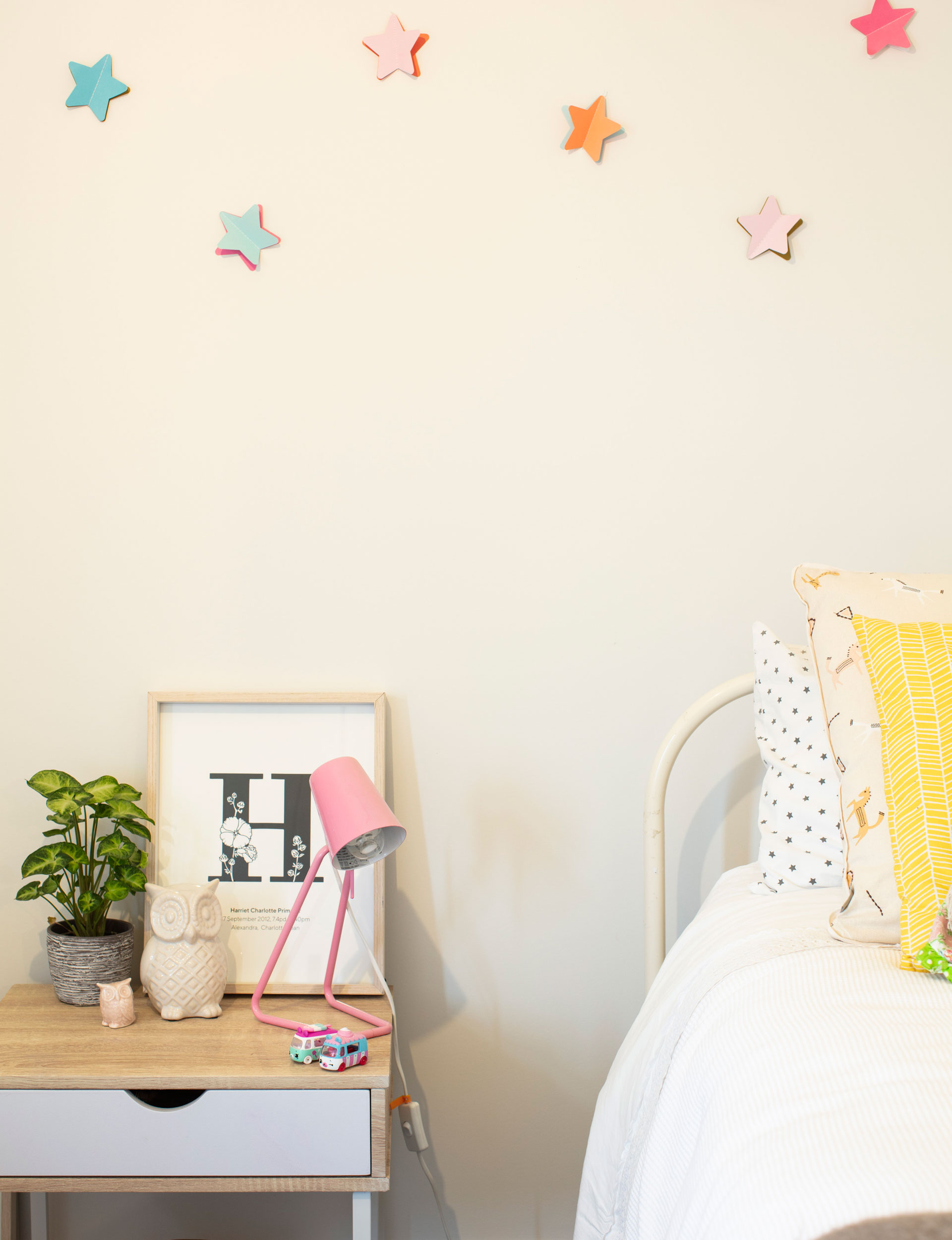
In line with their desire for a smallish house, the couple designed one of the bedrooms to comfortably fit two single beds. “Harriet and Charlotte love sharing a room and it’s a great bonding experience for them,” says Leigh.
Style
The couple’s affinity for pre-loved and vintage style can be seen everywhere, from the wooden skis on the living room wall that Nathan found locally, to the mid-century modern Don Furniture chair that Leigh paid $30 for at a garage sale (it has been reupholstered in a charcoal wool fabric by a friend). Another old armchair was a $40 Trade Me find and is destined to be reupholstered, too.
Nathan’s handiwork is also evident throughout the house, from the rustic, recycled-rimu stools in the living room, to the couple’s bed and the 1930s dining chairs, gifted by friends, which he sanded back and re-covered.
Although operating on quite a tight budget, the couple managed to splurge on lighting, including the three black metal pendants above the kitchen bench, which they sourced online from Paeroa lighting specialists Mr Ralph.
Another treasured piece is an artwork from Auckland artist Flox, with whom Leigh did an illustration course a few years ago. “I’d like to do more of my own art because there are a lot of walls in this house to fill!” she says.
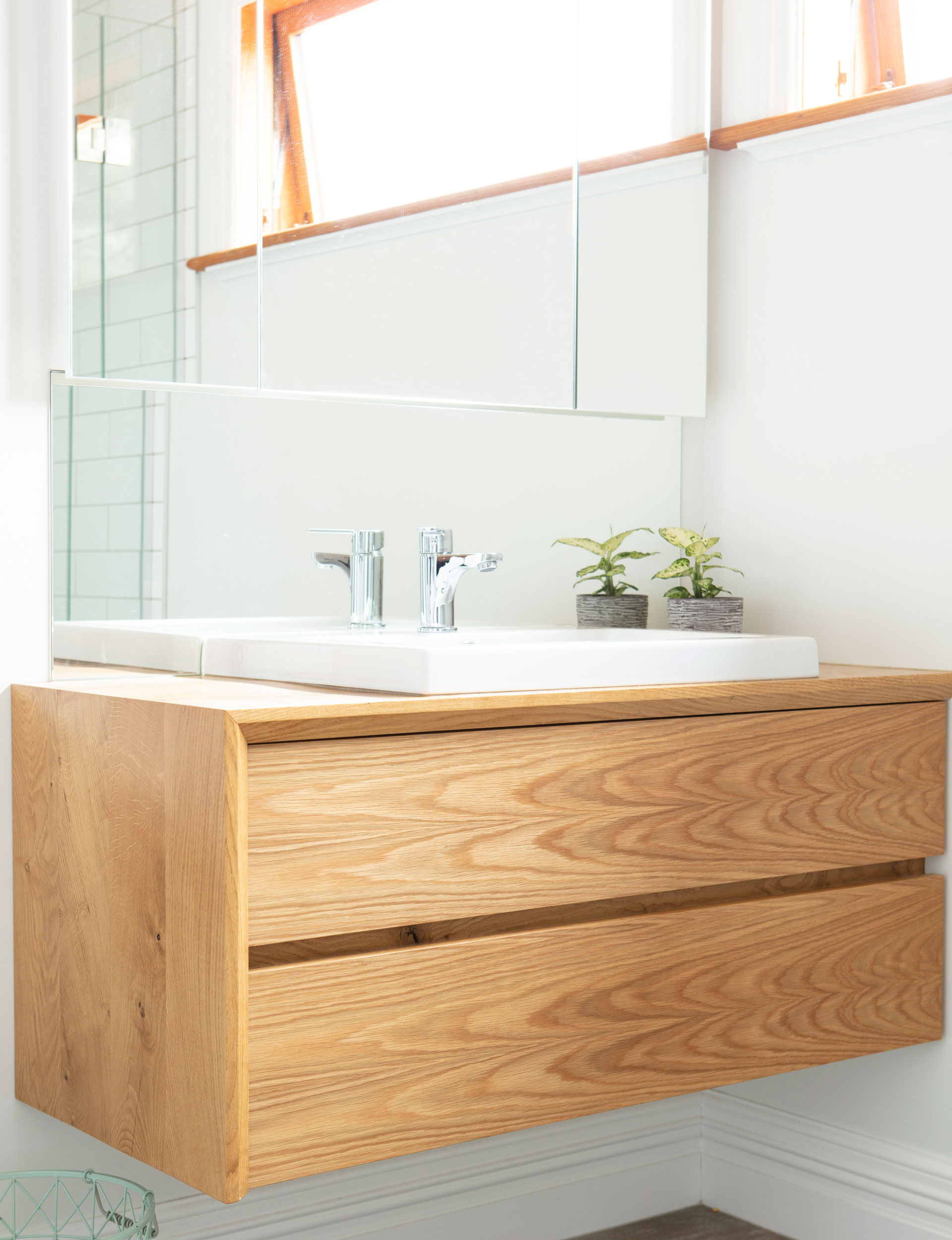
The end
Although the build took slightly longer than anticipated (fortunately the family was able to live in Leigh’s parents’ nearby holiday home for the duration), the couple say the process went smoothly and they love their new house. “There are still a few landscaping projects to sort out, but we are so glad to be in here. We love the house and the community and don’t see ourselves moving any time soon,” says Leigh.
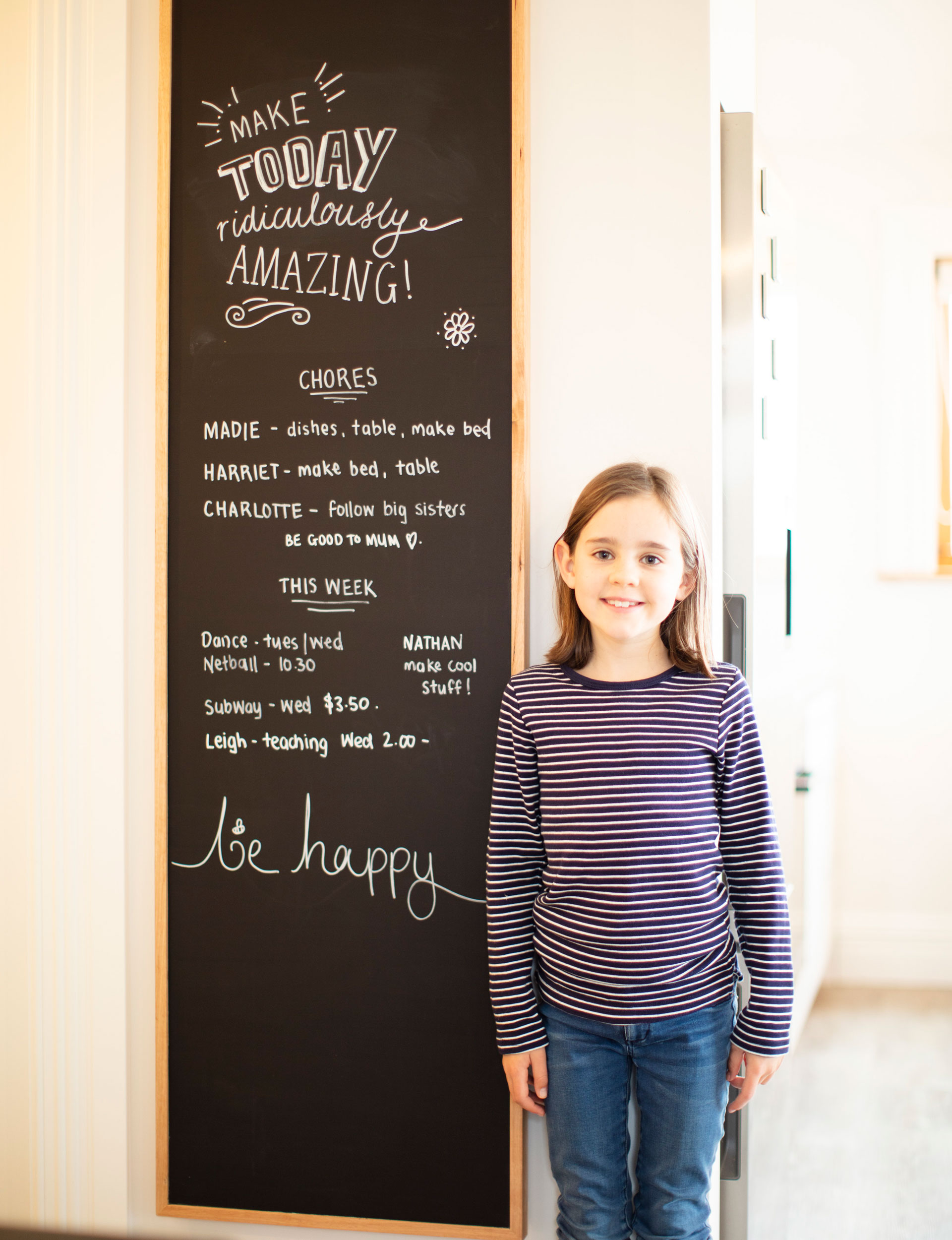
New-build tips:
- Find out the ‘square metre build rate’ before you start designing the house. This gives you a basic idea of how much you can afford to build. Also talk to your bank to see how much you can comfortably borrow.
- Keep a notebook/diary documenting all discussions with tradespeople; just because it has been discussed doesn’t mean it will happen that way! Simple things – like the way the flooring planks run, the position of heated towel rails or the placement of taps – can end up different to what was discussed. So document everything.
- When deciding on room size, measure existing rooms that you like the size of and think about the furniture that will fit into that space. We made mock-up drawings to scale which gave us a better idea of room size.
- In a smaller house you really have to think about storage. This includes the attic space and how you can utilise it. We put in attic trusses which allowed us to have ample storage in our roof space.
- Take your time with the finishing details – eg light fixtures which can really make a house. Keep paint and flooring samples for a few days and place them in different lights as they can change. Choose your flooring, wall colours and curtains at the same time as this way the combination works better. •
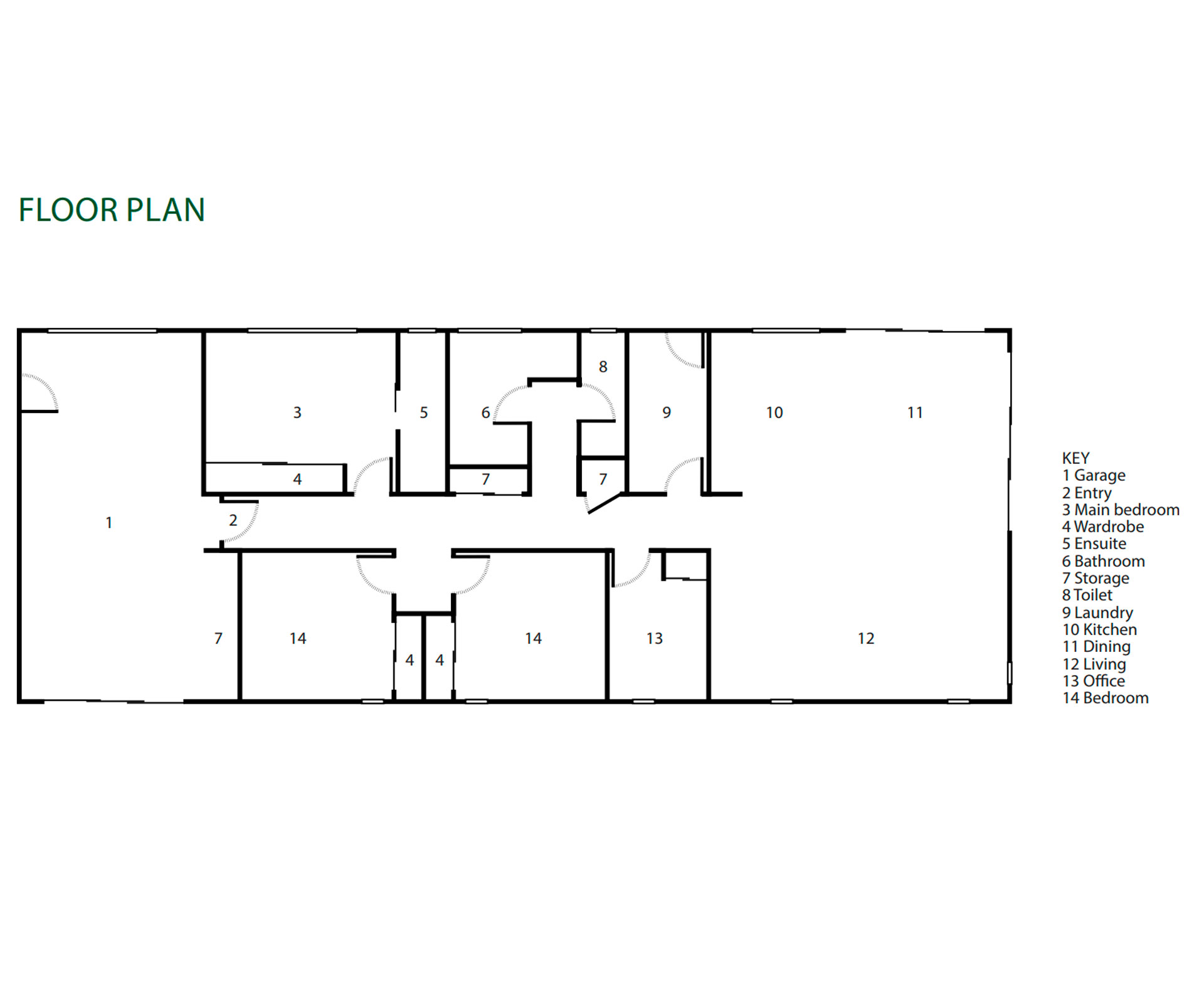
Words by: Sharon Stephenson. Photography by: Guy Frederick.
EXPERT PROJECTS

Create the home of your dreams with Shop Your Home and Garden
SHOP NOW

