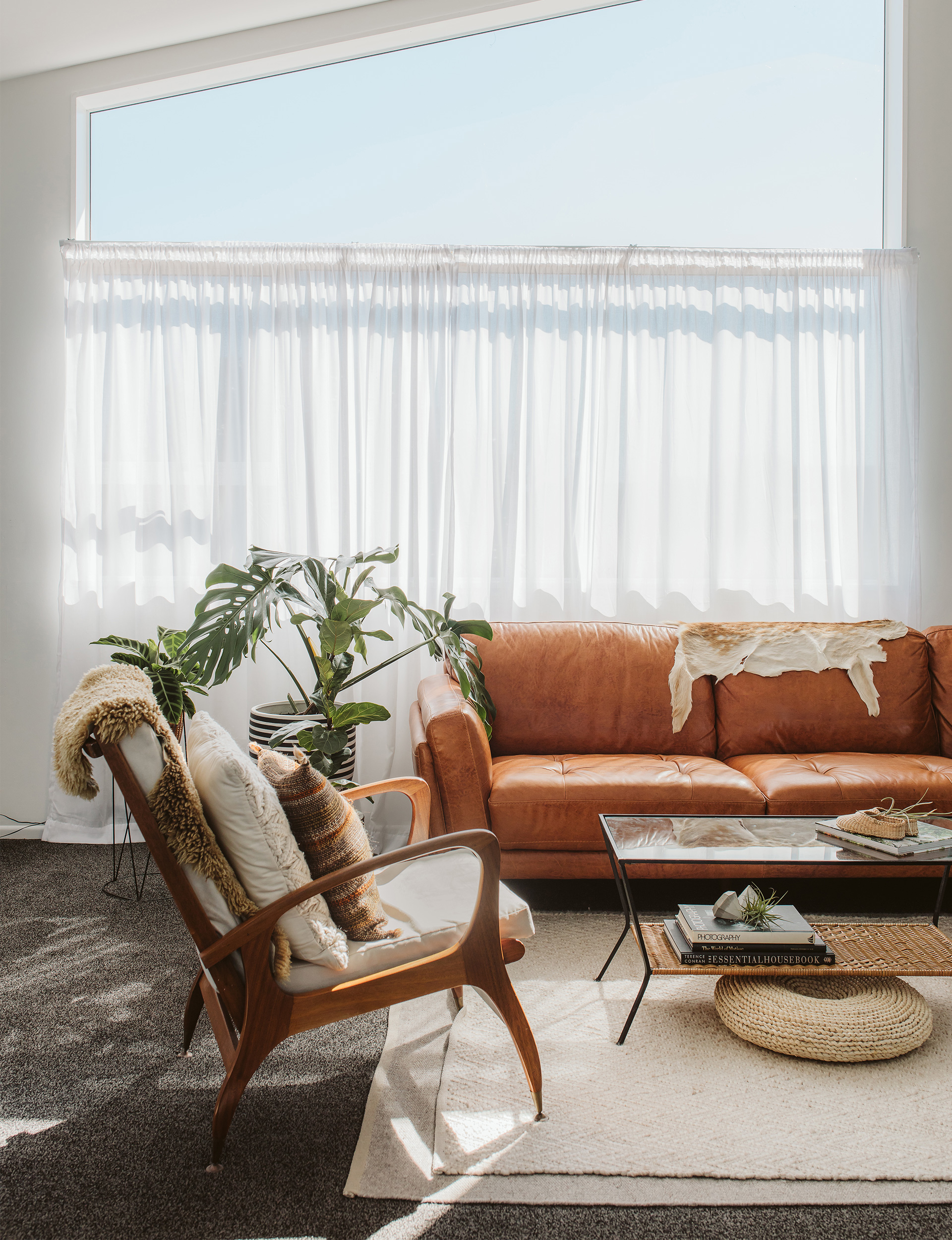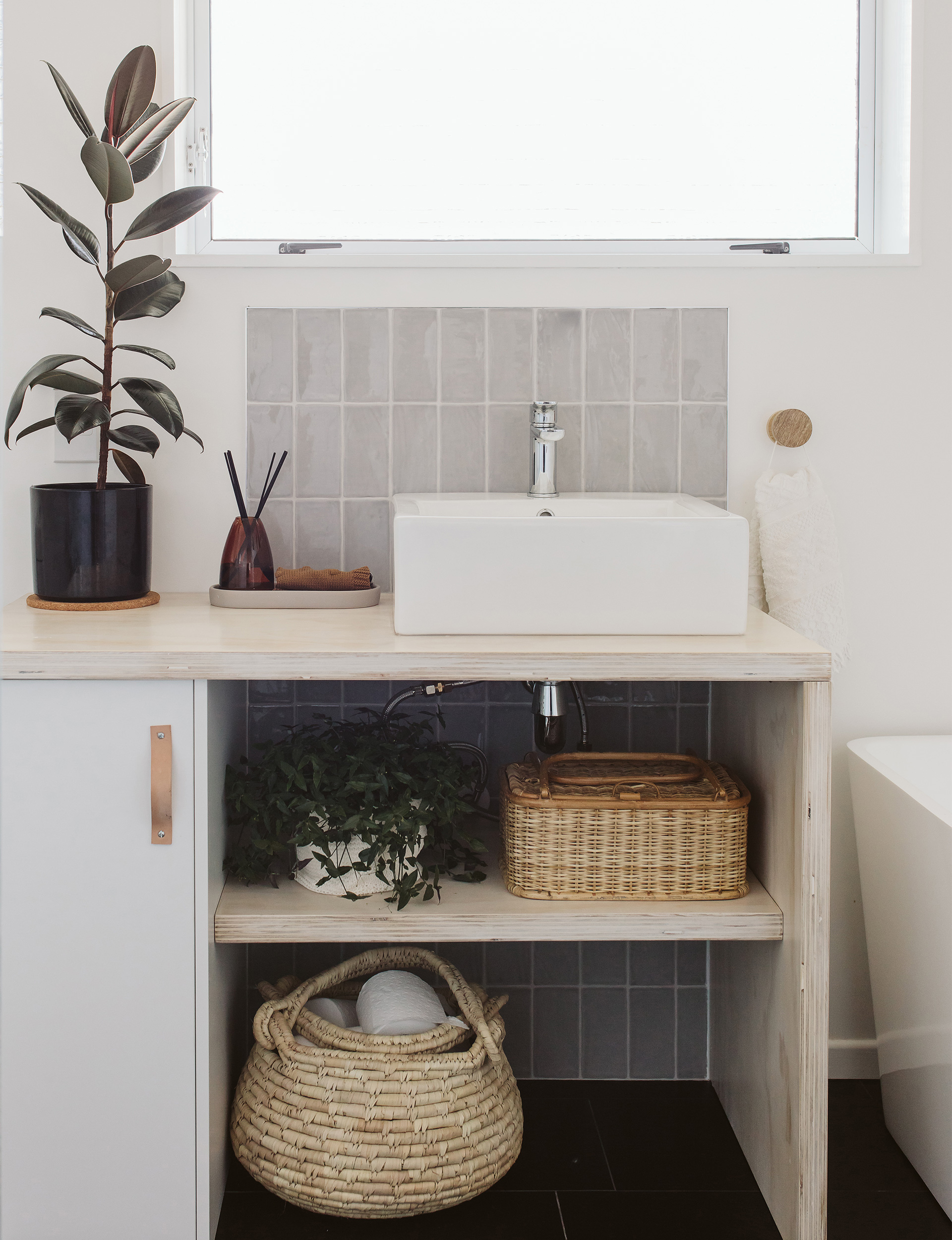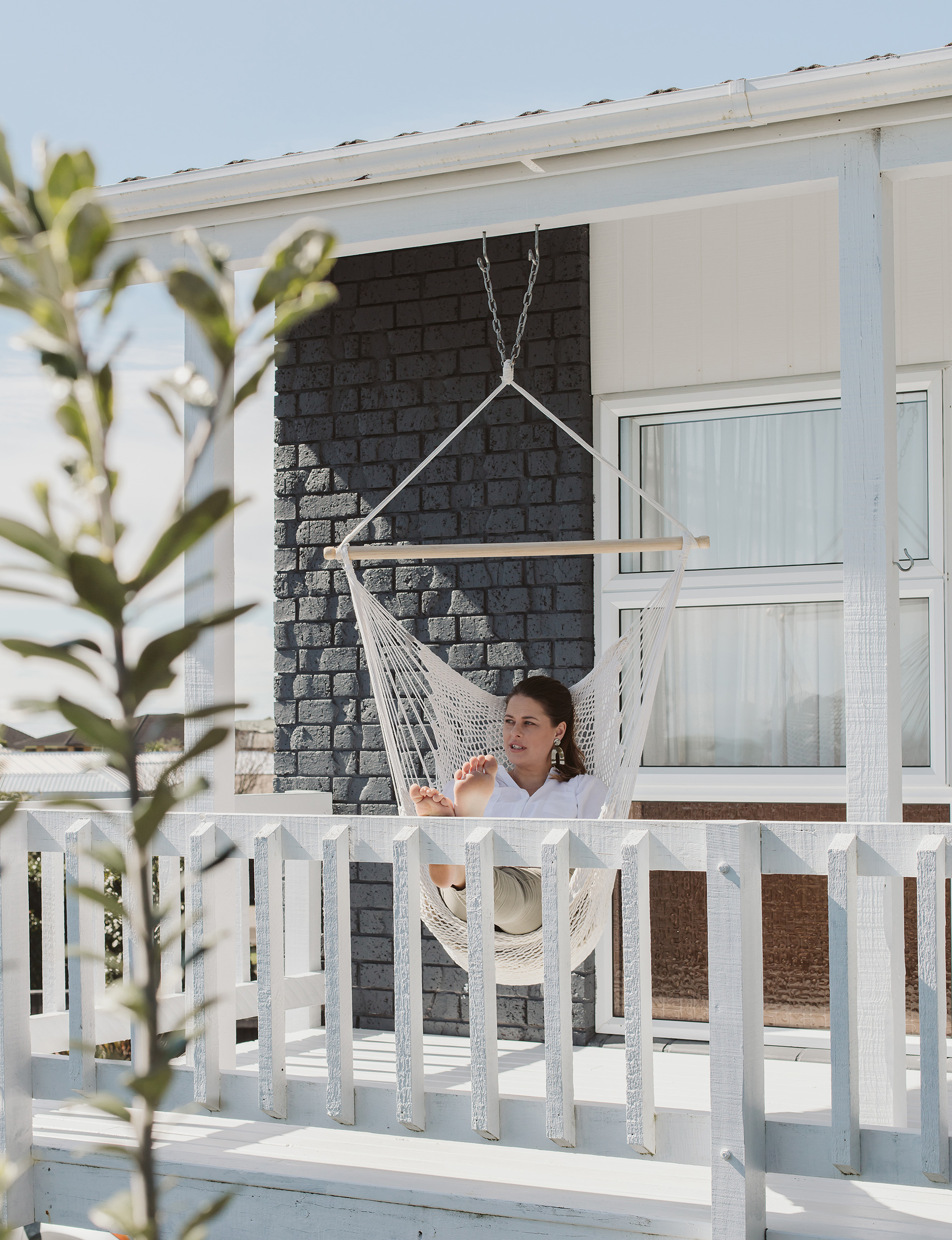A home exuding ’80s style from every pore was merely a stopgap for this New Plymouth family. At least, that was the plan…
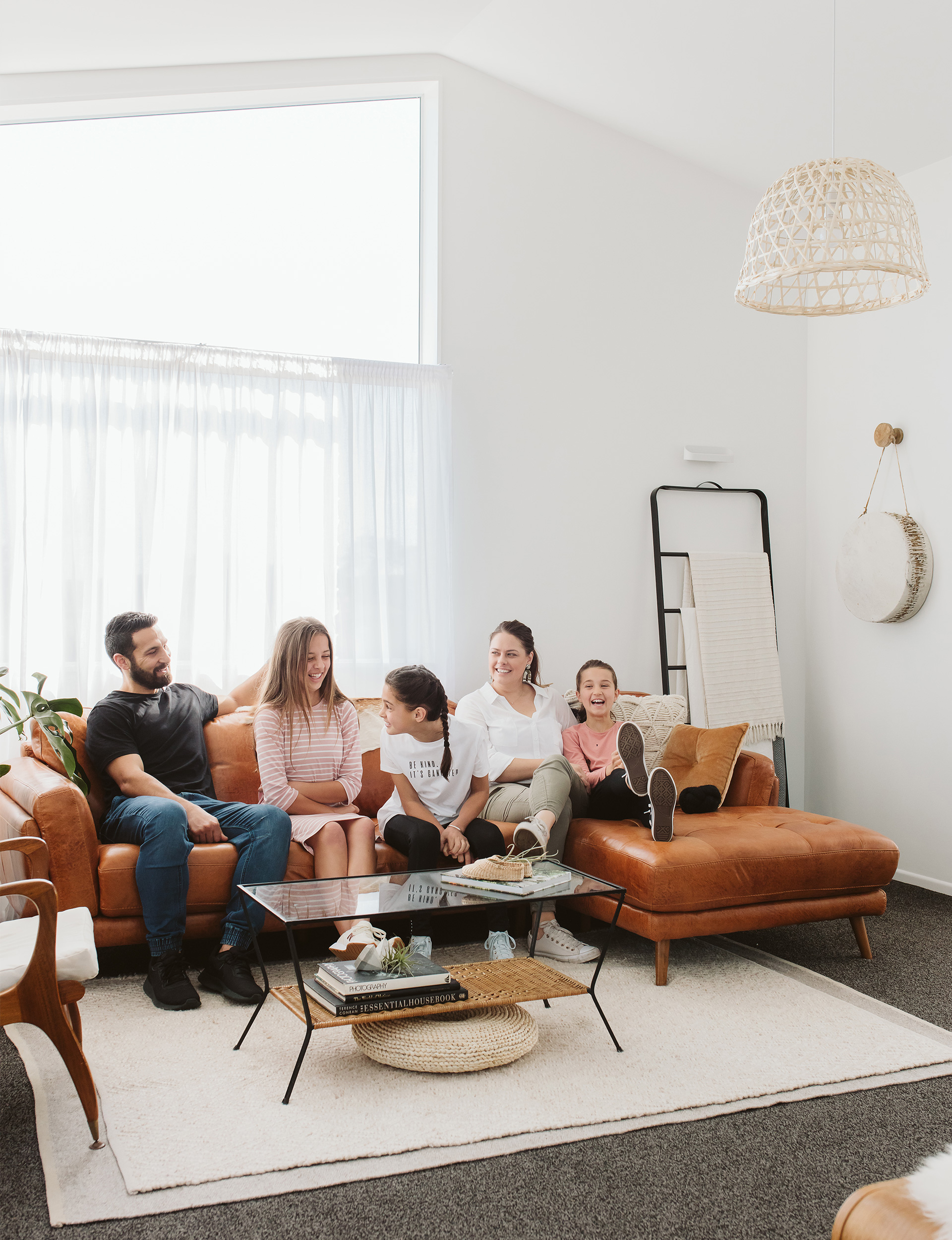
Background
You might have heard that saying: life is what happens to you while you’re busy making other plans. For Jess and Sanjay Singh, this could be tweaked a little – they found the home of their dreams while they were busy looking for… well, the home of their dreams.
Having sold their previous New Plymouth home more quickly than expected, and with nowhere to live in the meantime, the couple chanced upon a two-storey house that had barely been touched since it was built in the 1980s. “We didn’t want to be homeless so we bought this house, thinking it would be okay until we found one we liked,” says Jess.
That was nearly three years ago and, since then, the couple have not only transformed the 210-square-metre space into a comfortable, stylish home, they’ve also fallen in love with it. “It’s grown with us and our children and it’s such an easy house to live in.”
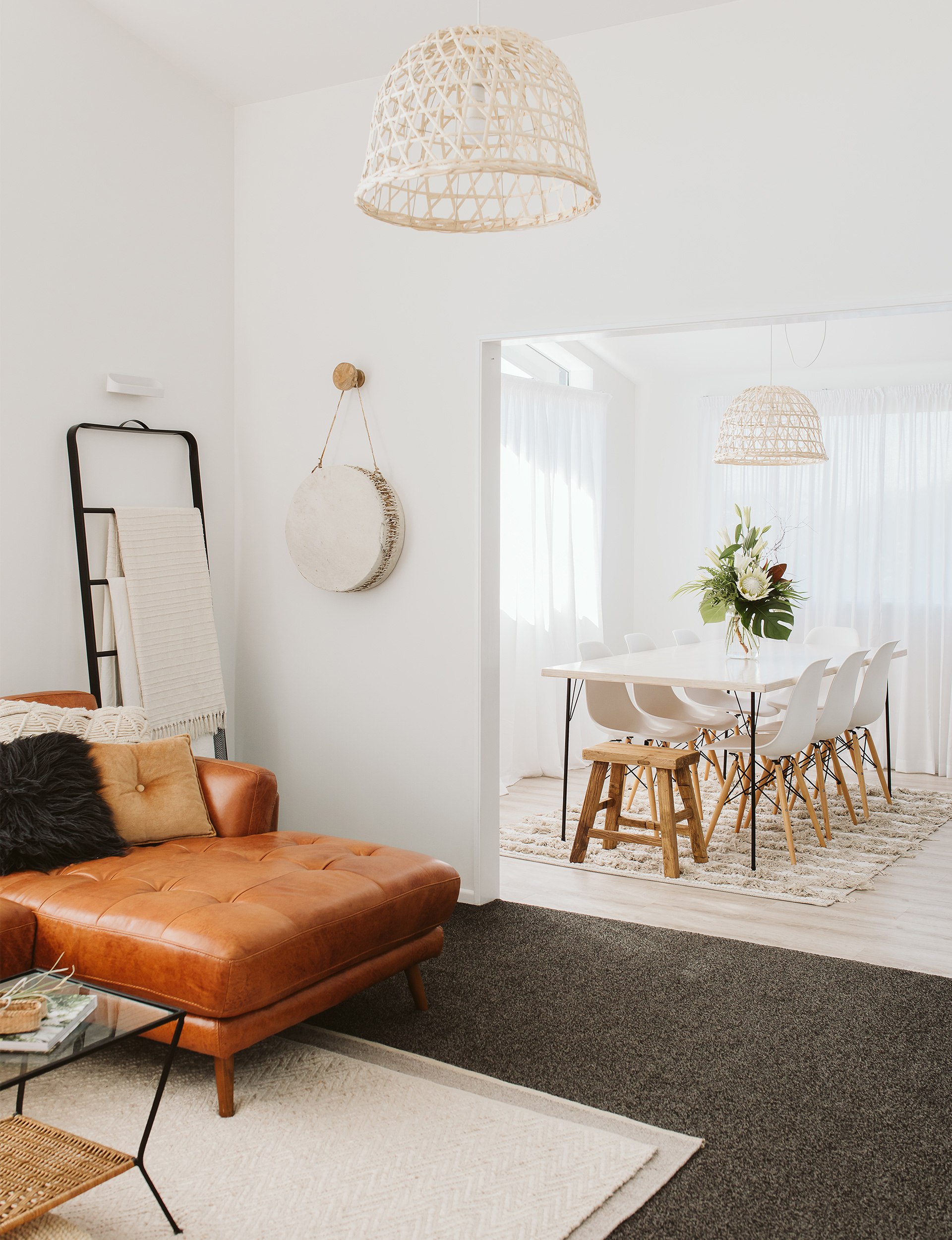
DIY jobs
While the house had a reasonably good layout, it was “drowning in the 1980s”, laughs Jess. That included bright green, blue and yellow walls, orange lino and a mint-green carpet that was so dusty, Jess’ eyes swelled shut due to allergies. Fortunately, only a few big, but non-structural, changes needed to be made, including moving a wall in the upstairs bathroom and borrowing space to tuck a shower into the laundry/second bathroom.
Even more fortuitously, Sanjay used to be a gib-stopper before becoming a police officer, so he was able to tackle jobs such as removing the dated architraves and tiled ceilings. “That saved us money and immediately made the house look more streamlined and modern,” says Jess.
Litres of white paint dealt to the colourful walls and vinyl plank flooring was laid in the entrance and open-plan kitchen area, bringing the house into the 21st century.
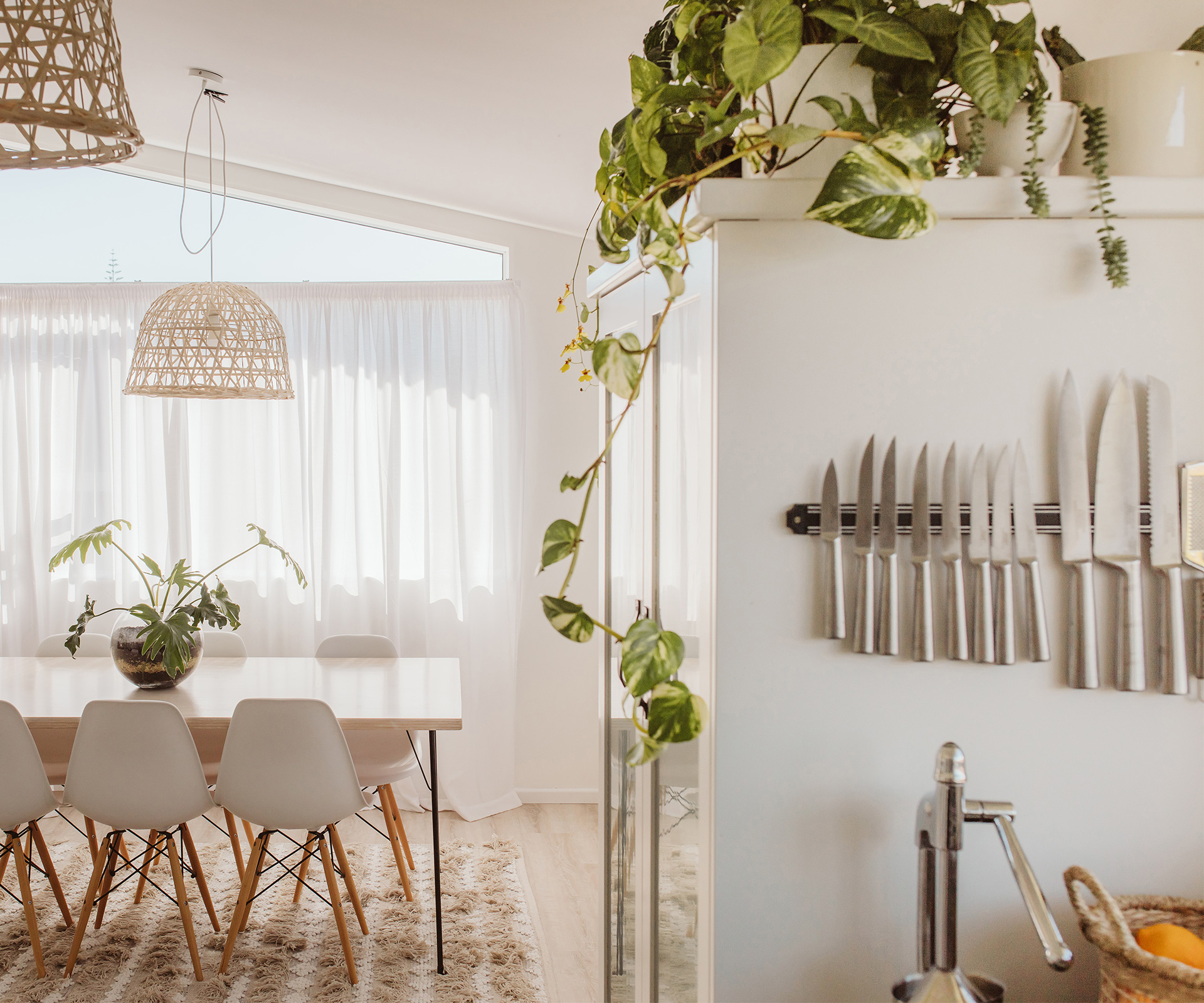
Kitchen
The kitchen-dining area was already open plan but its green walls and faux wood cabinets did nothing for Jess. She removed a bank of cupboards and had the whole thing painted dove grey. “That was a big mistake, because it ended up looking really washed out. So I had it repainted white and that immediately opened the space up,” she says.
The couple also removed the dated back section of the kitchen island and swapped the glass splashback for subway titles (part of the old splashback is now has been repurposed as a cutting board). Black leather door-pulls (from Lewis & Lou) were then added to the cabinetry to further bring the space up to date.
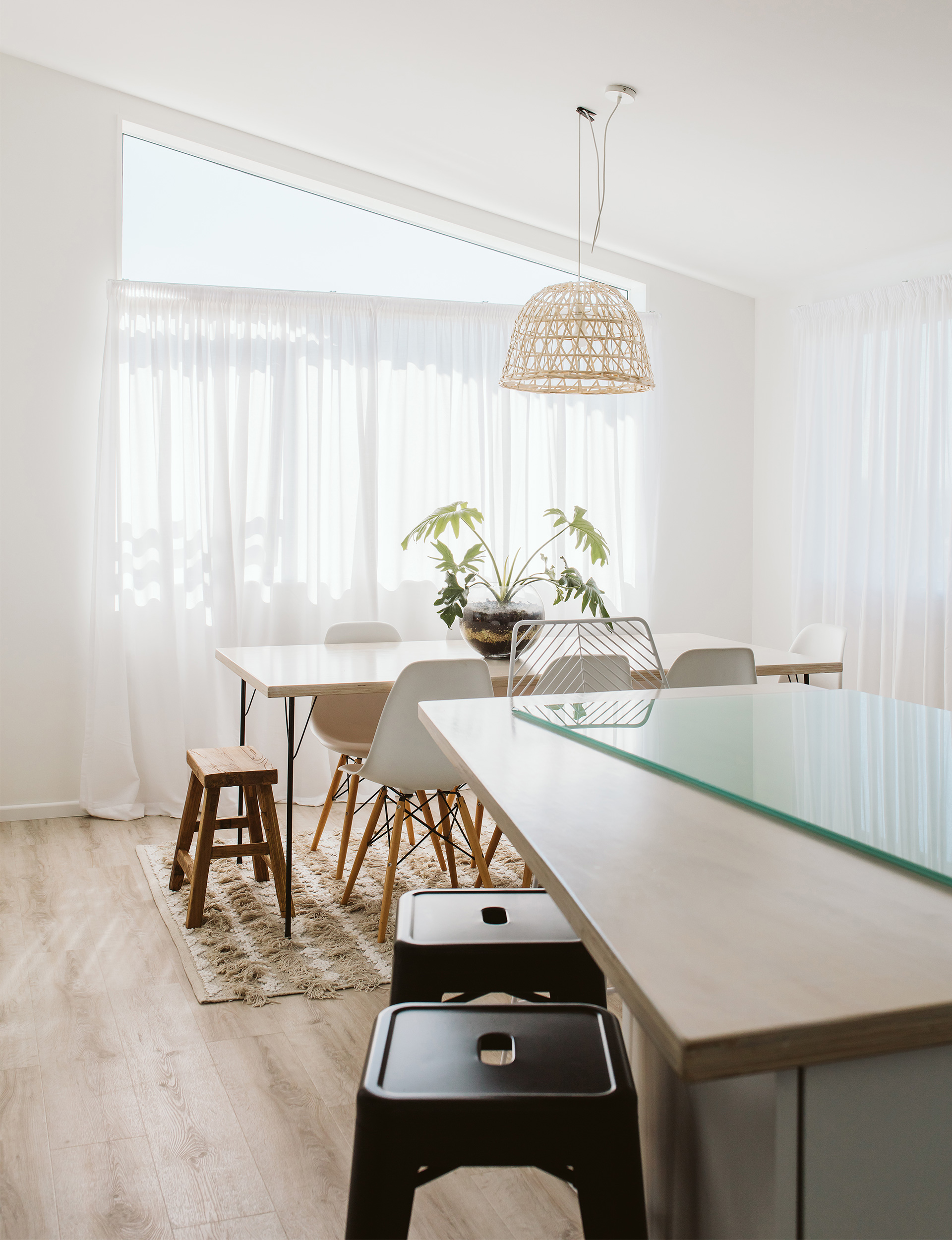
Sanjay put his carpentry skills to good use, making the dining tabletop from plywood, while the steel legs came from a 1970s Formica table Jess found at an op-shop for $8 and spray-painted black. The result is a stylish table that looks more expensive than it actually was.
Dotted around the house are some of Jess’ 50 or so indoor plants, most of which she’s acquired from friends or a local nursery. “They’re a really inexpensive way of adding a pop of intense colour to a space,” she says.
Living room
A mid-grey carpet and white walls create a restful ambience in the airy living room, which also doubles as photographer Jess’ office. “I need lots of natural light to style and photograph products, and this room is perfect,” she says.
A bespoke trestle desk was made by local firm Willow & Ash and designed to discreetly fit into one corner. A mid-century modern chair was picked up for $80 from a local op-shop and re-covered in white, suede-look fabric. It wasn’t so easy to pick a couch, though. Their large brown leather sectional sofa took two years to find, with the couple unable to settle on a particular style.
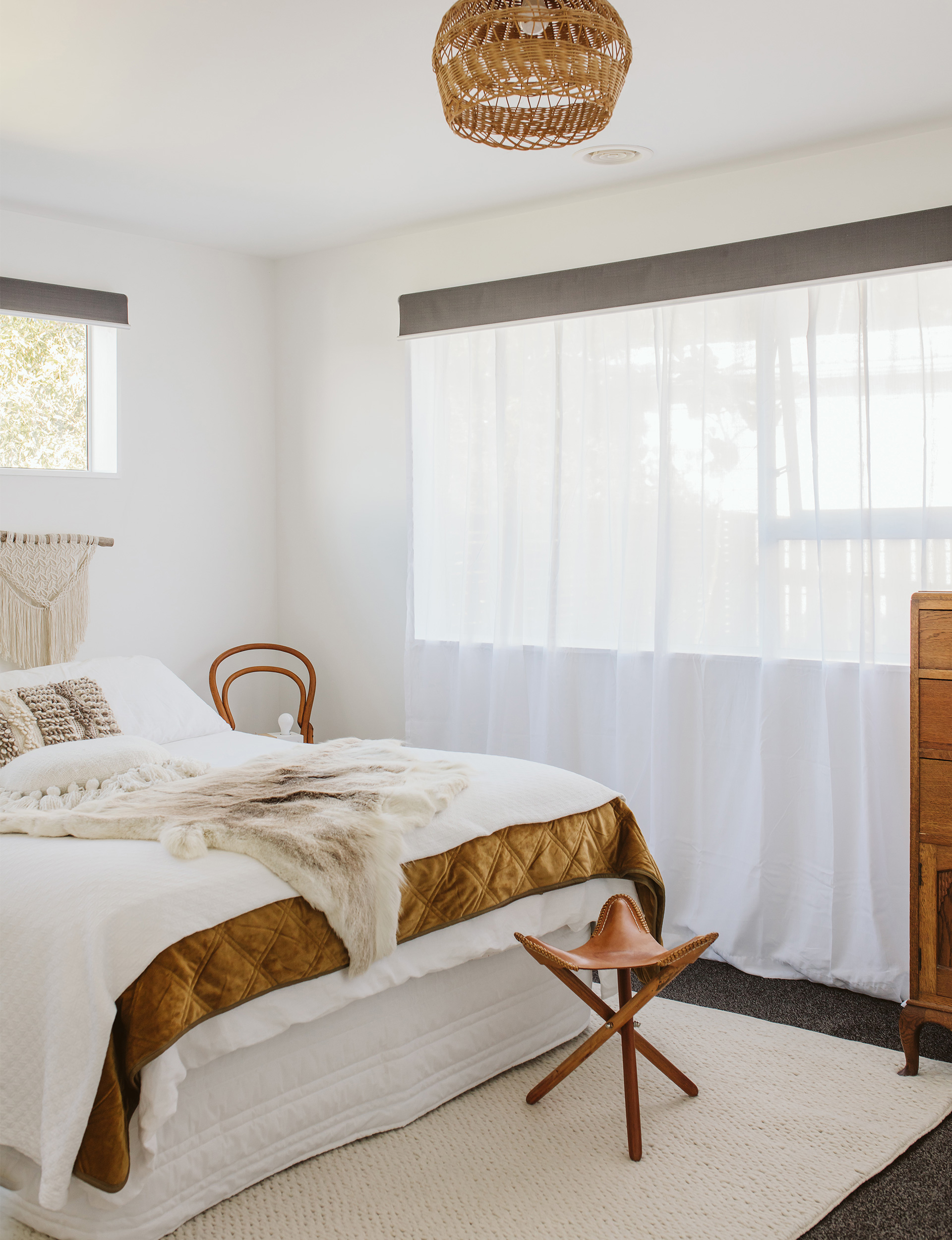
“Sanjay wanted fabric and I wanted leather; he wanted two separate couches, and I wanted one large piece. We put up with horrible old couches for two years until we finally found one we both liked,” Jess says.
Facing the couch, the eclectic gallery wall features works by New Zealand artists, most of whom Jess has worked with over the years, while a display of vintage mirrors highlights just a few from her ever-growing collection.
“I can’t help buying them because there’s something about their classic shape that I love.”
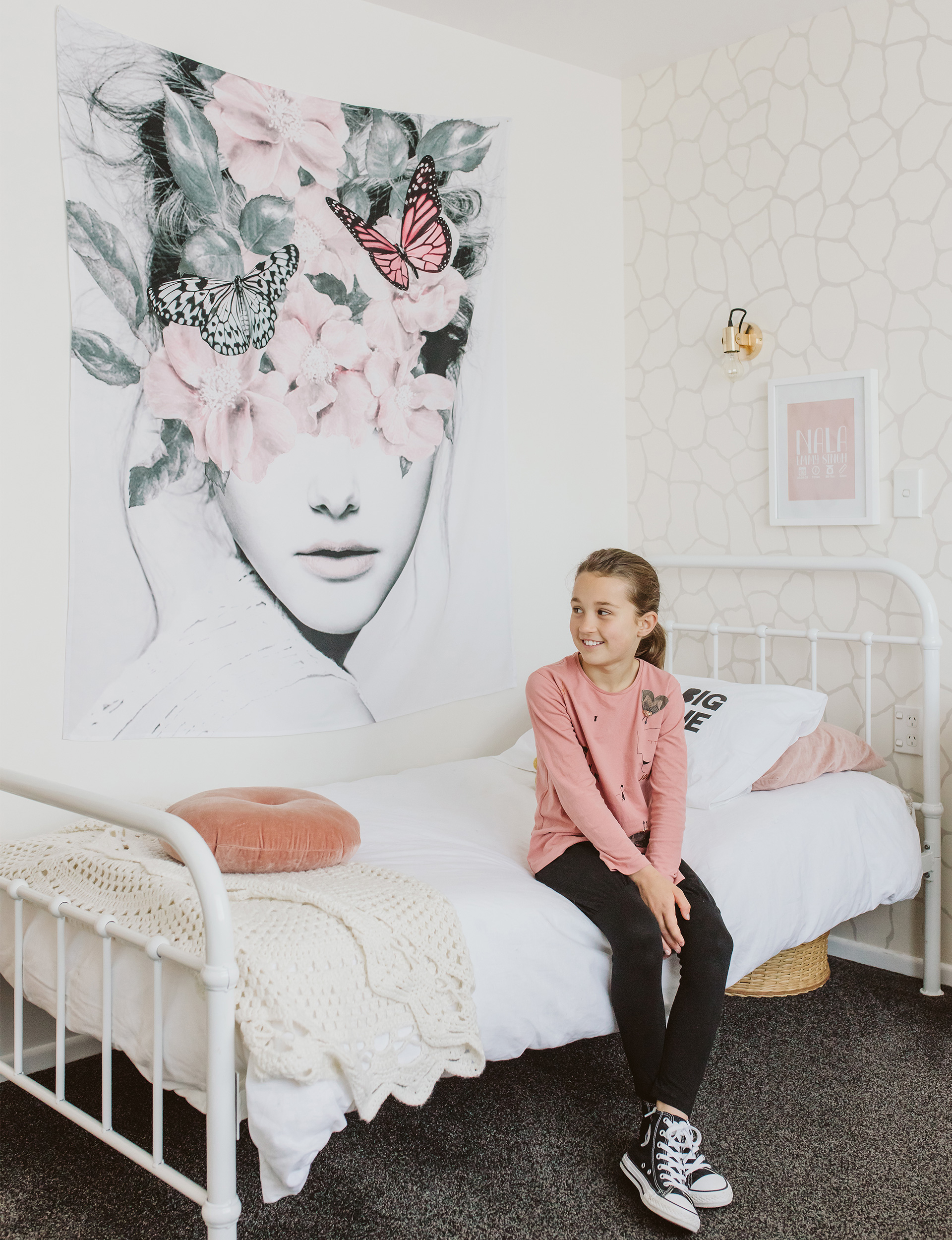
Bedrooms
Jess’ good eye and ability to nab a bargain are also evident in the bedroom shared by younger daughters Leila and Nala. The striking grey-and-white wallpaper was picked up for $5 a roll, while the drawers and manrobes (a small wardrobe with hanging space on one side, drawers on the other) in all three bedrooms were painted in bright hues left over from the renovation of the family’s previous home. ‘
The large fabric wall hanging in the girls’ room is one of two bought online from the US; the other one, of a Highland cow, decorates the stairwell.
Bathrooms
The biggest change was in the bathroom, which had been split into three spaces, one containing a toilet, one a shower and the other a bath. The couple took out one of these dividing walls to create an open-plan bathroom and moved an outside wall inwards 7cm, enlarging the laundry on the other side where they then installed an extremely useful second toilet and shower.
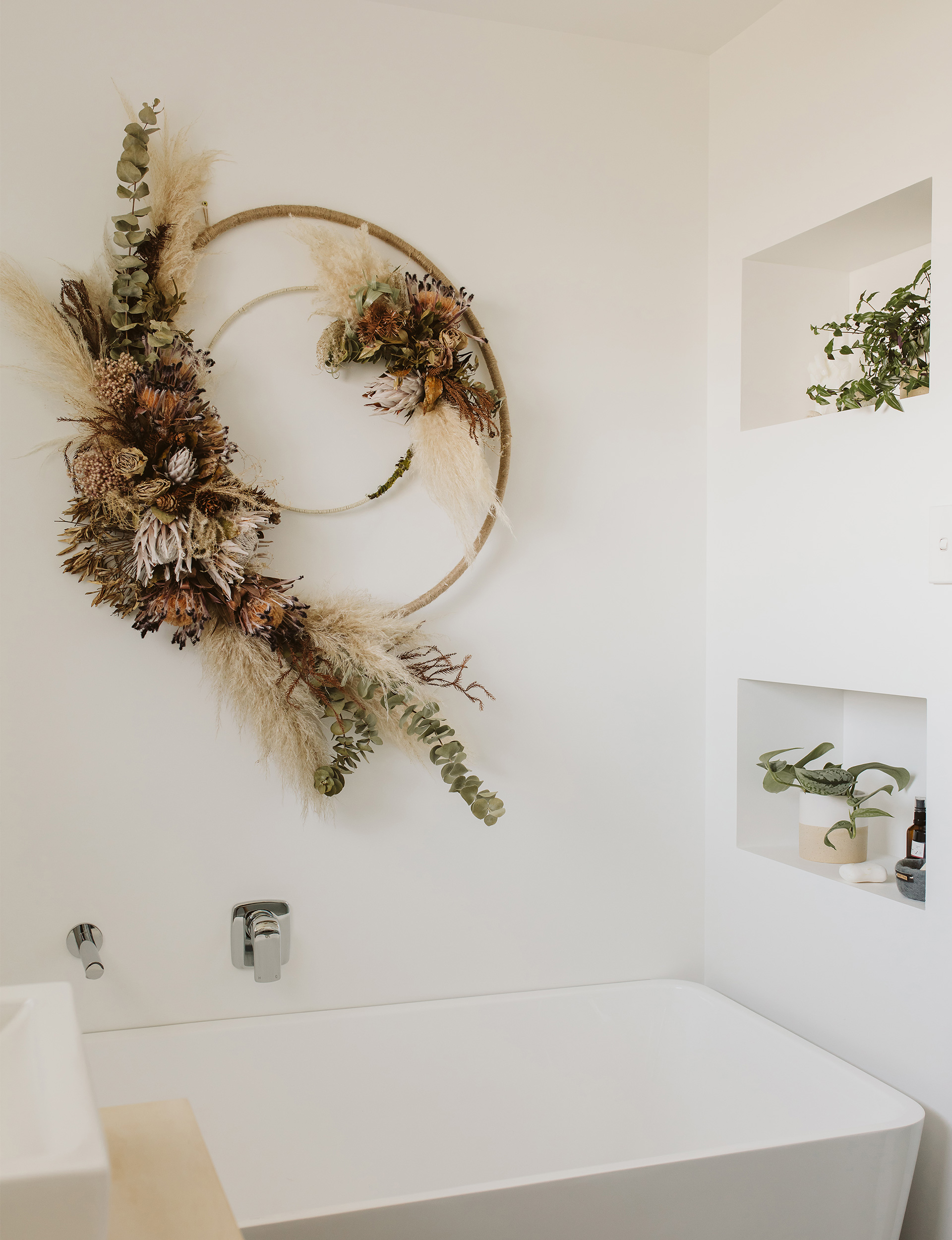
Sanjay made the cabinetry in the laundry and the main bathroom using natural ply and white basins to get the clean look Jess wanted.
A large wreath hung on the wall above the bath is made from flowers Jess foraged and dried. “I took them to our local florist, Pineapple Sage, and she created this wreath.”
Exterior
One of the features that attracted the family to the house was its 25-square-metre pool, even though that too was a “vision in 1980s cinderblocks, red brick and stained decks”.
The couple painted the fence and wall around the pool in black (which teams well with the blue-grey they chose for the house’s brick exterior) and landscaped this area with hardy yuccas. The two decks were also given the black-paint treatment, and the addition of colourful chairs and potted plants has turned them into great lounging spots.
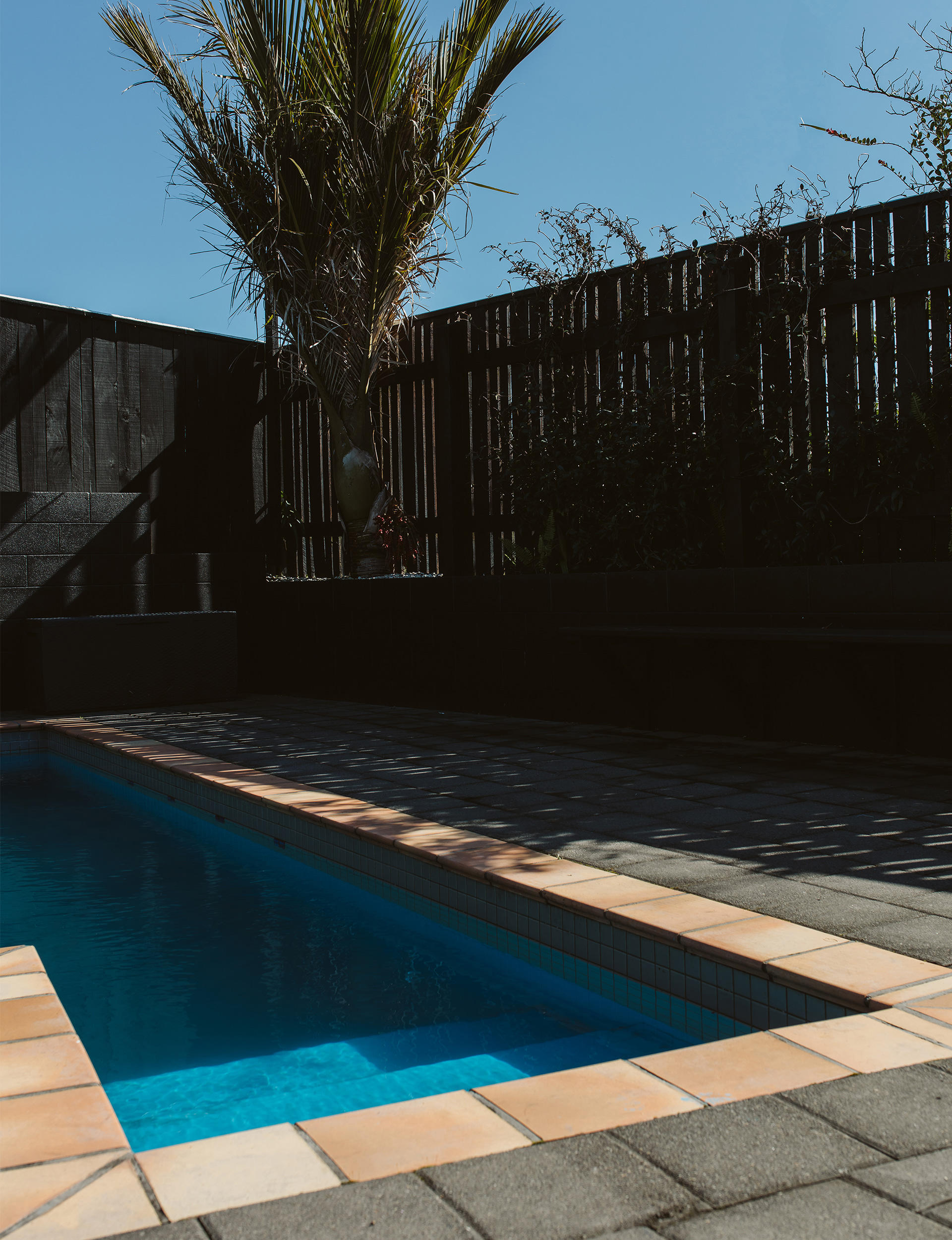
The future
Once the renovation was complete, Sanjay and Jess could finally sit back and enjoy it… or so they thought. On discovering they would not be able to get their youngest girls into their chosen school without moving, they reluctantly decided to put their house on the market and have recently bought on the other side of the city.
Prices were steeper in the new area, says Jess, so they have once again opted for “a real doer-upper”. The 1910 bungalow is in the perfect location but needs a lot of work. “We’re really excited,” she says. “Luckily, we enjoy making a house into a home.”
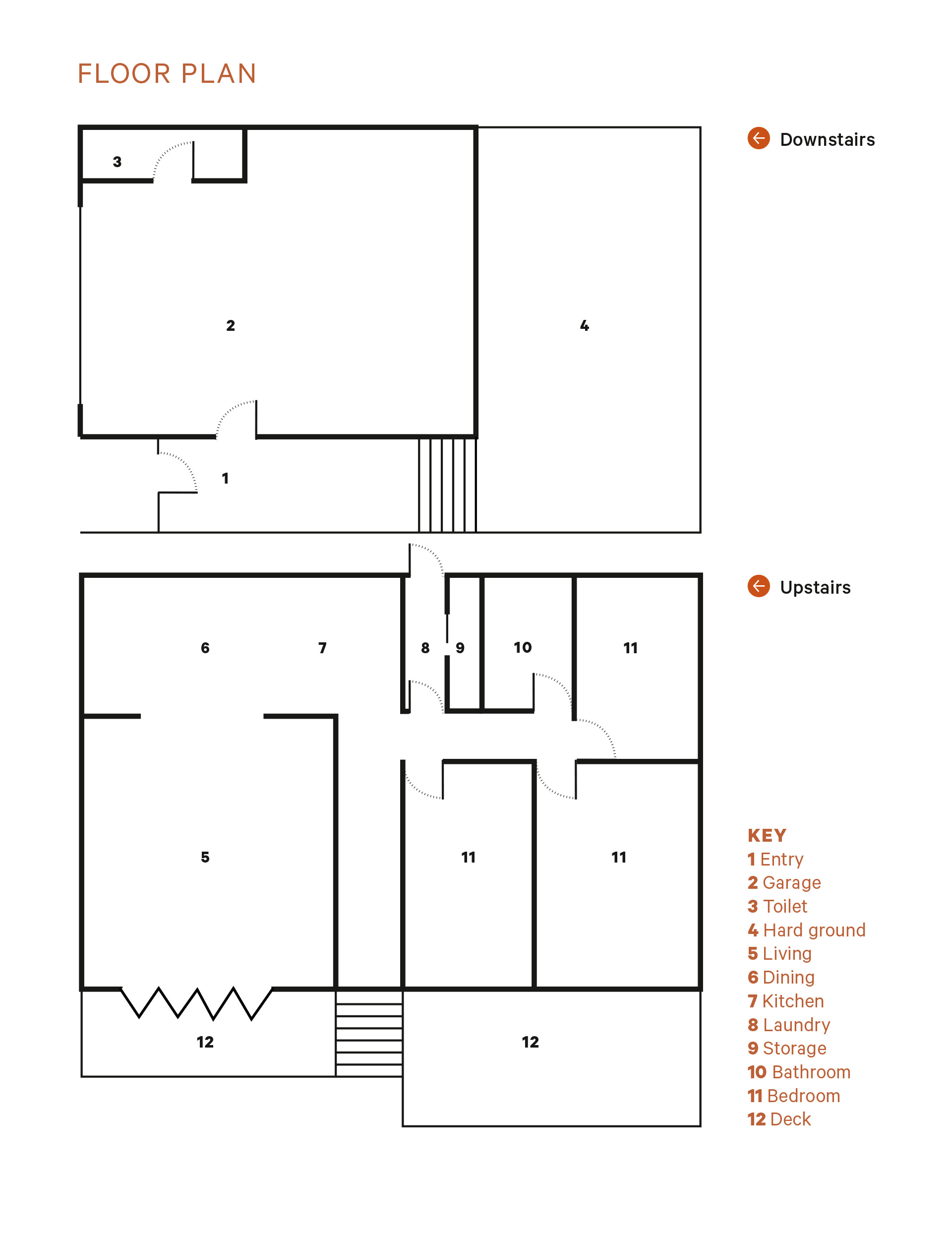
Words by: Sharon Stephenson. Photography by: The Virtue.
EXPERT PROJECTS

Create the home of your dreams with Shop Your Home and Garden
SHOP NOW

