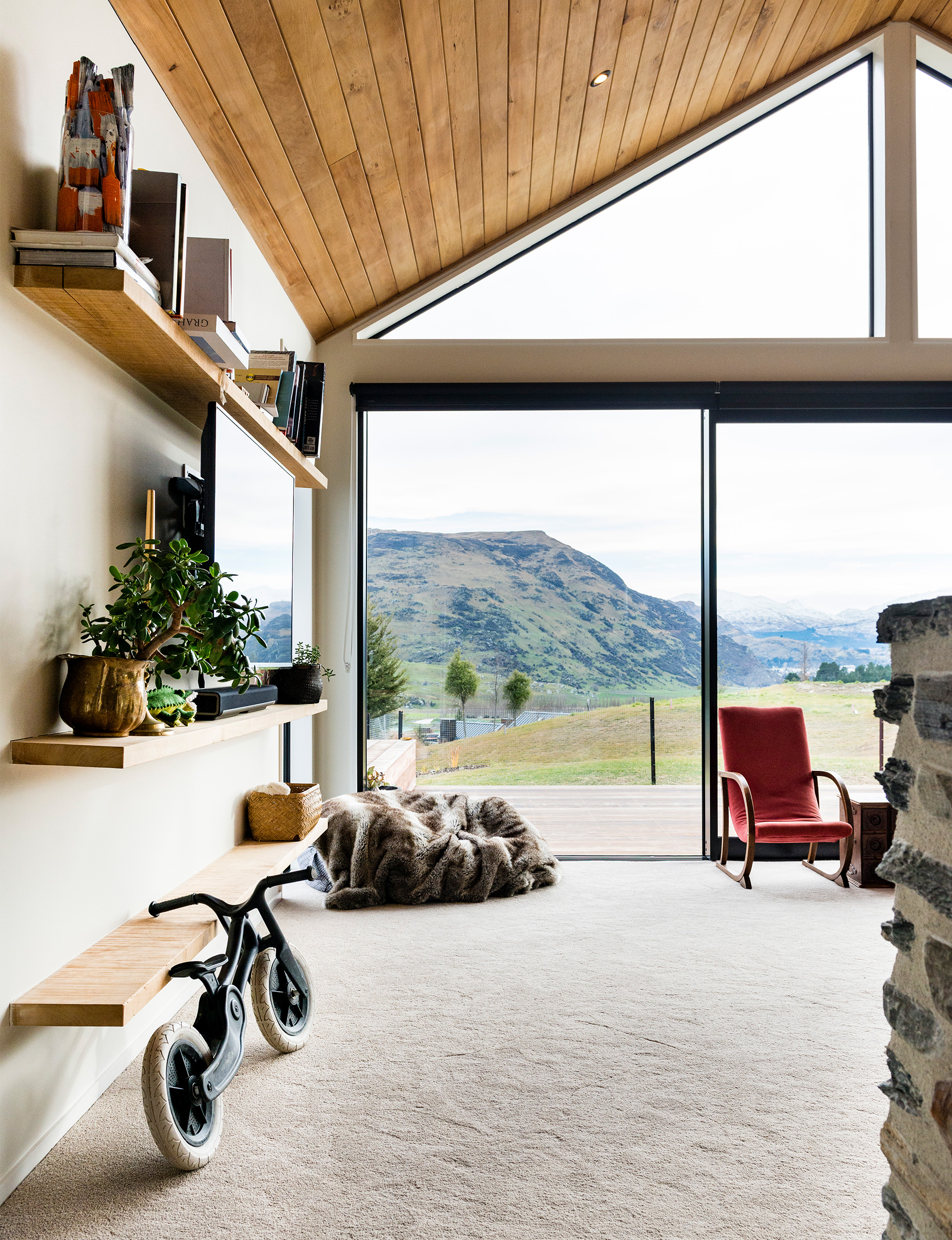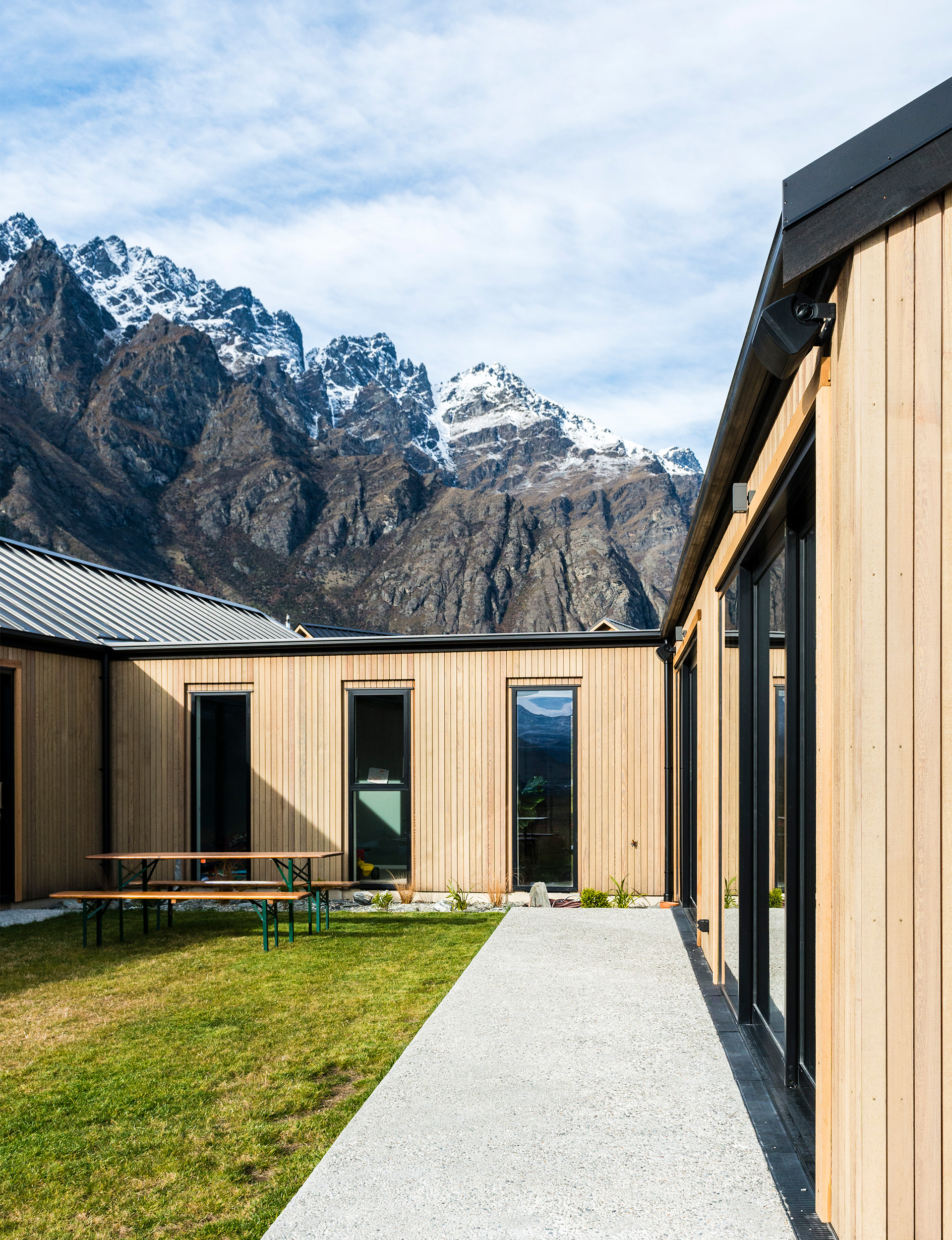Nestled at the base of a mountain range, this Queenstown home is designed to accommodate a revolving-door guest policy as well as the adventures of two busy little boys
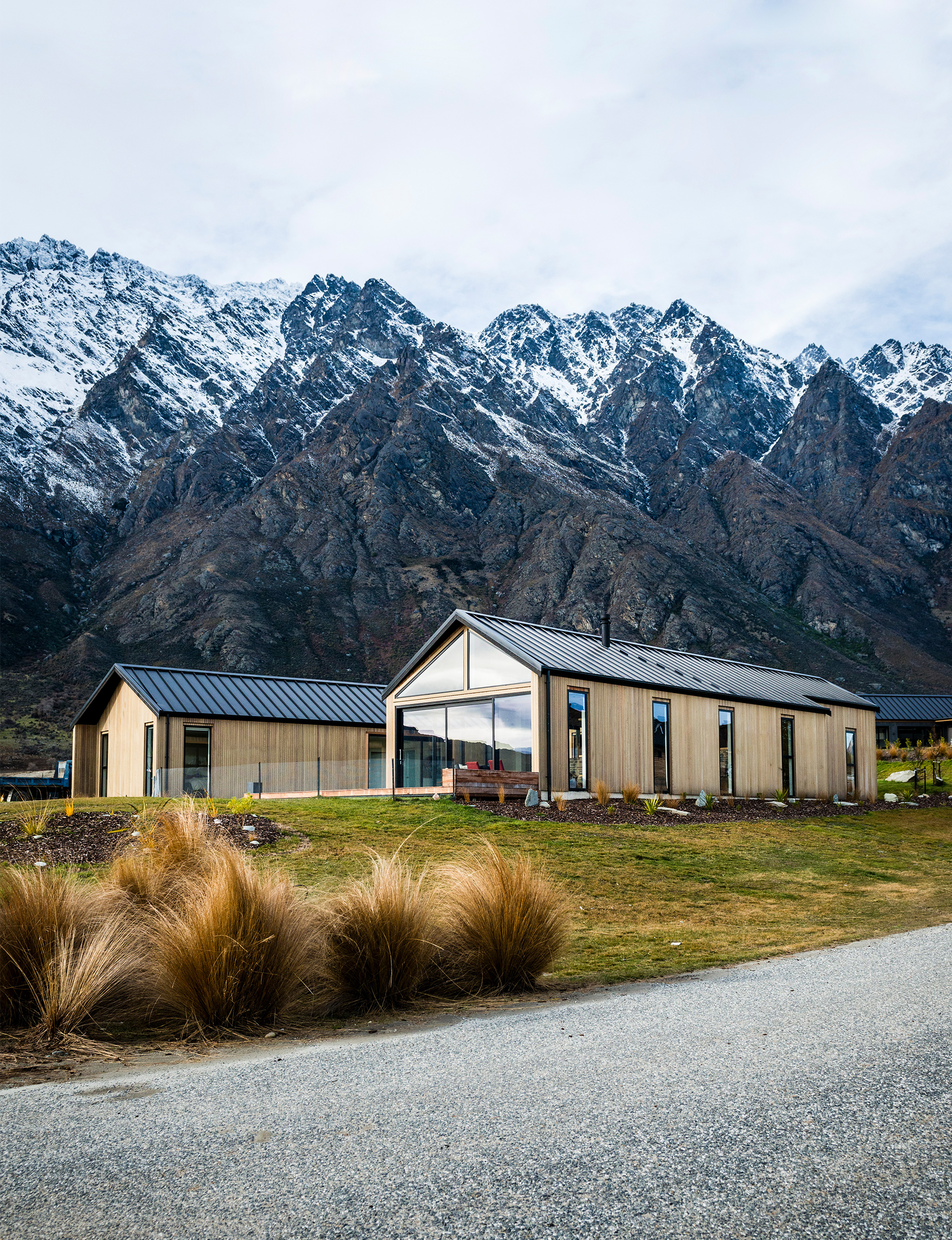
When you know what Natalie Newlands does for a living, it’s no surprise that one of the must-haves for her new Queenstown home was a large walk-in wardrobe. Fashion designer Natalie not only owns Queenstown boutique Angel Divine, she also operates her own clothing label, New Lands.
This combination of creativity and business nous informed the design of the Jack’s Point home Natalie shares with her builder husband Myles Herschell and their two young sons, Knox and Hawk. The house is both stylish and practical, accommodating that capacious walk-in wardrobe as well as home offices for Myles and Natalie, lots of storage to hide clutter and oodles of living space for their young family.
“Prior to building this place, we rented the tiniest house possible,” says Myles. “So we wanted to make sure this house was designed with enough room to accommodate a growing family, our businesses and the open-door policy we operate, which means the house is always full of family and friends.”
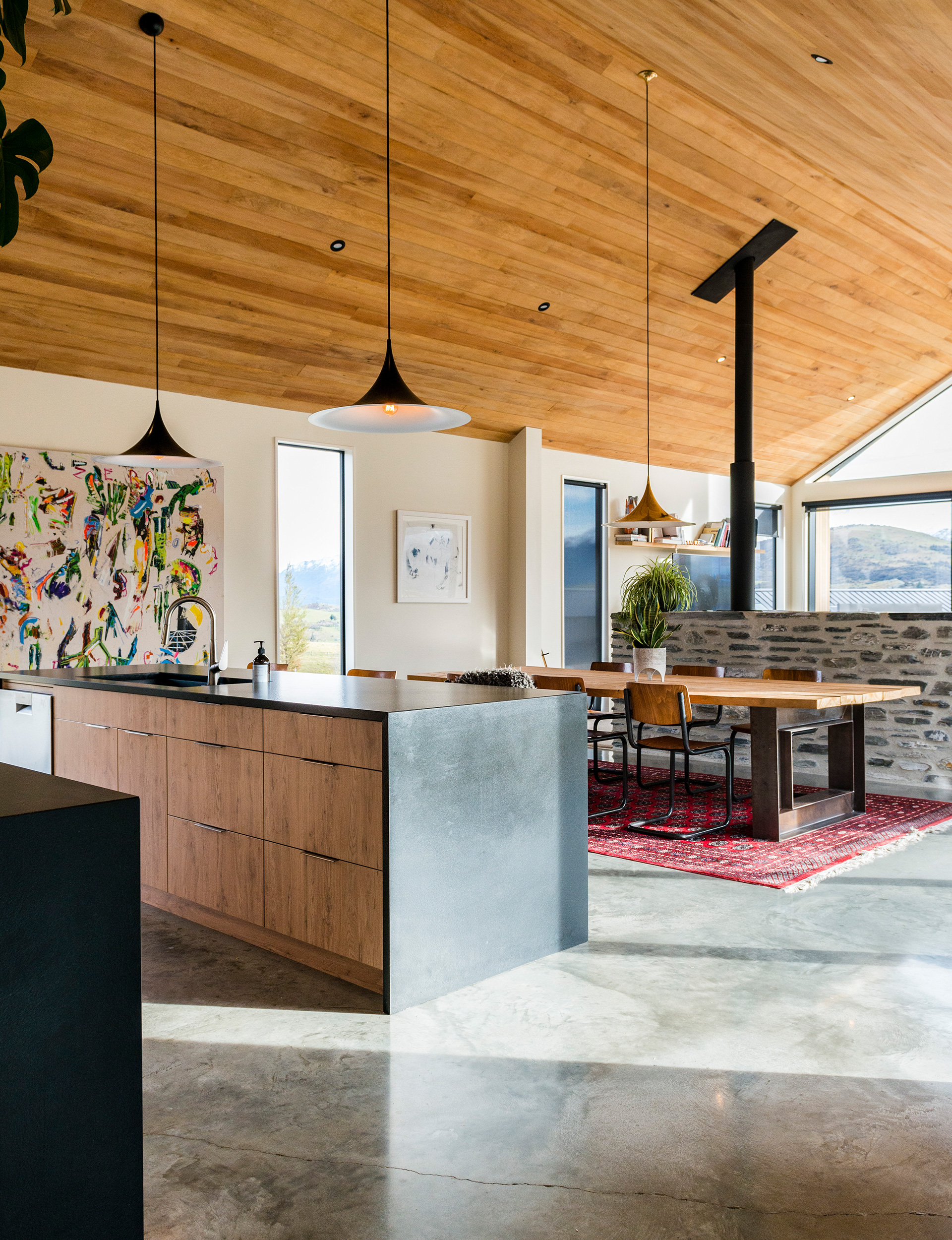
Layout
A key consideration was taking advantage of the 1535-square-metre section’s dramatic views of the Remarkables mountain range on one side and Cecil Peak on the other. As a result, strategically placed windows ensure snow-capped peaks fill almost every frame.
The couple opted to organise their home into a U-shape around a central courtyard. The west wing holds the open-plan kitchen, living and dining space, as well as a playroom which also contains a large office and adjoining powder room for Natalie’s staff, who work there a few days a week. The east wing comprises three bedrooms including the master, a family bathroom and the garage.
A key design element are two huge sliding doors which not only seal off the playroom but can also extend right across the hallway if needed. “It means we can close off the kids’ noise and mess and my staff can have some privacy,” says Natalie.
The doors are painted in Resene Karen Walker ‘Robin’s Egg Blue’, which contrasts with the white used throughout the rest of the house while also connecting with the blues and greens of the surrounding landscape.
Mixing it up
Natalie and Myles enjoy mixing various design elements and have done so throughout their 322-square-metre home. The outside is clad in a combination of cedar and commercial-style steel. Leftover cedar was put to good use on one wall of the playroom and the adjacent office, creating a lovely contrast with the mottled grey concrete floors. Wood also plays a major role in the living area where stunning to-tara sourced from the West Coast lines the lofty ceiling.
The interplay of timber and industrial elements is softened by a careful selection of furnishings, including beautiful old floor coverings. “Using vintage Turkish rugs allows us to mix the old with the new, which is a style we’re drawn to,” says Myles.
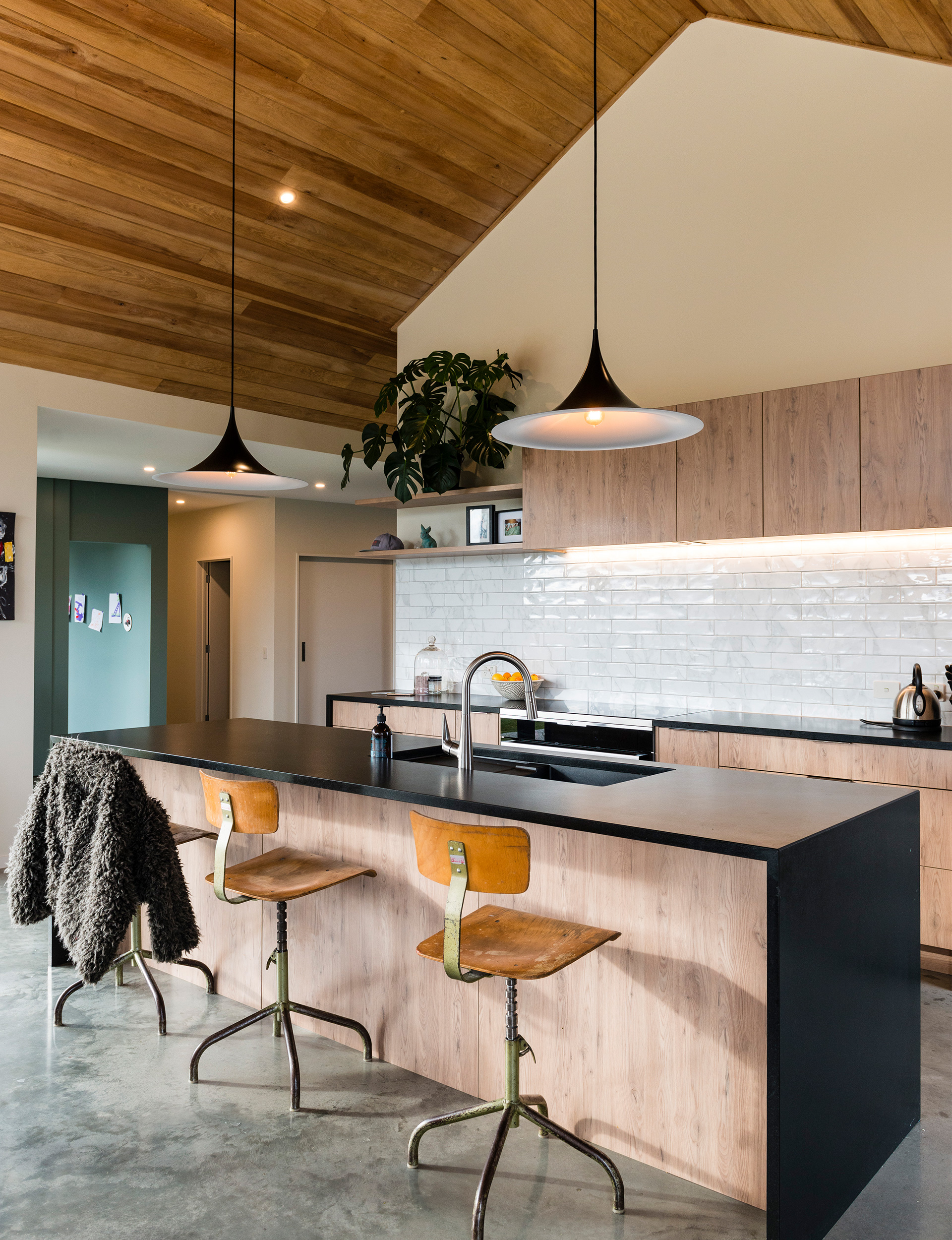
Kitchen
The couple love to cook but with so many people using the house, the kitchen had to be both accessible and practical, as well as beautiful. They decided on a large butler’s pantry to minimise benchtop clutter.
When it comes to selecting materials, Natalie and Myles believe in doing their research and, for such an important space, wanted to invest in finishes that would feel good to use as well as withstand wear and tear. They opted for melamine ‘French Oak’ for the cabinetry and sleek black granite benchtops. “We splurged on our kitchen but it’s so functional and practical that we wouldn’t change a thing,” says Natalie.
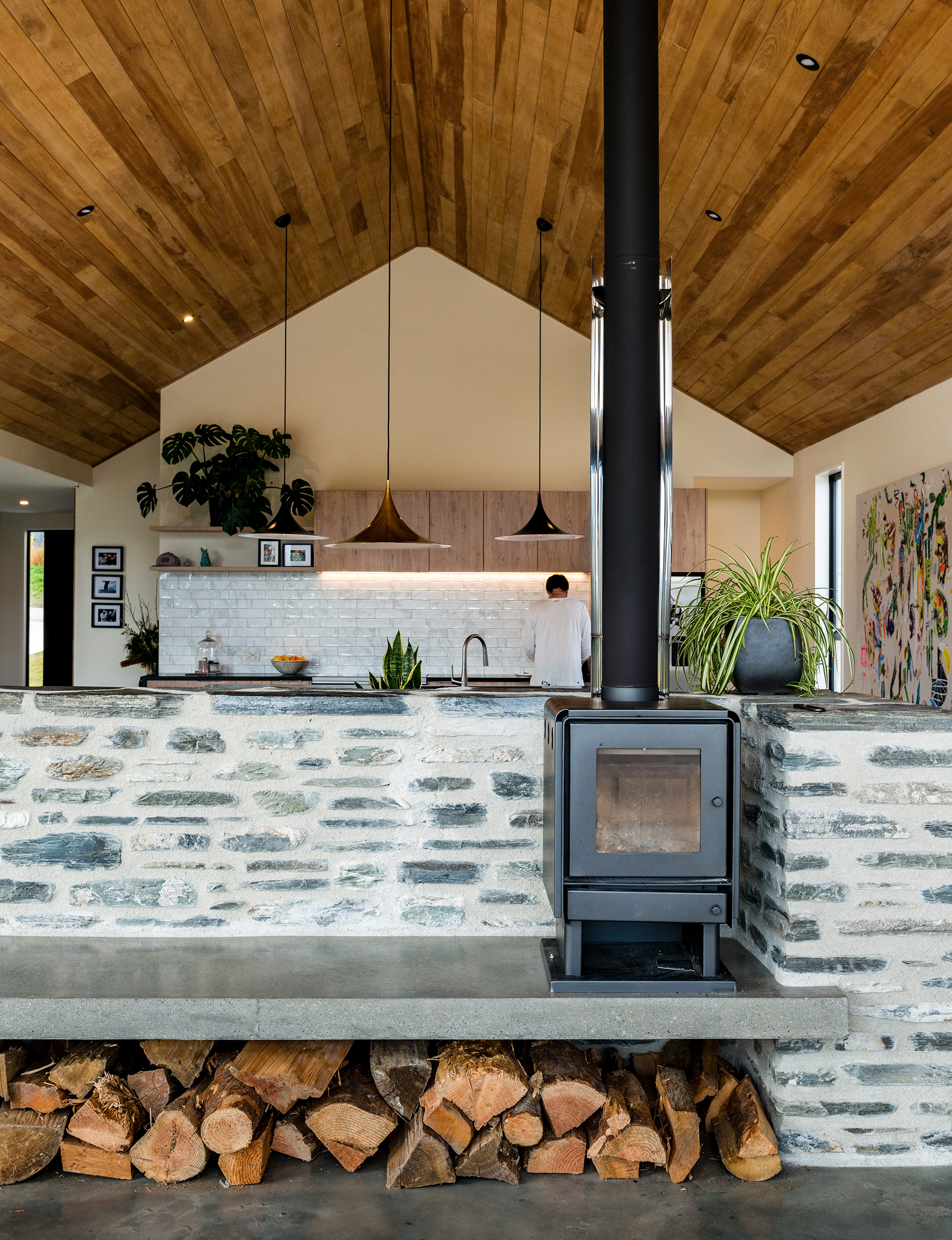
Style & substance
As a designer, Natalie knew exactly what she wanted when it came to furnishing and decorating her home. That aesthetic is best described as clean lines with statement pieces – such as the dining room table, which Myles made from macrocarpa slabs and heavy steel beams. The antique French chairs and bar stools came from Auckland store Vitrine, while the black Gubi lights above the kitchen island and the brass light above the dining table were sourced from Queenstown store North of Here.
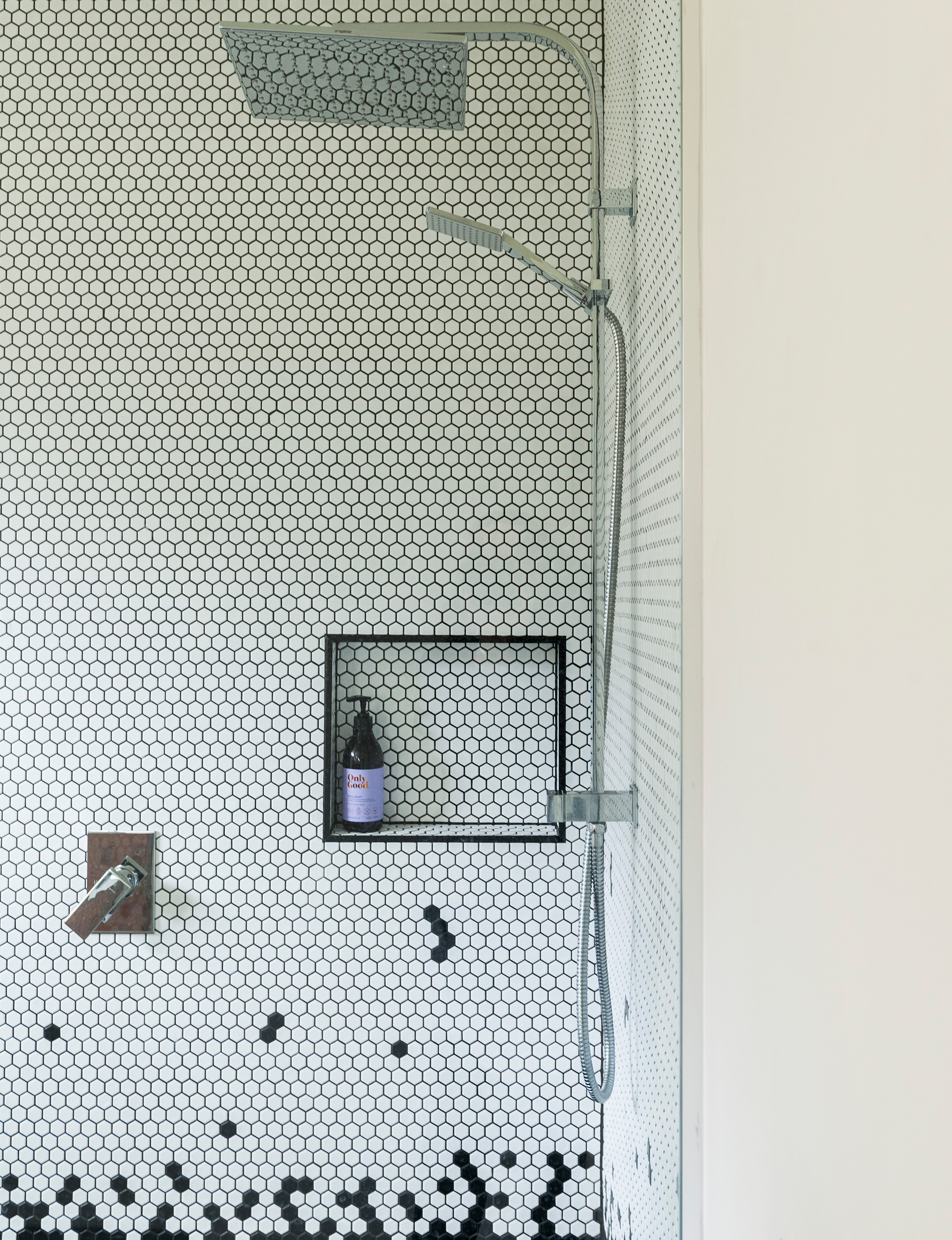
Although a fan of open-plan layouts, Natalie wanted to create distinct zones within the large living space. The result is an airy yet cosy room where two genuine art deco chairs, given to Natalie by her parents for her 21st birthday, take pride of place. Another treasured family piece is the old Singer sewing machine base which Natalie has turned into a table in the hallway.
“It used to be my grandmother’s sewing machine and was one of the things that inspired me to get into fashion,” says Natalie, who studied fashion design at Otago University.
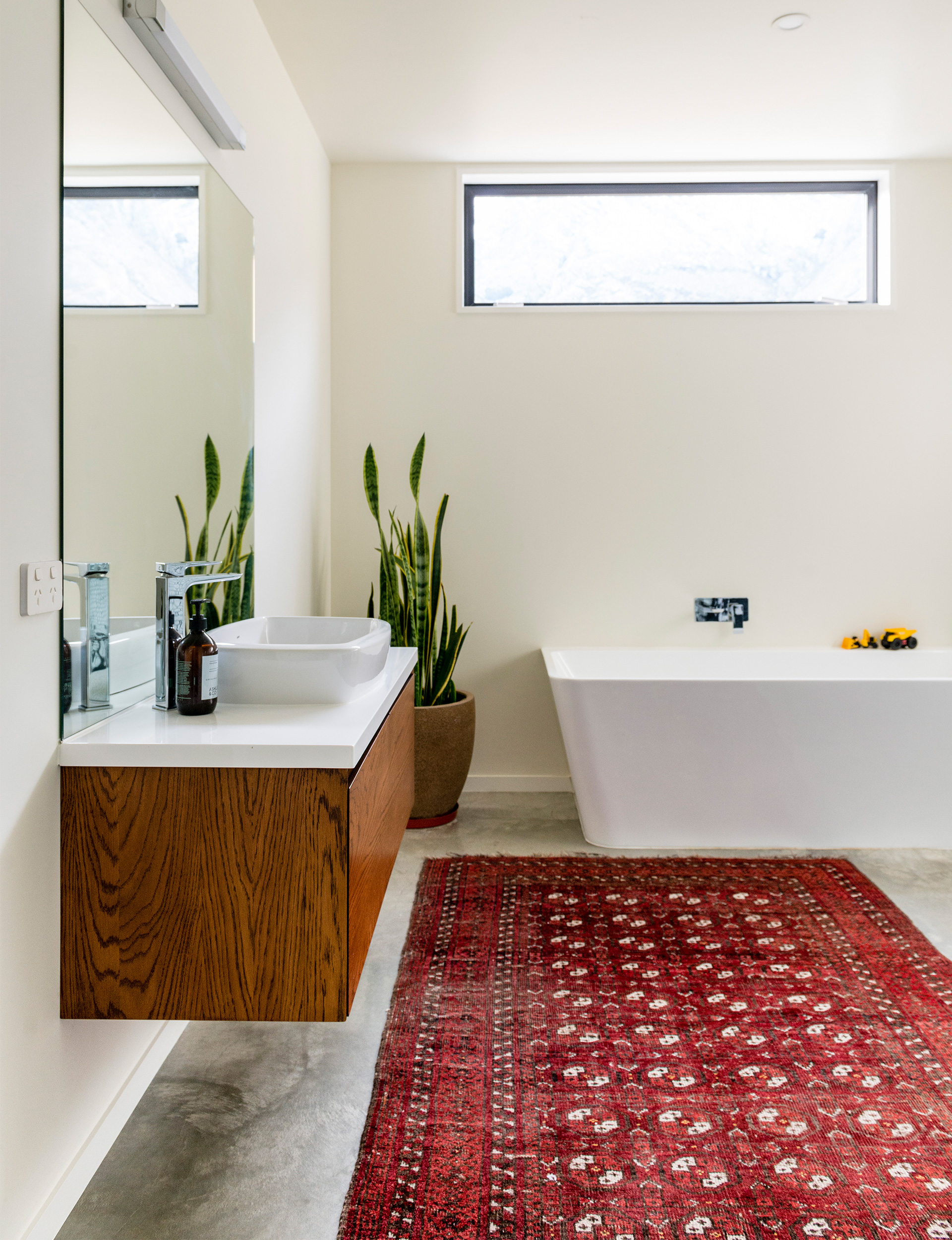
Art works
When it came to decorating the many walls, the couple didn’t want to compete with the majestic mountain views. So they kept the wall decor to a minimum. The exceptions include two paintings by Myles’ Wellington-based mum, artist Suzanne Herschell. “The moody, muted abstract pieces work perfectly for the hallway and in the entrance,” says Myles.
The large, colourful artwork in the kitchen is by Phillip James Frost, a Dunedin artist now living in Sydney. It was one of the art-loving couple’s first investment pieces.
The future
Although this busy, creative family love their house, which was completed in November 2017, they know in their hearts that one day they will build again. “Next time we might be a bit more adventurous with the design,” says Natalie. “But for now, this home works perfectly for us, our family and our businesses.”
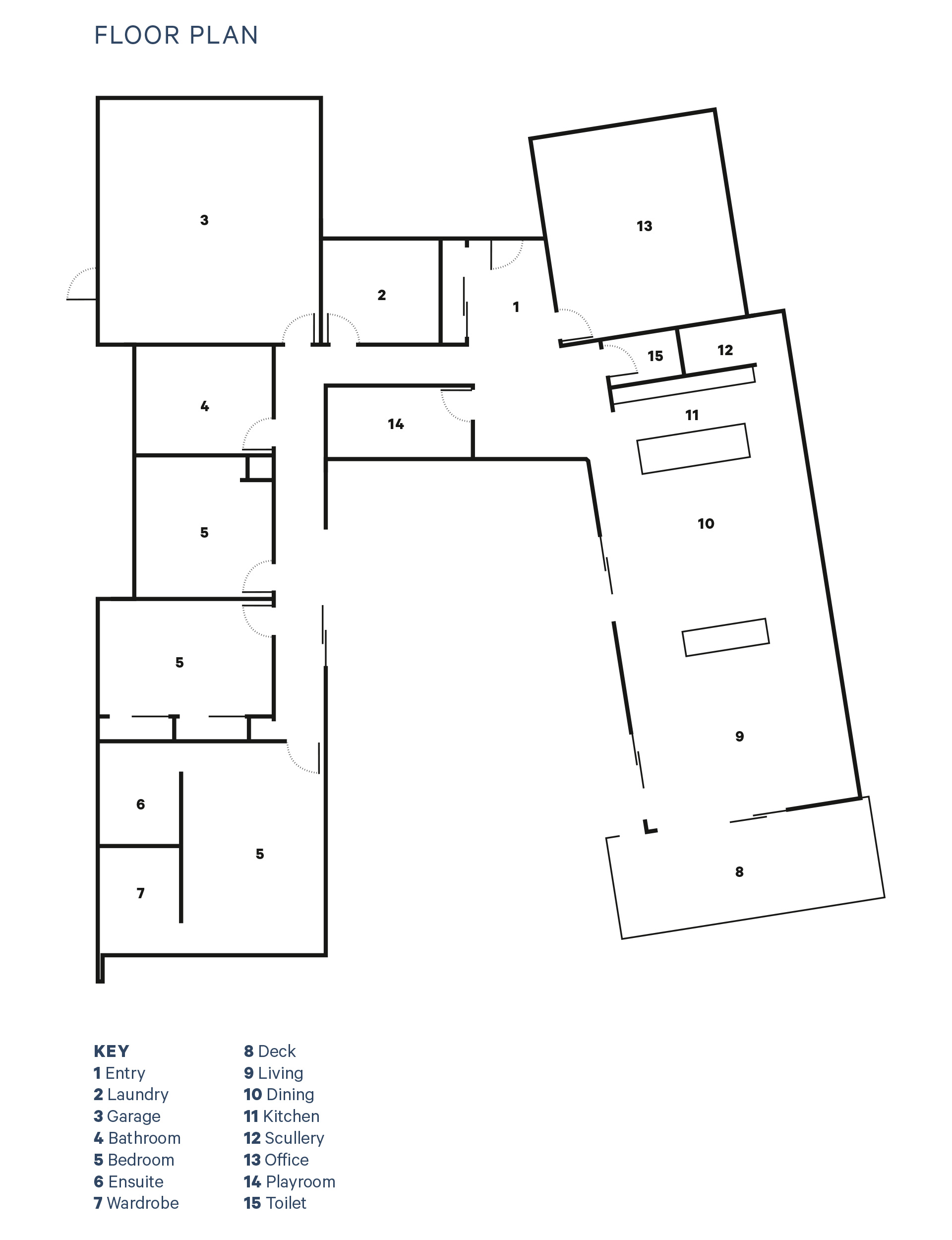
Words by: Sharon Stephenson. Photography by: Kate Claridge.
EXPERT PROJECTS

Create the home of your dreams with Shop Your Home and Garden
SHOP NOW

