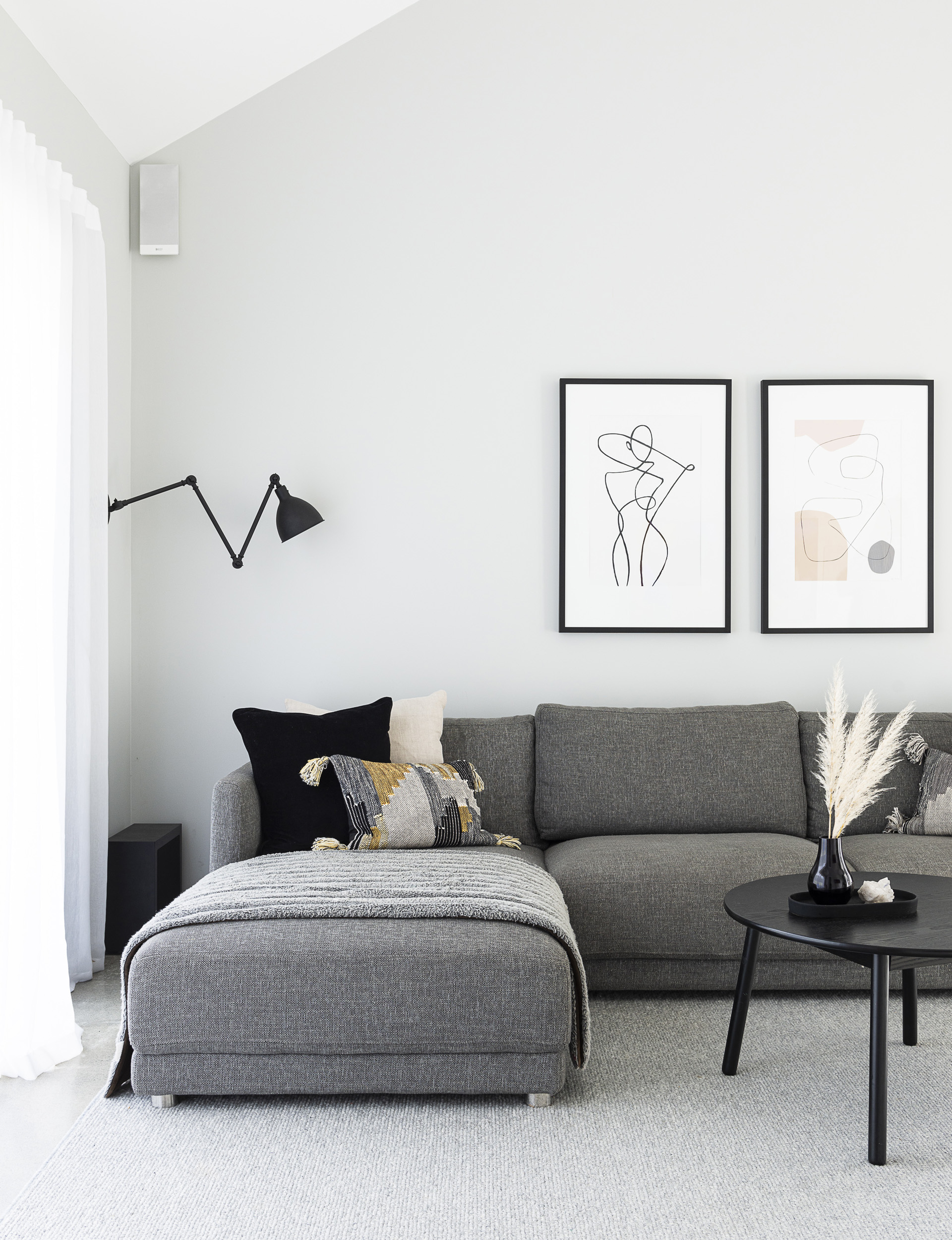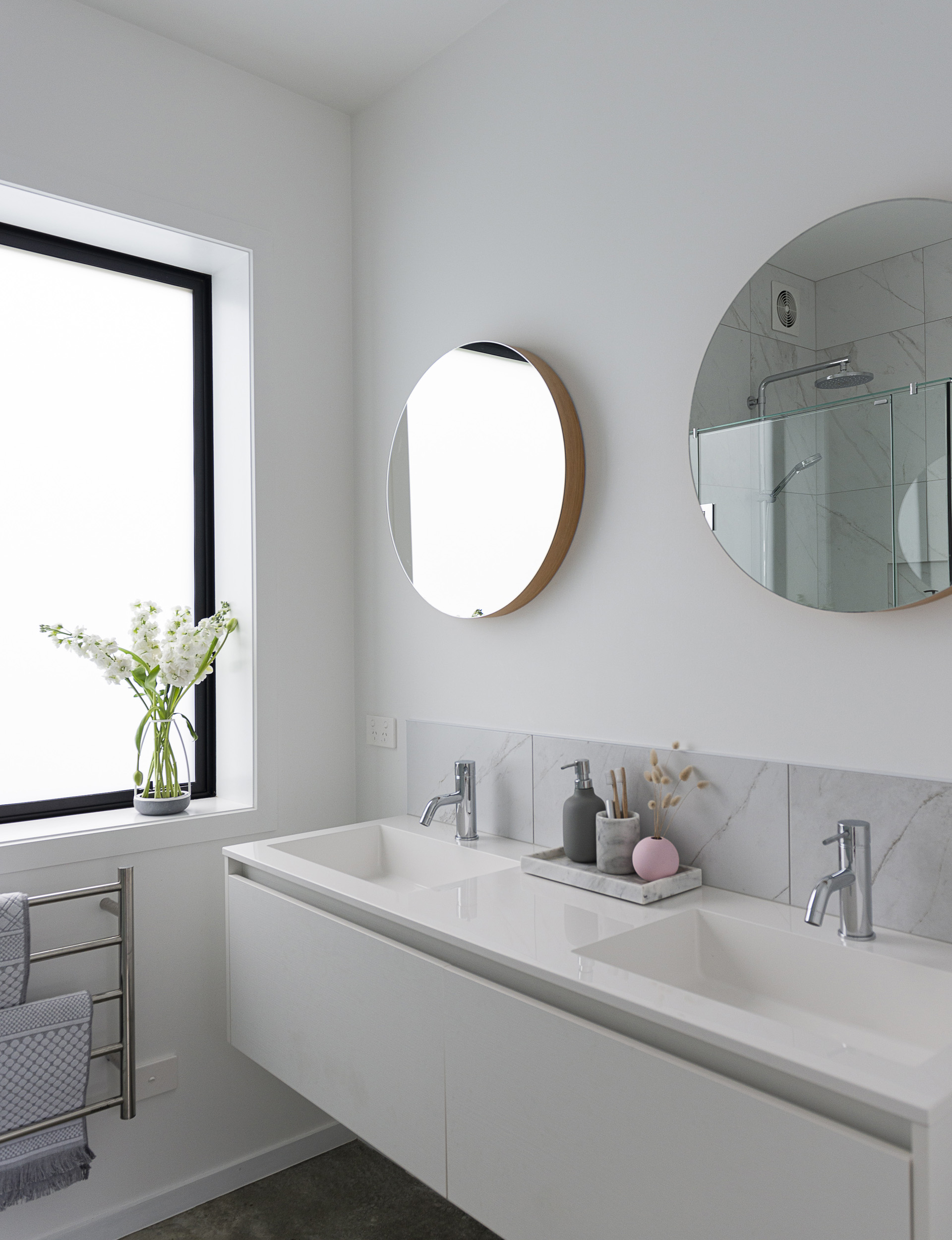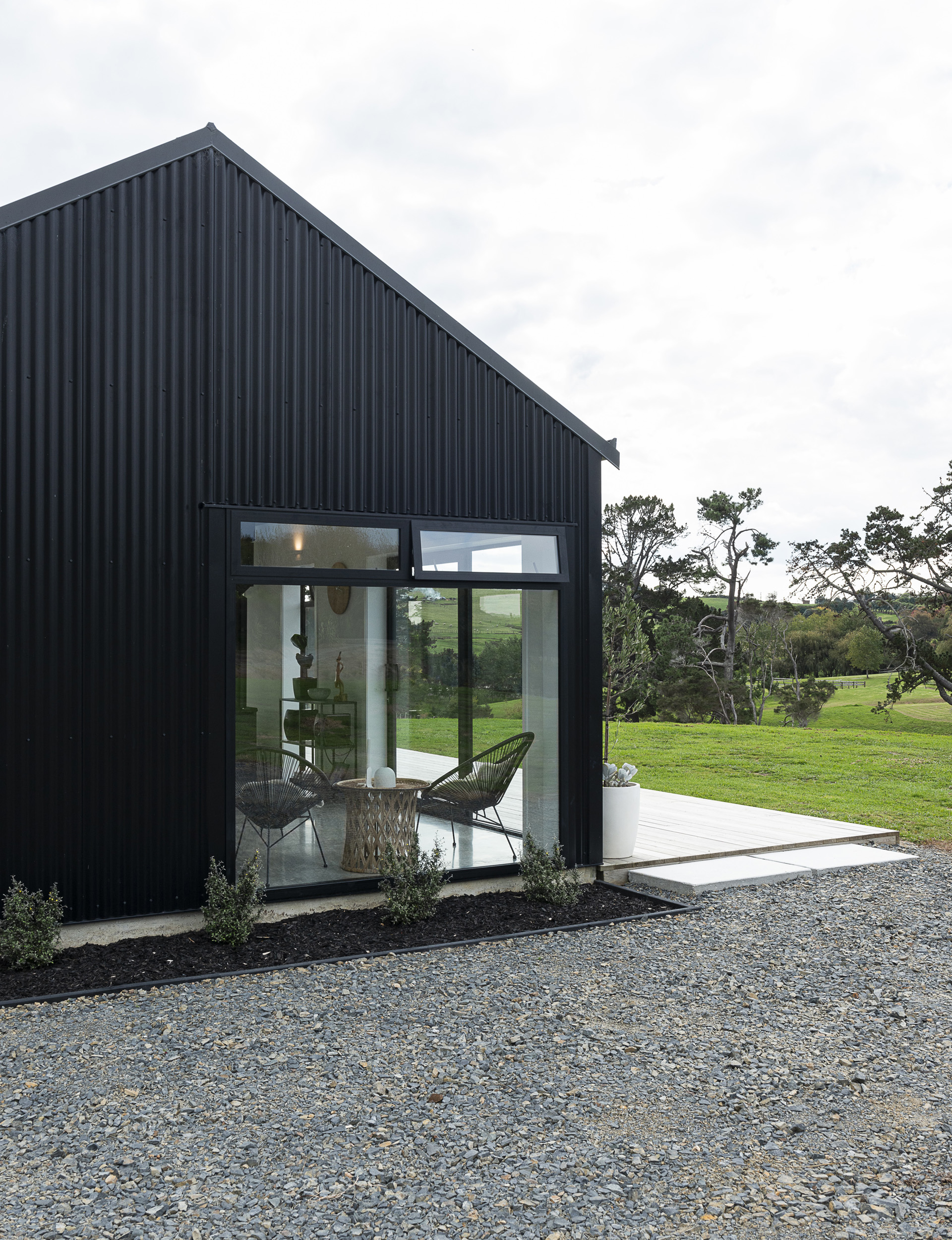This black-clad home makes a bold statement on the outside, but inside it’s warm, welcoming and designed to create the ultimate Kiwi childhood
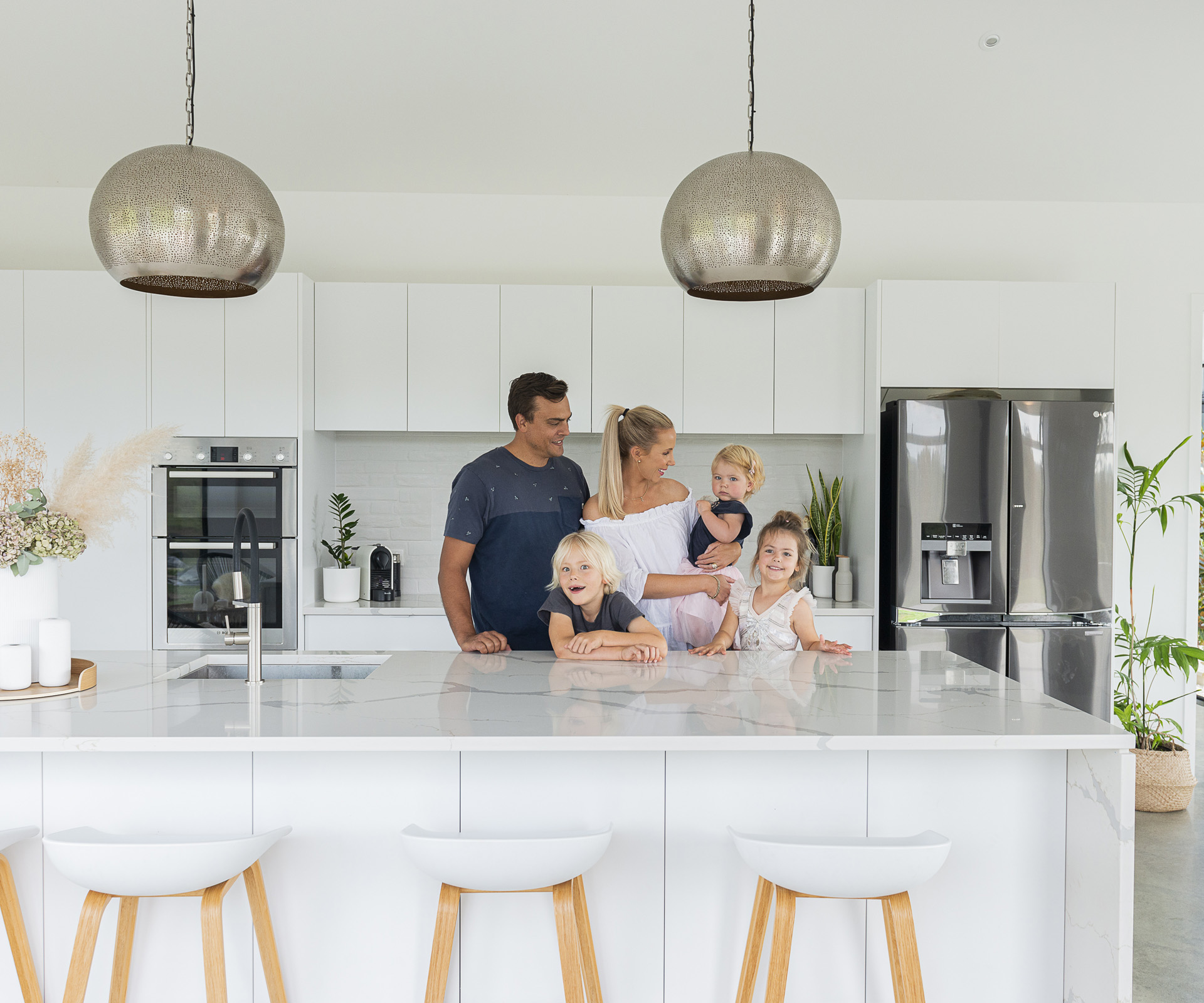
It’s not unusual for strangers to drive up Celene Busher-Nepia and Darnell Nepia’s north Auckland driveway to knock on the door and pepper them with questions about their big, black, steel-clad home.
“This house is an attention-seeker, that’s for sure,” laughs Celene. “I’ve also had people message me through Instagram to ask about our build or even to say that our home inspired them to build a black A-frame, which is amazing.”
For interior designer Celene, this is the best sort of feedback. But she didn’t set out to start a trend when she and Darnell began their house build in 2015 – she just knew what she liked.
“Building homes with black Colorsteel wasn’t a popular choice back then, but I fell in love with black A-frame houses after trawling Pinterest and being inspired by all these gorgeous Scandinavian homes,” says Celene. “And now that we’ve built, I’m even more convinced. It just blends in so nicely with the beautiful countryside.”
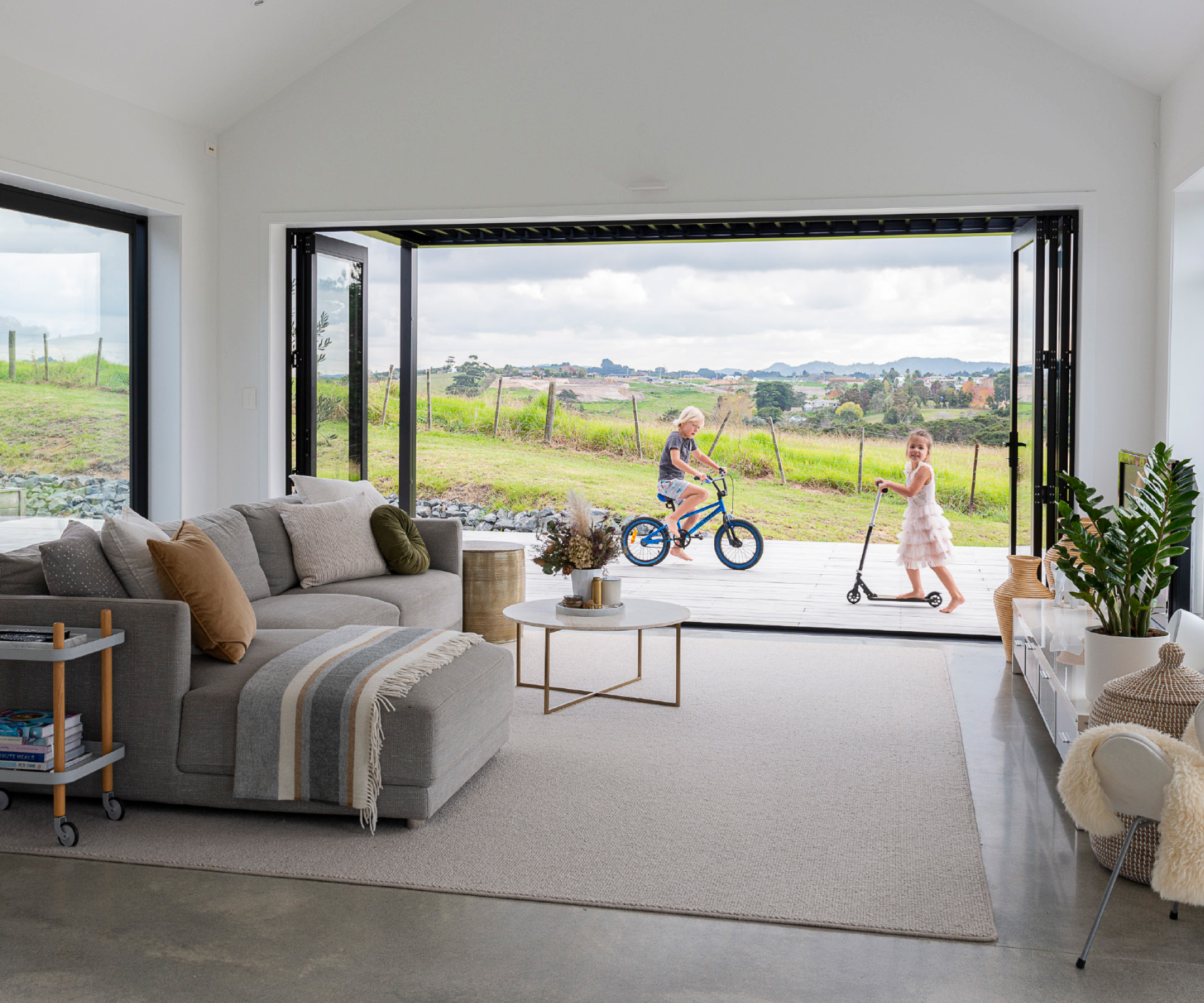
The plan
Celene and Darnell bought their land in Algies Bay, on the Mahurangi Peninsula, in 2012 without even setting foot on it. Living in London at the time, the couple were expecting their first baby and looking at lifestyle blocks back in New Zealand so they could move home to raise their family.
“We saw this northeast-facing, sheltered 1.1-hectare site with a beautiful rural outlook and it was only minutes away from three beaches – one being Martins Bay, which we love. We asked family to check it out, and my parents said they could see us being happy there. That was enough for us,” Celene recalls.
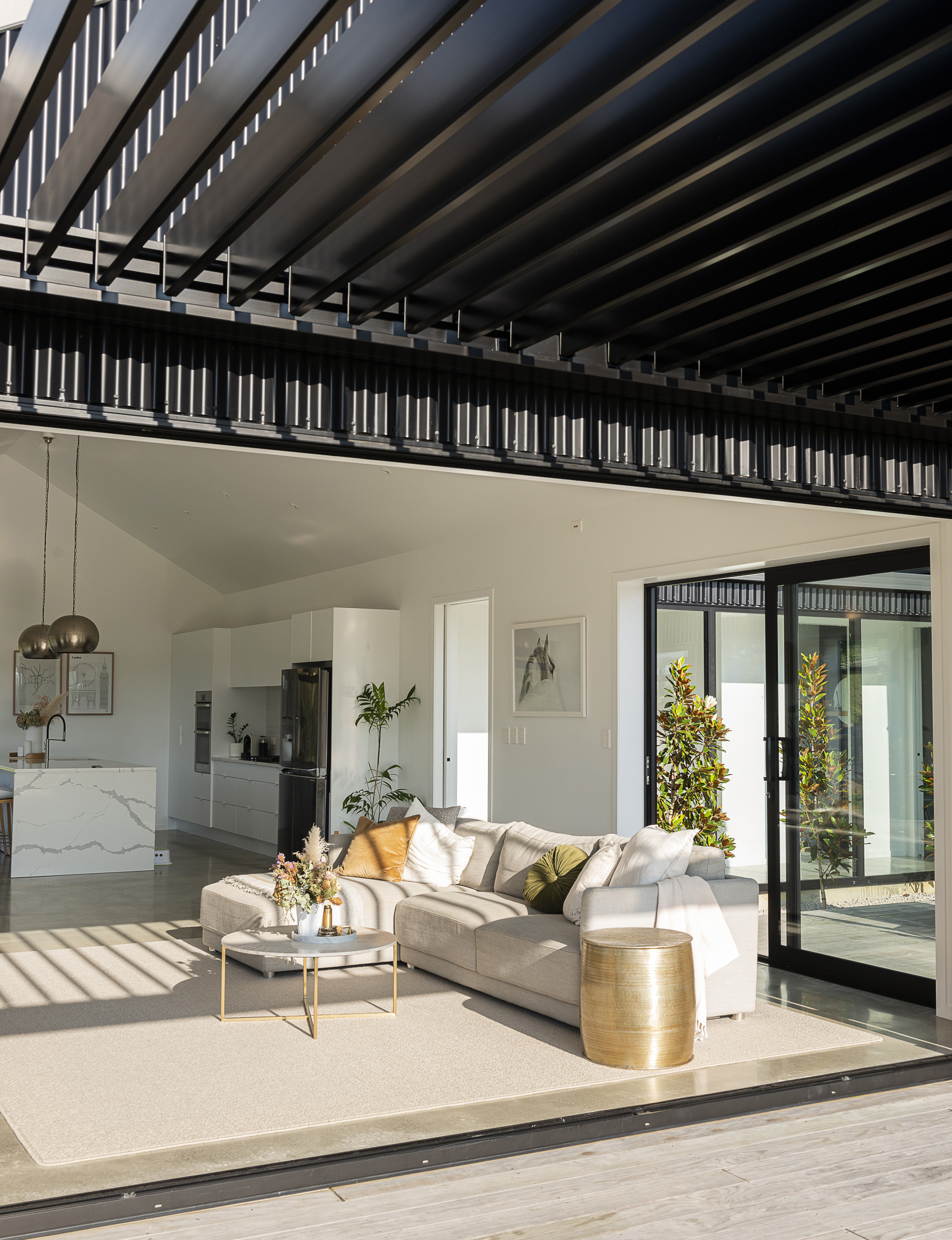
The couple returned to New Zealand and moved in with Celene’s parents to allow them to save for the build. Originally they asked their architect to design a home that could be built in two stages, so they could start small and add to it once they had more funds, but in the end they saved for longer to build it all in one go and keep the overall cost down.
The house comprises two pavilions – an open-plan kitchen, dining and living area in one, and the bedrooms, bathrooms and a second living room in the other. The pavilions are linked by a five-metre glass corridor with uninterrupted views of the countryside.
“Designing and building our own home meant we were able to create a place that suited our needs as a busy family, and which reflected our lifestyle and personalities and will grow as our family grows. That’s been the best thing for us,” Celene says.
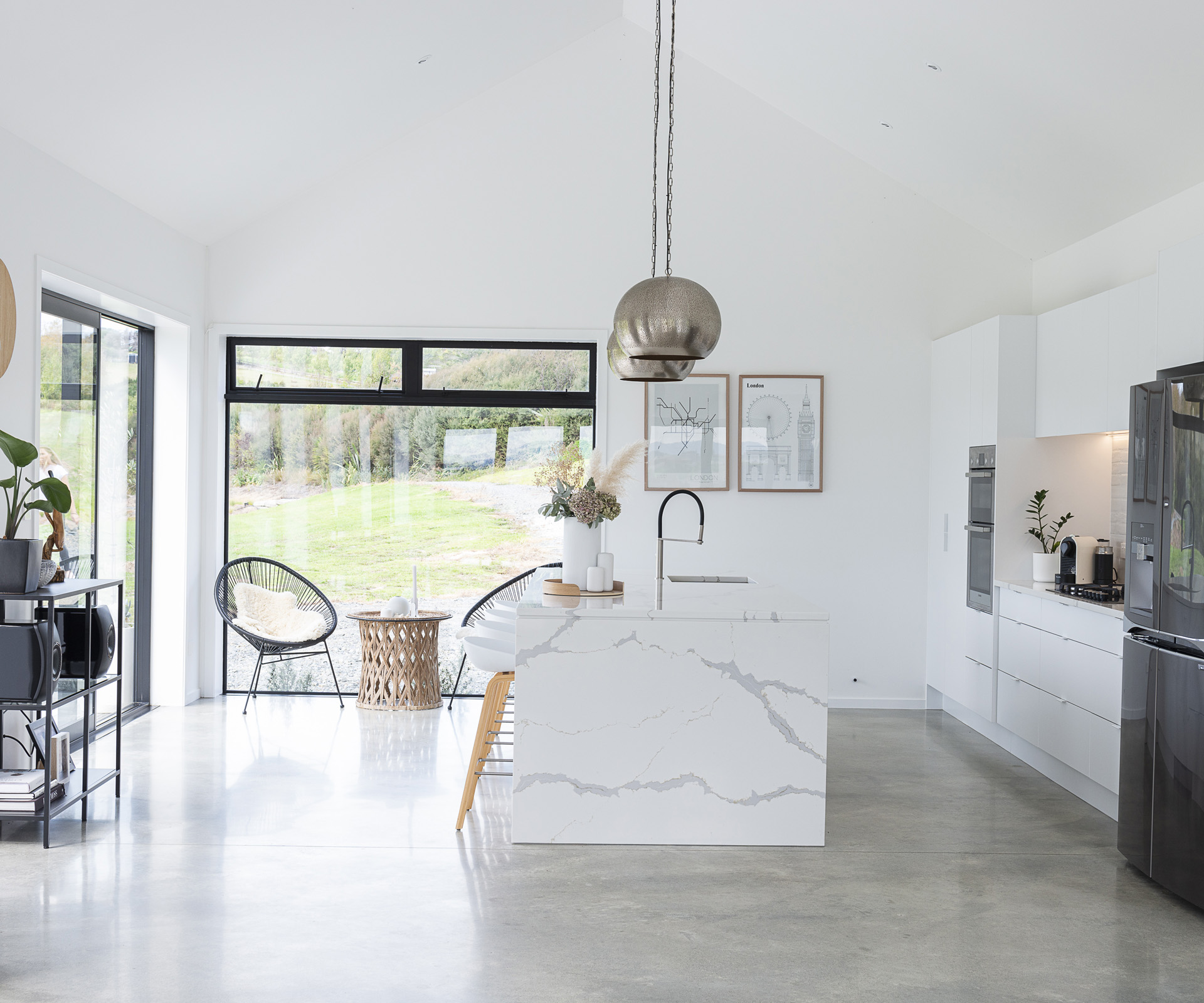
The kitchen
“When your kitchen is in an open-plan area, you want it to fit in with the rest of the space so it is restful on the eye, while adding interest. I chose an all-white design to allow the beautiful Calacatta engineered stone (from UniQuartz) to stand out. I was very happy when the bench was installed – I think there are photos of me lying on it, giving it a big hug!” Celene laughs.
Even though it’s more white, the brick splashback adds subtle texture and interest. The punched-steel pendants over the island are a real focal point and bring a cosy feel as their brass insides reflect warm light across the walls.
Sticking to budget
This savvy couple did what they could to keep the build cost down, including project-managing the work themselves and hiring labour-only builders for the internal jobs after Colorsteel had made the frame for the house.
“Our builders were happy for us to assist as much as we could to keep their hours down, so we would come up on the weekends and put the interior wooden framing in,” Celene says.
They also saved in areas like the bathrooms by using ready-made vanities and large wall tiles, which meant less labour and grout costs.
“We designed and installed the wardrobe systems from Cabjaks ourselves, which saved us a lot of money. We were really fortunate with my industry connections as an interior designer and my husband’s connections in the electrical and data industry – it meant we were able to make our money go further,” Celene says.
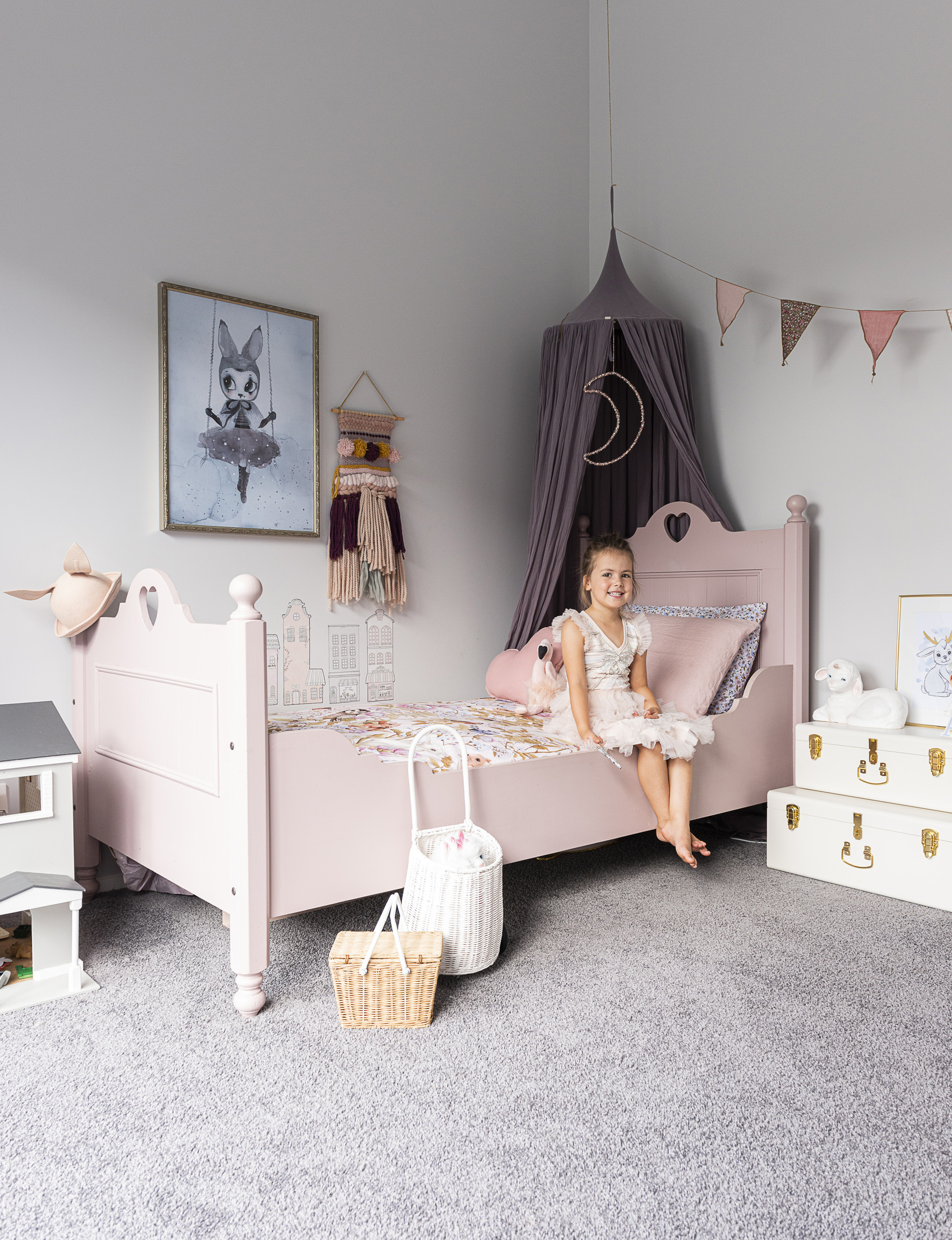
The kids’ rooms
Since buying their plot of land, the family has expanded to five, and Celene was keen for the children’s bedrooms to be fun but also capable of growing with them. “The kids were very much a part of the design process; I’d show them a selection of products or colours to choose from so they felt like they were included in the overall look and feel of their rooms,” she explains.
Celene scoured op-shops for furniture – both Aria and Kaelan’s beds were Trade Me finds.
“Aria’s bed originally had a wood finish but I had a custom paint colour made up to tie in with the bunting and artwork. I couldn’t believe it when I found Kaelan’s bed – it’s a Jenny Lind bed I’d wanted for years!”
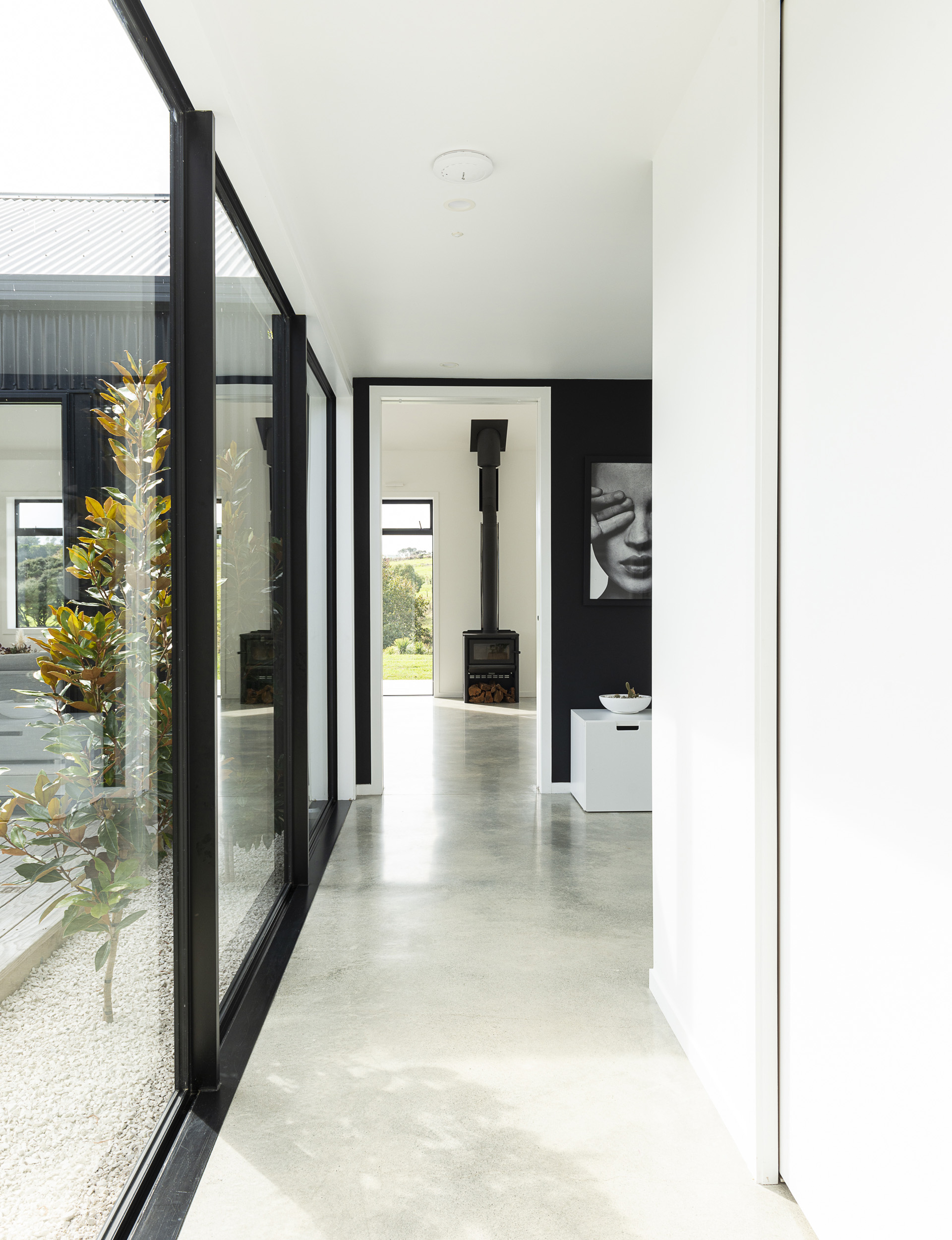
The wow factor
In her day job Celene helps clients design and style their interiors so she was excited to finally apply those skills to her own home. Besides the black Colorsteel exterior, another must-have was concrete floors. “I love the look of concrete floors and did extensive research on colours, finishes, the curing process and the different grinding, polishing and sealing options,” she says.
“I was on site all day while the pour and power-floating [smoothing] took place. We put an additive in the concrete to slow down the curing process and reduce cracking. We went with the natural colour and did a very minimal grind just to take off any rough patches. We chose a medium polish and densified the concrete for protection against stains, rather than doing the traditional grind and seal,” she explains.
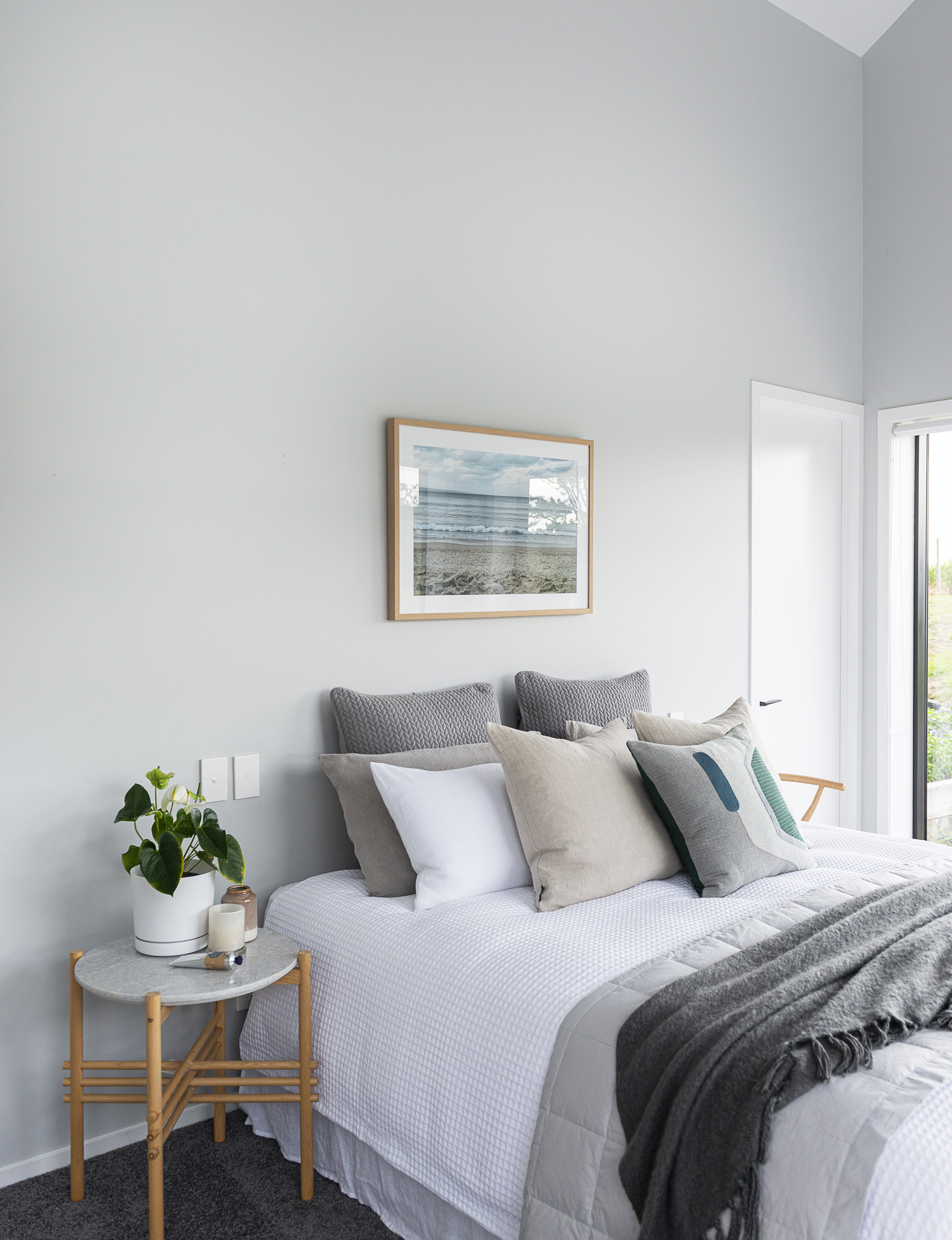
“The floors have been great. The children can be rough on them and they won’t scratch or dent. They’re also amazing at retaining heat and keeping the house warm.”
The other main design feature Celene had her heart set on was floor-to-ceiling windows along the hallway. “I wanted it so that when you walk up to the glass front door you only have a glimpse of the land beyond, then once you’re inside, you’re greeted by uninterrupted views of the countryside,” she says.
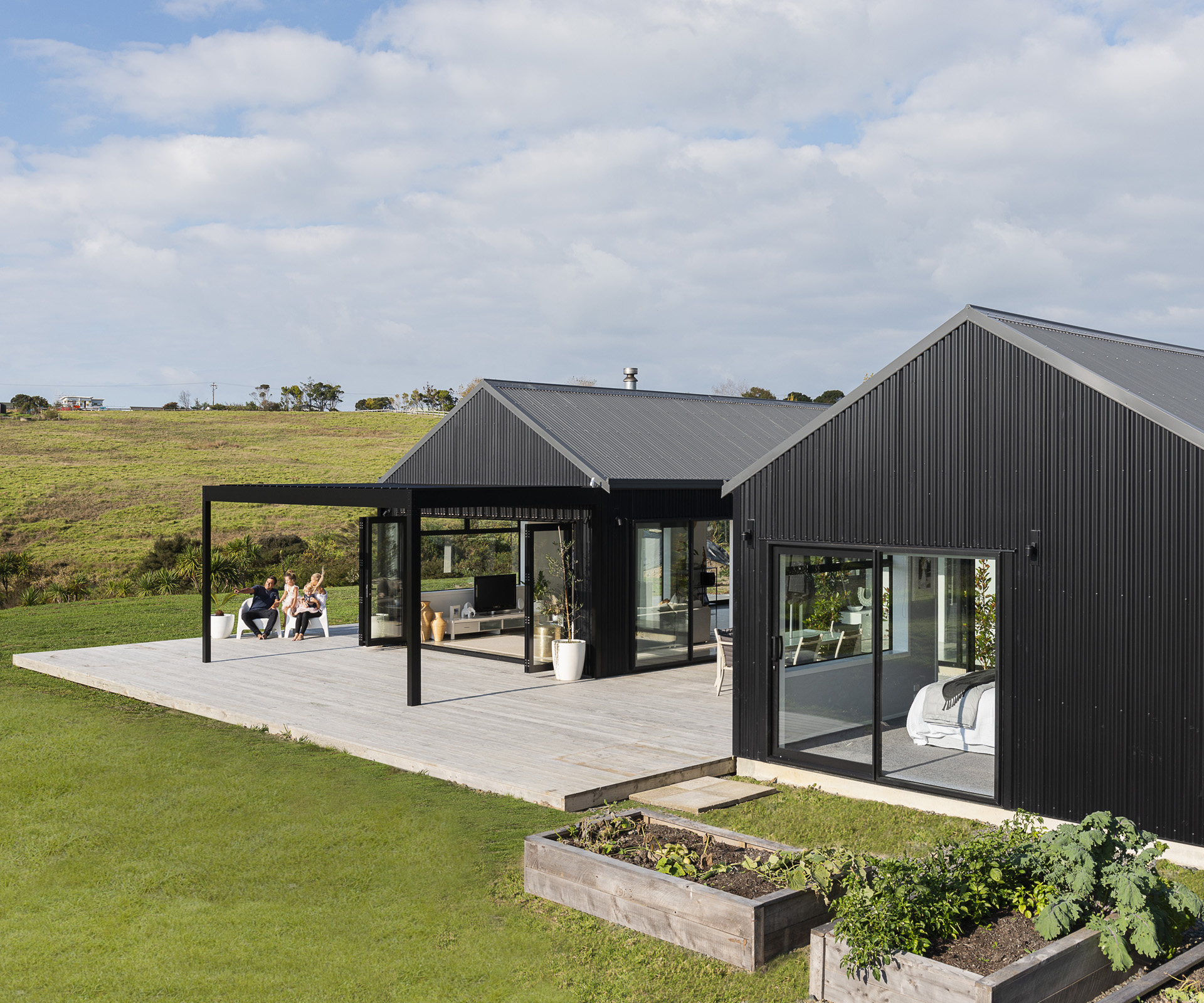
Outdoor living
With no close neighbours and their restful green outlook, it’s no wonder Darnell and Celene say their outdoor living room is their favourite space to spend time in.
“The large bifold doors off the living room open up the whole space, creating amazing indoor-outdoor flow. We love sitting here in the early evening, listening to music and enjoying the sunset and a quiet drink while watching the children run around outside,” Celene says.
One of their best investments was getting a louvre roof installed. Before then, the furniture in the living room had been getting hammered by the afternoon sun streaming in, but Celene didn’t want curtains detracting from the clean lines of the room and the windows.
We love sitting here in the early evening, listening to music and enjoying the sunset and a quiet drink
while watching the children run around outside
“I loved the idea of being able to control the amount of light that came in,” Celene says. “We got The Outdoor Room Company to install the louvres and it was the best decision. Not only does it protect the furniture from the sun and give us a shaded area for summer, it immediately created an amazing outdoor room and essentially doubled our living space.
“Eventually we will add outdoor blinds to the louvre system so it’s weathertight, but the louvres have really changed the way we can use our outdoor area,” she says.
The future
Sitting outside and watching the kids racing around the large backyard, it’s clear this is a house that will keep the Busher-Nepia family happy for a long time. There are further plans, though. The couple say they have a lot of planting and landscaping to do, and they’re considering adding a third pavilion at some stage comprising a garage with a loft or minor dwelling above.
Another bedroom and a swimming pool are also on the wish list, but for now they’re happy to enjoy the family home they’ve created – and to share the details with those surprise visitors and Instagram followers.
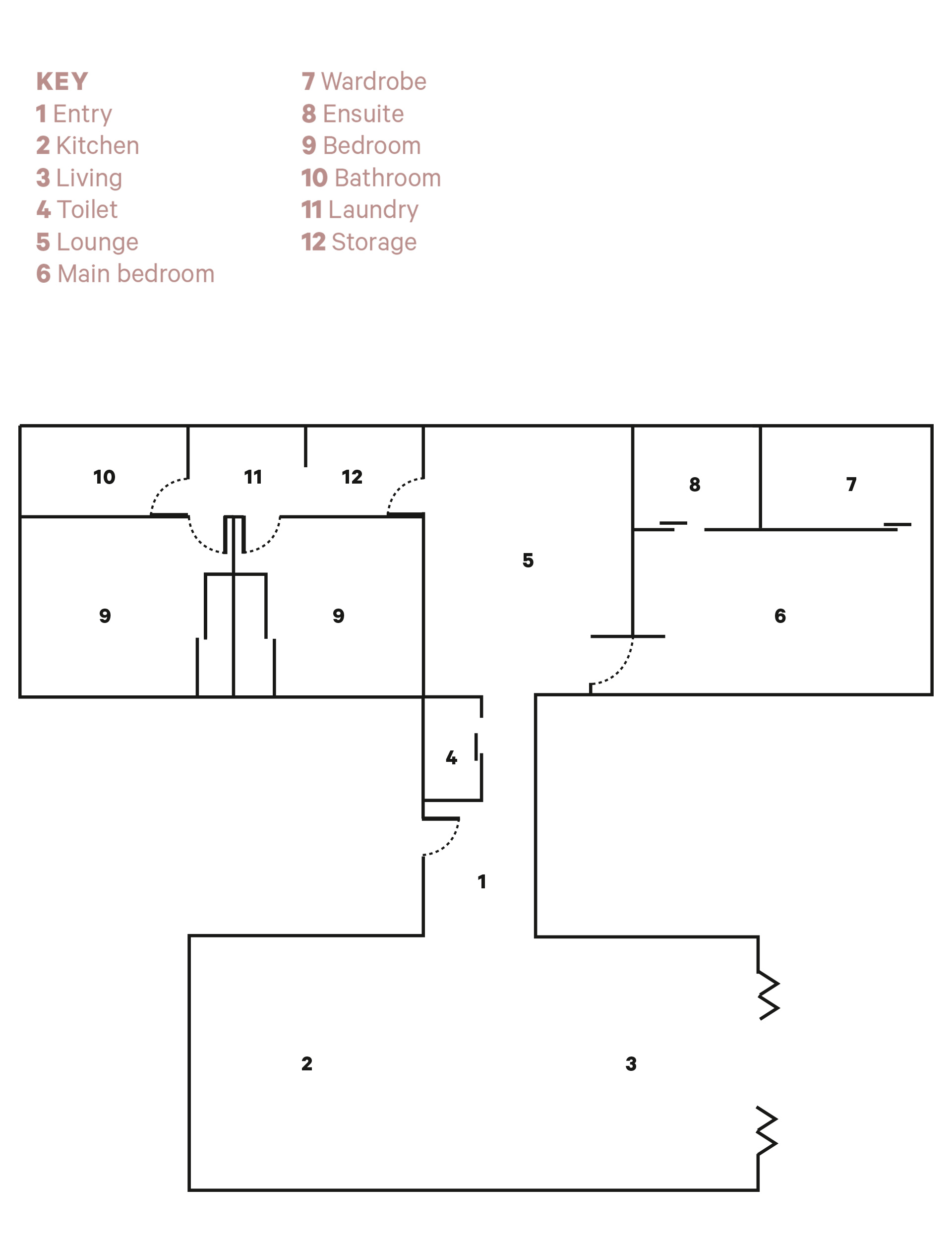
Words by: Debbie Harrison. Photography by: Helen Bankers.
EXPERT PROJECTS

Create the home of your dreams with Shop Your Home and Garden
SHOP NOW

