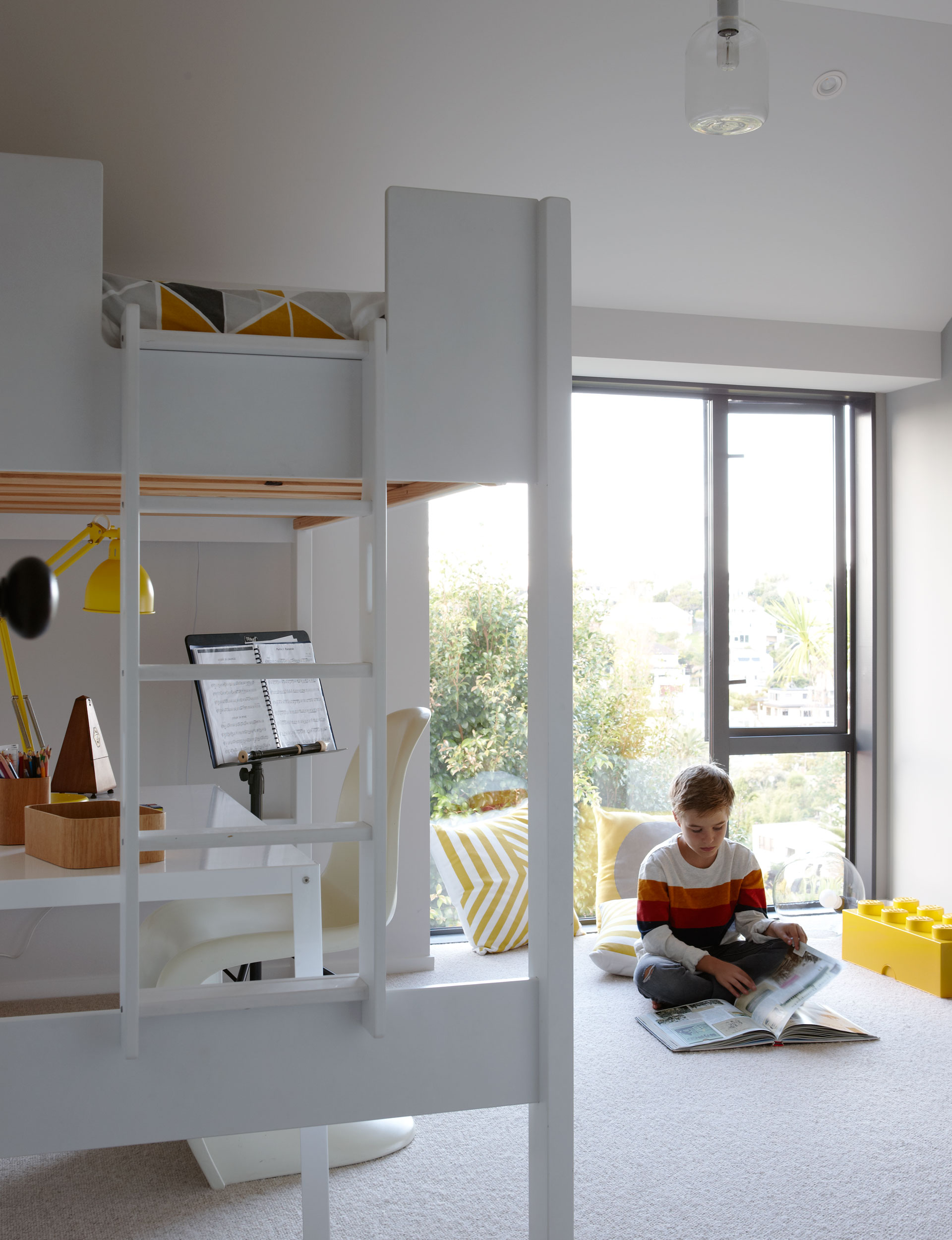A former state house in Auckland’s Orakei has gained a new top storey while holding true to its special place in the city’s social history
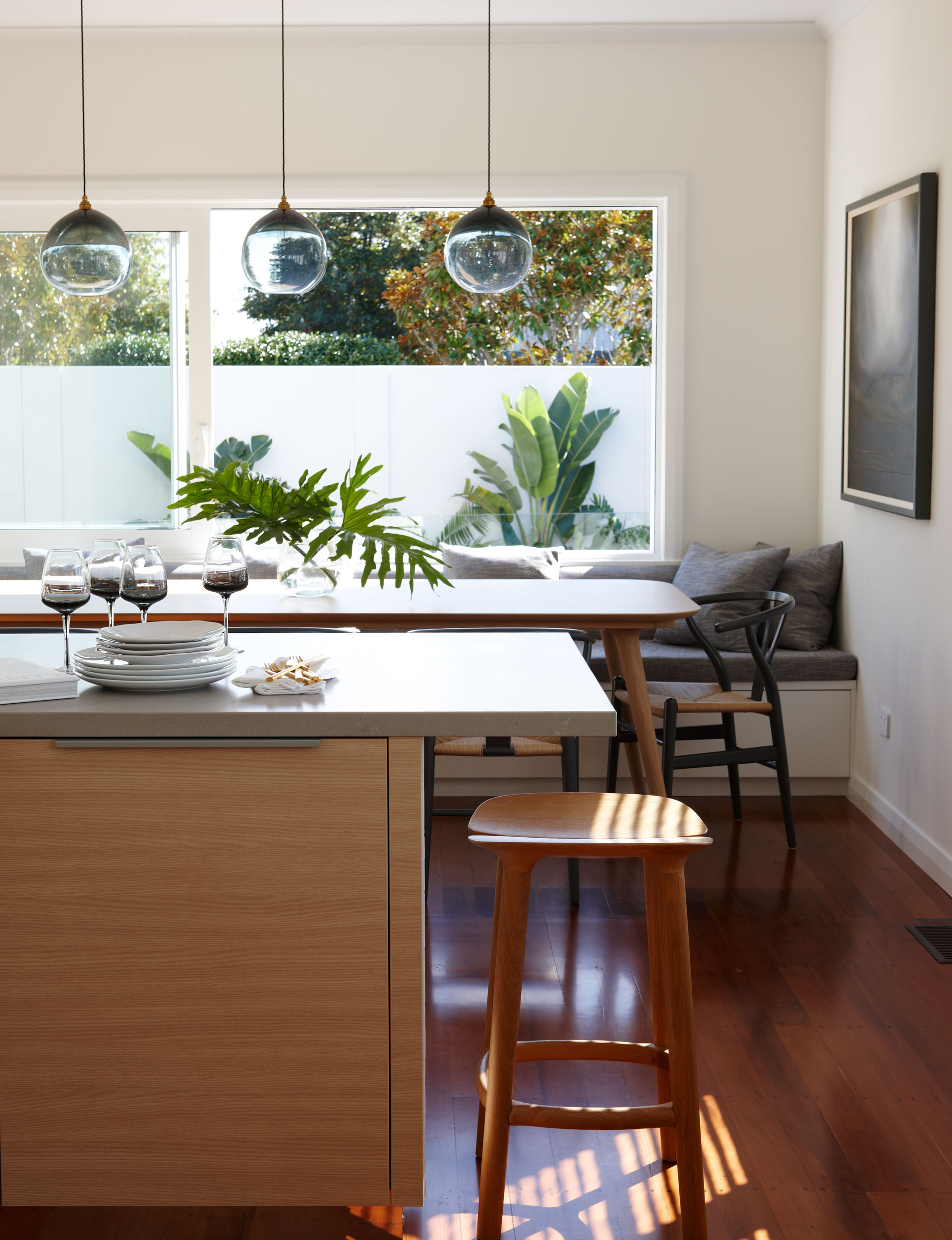
Meet and greet
Katie Wilson, architecture graduate, Steve Evans, clinical director of paediatric surgery, Luca, 9, and Harley, 6.
Problem
- The original foundations needed re-piling and the cement roof tiles were leaking.
- There wasn’t enough room to accommodate friends and family visiting from overseas, potentially for lengthy periods.
- Views of the Waitemata Harbour from the house were not being capitalised on.
-
Solution
- The foundations were strengthened, allowing a second storey to be built on top of the former 1930s state home.
- The downstairs living space was reconfigured and increased and three bedrooms included on the upper level.
- Strategically placed windows now take full advantage of the views out to Rangitoto and beyond.
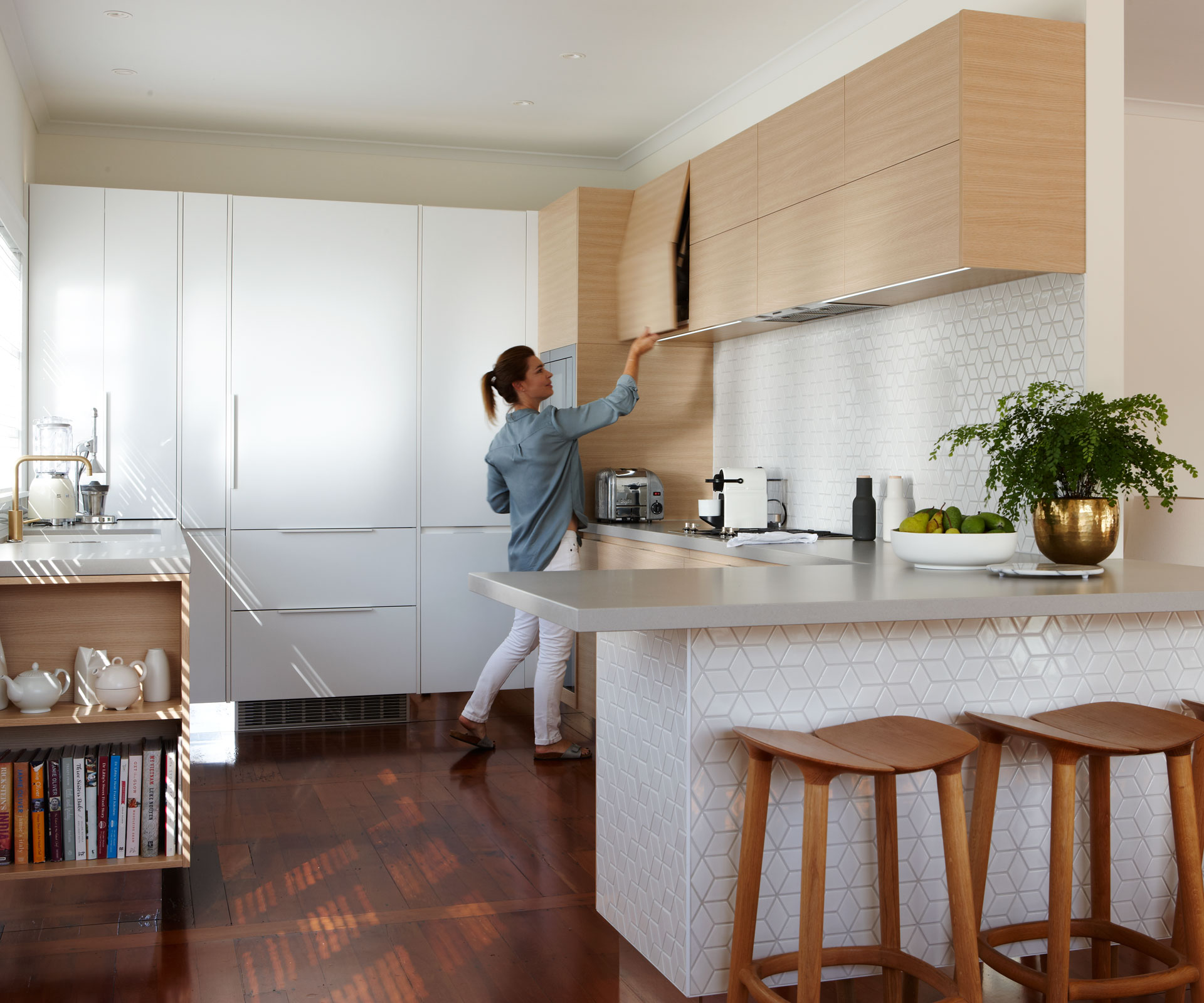
One of Auckland’s very first state houses gets a stylish makeover
In 2009, Katie Wilson and Steve Evans moved to New Zealand from their native Scotland after Steve was invited to take a position as consultant paediatric surgeon at Starship Children’s Hospital, Auckland.
As Steve is often on call for emergencies, the couple scoured the hospital’s surrounding suburbs of Remuera, Newmarket, Grafton and Parnell in search of a rental property. Unfortunately, there was nothing suitable available at the time, so they expanded their hunt to include Orakei, where they found a long-term rental. “Although it wasn’t a place that we knew, renting in Orakei allowed us to test the suburb and we very quickly realised that we loved the area,” recalls Katie.
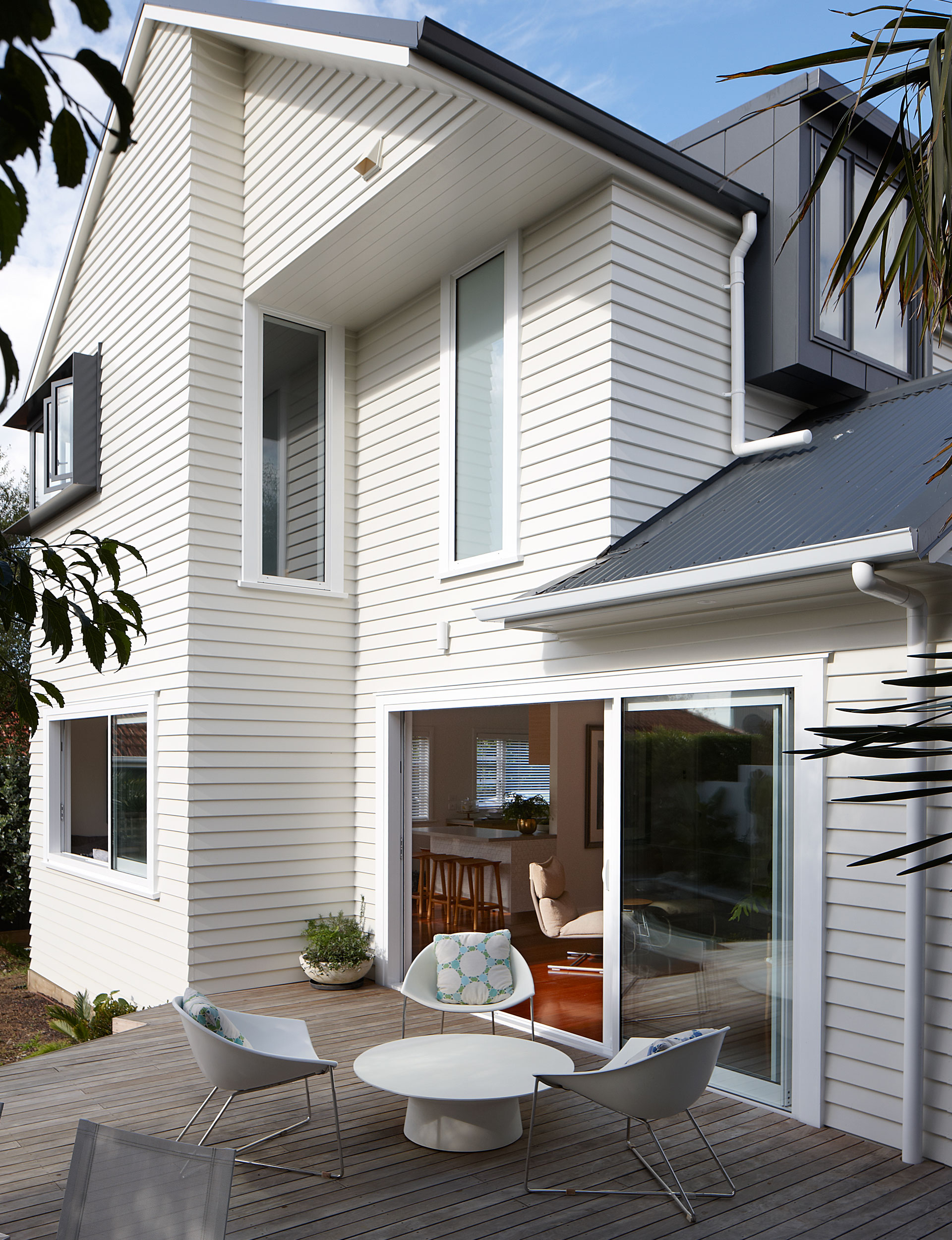
Here to stay
In 2013, the couple – by now parents to two little boys, Luca and Harley – decided it was time to put down some roots and purchased a four-bedroom house in a neighbouring street to where they’d been renting. “We fell in love with the little, white timber weatherboard house. But more than that, we loved the social and cultural significance of the house, which was one of the very first state homes in Auckland,” says Katie.
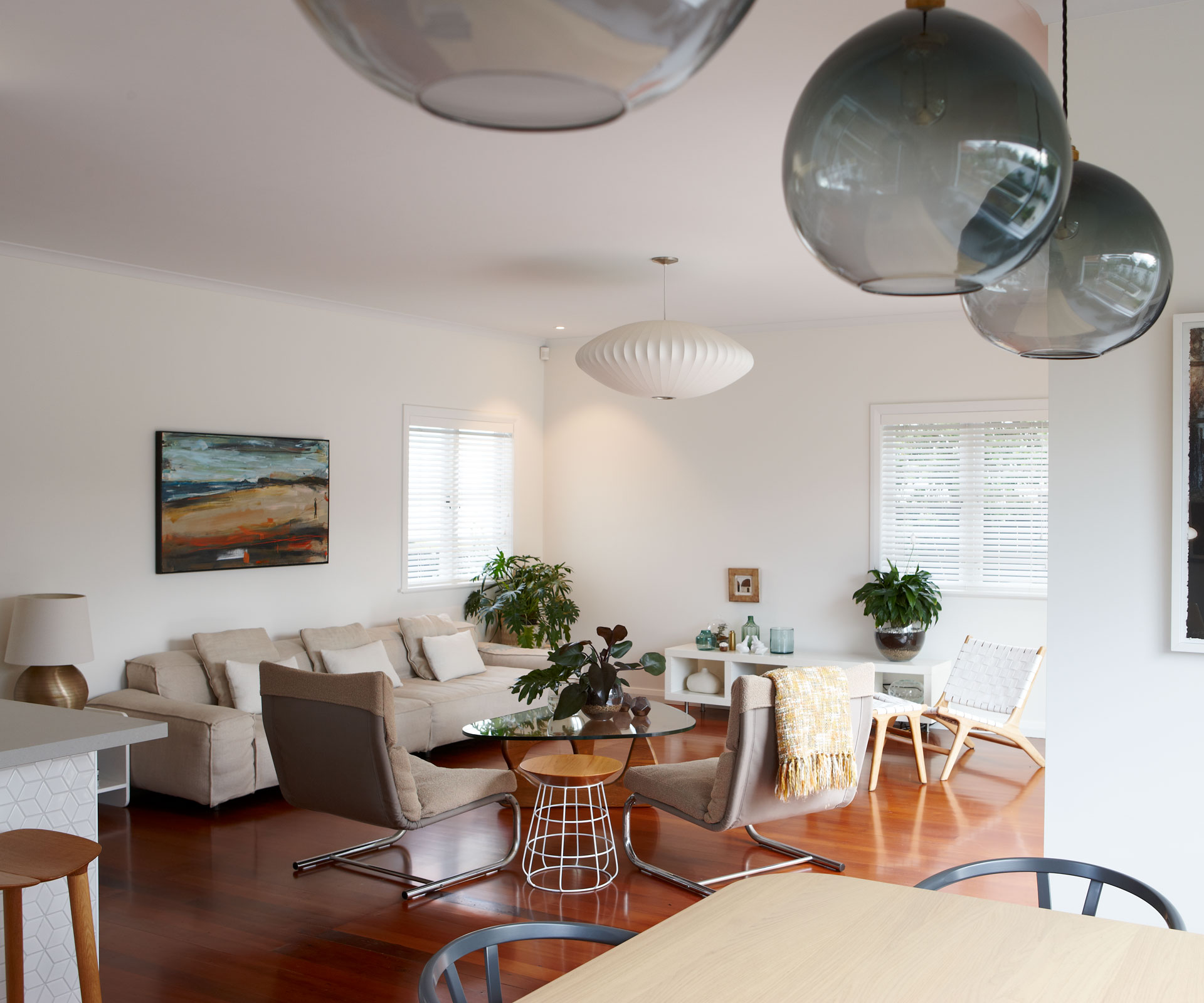
The 1930s house was in fairly good condition decor-wise, but the foundations were badly in need of repair and many of the original concrete roof tiles were damaged and letting in water. The kitchen and bathrooms were cheap, small and dated yet perfectly functional. Upon moving in, Katie and Steve installed a gas ducted heating system but, beyond that, did nothing else, knowing full well that they would do more extensive work at some point.
Planning
By 2015 the couple were ready to make some changes and architecture graduate Katie started drawing up their plans. She worked on the designs for about a year. It was important to her and Steve to respect the home’s history and continue the aesthetic and values of the original house, while making it a comfortable and functional home for the whole family. “We lived in the home for three years before we embarked on a renovation so that I could really understand the building, the site and how we as a family wanted to use the house,” explains Katie.
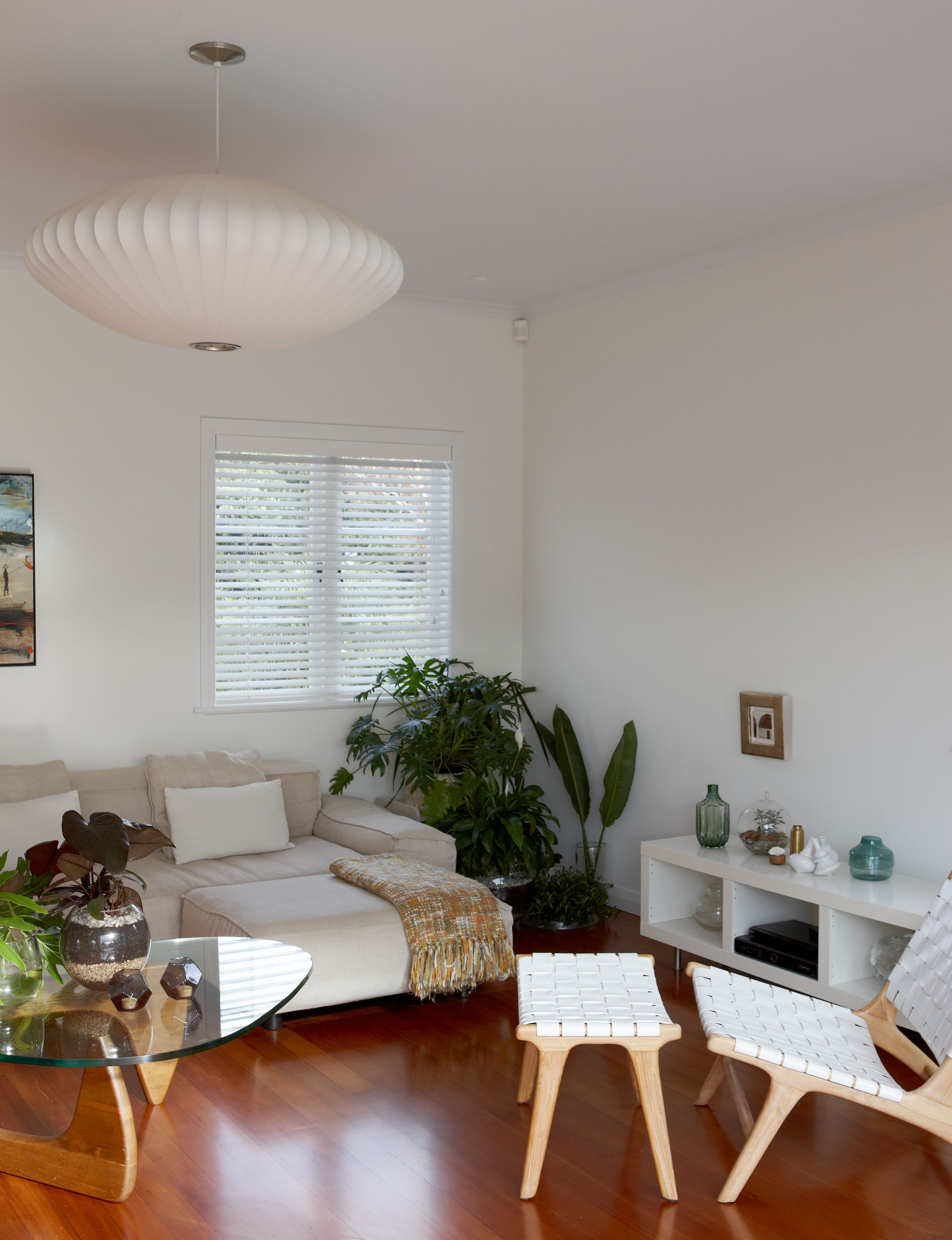
The house had been extended in 2006 which, under council regulations, meant it couldn’t be extended any further at ground level. As the couple had to replace the foundations and reroof anyway, building up was the obvious thing to do. To stay true to the style of the home, Katie kept its cottage proportions and added small dormer windows on the new upper level. She also matched existing materials inside and out (weatherboards, flooring, skirting, architraves and doors) and ensured there was plenty of space for work, play and rest.
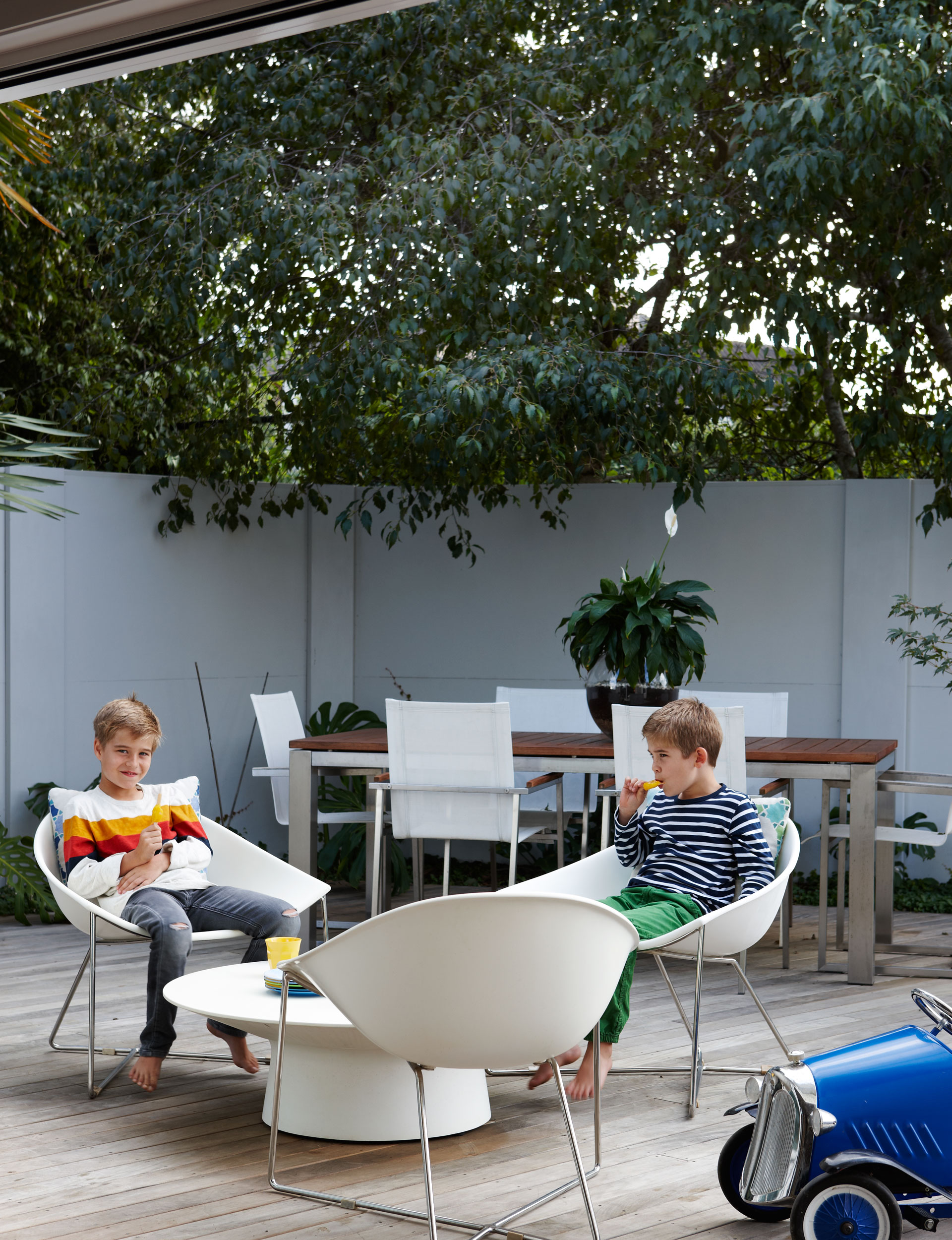
Although she has worked as an architect in the UK and for New Zealand firm Jasmax, Katie is not a New Zealand-registered architect and therefore can’t submit drawings to council herself, so she employed McKinstry Projects, an architectural design and build company, to develop her plans for resource and building consent as well as handle the build.
Design details
The new top storey comprises two bathrooms and three spacious bedrooms, each with views of Bastion Point, Rangitoto and a peek of the Whangaparaoa Peninsula. The downstairs has been transformed to include a spacious open-plan living, dining and kitchen area which opens onto a landscaped garden and pool, a playroom, study and a large guest suite (the original master bedroom). The layout is compact, clever and has everything a family of four needs.
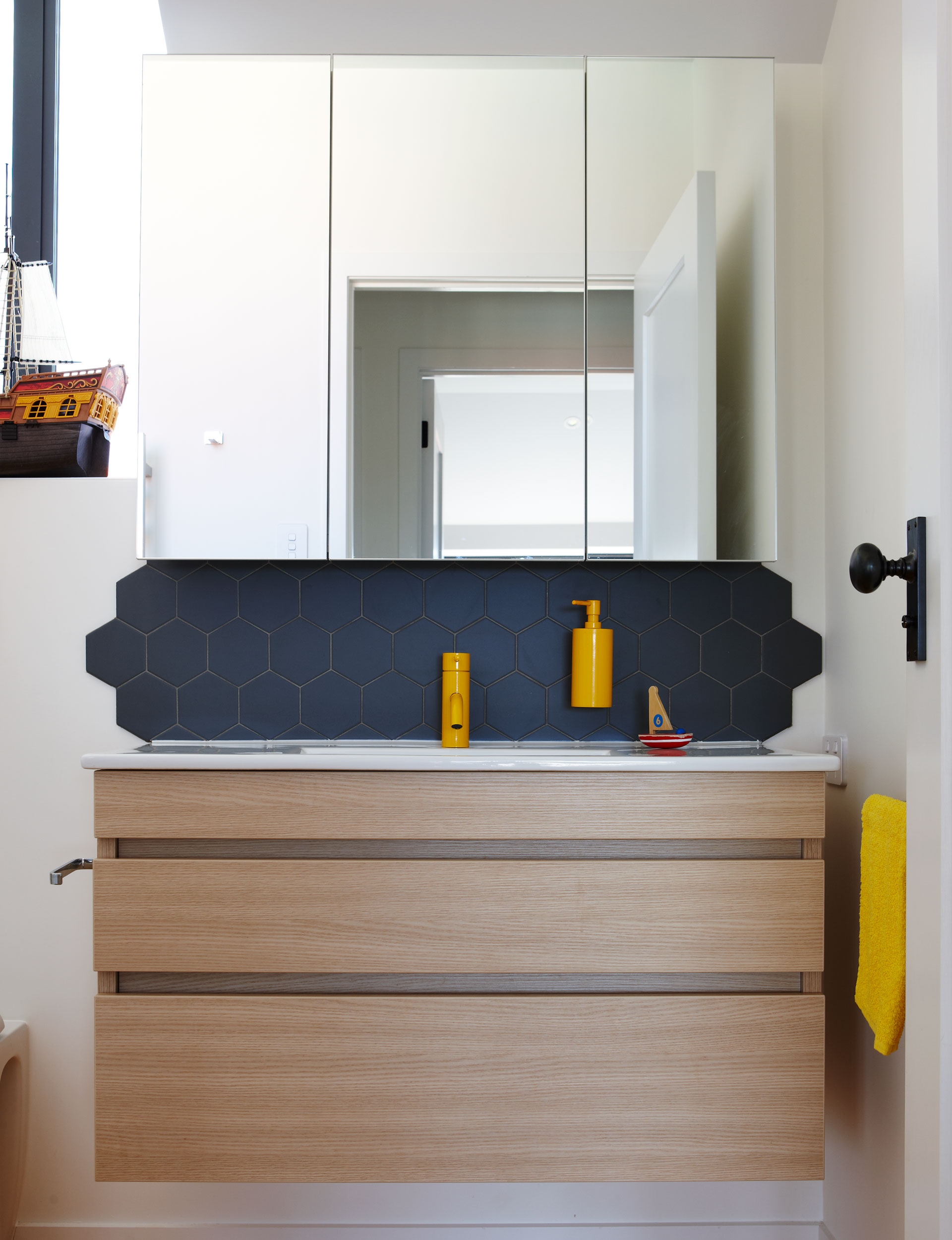
Windows have played a huge part in Katie’s design. In the new section of the house, contemporary aluminium joinery was chosen to contrast with the timber frames of the old house. Katie has artfully positioned windows to create interest and offer delightful views as you travel through the interior. In the main bedroom, a wide corner window serves up a slice of Whangaparaoa from the bed, and floor-to-ceiling slots on the east side allow glimpses of the sunrise and the private garden. Cabbage trees are visible from the stairwell ‘window box’, and the boys’ rooms feature full-length windows set into box-like projections – complete with reading nooks – giving a whimsical sense of being inside a tree house.
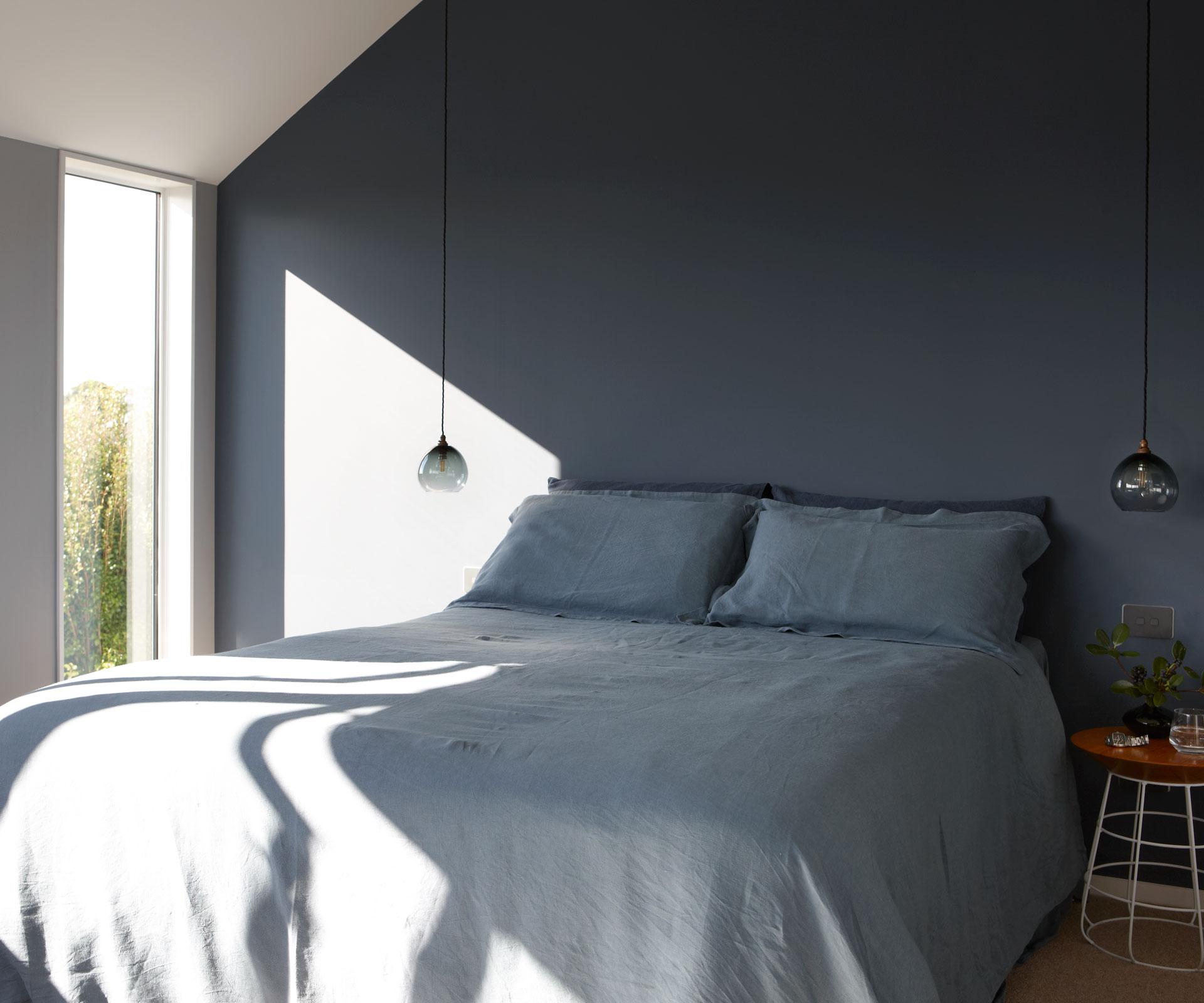
Final touches
Although Katie was responsible for the architectural design, she got equal enjoyment from designing and decorating the interior. So much so that she has now set up her own business, Integritet Interiors. Her home’s decor is simple, practical and playful, with plentiful timber, concrete, white and texture pointing to a strong Scandinavian influence. The palette is muted, barring the occasional metallic or crystal accent, and although more than 15 colours have been used, they are soft and tonal.
The master bedroom is heavenly with a dark and sultry colour scheme, whereas the boys’ rooms are more light-hearted, expressing their different interests and colour preferences. The moody grey staircase is a strong but simple statement, highlighting the connection between the original home and the extension.
“There is so much light in the stairwell that I knew it could take the dark hue,” says Katie. “The dark tone highlights our beautiful Max Gimblett quatrefoil artworks, which I utterly love because of what they represent about New Zealand spirit, past and present.”
The dining area was Katie’s favourite zone to decorate. The sophisticated space incorporates atmospheric art and handblown lighting yet is robust enough to be used by the whole family. “I really wanted a beautiful, mature dining area that we could use for lunch and dinner parties,” says Katie.
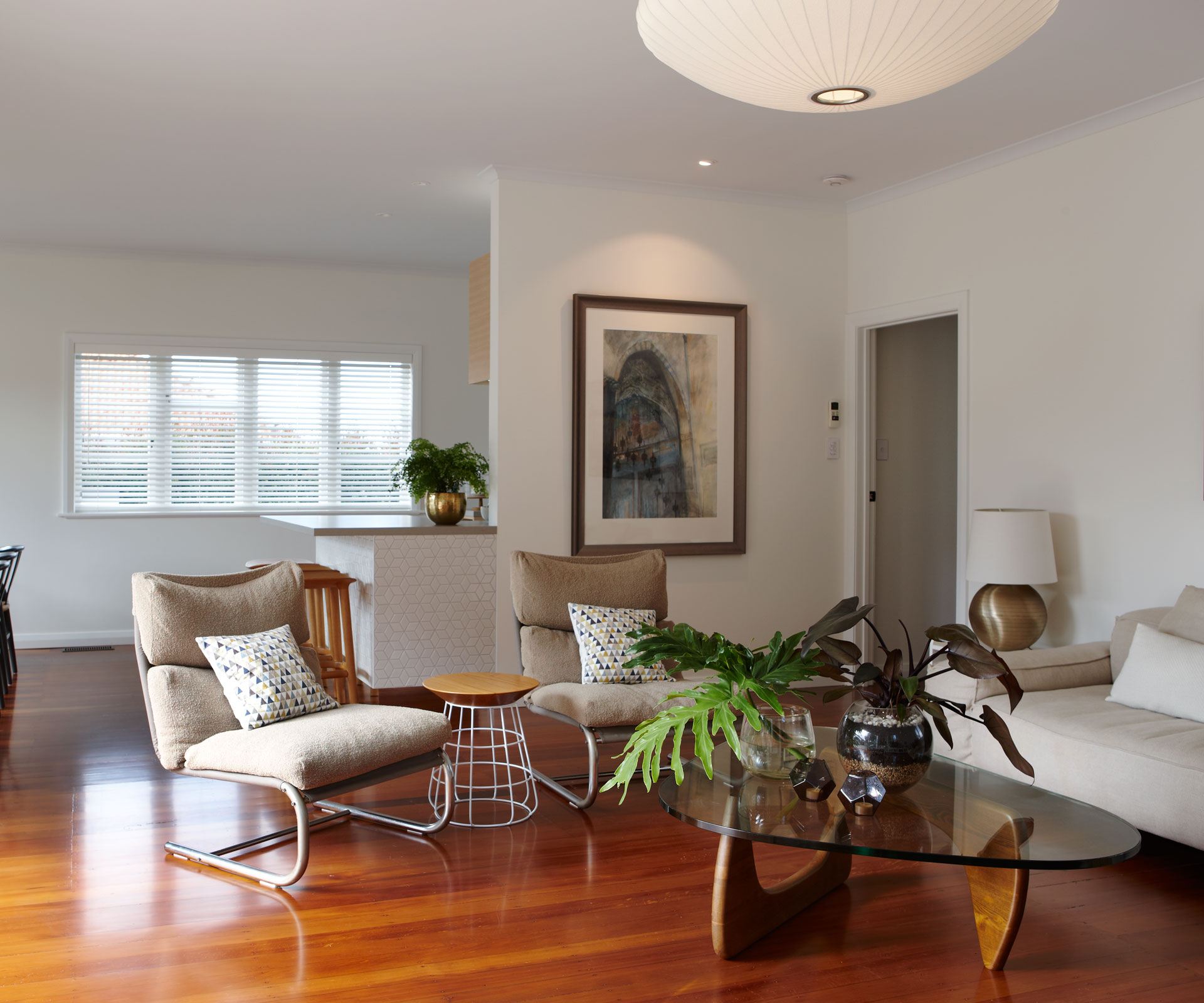
The end
Described by Katie as “lagom” – Swedish for “just the right amount” – this home is not too much and not too little. It has the right balance of quality and simplicity, space and compactness, energy and peace, nature and manmade. This home is simple, honest, uncomplicated and welcoming, nurturing the family who live here while simultaneously respecting its neighbours and its place in the country’s social history.
Words by: Annick Larkin. Photography by: Jackie Meiring.
EXPERT PROJECTS

Create the home of your dreams with Shop Your Home and Garden
SHOP NOW

