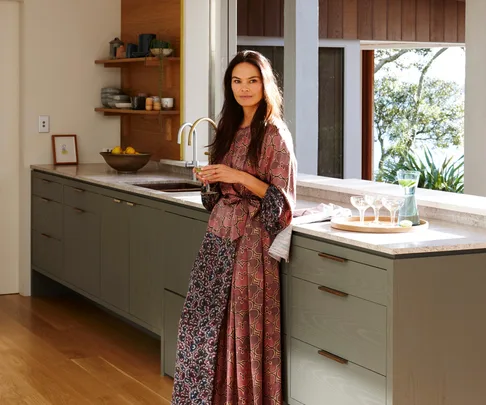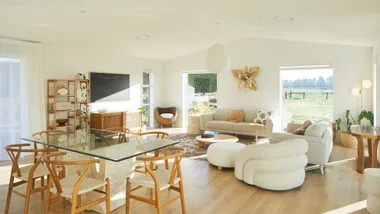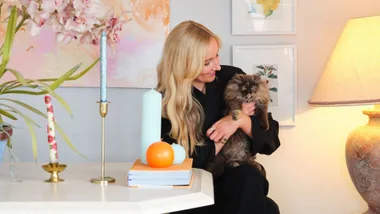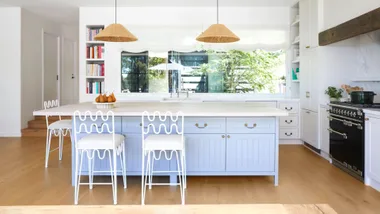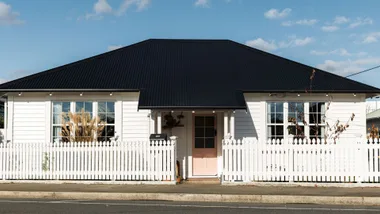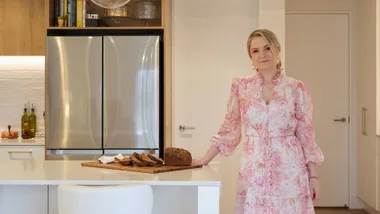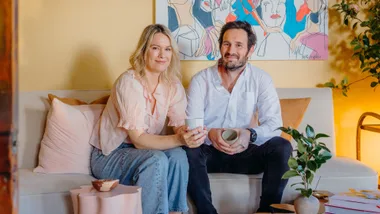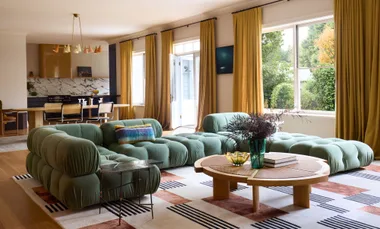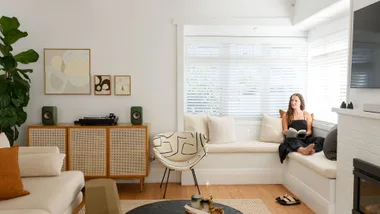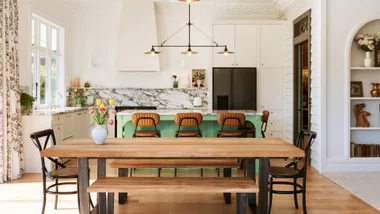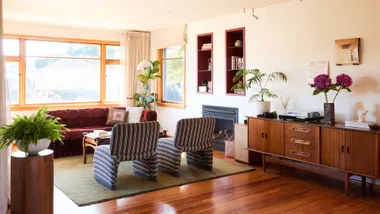A passion for international interiors and a love of entertaining shaped the style of this soulful seafront abode

Walking around Sarah Kee’s home in Point Chevalier, Auckland, it’s clear she has exquisite taste. In most of the rooms you’ll find artworks, sculptures and artisanal furniture, each with a story to tell. But open the door to a son’s room or another lounge and you’ll see an installation of another sort: stacks of mattresses.
“The boys always have a friend or two over for the night,” Sarah says with a smile. “That’s what I most wanted for this house, for it to be welcoming – a big, family-friendly home so when the boys were old enough they would feel comfortable coming home and hanging out with their mates. I’m from a family of seven and ours was always the open home in our neighbourhood so I wanted that for my kids.”

The back story
The house started life as a 1950s bach and was then turned into a two-level plaster home in the late 1980s. Sarah and Matt Noonan had been about to embark on a renovation of their previous house when they stumbled across this one. Unable to say no to the large corner site and water views, they bought it in 2008.
“The ever-changing view of the harbour and the west coast, the greenery, the serenity, the community of Point Chev – we just loved everything about the place,” Sarah says. But with two young kids and Matt running his production company, Curious Film, life was busy. Renovations got put on the back burner for eight years, leaving plenty of time to dream.

The Kitchen
As an entertainer and the mum of two growing boys, a big kitchen was Sarah’s dream. During the renovation, space was stolen from the family room to put in a scullery, which was fitted out in oak to go with the oak floorboards. Oak was also used for a feature wall and shelving in a corner of the kitchen to display some of Sarah’s pottery collection.
Sarah chose to use two colours for the custom-made oak kitchen cabinets: a grey on one side and a forest green on the other. “I thought the grey was a nice link to the view outside without distracting from it, but I loved the statement of the green on the other side,” she explains.

Not a fan of “shiny” things, Sarah bought the only cabinet handles she liked… but then had to find someone who could give them a tarnished finish, for a worn-in look. (She ended up doing the same for the showerhead in the family bathroom.) Robertson Bathware imported the Samuel Heath kitchen tap from London on her behalf – “I chose it because it suits the plain English kitchen vibe I’ve coveted for so many years,” she says.
“We just love having a big open kitchen. We get up every Saturday morning and make pancakes together. When I’m cooking I’ll open the massive sliding windows and the boys will sit on the stools outside and talk to me. It’s really special.”

The renovation
The brief was simple: “We just wanted a really nice family home that was soulful, grounded and had lots of timber, texture and interest,” Sarah says. Inspired by the book Beach Houses: Andrew Geller by Alastair Gordon – “I liked the Italian villa style with plastered walls, stone and terracotta, Matt was more into the timber beach houses, so we ended up with a bit of both” – they began renovating in 2016. This was to be their second project, having previously converted a Grey Lynn church into a stylish home.

First, they did a bit of structural work, including changing the roofline on the corner of their family room to give it a slant. They then added glass doors that slide back completely to open up the entire corner of the family room to the outdoors. This change allows unfettered views of the sun as it sets in the west, which had previously been blocked out by the original house shape.
[quote title=”In this house there’s a bit of a mix of Japanese, Shaker, arts and crafts, Italian,” green=”true” text=”British and mid-century American” marks=”true”]
“It was a big challenge redesigning this area – it cost so much but it would have been crazy not to have done it,” Sarah says. “Now, without that solid wall jutting out, you can sit at the other end of the house and see the sun set behind the mountains in the west, through the Pōhutukawa. It makes the space big and open and vast and gives us that connection with the Waitematā Harbour. It was so worth it.”

In a nod to the coastal style they loved, the couple used shiplap cedar vertically for the cladding on most of the house. Its soft grey colour was designed to fit in with – rather than stand out from – the native trees outside.
Sarah’s style
Sarah has read every issue of World of Interiors for the past 10 years and has clearly soaked up plenty of global inspiration, which has guided many of her decor choices. “I’d get so many ideas from there and try to recreate them here, which is why there’s a mishmash of styles… a bit of a mix of Japanese, Shaker, arts and crafts, Italian, British and mid-century American.”
[gallery_link num_photos=”15″ media=”https://www.yourhomeandgarden.co.nz//wp-content/uploads/sites/18/2019/10/PtChevalierHouse_YHGOct19_Outdoorliving2.jpg” link=”/real-homes/home-tours/beautiful-clifftop-home-incredible-connection-outdoors” title=”See more of this home here”]
The eclectic style works, perhaps because Sarah is so intentional about her purchases. The old adage ‘Only buy what is beautiful or practical’ springs to mind in this home. “There’s a variety of rugs in this house: some I’ve brought home from the Middle Atlas mountains in Morocco, and others brought back from Afghanistan, Uzbekistan and India by my mother-in-law who works in human rights around the world. It really helped me build the style from the ground up, I guess.”
Despite the gorgeous rugs and beautiful art pieces, this is a house to be lived in. “We’ve put on a few good ladies’ parties – we had an especially good Mother’s Day celebration where we all drank Champagne – but we also have birthdays for little children, or pizza-and-bubbles nights with the lovely Point Chev mums. I just love to have people over.”

When she has the time, Sarah enjoys sitting on the patio and taking in the view, watching members of the local sailing club do their thing or local kids taking their Water Safety courses. “I feel so lucky to live here,” she says. “We’d love to be here for ever.”
Words by: Debbie Harrison. Photography by: Jackie Meiring.
[related_articles post1=”110085″ post2=”110052″]
