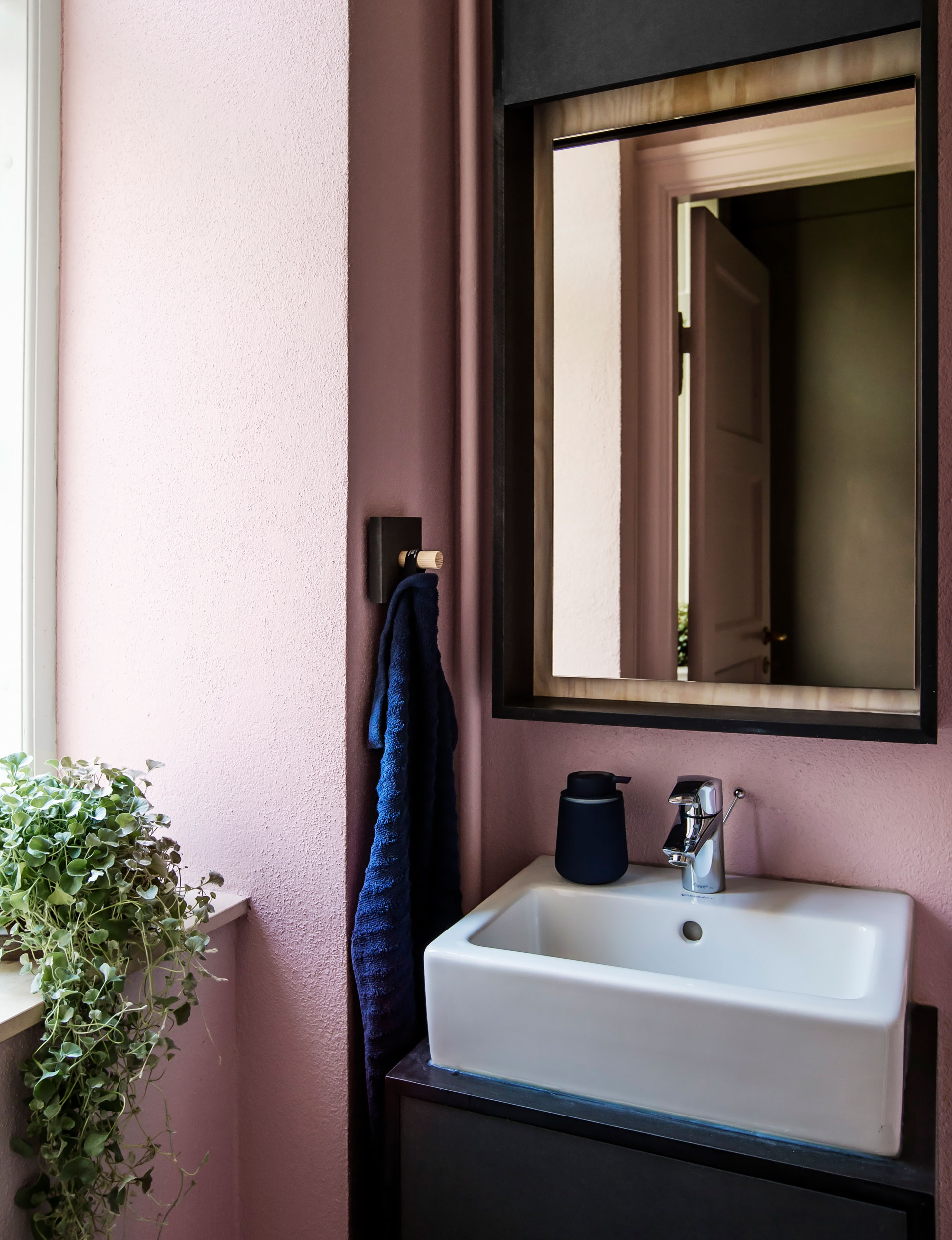This designer-builder has cleverly fitted out a colourful city apartment with unique furniture for his large family
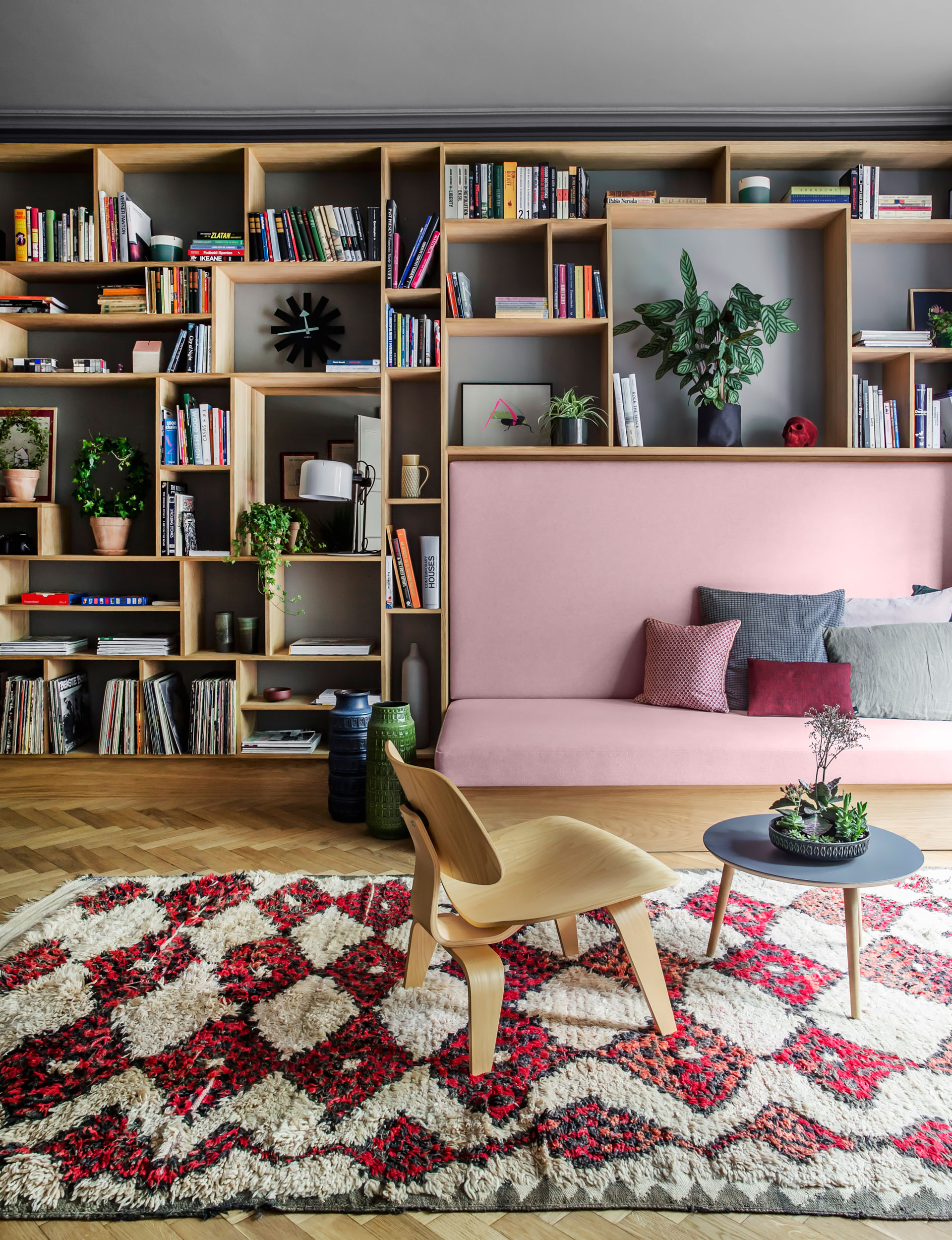
When renovating a 160-square-metre apartment for a family of six, Kristian Lillelund had to come up with a number of clever design and storage solutions. Luckily, he owns a company which specialises in interior design, kitchen fitouts and handmade furniture. His partner, Mariah Malewicz, is a chef and food consultant who also has an eye for design. Between them they have four children, Ines, 14, Elliot, 10, Clara, 7, and Viola, 6, who stay every second week. Kristian’s built-in furnishings are customised for each room, ensuring the family makes use of every inch of their home.
Vertical shelving
With the exception of a single Eames chair, all the living room furniture was made by Kristian. The built-in bookshelves and sofa are the designer’s favourite features of the apartment and it’s easy to see why.
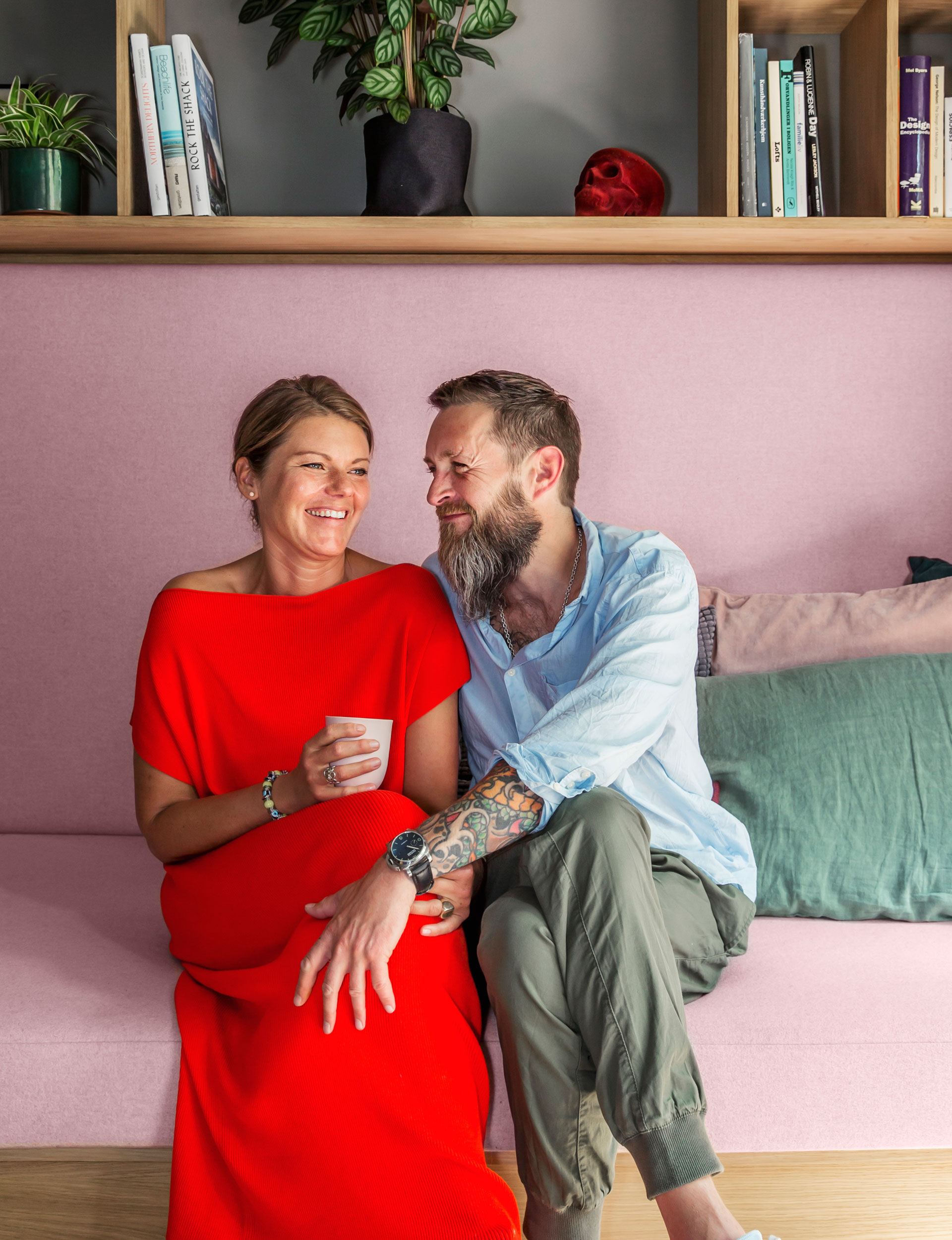
Not only do they look amazing, but the sofa is incredibly space-saving and the bookshelf makes an impressive centrepiece while also offering a surprising amount of storage. “I love things that are created especially for a place,” says Kristian. “I cannot go out and buy a new sofa – I would not know where to begin – because I can always envision something better that I can build myself.”
Built-in-furniture
Kristian has maximised storage by creating a window seat in the living room and a built-in sideboard on the opposite wall. The sideboard has sliding doors to hide clutter away and the top can be used for displaying trinkets. A shelf next to the window seat is a handy spot to store books, and a nearby wall-mounted George Nelson lamp saves on shelf space.
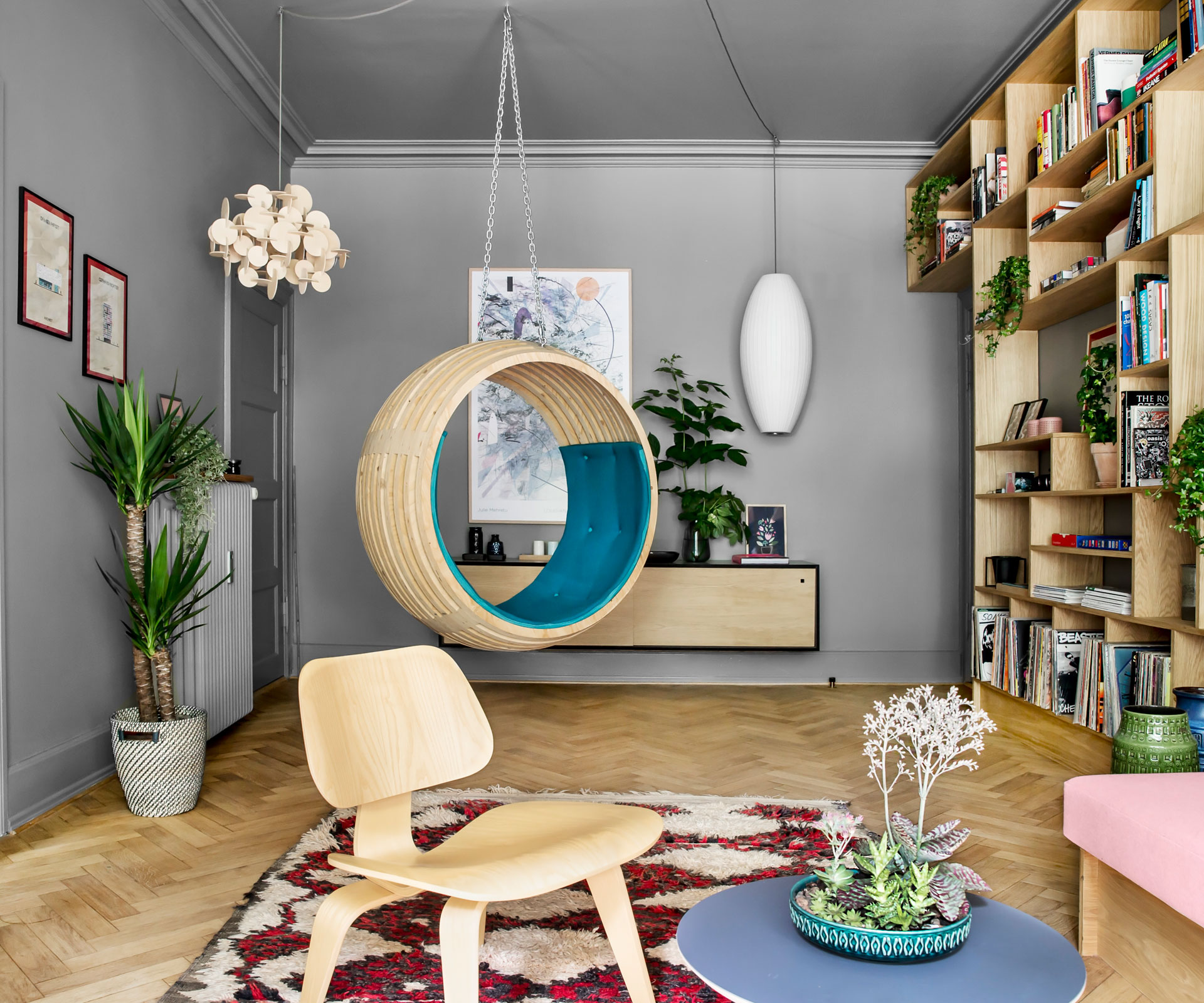
Lofted bed
Small bedroom spaces have necessitated some creative thinking: in 10-year-old Elliot’s room, Kristian came up with a fun design for a lofted bed with space for a desk and chill zone below. He eliminated the need for a ladder by installing a climbing wall, making for an adventurous ascent to the Land of Nod. The windowsill and wall shelves provide extra space to store Elliot’s favourite things.
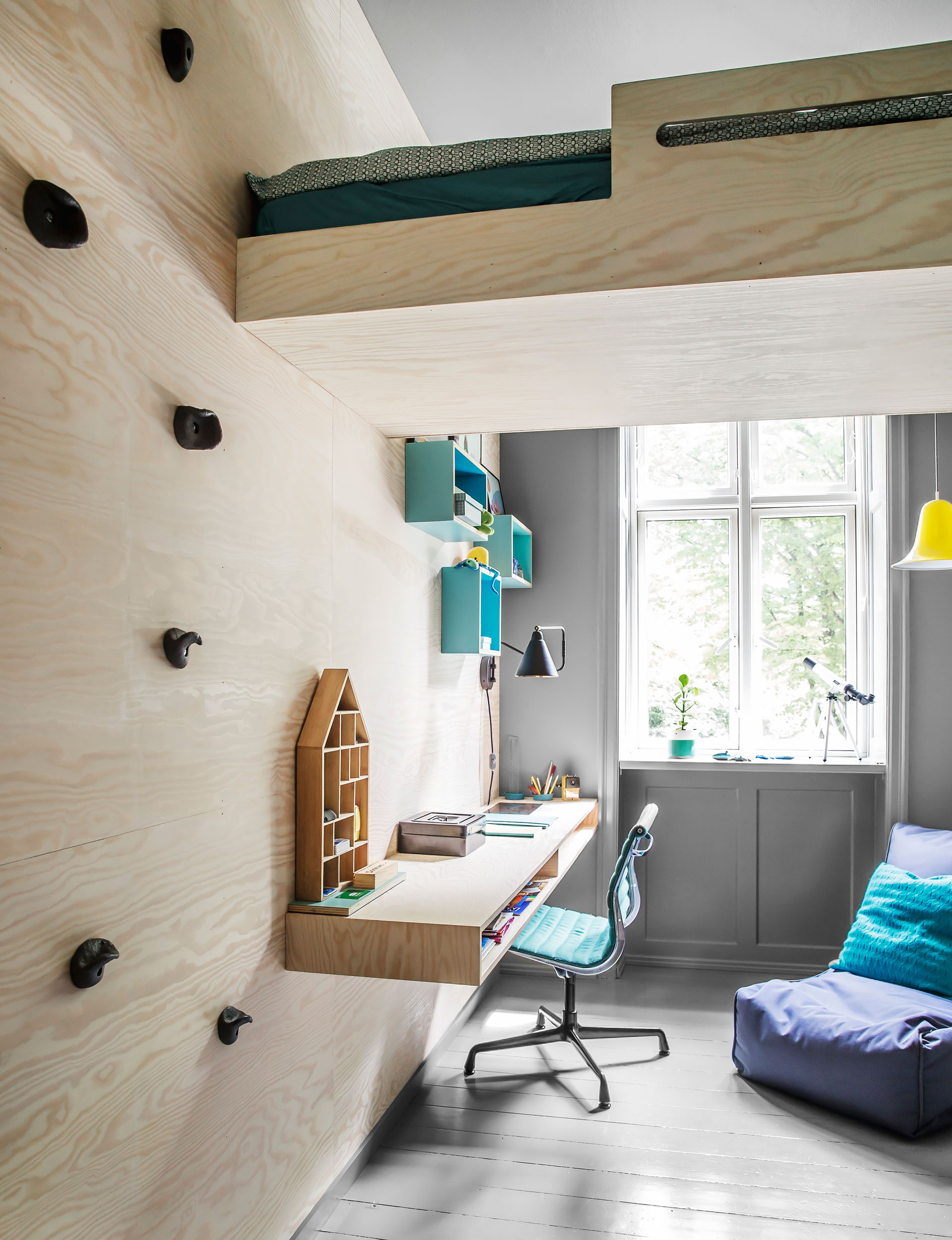
Kids’ zones
The kids have their own wing of the apartment, which is connected to Kristian and Mariah’s room via the living room and kitchen. This allows the couple to still have their own space even when all the kids are in residence.
The wooden house-shaped cubby seat in Clara and Viola’s room was Mariah’s idea. It provides a cute area to curl up in with a book and takes up little space as it is tucked between the wardrobe and the chest of drawers.
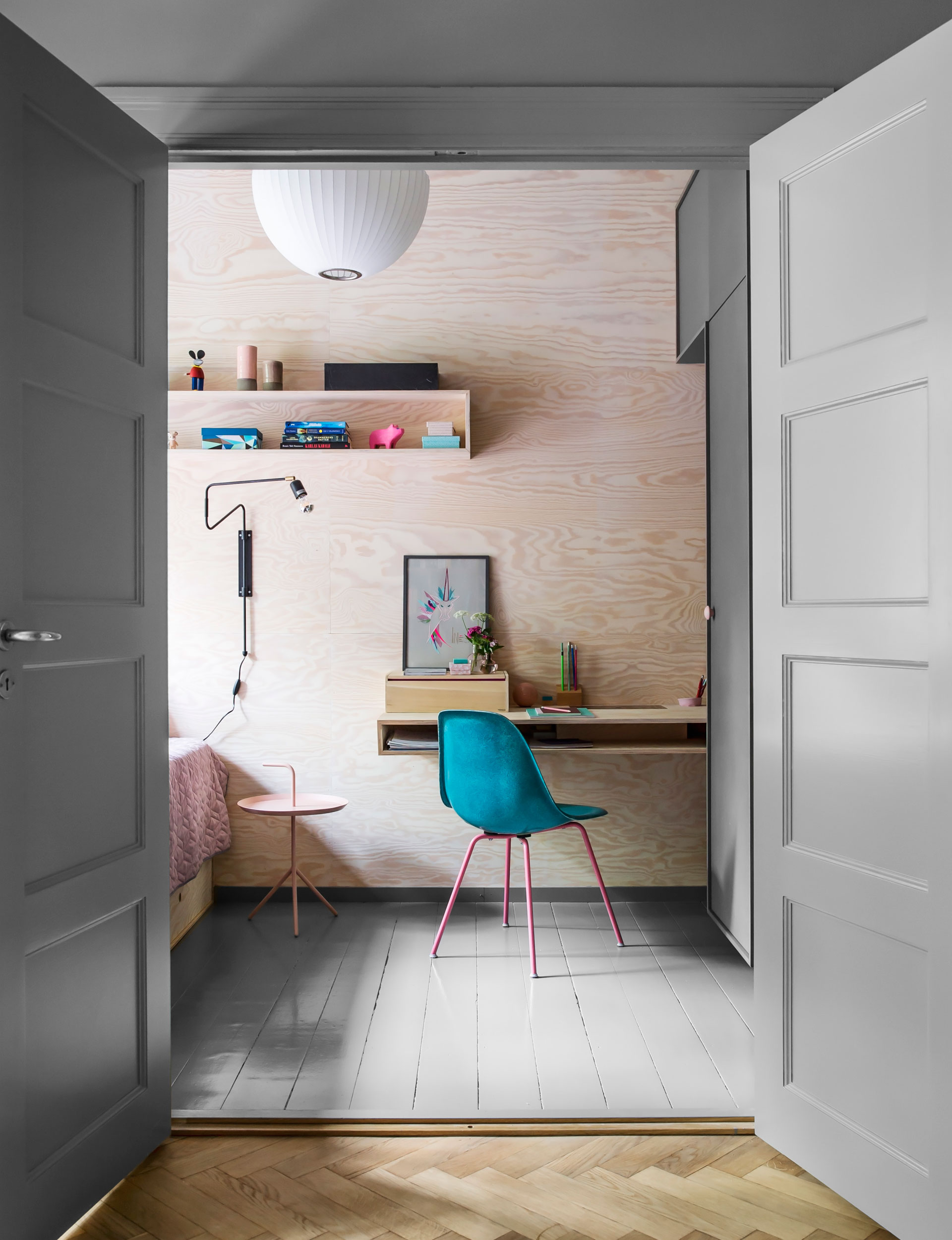
Savvy workspaces
Kristian designed a built-in desk in daughter Ines’ room, with space for books underneath the desk top. He also added a floating shelf, under-bed storage and a tall wardrobe with plenty of space.
“I love to get a grip on a project like this,” he says. “I just love the part where I sit at my desk and come up with solutions and think of new opportunities. I have a rather architectural way of thinking and should probably have gone to architectural school – but on the other hand, I’m doing it now anyway.”
Custom canopy bed
Kristian and Mariah’s bedroom is centred around a four-poster bed built especially for Mariah by Kristian. The large bed base eliminates the need for bedside tables – there is space for books and other items next to the mattress.
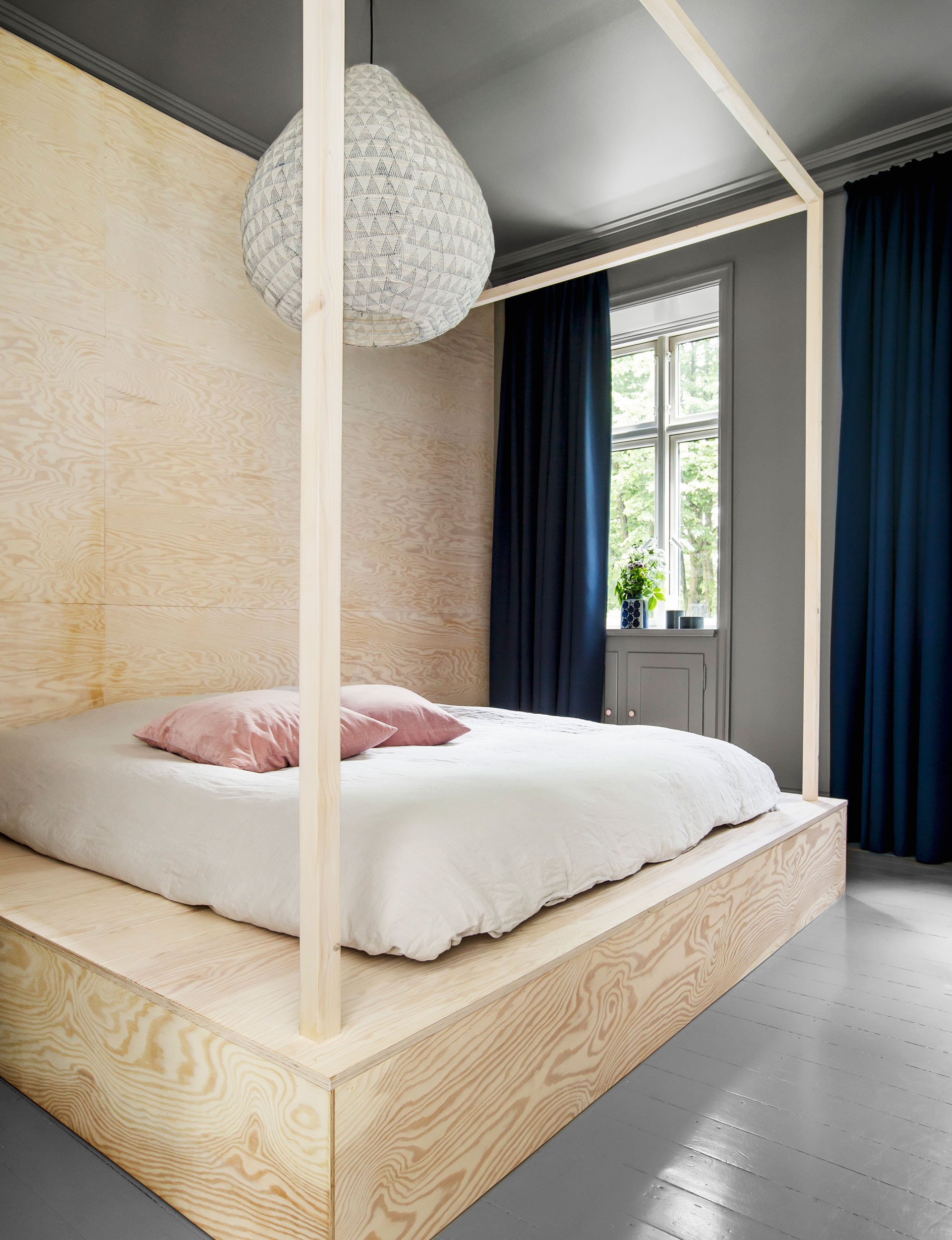
Matching, custom-built furniture gives a cohesive look to the room and a minimal aesthetic makes it a restful place to be. Kristian has also built a seat which doubles as storage, and a wall shelf to hold small items such as sunglasses as well as a round mirror which sits in a slot.
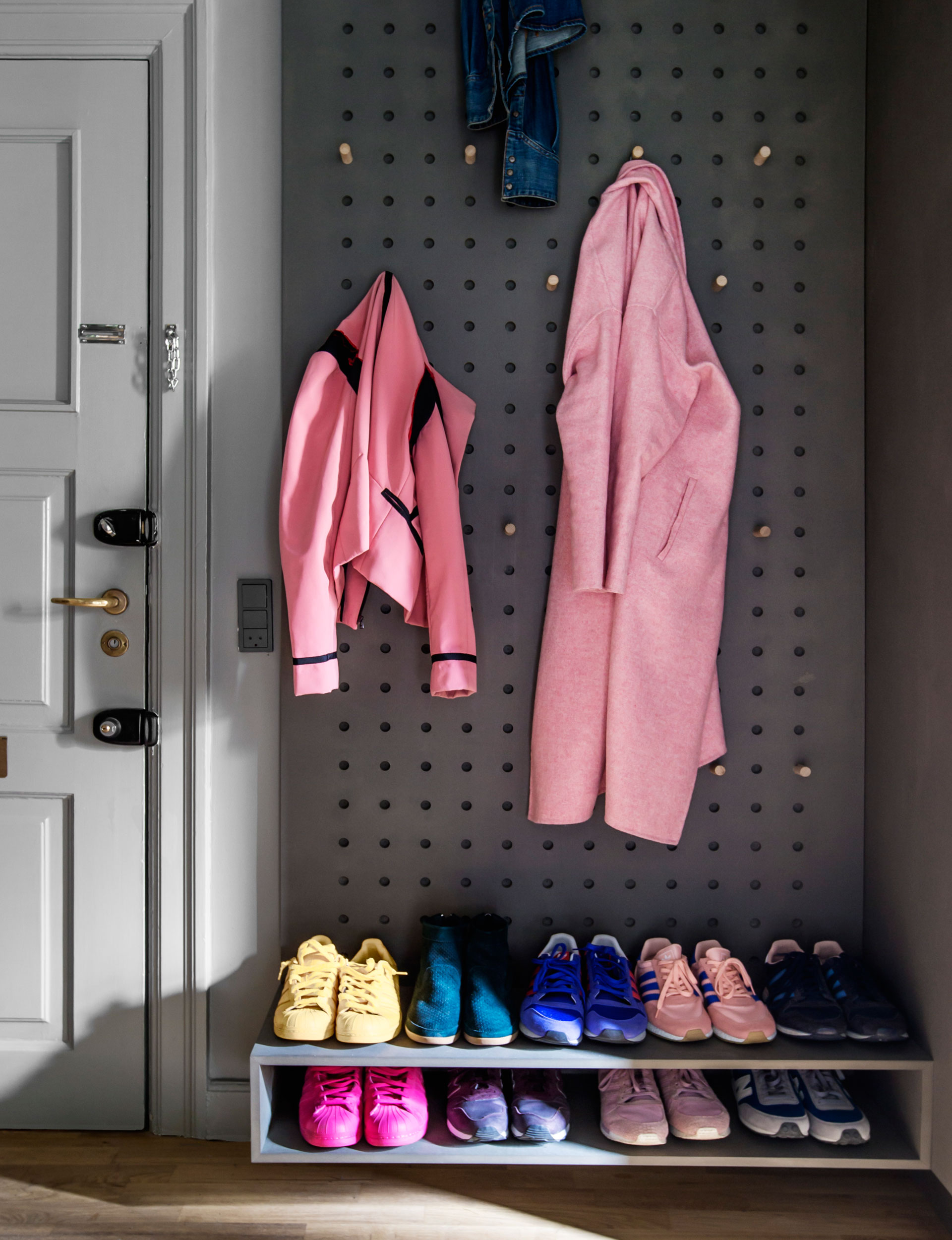
Custom wardrobe
The pegboard coat rack and shoe shelf in Kristian and Mariah’s entryway is a unique take on a traditional coat rack. Kristian designed it so the family could easily leave shoes and coats at the door without mess building up in the house. Although Kristian designed and built all the furniture, Mariah’s style and eye for design is seen throughout the home.
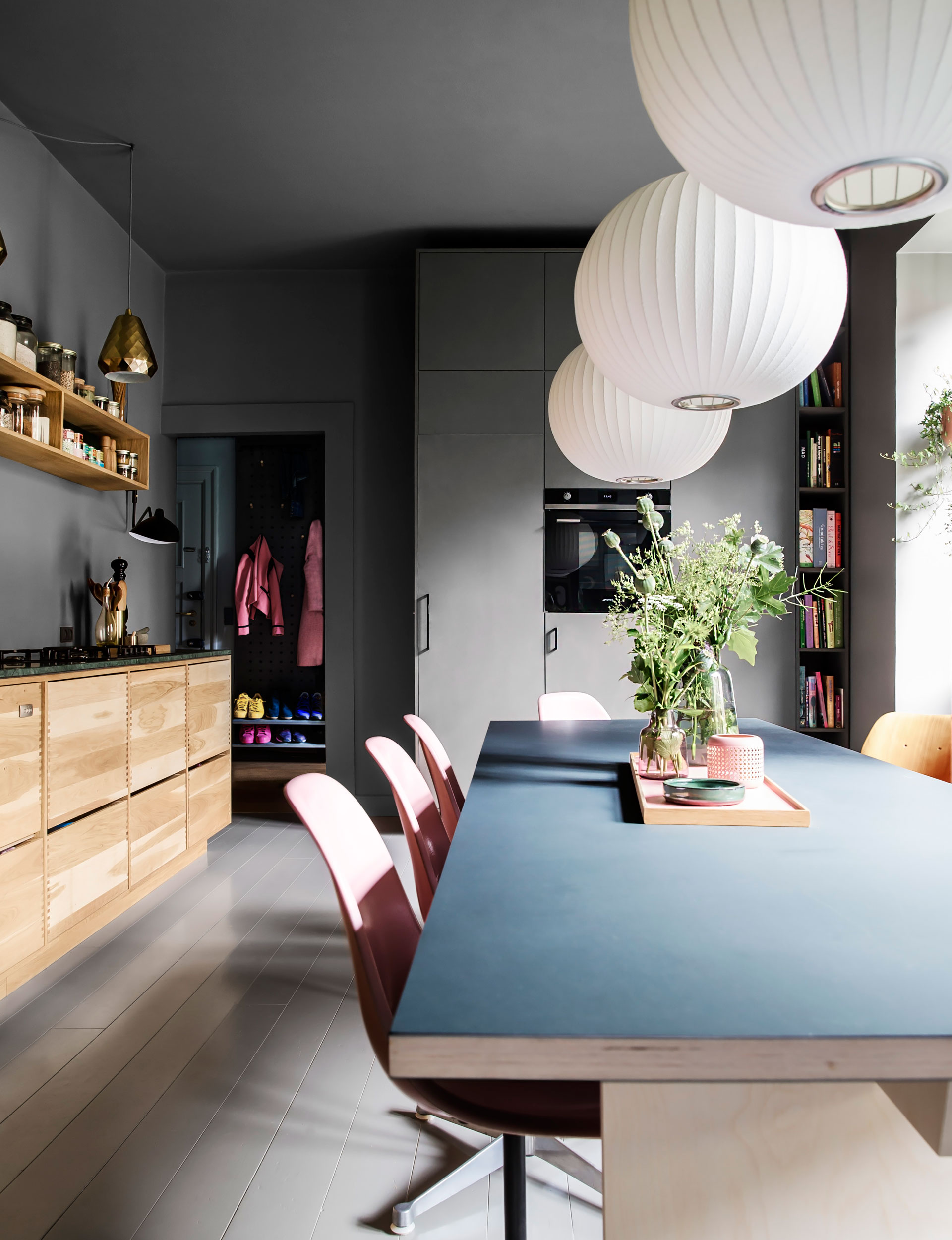
“We complement each other very well,” says Kristian. “Mariah has a good eye for decor and is especially good at all the little details that I often don’t have time to prioritise. The whole process has been characterised by this particular loving energy we have together.”
Open shelving
If you have open shelves in your kitchen – or anywhere in your home – you’ll know the importance of keeping things tidy. Kristian and Mariah store their pantry staples in glass jars which makes for a visually pleasing and organised display. They also use simple wooden trays on the bench and table to keep surface clutter contained, and a magnetic rack to store their most used utensils.
Bathroom cabinets
The small guest bathroom has built-in cabinets behind the mirror and under the basin to stash away toiletries and supplies. Clean lines and the use of Kristian’s favourite colour, pink, give the small room a feeling of spaciousness. Large windowsills provide the perfect spot for plants and, with no space for a rail, a small hook is used for a hand towel.
Words by: Christina B Kjeldsen and Fiona Ralph. Photography by: Christina Kayser O.
EXPERT PROJECTS

Create the home of your dreams with Shop Your Home and Garden
SHOP NOW

