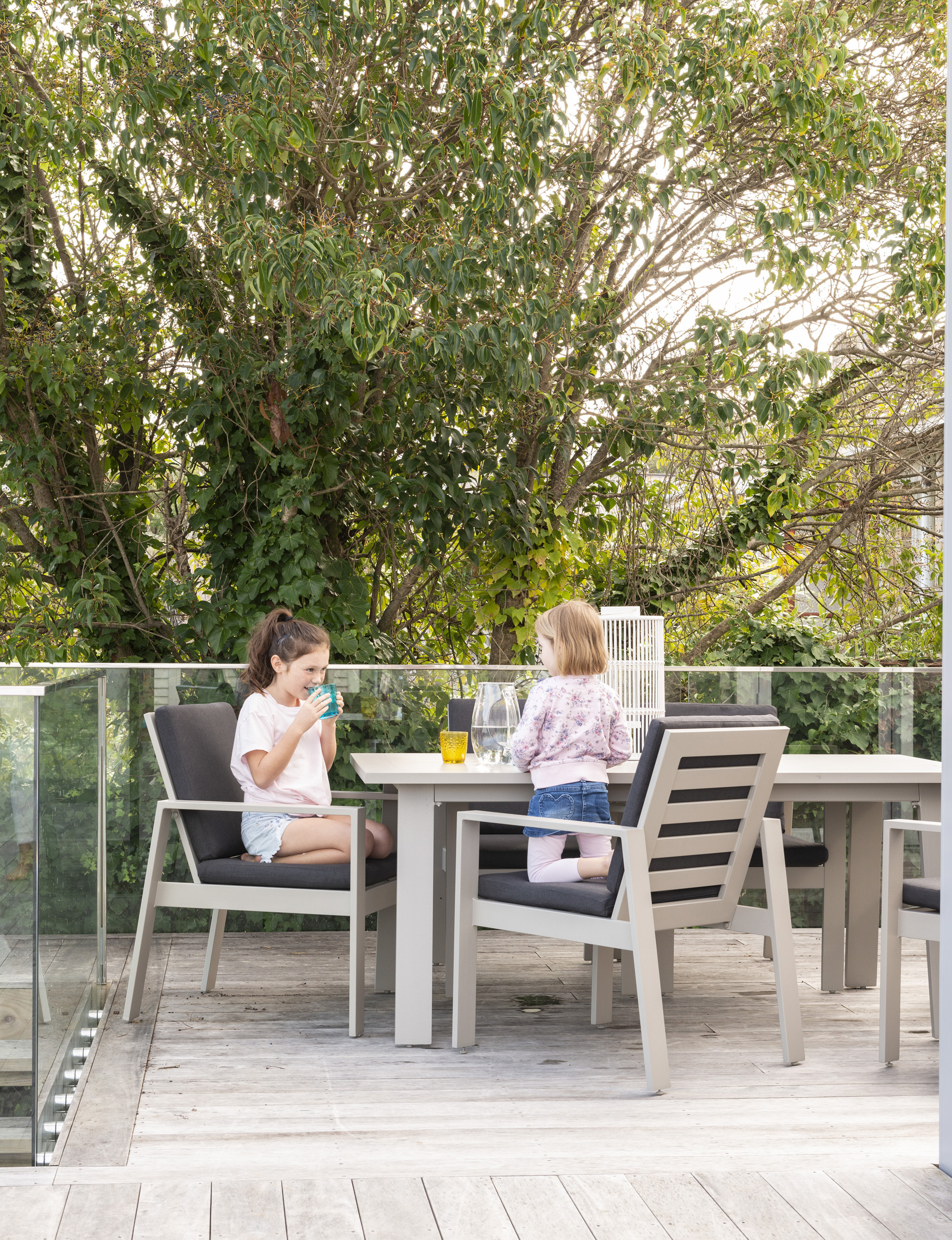This couple razed their Hauraki house to its foundations and built a new Scandi-style family home in its place
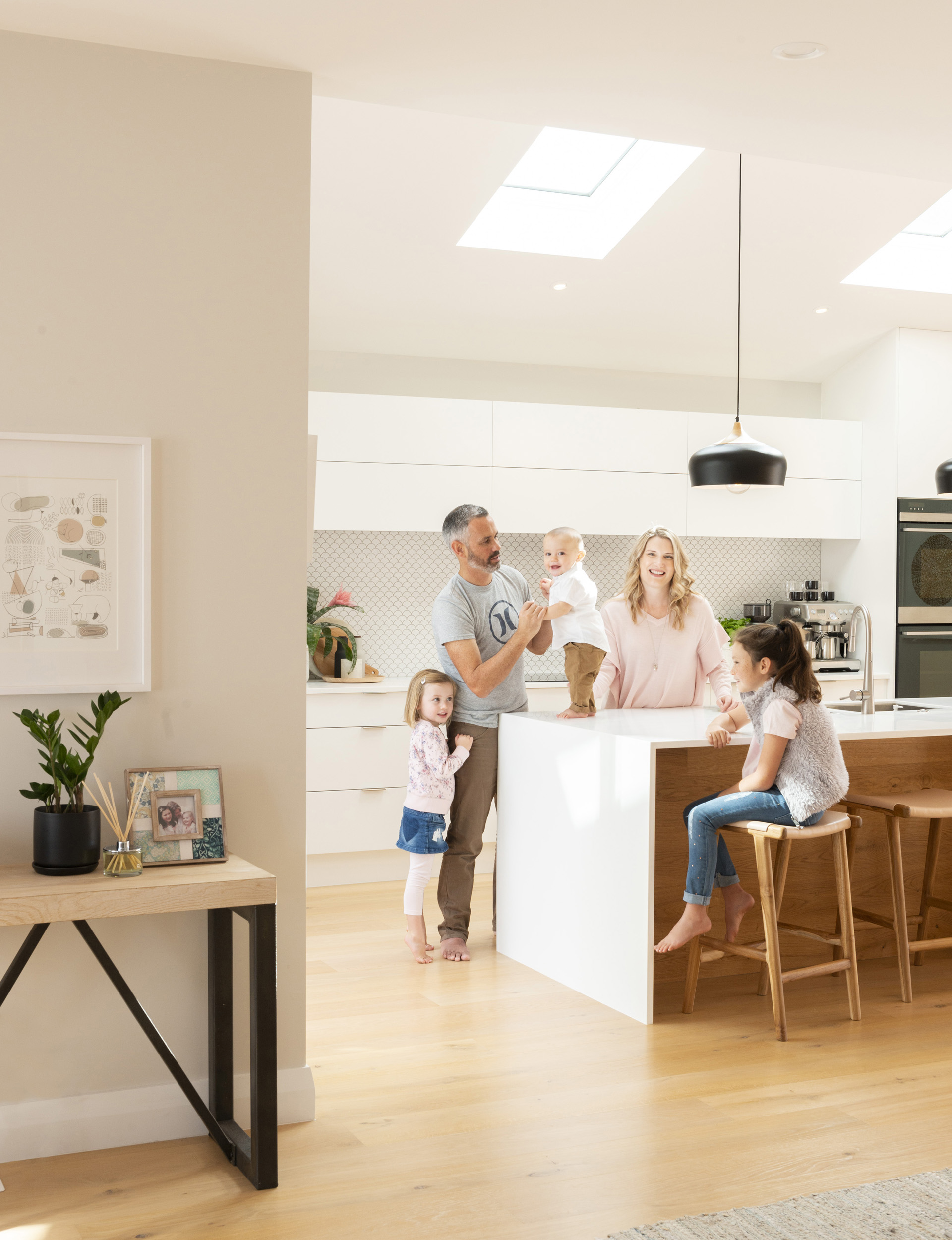
On a hot summer’s day you can practically smell the sea from Kirsty and Steve Job’s home in Hauraki, Auckland. Its proximity to Takapuna Beach was a major drawcard when they bought the property in 2009, and its large section and the fact there were good schools nearby made the decision to buy an easy one. “We felt the area offered more bang for its buck than other parts of the city,” says Kirsty.
Although an upstairs extension had been added in the 1980s, the three-bedroom house – which was built in 1915 – was dark, cold and cramped. “The kitchen, dining and lounge areas were not conducive to hanging out or entertaining,” says Kirsty. “The main bedroom was upstairs and the children’s bedrooms were downstairs, which wasn’t ideal.”
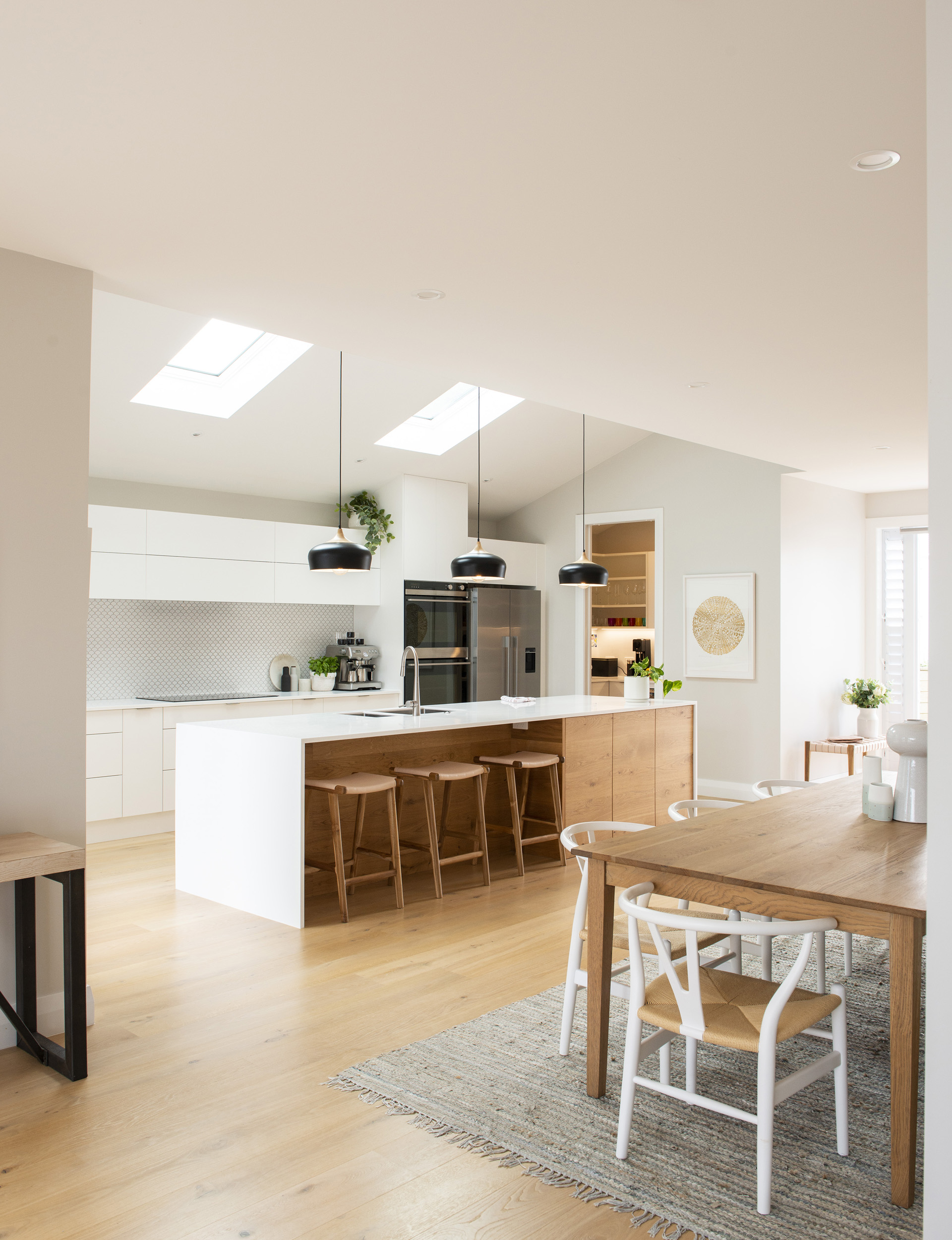
The master plan
Kirsty and Steve started planning a renovation. “But as our plans evolved,” says Steve, “it became evident that our layout changes and the amount of remediation work required would mean significant costs.” So the couple took a couple of months to investigate whether it was better to renovate, sell or rebuild from scratch.
“After looking at the market again and going to more open homes, we realised we loved the location of our property and the smartest thing to do was to demolish and build a new family home that would work for us for the next 15 years,” says Steve.
The pair’s architectural designer, Shaun Stewart at XLN Design, reviewed their wish list and came up with a plan that captured most of their needs – and some long-cherished dreams.
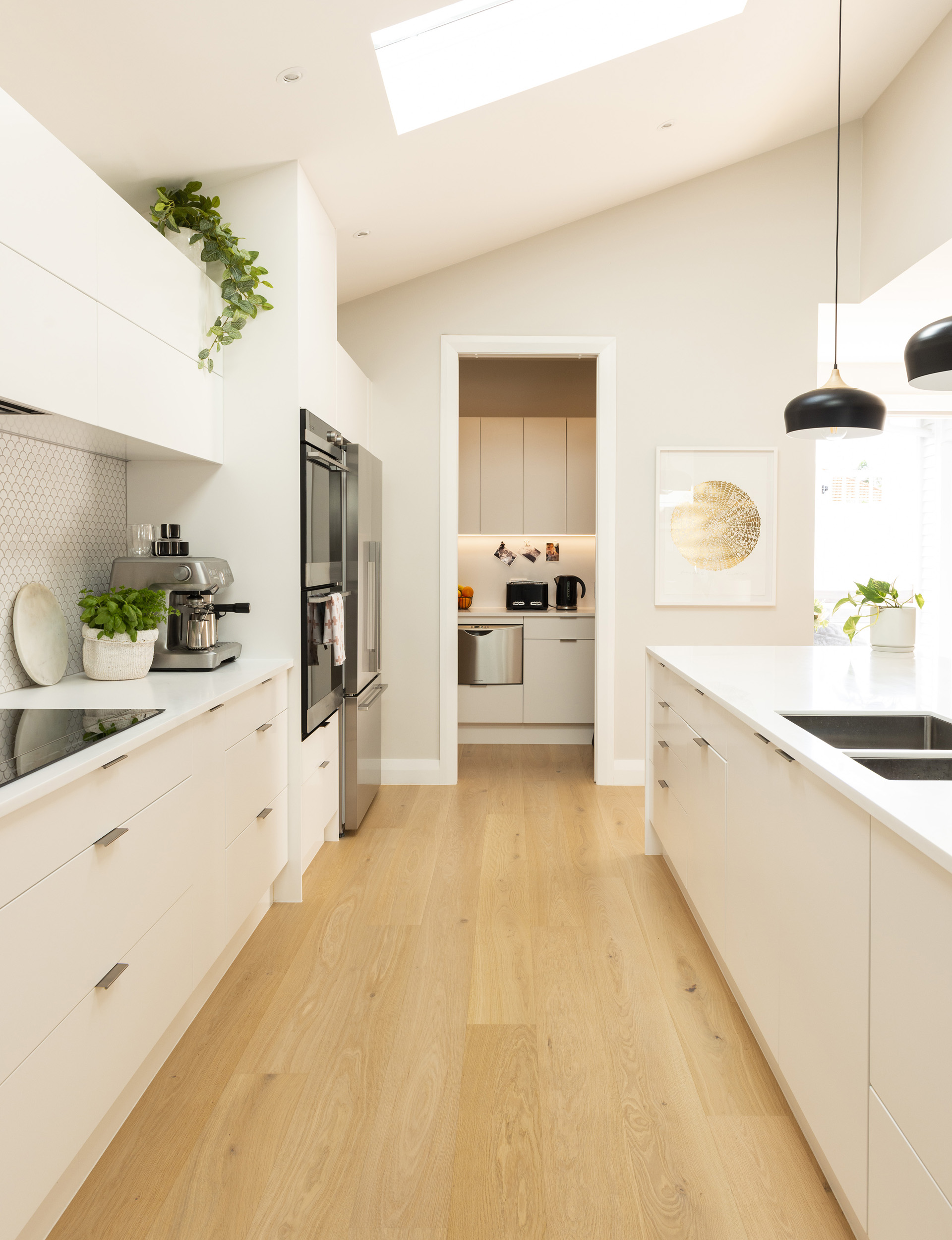
The wish list
The couple asked Shaun for a two-storey weatherboard home with a high stud, wooden flooring and timber details. They also wanted a large, open-plan kitchen, dining and living area with plenty of natural light. A butler’s pantry was on the list, too, as was a separate movie room off the main living area which could be closed off when the children, Ellie, Pippa and Cooper, were playing or watching a film with friends.
Easy indoor-outdoor flow was important, and big doors leading out to front and rear decks featured prominently in their plans. Plenty of storage, including a walk-in wardrobe in the main bedroom, was also a must-have.

The layout
“The new house is pretty much in the footprint of the original house,” says Kirsty. “The main difference in layout between the old house and the new is that the downstairs is now dedicated to open-plan living areas, with a big kitchen area as the hub of the home.”
The kitchen, dining and living rooms open out onto the decks via five sets of large aluminium and glass bifold and French doors. The ground level is completed by a powder room, an office/bedroom, a laundry and garage. The upstairs level comprises four bedrooms, a main bathroom and another living area. The main bedroom has an ensuite as well as the requested walk-in wardrobe.
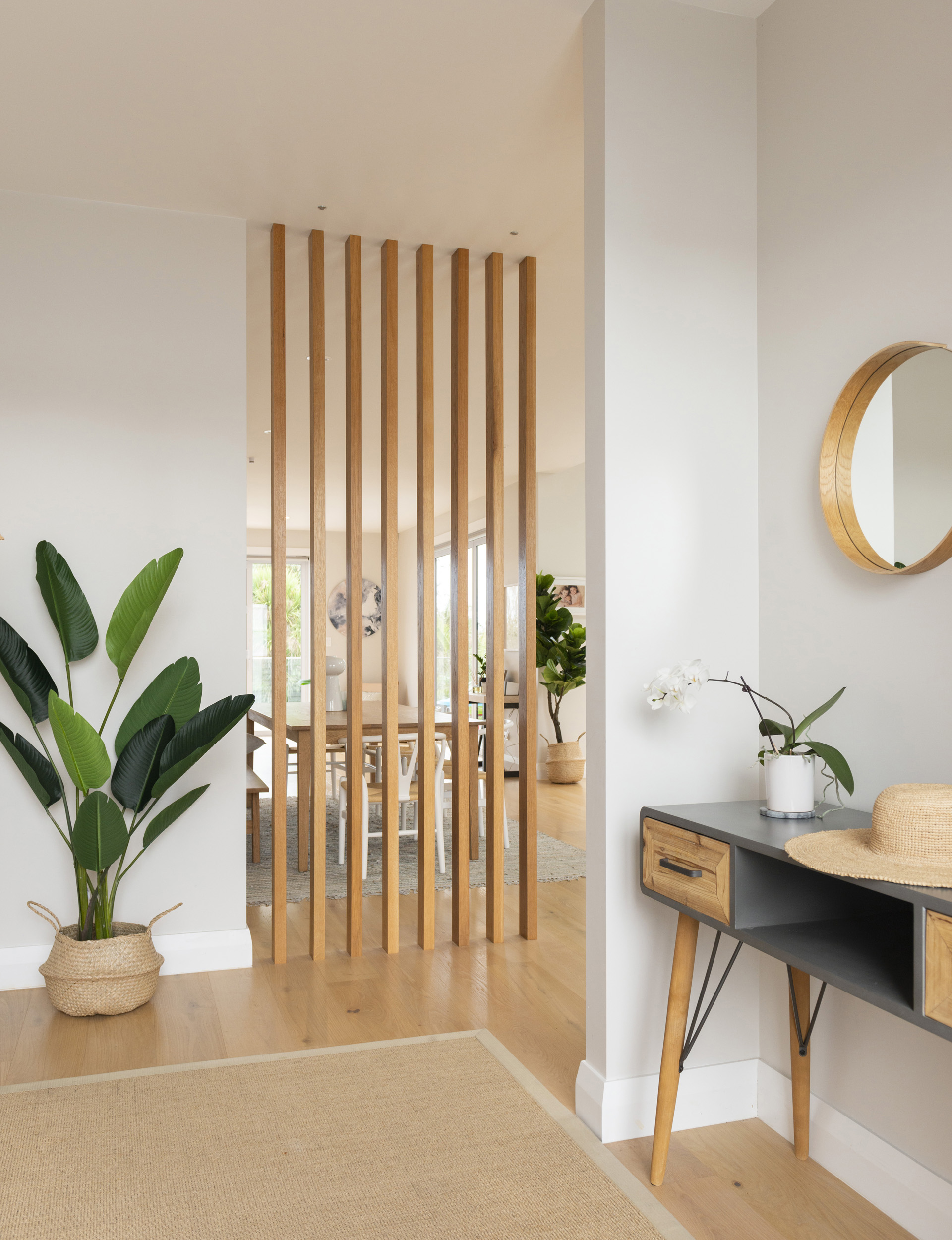
The details
The home’s light, airy feel owes much to the Jobs’ deft use of wooden detailing, along with a minimalist, Scandinavian-style aesthetic. Vertical oak battens, used on the staircase and as a screen between the front entrance and dining space, create interest, while engineered Italian oak flooring brings warmth to the interior, which is painted largely in neutral tones. Oak timber panelling can also be found on the front of the kitchen island.
“The screen was suggested by our architectural designer,” Kirsty says, “and our builder did an amazing job of putting it together. We decided it was a feature we were willing to splurge on.”
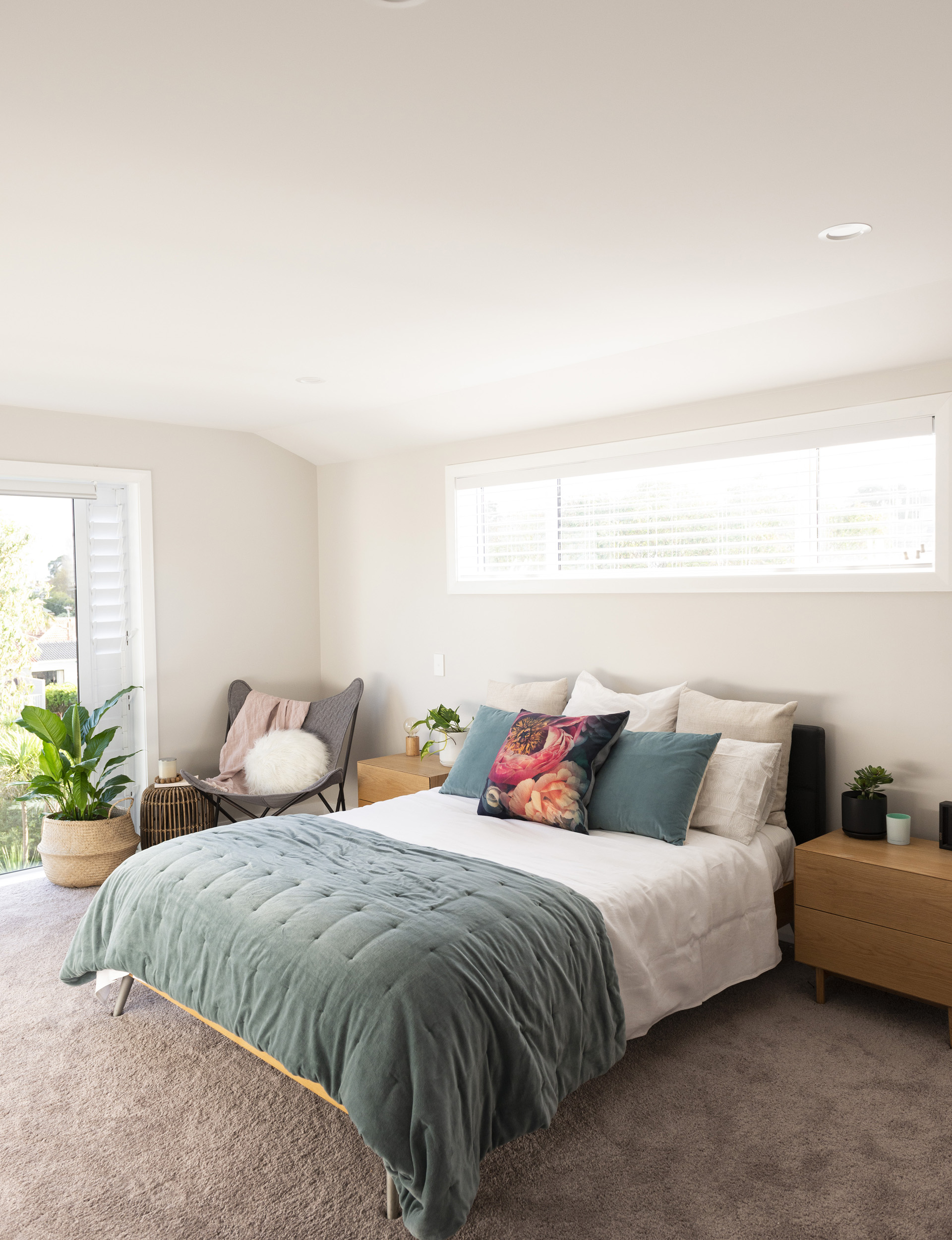
The works
Big on refined style, the home also has plenty of practical features built into it such as a laundry chute from the main bedroom’s walk-in wardrobe to the ground-floor laundry – a great time-saver for a family of five.
A see-through gas fire between the main living room and movie room is another clever touch. Not only does it make the living area look cosy, it connects to a ducted heating system that warms the house in winter.
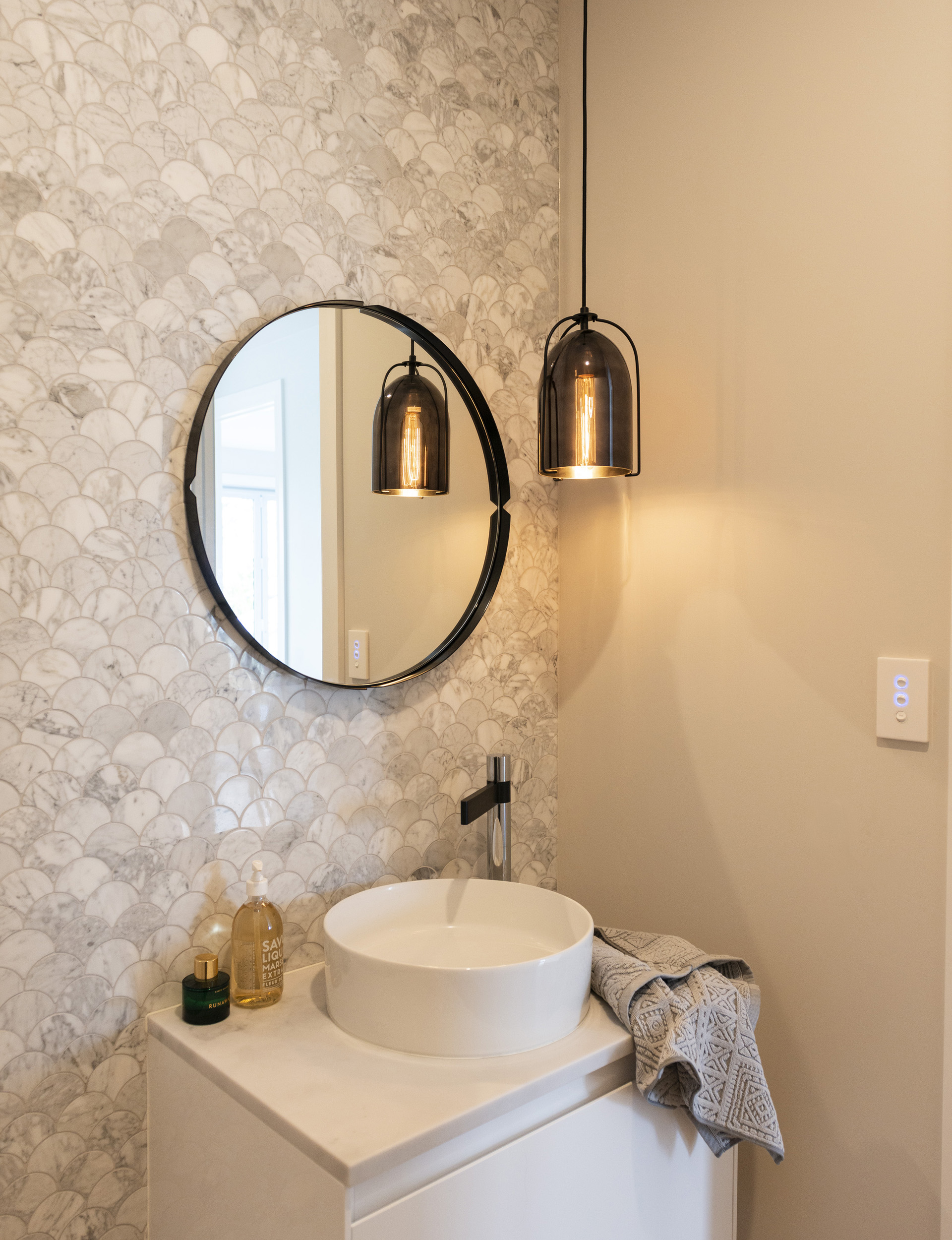
“We saw the fireplace at a Home Show and thought it was a great design for our space,” Kirsty says. “At the time we didn’t realise how functional it was!” Louvre windows upstairs and down help with air circulation, and the overall feel is of a bright, beautiful family home with a serene sense of flow and harmony.
The future
The Job family couldn’t be happier with their new home, which gives them the lifestyle they love within easy reach of the beaches and beauty of Auckland’s North Shore. Future plans include some more formal landscaping and a swimming pool for those days when the tide is out. Who could possibly ask for more?
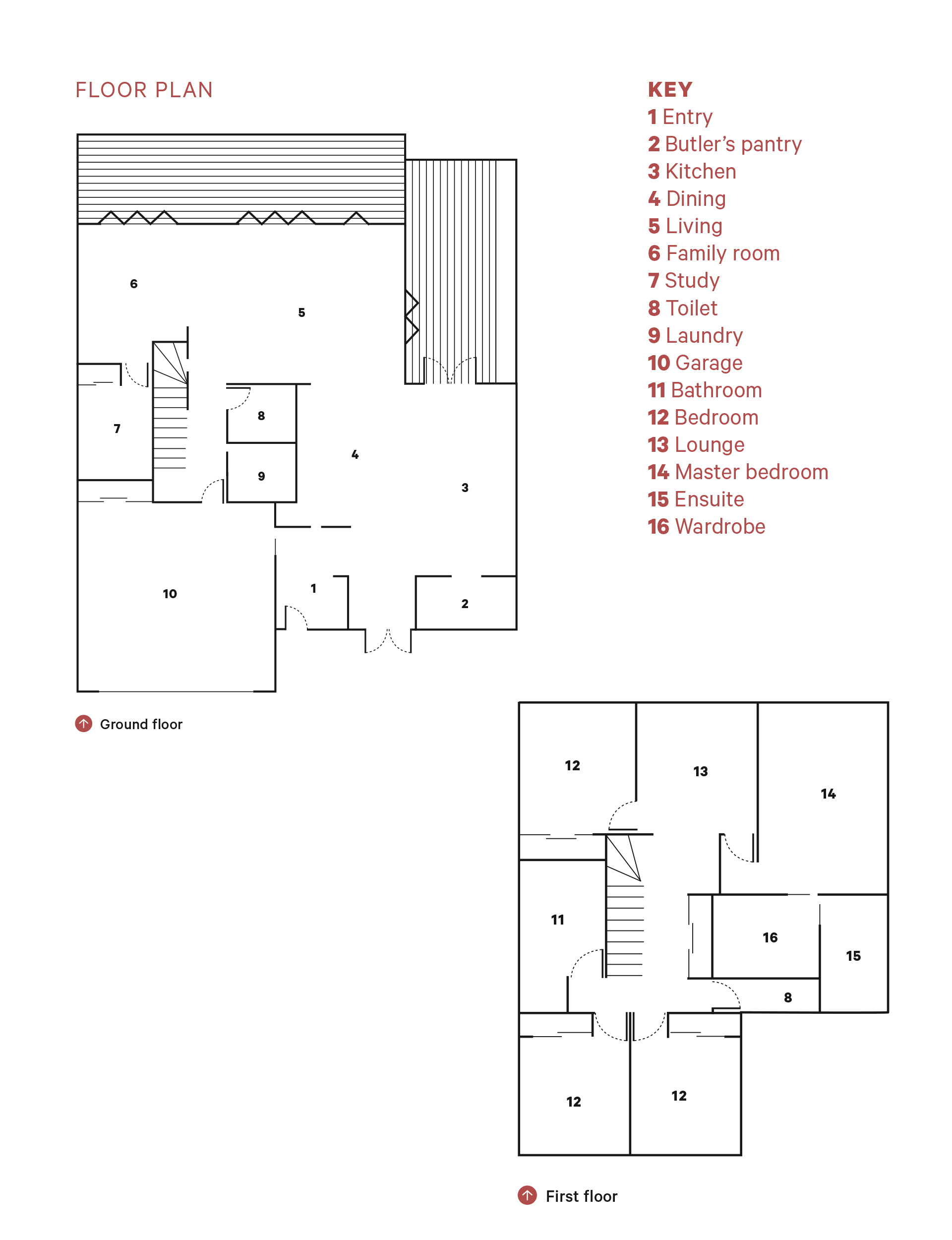
Words by: Catherine Steel. Photography by: Helen Bankers.
EXPERT PROJECTS

Create the home of your dreams with Shop Your Home and Garden
SHOP NOW

