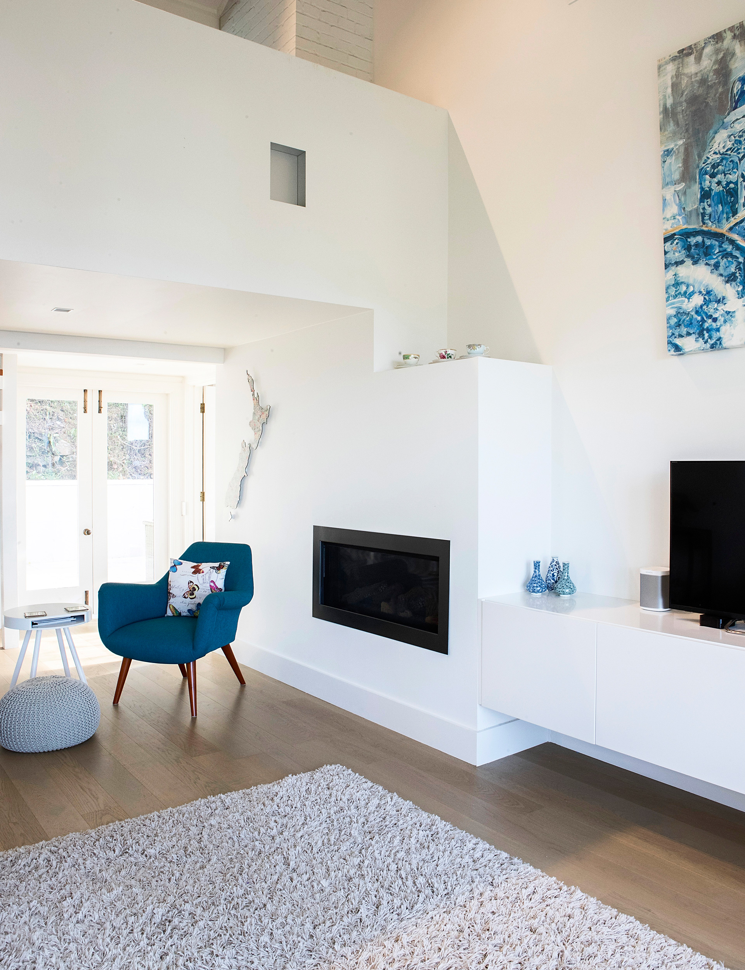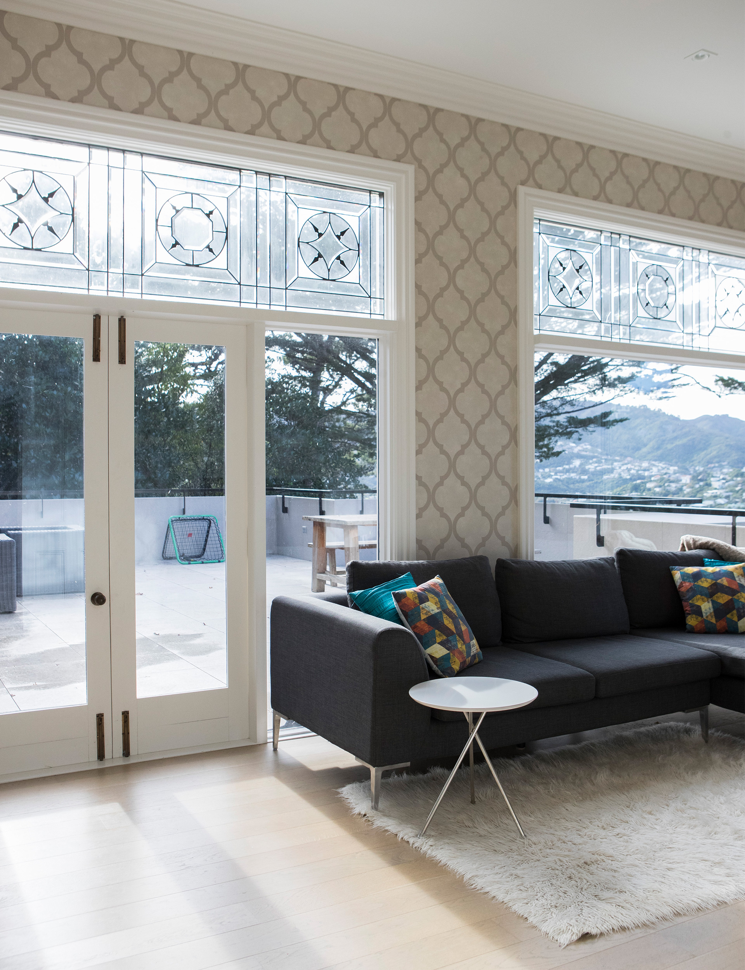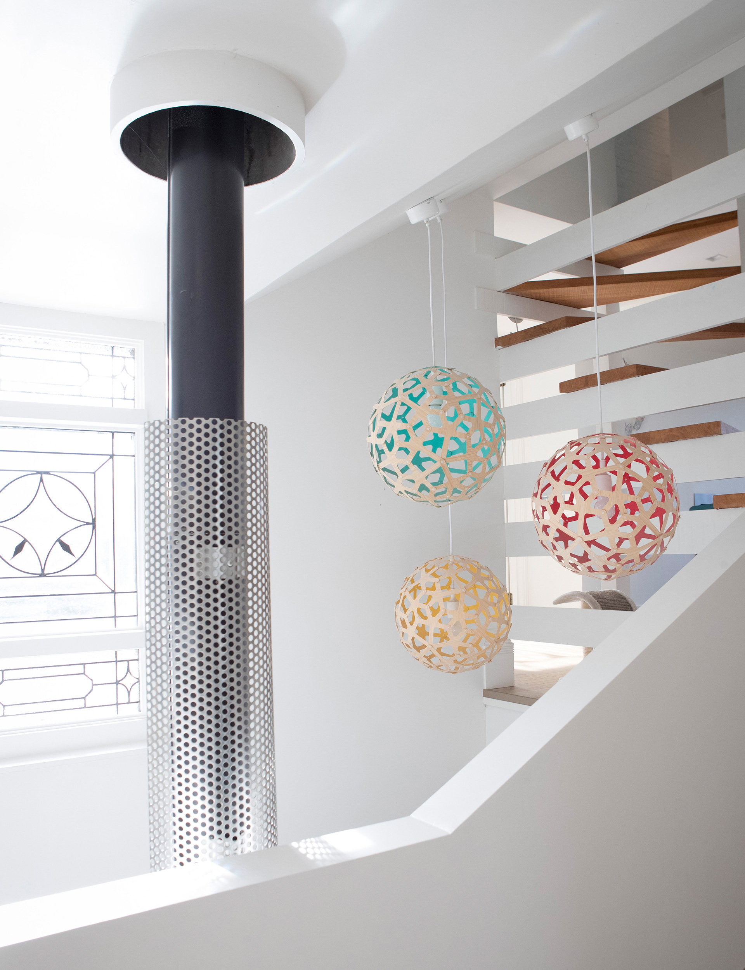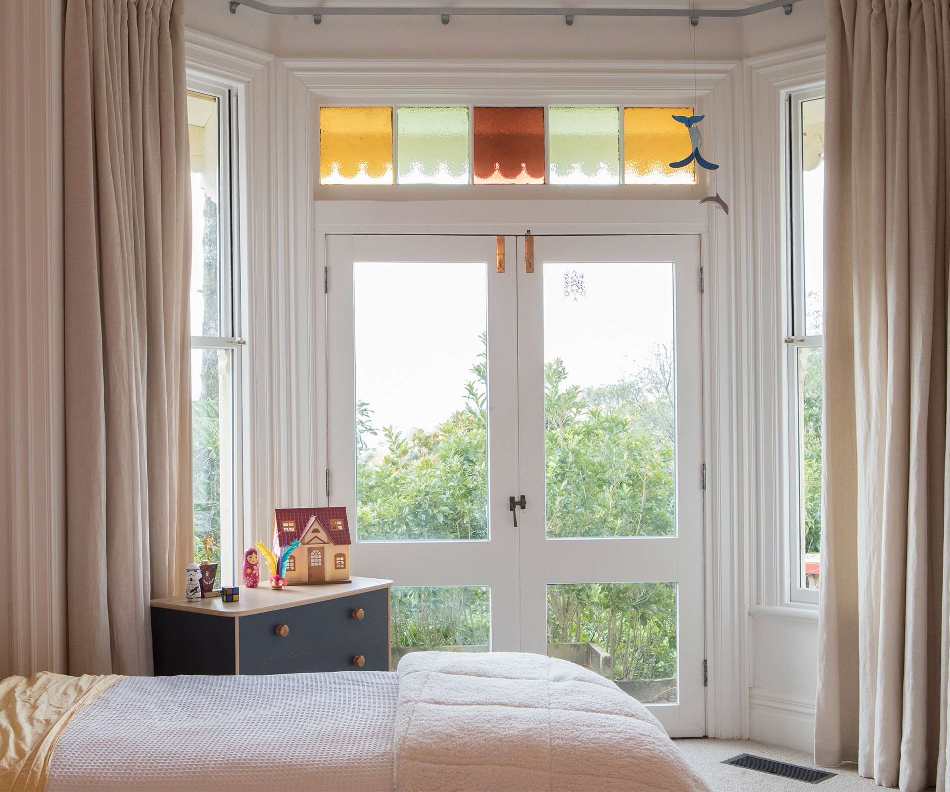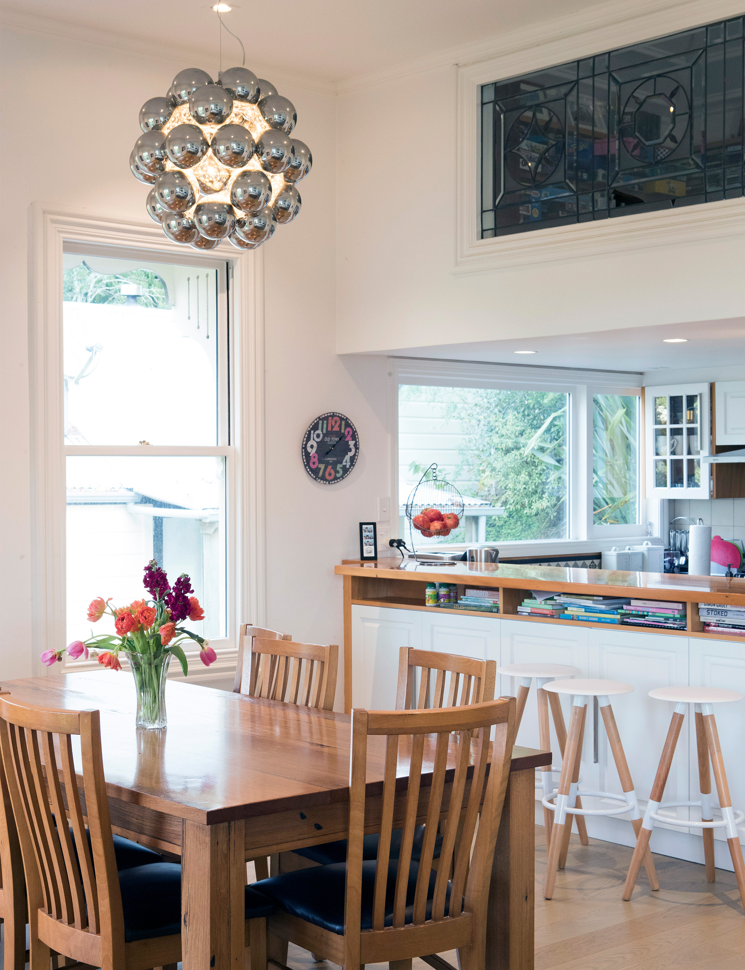An extensive five-year renovation of this 1908 Wellington villa has produced a modern family home complete with sauna and its own flying fox
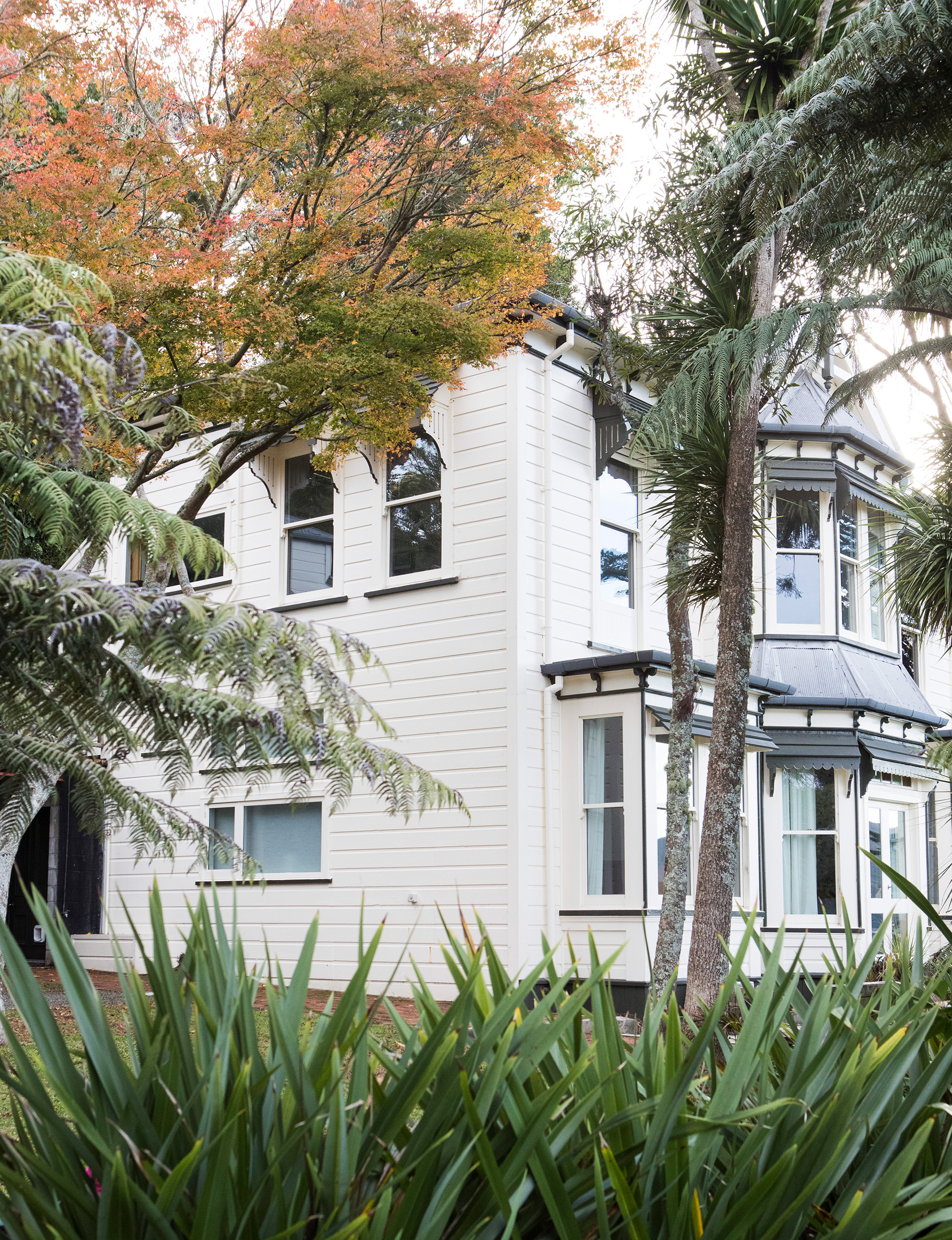
Nestled amidst thick native bush and hidden down a 200m driveway, it’s hard to believe this sprawling family home is only a 10-minute drive from Wellington’s CBD. It feels gloriously isolated, like a tree house perched above the city.
Owner Kristin Carden and her former husband, Steven, couldn’t believe their luck when they first found the 2.5-acre section complete with heritage home almost five years ago. At the time, the couple and their three children were living in Melbourne because of Steven’s work (they’d also lived in New York, Boston and Auckland).
But when Kristin saw this grand old heritage home on Trade Me, she thought there was a typo in the listing. “I couldn’t believe that a bush-clad, 8055-square-metre section could even exist this close to the city,” says Kristin of the property, which spans two titles.
Starting point
The home ticked all their boxes: ample outdoor space for the kids to roam, drive-on access and a separate two-bedroom flat for friends and guests. Most importantly, it satisfied Kristin’s love of character villas.
However, what she wasn’t prepared for was the state of the 1908 house. One of the three previous owners was an architect who had extended the house, installed numerous leadlight windows, created a mezzanine level and built a carport and flat. But little else had been done to the property for years. It had solid bones but was cold, dark and dated.
“The trees had grown right up to the windows, blocking all the light,” Kristin says. The carpet was rotten in places, the walls were painted terracotta, green and blue and everything was dark wood. It was in more of an arts-and-crafts style, which just isn’t me.”
Total overhaul
Kristin wasted no time calling in interior designer Niki Bell and builder Brent Sarten. Because of the scale of the changes she wanted, the renovation of the home was planned in two stages.
The first included removing a wall between the living and dining area to open up the space, as well as re-flooring upstairs and carpeting downstairs, painting the dark wooden walls and adding solid balustrades to open up staircases that were “death traps waiting to happen”. A bathroom next to the front door was also gutted and redecorated in a neutral palette that has since been used in all four bathrooms.
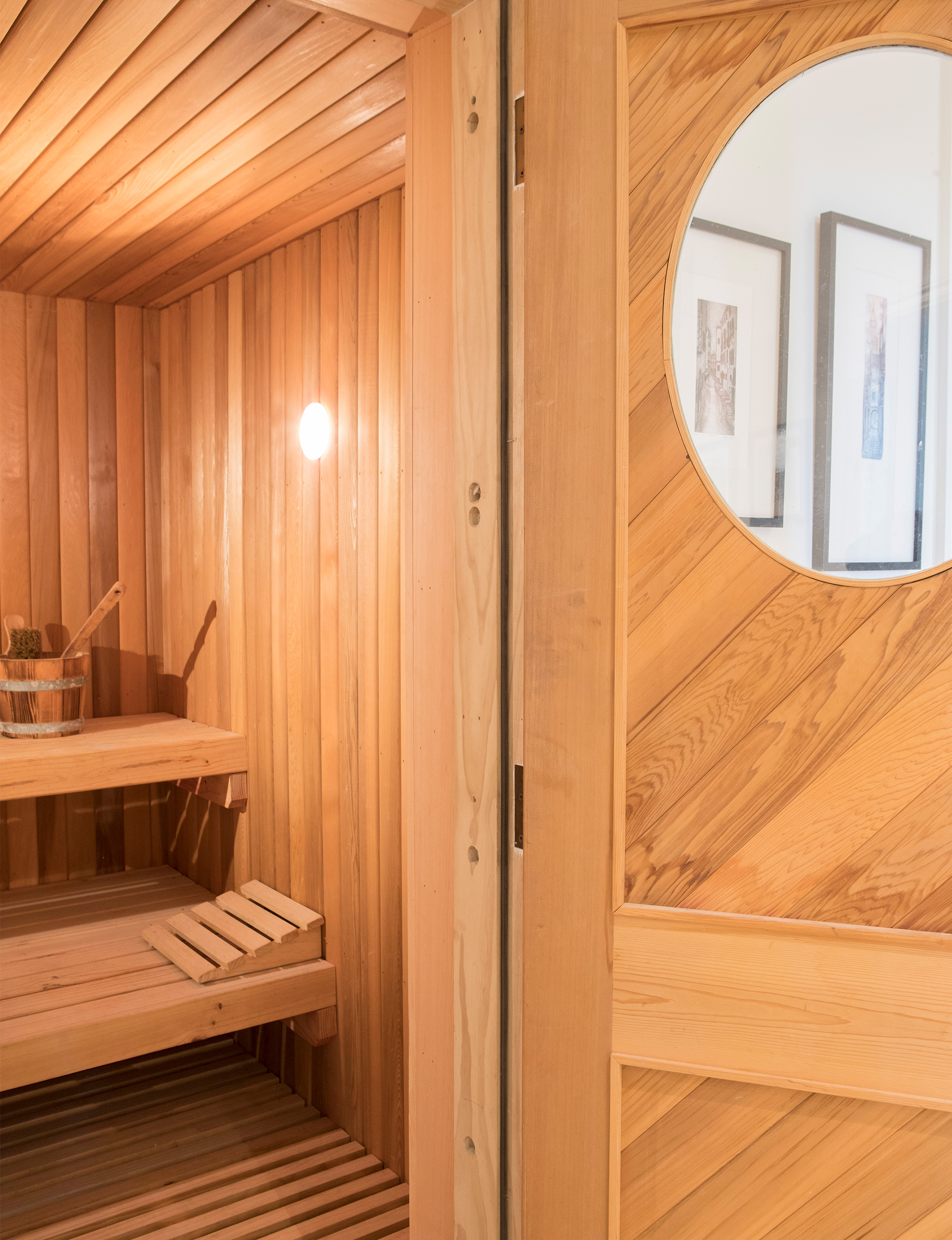
By repositioning a door, the smaller bathroom downstairs morphed into an ensuite for the old master bedroom (now the guest bedroom). A wardrobe in this room was formed by ‘borrowing’ space from Maya and Blake’s room next door. The first renovation also took care of the bedroom floorboards (which were so badly damaged that the dirt floor was visible beneath) as well as the worn-out sash windows which didn’t close properly.
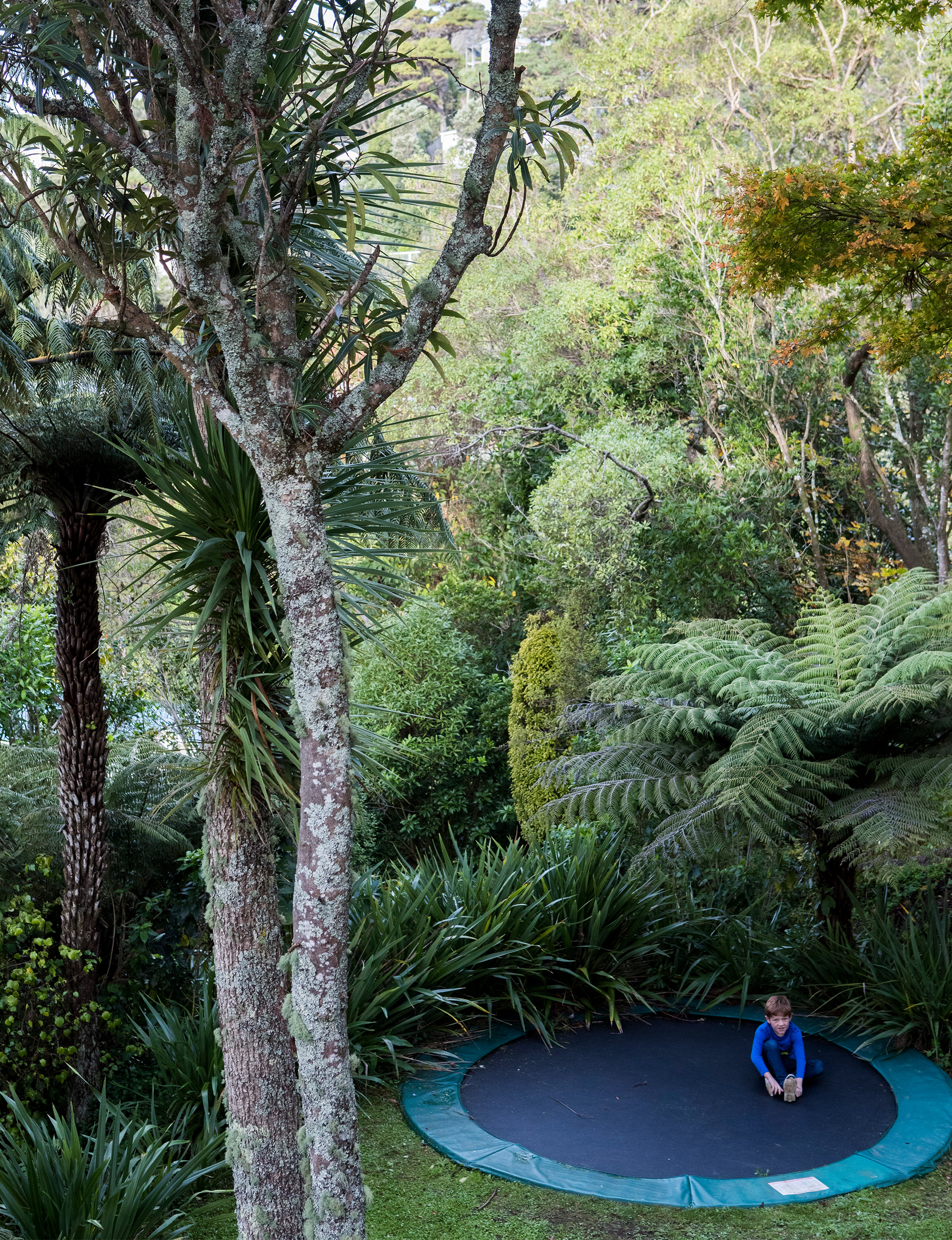
The couple also redecorated the adjacent flat, double-glazed all the doors and windows and landscaped the overgrown garden, which included removing two full-sized bathtubs, a trampoline, a chimney and bricks which had been buried in the garden for years.
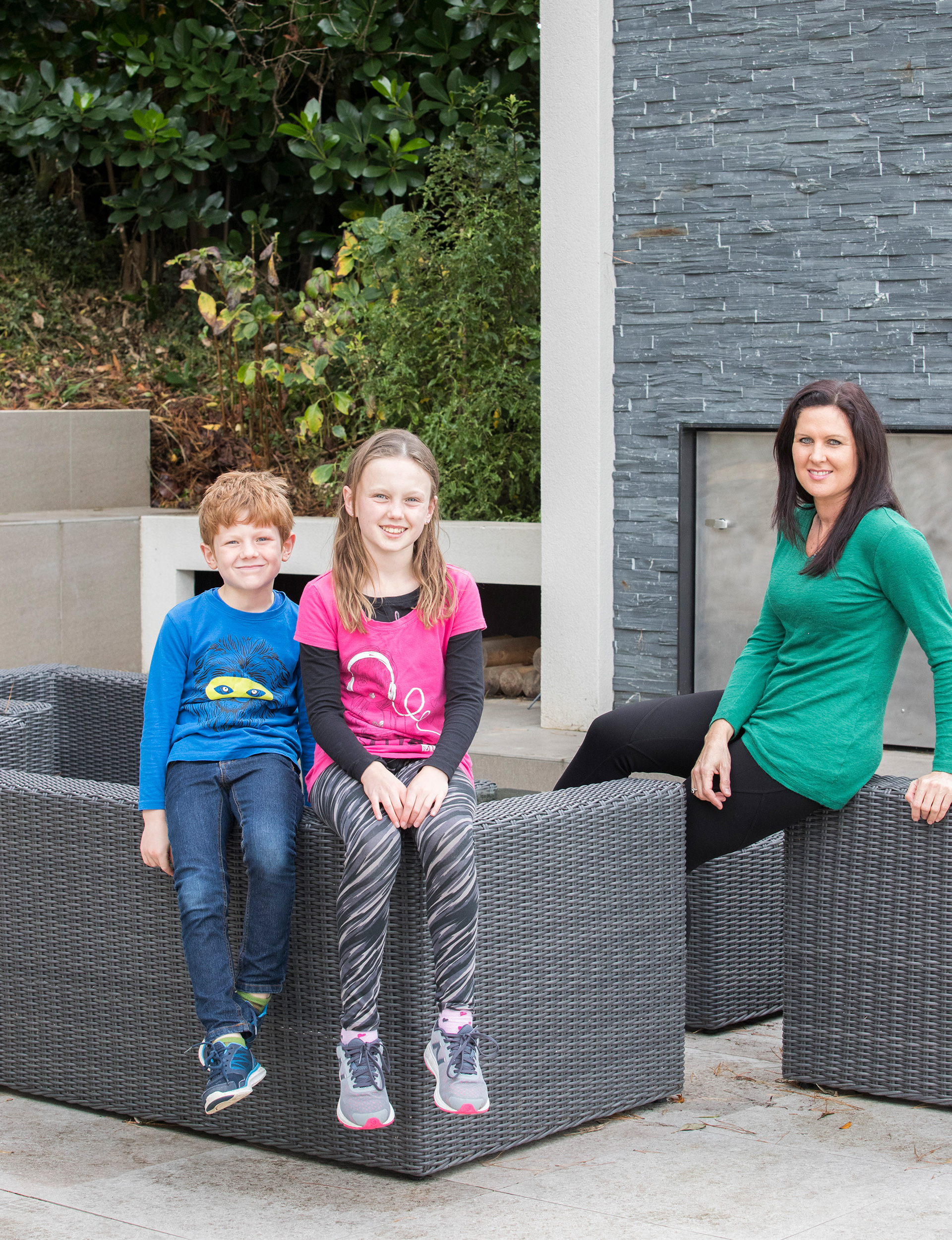
New additions
In April 2015, phase two got underway, with builders removing the old deck and family bathroom, and adding a wing to the north side of the house. Wellington architects Craig & Coltart designed the 60-square-metre addition, which includes a master bedroom and ensuite, plus a family bathroom.
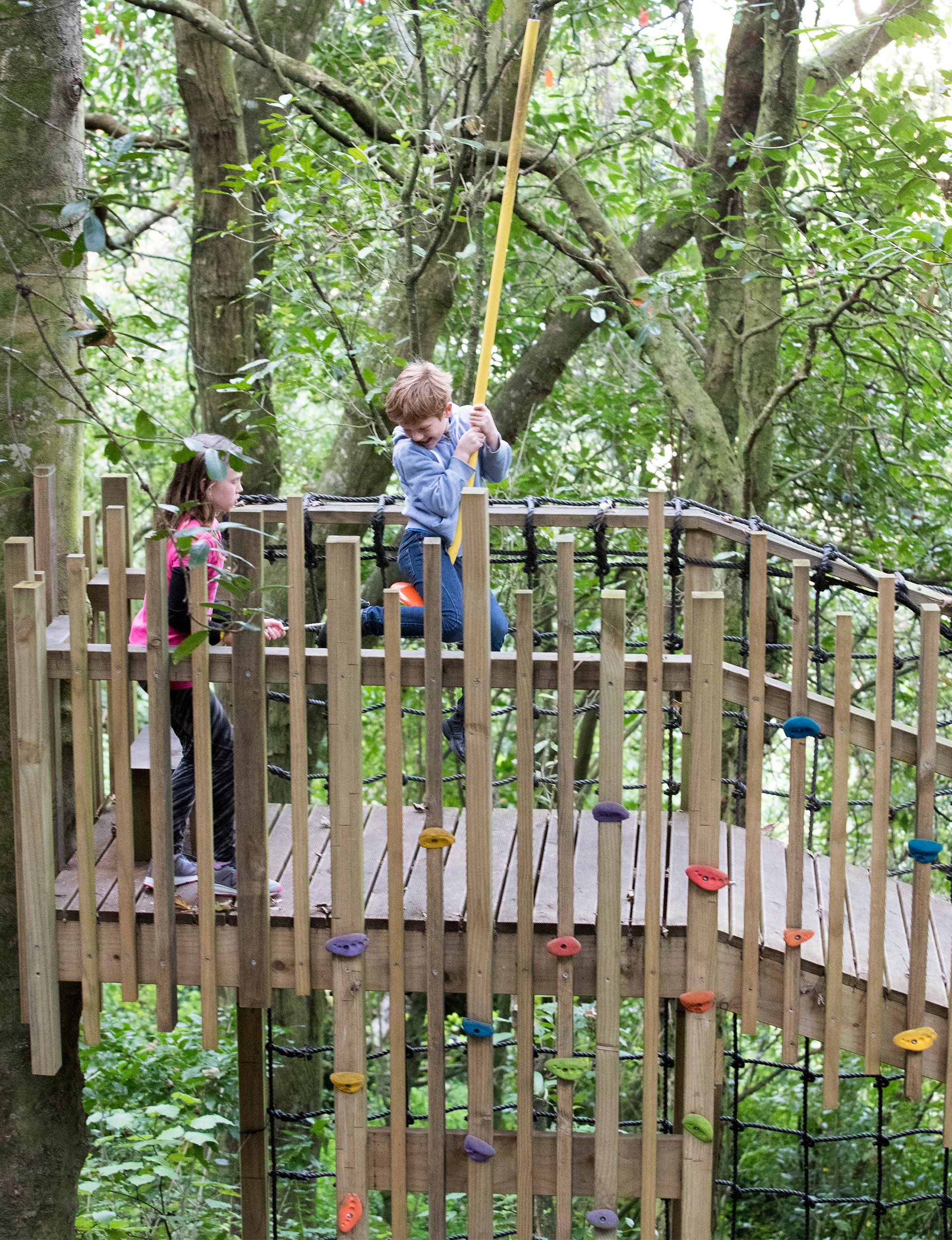
Three earthquake-vulnerable chimneys were removed and ducted central heating put in. The final piece of the renovation jigsaw was an extensive rooftop living area, built above the new master suite. Access to the deck is via a second, sun-splashed living room, where a football table and large sofas make it a favourite place for the kids.
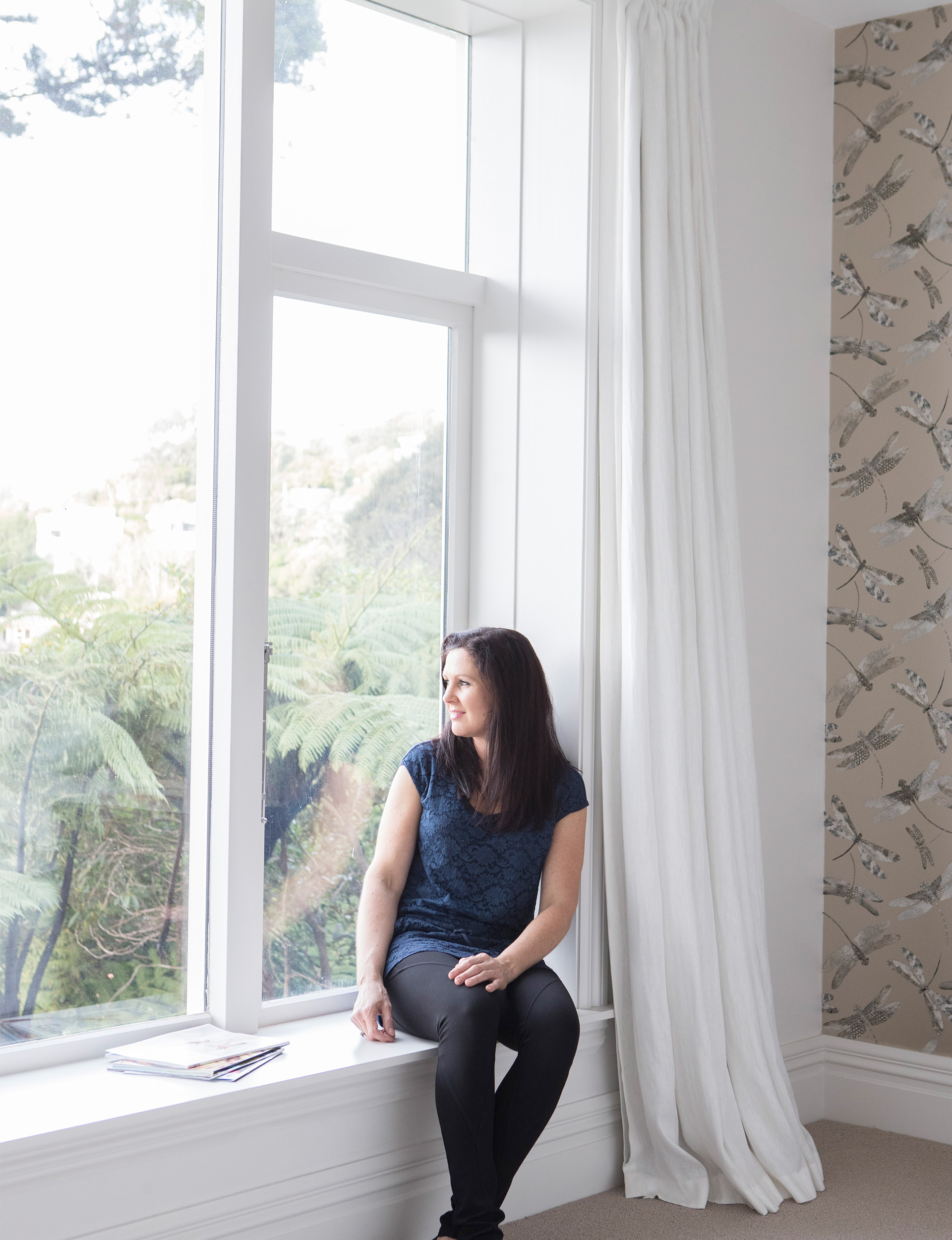
Style file
To contrast with the white walls and natural floors throughout, designer Niki Bell suggested rich wallpaper for one wall in each bedroom, as well as the second living room. Kristin selected a few key items of new furniture, including teal armchairs and a grey sofa in the main living area. Her real passion, though, is lighting and Kristin spent months selecting fixtures. One of her favourites is a white Artemide pendant in the guest bedroom, while Lucas’ round bedroom light has been dubbed “the donut”.
The end
After five “pretty intense” years of renovating, Kristin is thrilled with the amazing home she’s created. “The kids and I love living here. Despite being close to the city, it’s private and peaceful, and the birdlife is amazing. Although renovations were stressful at times, the end result was totally worth it.”
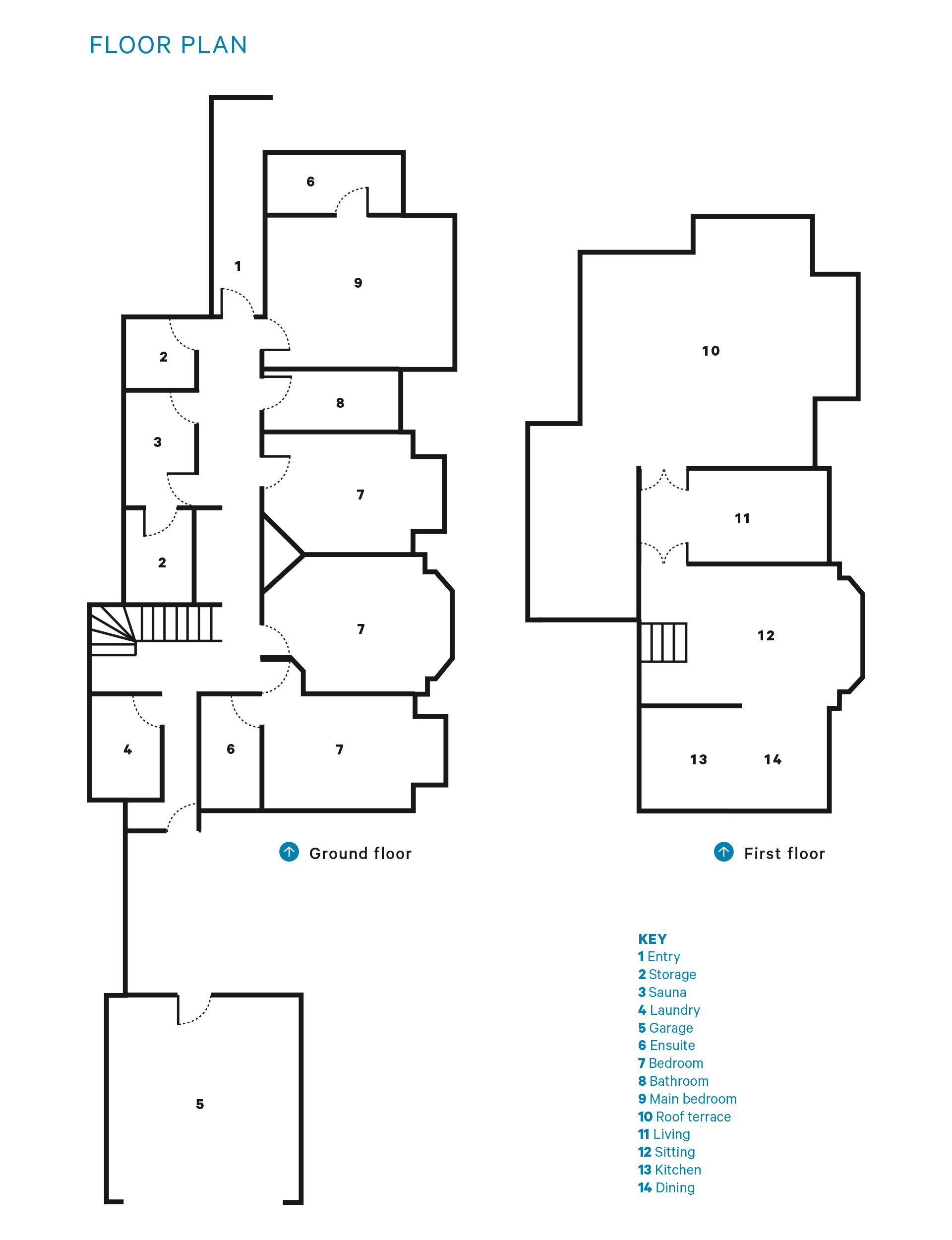
Words by: Sharon Stephenson. Photography by: Nicola Edmonds.
EXPERT PROJECTS

Create the home of your dreams with Shop Your Home and Garden
SHOP NOW

