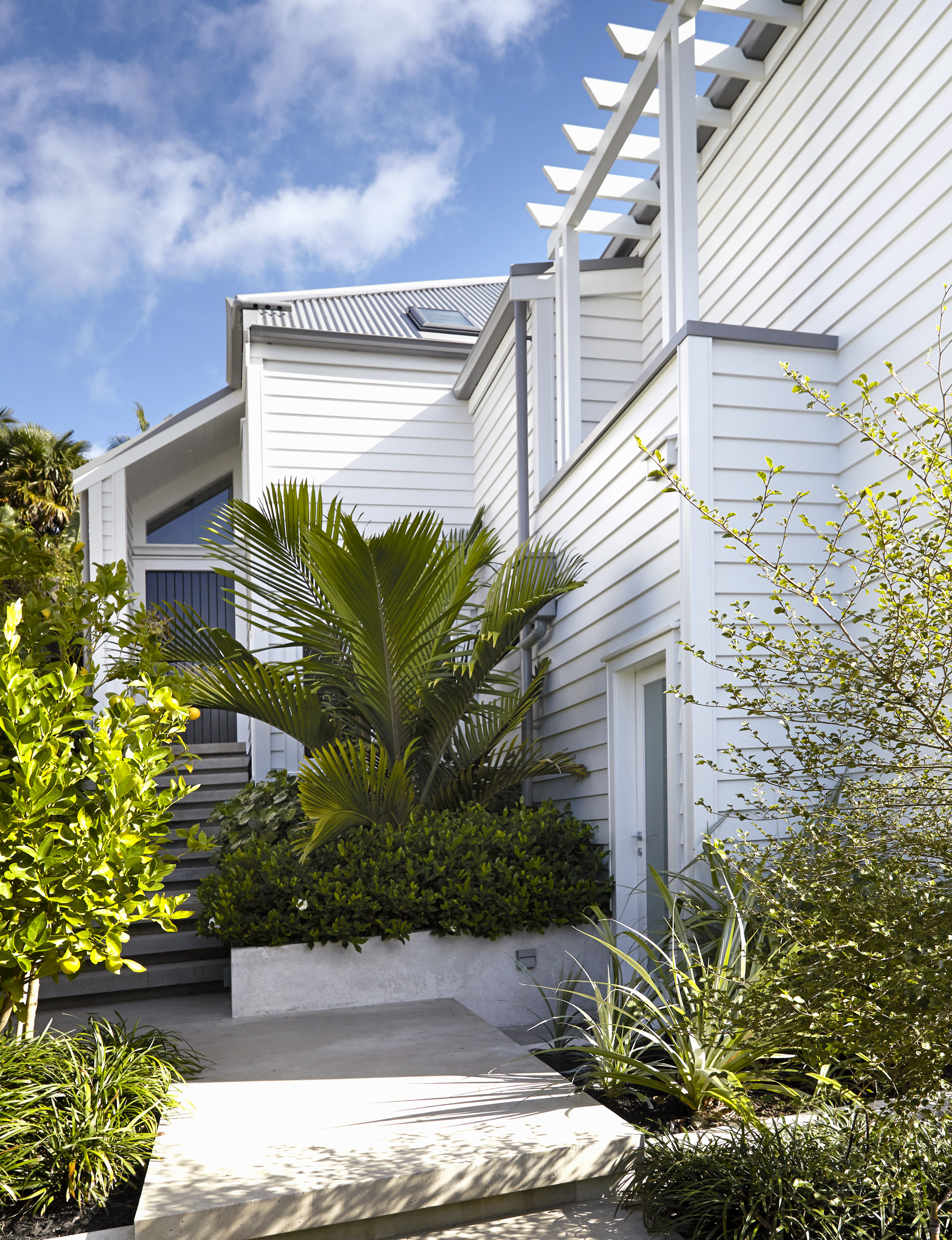This couple made it their mission to rescue their home from dated ‘improvements’ and connect it to the world outside
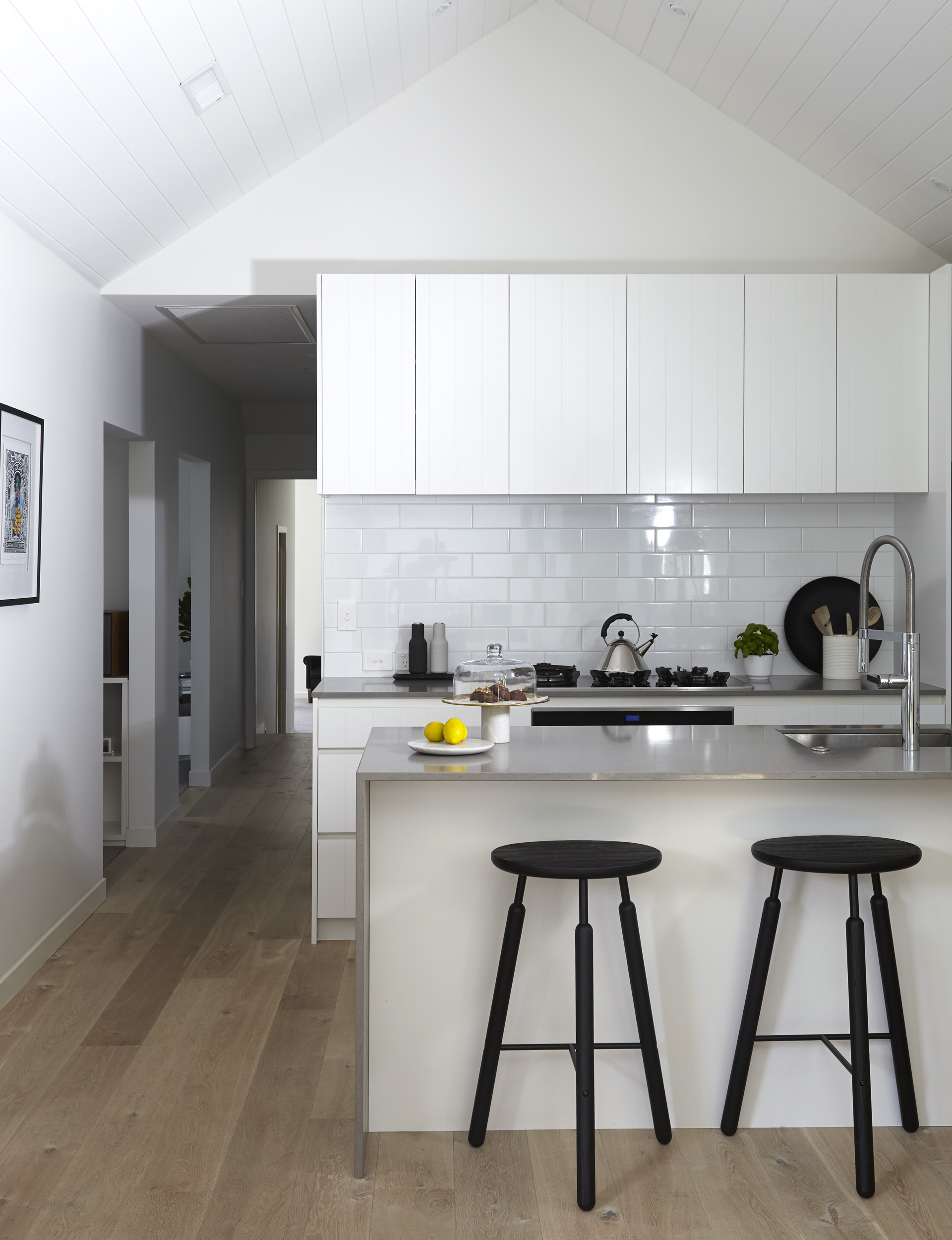
Renay and Stuart Robertson had been living in Wellington for almost five years when, in 2012, they decided to return to their home city of Auckland. The couple owned an investment property in Remuera, and when the tenants decided to move on, it solved the immediate problem of where they would live in the short term.

Rather than rushing to buy somewhere, they were keen to take their time and refamiliarise themselves with the city first. “We spent a couple of years living in Remuera before deciding on what our next move would be,” recalls Renay. “Once we’d decided that we would be staying put in Auckland, we knew we wanted to put down roots in the Ponsonby or Herne Bay area – not only for the convenience of being near work, but for the energy and lifestyle these suburbs offer.”
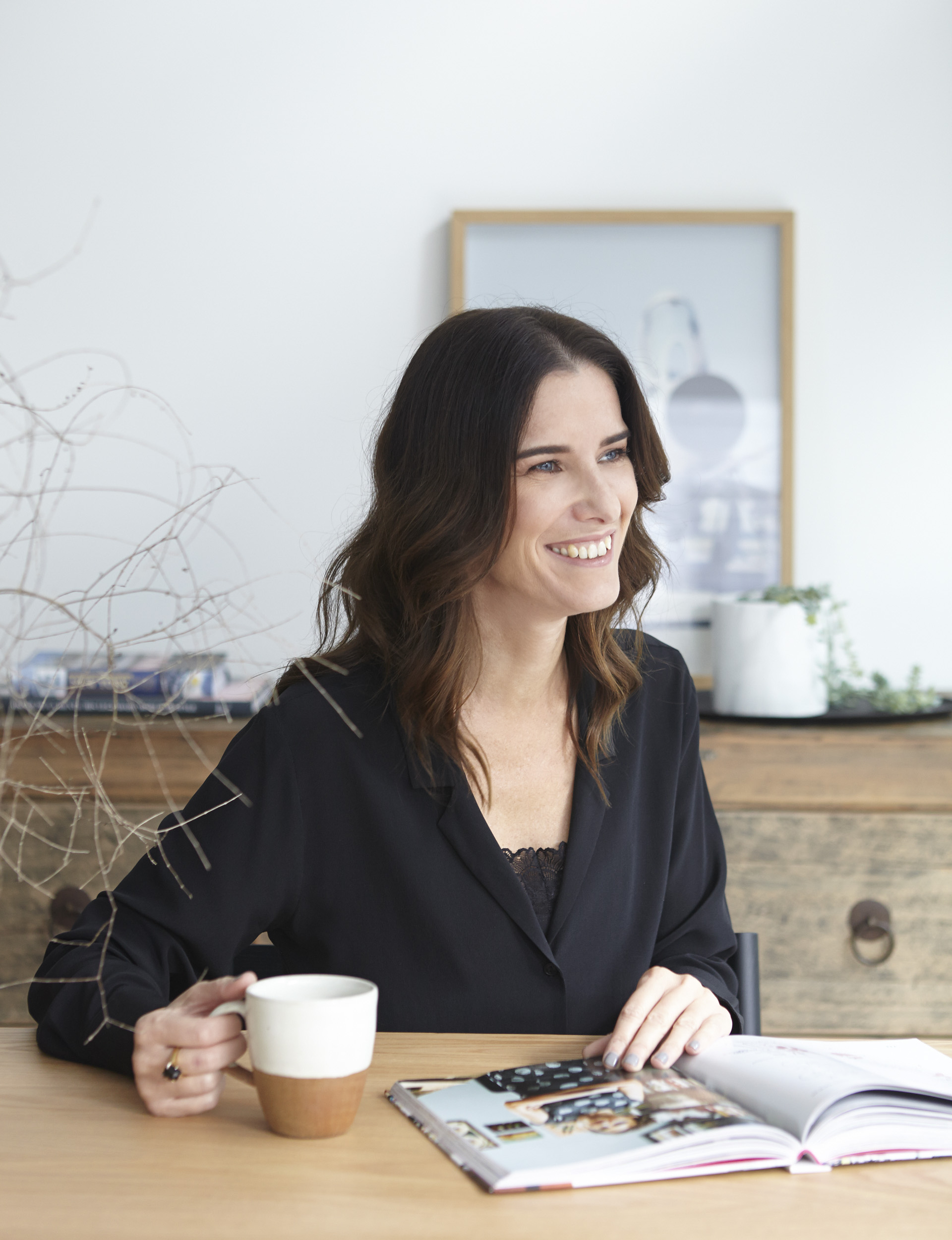
Renay and Stuart seem to like change; they move house more often than most and tend not to overthink it or shy away from renovations and the disruption they entail. In 2014, the couple came across a 1950s weatherboard house in Herne Bay. Set back from the road, it was solid and well built but had been scarred by several cosmetic ‘improvements’ over the years, including blue-painted faux shutters and plaster columns built around the carport posts.
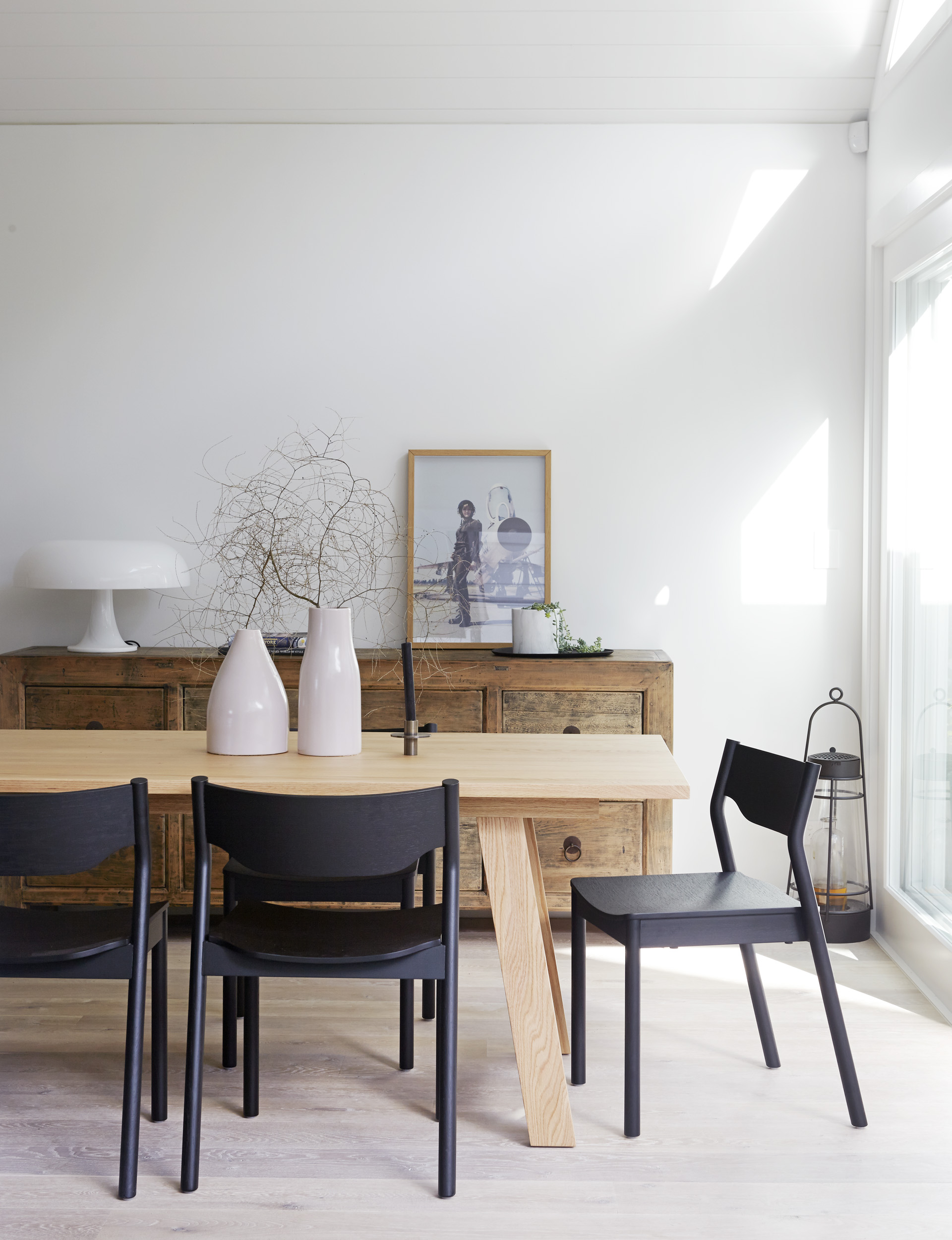
They were unsure whether the Mediterranean look was intentional or not but, either way, it hadn’t dated well and the whole house required some serious modifications. Renay was busy at work on the day of the auction, meaning Stuart had to go on his own. “Poor Stu was recovering from a nasty accident and showed up wearing a neck brace and with his arm in a sling – he looked quite a sight in the auction room,” says Renay. “He had one good arm, though, so he was able to put that up and we bought the house.”
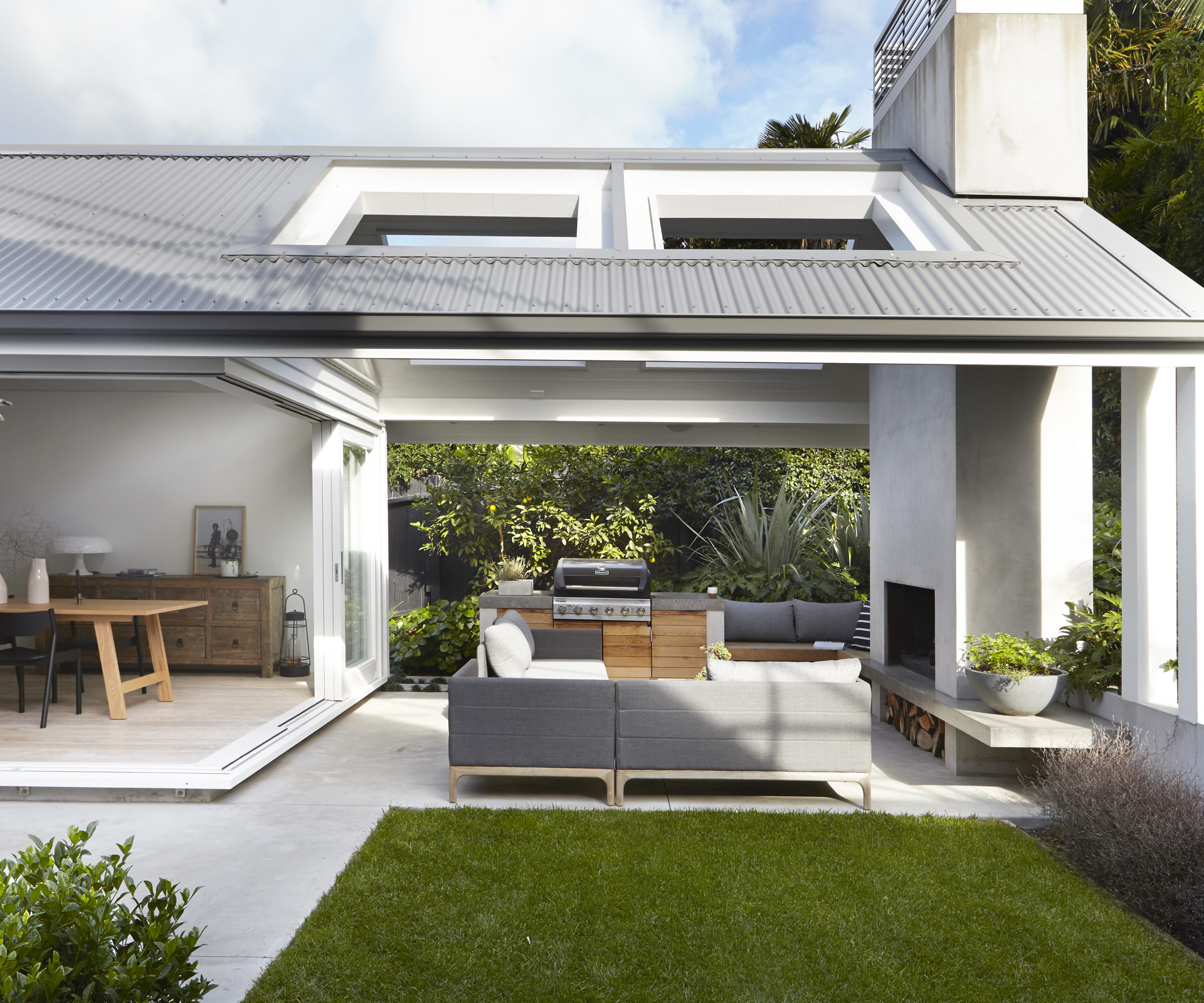
The pair took ownership of the tired bungalow and, with some renovation experience already under their belts, readied themselves for the next big challenge. The previous owners had painted the interior white and laid new carpet in preparation for the sale, so the place was perfectly liveable while Renay and Stuart got to work planning the renovation.
The two-level home – which looked like an ex-state house with its weatherboards, roof tiles and similar footprint – sat on a slightly tricky, compact and narrow site. This meant the couple had to be clever with the new design to ensure it made the most of the sun while also complying with height-to-boundary restrictions.
Given that the house was set back from the road, it was well suited for an extension at the front, including a new double garage with internal access.
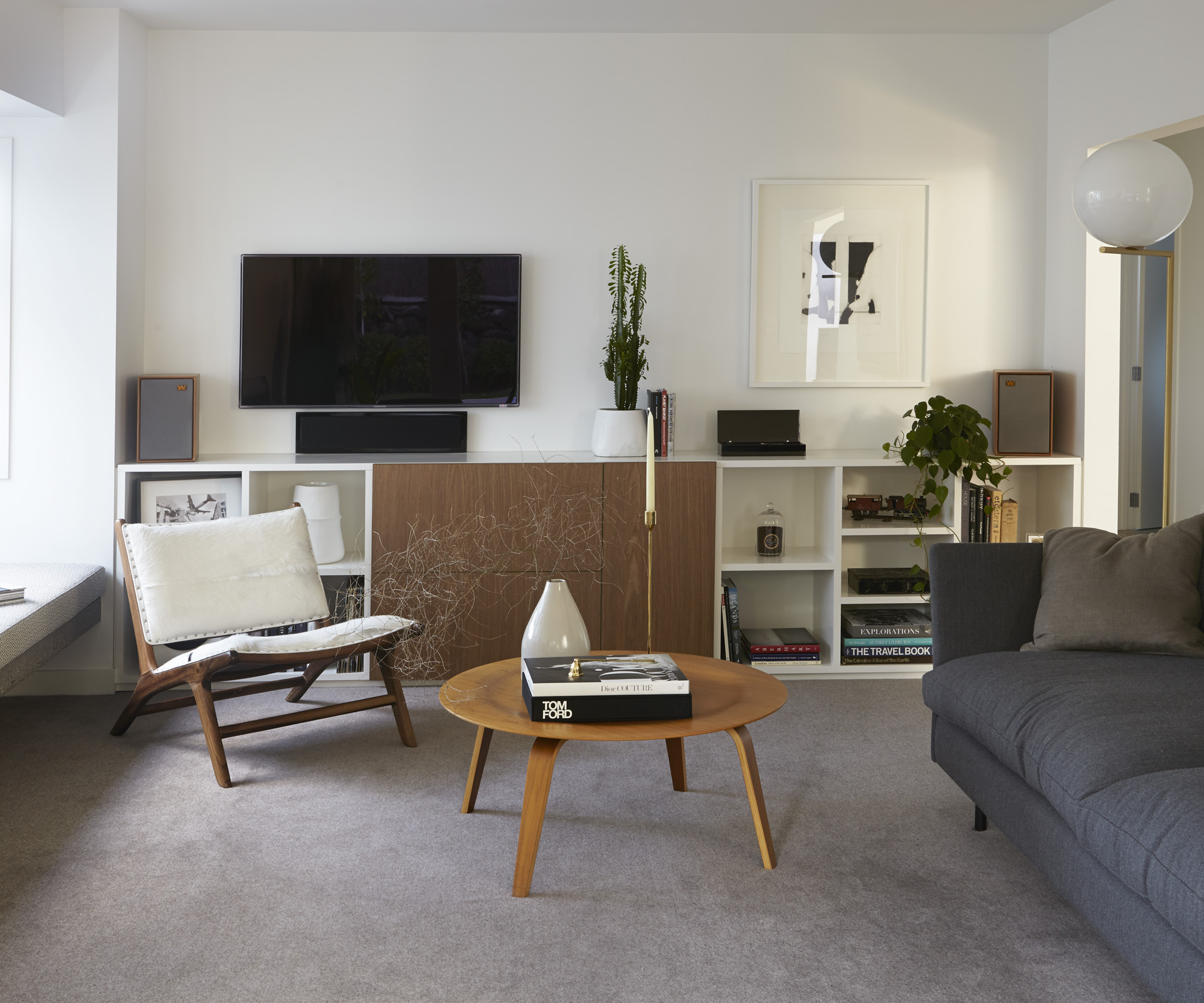
The problems
A major flaw with the existing house was that all the windows looked straight at the neighbouring properties, resulting in a lack of both privacy and a sense of homeliness. A key part of the couple’s design was to change the window placement to let in more light and achieve an outlook onto greenery rather than into their neighbours’ homes.
In addition, there was no easy flow between rooms and the poky spaces did not suit modern living. Low-hanging beams and a reduced ceiling height meant the rooms seemed smaller than they actually were. “It felt like the house was closing in on you; it was screaming to be opened up and made to feel airy and light,” says Renay.
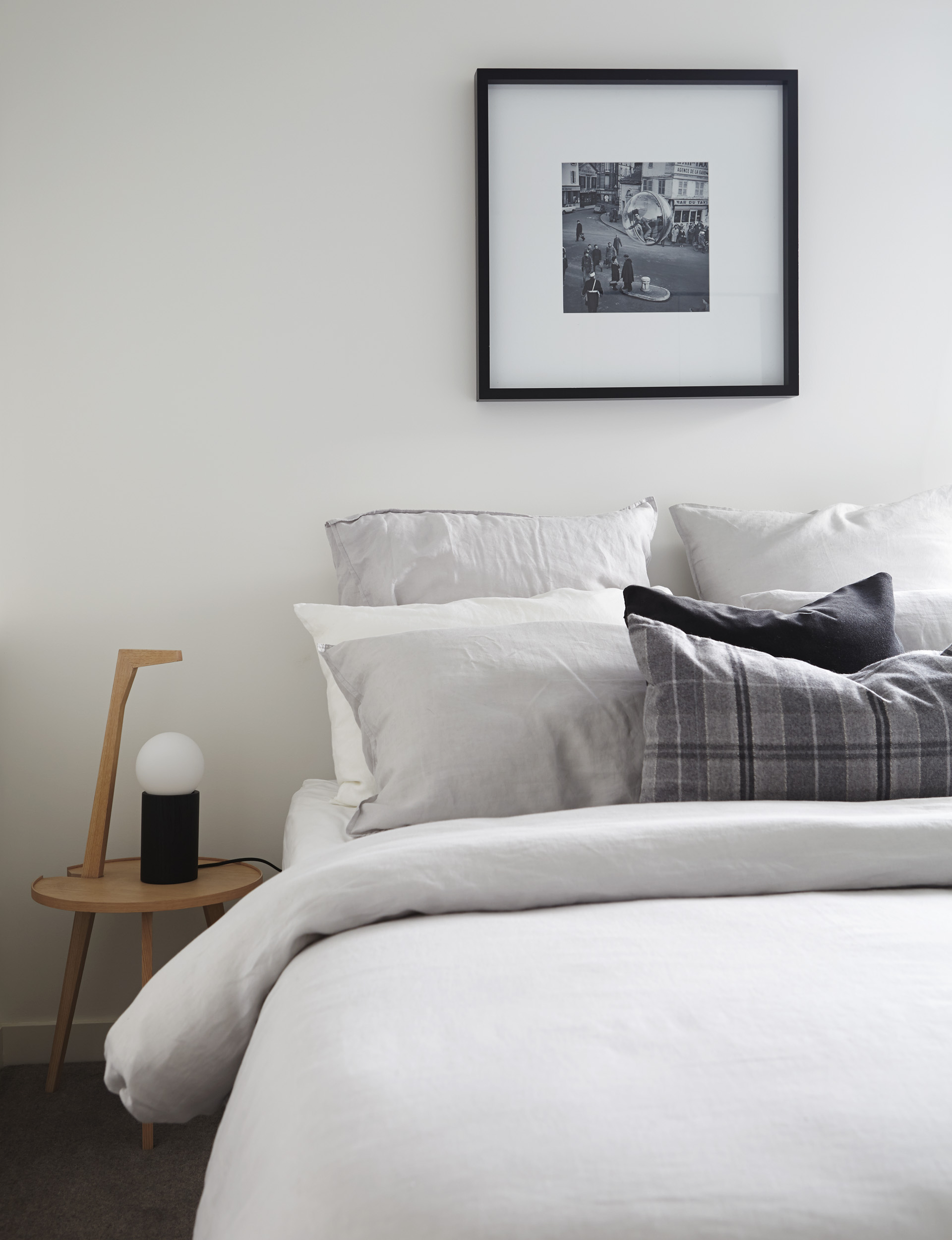
The couple enjoys alfresco living but there wasn’t an outdoor area where they could see themselves entertaining guests. “There were remnants of an old patio but it felt a bit ‘student flat’-esque when you sat out there,” says Renay. It was really the desire to create better outdoor living that spurred the couple to get on with their renovation.
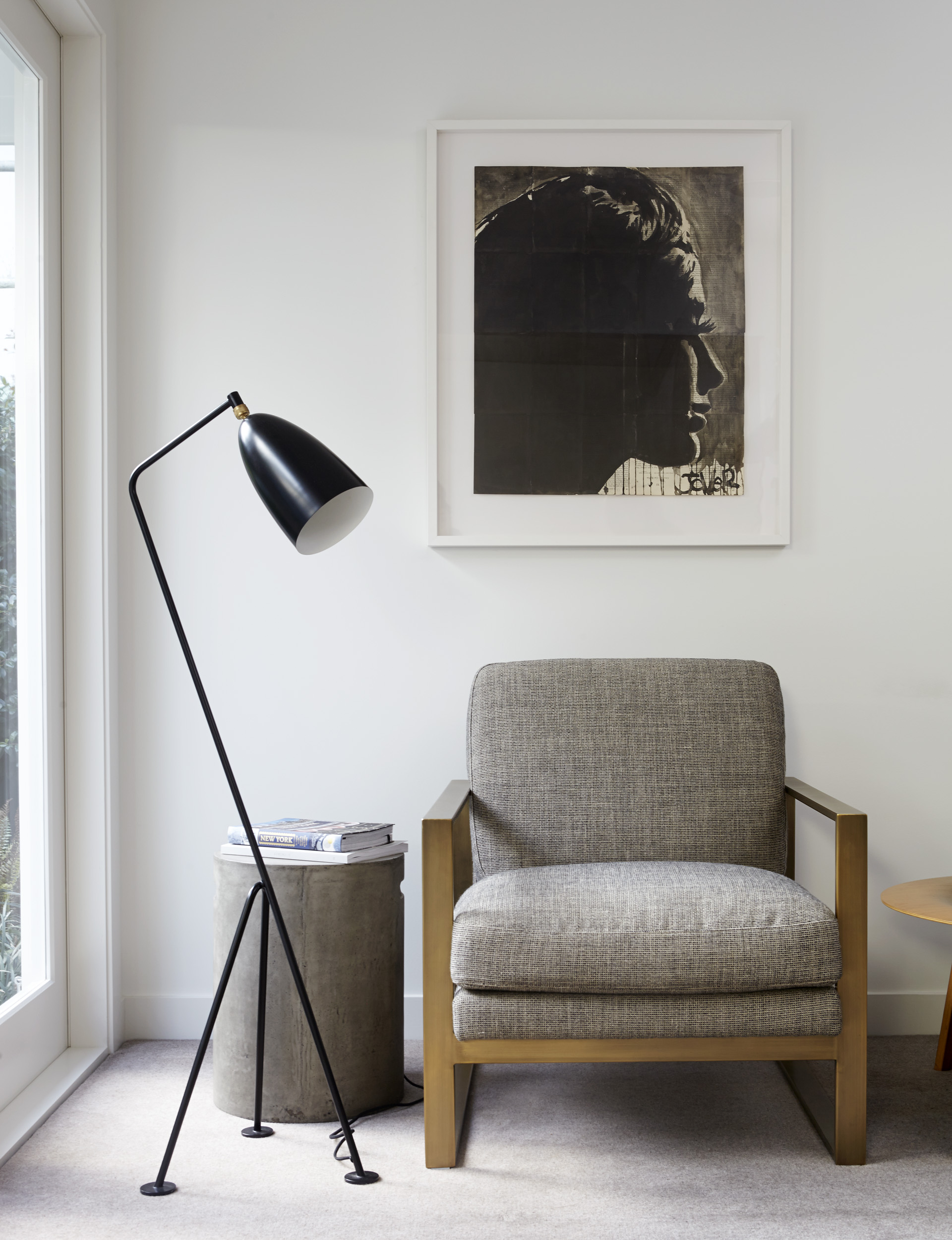
The plan
With the plans finally finished and the consents granted, work began in 2015. The final layout met the couple’s design brief to create a contemporary, light-filled and airy home. The new floorplan left the kitchen, dining and lounge roughly in their original spots, but added a scullery and created an open-plan configuration.
The original master bedroom became a second living area and the old upstairs bathroom was turned into a laundry and guest bathroom. A modern master suite was added above the new garage extension, and all signs of the Mediterranean aesthetic were removed.
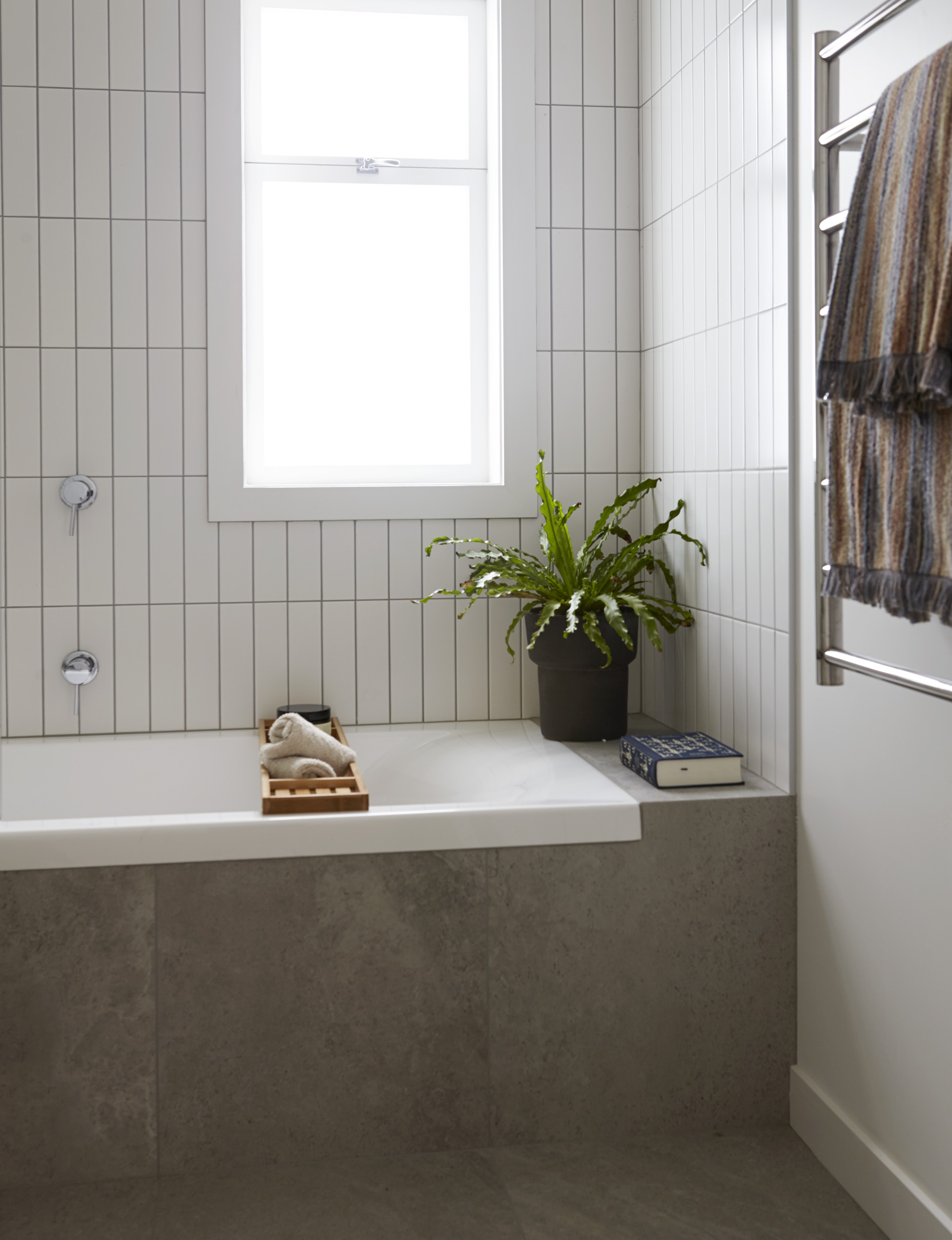
To help keep their budget in check, Stuart and Renay did a lot of the initial demolition themselves, and also went to the site regularly to do clean-ups. However, due to a breakdown in communication with their architect, Stuart ended up project-managing the build as well as working full time.
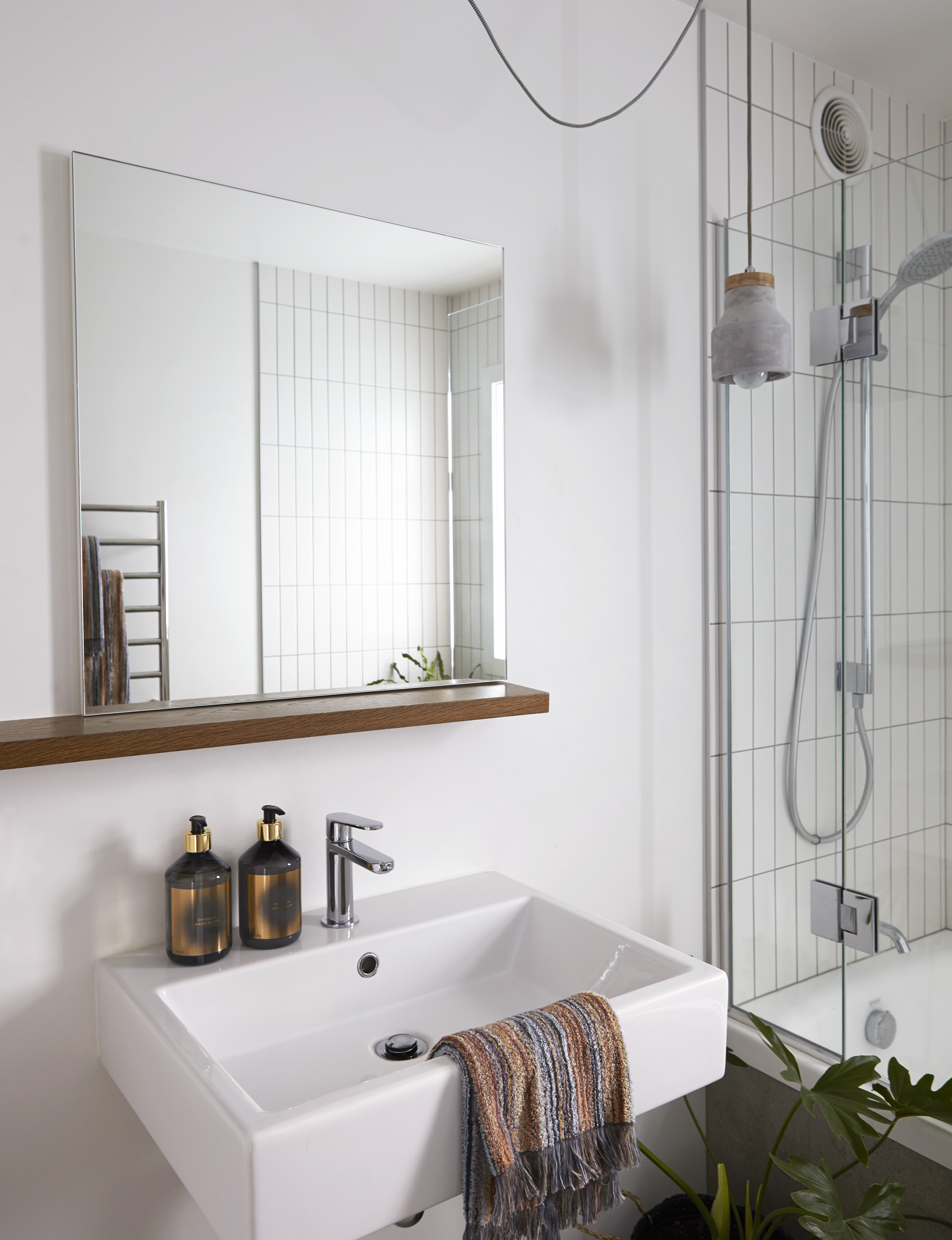
Finishing touches
Renay and Stuart engaged two interior designers: Tomi Williams, from Indigo Design, for guidance with interior and exterior paint colours, flooring and lighting choices; and Hayley Brown, who helped them design and plan the bathrooms. “Hayley isn’t your traditional interior designer – she’s more of a creative with amazing ideas. She just ‘got’ us as a couple and managed to create something truly special,” says Renay.
Art plays a significant role in the couple’s life and they have a large selection of works displayed around their home. “We love collecting art and generally buy art for any significant celebrations, such as our wedding, significant birthdays and when travelling. We don’t buy art with a particular space in mind; we buy what we love and figure out where it’s going to go later,” says Renay.
It was important that the wall colour allowed their artworks to make a statement in any room, so a palette of refined neutrals was put together. Warm timber accents, a clever use of textures and plenty of indoor greenery together create elegant and inviting spaces throughout.
One of Renay’s favourite areas is the ultra-simple entryway. To the custom-made steel handrail and minimalist Fog pendant by Swedish company Zero, Renay has added a single adornment: a Frida Kahlo collage by Emma Gale, which cleverly ties all the design elements together.
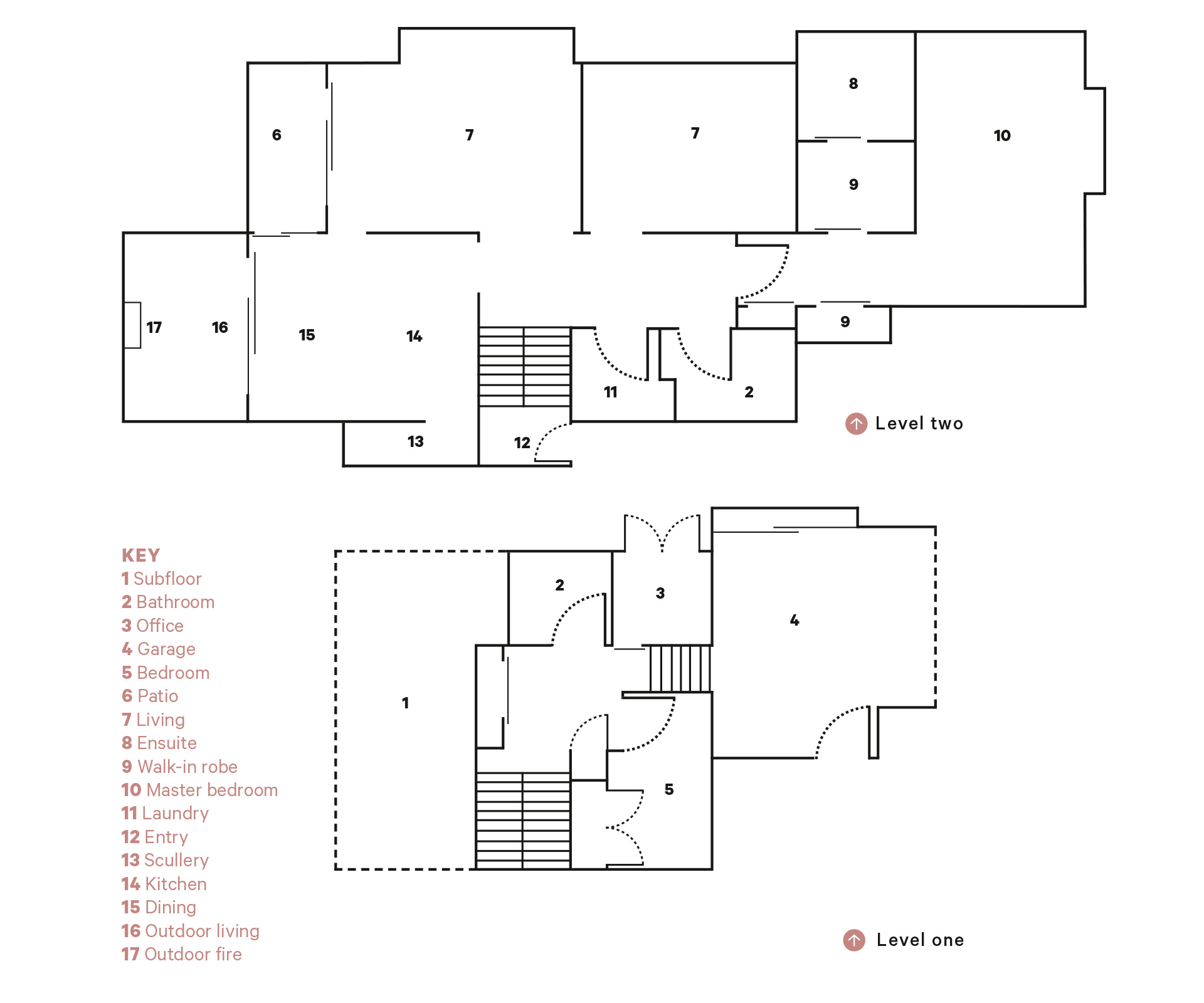
The end
Although the bustling lifestyle and culture of Herne Bay and Ponsonby remain a big draw, Renay and Stuart have decided they aren’t quite ready to call this beautiful home their last project, and have recently sold up and moved on. But are they keen to renovate again? “Never say never,” says Renay.
Words by: Annick Larkin. Photography by: Wendy Fenwick.
This article was first published in Your Home and Garden. Follow YHG on Instagram, Facebook and sign up to the fortnightly email for inspiration between the issues.
EXPERT PROJECTS

Create the home of your dreams with Shop Your Home and Garden
SHOP NOW

