This Orewa family used clever budgeting and plenty of planning to build a bespoke beachside house for the price of a standard design
How this family gave their new-build luxury style on a budget
Kirsty Walters, product manager at Mighty Ape, Tim Walters, renovation design and build consultant at Refresh Renovations, Eva, 8, and Isabella, 6, plus Maxine the cat.
Problem
- A cost-effective cladding option was required due to budget constraints.
- The home needed to be tough to withstand the wear and tear of family life.
- The home’s position close to the coast called for products that would perform in harsh conditions.
Solution
- James Hardie Easylap and Axon panels helped achieve a quality look and feel without using more expensive products.
- James Hardie Secura Interior Flooring is durable for family living and comes with an added acoustic benefit.
- James Hardie HomeRAB Pre-cladding was used instead of building paper for its bracing and weathertight properties.
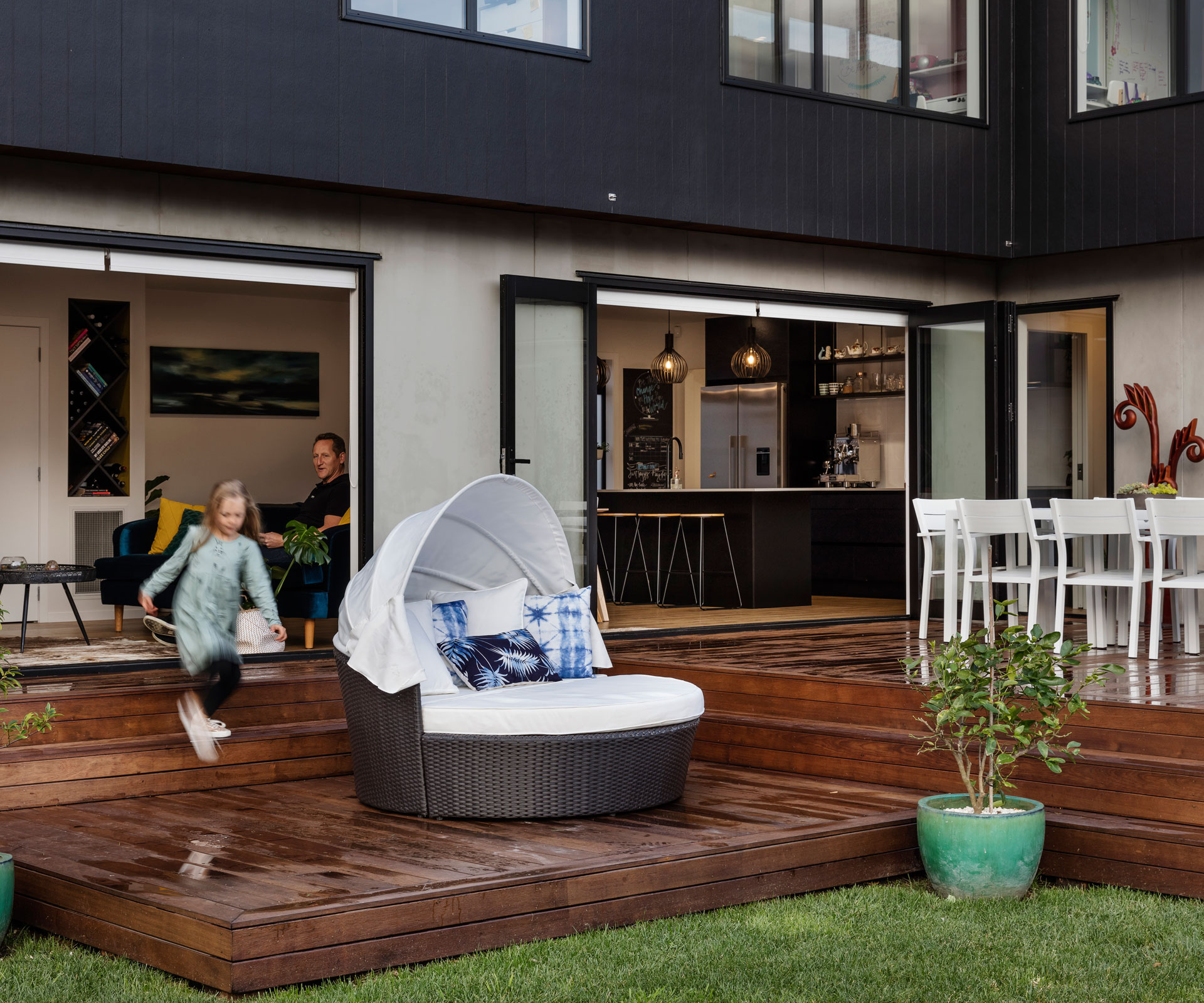
The idea
When you have a growing family, it pays to plan ahead. That’s exactly what Kirsty and Tim Walters did when they set out to design an affordable yet bespoke house that would suit their lifestyle both now and into the future. “We bought the site with the intention of building our forever home as it’s perfectly located for raising young kids into teenagers,” says Tim. As a design and build consultant for Refresh Renovations, Tim used his expertise to ensure his family’s new-build would be unique to their way of life. “We love that it is designed by us, suits our needs and will see us into the future.”
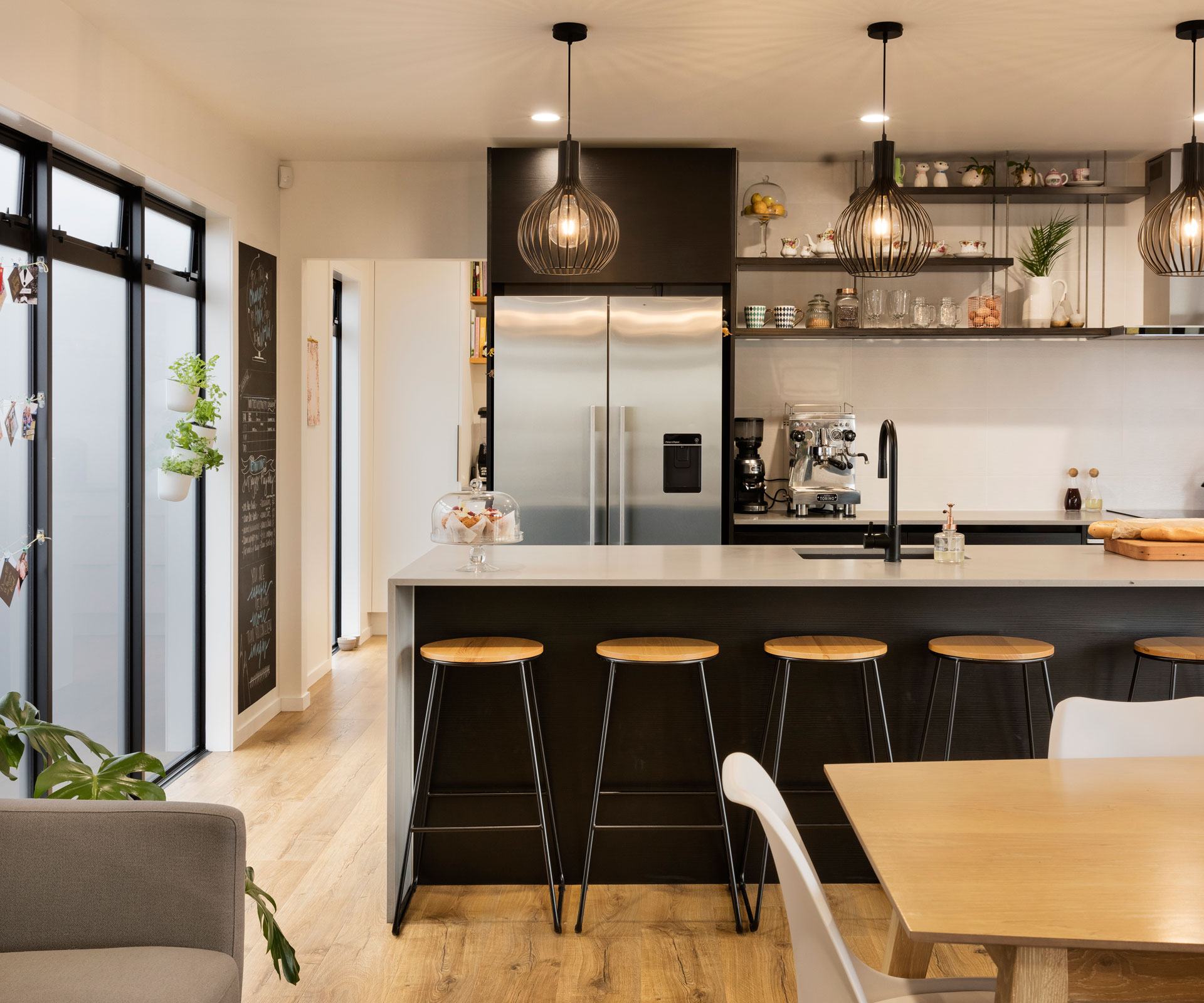
Location
Originally from central Auckland, the couple moved north over a decade ago, to Hatfields Beach first, before settling in Orewa. “We moved here about six years ago for the flat walks to the beach and town centre,” says Kirsty. They’re just 800 metres from the beach and a short stroll to the shops, where new eateries are always popping up.
They feel very grateful to live in one of Auckland’s best beach towns, she says. “We have the advantage of living in a small seaside community while being able to enjoy the spoils of a large city at our feet. We can quite literally holiday in our own home!”
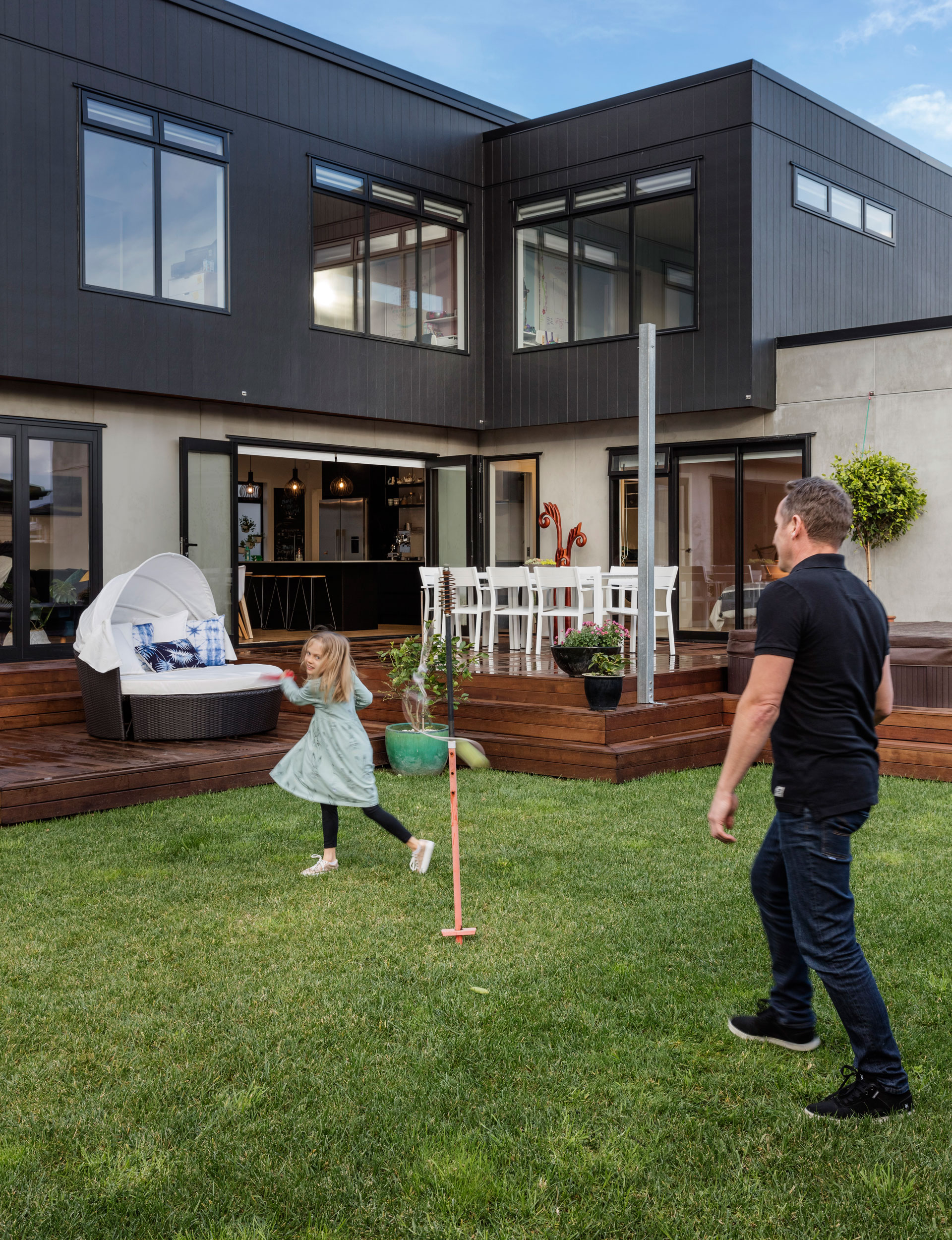
Layout
The upper level of this home is based on the children and their future needs, including two equal-sized kid’s rooms, a bathroom with a double vanity, and a rumpus. The open-plan downstairs is also designed for highly functional family living. The indoor and outdoor areas were conceived as linked zones to make the most of a mix of both open and personal spaces.
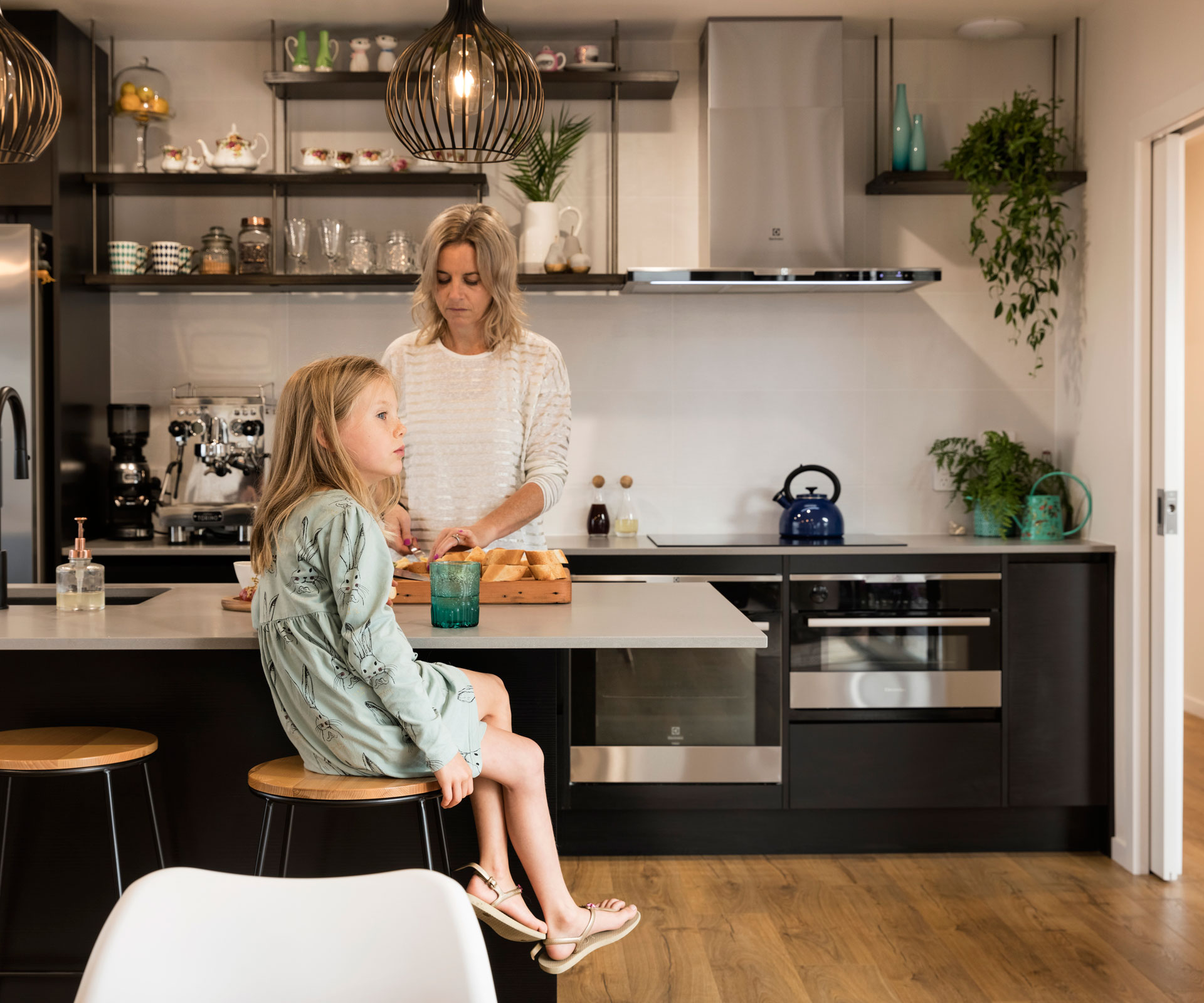
“We can be doing different things in different zones but are actually all still together,” says Kirsty. “It’s great for kids at this age; they don’t like to be too far from the action, but when they do need to spread out there is plenty of space upstairs.”
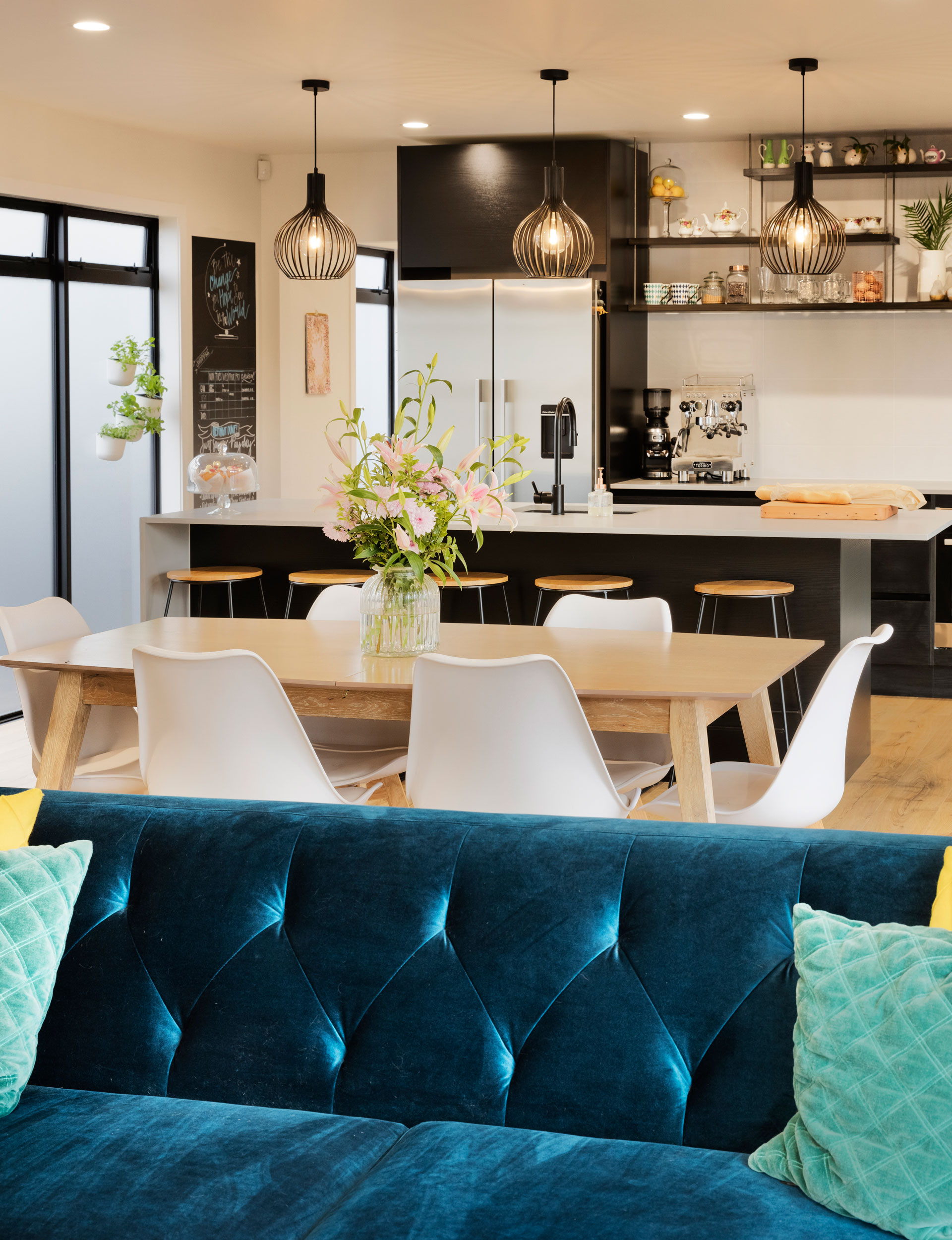
The look
Throughout the home bespoke details make it that little bit extra-special; for instance, spaces between windows were specifically designed to accommodate favourite pieces of art, and allowances were made for DIY shelving to display Kirsty’s mum’s Royal Doulton.
On the exterior, James Hardie Axon panel creates a wood-grain look, which, unlike some timbers on the market, is hardy enough to be painted black for a sharp, contemporary feel. The natural texture of this material softly offsets the James Hardie Easylap panels on the ground level which delivers designer-look concrete for a fraction of the price.
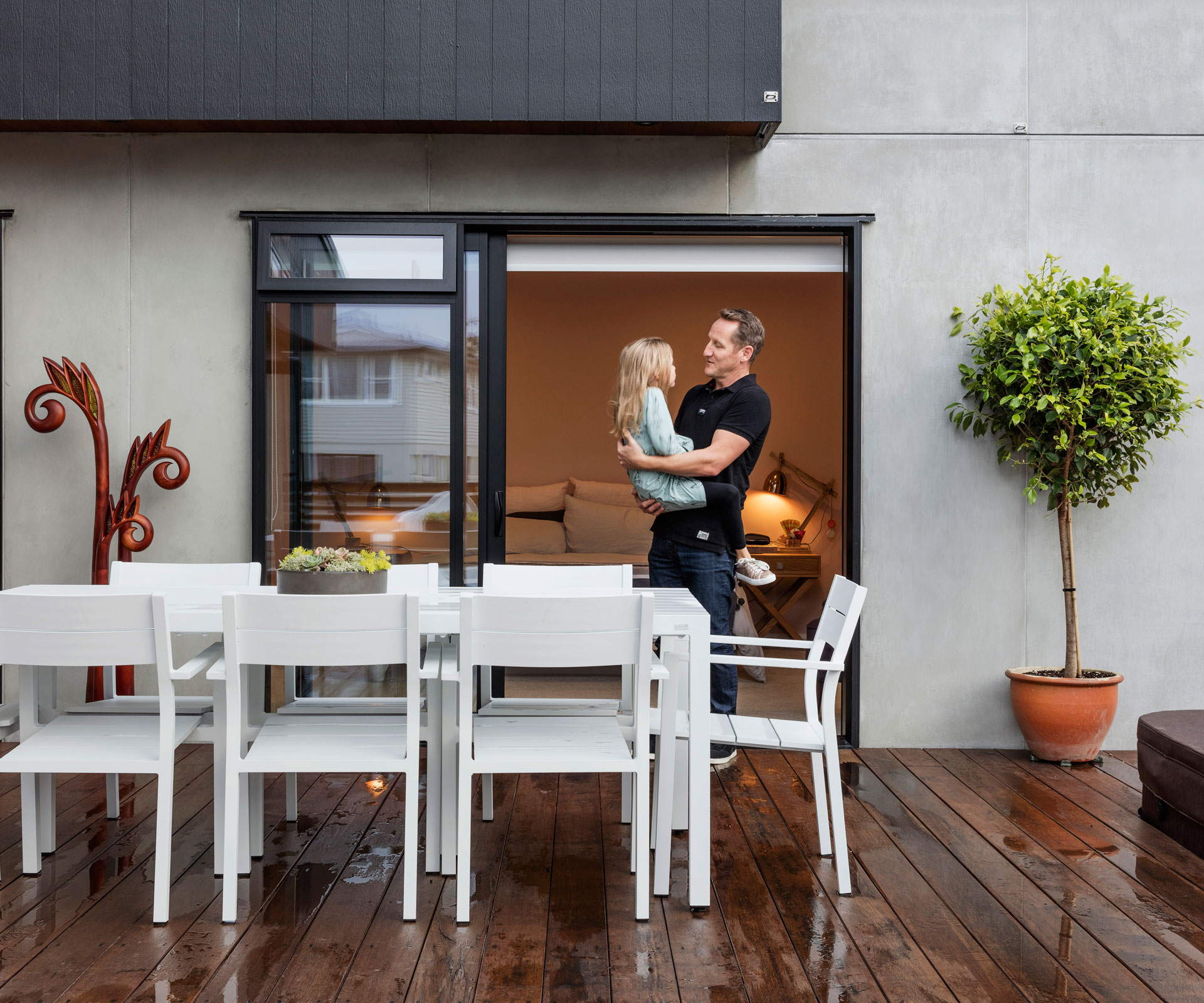
“We didn’t want our house to look like an off-the-shelf spec home,” says Tim. “We both felt that if we were going to spend money on a new-build, there were simple things we could do to help it stand out from the rest.
To find out how you can give your home bespoke style on a budget visit James Hardie.
Words by: Jessica-Belle Greer. Photography by: Samuel Hartnett.
EXPERT PROJECTS

Create the home of your dreams with Shop Your Home and Garden
SHOP NOW











