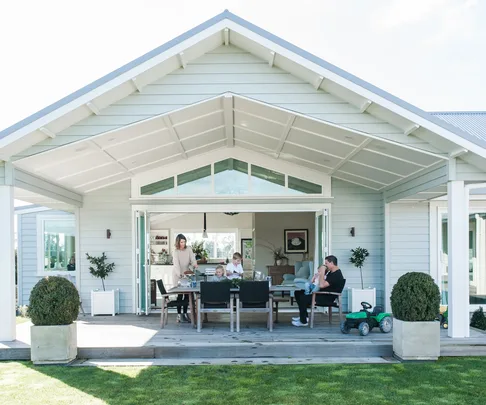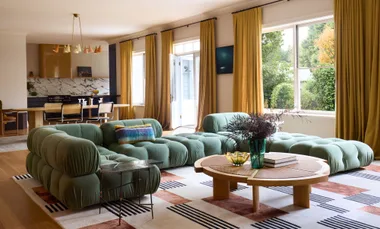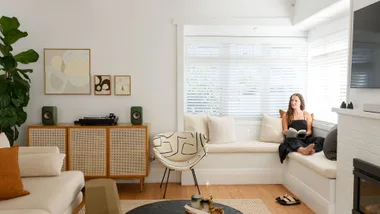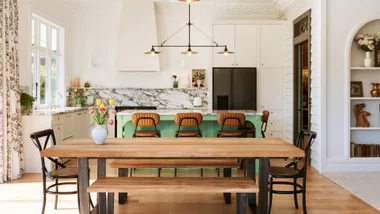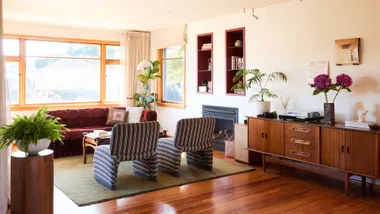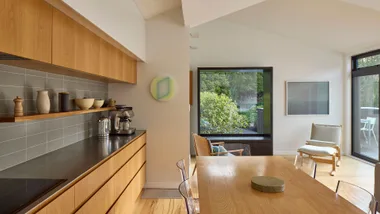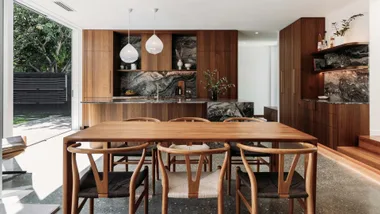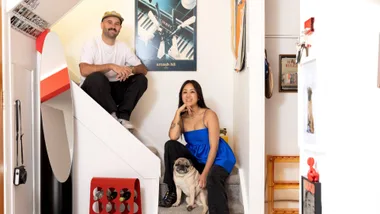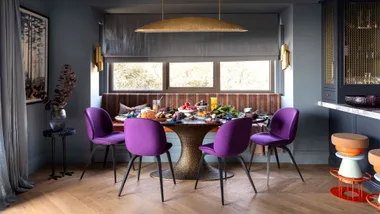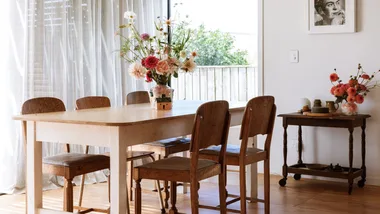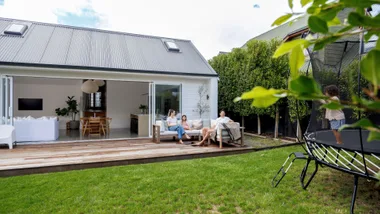Inspired by character features found in villas, this creative couple built a new country home that’s generous in size and style

Meet and greet
Aaron Dodd, builder and owner of Dodd Builders, Bridget Dodd, stay-at-home mum, Maria, 8, Franco, 6, and Joseph, 4.
This family home in Havelock North proves new-builds can have character
Take one builder, add a half-Italian wife with a love of interior design and you end up with this stunning villa-style home on the outskirts of Havelock North.

It’s not the first house Aaron and Bridget Dodd have built – the first was in Hamilton, and their second wasn’t too far from this slice of Hawke’s Bay paradise. “But with the kids getting older, we needed more room and a bigger garden,” explains Aaron, who owns a construction company.
The couple found the perfect flat section in early 2014 and, after a draughtsman refined their design, broke ground in September of that year. Six months later, they moved in. “There are some advantages to having a builder husband,” laughs Bridget.

Vision
Having been through the design and build process twice before, the couple had a strong vision for their 375-square-metre home.
“We love the character and classic lines of old villas,” says Bridget. “We wanted the house to have the same high ceilings and airy feel as a villa but to utilise modern materials such as polished concrete floors.”

Other items on their non-negotiable list included four bedrooms, a separate den and TV lounge, and a playroom for their three children. They also wanted a generous garage to house the motorbikes that Aaron collects. “We even put a TV in the garage so we can have kids’ parties out there,” says Bridget.
Layout
A generous 2.2-metre-high front door opens onto the entrance hall. On the left is Aaron’s office (which has its own access to the garage) and on the right is an oversized barn door. Bridget hankered after a barn door for her new home, so had one made from recycled rimu, using a picture found in a magazine as the blueprint. Sliding open this door reveals the heart of the home: a stunning open-plan living, dining and kitchen space.

This space leads to a huge, 12-metre-long hallway which services the bedroom wing. Four bedrooms have been positioned to take advantage of the sun on the northern side of the house. “The hallway allowed us to locate the bedrooms on the warm side of the house and have them open onto a deck,” says Aaron.
Kitchen
Bridget loves to cook so the home’s kitchen design was crucial. One of her biggest bugbears is an exposed rangehood, but having seen how the Kardashians dealt with the issue, she was determined to follow suit in her home.

“They had enclosed the rangehood with a fireplace surround, so we did the same,” she says.
Not only does this look work well with the 2.5-metre-high ceiling, it allows for the inclusion of useful cupboards on either side of the hob. Marble benchtops flanking the stove are also handy for making bread and pastry, which Bridget loves to do.

Fornasetti plates on the wall above the oven were found in a local shop and add an extra hint of Italian design to the space, which has the warm, traditional feel of a European kitchen. An adjacent butler’s pantry echoes the subway-tile decor of the main kitchen and provides ample storage for Bridget’s baking ingredients.
Living
Bridget was keen on a dedicated dining space that would be separate from, but incorporated into, the overall kitchen and living space. The solution was an alcove furnished with a generous wooden dining table and bench seats.

“In our previous house we didn’t use the dining table as much, but now, with this specially designated space, it’s in constant use,” she says.
Aaron built the 4.5-metre windowseat for this space, which is perfectly situated for all-day sun. Bridget had the squabs covered in a durable Bari fabric which, she says, is a breeze to clean.

Decor
Bridget called on Havelock North interior designer Chrissie Moore to help her incorporate the furniture from the family’s previous home into their new space. Chrissie also found two duck-egg blue chairs and a Montreux linen sofa for the living space. The large photo of a stag in the hallway was found in a local shop and ties in perfectly with the neutral tones used throughout the house.
The couple added battens to the walls of the second living room to add texture and give it a cosier feel. They also opted for a darker wall colour and decorated with a dramatic black-and-white framed photo bought in Napier.
[gallery_link num_photos=”18″ media=”https://www.yourhomeandgarden.co.nz//wp-content/uploads/sites/18/2018/05/Italy15.jpg” link=”/real-homes/home-tours/havelock-north-villa” title=”See more of the Havelock North villa here”]
The walls in both the family bathroom and ensuite have been decked out with tongue-and-groove lining, which adds to the villa look Bridget loves. Both rooms also have fully tiled showers and macrocarpa-topped vanities which Bridget had custom made.
The letters above the children’s beds were crafted by a supplier in the Wairarapa, and Bridget ensured her Italian heritage was represented in Italian artwork in the kids’ bedrooms.
In the master bedroom Bridget has opted for a darker, richer wall colour and luxurious Bianca Lorenne linen. Not a fan of bulky bedside tables, she instead opted for a single vintage wooden stool which is large enough for the couple’s needs.

The end
Although the couple love their new home, Aaron admits he’s “got another house in me”.
“We’d love to have more land, maybe a lifestyle block, so at some stage I do see us building another family home. But probably not for a while!” adds Bridget.

Words by: Sharon Stephenson. Photography by: Florence Charvin.
[related_articles post1=”80475″ post2=”79012″]
