The renovated home of a sea captain and an interior designer in Nelson has the answer to bold, black cladding that won’t warp in the sun
Meet + Greet
Johnny Stevenson, 59 (sea captain), Ana Stevenson, 50 (interior stylist/home-stager), Mia, 20, Gabe, 17, and Lennox, 10, plus miniature bulldogs Pablo and Frida, and ‘Miradoll’ cat Austin.
The challenge
+ Budget constraints meant the roof pitch could not be changed.
+ A dark exterior was desired to transform the duplex into one modern home.
+ The home had to be watertight.
The solution
+ James Hardie ExoTec Facade Panel creates an interesting form at the gable ends of the roof for a contemporary update.
+ James Hardie weatherboards can be painted any colour, even the darker shades.
+ James Hardie cavity systems ensure peace of mind when it comes to durability and stability.
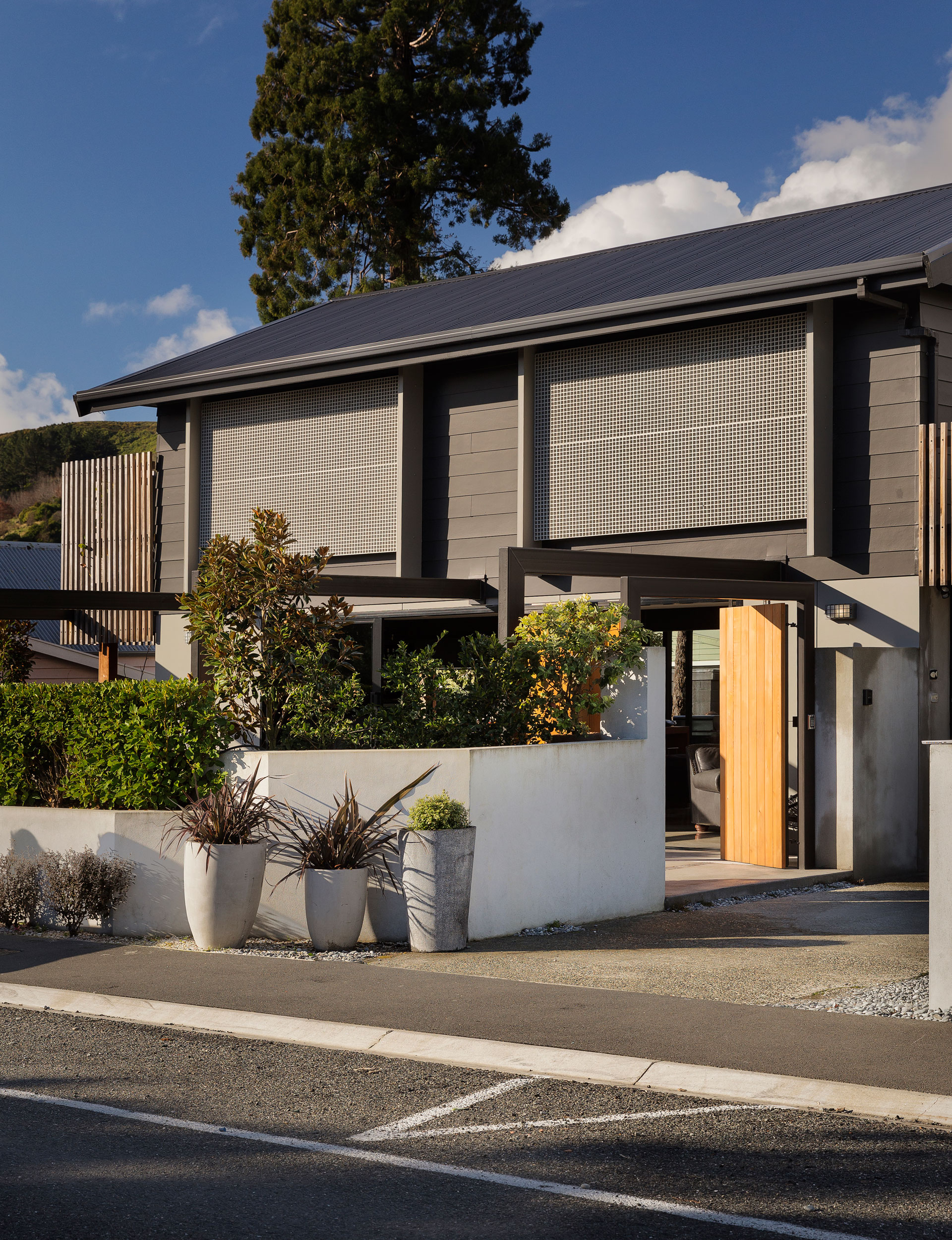
This bold Nelson home has found the secret to long-lasting black cladding
Nelsonians Johnny and Ana Stevenson were on the lookout for an easy-to-care-for family home in central Nelson when they chanced upon a two-storey duplex just 300 metres down the road from their youngest son’s school. It was plain and basic, comprising a flat on each level, but the family saw potential in it right away. Working with Tony Karsten of Karsten Architectural Design, they transformed the two apartments into one seamless modern home in keeping with their contemporary-with-an-industrial-twist brief.
“The transformation of the house is quite immense,” says Tony. Johnny and Ana add, “We are really proud of the finished product, and the feel and look of the property is just what we imagined when we first bought it as an ugly duckling four years ago.”
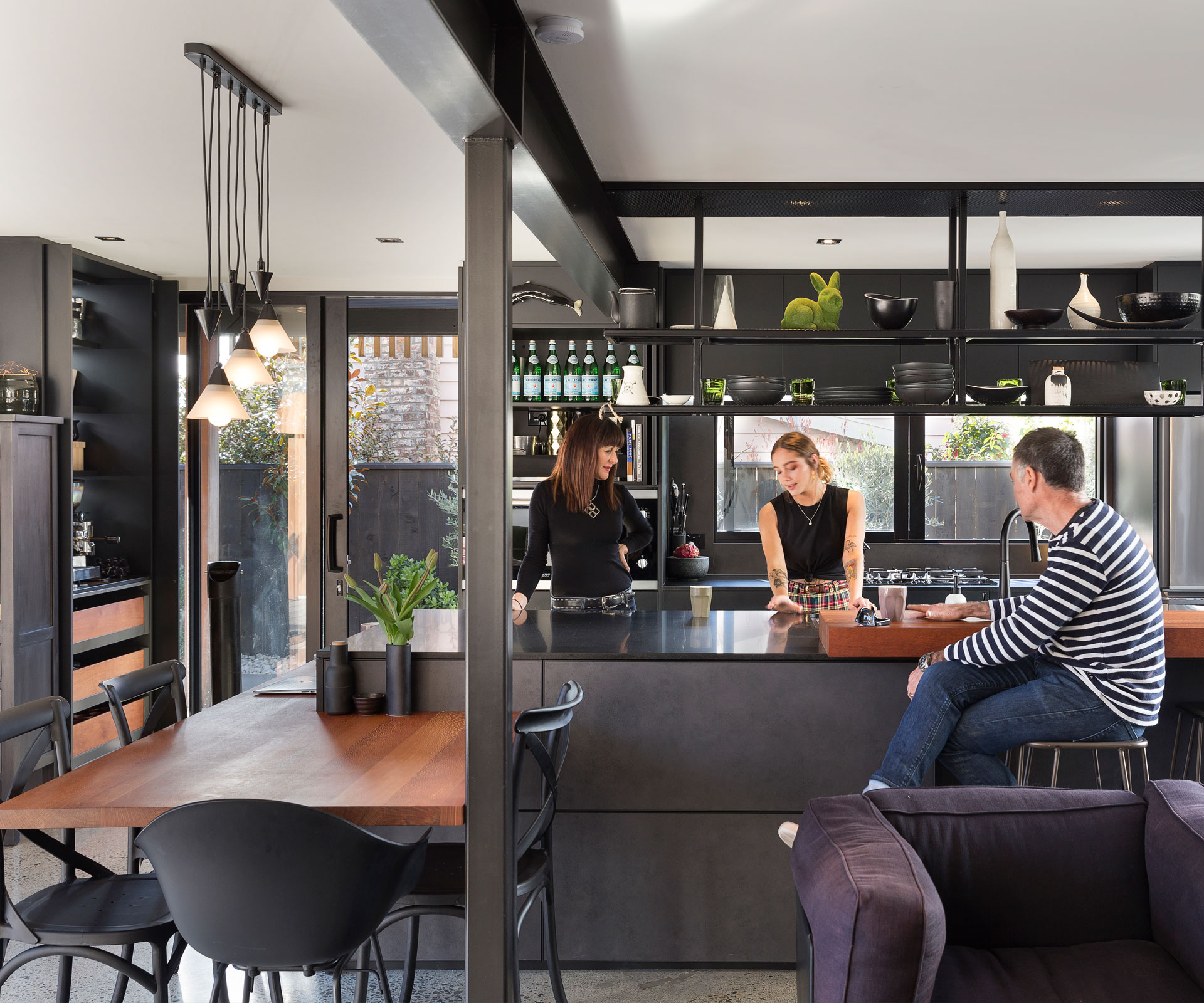
The elements
On the ground floor, a rabbit warren of rooms was removed to create an open-plan living area with a standout kitchen. A steel beam that replaced a load-bearing wall was left exposed to show off the structure of the home. It also mirrors the steel pergolas in the outdoor entertaining areas – two courtyards, one on either side of this zone. Tactfully, all bedrooms are tucked upstairs out of sight of clients visiting Ana, an interior designer and stager who runs her own company, Open Home Ready.
Council planning restrictions were a spanner in the works that caused adjustments. “There are always compromises to be made. I enjoy the challenge of achieving what I envisaged, even if it had to come out of plan B… or sometimes F,” laughs Ana.
All aboard
To add to the contemporary and carefree feel of the home, James Hardie products were used on the exterior. In fact, the original 1980s James Hardie weatherboards on the top floor were in such good condition they only needed a lick of paint. The boards match the new James Hardie ExoTec Facade Panels on the lower levels and gables, a budget-friendly feature in lieu of changing the whole structure. “We saved hugely by not changing the roof pitch,” say the homeowners. “The ExoTec adds graphic lines and the cavity system gives peace of mind regarding weatherproofing.”
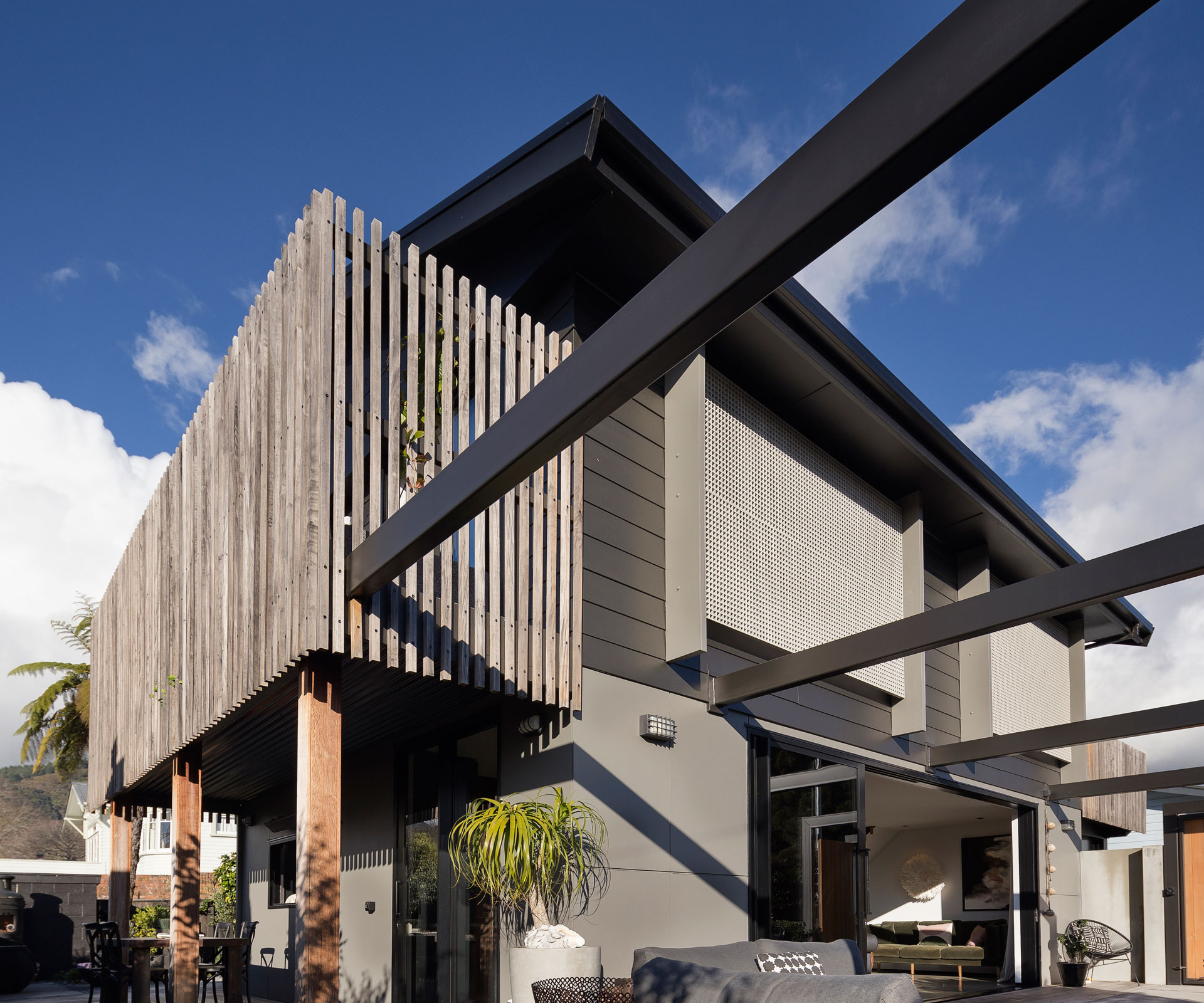
Two large windows on the street front were artfully screened by a fibreglass mesh typically used for walkways on commercial fishing boats operating out of Nelson Harbour, where sea captain Johnny works. James Hardie HardieFlex was used to create the fins for the screens. “A very versatile product for building small features,” says Tony. “[With the screens,] it creates a stealth profile and introduces some square contemporary forms to the exterior.”
On the lookout
Shortly before the Stevensons moved in, Ana, who shares a love of painting with daughter Mia, had completed a series of artworks inspired by the landscape of the Marlborough Sounds – “quite dark and moody” – and this was the inspiration behind her colour palette of black, sienna and umber tones, followed strictly to ensure continuity and flow both inside and outside the home.
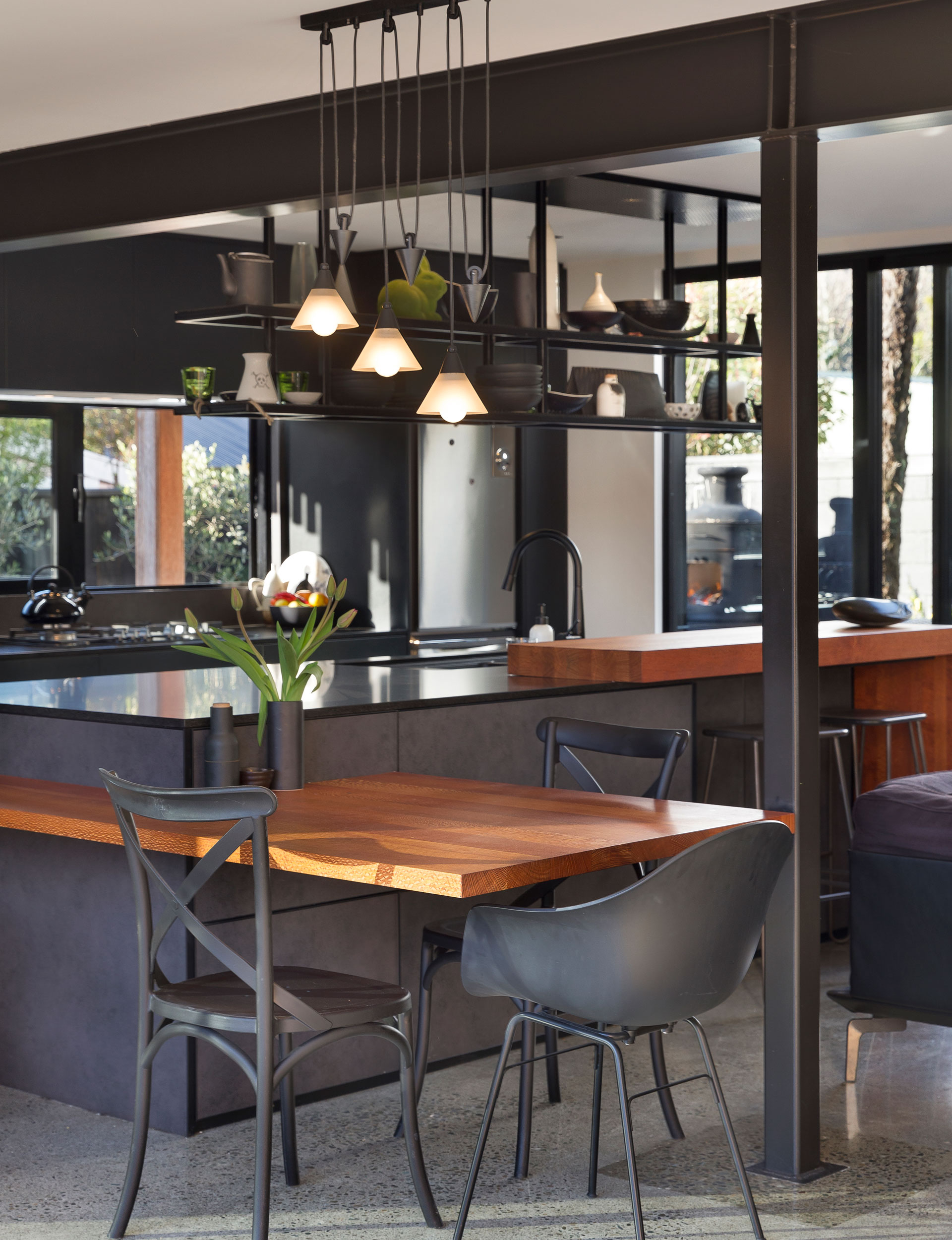
The interior walls are kept neutral to act as a blank canvas for art, and the homeware is a proud mixture of items sourced from high-end design shops, cheap and cheerful chain stores and vintage outlets, including the Eclectic Antique Centre in Nelson.
A major splurge was the matte-finish kitchen with a honed granite benchtop – “I love having the most usable ergonomic kitchen… and it looks fabulous,” says Ana. Although she’s feeling right at home, the interior designer admits she may be jumping ship soon. “We love what we’ve achieved but I’m not good with a finished project and I’m always keen to move on to the next!”
Q&A
Best lessons learned along the way?
Don’t try and live on site. What you save in rent, you pay for in sanity and the momentum of the project.
Any DIY disasters?
Having to remove part of my beautiful wall after not being fully clear on council regulations despite researching.
What’s the one thing you would change if you could?
Having a bigger walk-in wardrobe. But in this project, it’s simply not possible.
Most memorable experience?
Christmas Day with family – present-opening in the rear courtyard and the absolute ease of moving through to the courtyard on the other side for a sit-down Christmas meal, following the sun and changing atmosphere seamlessly.
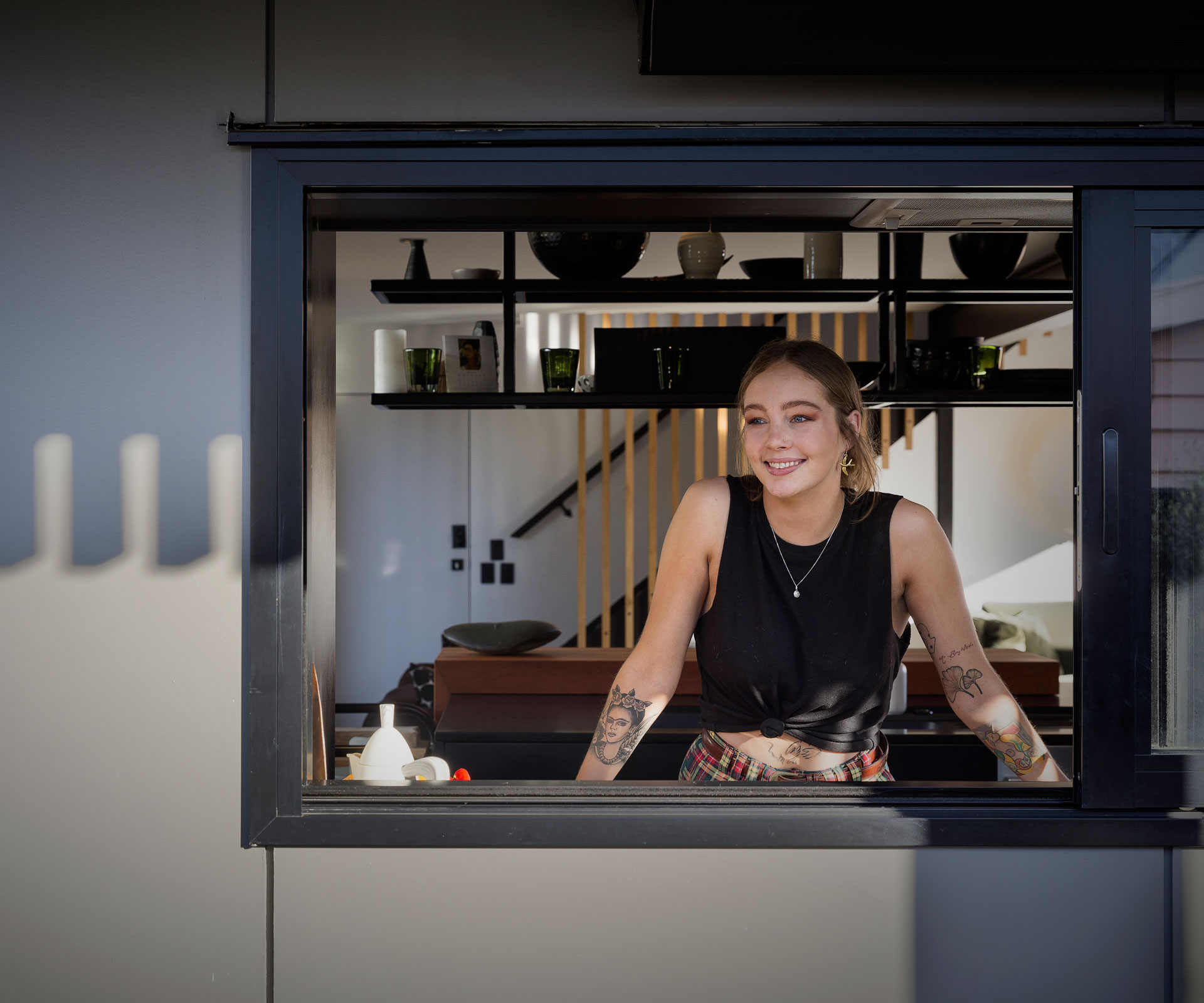
Expert Tips
Tony Karsten, architectural designer at KAD
+ You must work with what you’ve got and have realistic goals. With the general cost of building at present, it is easy to aim too high and you will end up overcapitalising.
+ Look for good ‘bang for buck’ solutions. Often a set of French doors, a new deck and pergola on the sunny side of a house can be a cheap alteration that has a huge impact.
+ Timber decks are generally cheap ways to enhance a house and create character. They can easily contain features such as built-in seating, planters, interesting angles and split levels.
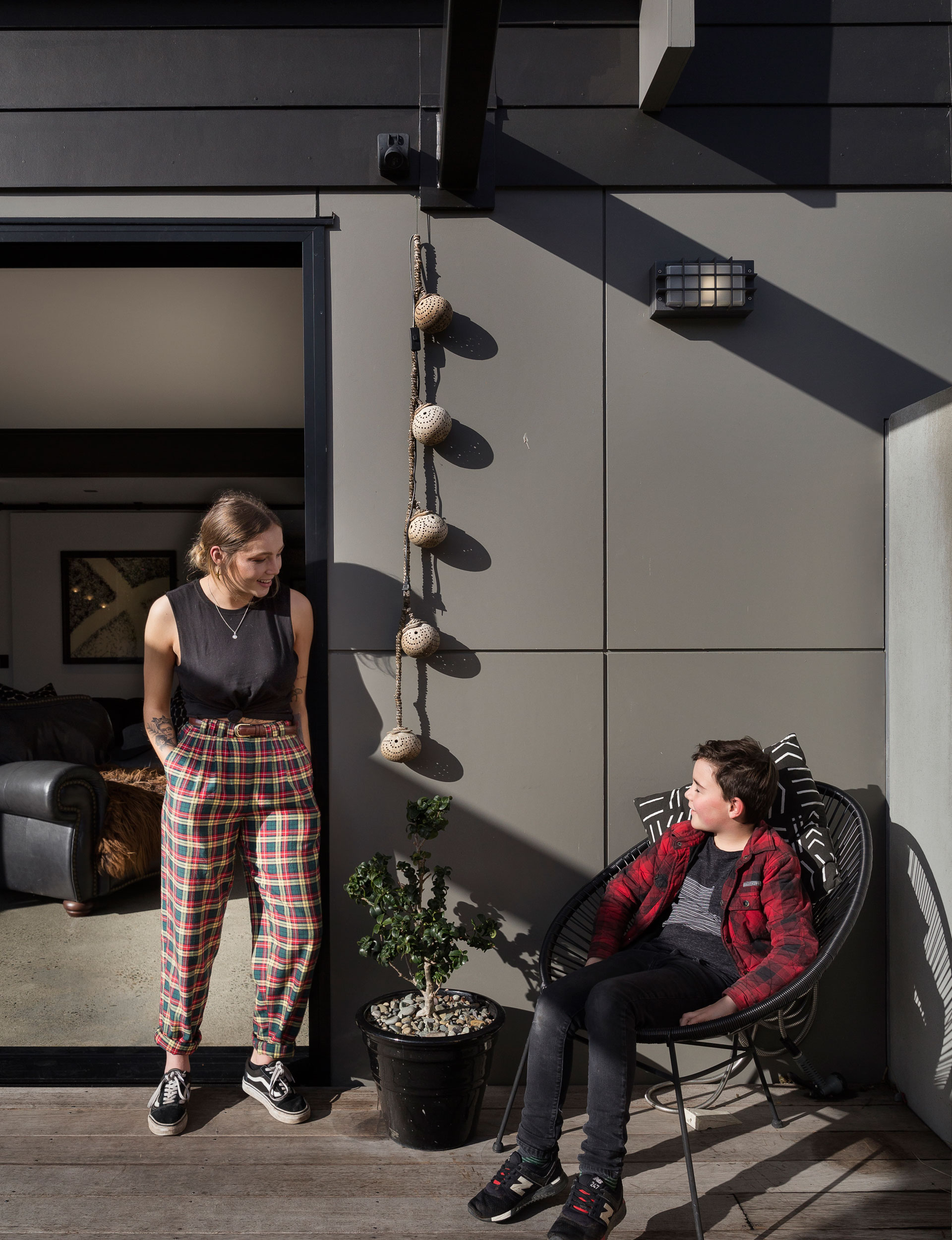
Budget
How did your budget forecast compare to your actual spend? Ana: Badly! With a rebuild or renovation, the unknowns are unavoidable. For us, lifting the ground to the same level as the house to provide unobstructed indoor-outdoor flow, and renewing all the drainage at the same time, were huge unavoidable costs.
Total spend – $400K
Contacts
Building materials
Jameshardie.co.nz, 0800 808 868.
Johnny and Ana: “The materials fit with our brief of having an easy-care, low-maintenance home.”
Design and build
Tony Karsten, Karsten Architectural Design, 03 539 1066.
Words by: Jessica-Belle Greer. Photography by: Samuel Hartnett.
EXPERT PROJECTS

Create the home of your dreams with Shop Your Home and Garden
SHOP NOW











