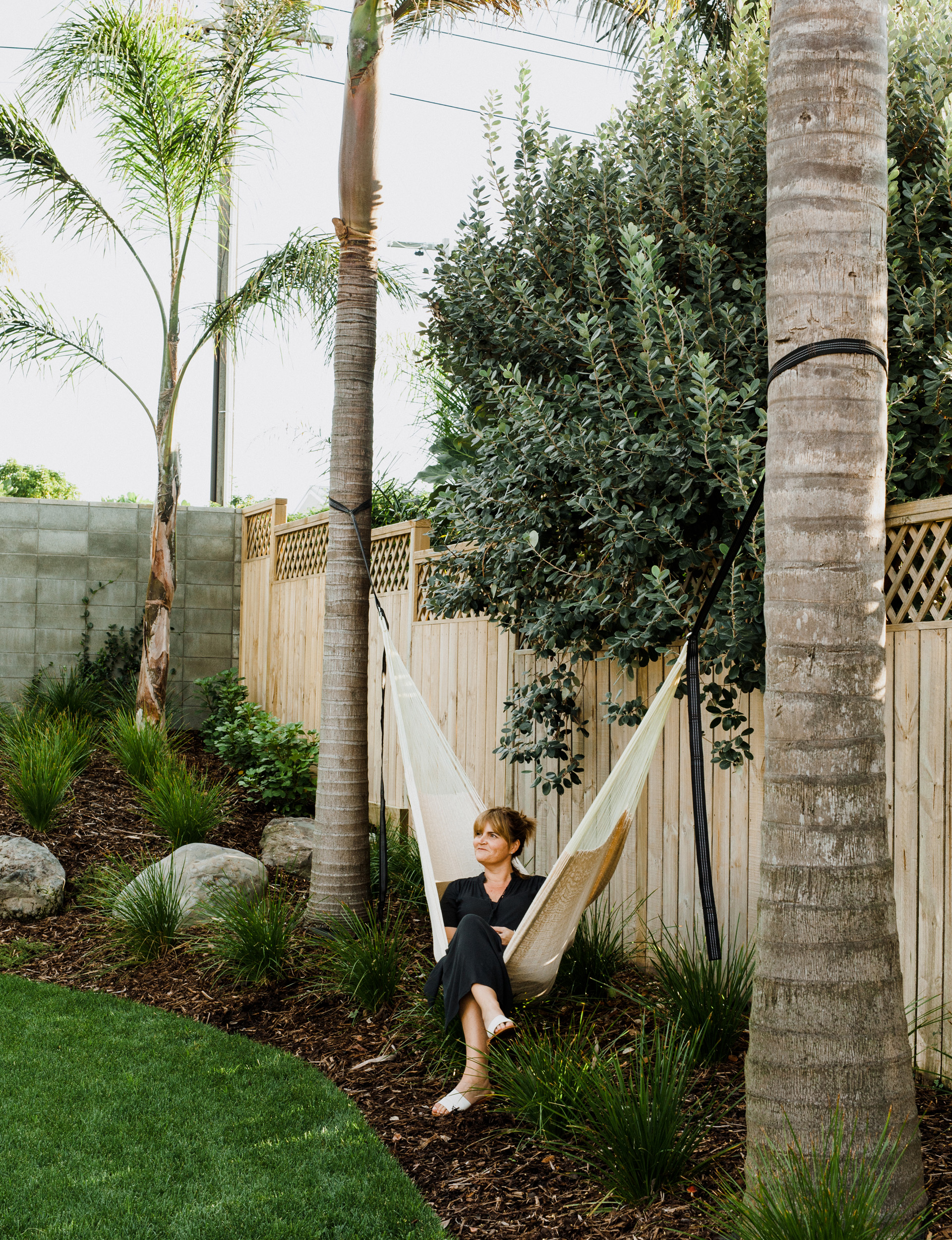Only one wall and some flooring survived this heroic renovation in Mt Maunganui which turned a notorious eyesore into an airy home full of thoughtful spaces the whole family can enjoy
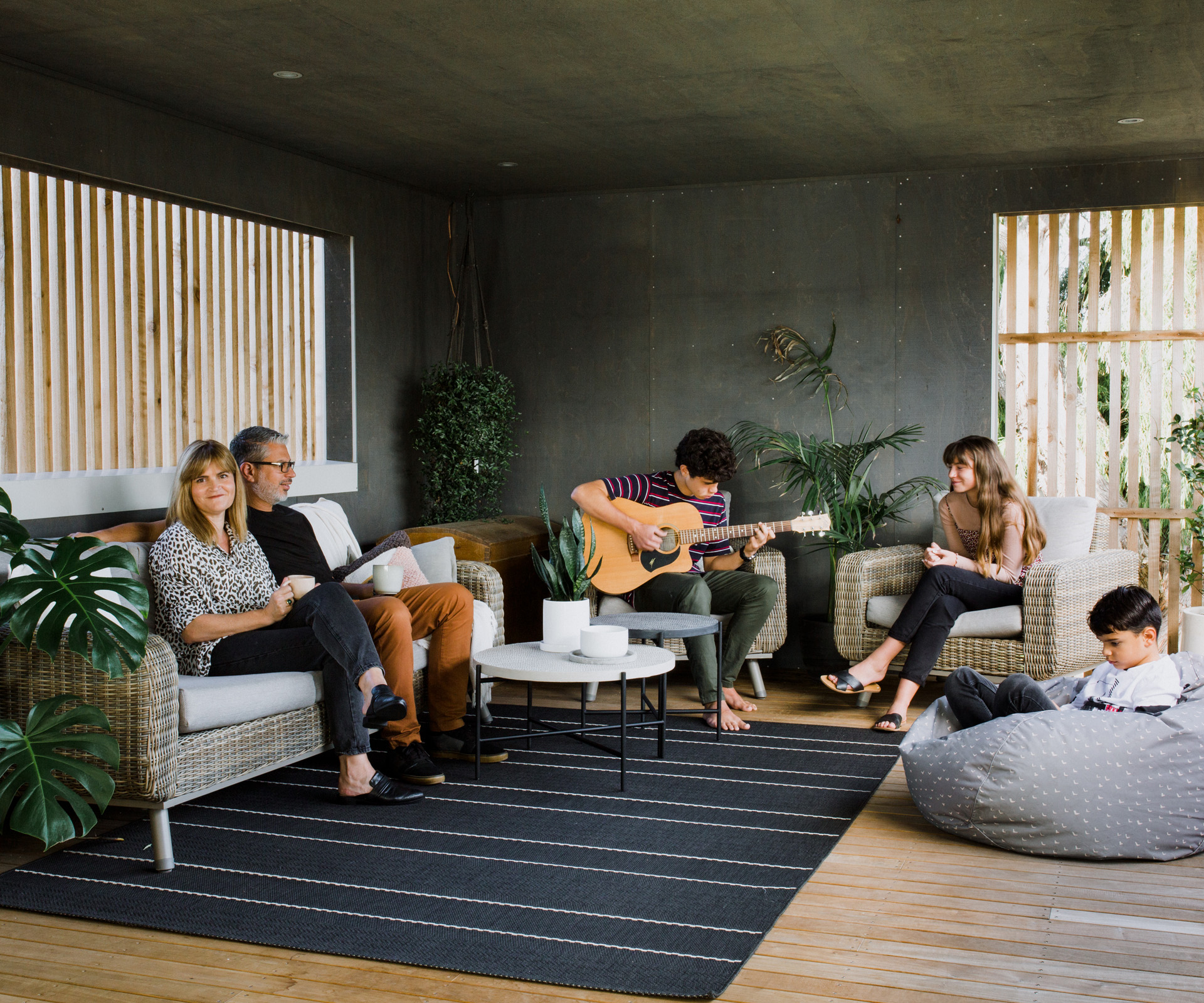
Most home buyers have a detailed list of criteria to tick off before they choose their next abode. However, Christchurch natives Hayley and Zane George had just one: grass.
“I flew to Mount Maunganui for a day in 2014 to buy our family a home, and an agent showed me around 10 properties,” says Hayley. “I visited this particular house for just 15 minutes, but it was the only property that had a full section, so I bought it. Zane and the kids didn’t see it until we arrived with our container of furniture!”
The self-described “earthquake refugees” made the decision to move north after two years of sorting insurance and losing their home – first to Nelson for a couple of years to recover as a family and then on to the Mount.
Their new home was in need of work. A lot of work. “It was the ugliest house you have ever seen!” laughs Hayley. “We didn’t love anything about it. But we wanted the space.”
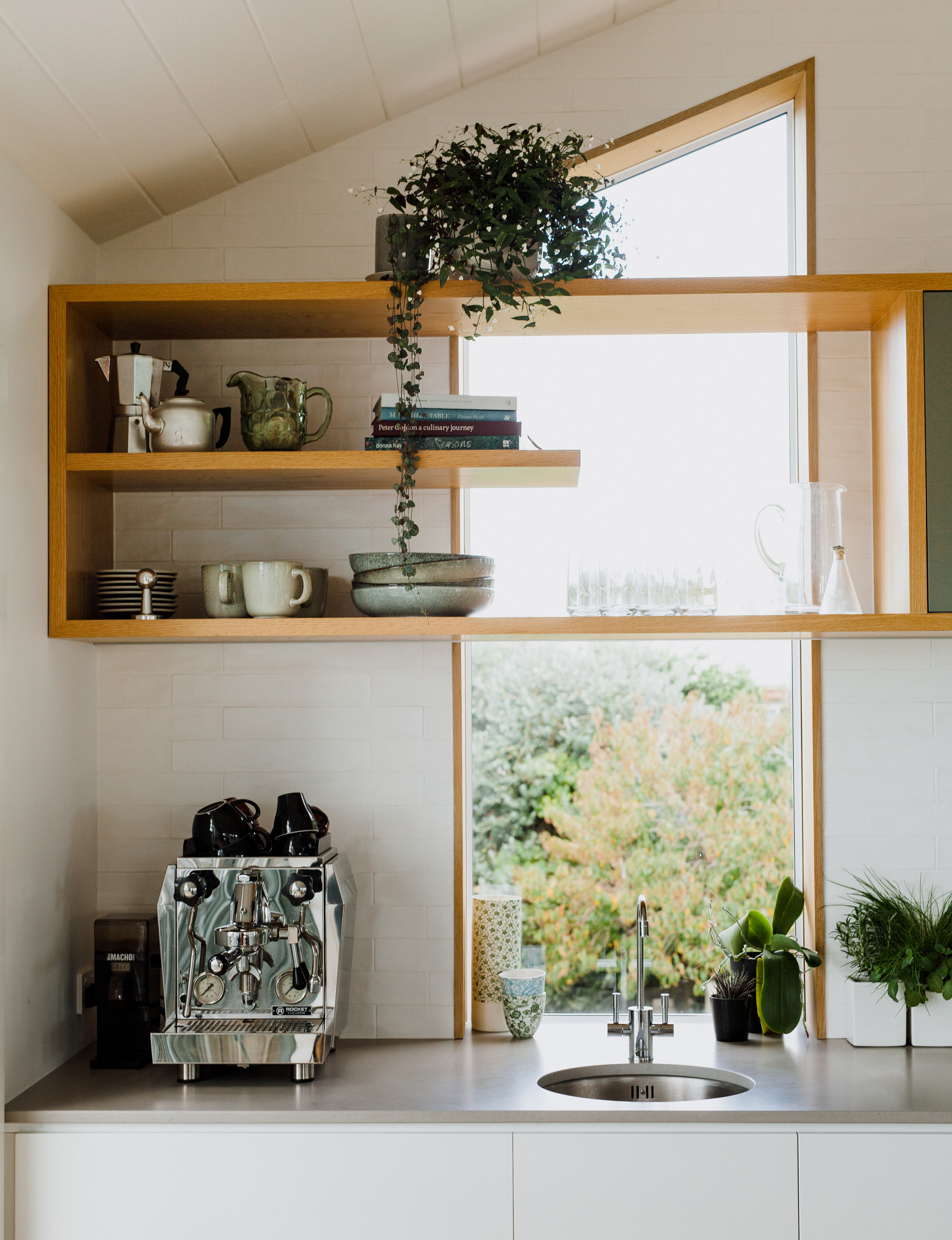
Where to begin?
The home was one of the earliest baches built at Mount Maunganui in the 1940s. Over the course of a few decades, four additions and extensions were built on, followed by a 1990s makeover that attempted to pull things together. It was a “higgledy-piggledy, rabbit-warren house” with a poorly planned layout and some seriously offensive design features, says Hayley.
“The staircase and landings were in what I fondly refer to as ‘ritual sacrifice red’ – walls, doors, architraves, everything. The overlapping, Harry Potter-like stairs looked just like ladders and the carpets were aqua green.” The living area was dark, the galley kitchen felt closed in, and the house boasted every window shape imaginable. To top it all off, the main bathroom opened straight into the lounge. “A little awkward when entertaining!” laughs Hayley.
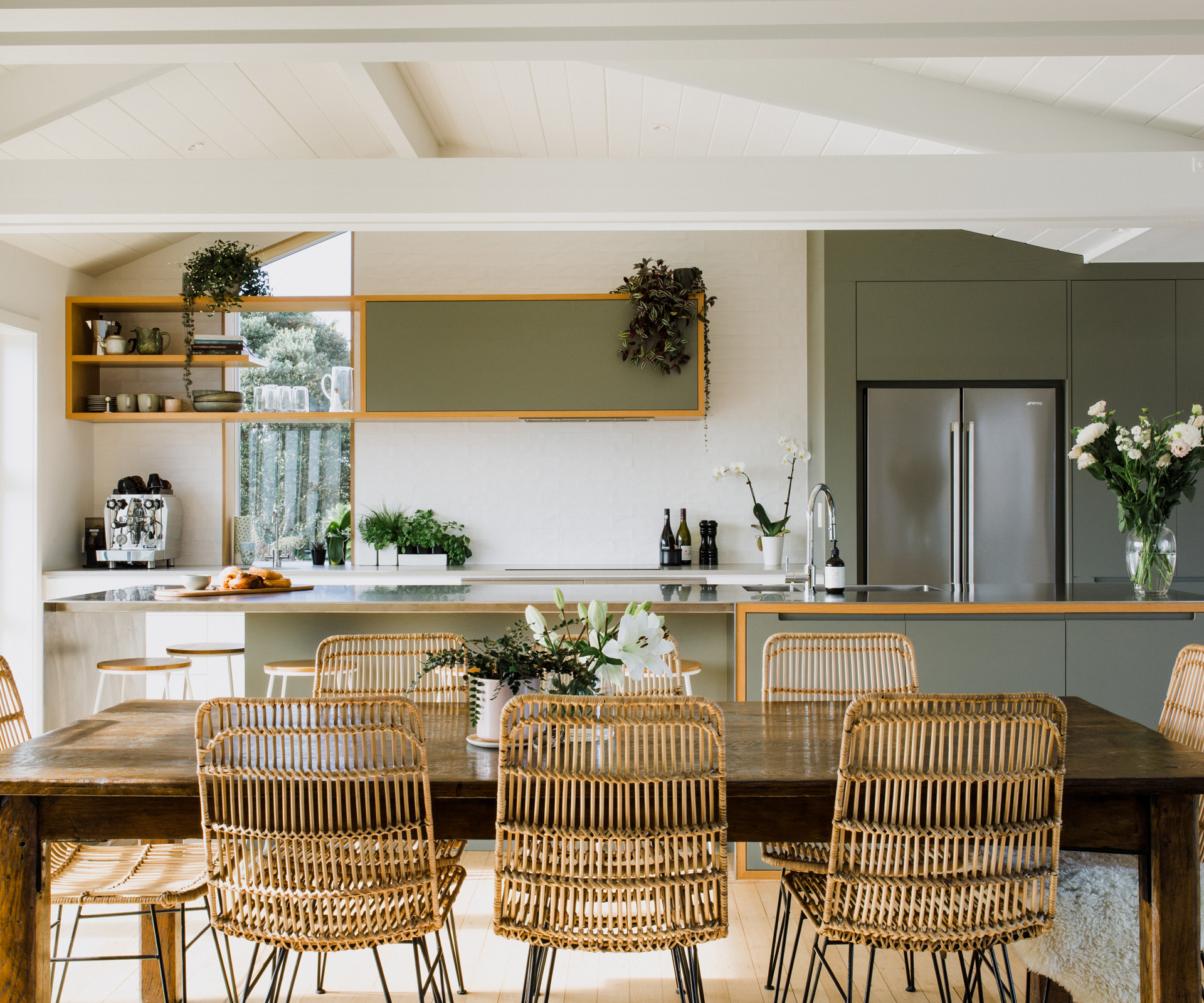
It was pretty clear that the only step forward with this property would be to completely rebuild the interior. With a fairly clear vision of what they wanted, these experienced renovators engaged Adam Taylor Architecture in late 2015 to come up with a concept. After various refinements the plan was ready and work began in July 2017 and took about nine months.
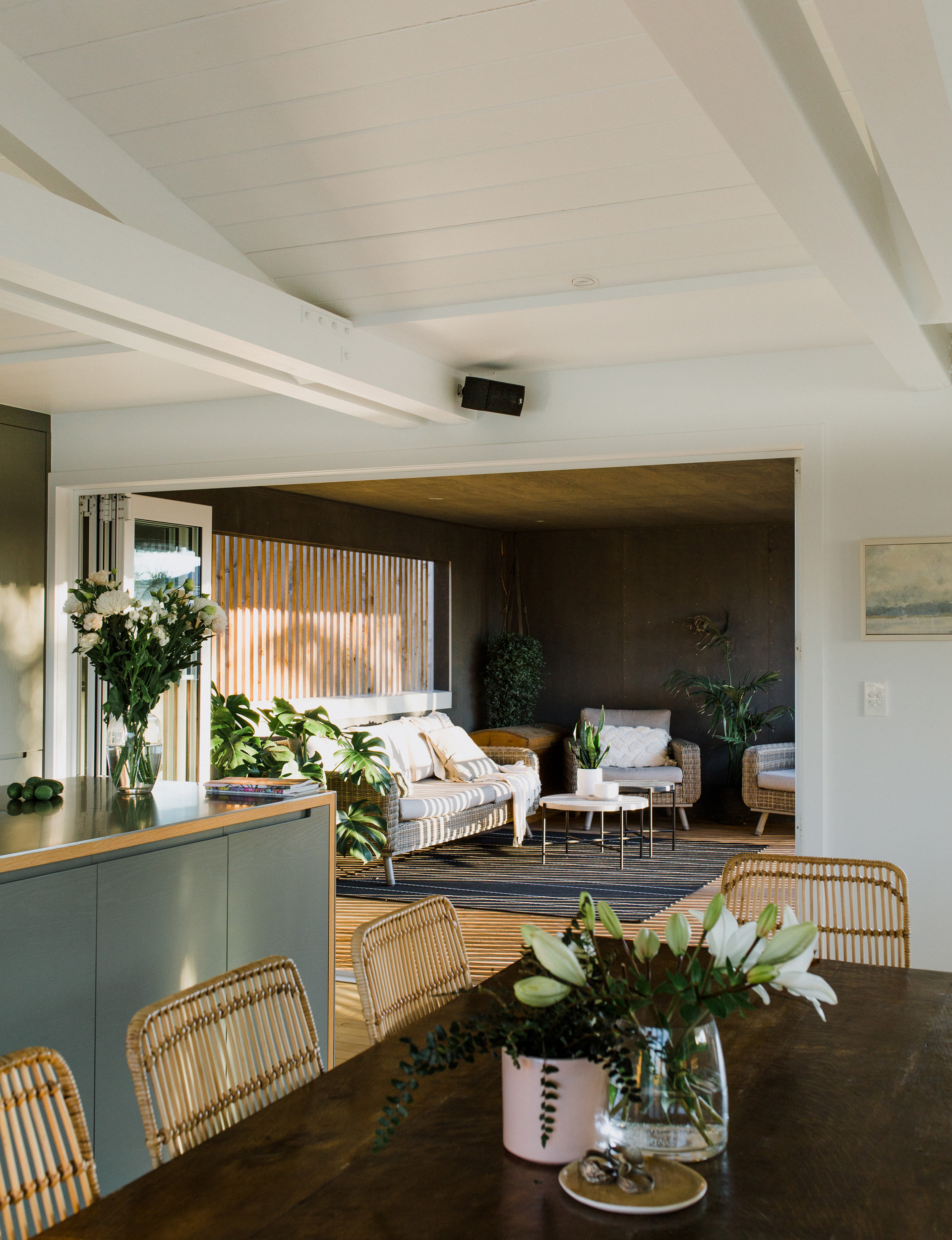
The layout
The George family are busy and their home is often filled with friends and family, so they knew their living spaces needed to be open, airy and functional. Hayley and Zane wanted to create rooms suitable for adults and kids to hang out in separately, while also remaining within earshot of one another across the four levels. To achieve this aspiration, a huge internal rearrangement was required.
“Every single wall, except the south wall, was moved. We only kept the sarked ceiling, the original tawa living-room floor and the concrete on the ground floor, which we polished,” explains Hayley.
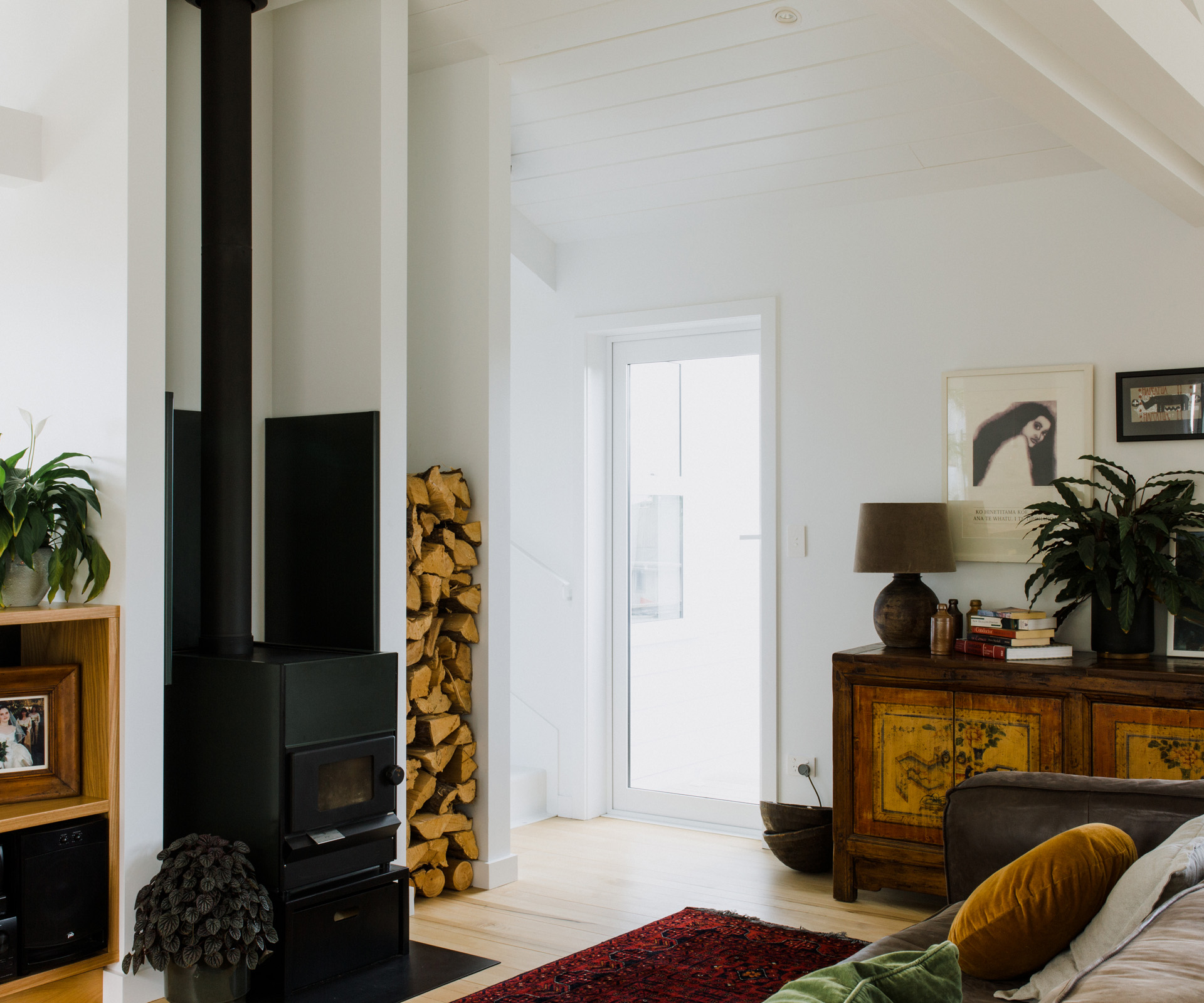
An outdoor room was added off the kitchen and several messy additions such as stairwells and decks were removed. The upstairs was extended to square up the home’s frontage and a new stairwell was added, which has turned out to be one of Hayley’s favourite features. “I love our stairs, but they were our biggest headache and greatest expense,” she says.
I love celebrating the biculturalism of our family and our nation on the walls
so we have pieces by Robyn Kahukiwa, Russ Flatt and Clare Makwana
The rebuild was a massive project for the George crew. “A project like this needs the entire family on board – we involved the kids in the decisions and the process, we had them digging out foundations and knocking down walls. I think being involved helps them to appreciate how much you are putting into it.”
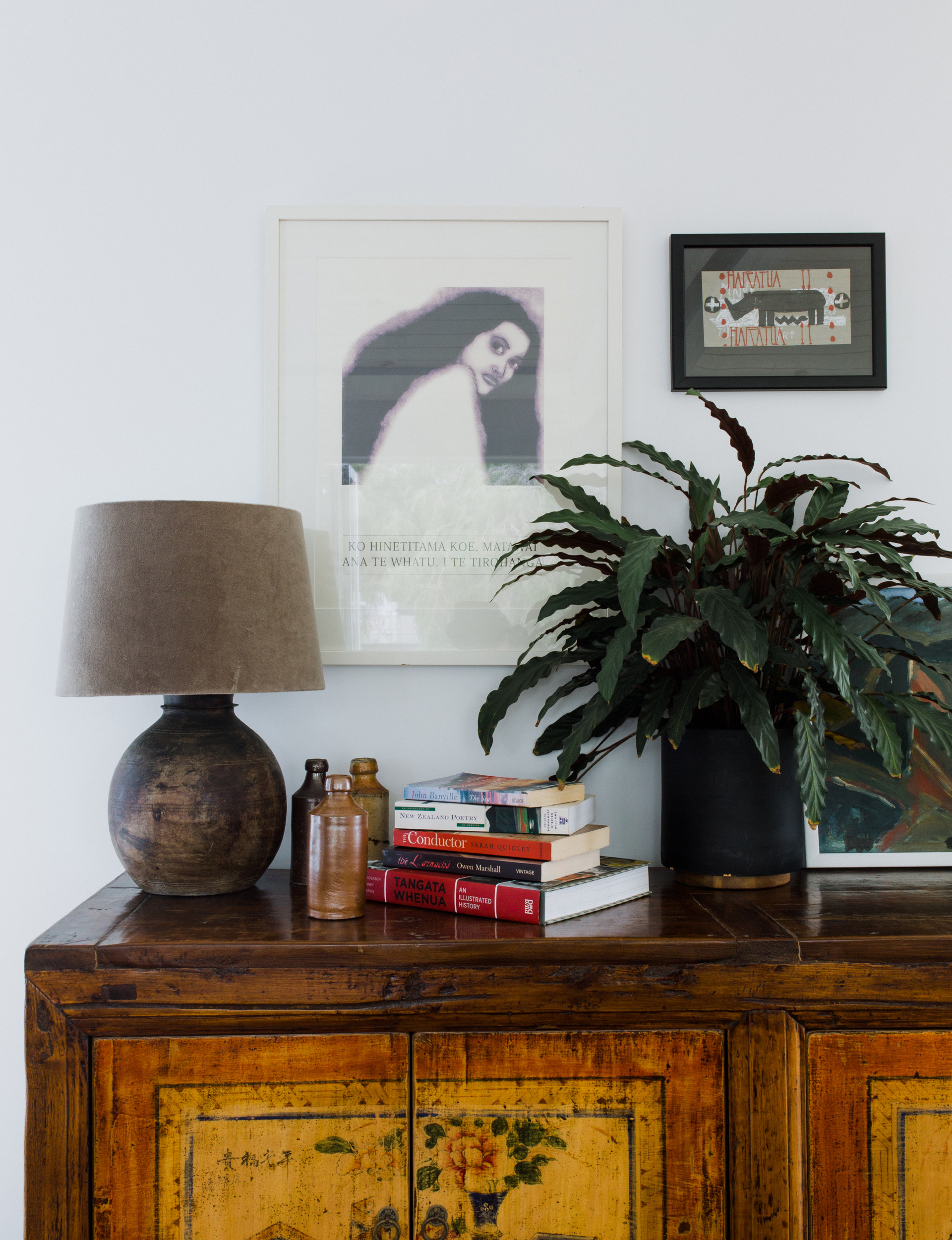
The art
As passionate musicians and art buffs, creating a living area with a gallery feel was essential for all the Georges.
“Zane’s brother is Darryn George, a well-known Maori artist, so we have a lot of his early student works and a couple of later gifts,” says Hayley. “I love celebrating the biculturalism of our family and our nation on the walls so we have pieces by Robyn Kahukiwa, Russ Flatt and Clare Makwana.
“I have moody works by South Islander Brent Forbes and have just purchased a Laura Williams from Weasel Gallery in Hamilton. There are a few of my artworks floating about in there, too!”
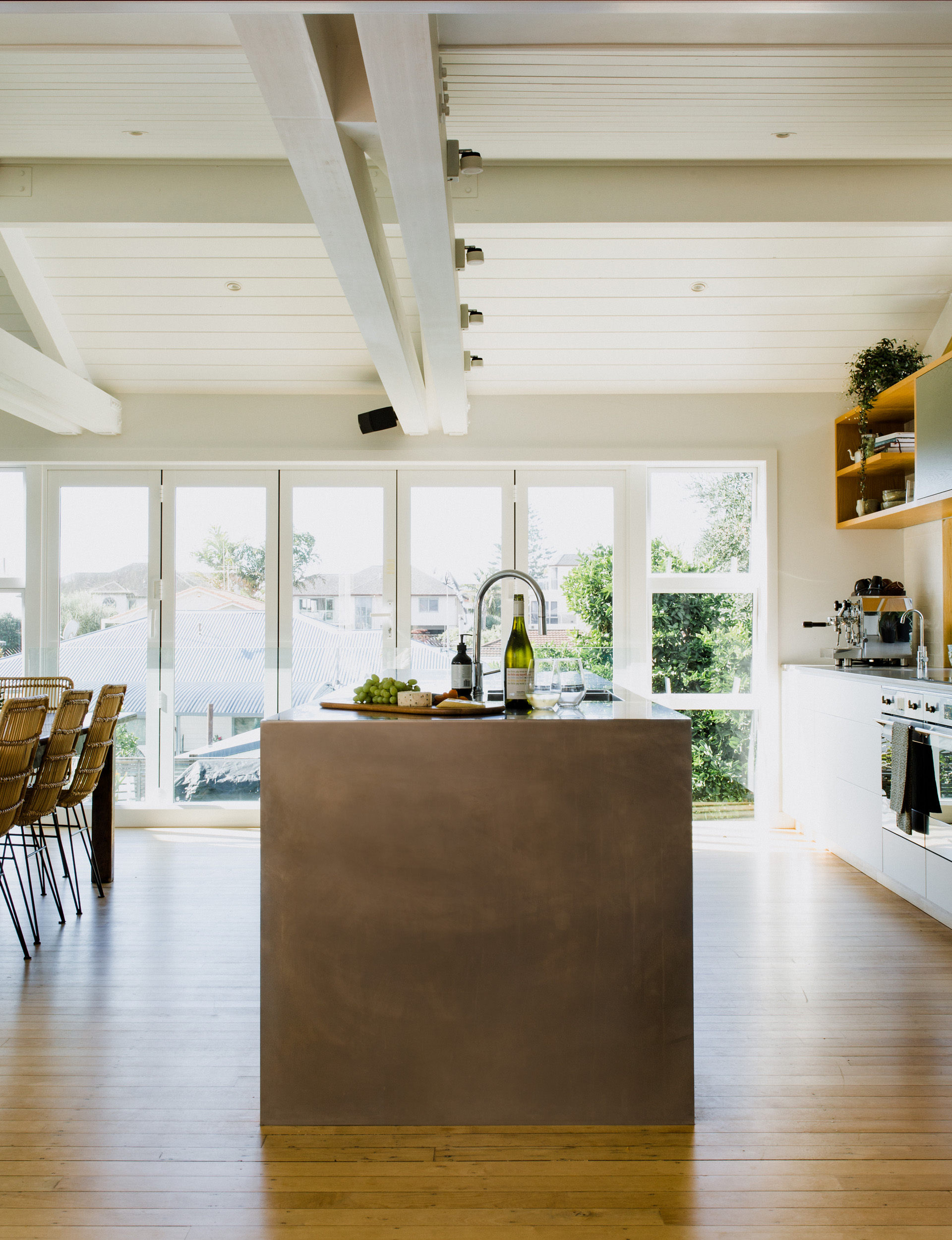
The kitchen
The kitchen was especially important to Hayley. She managed the design and sourcing for this space and chose a colour scheme inspired by her favourite accessory. “I was bored by the hundreds of black and white kitchens in magazines and just wanted some colour,” she says.
“I have a Harry & Co handbag which is a beautiful mix of olive grey and green, and I used this as my colour palette across the house. The kitchen cupboards are soft green, which blends with the darker green of the outdoor room, the downstairs bathroom vanity, and our fire, which is an amazing deep forest green.”
The stunning kitchen was designed by Amanda Smith Design, with cabinetry crafted by Eastwood Kitchens. “There was a bit of trial and error to get the paint finish and wood texture right, but we got it perfect in the end. The kitchen is so pretty!”
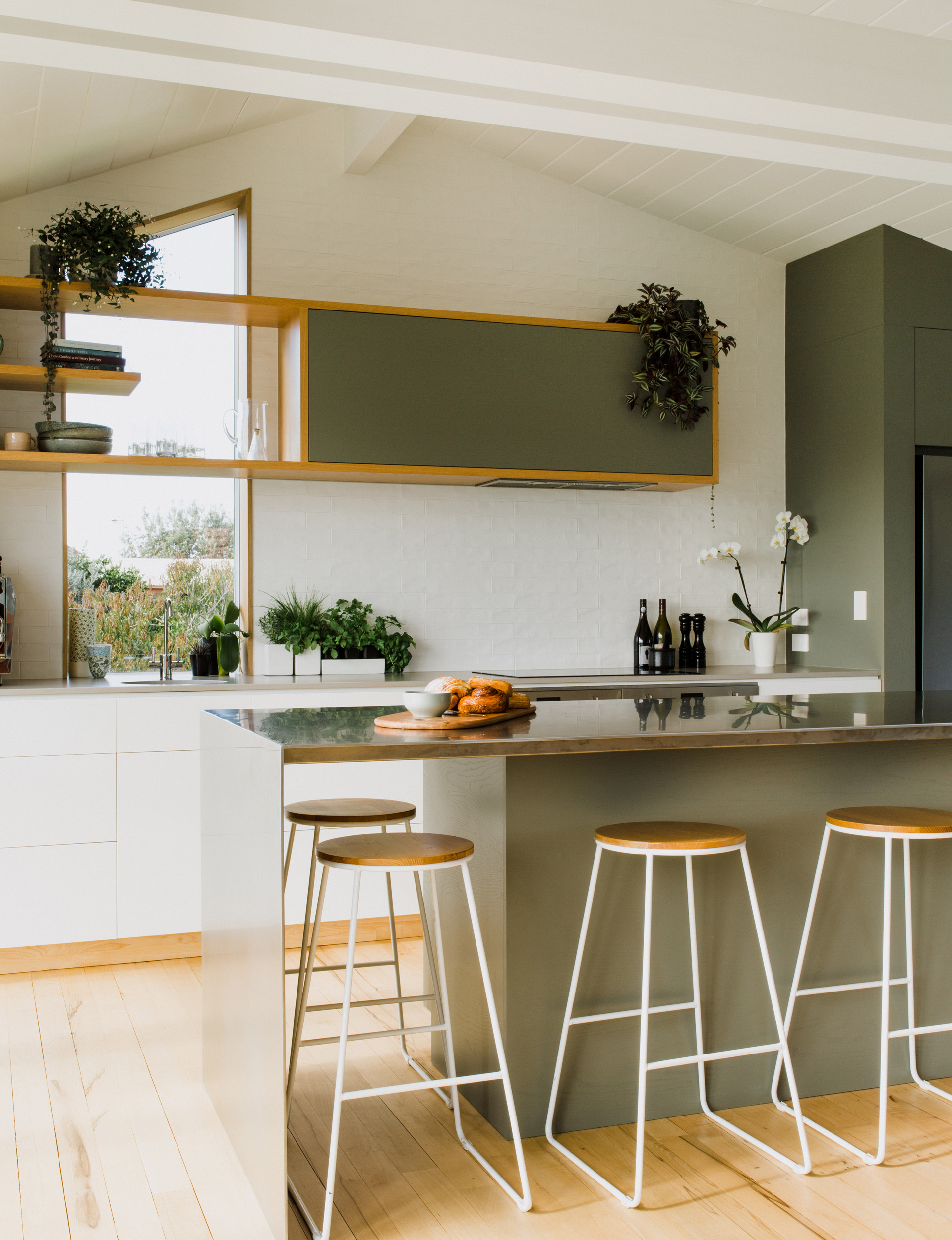
Hayley wanted the white cabinetry to look a little like a Mondrian geometrical painting. She opted to streamline the look with handle-less drawers and cupboards which look great but “pop open whenever the kids slouch on them so have taken some getting used to”.
A dramatic steel bench is the perfect contrast to the soft colour scheme and has been well worth the drama it caused, says Hayley. “It was completely terrifying watching its installation. Seven men lifted it up through the window with its sharp, mitred edges just waiting to decapitate someone if they slipped!”
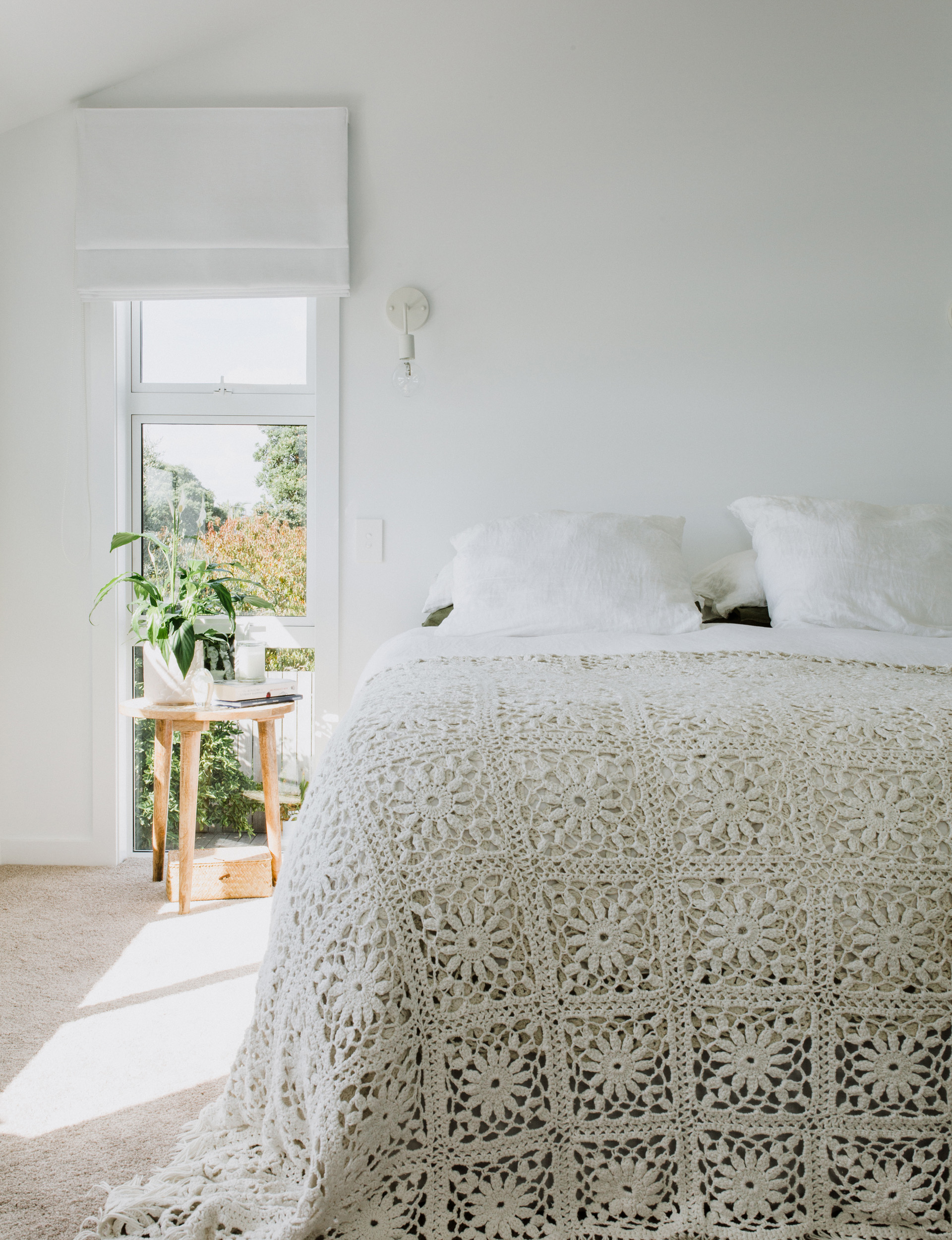
The bed & bath
Although self-confessed “bossy mum” Hayley didn’t consult Moby, 15, Mabel, 13, or Emerson, 9, when it came to selecting their room decor, the kids were allowed to choose their own desk lights, and Mabel got to opt for a double bed.
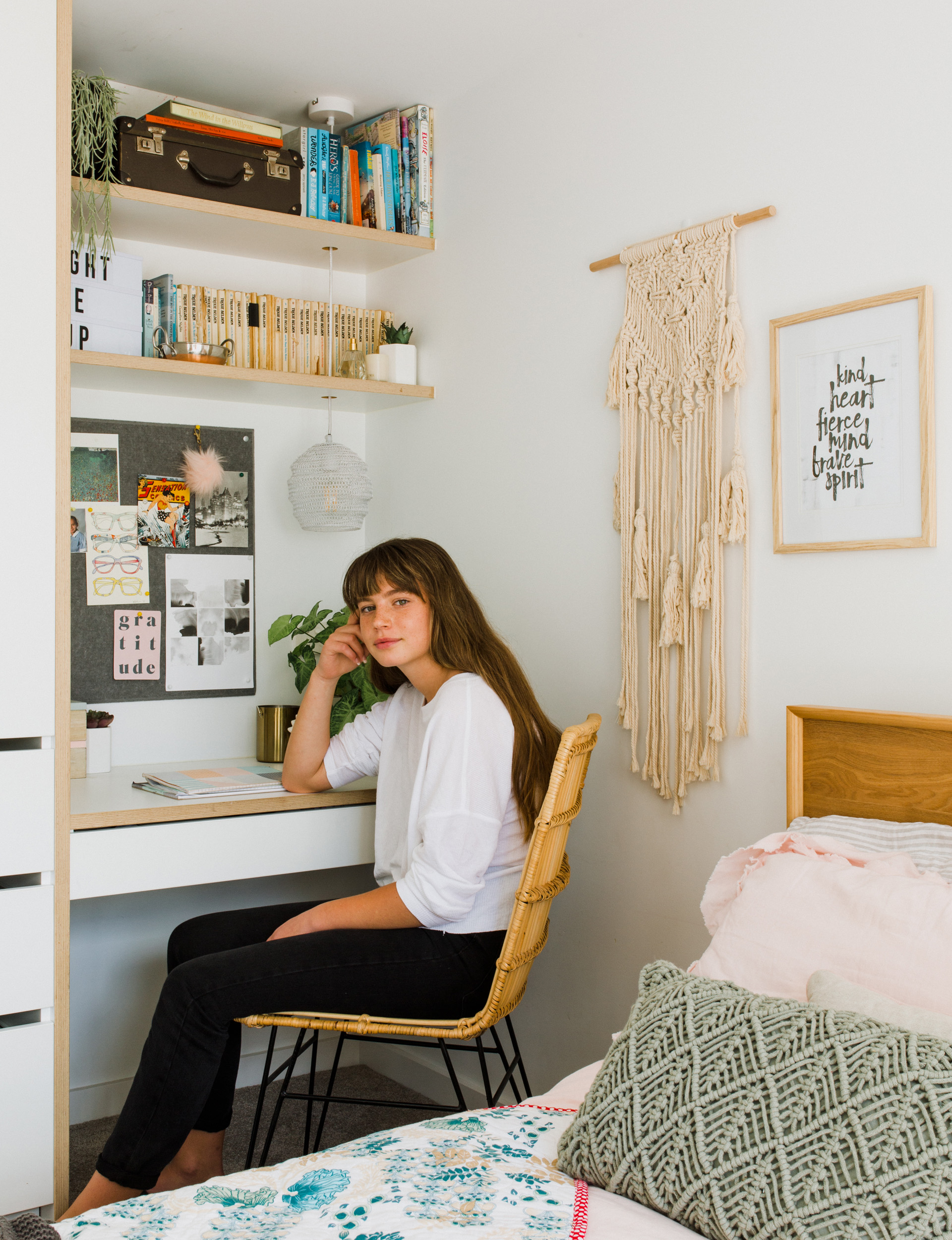
In Hayley’s mind, a pared-back look was the order of the day. “We wanted their rooms to be as simple as possible as they are not huge,” she says. “We gave over some of their room space to the oversized hall for hangouts and jam sessions, and their bedrooms all open into a shared courtyard, so they also have their own space extension in summer.”
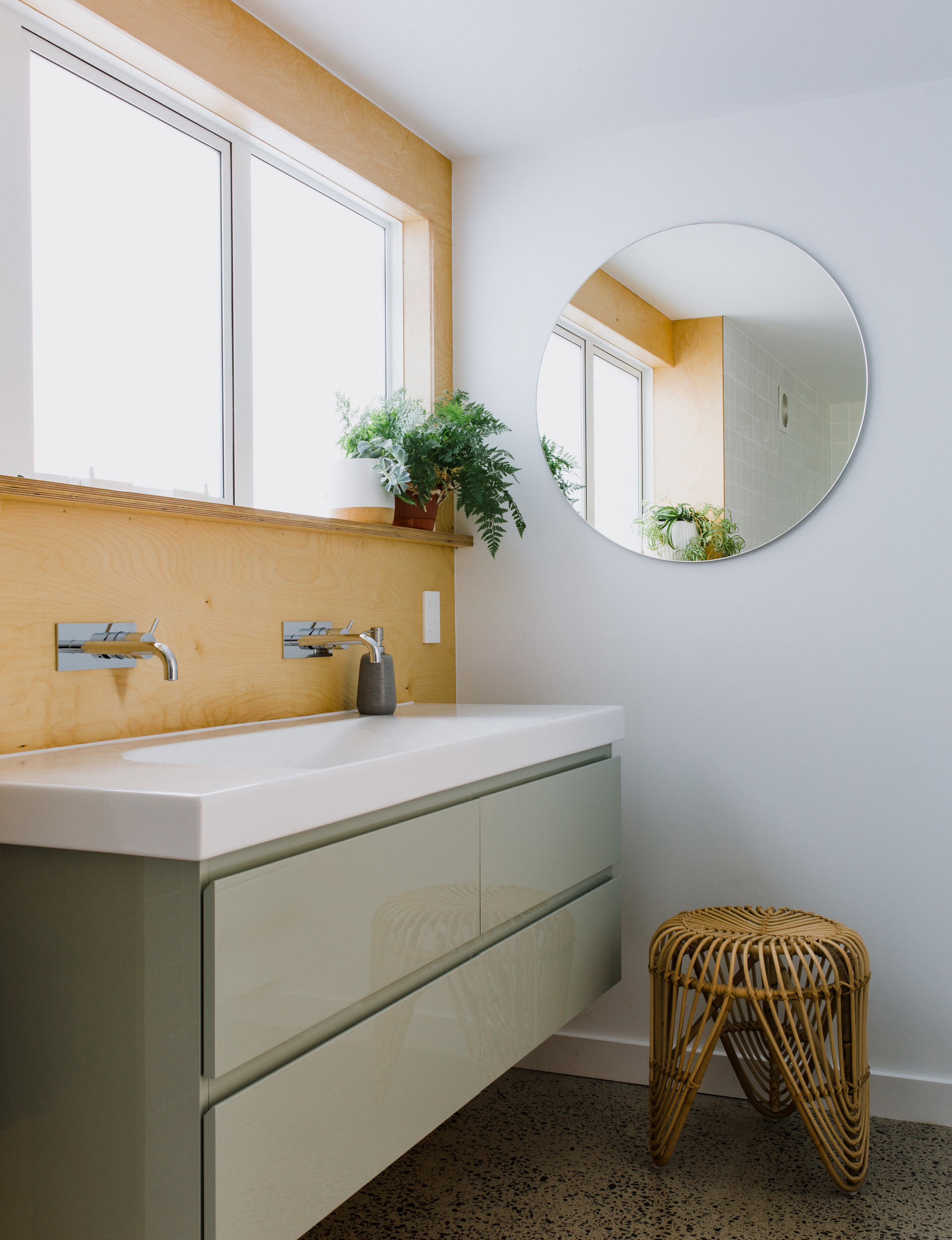
When it came to designing the house’s two bathrooms, Hayley wanted timeless spaces that didn’t feel too slick. The answer was to introduce some colour. “The white everywhere needed some soft colour contrast, and you can’t really stick a painting in the bathroom, so custom cabinetry it was,” says Hayley.
She went for a green vanity in the family bathroom and “folly” pink for the ensuite. Chrome taps were chosen over more trend-conscious black or brass to avoid the fixtures later feeling dated, and extra-deep windowsills provide more room for plants, “which are vital in bathrooms” in Hayley’s opinion.
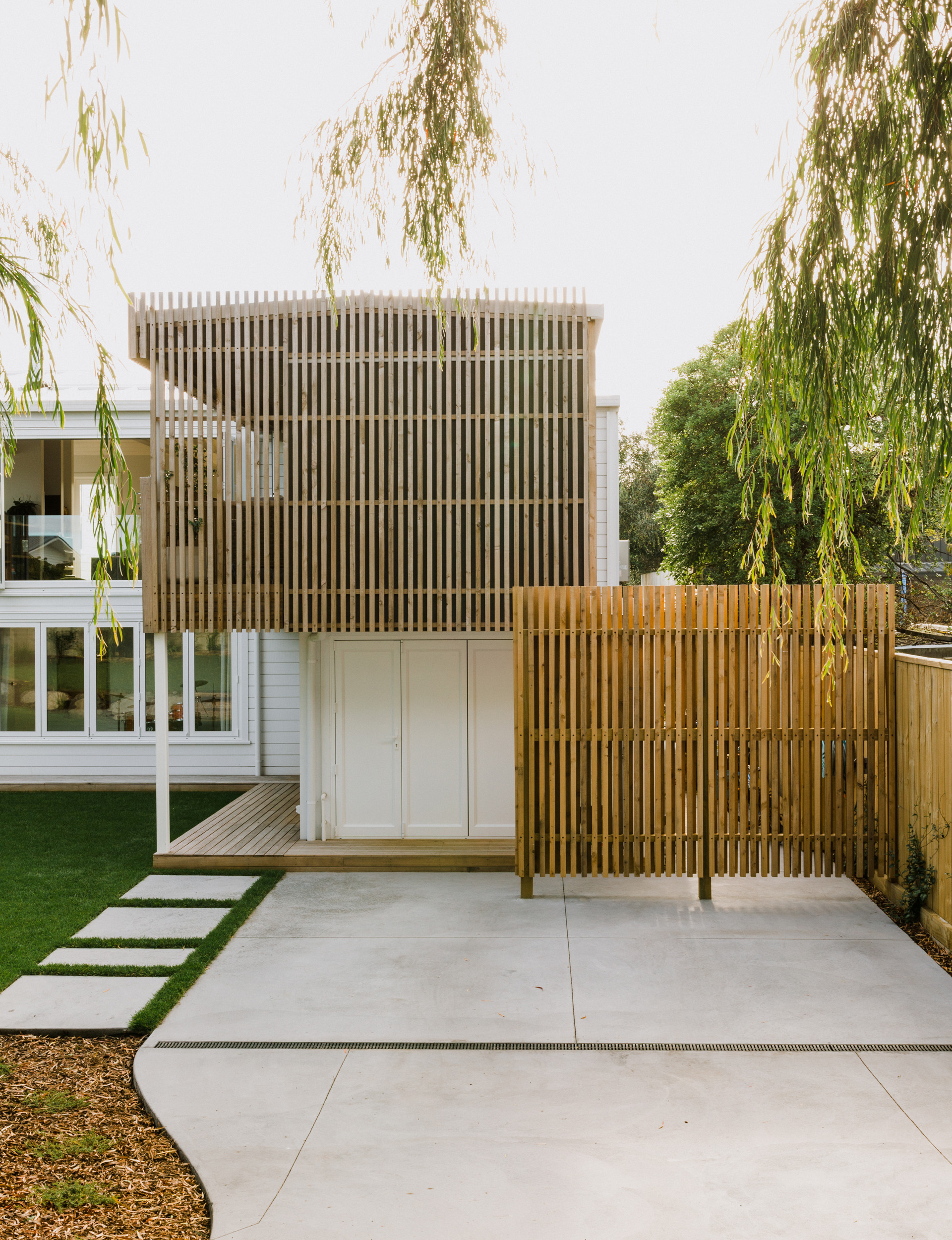
The outdoors
With three kids and their constant streams of friends flowing in and out of the house, the Georges needed a generous outdoor space. Landscape designer Blair Dawson was brought in to help.
“The focus of the landscaping was to maximise the sward of grass, and to celebrate our beautiful myrtle tree,” says Hayley. “We were originally going to lose the tree and put a pool at the front, but in the end we couldn’t do it. Blair did such a great job, keeping it simple and clean with a palette of greens and whites.”
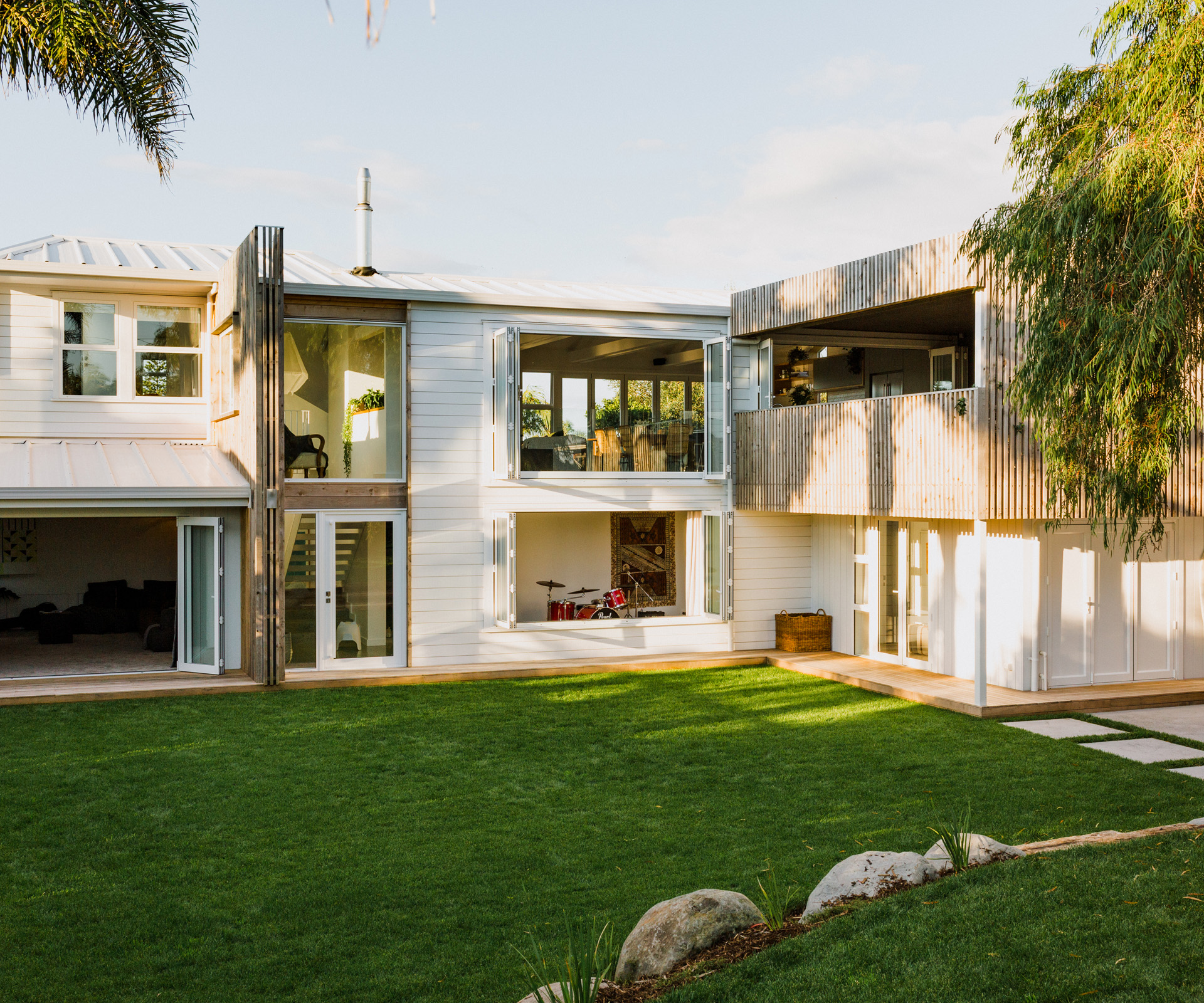
Instead of the classic bifold doors opening onto a deck, the upper level has internal glass balustrades with bifold windows on the outside, for views straight out to the grass. When the house is opened out, it feels like an airy cabana. “I just love seeing the kids hang out on that beautiful lawn,” says Hayley. “When the bifold windows downstairs are open, the kids can come in and out of the house through the window, which is pretty fun.”
Living the dream
No longer newbies to the North Island, the George family are loving life in Mt Maunganui. Their beautifully designed home sits on a quiet, family-friendly street, with a primary school at one end and the beach a two-minute stroll away. When you own a house that feels like a relaxed holiday home all year round, it’s no wonder there’s always a steady flow of visitors coming to stay!
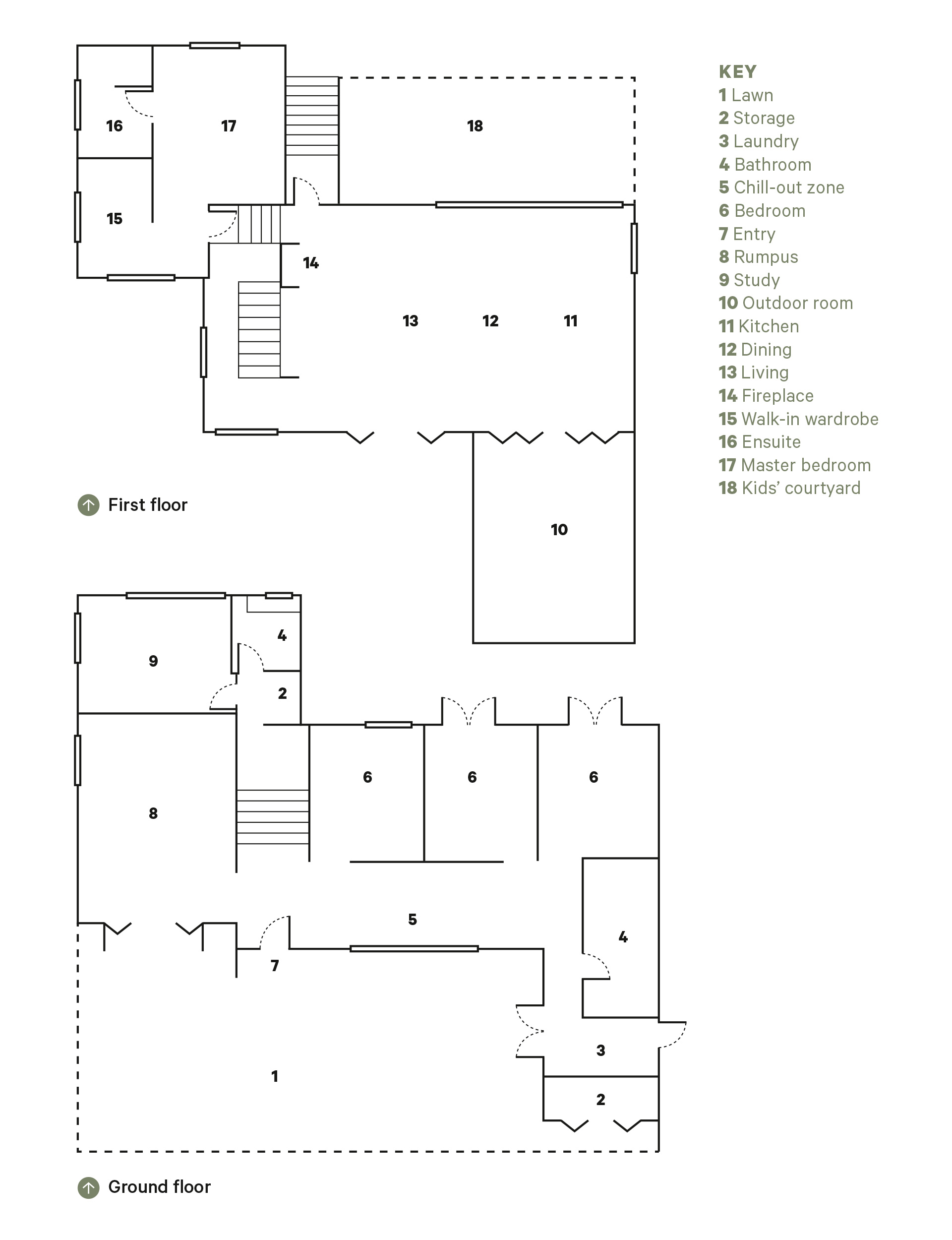
Words by: Holly Jean Brooker. Photography by: Alice Veysey.
EXPERT PROJECTS

Create the home of your dreams with Shop Your Home and Garden
SHOP NOW

