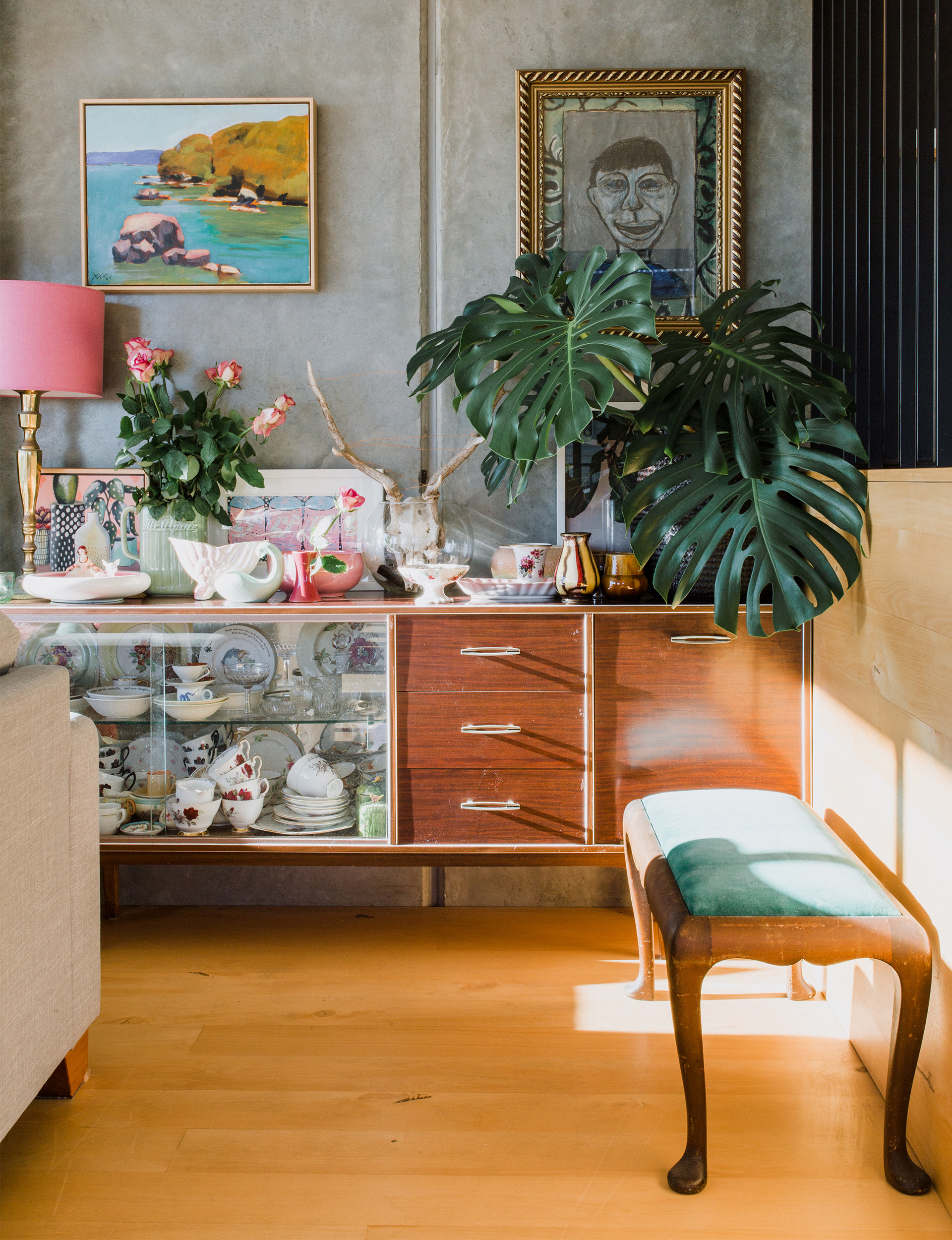Building a brand-new apartment in Mt Maunganui was a bold step for this couple, but the result is a perfect combination of modern convenience and nostalgia
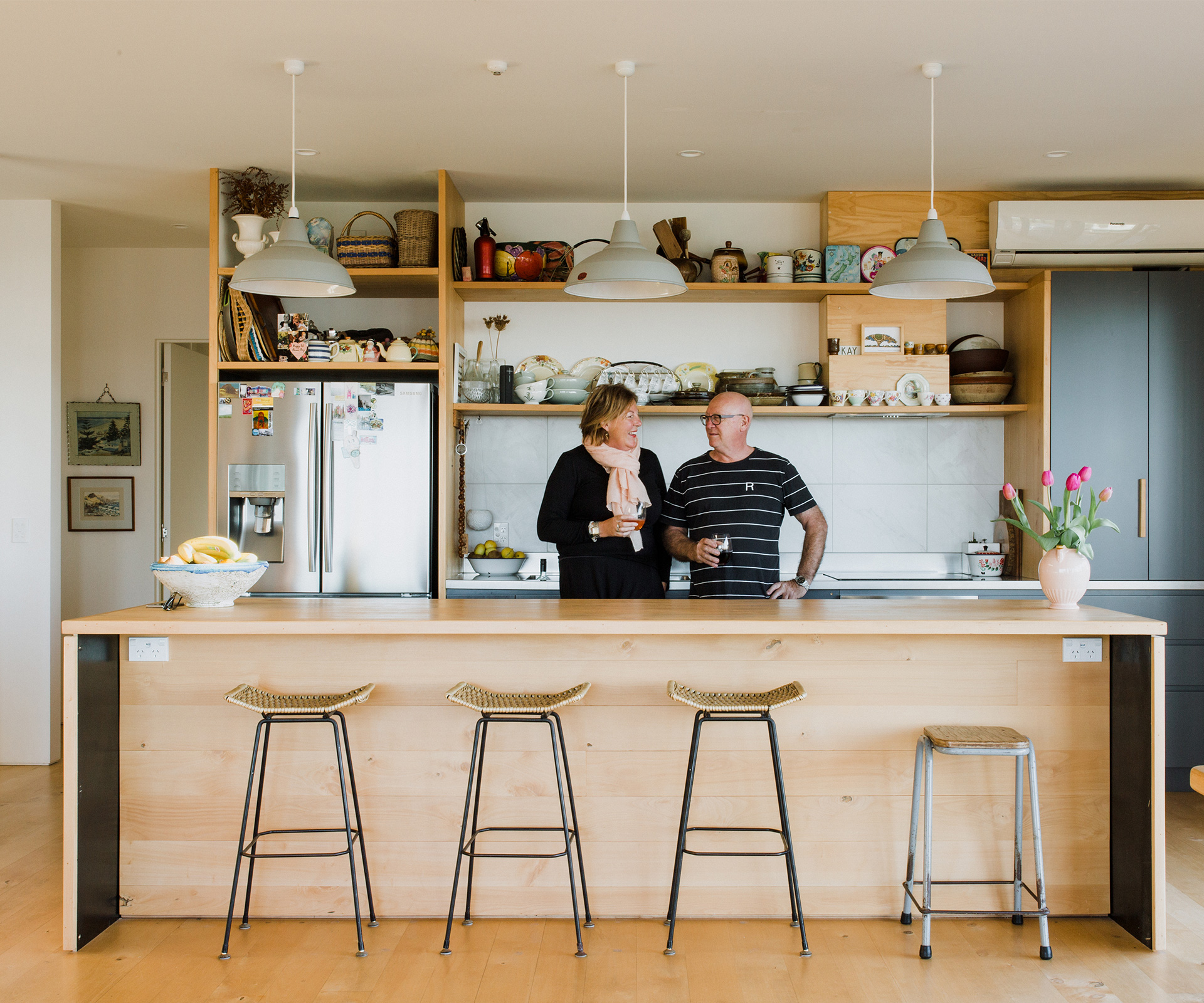
Every day for months, Andy Kay would drive past the ‘for sale’ sign in front of a bunch of old flats on Mount Maunganui’s main drag and dream about what he and wife Jane could do with the site. It’s easy to understand the appeal – directly across the road from the beach, the property had ocean views, was just a short walk from the town centre and, as the site of the infamous Blue Dolphin Motel, represented a little slice of history.
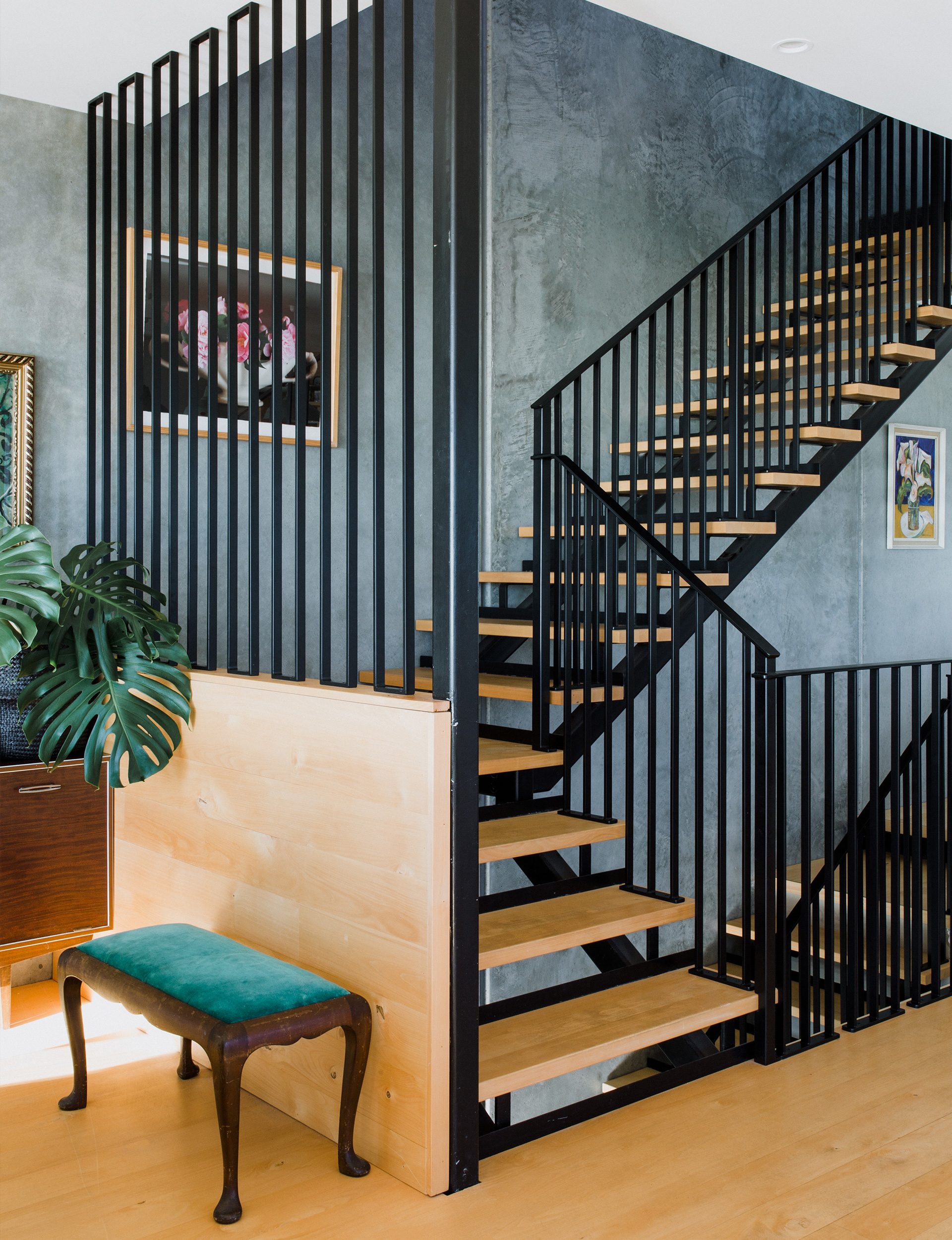
A location that good needed to be shared, the Kays thought, so they purchased the block of dilapidated flats and drew up plans for four apartments, including one for themselves. After living in one of the flats for a year to get a feel for the site, the Kays demolished the structure and started to build the four stylish apartments, each with gorgeous beach views, envisioned by their architect, Tane Cox.
Nineteen months later, the Kays took their pick of four stunning apartments, which look more like townhouses separated by an internal concrete wall. “It works well – we like the feeling that someone is nearby if needed but mostly we just live our separate lives,” says Andy.
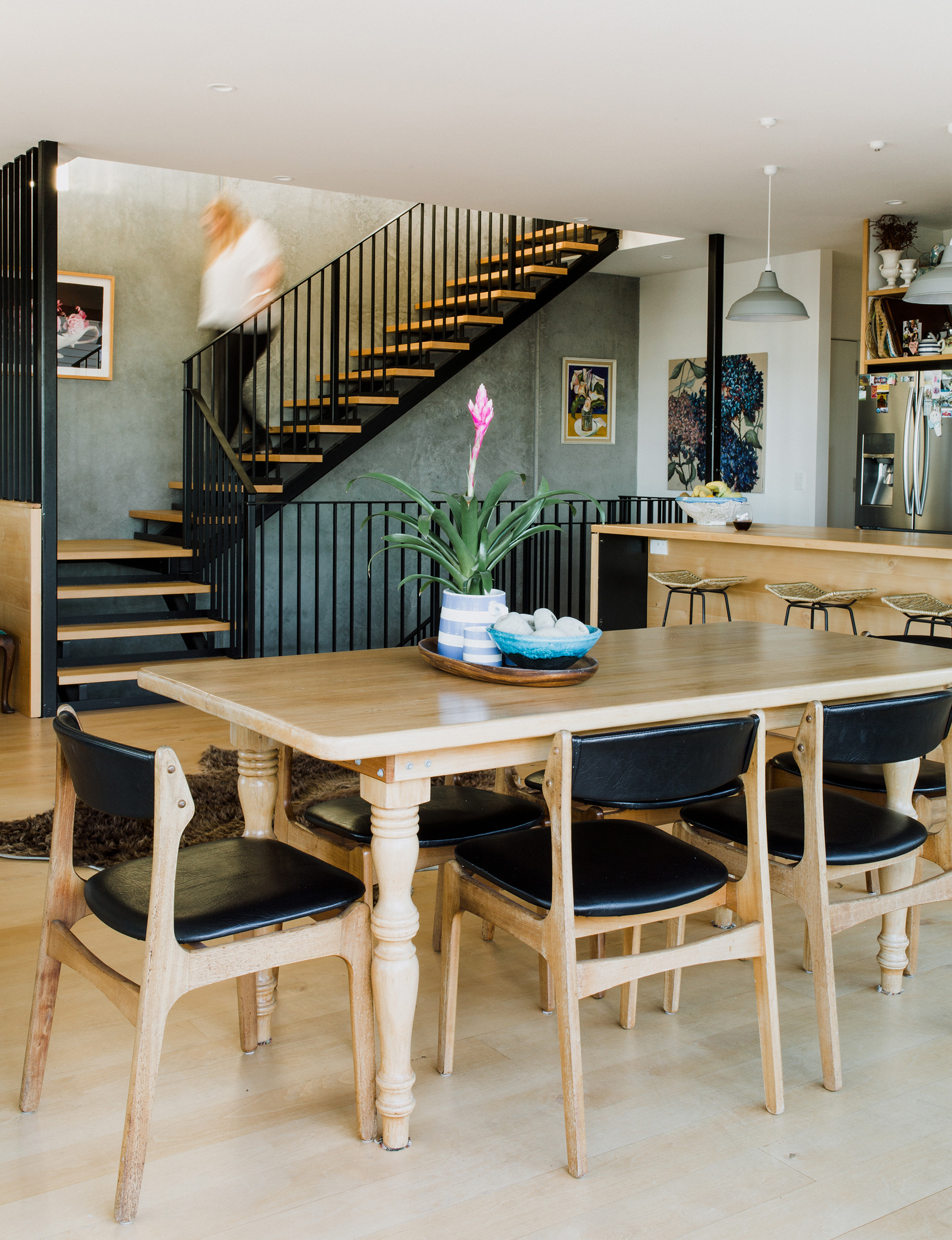
The kitchen
For a couple who love to entertain and host, the kitchen was an integral part of the Kays’ open-plan home design. But having input into its layout wasn’t quite enough for Andy – with guidance from staff at The Kitchen Business, he built all the joinery and the unit fronts himself.
A self-described “timber snob”, Andy was dead set on using real wood. His first choice was tawa but ongoing issues with availability led him to reluctantly look at engineered-wood products. However, in the end he steered back to the real deal, choosing kahikatea, a beautiful, light timber that has brought a Scandi look to the kitchen and dining space. The couple added a stainless-steel bench for practicality and finished the scheme with industrial-style vintage light fittings.
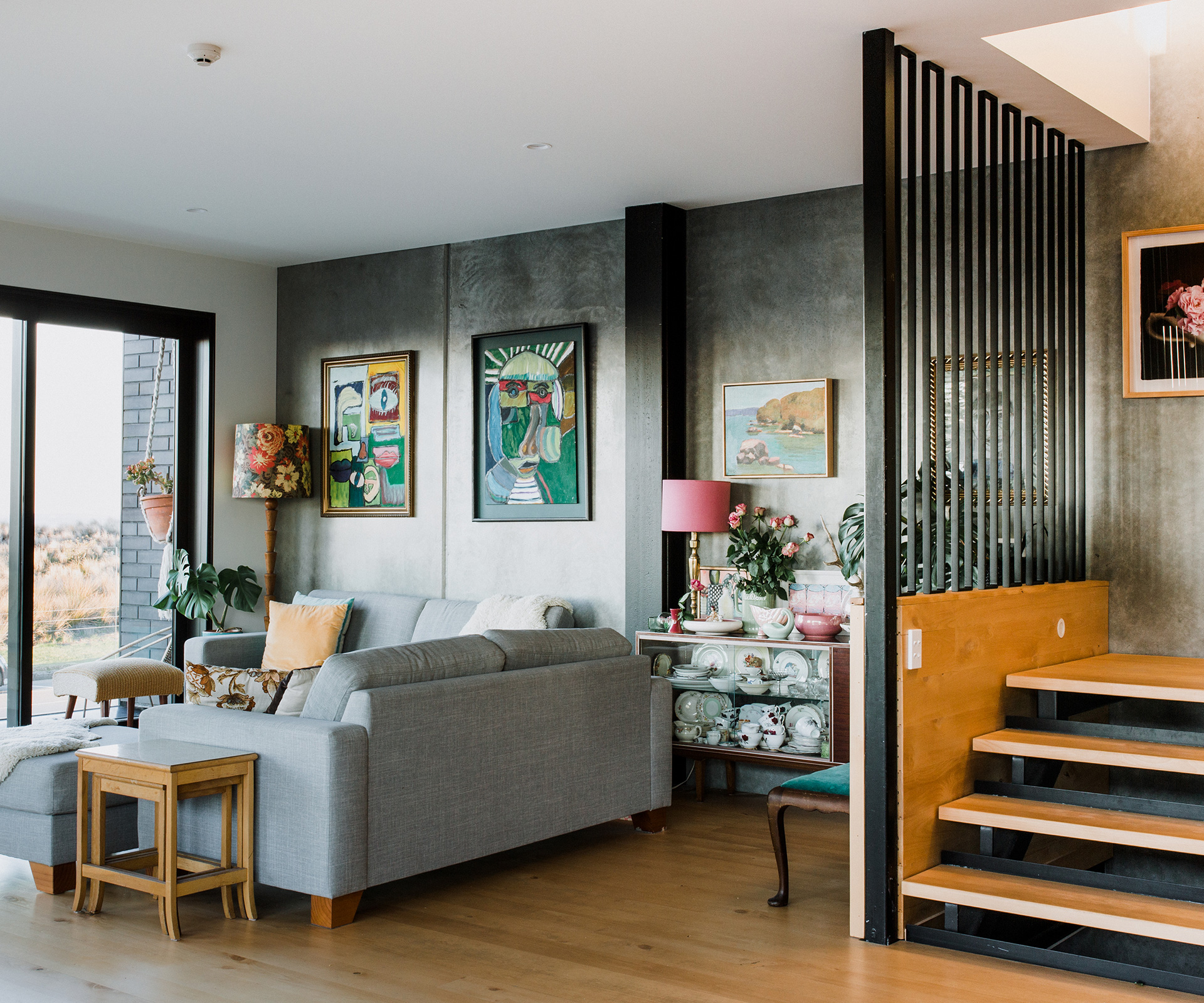
The apartment
For their own apartment, Andy and Jane, who describe themselves as “collectors of people”, wanted to create a beautiful space where the people they love could come and hang out. “We’ve always had an open-home policy, so it was important that our home felt welcoming for our friends and family,” says Jane.
Although the Kays’ home is officially an apartment, it’s not the shoebox that usually comes to mind when you hear that word. Instead, it’s a substantial, New York loft-style home spread over three floors, with three bedrooms, three lounges, three bathrooms and a two-bedroom self-contained flat.
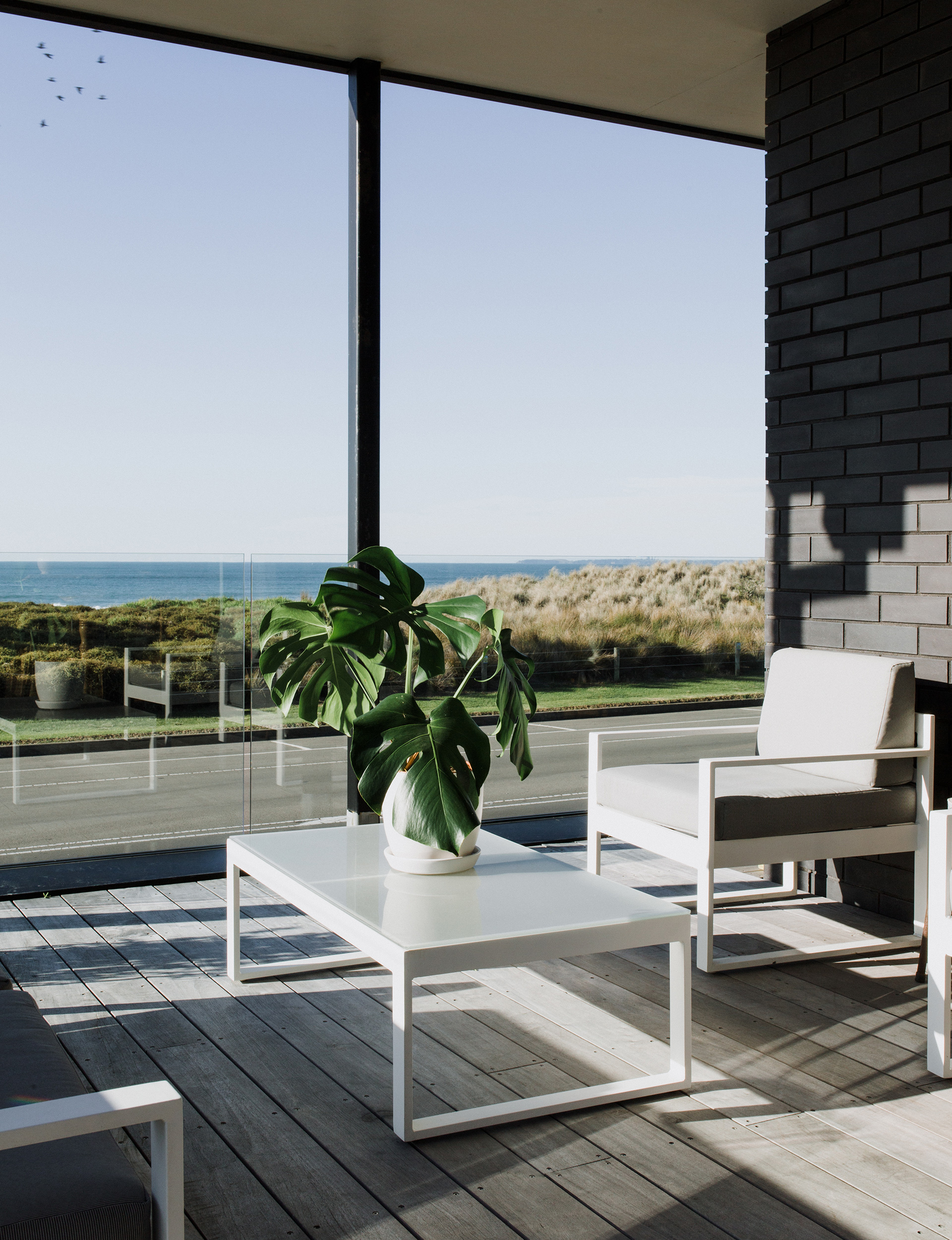
The other apartments have all their living areas on the top floor, but Andy and Jane opted for middle-floor living to feel more connected to their environment and community.
Although substantial, the home still feels intimate, mainly because of the furnishings and personal touches Jane and Andy have added throughout. For instance, they used wooden flooring and products wherever possible and these natural timber tones warm up the concrete wall that separates their space from the apartment next door. “The concrete wall is our new favourite thing and makes a great photo backdrop,” says Jane.
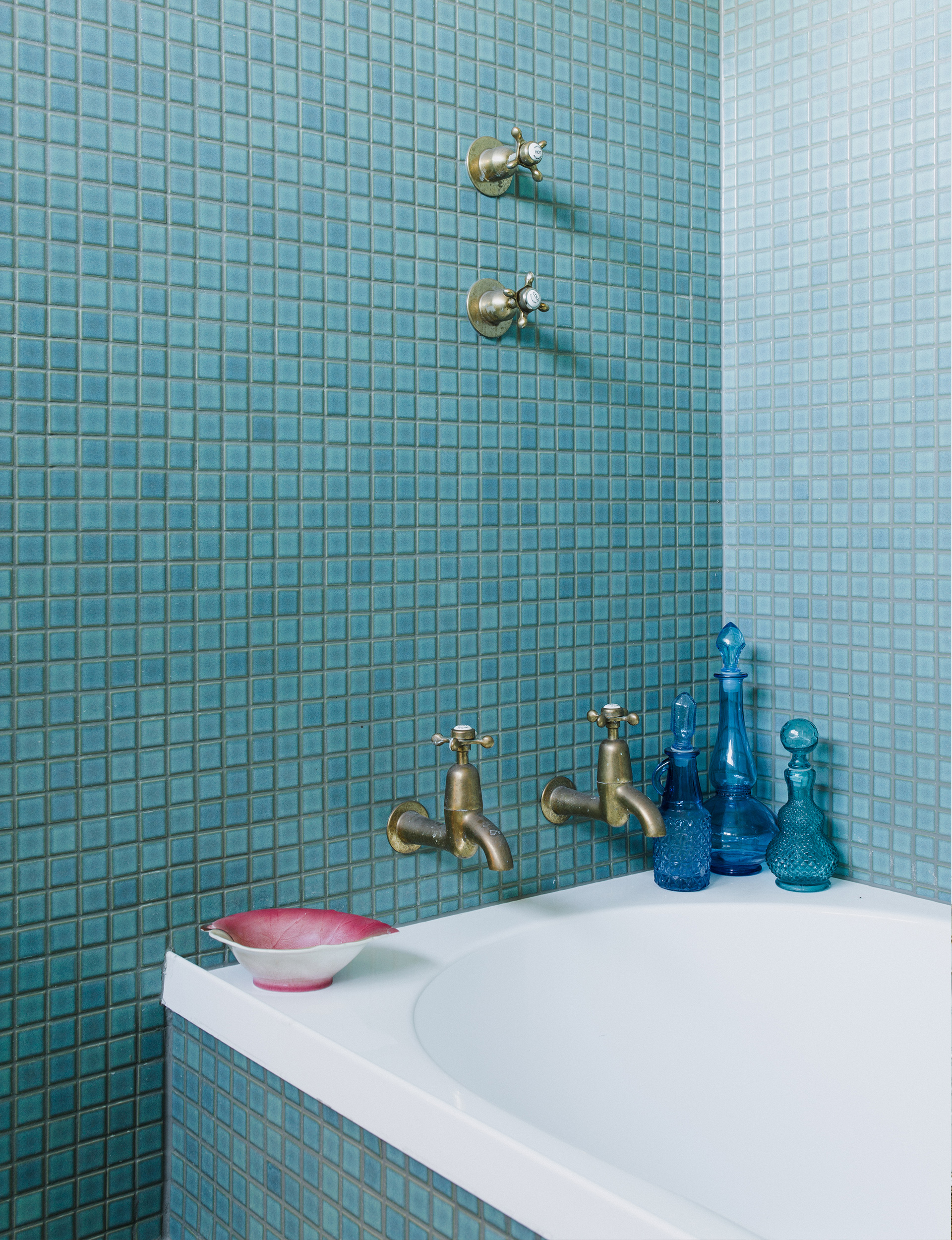
The bathrooms
Early on, the couple decided against glass showers, preferring the practicality and appearance of tiled enclosures instead. Jane loved the idea of a typical 1960s bathroom with tiled vanity tops, and wanted one bathroom with brass or copper fittings from Heritage Bathware. However, laying so many tiles wasn’t an easy feat and the project became a balancing act between achieving clean lines and a seamless effect while meeting waterproofing requirements.
“Troy, our tiler, was a legend – the three of us spent many hours together in the bathrooms, brainstorming the best problem-solving strategies,” Jane recalls. The end result is a beautiful turquoise bathroom with a warm, beachy vibe. “It was a super-scary risk that went against popular opinion but worked out way better than I hoped,” says Jane. Andy got on the tools to build the wooden vanities, too.
The style
Jane’s eclectic decor style and collection of art and curios have softened the home’s steel, concrete and wood. There’s no hard-edged modernist furniture here – instead, the Kay home is filled with items the couple love or things they’ve kept for sentimental reasons.
“I’m hopelessly sentimental and love things that hold meaning and memories for us – gifts, art our kids have made, family heirlooms,” says Jane. She also enjoys discovering new treasures at secondhand shops and garage sales. “I love to find something someone no longer wants and make it useful again,” she says, although these days she tends to cull and curate, keeping only her favourites and buying just the things she truly loves. A set of six Otto Larsen chairs was a recent Trade Me splurge which now adorns the dining area.
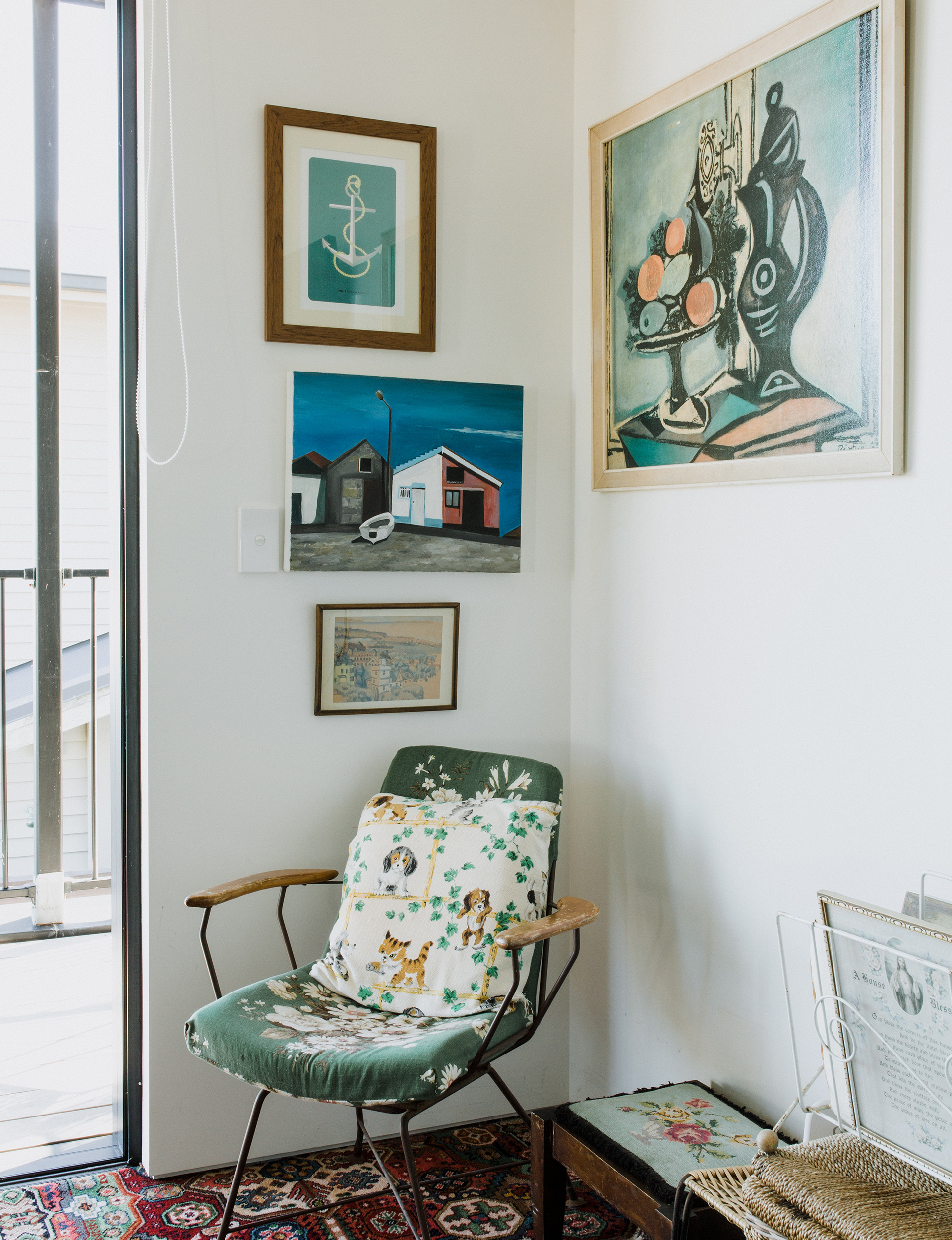
The future
Andy and Jane are pretty happy with how things have panned out. In spite of all the ups and downs of such a challenging project, they have established a family home they can share with their village. They love hanging with family and friends while cooking good food, watching the ocean and enjoying the sunset. “It’s pretty rewarding seeing your dream come to fruition and being able to share it with those you love,” says Andy.
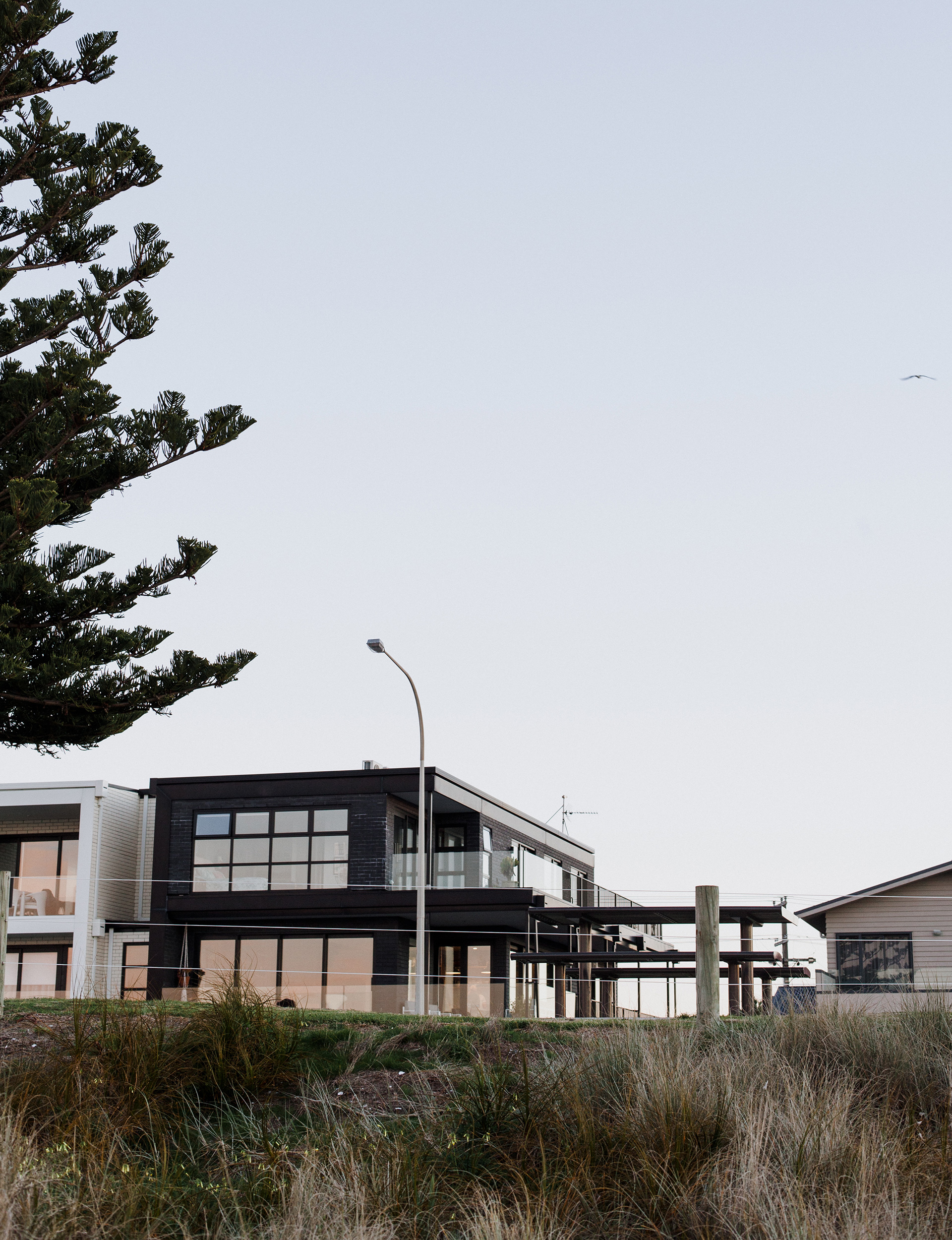
Words by: Debbie Harrison. Photography by: Alice Veysey.
EXPERT PROJECTS

Create the home of your dreams with Shop Your Home and Garden
SHOP NOW

