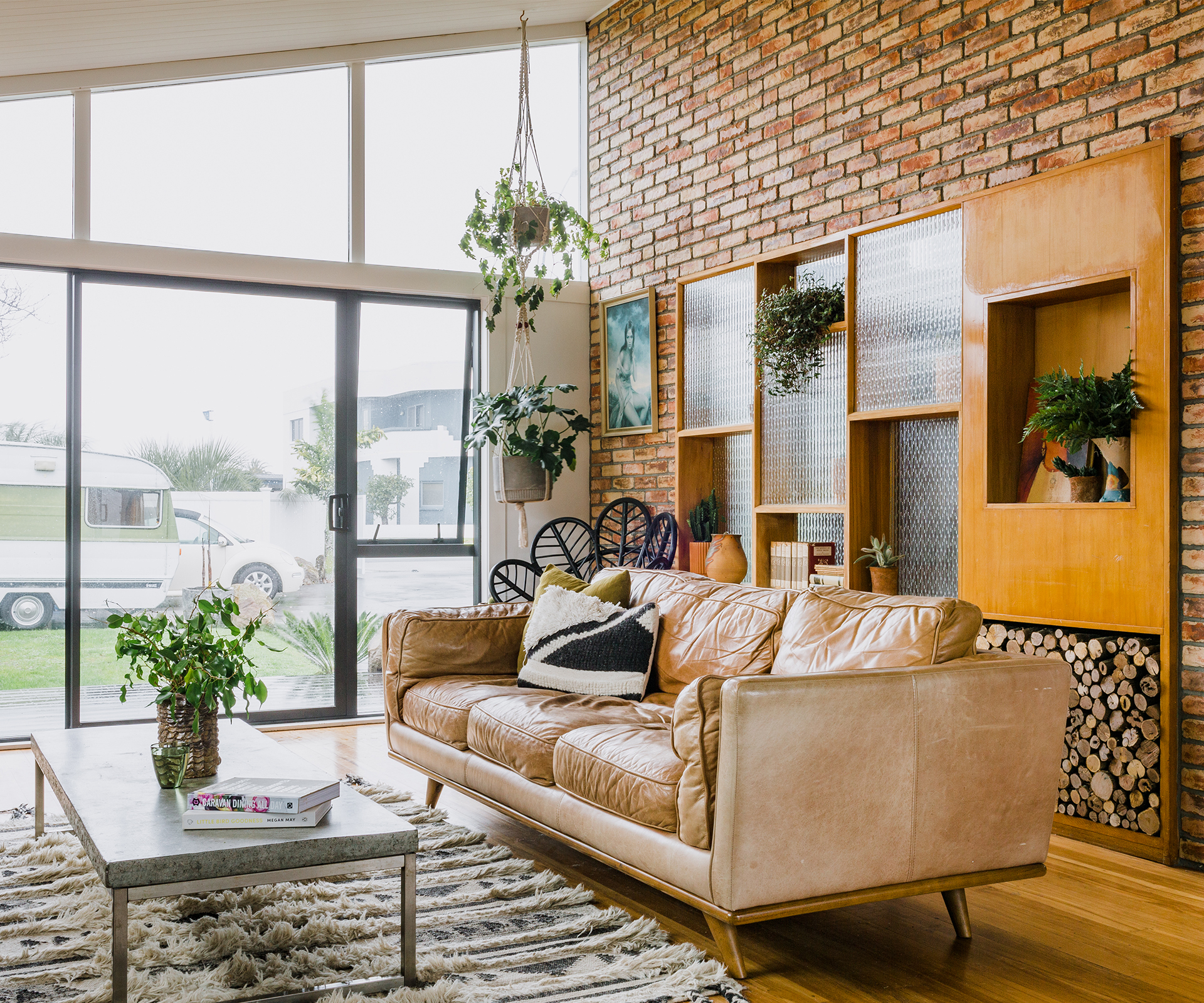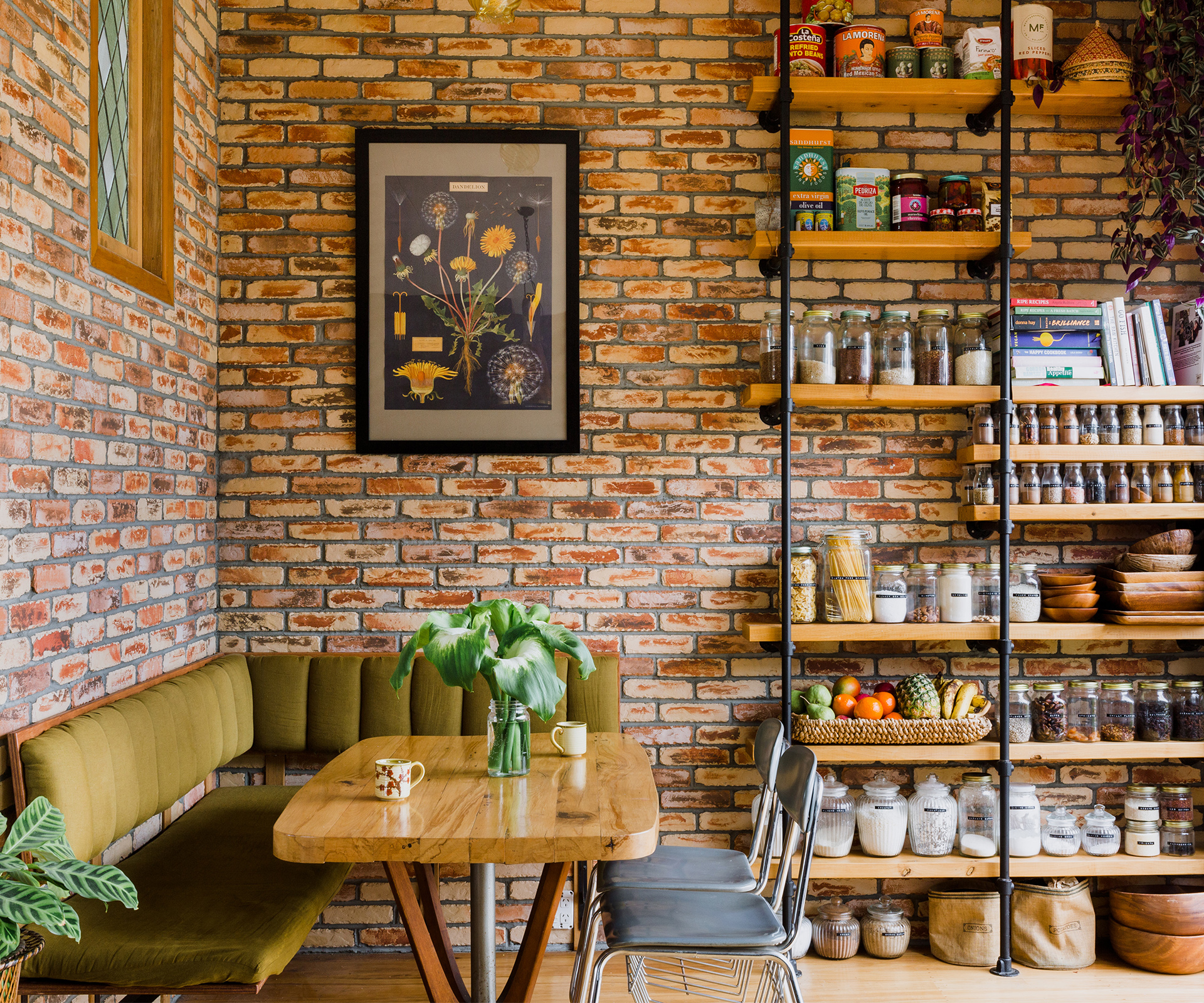From run down to remarkable, this special home shows what’s possible with a bold vision — and hard work

Meet & greet
John Price, 40 (works in landscaping and construction), Brydie Price, 39 (flight attendant), Miila, 17, and Spencer, 15, plus dogs Pedro and Chica.
If there’s one thing to take from hearing Brydie and John Price’s renovation story, it’s that this couple are not afraid of hard work. Their to-do list to turn their 1967 Mount Maunganui property into a dream home was eye-watering; and included making the house watertight, replacing the roof, sorting out the plumbing, electrics and gas, and repainting the entire exterior.
Do you have any advice for would-be home renovators?
Brydie: Renovate it for yourself and no one else. You are cleverer than you think. Everyone has a creative side so don’t be afraid to get your hands dirty and do it yourself. Also, you need to invest in great tools to have any chance of doing a good job.
Do you tend to go for high-end or bargain buys? High-end when it comes to permanent fixtures like tiling and tapware but bargain buys when it comes to furnishings.
Any regrets? We wish we’d saved some money from the budget to put a little plunge pool in. Maybe one day!

Budget
- Kitchen: $57,500
- Living and dining: $10,400
- Rumpus: $15,700
- Bedrooms: $9000
- Bathrooms: $40,000
- Outdoors: $:49,000
- New roof $9000
- Total $190,600: (excluding labour except for bathrooms)
Shops
The Axe in Wellington
Our mustard velvet sofa and some smaller homeware came from there.
Nood
This is where we got our very cool goat-hide chairs and Noguchi-style coffee table.
Vintage Industries in New Plymouth
They have amazing vintage lighting and other quirky stuff.
Tauriko Sawmill
They supplied our outdoor table and all the timber bar tops and leaners around the property.
See more of this remarkable home below
1/17
Extensive landscaping now features where before there was none. John built the outdoor bar (on the steps) which is perfect for preparing a tipple to enjoy on the back deck. The exterior is painted in Resene All Black.
2/17
The family regularly use their outdoor fire/barbecue, and the hot tub (on the far side of the roofed patio) is popular in winter. There’s always music playing at the Price house, too – the entire family love collecting vinyl and each plays an instrument.
3/17
4/17
5/17
Carved out of a small space leading to the back deck, the dining area is pure Price creativity. The couple painstakingly hand-laid the thin clay bricks (from a Trade Me importer), made the seating and created the beautiful pipework pantry
6/17
7/17
The lounge’s built-in display cabinets are original – “At the open home we heard someone saying, ‘Oh man, that’s gotta go.’ I think that made us bid higher!”
8/17
9/17
Two unique features in the kitchen are an island made from two tool trolleys, and a brass and copper light salvaged from a German cargo ship in the 1940s. “We wanted something really special for the kitchen so we were stoked when we came across it,” says Brydie.
10/17
11/17
The downstairs rumpus, which opens onto the covered patio, is the family’s favourite space – they use it for watching movies on the projector, family jam sessions, and as a whisky lounge “in the early hours of the morning when our parties need to be moved indoors”. The goat-hide chairs and a velvet sofa were bought specifically for the space, along with a custom-made Murphy wall bed (“awesome for when guests come to stay”).
12/17
13/17
John made Miila’s clothes rail.
14/17
The intricate macramé hanging in the master bedroom was created by Brydie.
15/17
16/17
17/17
Words by: Debbie Harrison. Photography by: Alice Veysey.
This article was first published in Your Home and Garden. Follow YHG on Instagram, Facebook and sign up to the fortnightly email for inspiration between the issues.
EXPERT PROJECTS

Create the home of your dreams with Shop Your Home and Garden
SHOP NOW





























