A mother-daughter interior design duo elegantly elevates an iconic Auckland apartment at The Pines
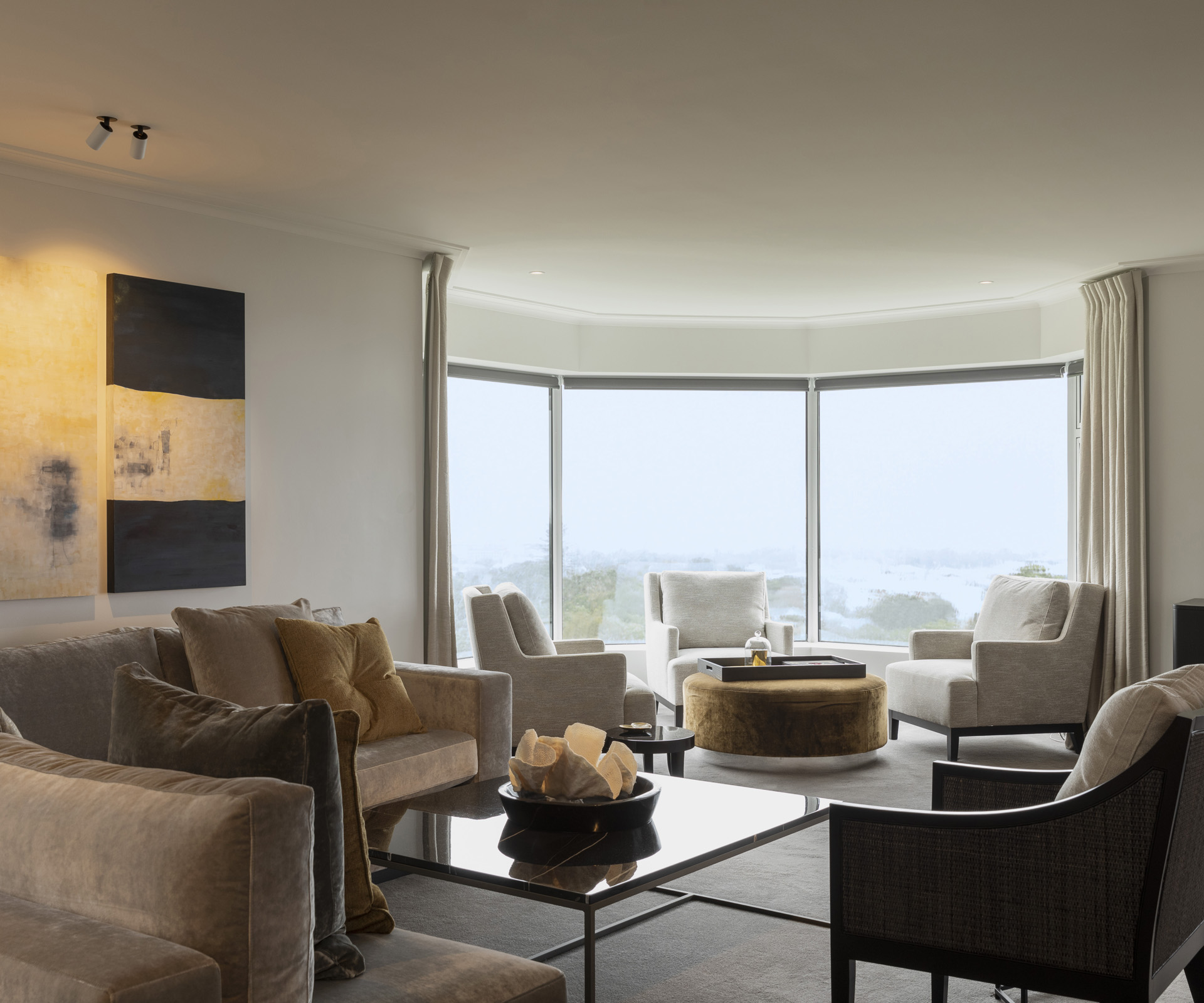
Sharing the site of some of Auckland’s first pine trees stands one of the country’s original residential high-rises. As strong in stature as a grand evergreen, the 10-storey ivory apartment building, affectionately named The Pines, has overlooked its private parkland for 50 years as the city has risen-up around it.
The 2.8 hectares of historic grounds was first granted to natural historian and co-founder of Auckland Museum, Andrew Sinclair, in 1856. Thanks to generations of care, the terraced garden, including part of Mount Eden’s volcanic cone, is protected as a special ecological habitat for birds and other fauna.
Overlooking it all on the ninth floor is the recently renovated abode of Denny and Vivian Ovens. Their living room’s bay window is perched for panoramic views from the Waitematā to Manukau Harbour – look closer and you will see a private track to the peak of Maungawhau Mount Eden.
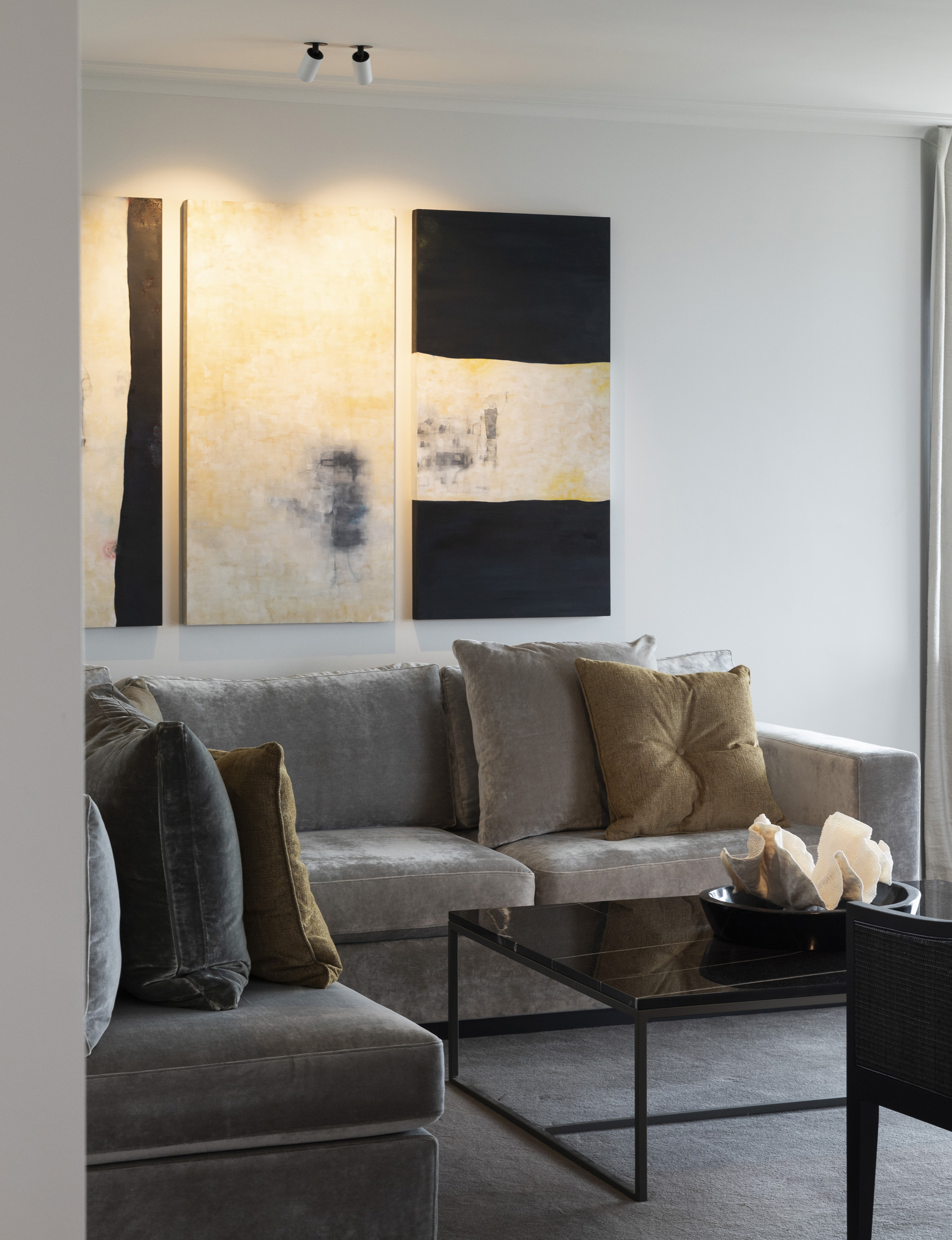
You get the feeling the apartment owners here are guardians, looking after this special place for future visitors. The last sole owner of the property, Selwyn J Robinson (who hosted the Queen at his home in the 1950s), sold it to a developer in 1968, decreeing 40 vertical homes would save the precious land in an increasingly populated city. While the existing 120-year-old colonial home was demolished, the grand entrance steps now lead up to the modern classic apartments finished by Californian architects Welton Becket and Associates in 1971.
Like the angular curve of the floating window, the Ovens’ apartment has a tranquil and refined sense of style. Denny was a pilot with Air New Zealand for 40 years and the couple are still frequent flyers – making the apartment a very glamorous stopover for catching-up with friends and family between trips. “This is a lovely lock-and-leave for us. But it feels a bit too good to be a lock-and-leave!” laughs Viv during Simply You’s visit.
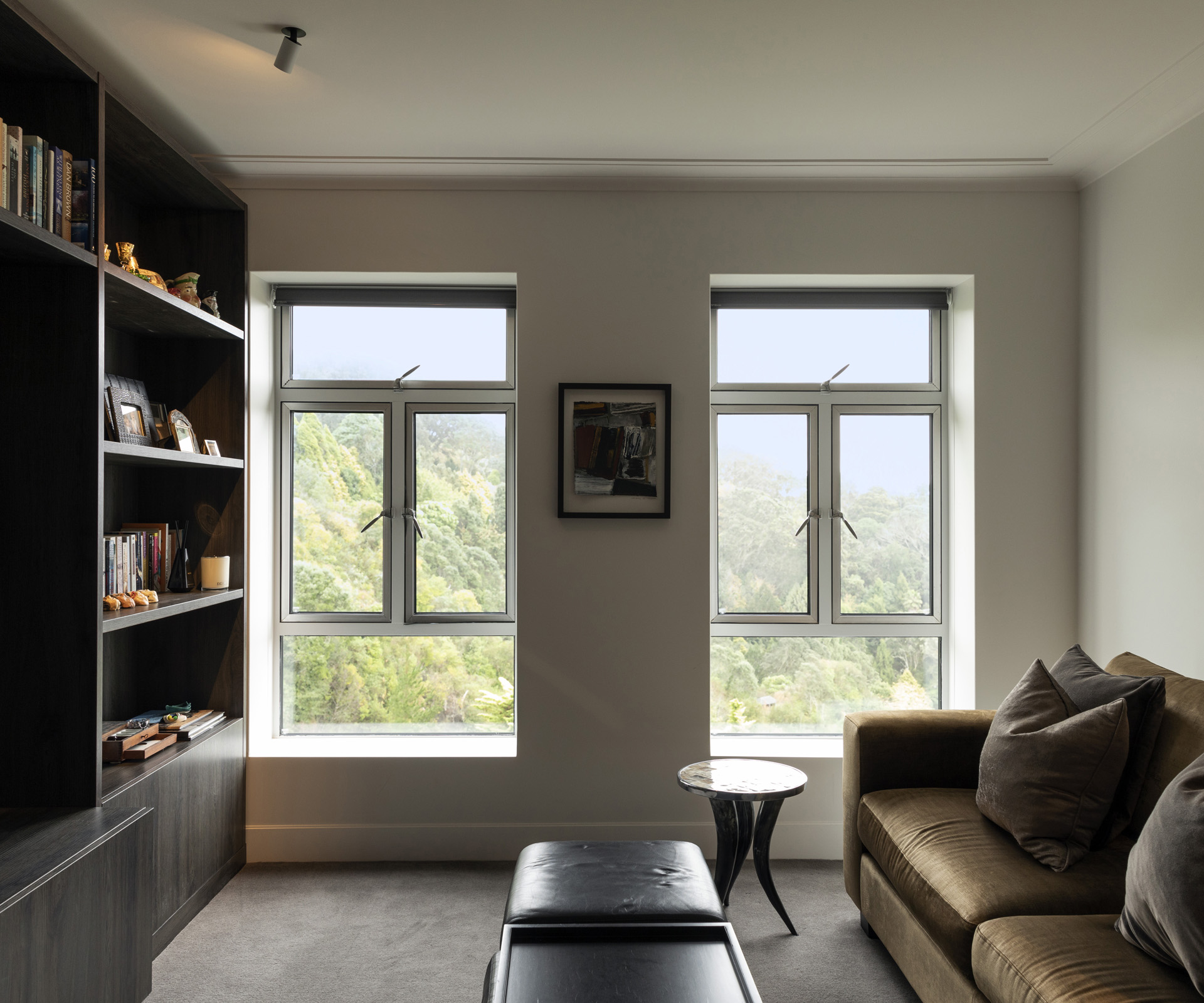
Inspired by their travels, the apartment is clean and contemporary, much like a luxury hotel one might find on New York’s Central Park – but with a precisely personal touch. Every furnishing has been chosen to enhance the time they do have on the ground by Rose and Juliette Schwarz, the mother-daughter duo behind the bespoke interior studio, Schwarz Design. Most of the furniture in the two-bedroom home is designed by the duo, made to measure-up perfectly with the clients’ needs as well as the floor plan. The watchtower seats in the bay window took a few fittings to ensure that they were the perfect height and comfort for the couple.
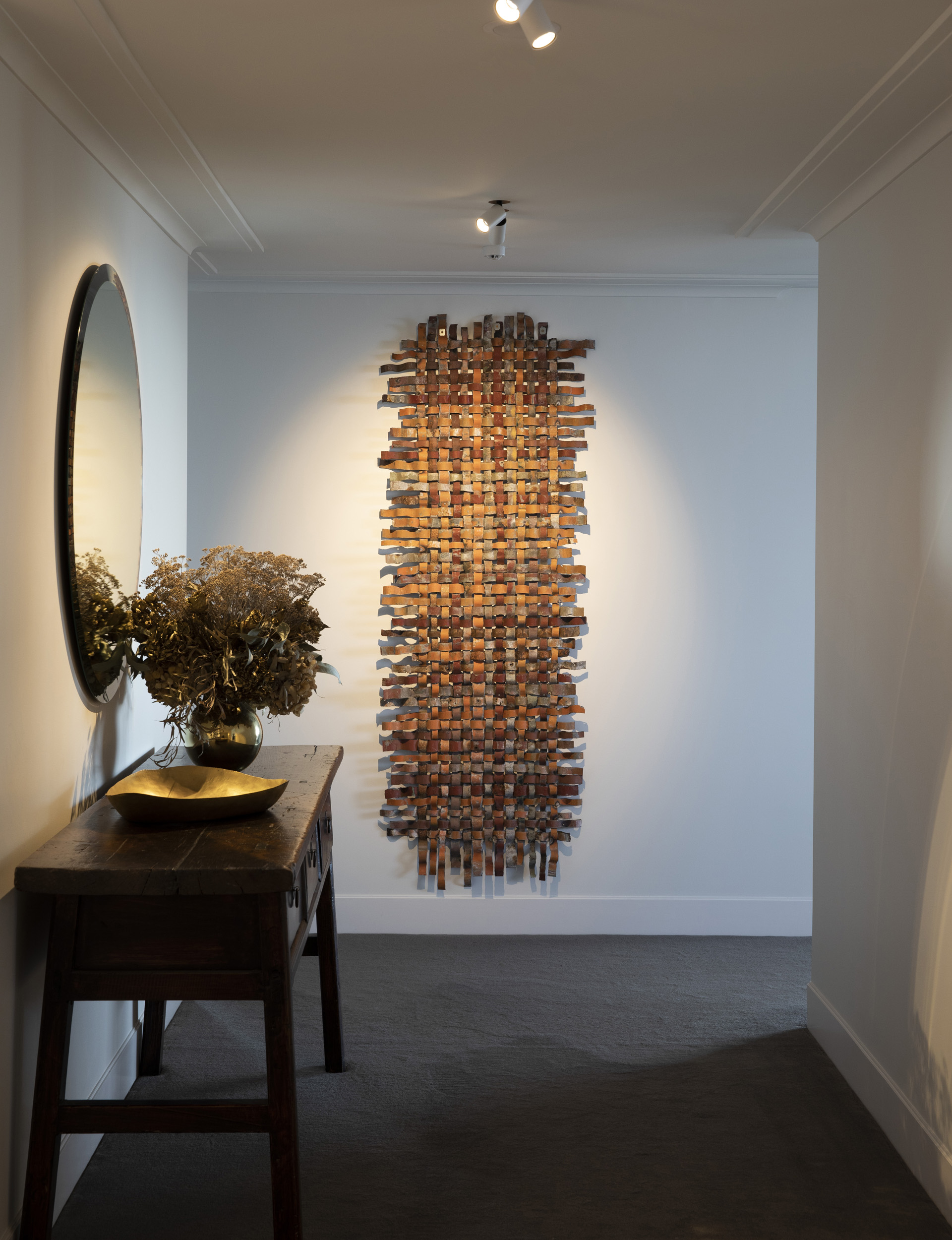
To achieve effortless elegance, walls have been meticulously moved with cornice details still intact. “It was important to keep the details, so it didn’t just become another modern apartment really,” say the mother and daughter.
It was important to keep the details
...so it didn’t become another modern apartment
The hallway now opens directly onto the kitchen at the most logical point, with the open-plan living area then sweeping through to the four more entertaining spaces, including a dining area and small deck. While so many zones may not usually flow in an apartment, here they do so with grace – and there’s enough wall space to feature an impressive art collection along the way.
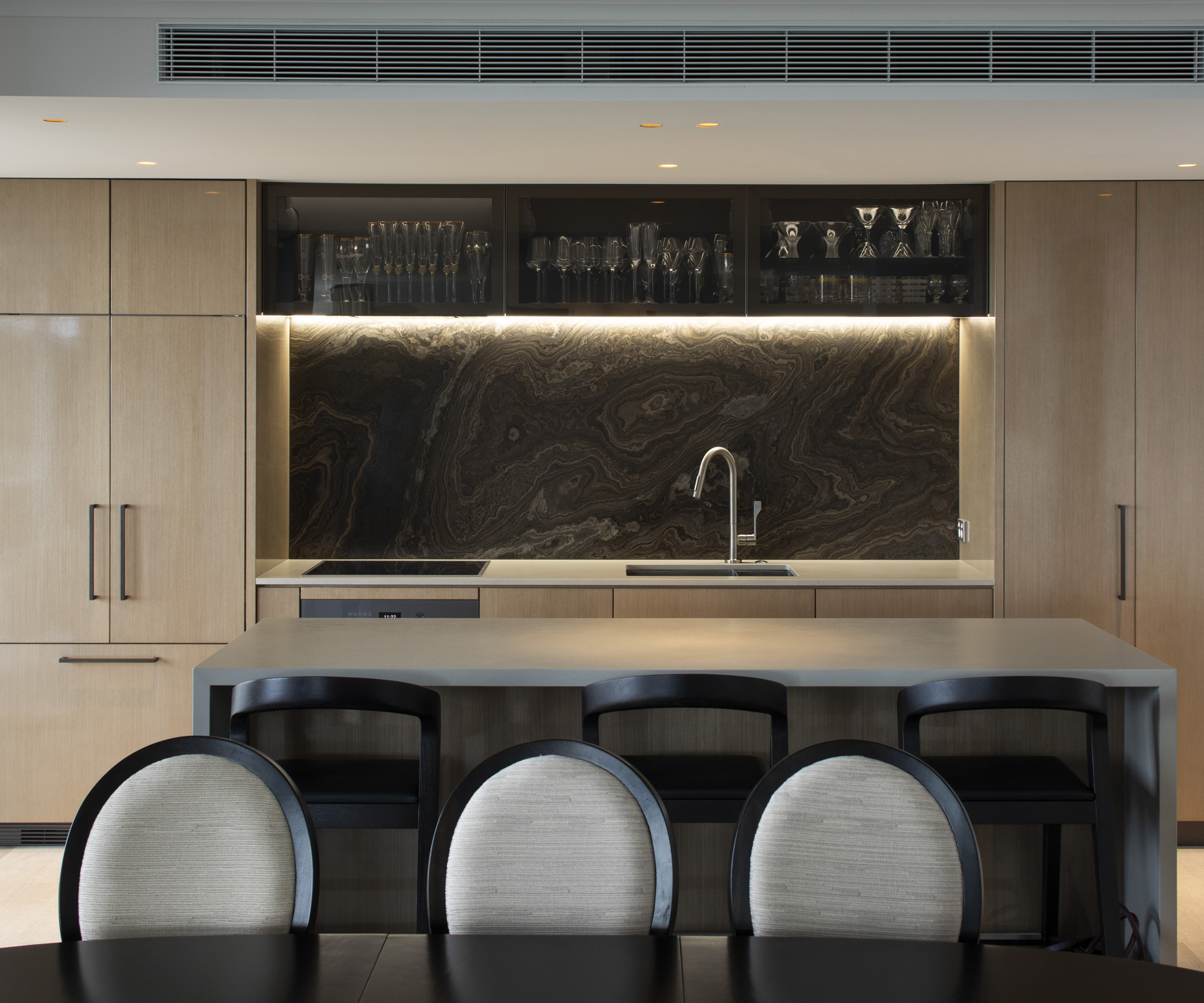
The streamlined kitchen is a feat of design, fitting in every appliance needed, including a French door fridge and a scullery to the side. It comes down to a delicate balance of bespoke fit-outs and surface equipoise – the earthly Eramosa marble splashback found from Brazil is lightly brushed for a matte depth while, to complement, the custom cabinets either side are made of a reconstituted oak veneer, finished with gloss of the gum for a natural shine. It took up to 10 trials to get the colour exactly right – a measurement of one-thousandth black was dropped into the final coat to negate a tinge of yellow yolk.
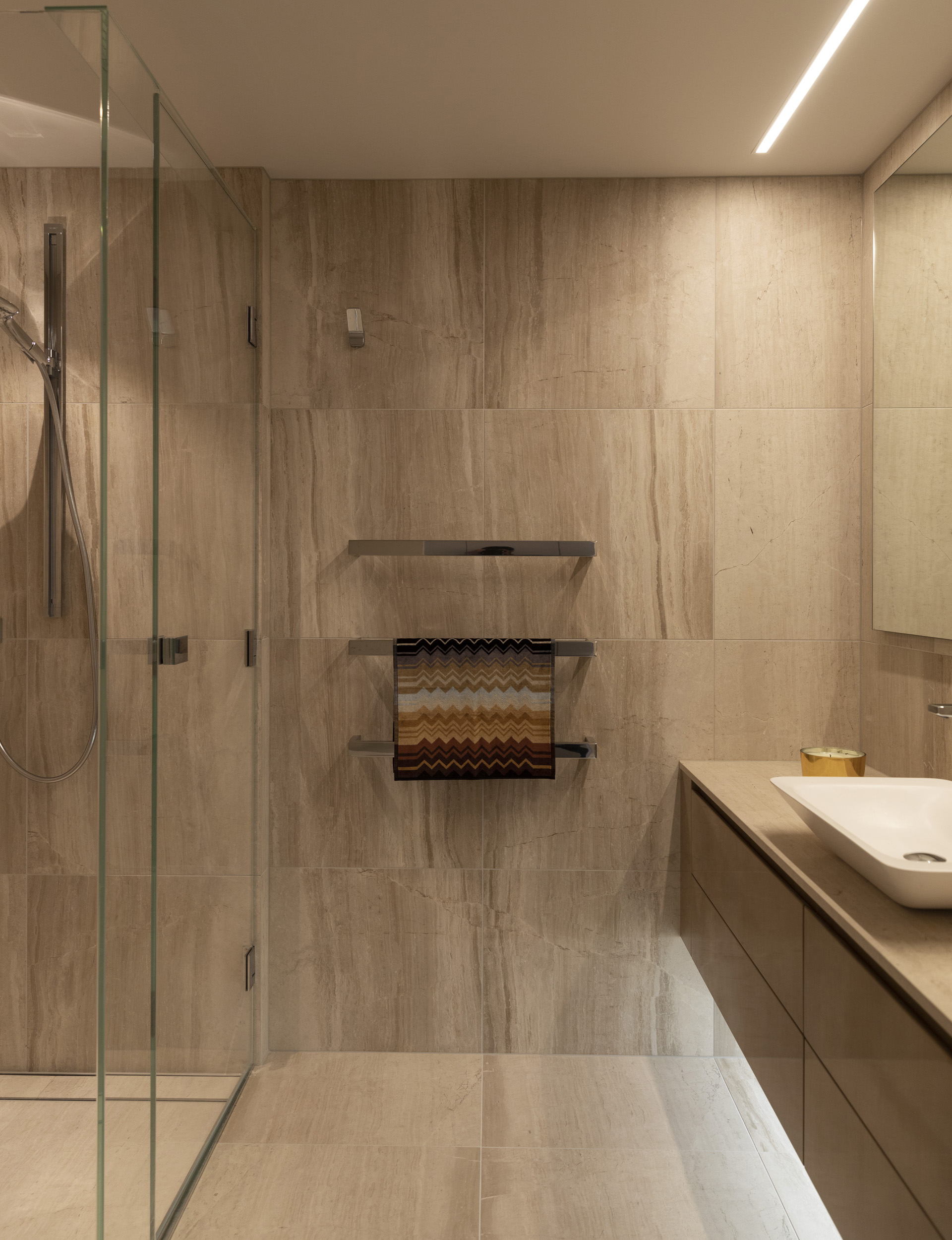
A thread of art deco glamour is woven into the soft furnishings; the shiny velvet sofas shimmering light across the serene space before extending it along larger black-gloss lacquer pieces, including the dining table from Cavit & Co. It’s a timeless approach, channelling careful moods and atmosphere, rather than chasing trends.
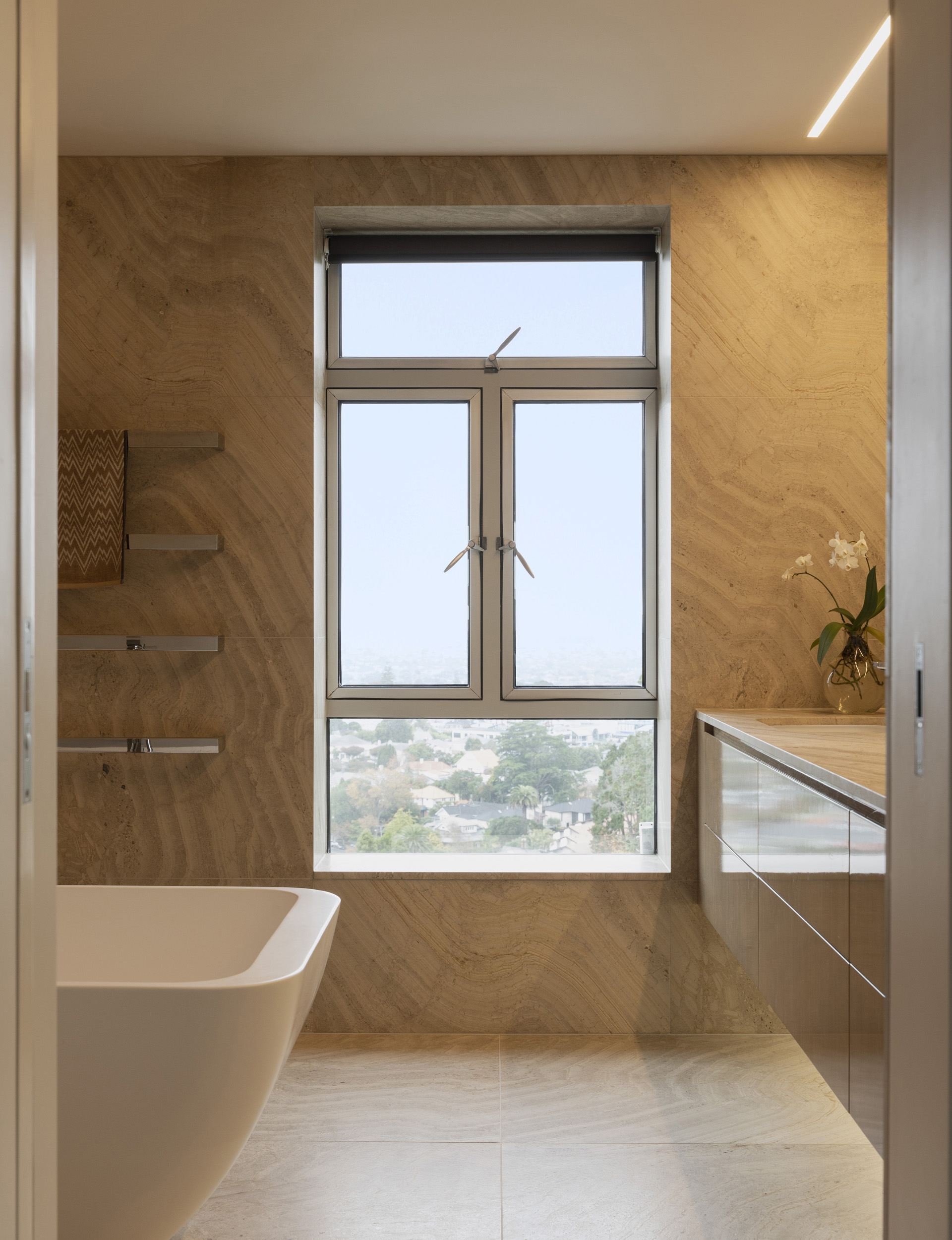
The showpiece master ensuite is a highlight, with four walls of craned-in Utopia marble in a brushed finish. The silky to touch bath from Marblo, Australia, in the middle of the room adds another layer. “With all our designs, everything looks very effortless and you don’t really see the detail, but it’s in there,” say Rose and Juliette.
It’s a lovely lock-and-leave.
But it feels a bit too good to be a lock-and-leave!
Focussing on the finer details, the slick colour scheme started in the kitchen with Denny’s collection of drinking glasses. Champagne flutes from a Michelin star restaurant in London, James Bond’s whiskey tumblers and custom gold-band glasses from Moser, the European royals’ crystal of choice, are part of the collection.
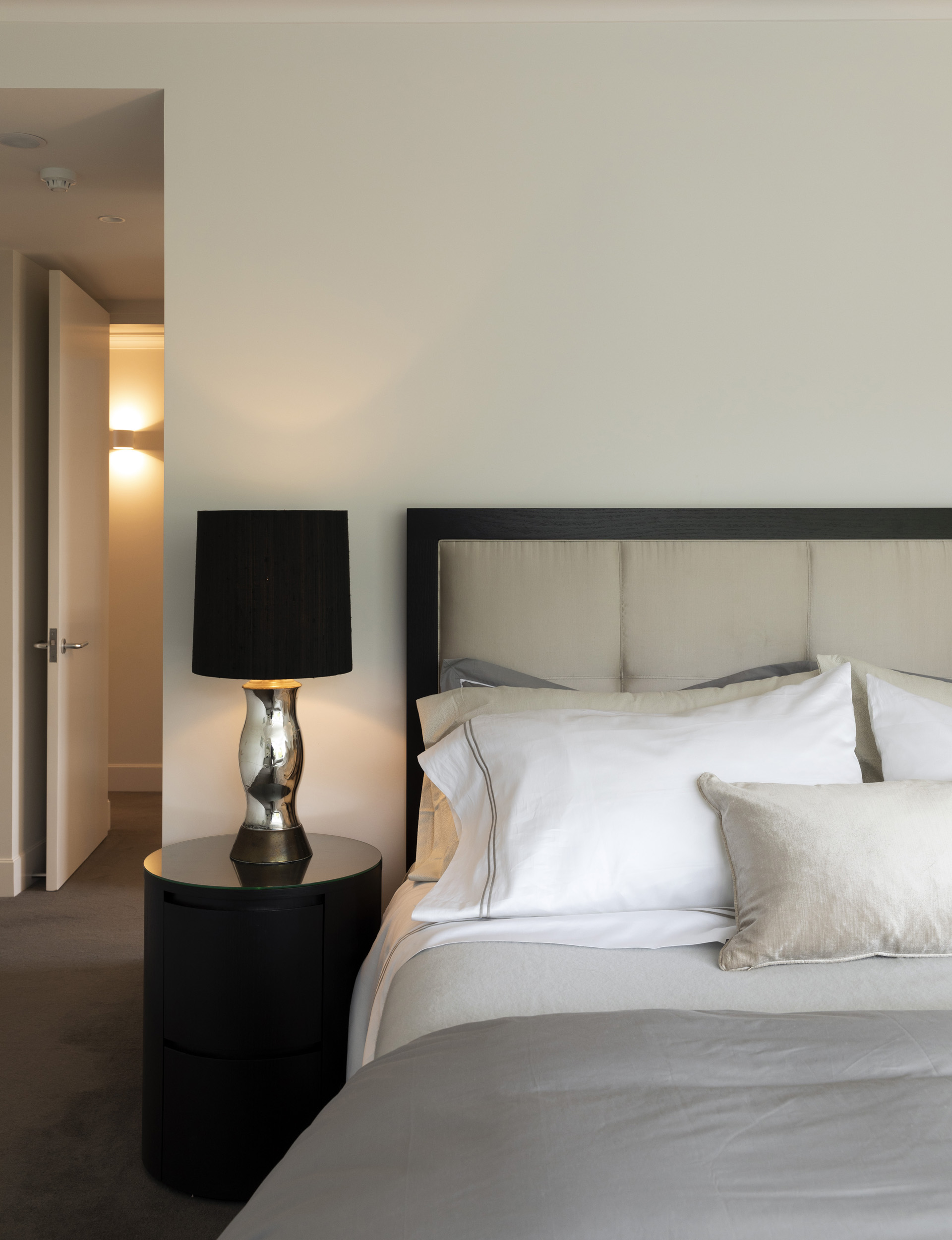
All the more impressive for making it home in one piece, the glassware takes pride of place in a transparent cabinet. They’re well-used by Denny and Viv, who often entertain, whether for drinks in the lounge before walking to Mount Eden Village for a restaurant reservation or enjoying a dinner party.
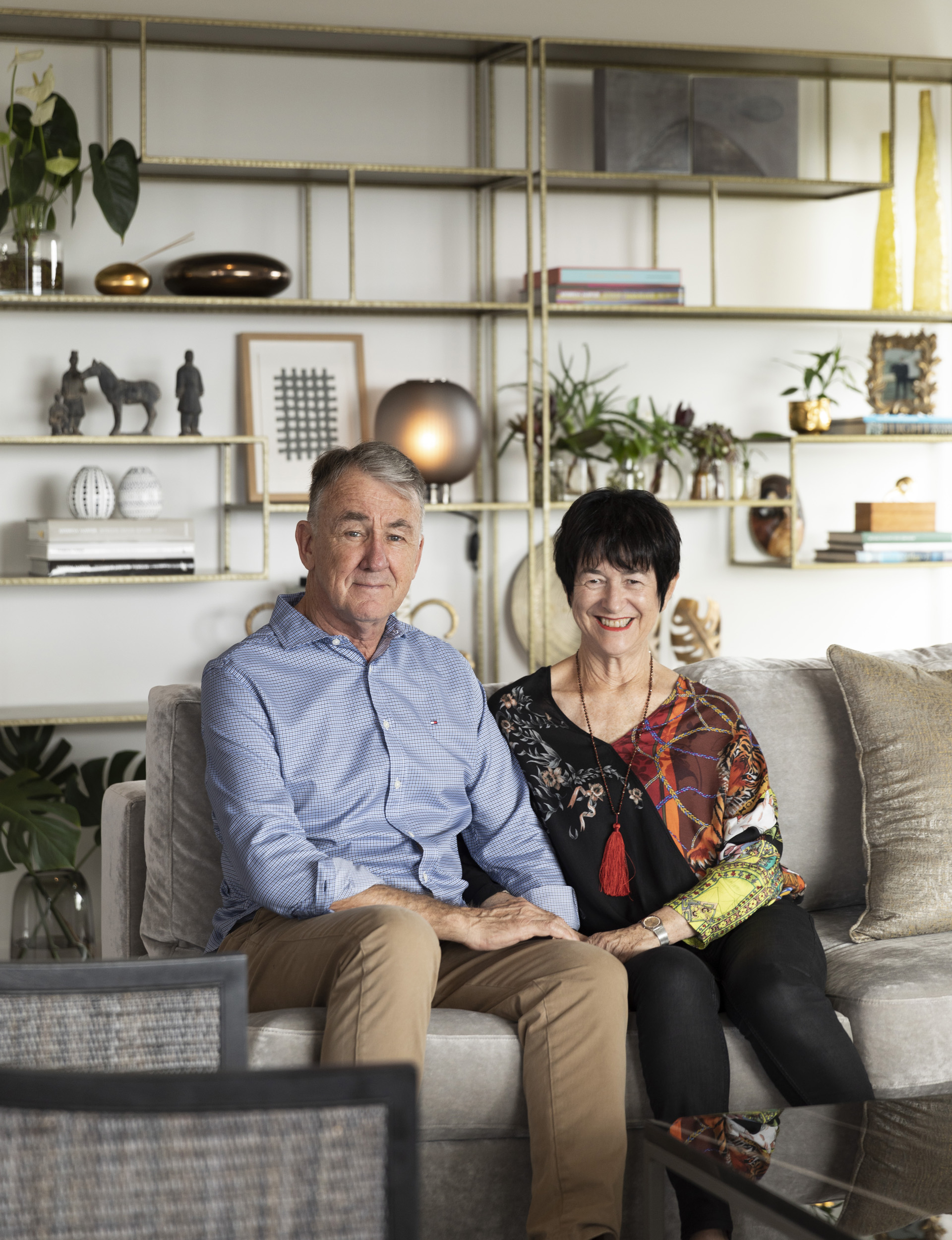
Having made fast friends with other apartment owners, they also partake in progressive dinners, starting off with an entrée in one apartment before moving across the halls and up and down levels for the next courses. “We hadn’t even considered who we’d be living with [when we moved in],” says Denny. “But everybody in the block is wonderful. We have get-togethers every month and we’ve got some really good friends here now.”
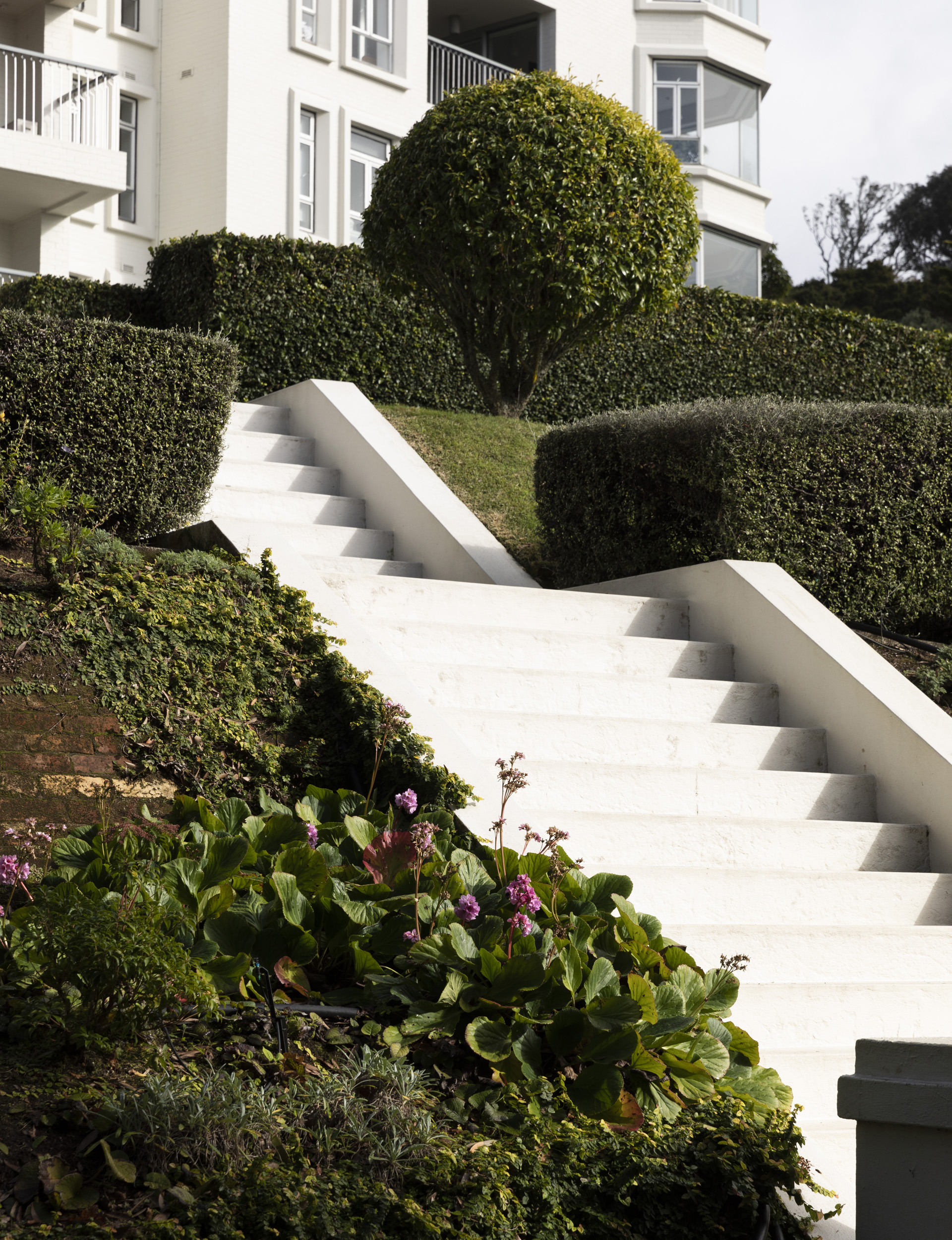
Rose has worked with the couple on their two previous boltholes – a beachfront home in St Heliers with relaxed spaces and a Pines apartment bought on a floor below, 11 years ago. While the previous unit focussed on the organic elements of their green view, the expansive city-side outlook they now live in required a pared-back approach.
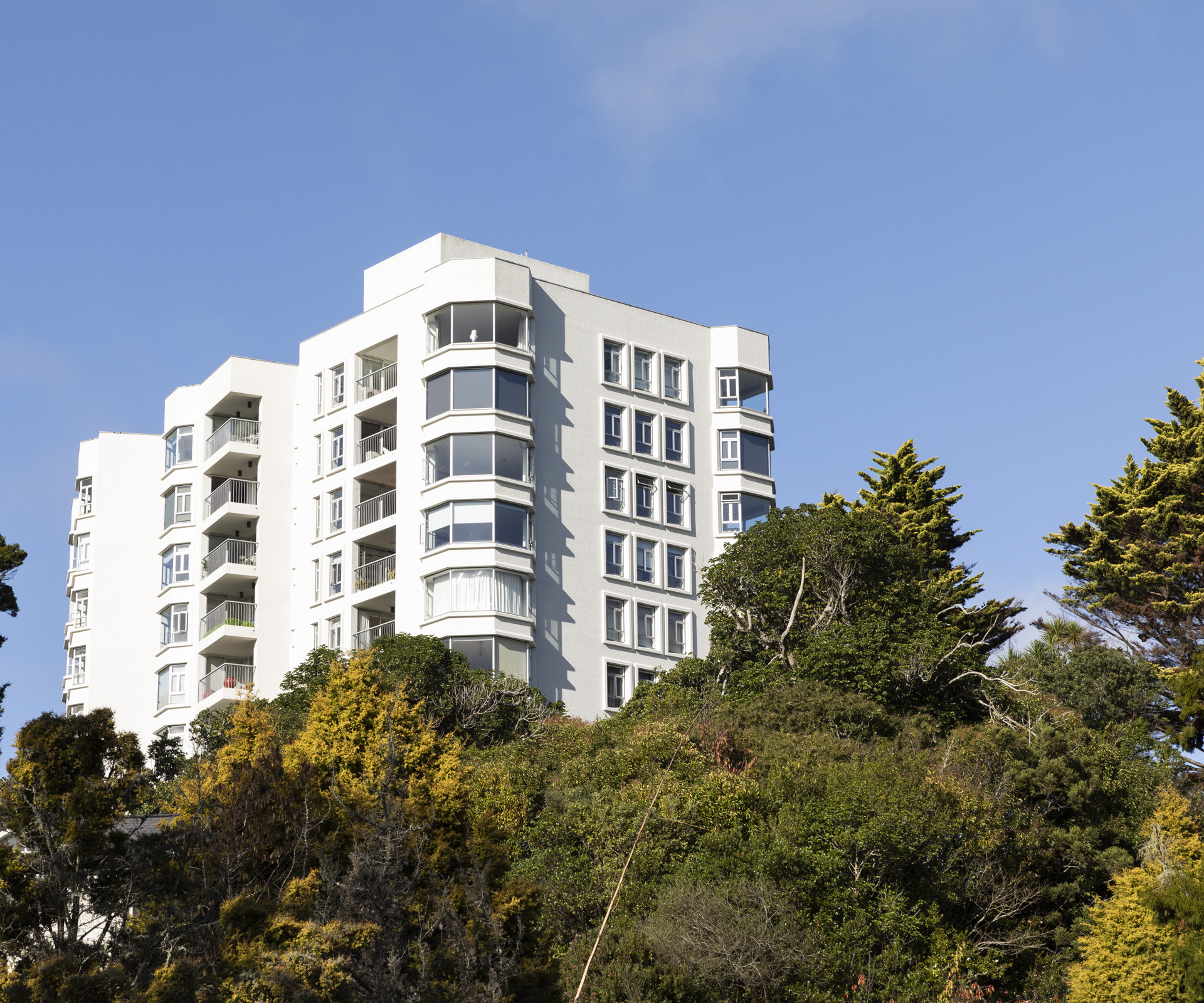
Rose likens her interior design work to couture fashion – tailored down to the smallest detail. The self-taught interior designer is inspired by strong women designers gone before, from French interior and product designer Andree Putman to the modernist movement’s Elaine Grey.
Her daughter has recently joined the firm on completing a Visual Arts degree with Dean’s Honours at AUT. In truth, Juliette and her brother Karl have lived their mother’s business from the beginning – stepping over materials and plans lining up the hallway – when she started out working from the family home.
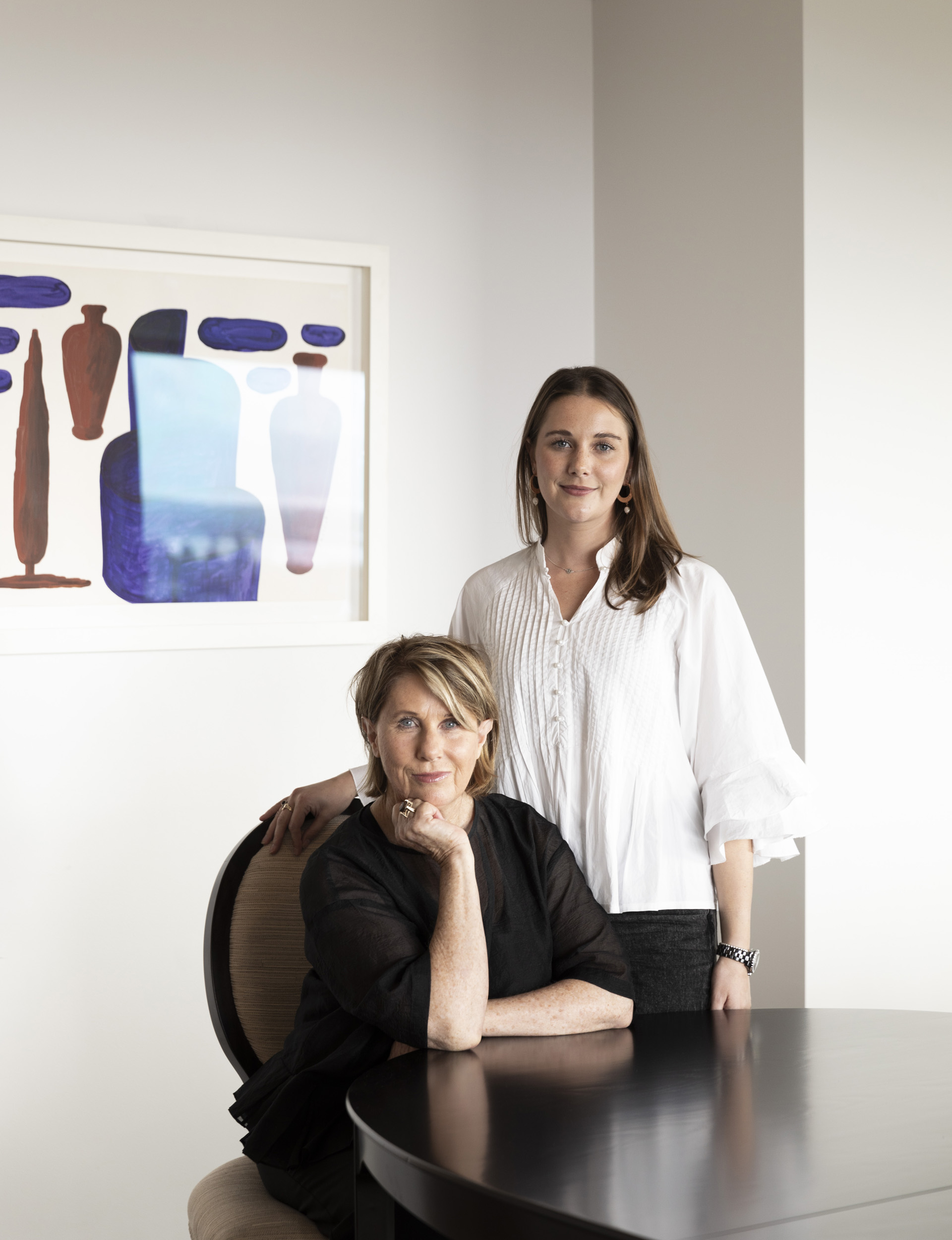
Throughout our follow-up interview at the Ponsonby office Schwarz Design now operates from, mother and daughter complete each other’s sentences – as complementary in conversation as in design. On reflection, Juliette says: “We understand each other’s creative strengths. Every day I feel very lucky to be working alongside Rose’s talent.”
In the same apartment building, architect Dom Glamuzina has designed a pastel coloured apartment for his father.
Words by: Jessica-Belle Greer. Photography by: David Straight.
EXPERT PROJECTS

Create the home of your dreams with Shop Your Home and Garden
SHOP NOW











