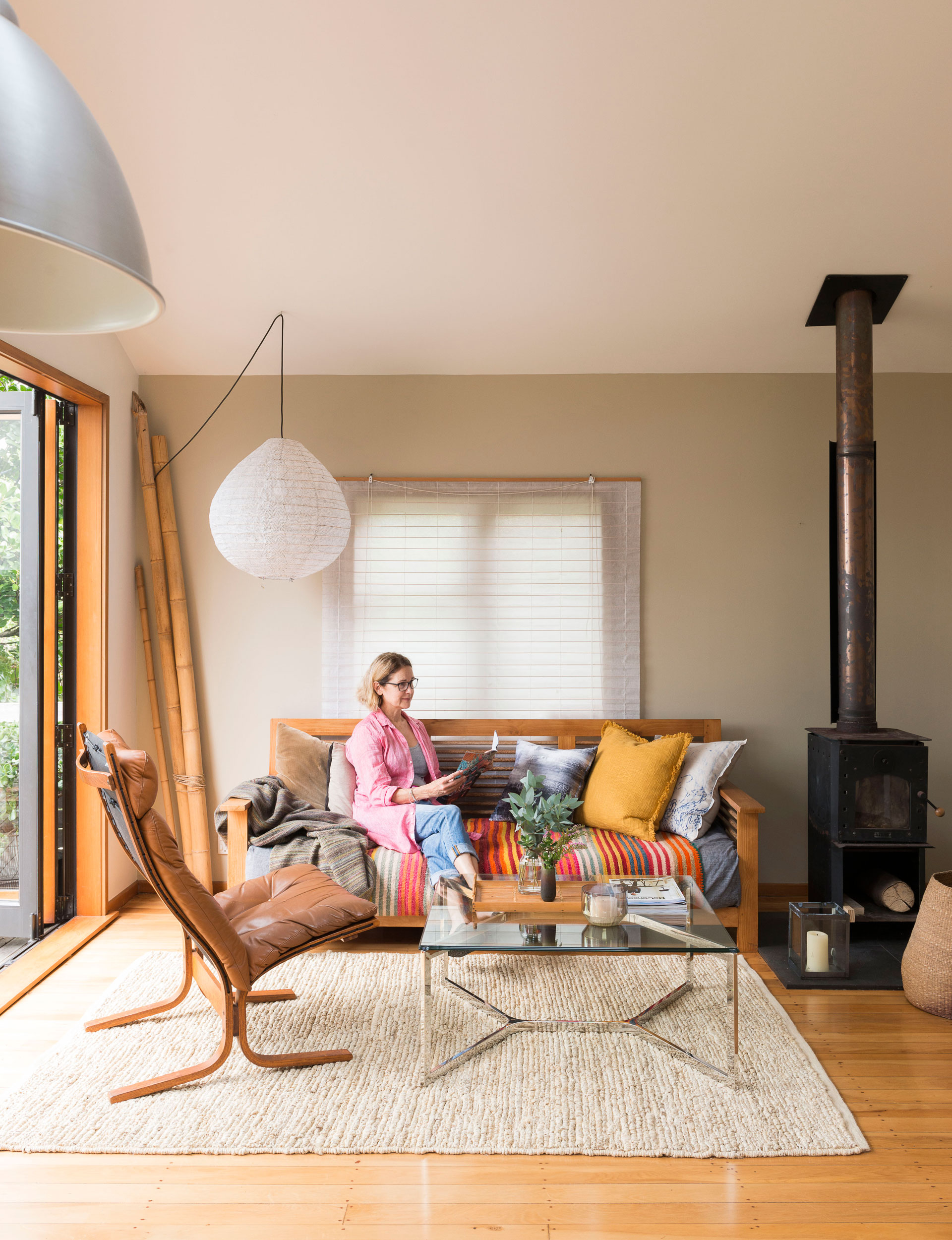This design-savvy couple brought their mid-century modern sensibility all the way from New Mexico to the lush clifftops of Auckland’s Titirangi
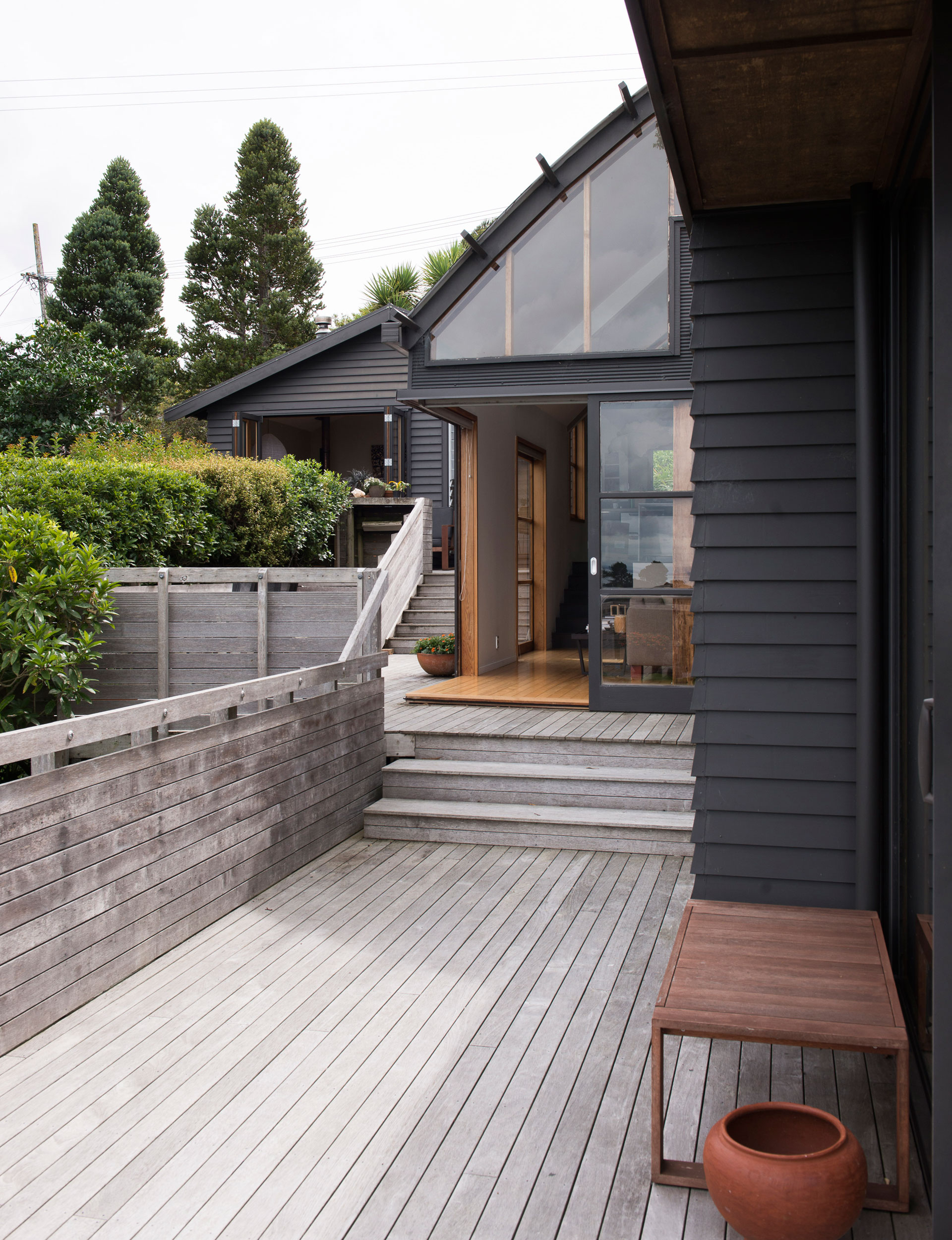
Meet and greet
Larry Hauck, sales manager, Lynn Lacy-Hauck, real estate agent, and Emma, 25, plus Mabel the dog.
Mid-century style lines inspired the extension of this small Titirangi cottage
When visiting Titirangi for the first time more than 30 years ago, Lynn Lacy-Hauck instinctively felt at home. Having grown up in Texas, New Mexico and southern California and been inspired by the architecture of legends such as Frank Lloyd Wright, she was instantly impressed by the West Auckland suburb’s calibre of mid-century homes.
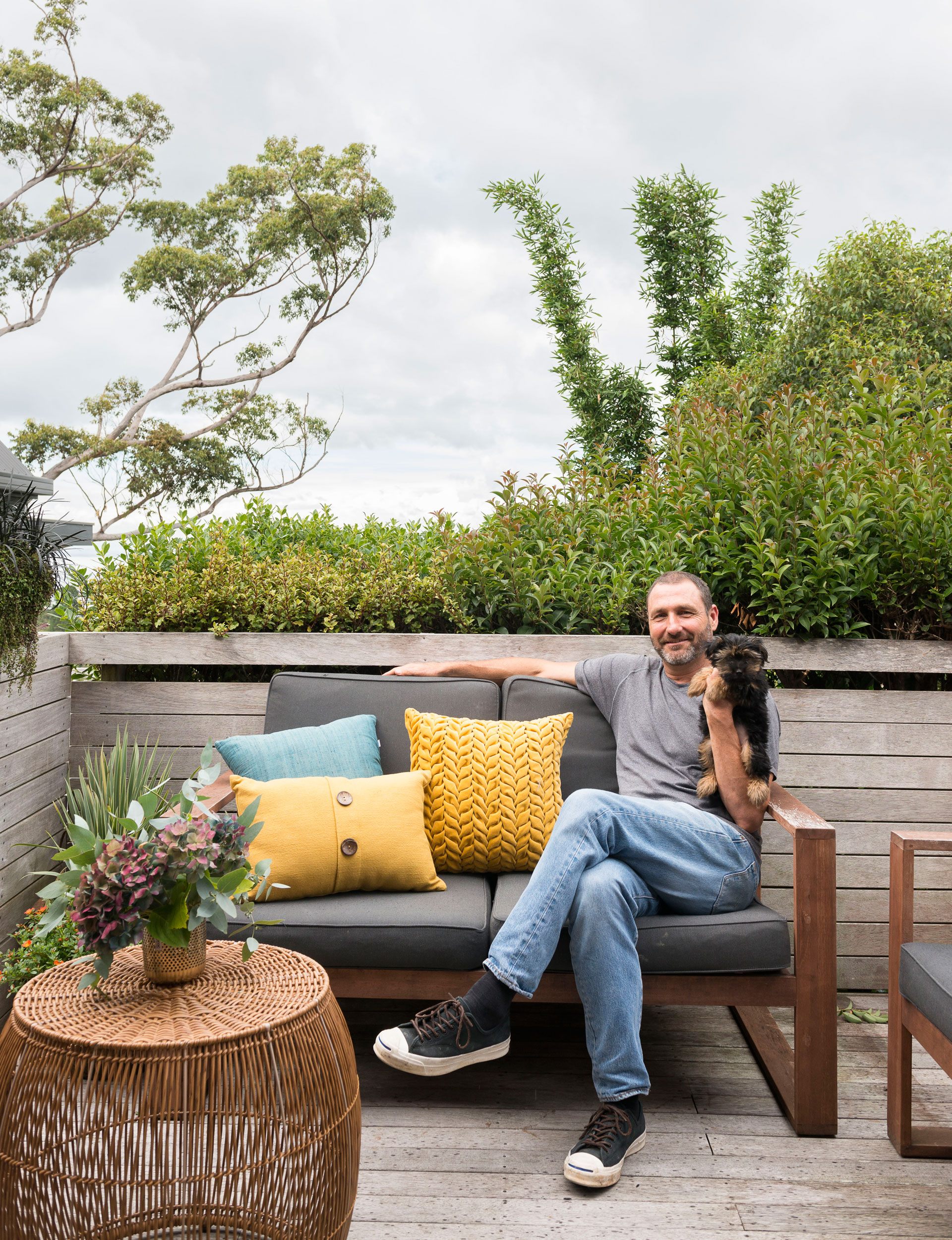
“Design has always fascinated us as a family, and I grew up in the States inspired by emerging American architects, which fuelled my passion for buildings,” says Lynn. When an opportunity arose to view the iconic Brake House in Titirangi, Lynn and husband Larry jumped at the opportunity. That visit set the couple on a path that would eventually lead them to their own piece of paradise in the same neighbourhood.
“We loved the juxtaposition of the native bush with a major city; it really is unlike anywhere else we’ve seen in the world. It’s like being on permanent holiday in Auckland,” says Lynn.
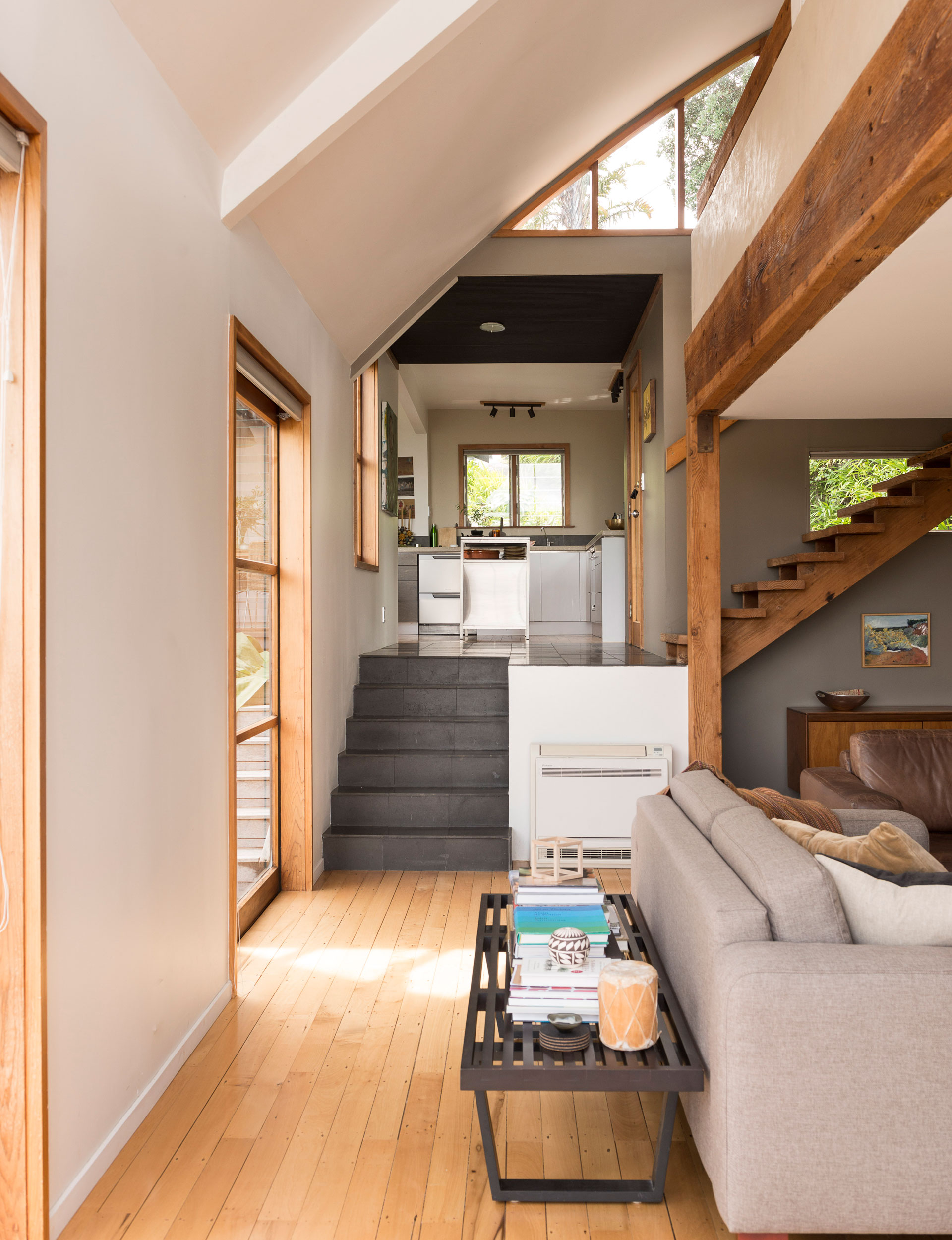
When the couple returned to Titirangi in 1993, they purchased a tiny cottage perched on a ridge to the south of Titirangi, a stone’s throw from the village. “We were looking for a house to rent, but the rents were as expensive as a mortgage, so we decided to buy instead… The view is what got us. The house was just a tired old weatherboard, but the view was spectacular and the location second to none,” says Lynn.
“We love Titirangi; it’s the perfect blend of city and country,” she continues. “Larry has a vegetable garden and has planted many fruit trees and veges, as well as semi-tropical plants. We really like the native bush and do a lot of walking in the area.”
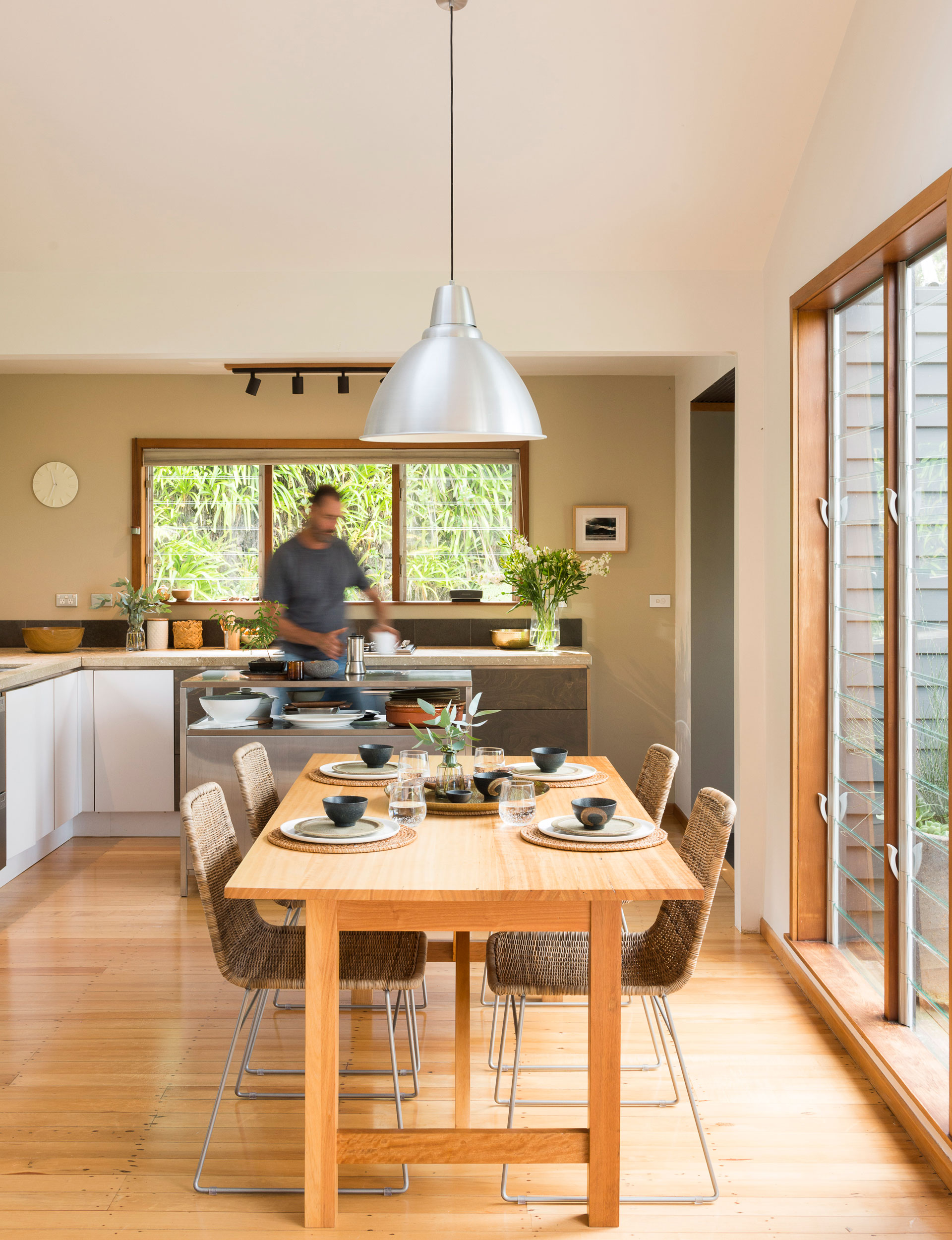
The family’s home amid native bush is within easy driving distance of the city as well as the west-coast beaches. “We really like the proximity to Piha; our daughter is a surfer and volunteered as a surf lifeguard there when she was at school. Larry is a keen stand-up paddleboarder and goes out most days,” says Lynn.
Vision and action
After settling into their new home, it wasn’t long before Lynn and Larry engaged an architect and submitted plans for an extension. With a clear vision and a willingness to take their time, Lynn and Larry understood the value of working with skilled professionals to execute their plans for the property. James Downey designed the first extension in 1995, and Graeme Wrack a further addition in 2005.
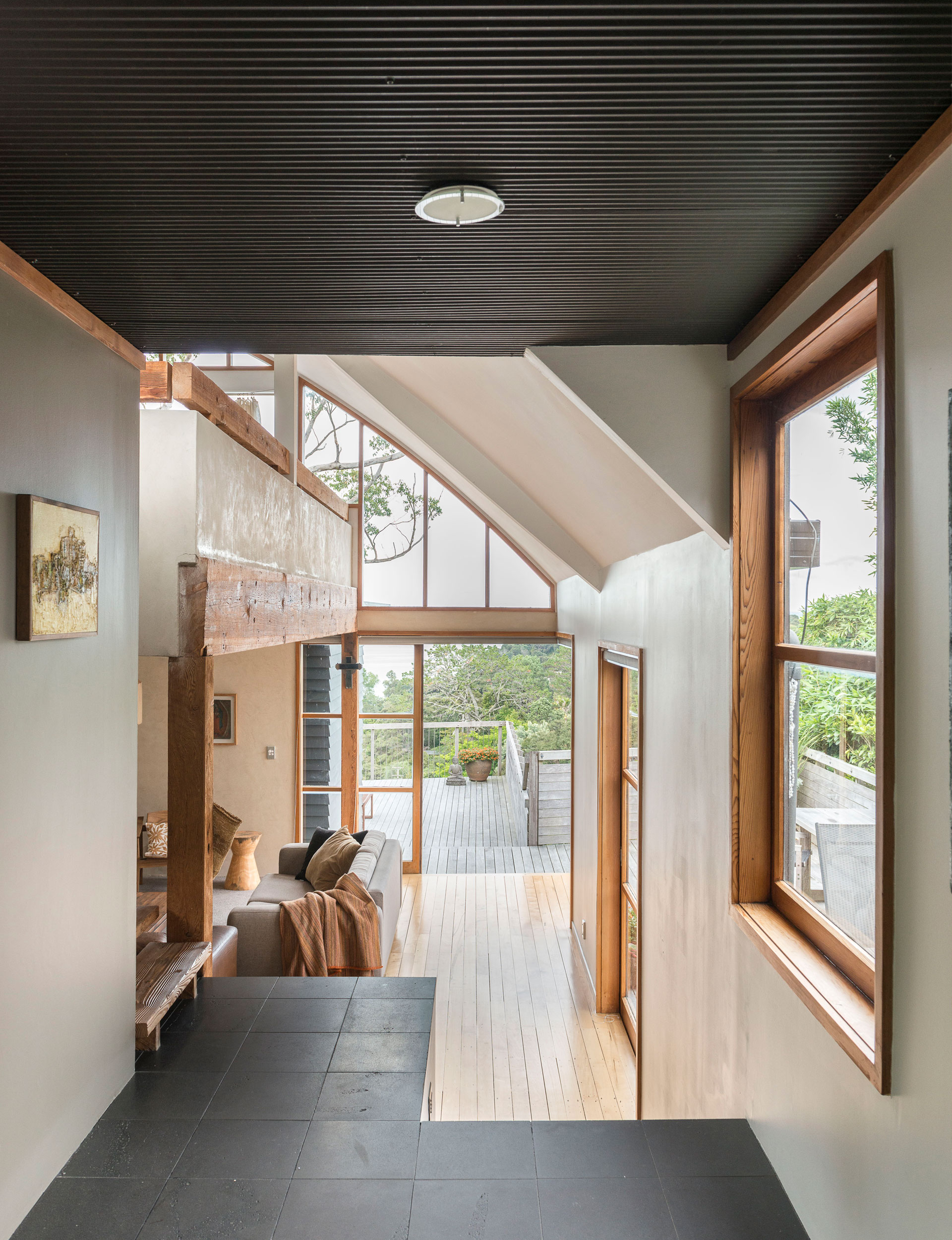
As a result, the tiny one-bedroom cottage they first laid eyes on in 1993 is now a generously proportioned and beautifully designed home that capitalises on expansive harbour views and a north-facing aspect. The house has quadrupled in size with additional sleeping and living spaces added over the years.
The resulting layout is luxuriously spacious with ample living areas for a two-bedroom home. Split over several levels, the floor plan includes a master retreat, separate lounge and a cosy loft all connected by a central level that includes an open-plan dining and kitchen area, plus fireside nook.
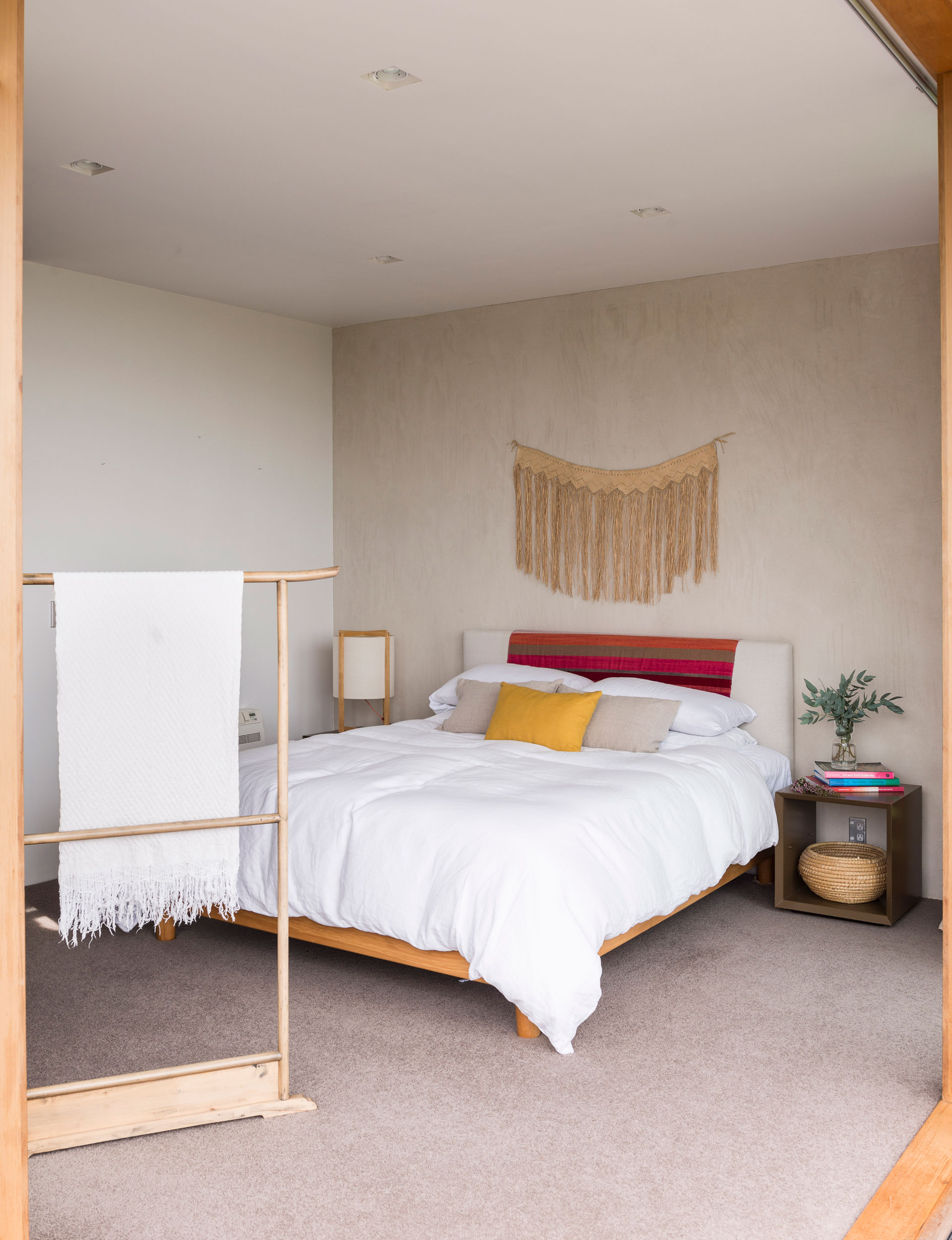
“The layout is unconventional, with too much living area for the house size… but it works somehow,” says Lynn. “I like the fact that the bedrooms are at opposite ends of the house and are joined by the living spaces. It’s great for having guests to visit for extended periods as everyone has their own space.”
Pure and simple
Lynn and Larry have a strong connection to their home city of Santa Fe and a love of the simple shapes of mid-century modern design. “I was strongly influenced from an early age by the earthy New Mexico palette, simple lines and natural materials. Both my father and grandfather were architects in Texas, and that’s been very influential, too,” says Lynn. As a result, their home is unique and intimate with an interior that combines elements of Santa Fe adobe, modernism and Japanese minimalism.
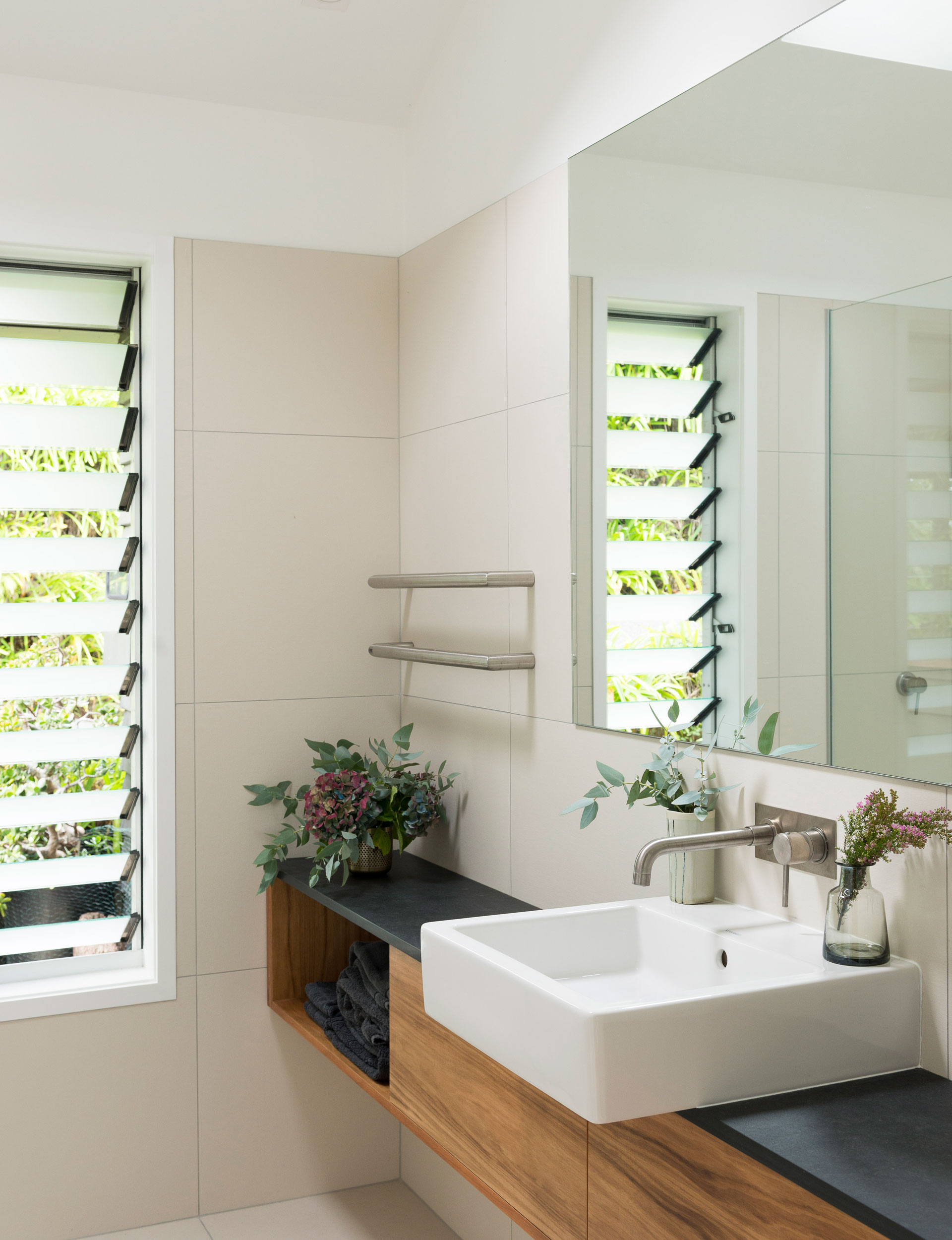
“It’s a confluence of my early years in Santa Fe and a strong appreciation for modernism and Japanese design,” says Lynn. “We prefer natural materials and colours; simple and unfussy.”
The pair’s palette is mostly neutral, but varied surface textures add life and interest. Dark green sits alongside washed terracotta and sand tones, with the subtropical bush glimpsed through floor-to-ceiling glazing providing a vivid contrast.
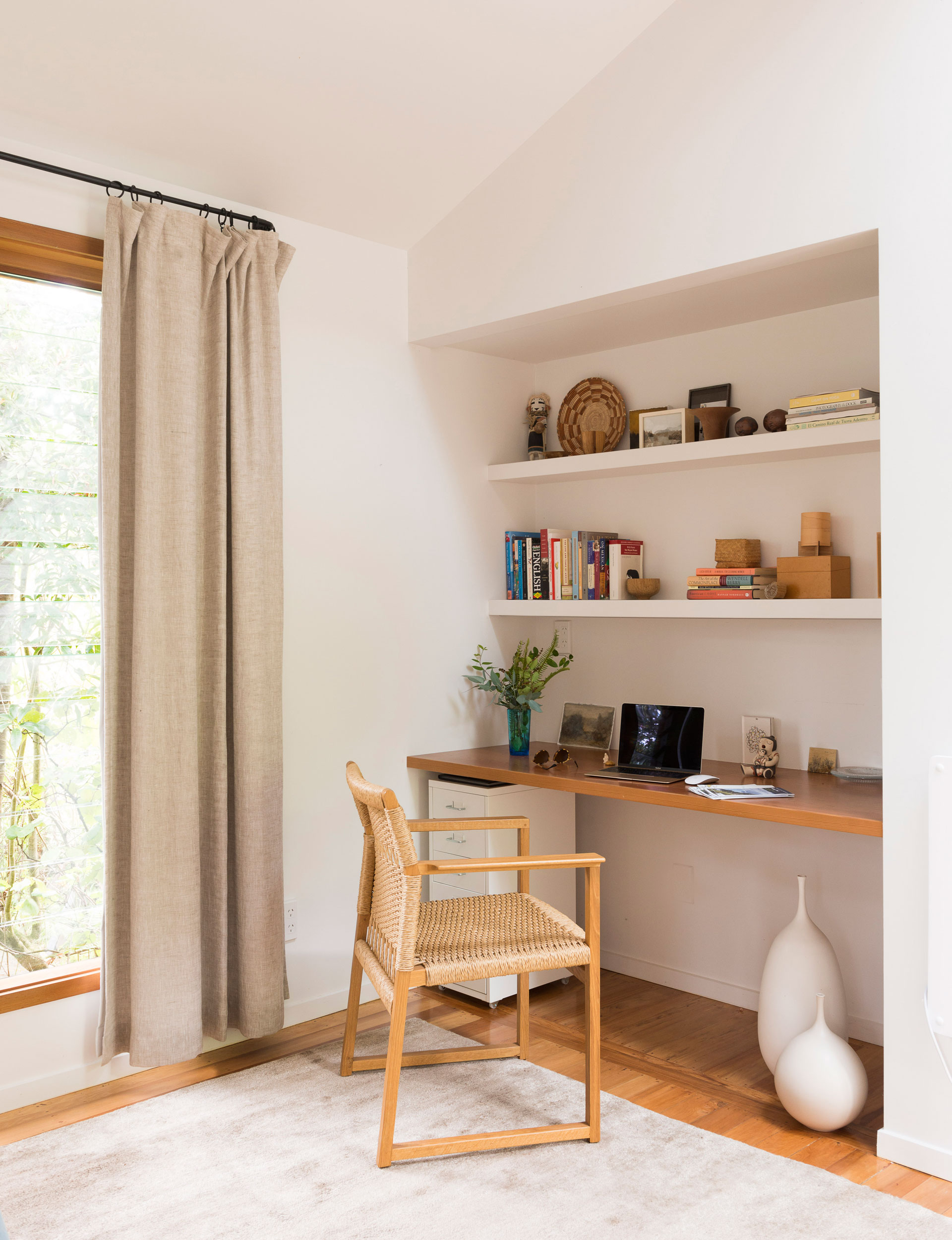
To avoid plain, painted walls which can often give new-builds a harsh appearance, materials such as natural earthen plaster have been used to soften the newer sections and connect its spaces. The end product is a home that is warm, comfortable and future-proofed by virtue of its quality design and construction, while still recalling the interiors of Lynn and Larry’s childhoods. “We prefer quality when focusing on the build, but interesting colour and texture don’t have to cost a lot,” says Lynn.
Small reminders of the couple’s North American origins appear throughout the house, along with treasures from their travels. This is a home where a 1960s sideboard proudly houses vintage ceramics, and a flax kete is displayed next to an heirloom painting. Local maker Dave Fitzgerald created bespoke cabinetry for the couple to ensure their storage was not only aesthetically pleasing but built to last.
Lynn and Larry’s home shows that you don’t have to spend big to create a happy and inspiring environment that tells a story about who you are. Their cottage has bloomed into a house that pays homage to the past as well as looking to the future, and is proof of the enduring joy of good design.
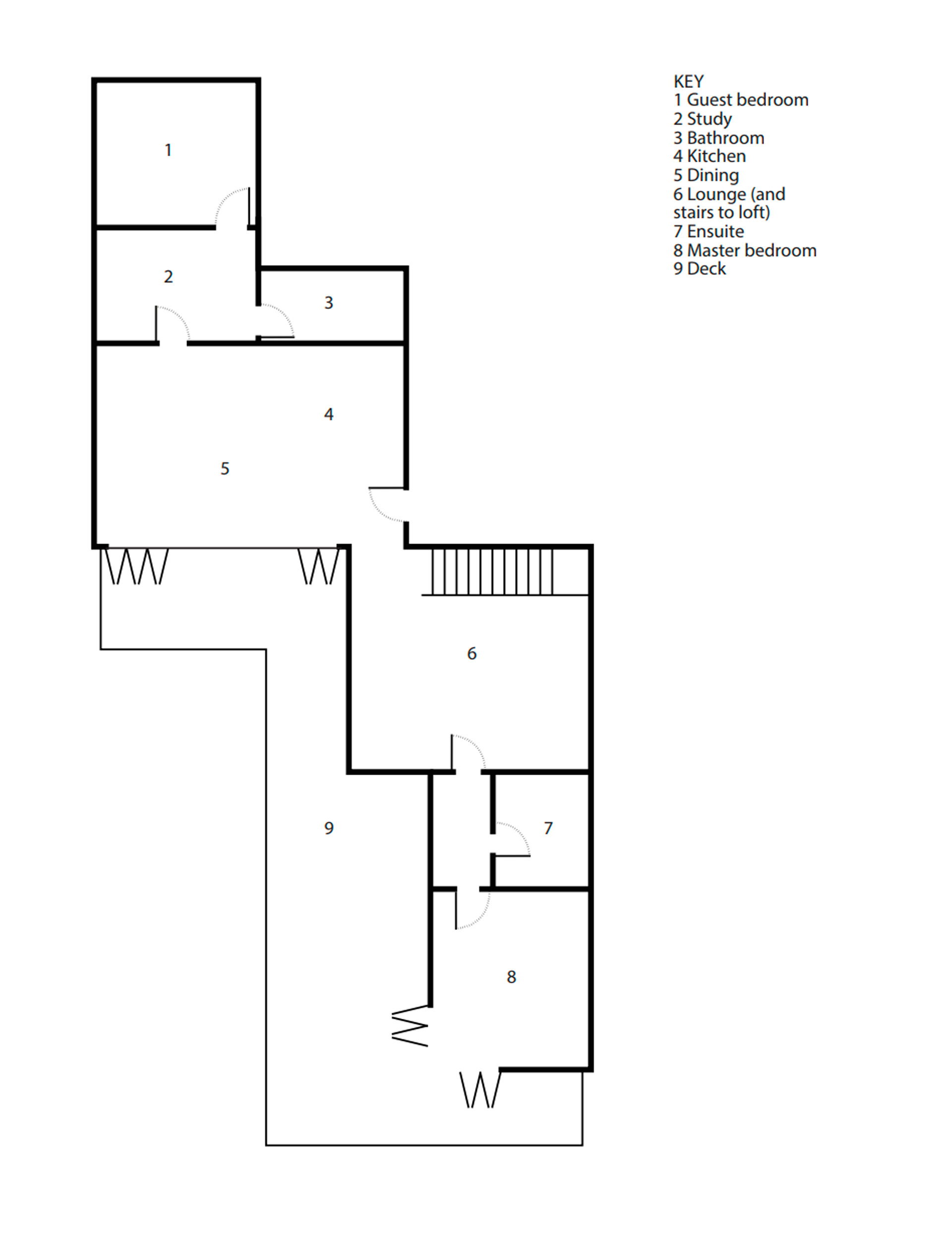
Words and styling by: Tina Stephen. Photography by: Helen Bankers.
EXPERT PROJECTS

Create the home of your dreams with Shop Your Home and Garden
SHOP NOW

