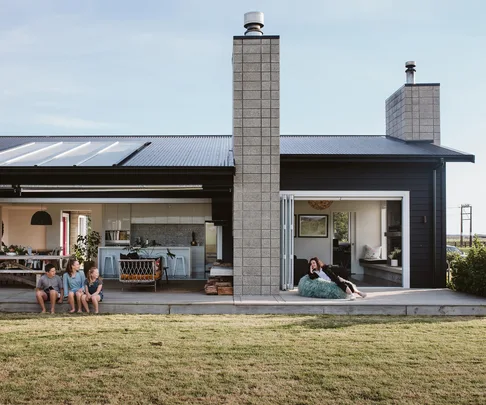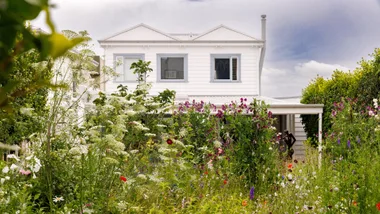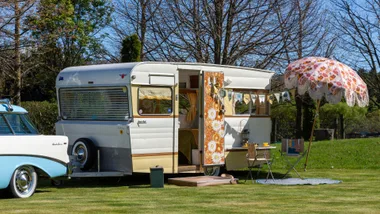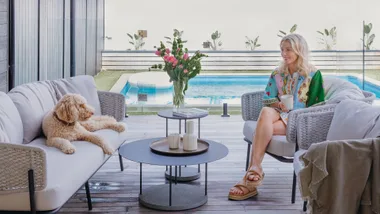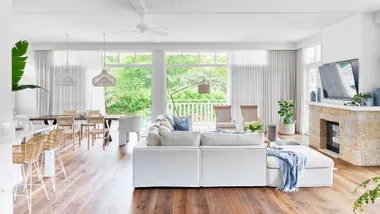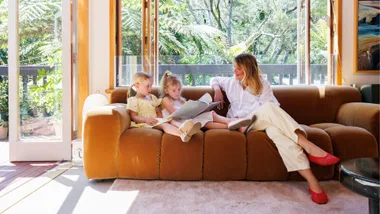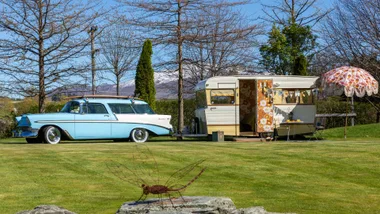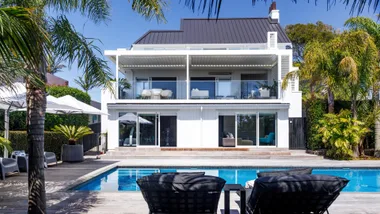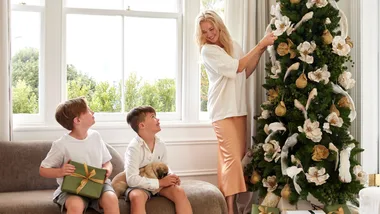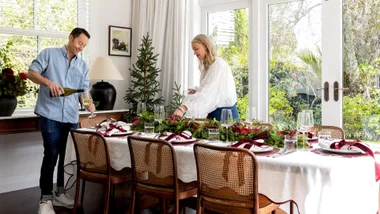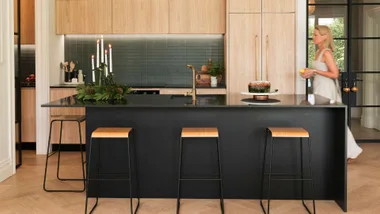Building isn’t a fast process but deciding to build can take far longer. It was seven years before this Manawatu home got off the ground – but once it did, it soared

Emma Brown can’t help but give a little smile each time she walks up to her home in rural Manawatu. The glossy double front doors are painted a vibrant – and apparently polarising – lipstick pink that can be seen from a fair distance. There was some opposition, Emma reveals, when she first proposed the bold entryway for her newly built home.
“My big, bright-pink front doors are a statement piece that delights me,” says Emma. “But when I initially shared my vision, most people advised against it, insisting I would live to regret it. I’m so pleased I went with my gut!”

The build
Emma and her husband purchased the seven-hectare plot, which is a short drive from Palmerston North, more than 10 years ago – and seven years later still nothing had been built on it. With the expiry date on the resource consent looming, the couple were forced to make some decisions about the property and their living situation.
“[The consent] was the catalyst. We had to choose either to build or sell the land,” Emma recalls. “My husband was share-milking seven kilometres away from the site, which would be an easy commute between home and the farm. After careful consideration, we felt it would be a good investment and a great lifestyle choice, so we approached an architect to make sure we started with a great design.”

With a wealth of knowledge from running her own interior design business (which specialises in project management), Emma took on the job of overseeing the construction.
“I managed the build from foundations to finishing, using professionals for all the structural work, fixtures, fittings and decorating,” she says. “The interior design was the hands-on part for me and extended to reupholstering some chairs and two headboards as well as sewing a collection of cushions.”

In her element, Emma ran a very tight ship, keeping a handle on costs prior to the build, then ensuring everything went as planned throughout the process. “For most people this kind of thing is a nightmare, but I am right in my comfort zone with organising and sorting out the fine details,” she says. The transformation of the bare paddock went beyond the house build, with the couple finishing the main landscaping themselves, including the fencing, hedging and gardens.
[quote title=”I love being able to look out towards the farmland from the kitchen and -” green=”true” text=”on a good day – have views of the mountain” marks=”true”]
“Three years ago, we moved into a house on a large, metal building platform that was surrounded by dirt and had no fences – it wasn’t glamorous! The outside has come a long way since then; we’ve gone from a paddock to a beautiful home and an evolving garden.”

The design
Inside, the home exudes a calm sophistication that comes from a well-thought-out design. Together with the architect, the couple planned and interlinked each space, focusing the home’s flow around the main living hub, which forms the stem of a ‘T’ shape, while the bedrooms, garage and workshop make up the crossbar.
“I love to cook so the entire house was planned around the kitchen and the outdoor area,” says Emma. “Good indoor and outdoor flow was absolutely essential for me because I like to cook and feel like I am still involved in what is happening around me. I love being able to look out towards the farmland from the kitchen and – on a good day – have views of the mountain [Mt Ruapehu].”

With the luxury of a large building platform, the home sprawls over one level. At its heart is a generous outdoor living zone which occupies a sheltered nook and connects to the indoor living area through floor-to-ceiling stacking doors. This outdoor space boasts a large fireplace at one end and a bespoke built-in kitchen at the other, making it the perfect entertaining spot year round.

The interior
From the attention-grabbing front doors to the subway-tiled outdoor kitchen, Emma’s home is a testament to her talent with space, colour and styling. There is an easy flow between the internal spaces and the outdoors, and all the finer details have been taken care of too, from bespoke cushions to perfectly positioned artworks. Although the interior has a simple black and white scheme, the final touches of texture, pattern and accent colour give it an undeniable punch of personality.
“I like crisp, hard lines and clean, white interiors that can then be built upon with colours and textures,” says Emma. “I have layered my home with wallpaper, soft furnishings and botanicals to create my natural, relaxed, luxe aesthetic.”

Viewed from outside, the juxtaposition of black weatherboards and whitewashed living zone makes this space feel especially bright and light, with the kitchen’s modern lines and bank of gleaming white cabinets forming the backdrop. Off to the side, the dining table is the homework hub, presided over by a statement pendant from New Zealand company Designtree.
[quote title=”I’ve learned to trust my gut and go with things that others might not like.” green=”true” text=”It’s my house and my style” marks=”true”]
Tweaks & changes
Since moving into the completed home, small but significant changes have taken place, something Emma regards as an occupational hazard. “Because I run an interior design business I am always tweaking, adding and removing things as I come up with new ideas,” she says. “I love how a few small changes can make a room feel totally different.”
Once such alteration was in the master bedroom, although it can’t really be characterised as ‘small’. The walls had initially been painted white, along with the rest of the house, but Emma was “itching” to do something different with the room.
“I took a massive risk and wallpapered the entire space with a gorgeous floral wallpaper [‘Masterpiece’ by Eijffinger] – then I totally freaked out! It took me a while to get used to such a bold print but now I absolutely love it. I love the texture it adds to my little sanctuary; it was the change I needed.”
Good instincts
Far from following trends, Emma’s approach to her own home has been to begin with a clear and concise concept: a modern black weatherboard exterior enveloping a crisp white interior. But added to this, the strong statements of colour – that pink front door, a pink and flowery feature wall in daughter Sophie’s room, Emma’s own bloom-bedecked bedroom, a zebra-striped ceiling for son Jack – and the many personal touches throughout the home have made it truly unique.
“I’ve learned to trust my gut and go with things that others might not like,” says Emma. “It’s my house and my style, and I’ve found that when people see the end result, they’re often surprised at how much they like it.”
[gallery_link num_photos=”25″ media=”https://www.yourhomeandgarden.co.nz//wp-content/uploads/sites/18/2019/05/ManawatuNewBuild_YHGJune19_9.jpg” link=”/real-homes/home-tours/pink-front-door-brave-choices-homeowner” title=”See more of this home here”]
Moving on
With such a simple base of black and white, the home can easily be styled to suit different tastes – a theory which will soon be put into practice. After three wonderful years in their home, Emma has decided it is time for a fresh challenge and has put the house up for sale.
“The plan is to let someone new come and put their stamp on things. I’ve loved living here but I’m ready to sink my teeth into a new project – watch this space!”

Words by: Tina Stephen. Photography by: The Virtue.
[related_articles post1=”95530″ post2=”97449″]
