By using multifunctional furniture, clever design and a seriously sweet colour palette, this homeowner has created a cosy sitting room that connects with her kitchen while remaining stylistically distinct
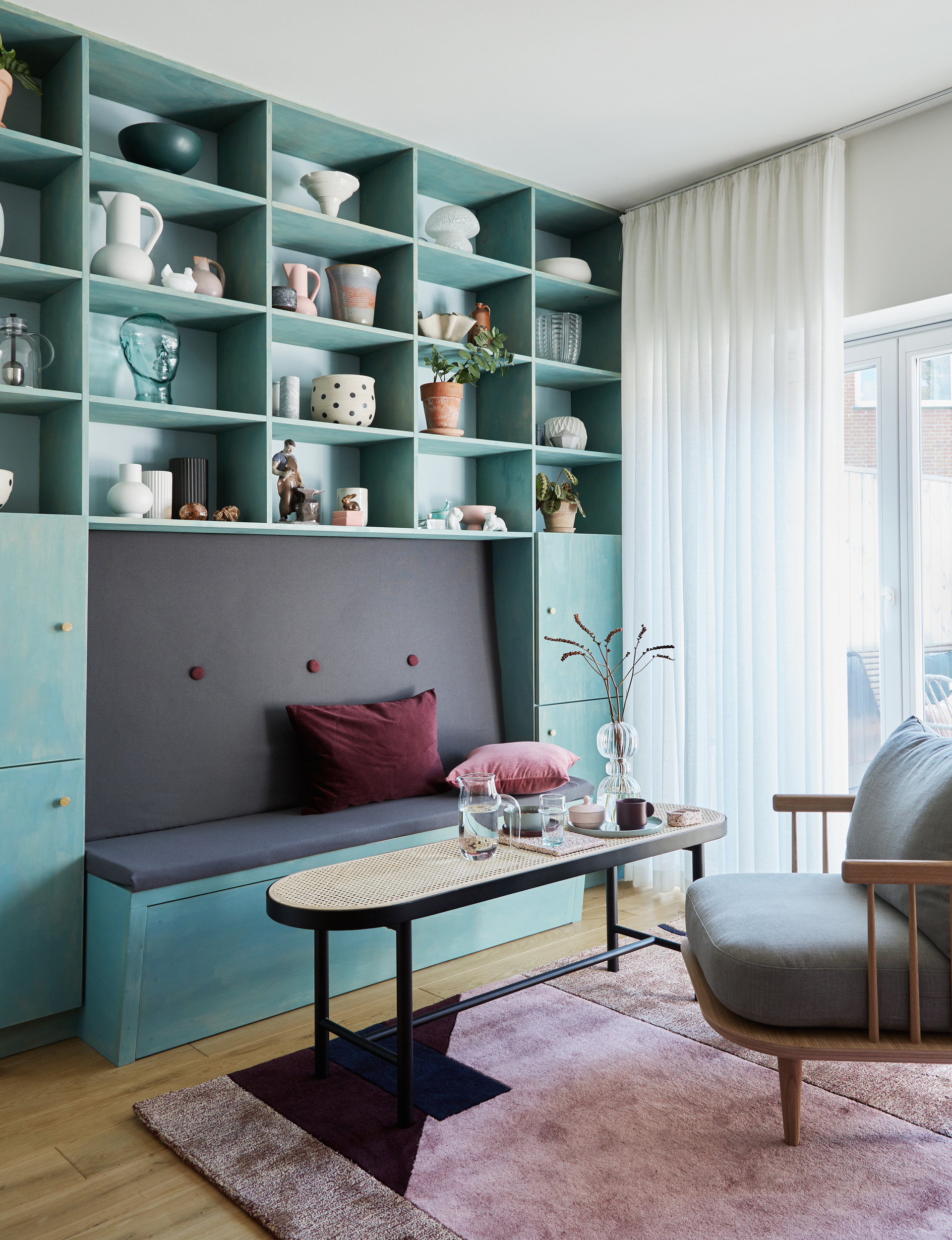
Meet + greet
Anitta Behrendt (photographer), Daniel Lohmann (senior trader), Ingeborg, 14, Virgil, 10, and Nola, 2.
When Anitta Behrendt and partner Daniel Lohmann moved into their three-level terraced house in Copenhagen, they were happy to find enough space for an additional small living room at one end of their open-plan kitchen and dining area.
“Our youngest daughter, Nola, is only 2 so she wants to be where we are and not in the main living room or in her own room while we’re in the kitchen,” says Anitta. “The two older kids also enjoy hanging out with us and when we have guests over for dinner, it’s great to have some extra seating close to the kitchen.”
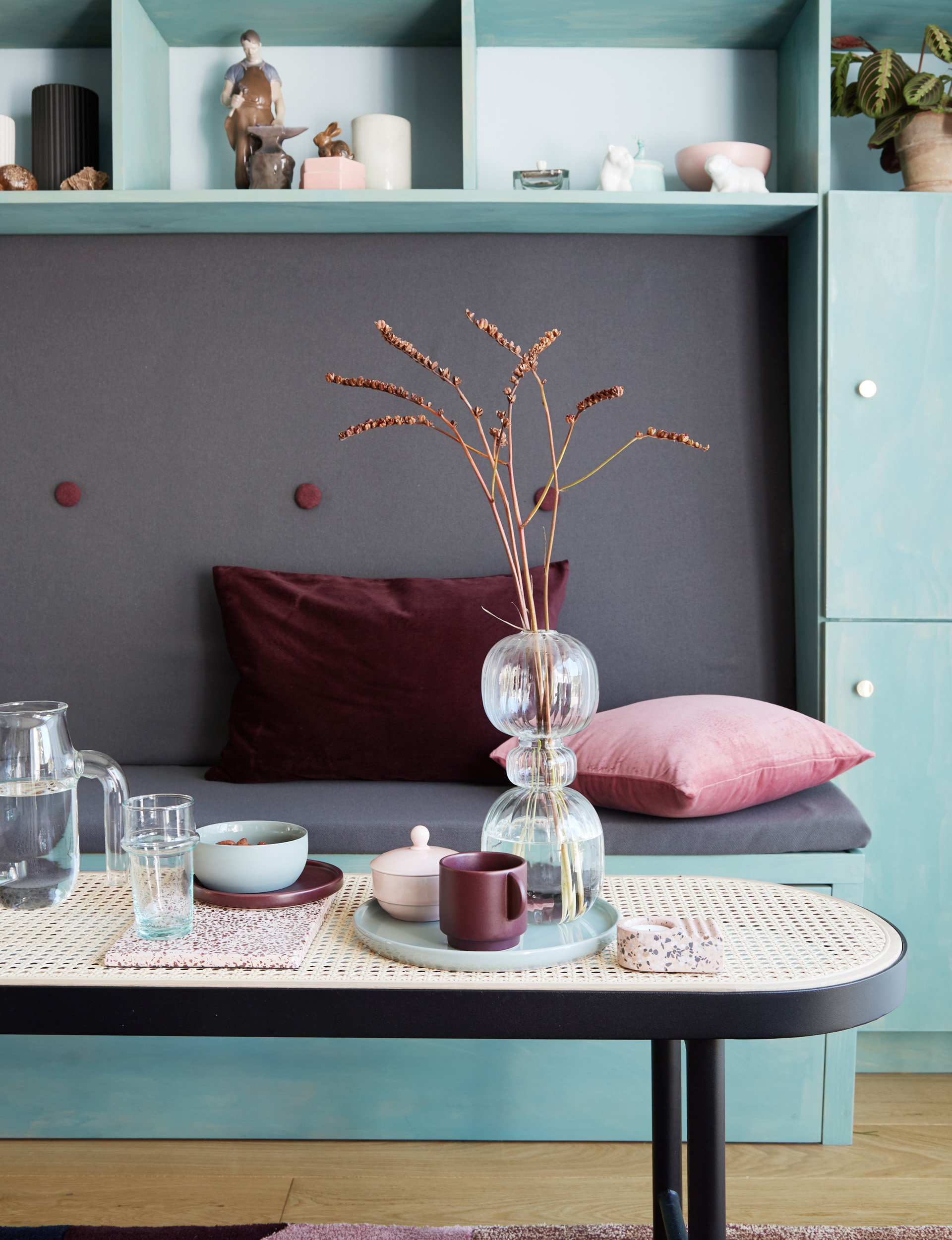
However, in addition to being narrow, the space also largely functions as a passageway to the terrace outside, making it awkward to furnish. “It was quite difficult because it’s a bit narrow and the entire end wall is glass, which is why we couldn’t put any furniture next to it,” Anitta says. “I quickly realised that we had to build our own customised shelving unit in order to exploit the entire wall.”
The solution was to construct bespoke shelves to completely cover the longer of the two side walls, with doors at the bottom for items such as Nola’s toys, and an inset bench seat with storage below. The fir plywood shelves were then painted in an ocean-green shade of linseed oil paint.
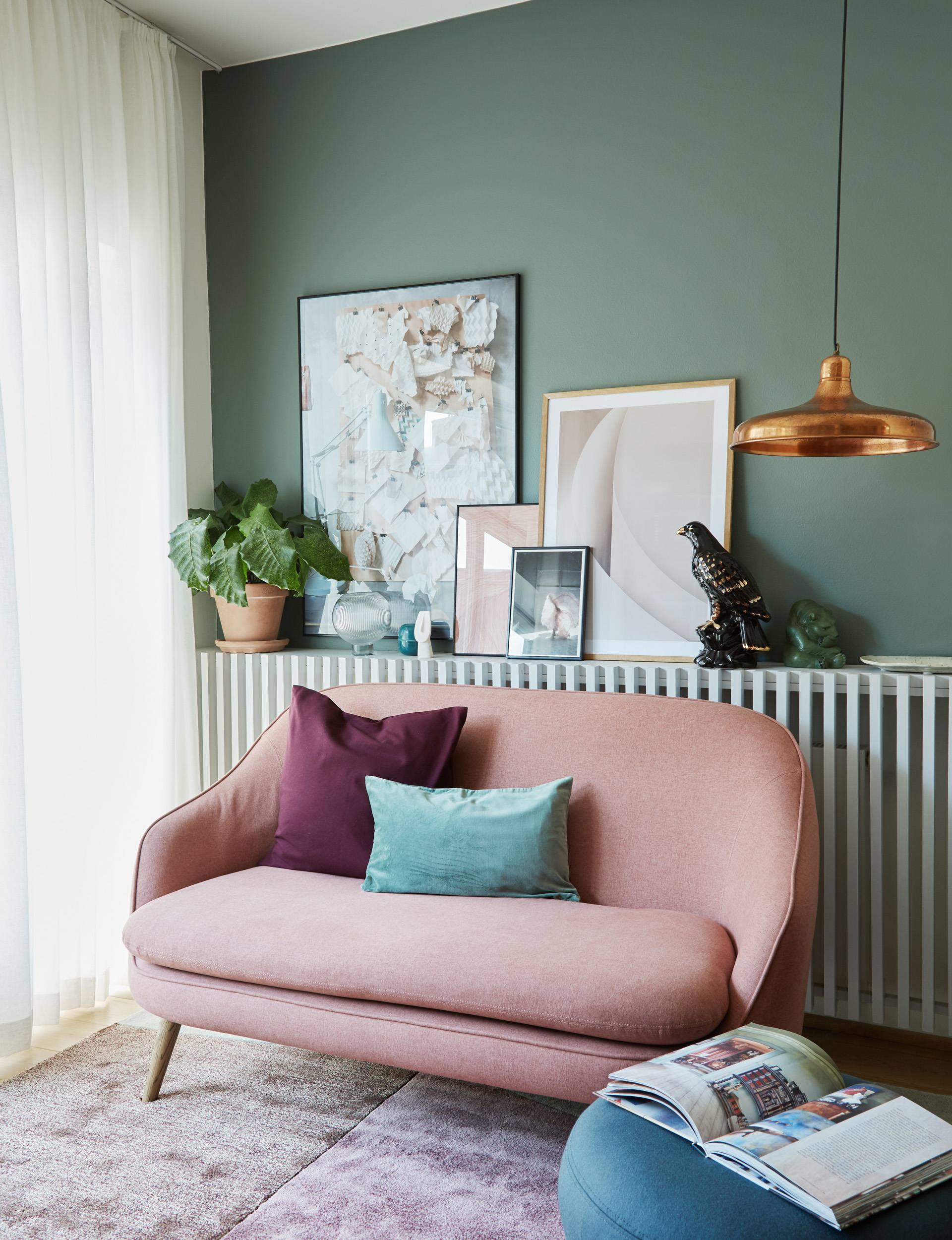
“I really wanted to add some more colour, so this space would become more lively and match the rest of our furnishings, which are very colourful,” says Anitta.
In order to use up as little floor area as possible, the built-in booth is not especially deep but is still comfortable with a slanting, upholstered back and a long squab cushion padded with wool (as is the back rest).
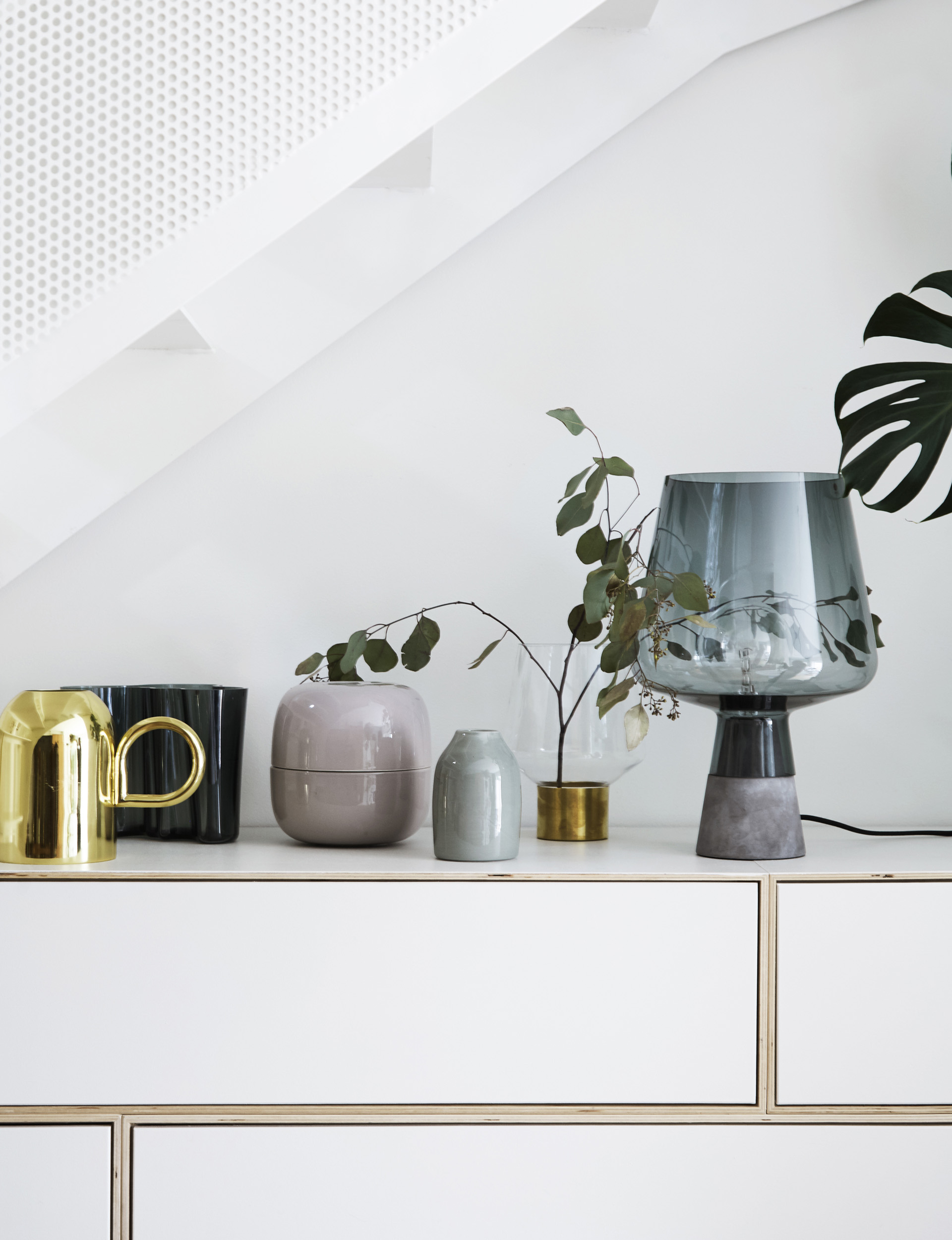
“Thanks to the bench-seat solution we were able to create a small, cosy area with a coffee table on one side of this zone, without it taking up too much space,” Anitta says.
On the other side, an old daybed, which was too big, has been replaced with a dainty two-person sofa and a soft pouf. A radiator cover, which Daniel and brother-in-law Kasper built themselves, also functions as a shelf, offering another opportunity to display the family’s art and precious objects.
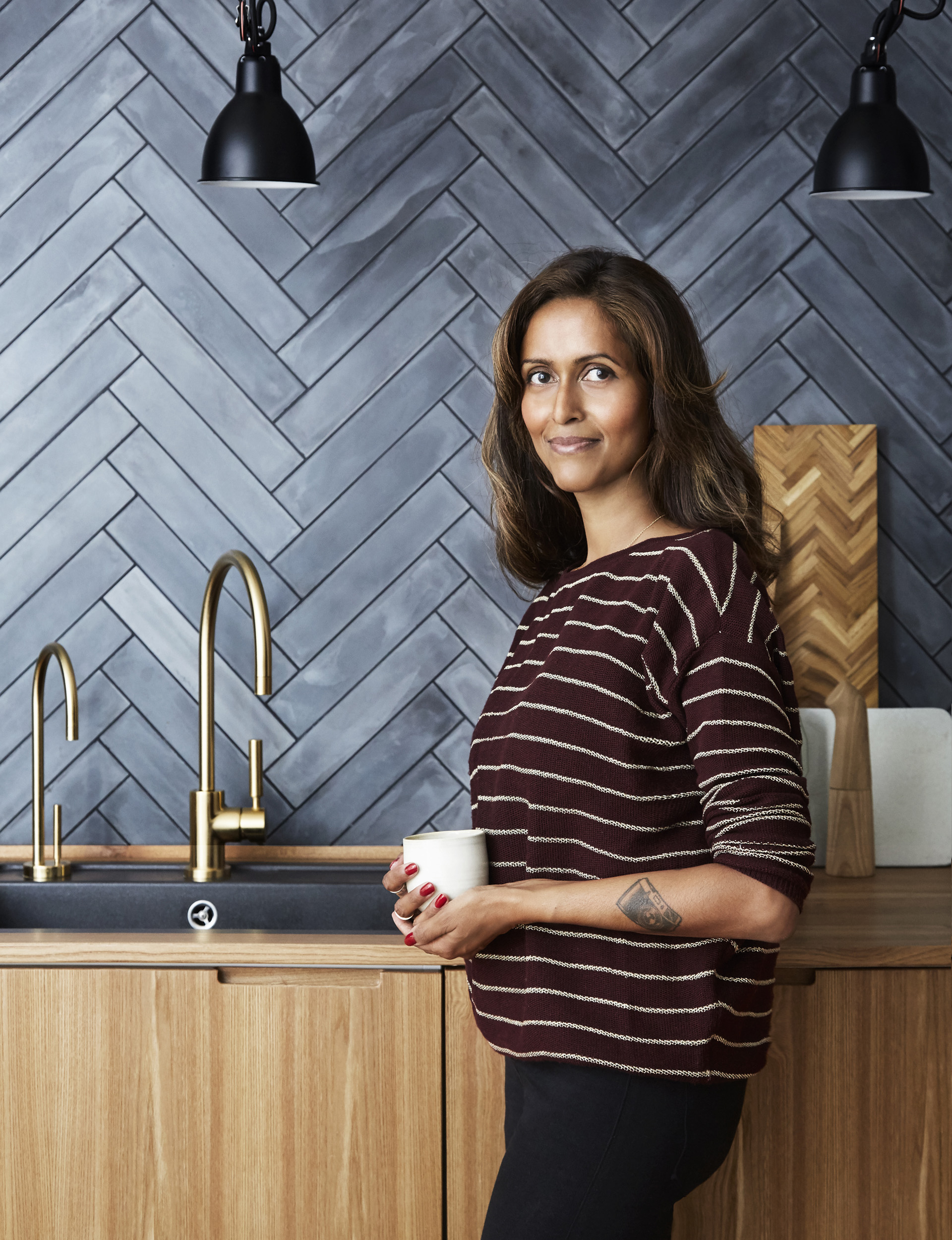
The kitchen
The little sitting area now fits in perfectly with the rest of the interior – but the home’s cool and colourful aesthetic didn’t happen overnight. A standard white kitchen greeted the family when they moved in, and although it was still in good condition, it just wasn’t them.
“The whole look was too sterile,” says Anitta. The couple had long dreamed of a hand-crafted kitchen, so when Anitta found a carpenter who could build fronts in elm to fit the existing cupboards, it offered the perfect solution.
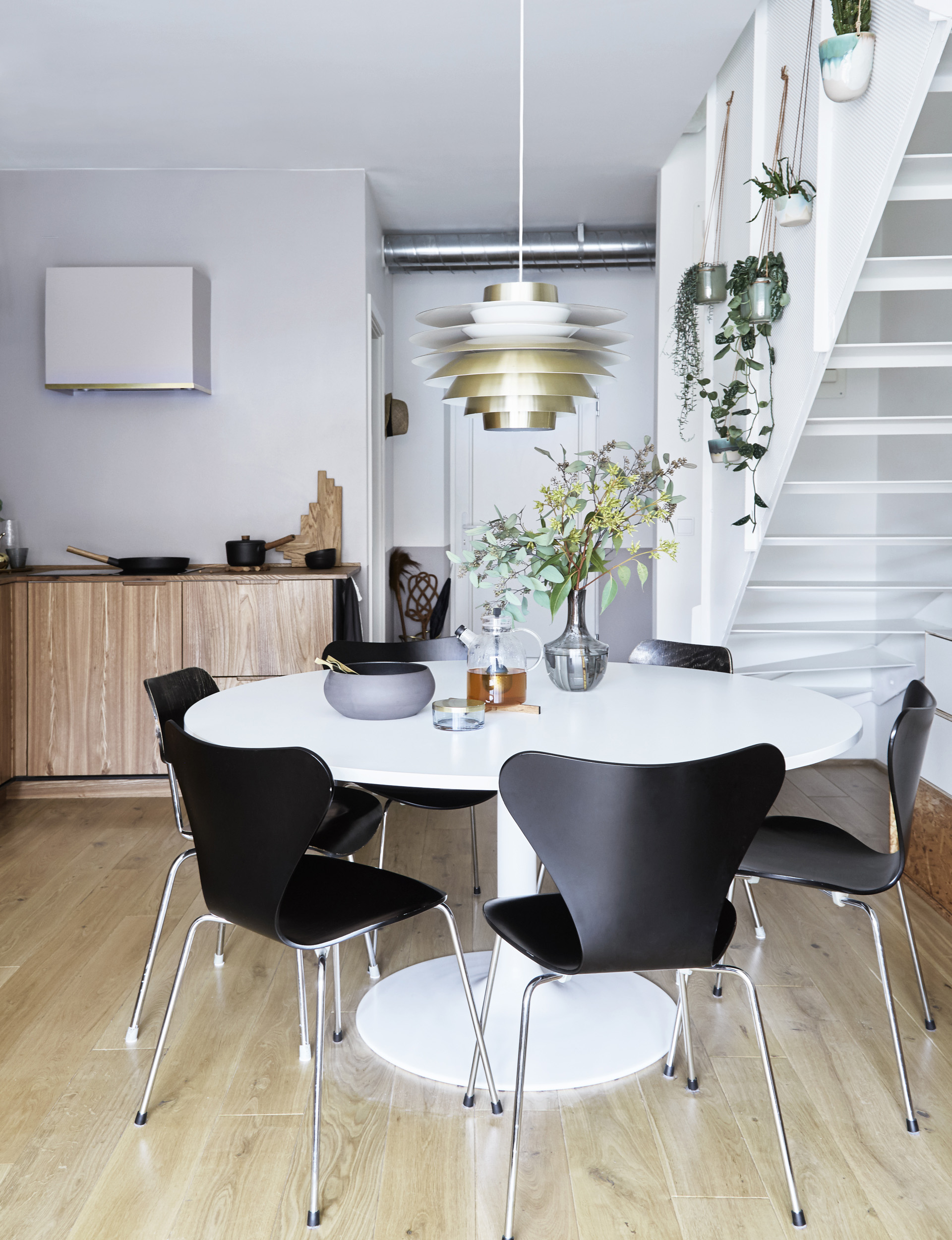
“I like the warmth and cosiness that wood gives to a room. We looked at different types of wood, and elm plays well with our plank floor and room size. If we had chosen a dark timber, it would have made the room smaller visually,” she explains. “You can see that the fronts are cut out of one large piece of wood, so the grain continues from one drawer to the next.”
While most walls in the home are painted in soft shades of grey, the large recess above the kitchen sink has been given a statement look: an elegant herringbone pattern in dark grey concrete tiles.
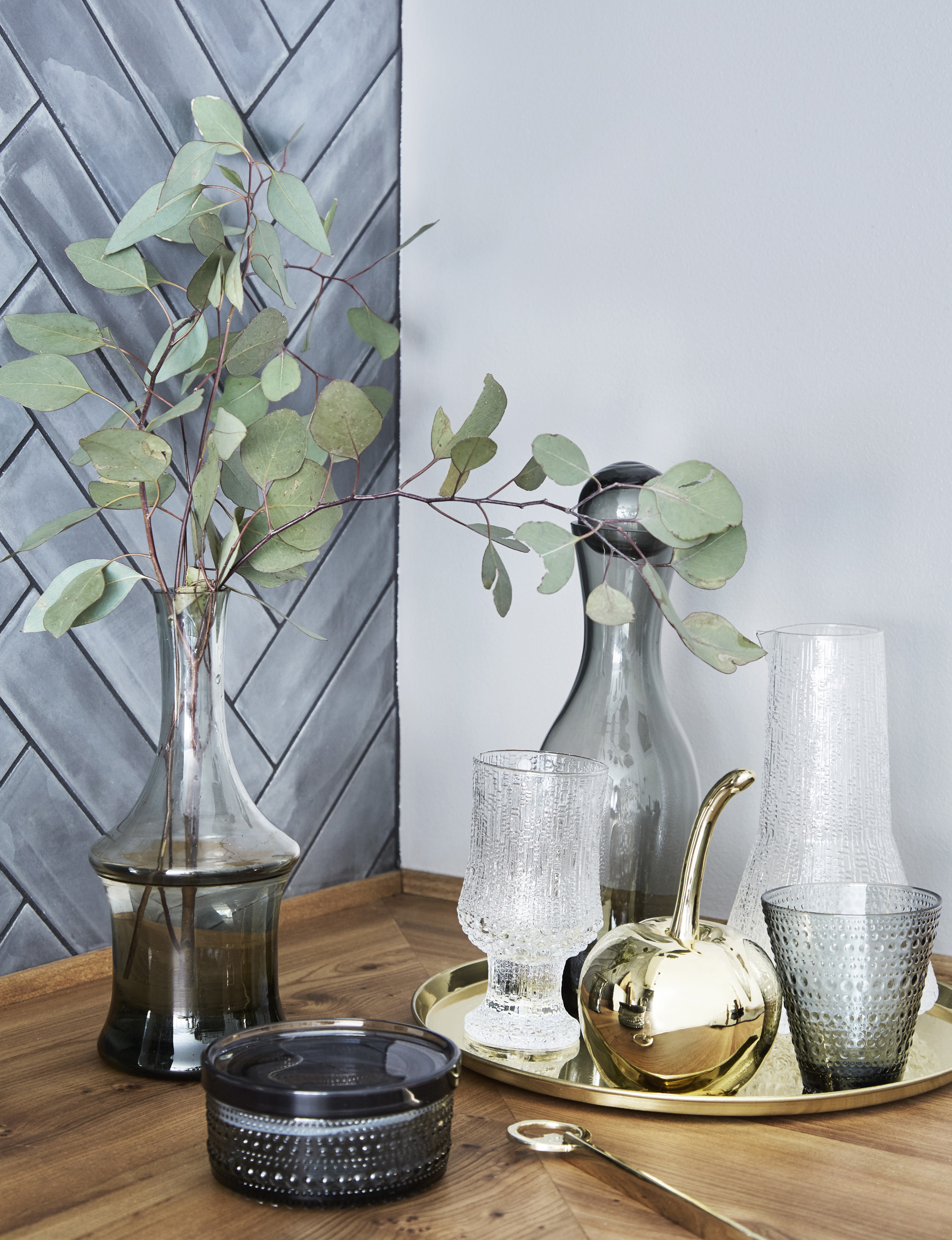
“We were a little nervous about choosing such a dark wall in a small room, but I’m very happy with the result as it gives a contrast and creates depth in the space,” says Anitta.
With the Corian cabinet side panels and elm benchtop selected, Anitta turned her eye to the rest of the space. She wanted lots of greenery, a dining area for the whole family and, last but not least, brass details.
“I knew I wanted a brass tap as the combination of the shiny brass against the dark matte mosaic wall is really beautiful. Brass lights up the room so I also chose a pendant for the dining table and some accessories in brass,” Anitta says. “We love the look we’ve created.”
Anitta’s 5 tips For furnishing a room within a room
1. Decide on a colour palette that matches the rest of the room while also indicating that you’re in a new zone.
2. Pick multipurpose furniture that can be used in different spots. It might be a bench doing double duty as a coffee table or a pouf that’s usable both as a seat and a table.
3. A unique piece of furniture custom-made for the space will add character. Think big and don’t be afraid to exploit the height of the walls.
4. Use a big rug to highlight that you’re in a room within a room.
5. Paint a wall that matches the larger room’s palette without being identical.
See the before and after’s below
1/4
Living room after.
2/4
Living room before.
3/4
Kitchen after.
4/4
Kitchen before.
Words and styling by: Rikke Graff Juel. Photography by: Anitta Behrendt/Living Inside.
EXPERT PROJECTS

Create the home of your dreams with Shop Your Home and Garden
SHOP NOW
















