Radio host and Dancing with the Stars contestant Clint Randell shows us inside his newly renovated Auckland home, now fully prepped for loads of fun with family and friends
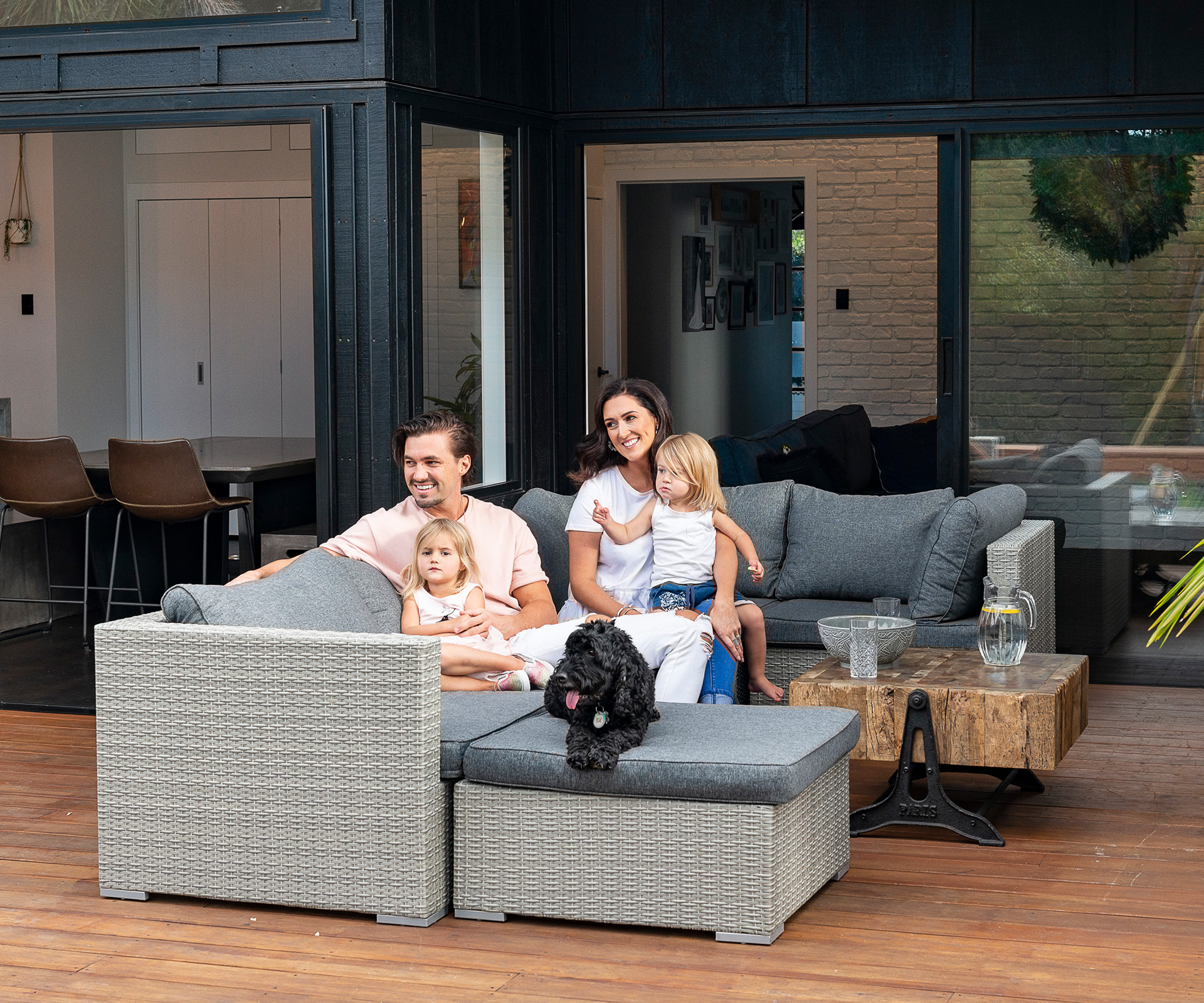
Meet + greet
Clint Randell, 33 (The Edge Breakfast co-host), Jaime Randell, 32 (hair and makeup artist), Cameron, 3, and Ty, 2.
Total spend
$400K-$450K (including all furnishings)
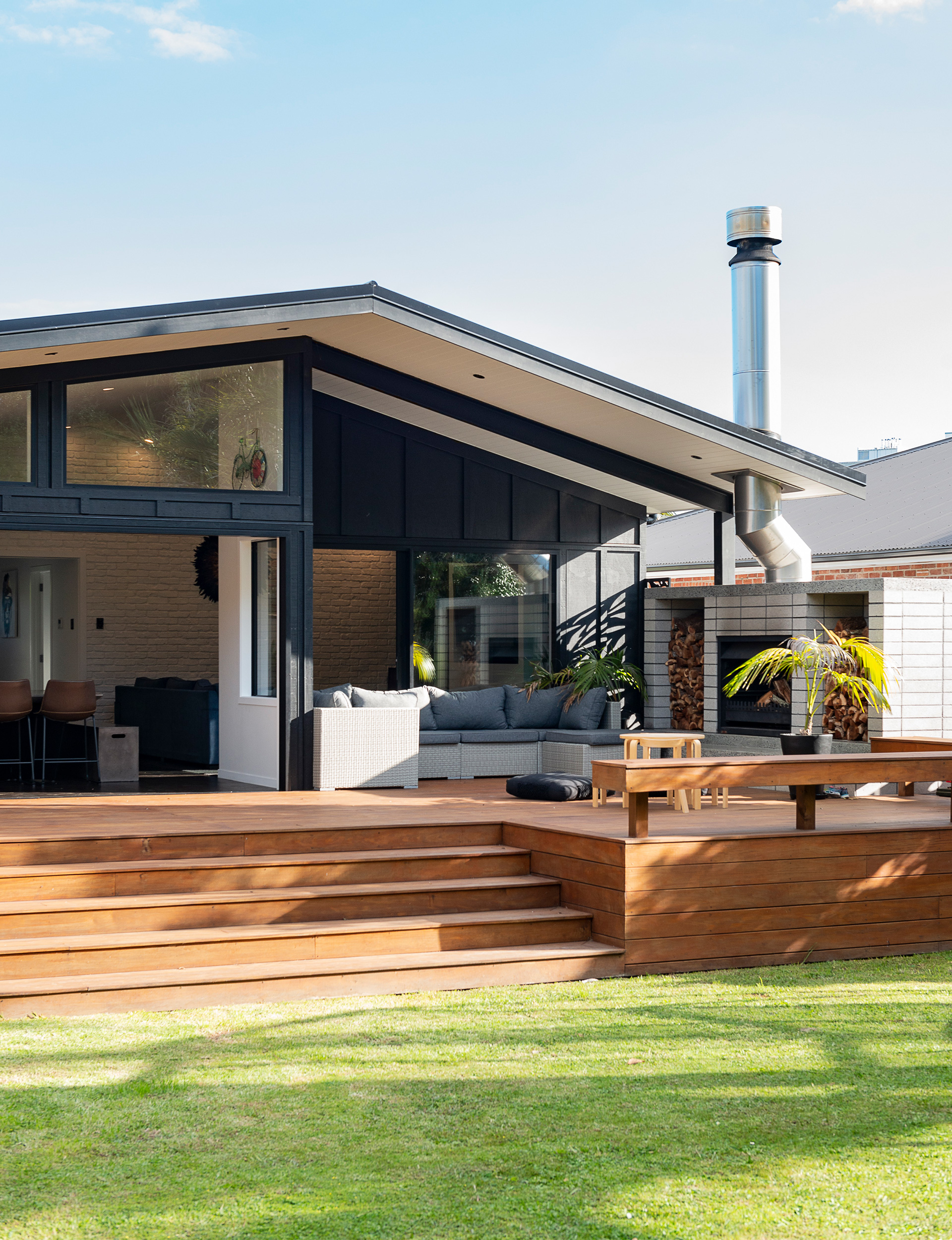
When did you buy your home? What did you like about it?
Clint: We bought our home in February 2012 and fell in love with the huge, north-facing, private, flat backyard – plenty of potential for later down the track.
What didn’t you like about it?
We didn’t love that it was only two bedrooms but you have to compromise on something when you’re on a budget – and we figured we could expand in years to come.
Talk me through the renovation. What did you want to achieve?
We weren’t initially committed to the reno, but dipped our toes in the water by getting an architect to draw up some plans. Next thing, he’d submitted our plans to council and said we had two years to start renovations! That was the push we needed. Soon we had diggers ripping out the old decks, garages and back wall, and I was asking Mum and Dad if we could move back home. We always wanted a big, open-plan kitchen and living space that we could see the kids playing in the backyard from, and an outdoor area where we could entertain.
Did you DIY or use professionals? Any big challenges or setbacks?
I’m lucky my dad and brother are very handy on the tools – they saved us a lot of money. I can’t build anything to save myself so I spent most of my time cleaning up after them. We had a few nasty surprises but none worse than the two brand-new, fully tiled showers that I had to put a sledgehammer through and take back to the studs after a costly contractor error compromised the waterproofing in both bathrooms.
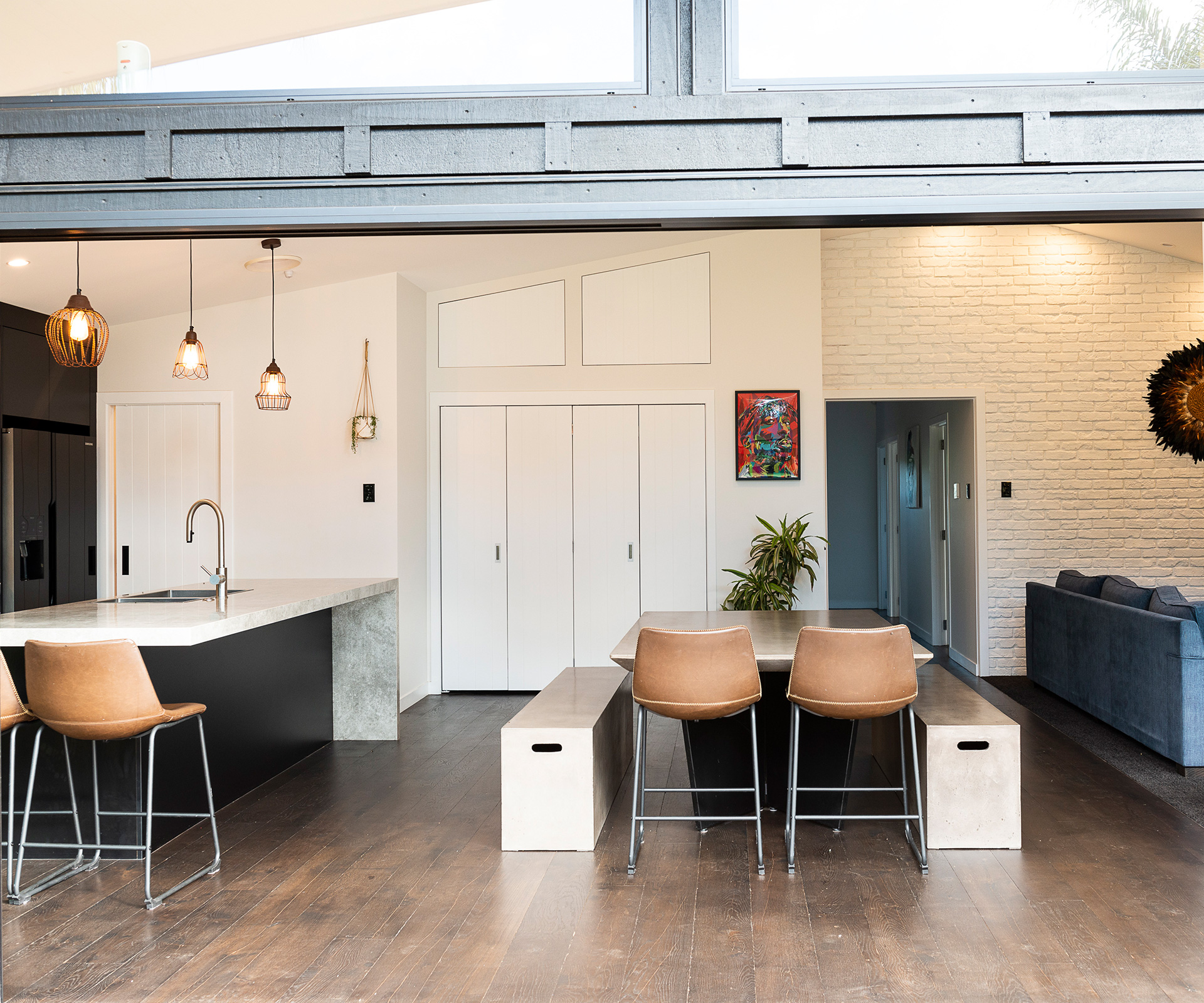
How did you want the home to feel? How would you describe your style?
I made a lot of style decisions that my wife was very unsure about at the time, but I continued to push and thankfully when it was done, she didn’t hate it. Our style is quite dark, very black and white with strong concrete surfaces, interesting fixtures and recycled timber.
What didn’t you like about the old kitchen? What was your criteria for the new kitchen?
We didn’t love the yellow or the lack of bench space. There was also very little storage and my wife wanted something she’s never had before – a pantry. Then she added a scullery/laundry to hide away all the annoying appliances. We wanted gas hobs and everything in black, but be warned: if you have kids, prepare to be cleaning fingerprints off the doors daily!
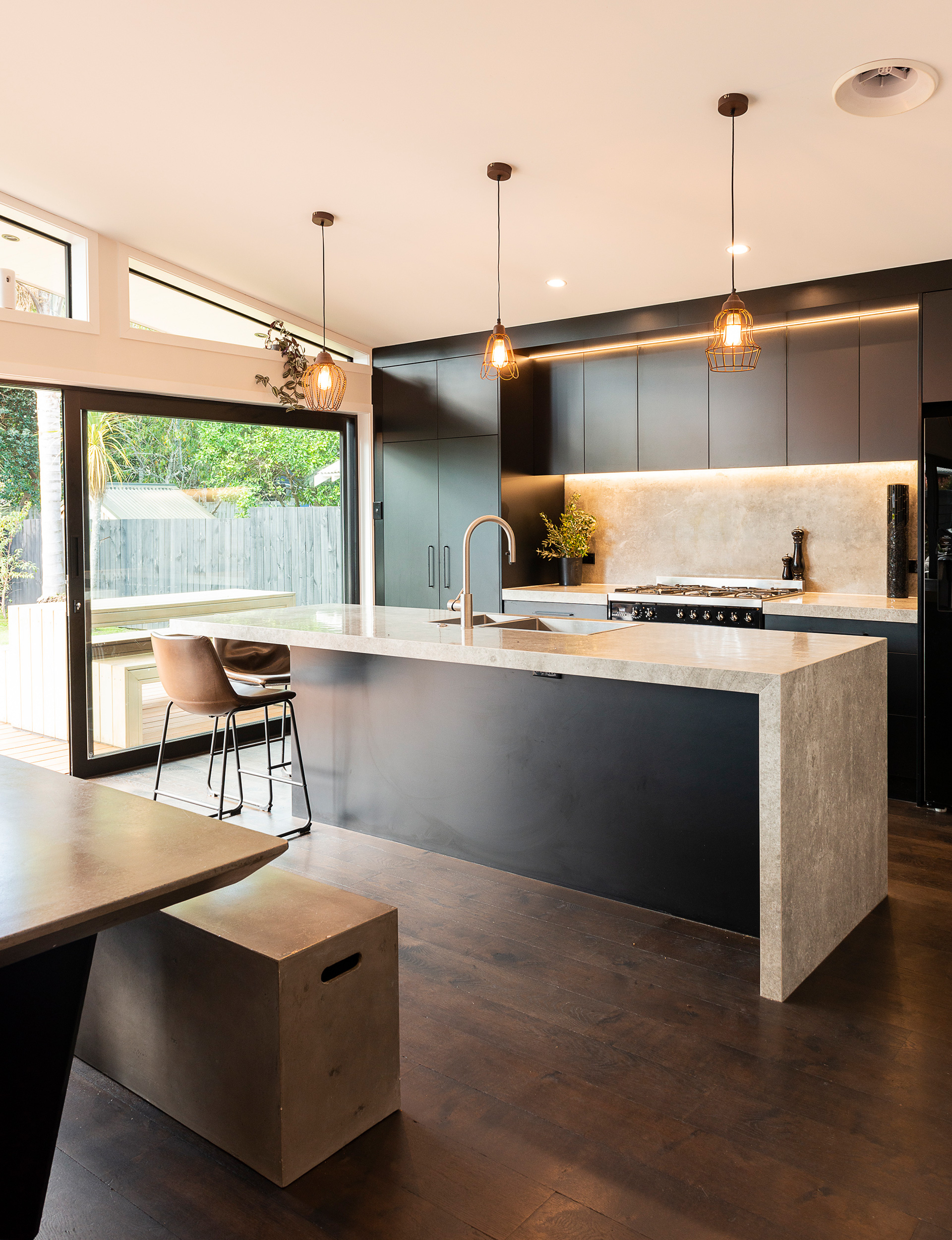
How about the outdoor area? What was your thinking behind the design?
We’d always wanted a big deck and a place to entertain. So we added an outdoor fireplace where we can keep warm with friends into the late hours, and cook homemade pizzas. It’s amazing but it was a lot more costly than we first expected.
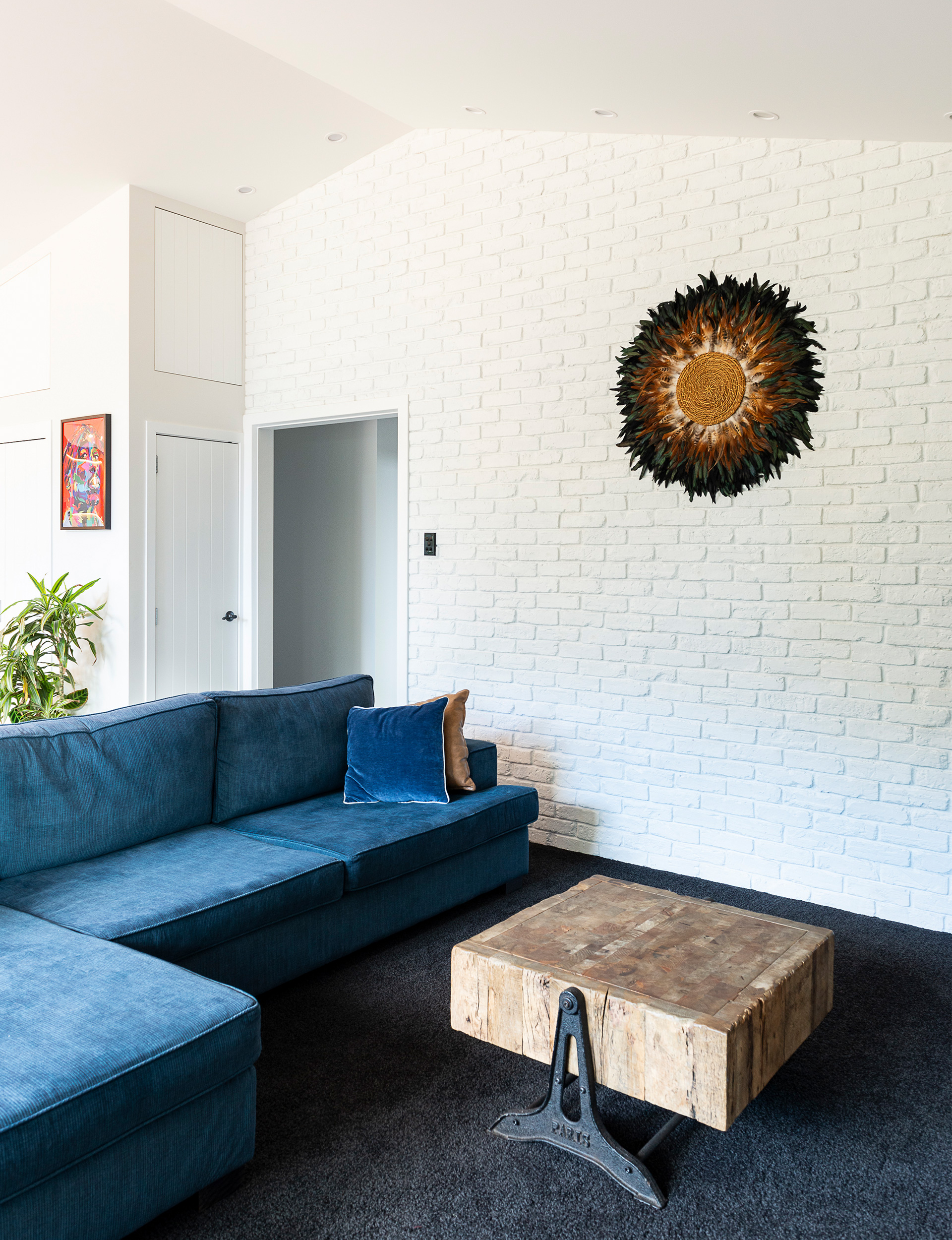
Did you shop for furnishings with a vision in mind or work it out as you went along? What are the key pieces?
We definitely shopped as we went along because sometimes the space turns out differently to how you expected. The faux white brick really brought the old house and the new space together. We tried to keep the original brick but it wasn’t possible, so the fake brick (which most people have no idea is fake) is a nice reminder of how far we’ve come and where the old house ends and the new house starts.
What do you love about the finished home? And are you planning any future changes?
We love the pitched ceiling and the glass panels that allow all the sun in. It was always going to be a significant added expense but one we were prepared to bear because of the visual statement and the added light we get into our home. Every reno needs something that makes it worthwhile – that was ours.
See the before and after’s below
- Kitchen after.
- Kitchen before.
- Living area before.
- Living area after.
- Before.
- After.
- Before.
- After.
FACT FILE Outdoor lounge suite from Briscoes. Outdoor floor cushions from Bed Bath & Beyond. Outdoor kids’ table and chairs from Mocka. Kitchen cabinetry from Bella Cassita Design and Prestige Joinery. Pendant lights from Lighting Plus. Bar stools from Briscoes. Dining table, bench seats and coffee table from local shop that has since closed down. Blue sofa from Kiwi Bed & Sofas. Cushions from Bed Bath & Beyond, Kmart and op-shop
Words by: Sally Conor. Photography by: Helen Bankers.
EXPERT PROJECTS

Create the home of your dreams with Shop Your Home and Garden
SHOP NOW



















