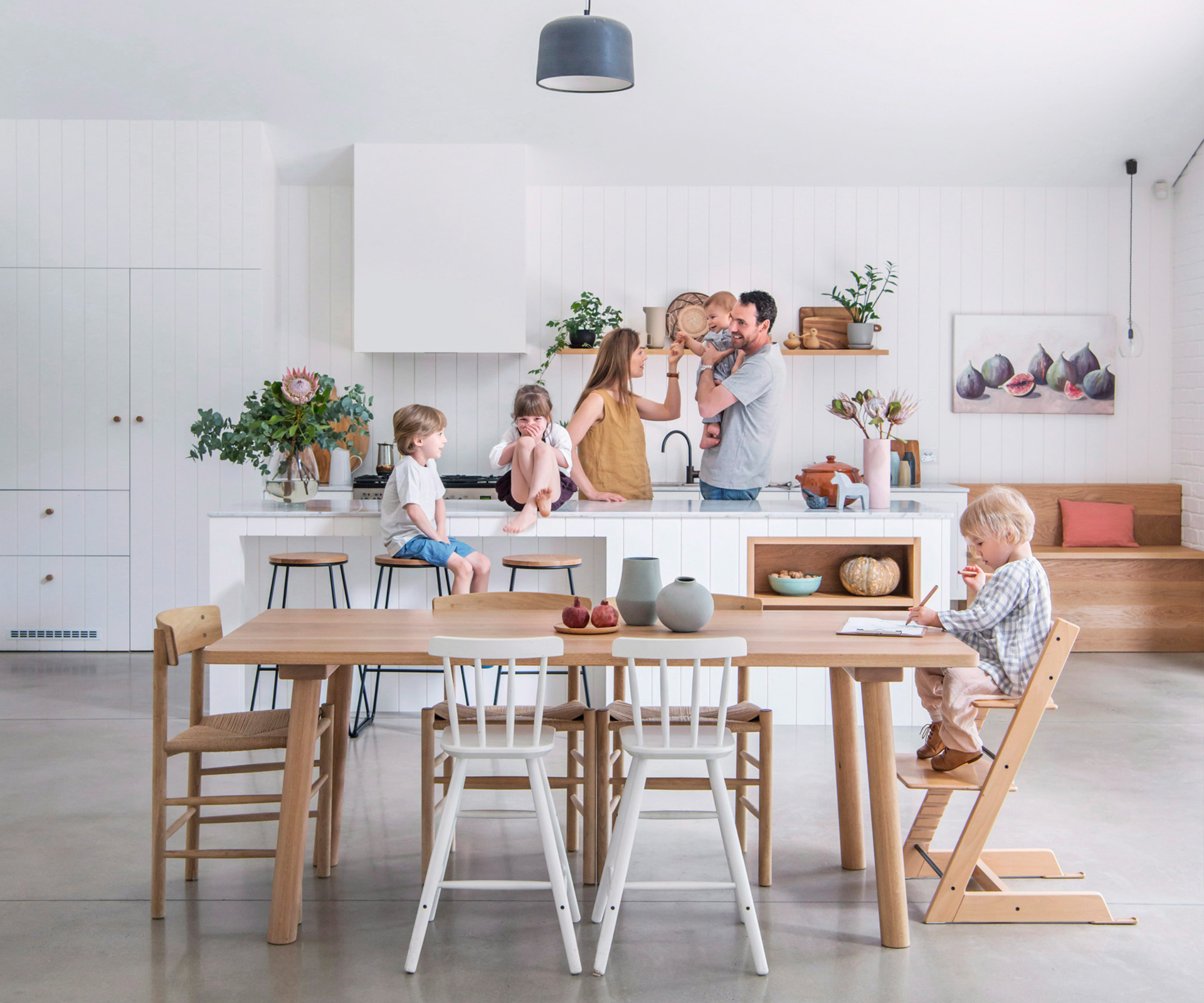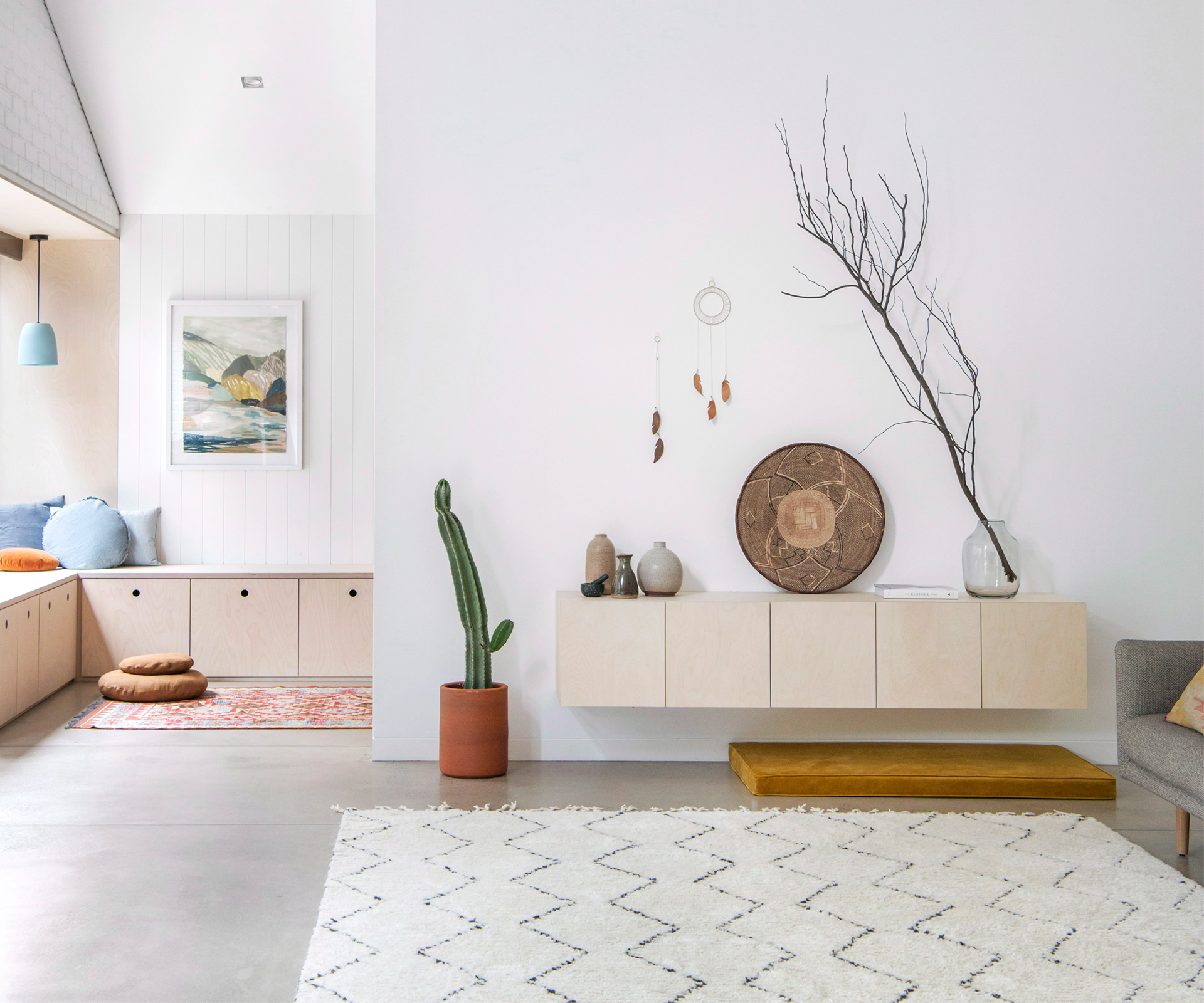Tranquil blues, white tongue-and-groove walls and Scandi style furniture create a calm vibe in this family home

Meet + Greet
Emma Zanchetta, (interior designer), Richard Zanchetta, (construction company managing director), Oliver, 6, Willow, 5, Ivy, 3, and Finn, 1.
Favourite bits
1. The living space
“Our family room is used the most as the kids are still little so they like to play fairly close by. The floor is constantly covered in block towers and fortresses they’ve built,” says Emma. “Richard and I also love the living area, mainly for its connection to the outdoors. Even on a grey, rainy day, we can look out and watch the weather through the glass. On warm, sunny days you’ll find us out on the deck, shaded by the tree.”
2. The pool
Emma and Richard spent a couple of years building their home and rewarded themselves with a new pool. “It was a renovation of the existing pool, which was originally a Roman shape,” says Emma. “We squared it off and introduced steps and a ledge for the kids. Trying to find a pool tile that we loved and thought would complement our house took a while, but we are really happy with the end result.”
3. The outside
The home’s exterior cladding was treated with shou sugi ban, the Japanese method of using fire to blacken and seal timber. “We splurged on things like the cladding and the large glass sliding doors at the rear,” says Emma, “but we saved money by cutting back on the front fence, which is brush rather than bluestone, and by refurbishing the pool instead of putting in a new one.”
See more of their Scandi style below
1/11
Norwegian Wood
2/11
Norwegian Wood
3/11
Pitched ceilings create a generous sense of space and the family have resisted filling it with furnishings, instead displaying just a few beautiful objects. Natural textures and finishes – such as the oak stairs, baskets and a wicker chair from IKEA – tie the look together.
4/11
The plywood cabinetry in the living room and adjacent playroom is made from Russian birch, a sustainable timber.
5/11
Oliver and Willow in the kids’ domain, which is equipped with ample built-in storage. Warm plywood and tongue-and-groove wall linings are a practical choice for this hard-working space. The artwork is by Belynda Henry.
6/11
White-painted brick walls form the bones of this huge space, which has a glass-walled ‘bridge’ leading to the study (seen in the background). The handmade Nala rug is from Armadillo & Co.
7/11
This area has a practical concrete floor and lots of built-in seating and storage. Around the dining table by Chris Colwell Design are Børge Mogensen J39 chairs (from Great Dane) and a Stokke Tripp Trapp oak highchair. The fig artwork is by South Australian artist Bron Kelly.
8/11
In Oliver’s room, Emma had her own childhood bed repainted for her son. The Heico rabbit lamp is from Big Dreams and the rug from Armadillo & Co.
9/11
Painting the 2.9m walls to just above the height of the bed has made this room feel cosier, and a vintage table and chairs gives it a sweet, old-fashioned look.
10/11
In the main bedroom, a Little Nest storage cabinet from Plyroom is just the right size for the cabin-inspired dividing wall.
11/11
Floor plan.
Text by: Deborah Grant. Styling by: Deni Jones. Photography by: Jacqui Way.
This article was first published in Your Home and Garden. Follow YHG on Instagram, Facebook and sign up to the fortnightly email for inspiration between the issues.
EXPERT PROJECTS

Create the home of your dreams with Shop Your Home and Garden
SHOP NOW
























