This young couple brought their sweet heritage cottage into the 21st century by both preserving its details and brightening the decor
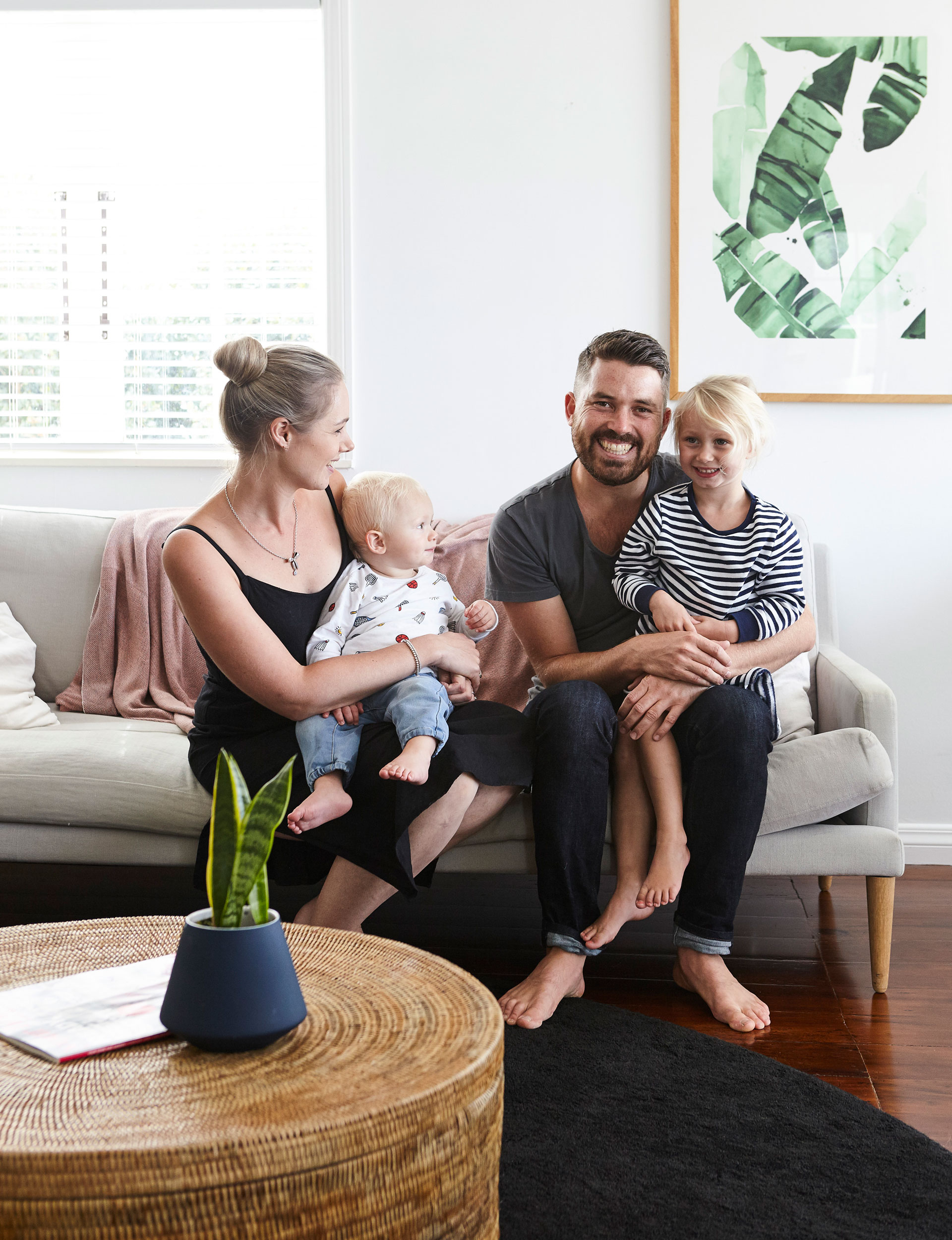
This young couple transformed their heritage cottage with on-trend style
Who lives here?
Lowry Gladwell, senior legal counsel for Vend, Brittany Phillips, stay-at-home mum, owner of The Innkeeper, an Airbnb host management company, Mila, 3, and Jack, 1, plus cat Mimi.
Where is the home?
Devonport, Auckland.
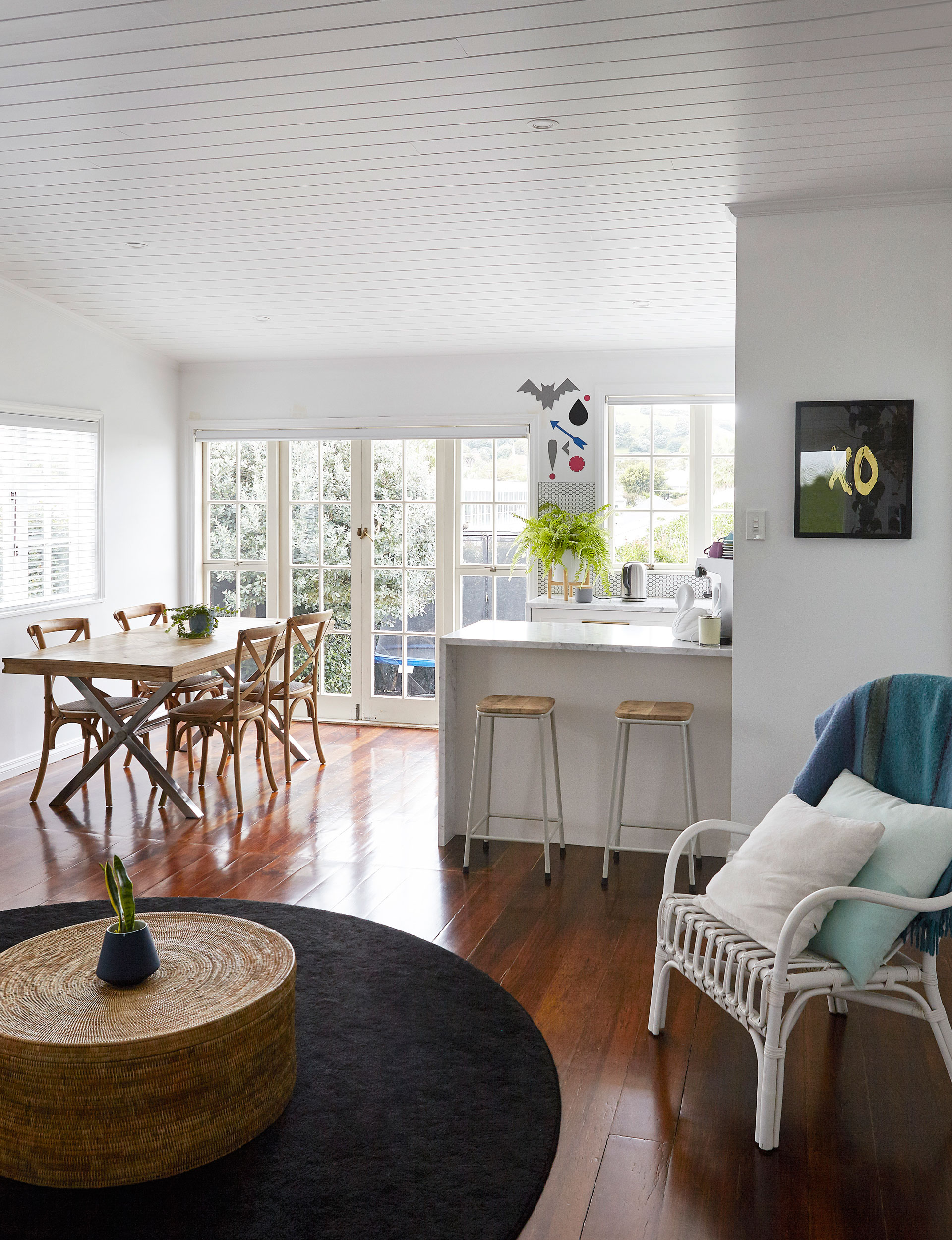
Background
Why did you decide to purchase this home?
Brittany: We had a two-bedroom unit that we had renovated and sold, and we needed to upsize as I was pregnant with our first child.
When did you move in?
January 2015.
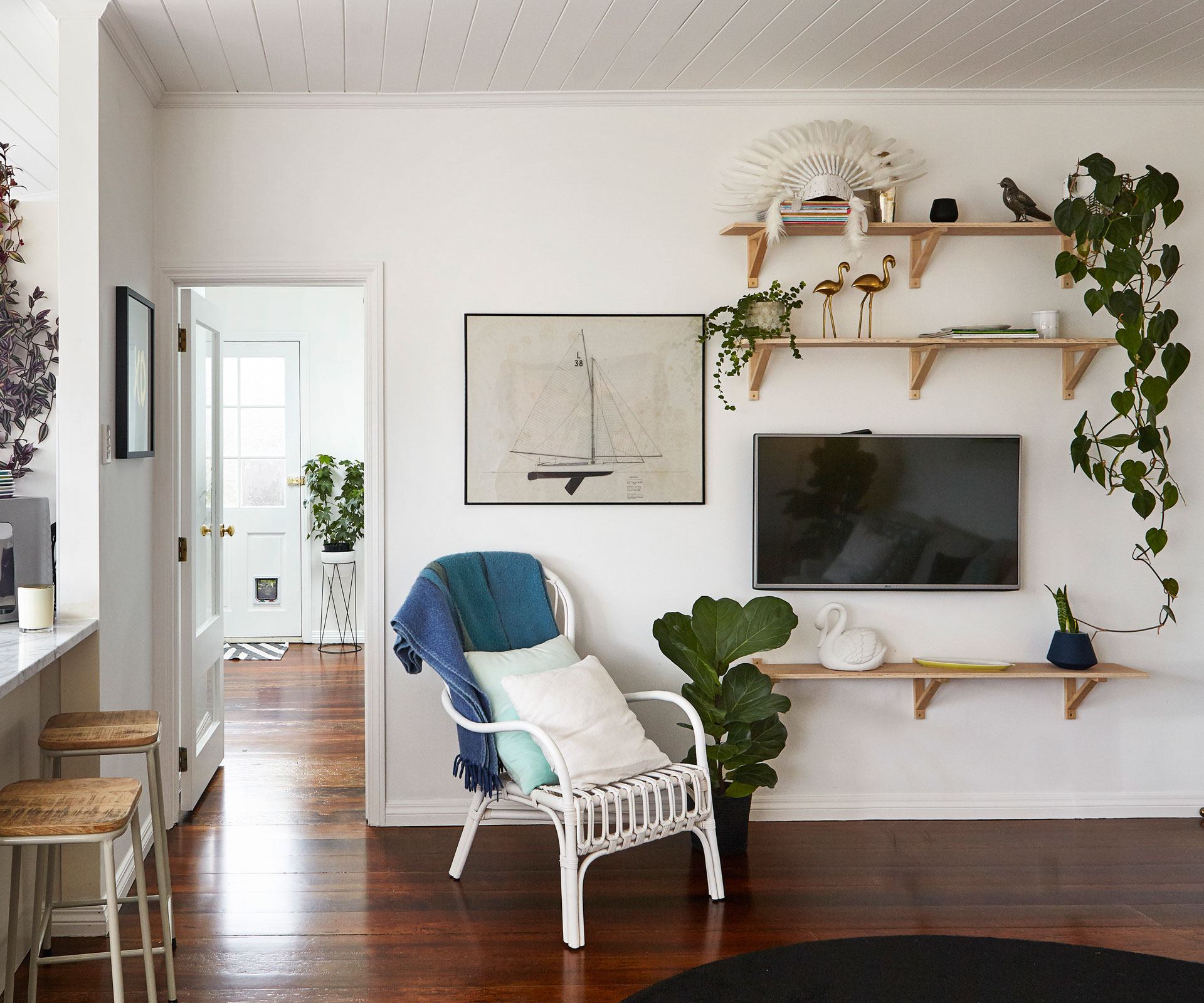
What did you love about the home?
We loved that there was potential to restore it back to a charming cottage. We also loved that it had views and a large outdoor living area (for Auckland and our budget).
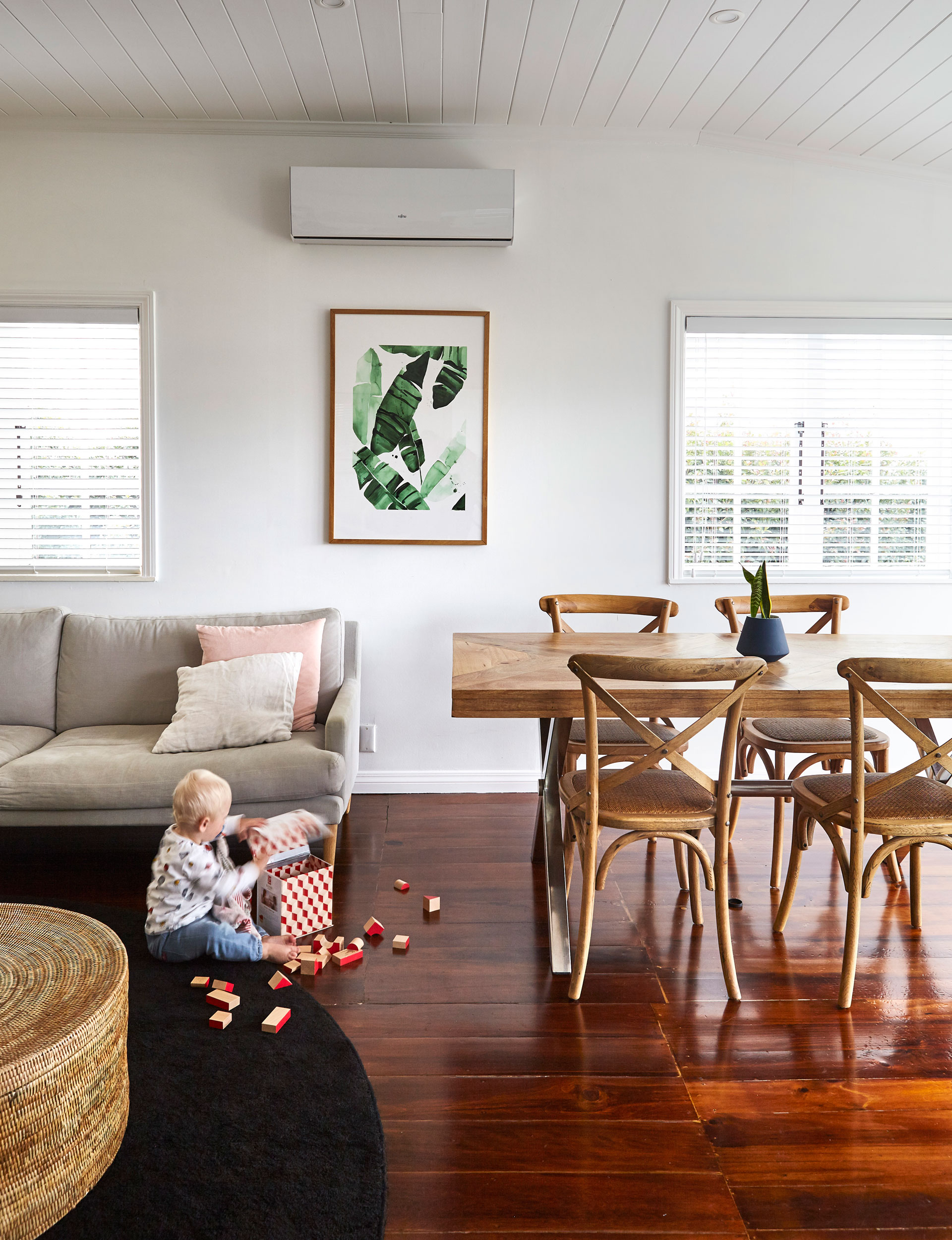
What did you not like about it?
We didn’t like that it had been stripped of all its lovely cottage features. In the 1980s it was relocated from the street front to the back of the section and ‘modernised’. The original cottage veranda roof had been roofed over with decramastic tiles and the ceilings had been lowered. The garden was very overgrown and wild with little thought put into it. The decks were so rotten that we kept putting our feet through them and the steps down to the house were steep and not very inviting.
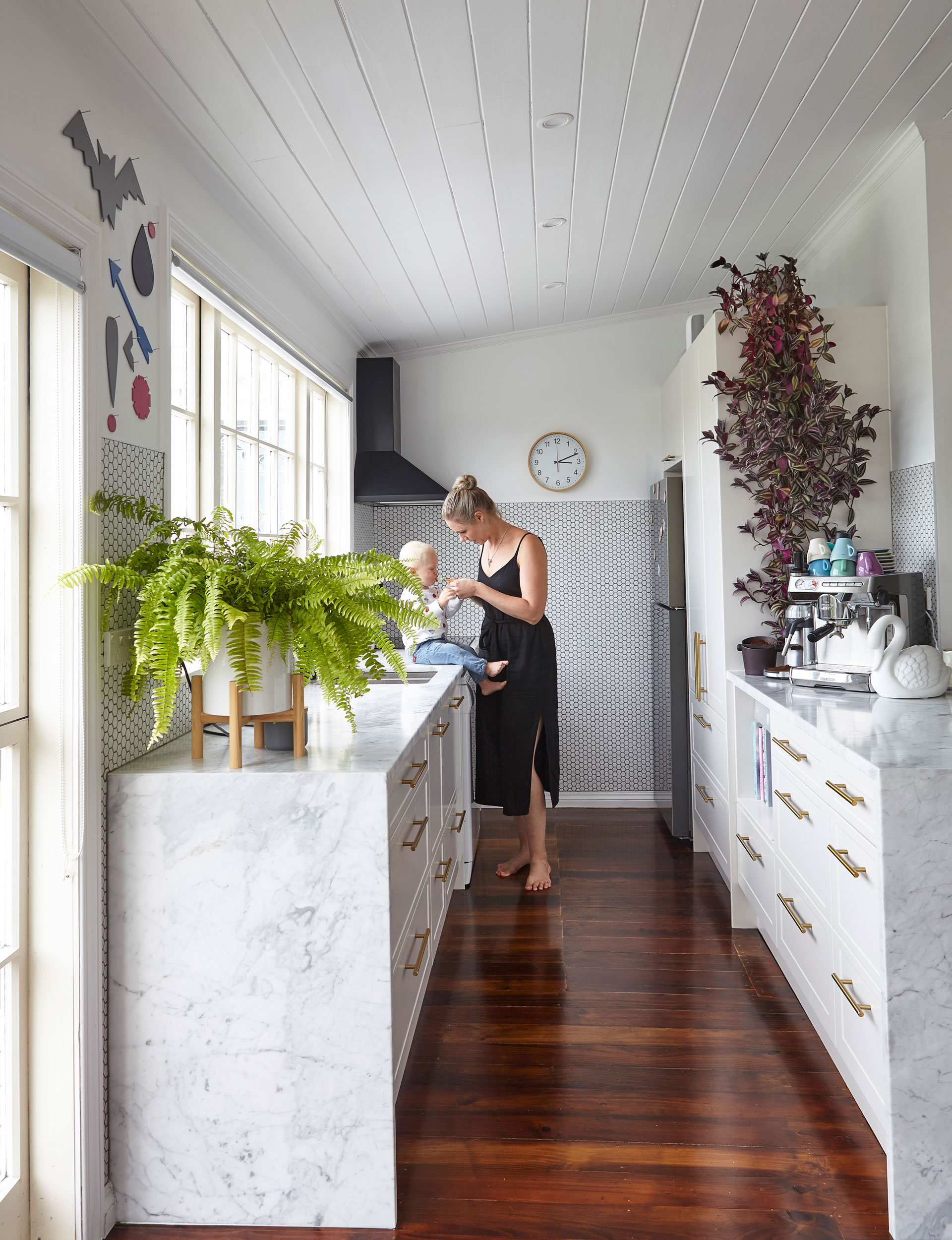
Were there any other issues you aimed to fix with your makeover?
The third bedroom was super dark and opened straight onto the living area, which made it noisy. We moved the bedroom door to open into the second hallway to fix the issue. We also installed a Velux opening skylight that gave the room amazing natural light and a cool breeze on hot summer days.
The reno
What work did you do on the exterior of the house?
We started by planting lots of trees (lilly pilly and Ficus ‘Tuffy’). We planted 86 shrubs that grew to form a thick hedge around the perimeter of the section. We then replaced the roof and all the rotten decking and painted the exterior of the house.
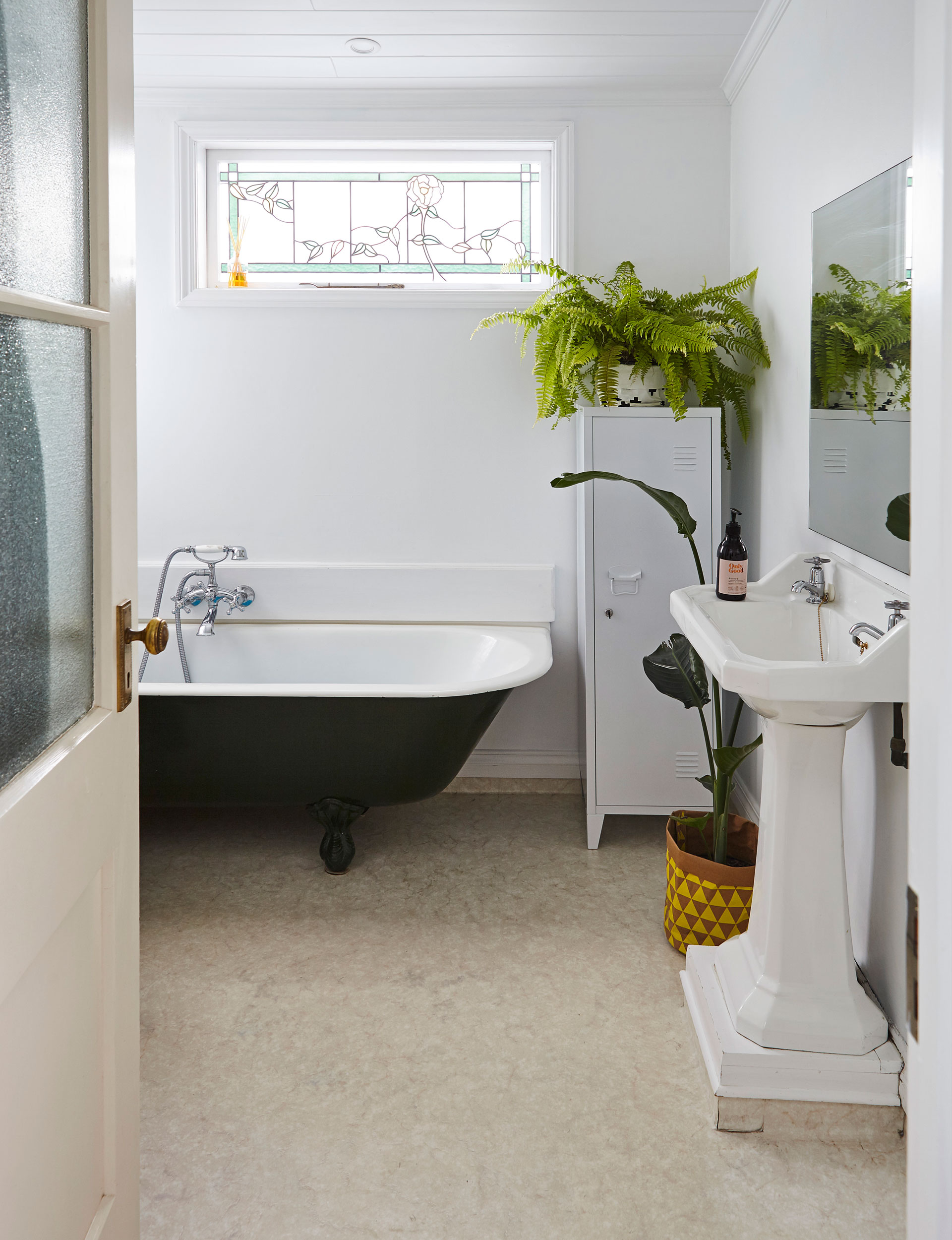
And what about the interior?
We painted over the tea-coloured bedrooms with a crisp white, along with the living room, hallways and bathroom. We painted the old, varnished tongue-and-groove ceiling white, which brightened the room massively and gave the house a beachy, coastal feel. We removed an old woodburner and sanded and varnished the floors. We carpeted all the bedrooms in super-soft, solution-dyed nylon with an extra-thick underlay to give it a luxury feel.
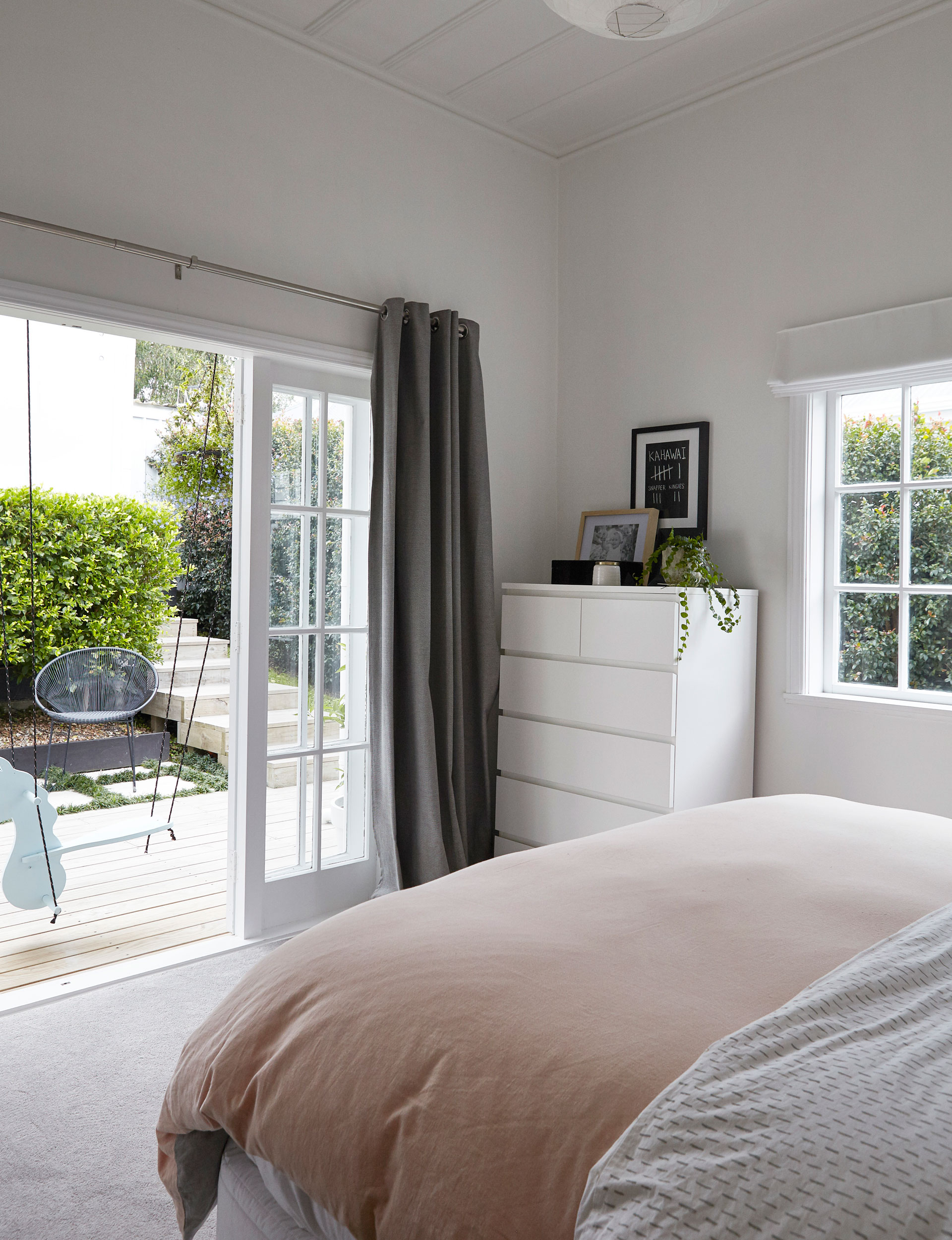
The details
What did you do with the kitchen?
We removed the old kitchen and replaced it with a galley-style space that worked much better in terms of flow.
Did you use tradies or do the work yourself?
We did most of the painting ourselves, but used tradies for the rest.
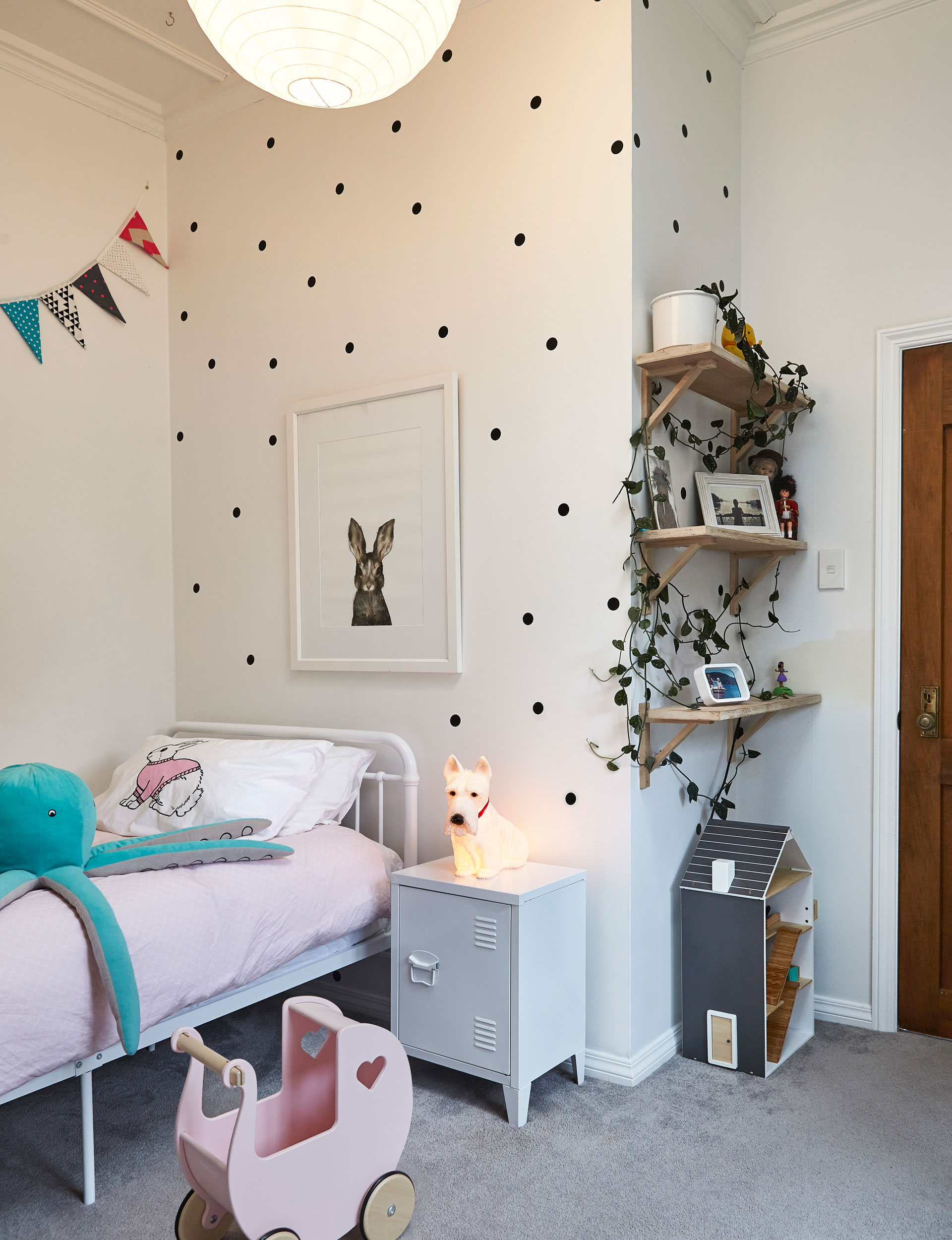
Best moment during the process?
Getting rid of the horrible 1990s kitchen, complete with peeling laminate and broken hinges, and installing the new one!
The process
Any major disasters?
When ordering our cabinetry, we wrongly presumed there was only one ‘Alabaster’ white, but there are many variants of the colour across different companies. We wanted the kitchen to match the walls, but the cabinets came in a creamy, ivory shade, while the walls are a very pure white. We grew to like the different tones of white, but we will be a bit more careful next time to colour-match properly!
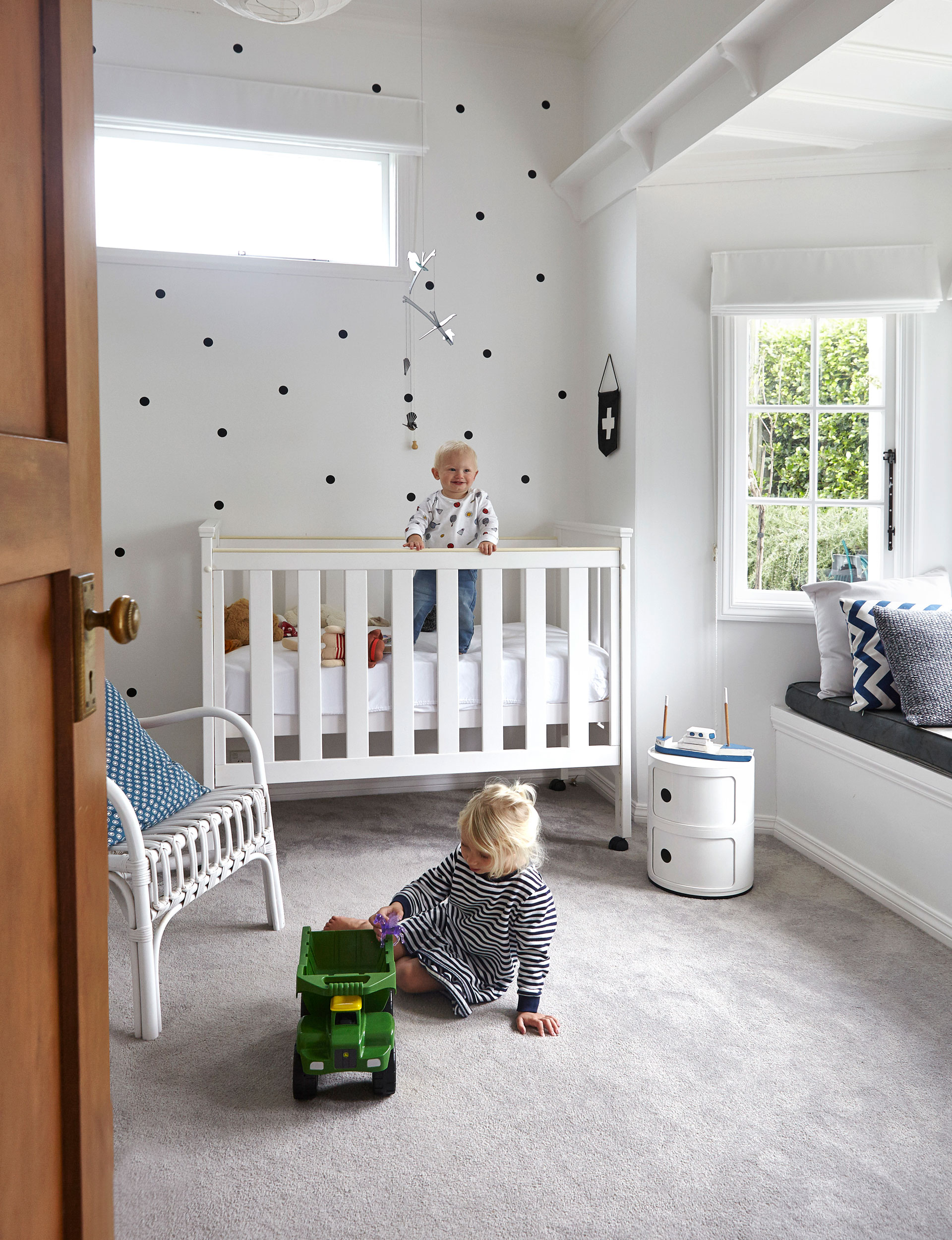
How did you keep the character in your home?
We kept it simple and didn’t over-spec things. We drew inspiration from modern, country-styled cottages when we designed the kitchen and avoided modern elements. We chose gold or brass fittings and hardware rather than stainless steel to tie in with the cottage feel.
The results
Describe the style you were going for.
Our style morphed over three years from modern Scandi to a country, beachy, relaxed look that fitted with the character of the cottage, with softer, more natural tones, wicker, cane and tongue-and-groove.
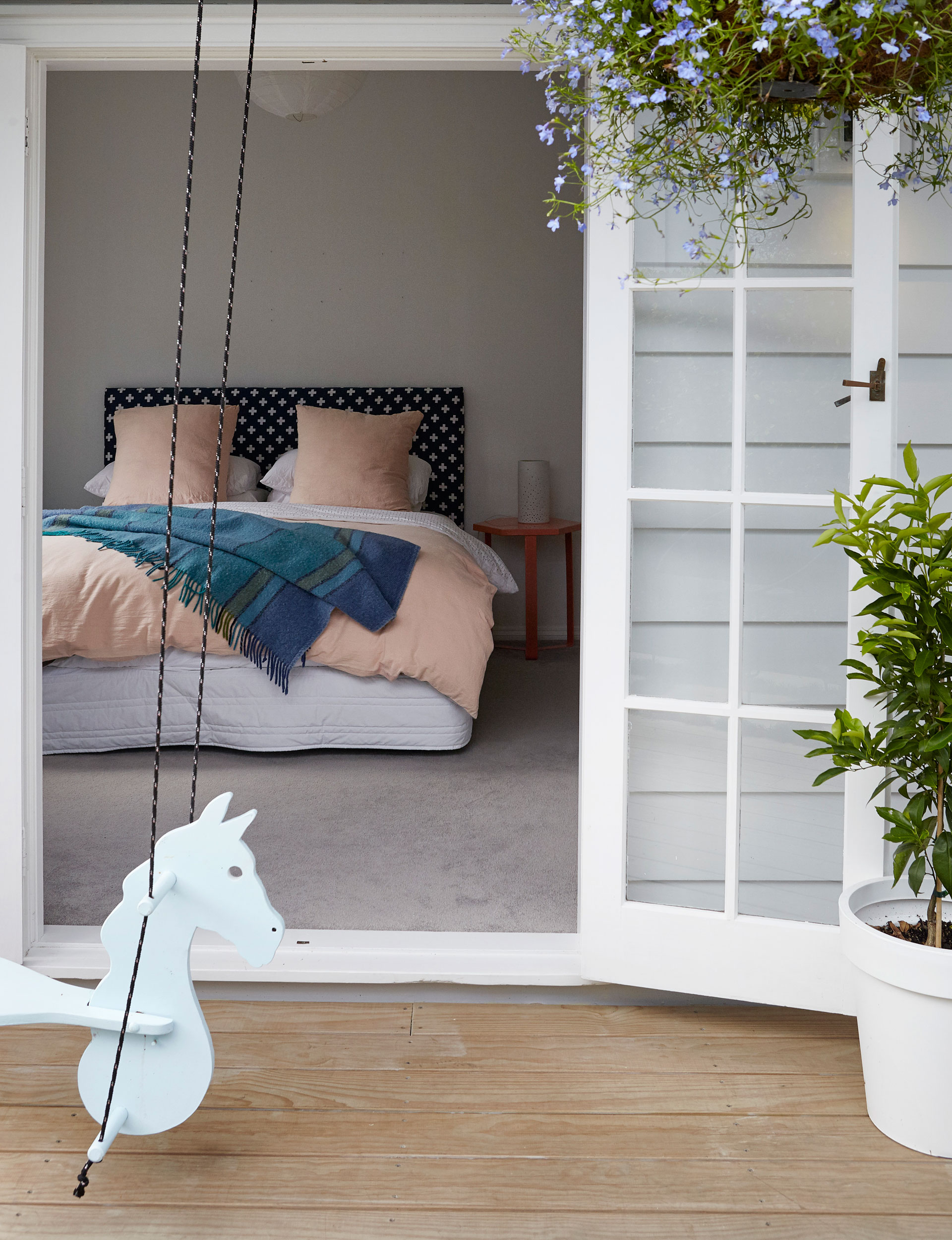
What’s your favourite feature?
As our trees grew around the house, it developed an amazing feeling of privacy and seclusion. The little courtyard at the front of the house became a fabulous spot for having a drink in the afternoon sun while the kids played on the deck or enjoyed bucket baths.
How did the improvements affect your lives?
We loved the garden, lawn and large decks, and the open-plan kitchen/living area. We loved that the house was small enough that our renovation was quite manageable, but the place felt transformed!
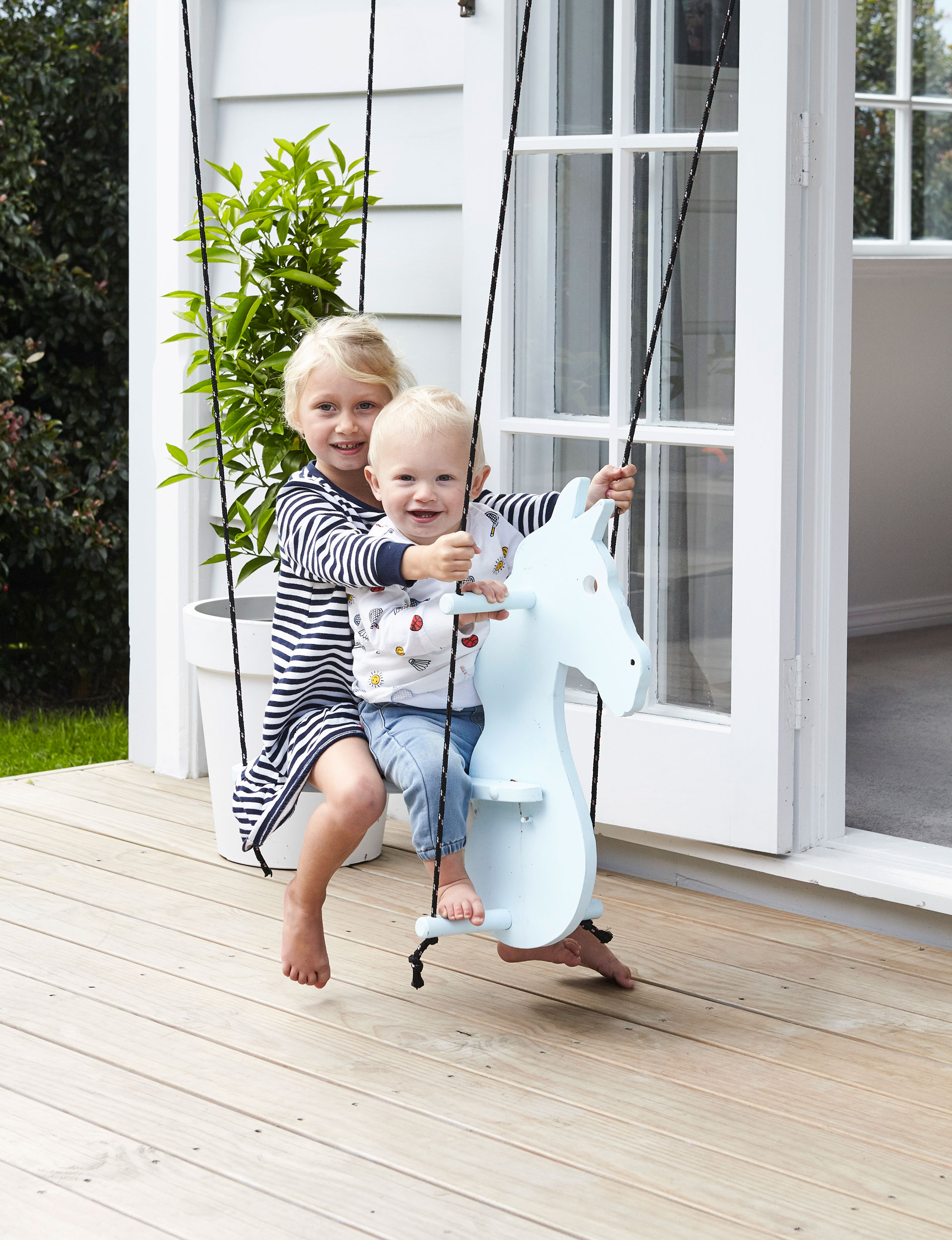
Why have you decided to move on?
We’ve had two kids in the time we’ve been in the house and, at 100 square metres, we were starting to outgrow it. The new place we’ve bought is almost twice the size, which is what we need.
Budget
What was your budget?
We spent $100-120K over three and a half years. Of that, $30-35K was spent on the interior.
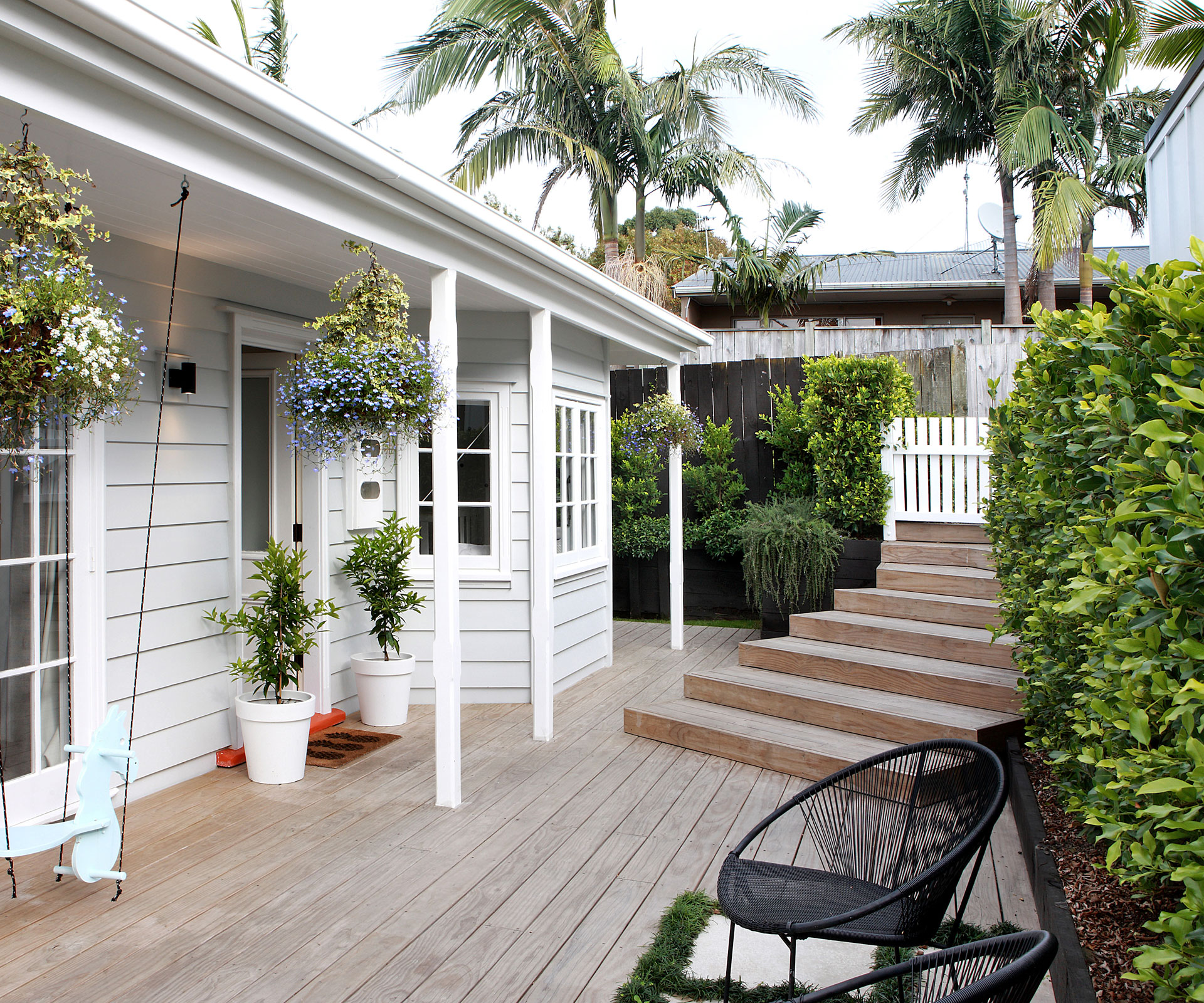
What did you save on?
We scrapped our plans to extend and saved a lot by making small adjustments to the layout of the house to make it work for us. We painted over the old varnished ceiling instead of spending money getting it ripped down and the original ceiling reinstated.
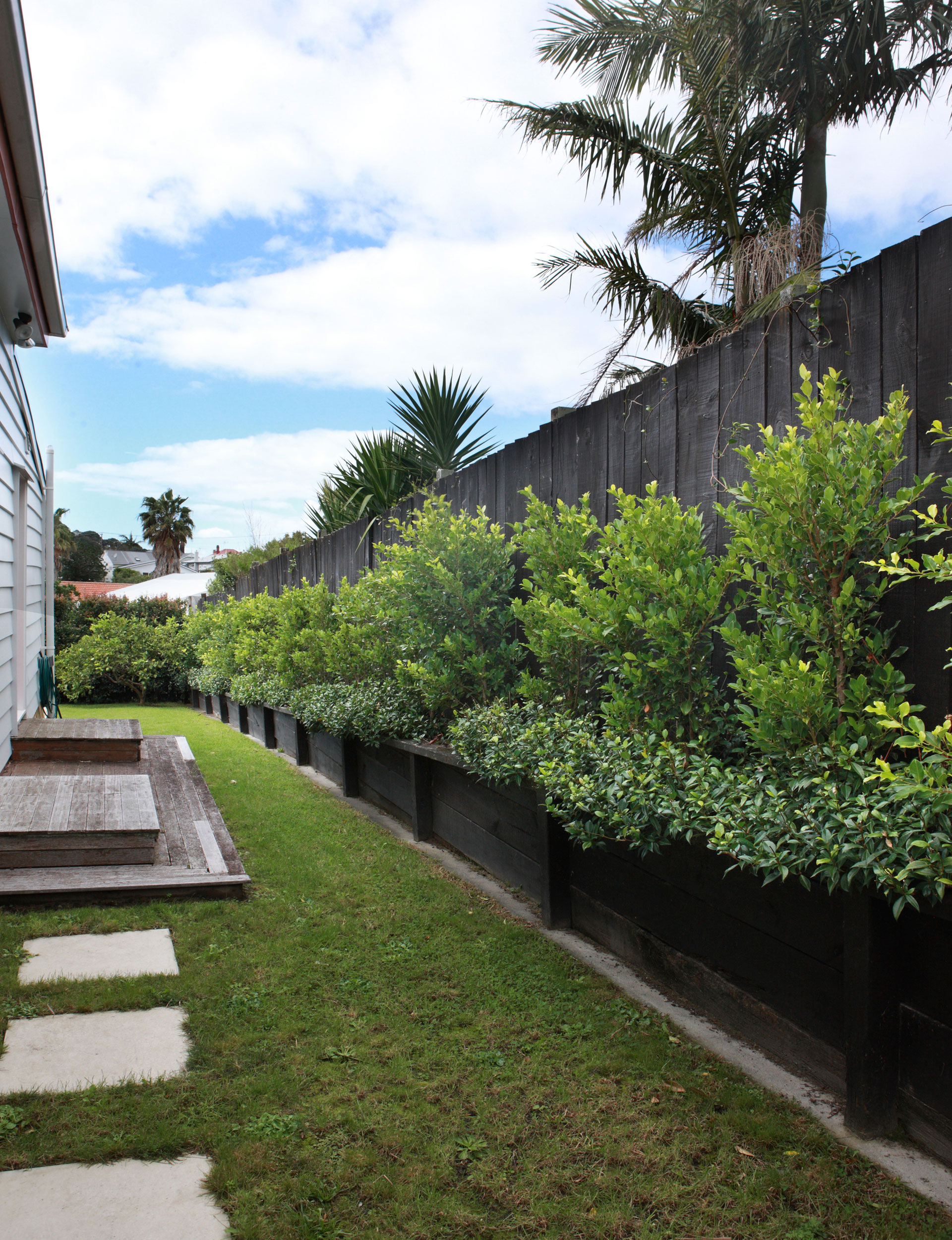
What did you splurge on?
We splurged on a beautiful honed Carrara marble benchtop which we adored. It gave the house some wow factor.
Total: $120,000
Words by: Fiona Ralph. Photography by: Wendy Fenwick.
EXPERT PROJECTS

Create the home of your dreams with Shop Your Home and Garden
SHOP NOW











