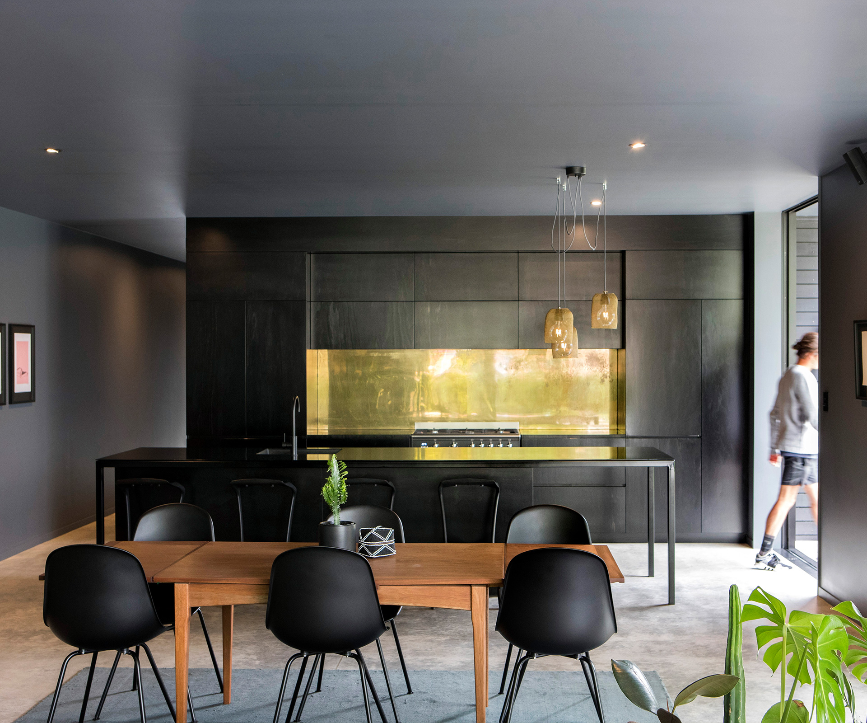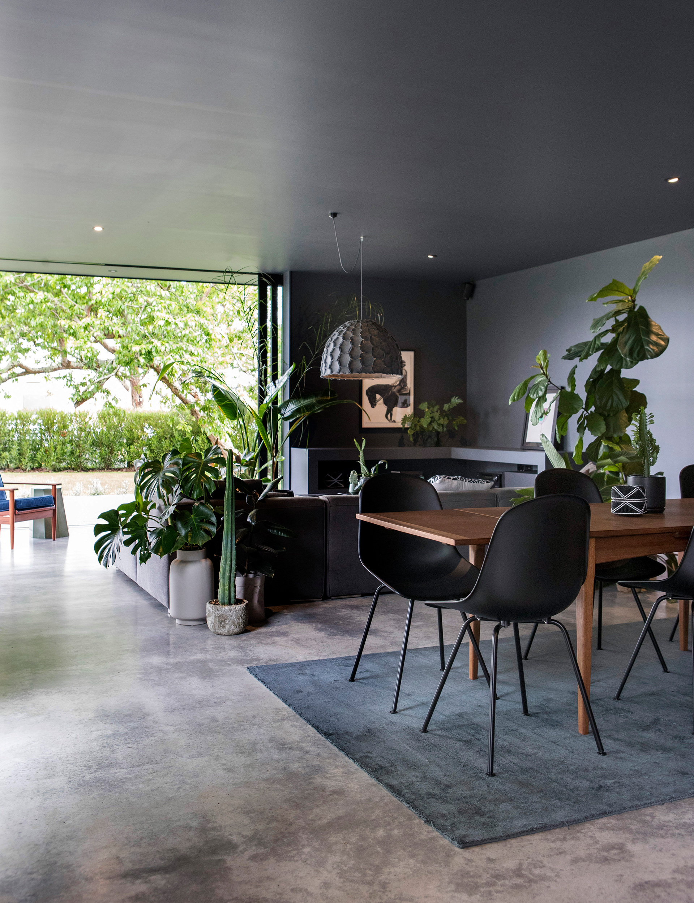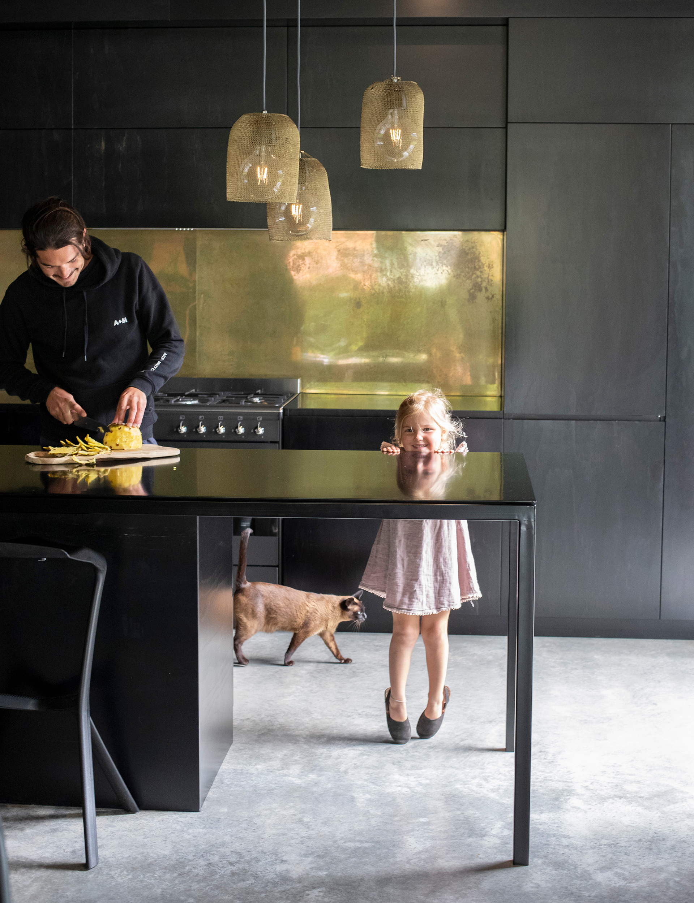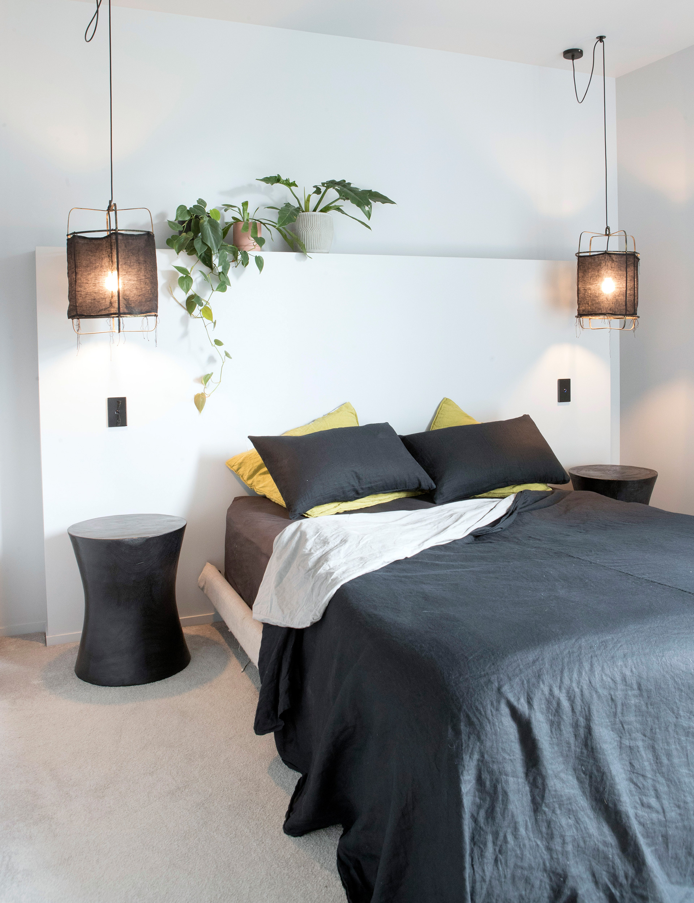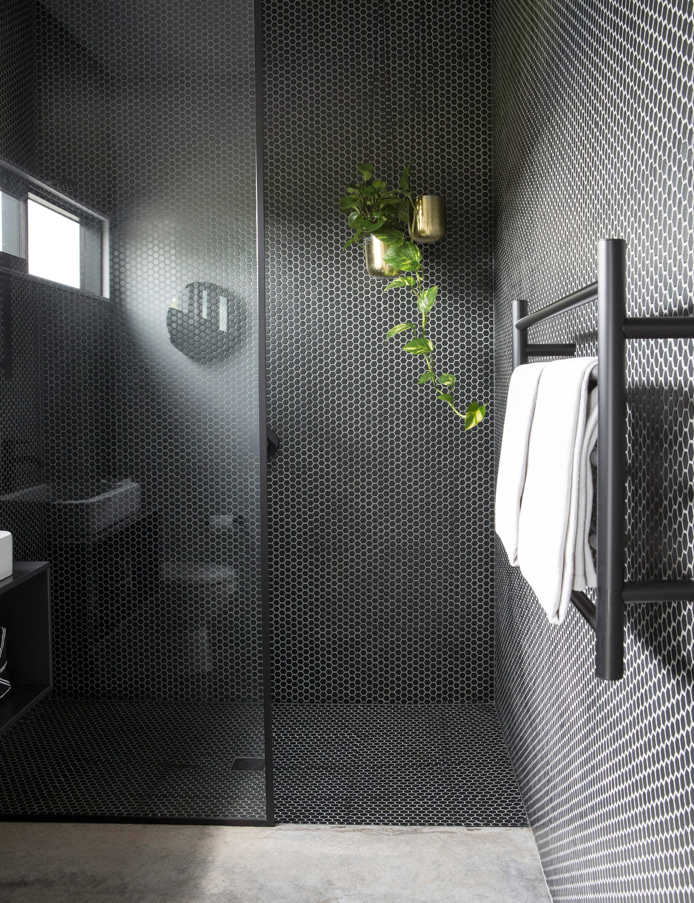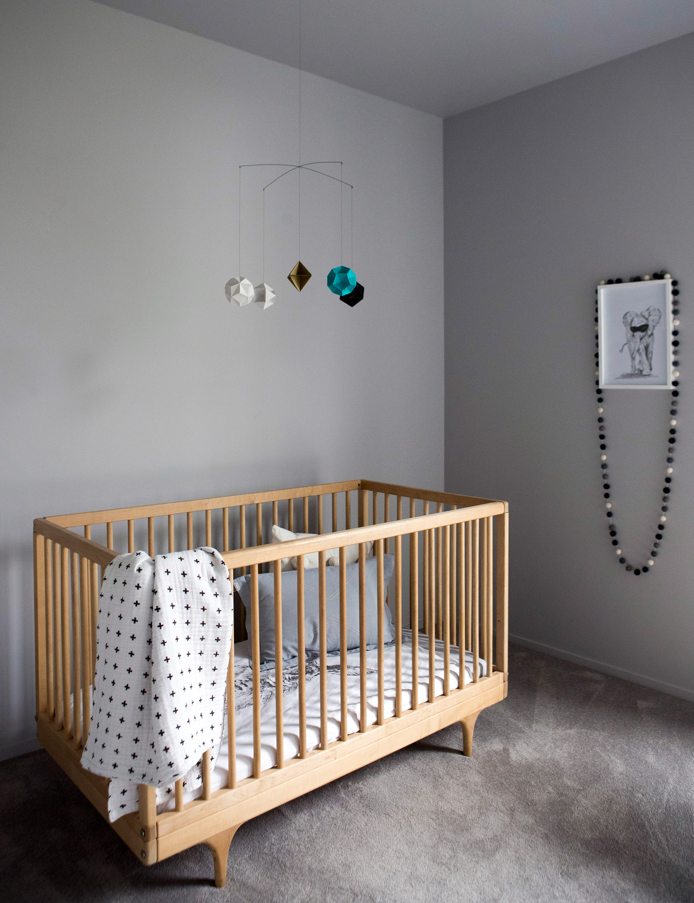This creative couple flipped the switch on their preference for all things white, dreaming up a dark and delightful modern family home enhanced by warming accents and happy accidents
You could say Matt Calder and Alex Hutchings have come a long way since they relocated and renovated a home three years ago. The couple have only moved a couple of blocks down the road from that first Greytown home, but they’ve flipped their previous, largely white colour palette on its head.
At first glance, the dark shades and hard surfaces of their newly built house may not scream ‘family-friendly’, but Matt says it’s a “no-nonsense” home. Their daughters, India and Sienna, know to stay away from the walls as they “hoon” from the house to the deck on scooters and bikes – making the most of the seamless transition between indoors and outdoors – and they’ve got a designated playroom to scuff up as much as they want.
When Matt and Alex finished renovating their last home, they vowed never to repeat the process. But in June 2016, the pair’s love of a challenge inspired another purchase – a 1000-square-metre section down the road. This spot had “more of a rural outlook” than where they were living and was twice the size.
The land, a former orchard, included a number of beautiful 85-year-old plum trees, which the couple designed their new home around. “A big drawcard for the site was those historic plums,” says Matt. They only had to remove one of them, and added native hedges and planting to the section.
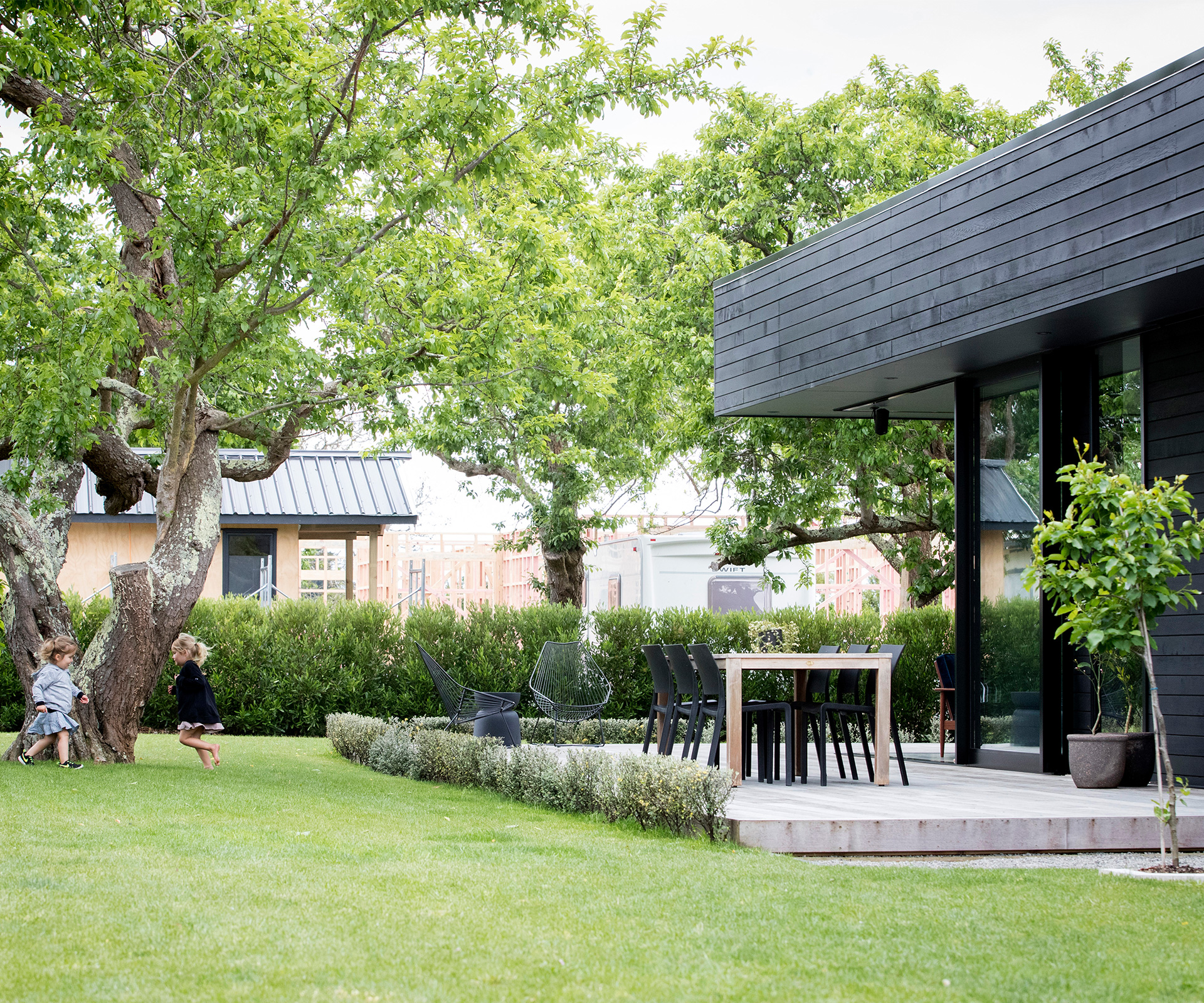
Grand designs
Alex and Matt own a design agency, Alex + Matt Creative, so they had a definite vision of what they wanted. They designed the floor plan then took it to Seanoa Isaac at Sandpit Design to complete the technical drawings. What was essentially an oblong box became something more when a friend, James Mackie of Mackit Architecture, sketched an idea on a napkin while visiting.
His suggestion to open up one corner of the home to create indoor-outdoor flow and make the most of the plum trees was a winner, but the execution of it prompted a few headaches. “That corner caused a phenomenal amount of grief,” says Matt.
To ensure a seamless look, James wanted full-height glazing with the tracks recessed into the ceiling. Unfortunately, when the open corner was built, the tracking stood proud of the ceiling and the plasterboard on the outside didn’t match the height of the plasterboard on the inside, necessitating a rebuild.
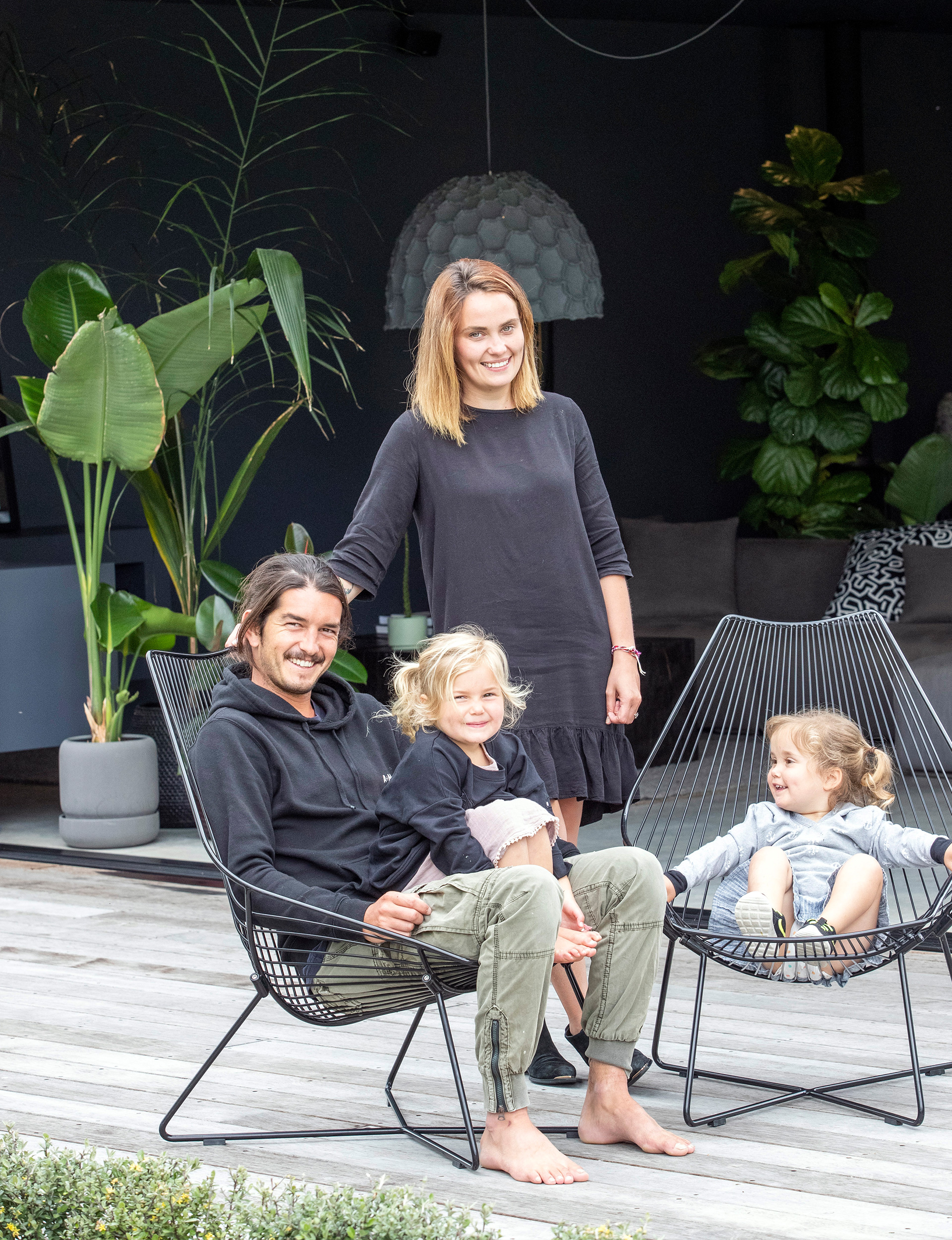
Aside from that, the six-month construction was fairly uncomplicated. The couple had asked six builders to tender, and Quality Builders came back with a very competitive quote and could also start within a month. “It was a no-brainer that we went with Shane and the team at Quality Builders. By and large, they did a great job,” says Matt.
The box-shaped floor plan was simple to construct and has proven perfect for family living – it’s the kind of model that could be replicated across the country, says Matt. Although the kids’ rooms are close to the main living area, noise isn’t a problem as they chose to have above-spec insulation, with solid-core doors and double carpet underlay in the bedrooms.
Fifty shades darker
“We came from a house which was literally white on every surface you could possibly touch,” says Matt. However, after looking at the colours in their art collection – which they’d spent “far too much money” on, according to Matt – they decided that a dark palette would better highlight the pieces in their next home.
“Everyone does 50 shades of white or grey, so we wanted something that was a little bit different.” Although there are no regrets now, when they first put Resene ‘Half Foundry’ on the walls, they wondered what they’d done – being wet, the colour looked darker and it was quite a shock seeing it on the walls. Luckily, the couple decided to keep going and see what the finished effect was like – worst-case scenario, they could always repaint. “The minute it was painted, it was very powerful,” Matt says.
Cost-conscious
Although Alex and Matt made a fair bit of money in the sale of their previous house, they were still “incredibly budget-conscious” with the build. By not making the house too big – at 176 square metres it’s smaller than the average Kiwi new-build – they could cut down on cost. The simple floor plan helped, as did eliminating a garage. They also opted to clad the back of the house in corrugated iron rather than cedar.
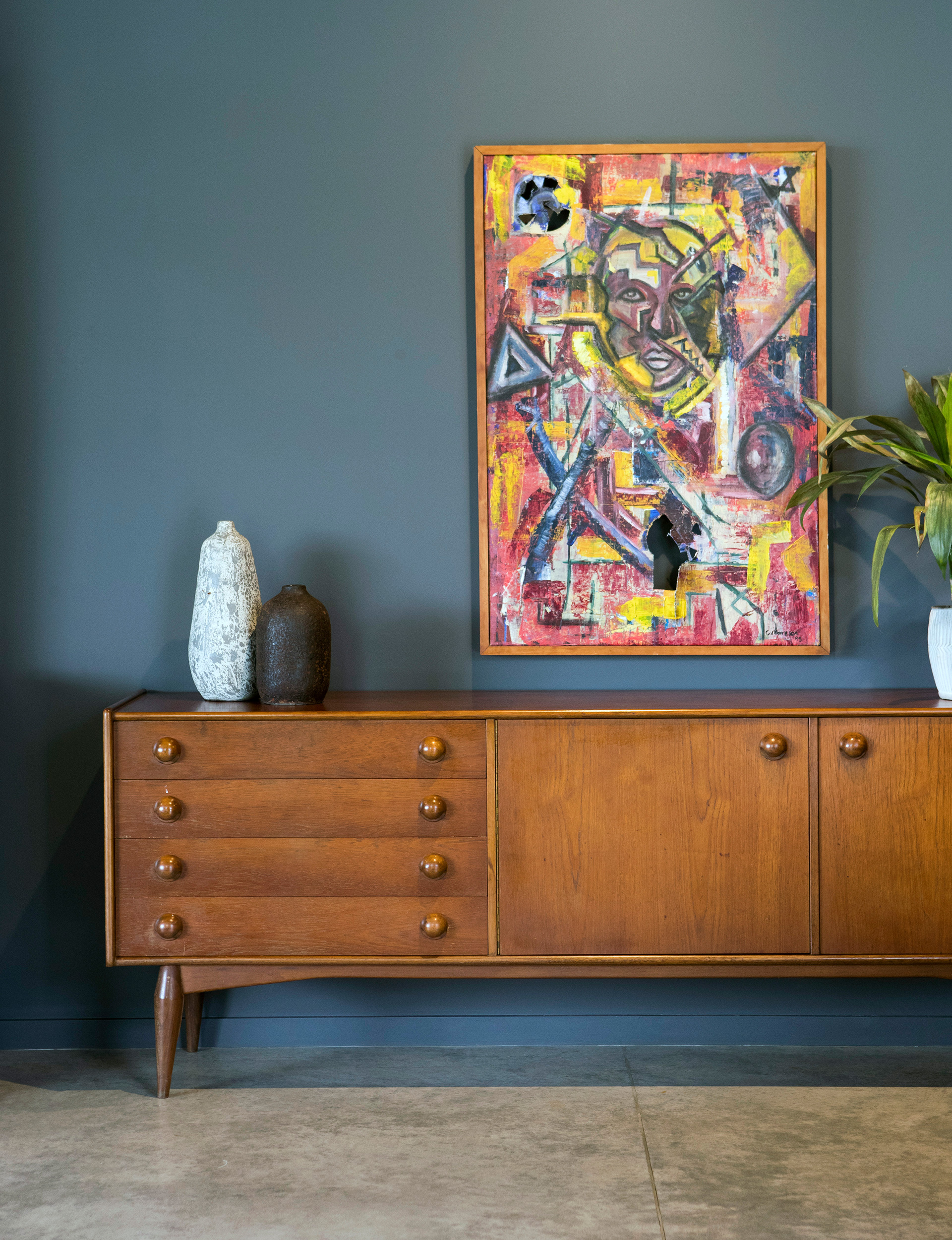
Building close to the front boundary meant services were easy to connect to the house, and running the plumbing in a straight line also helped to limit spending. Buffed and sealed concrete flooring in the main living area was another affordable addition at just $25 a square metre – four times less than polished concrete, which wouldn’t have given the modern look they were after.
They did splurge on art and some furniture, including a couch from local store The Design Library, but they managed to score bargain antique art and vintage furniture pieces, too. The “one big extravagance” was the open corner – but it was worth it, they say.
Road blocks
Aside from the problematic corner, the build was fairly drama free. The only real disaster was when Matt left the brass sheets for the kitchen splashback in the rain, causing one side to become discoloured. Once Alex had stopped screaming at him, they compared the shiny side to the other side, and decided a motley surface would be easier to keep clean.
So a homemade acid wash of vinegar and lemon juice was applied and the sheets were put back in the rain for another week. “They refract the light beautifully,” says Matt. “They’ve given the kitchen a lot of warmth because it can be quite hard with the black, concrete and steel.”
The final challenge came when the family had to move out of the home they had been renting during the build. As the new house wasn’t quite completed, they moved into a construction site. They were without a kitchen bench or carpet in the bedrooms, and the back wall was still plasterboard. Sharing a single mattress on a concrete floor was a challenge for the couple, as was washing greasy frying pans in an expensive new bath.
Movin’ on up
The couple’s building days are far from over, though – the house is already on the market and the couple have bought another block of land. At 2000 square metres it’s bigger than their first two sections combined. “This next house is going to be very different again,” says Matt. It will have a focus on recycled materials and the look of a “rustic cabin”.
“Our first house was very white, this one is very dark and now we’re gonna go for something old and beaten up.” While they’re designing and building the home, they plan to buy a do-up to live in and renovate in their spare time.
“We definitely love a challenge,” Matt says. “That’s what keeps us excited and fighting fit and optimistic. Hate the challenge at the time, when you’re knee-deep in building paper and screaming children, but there’s an incredible satisfaction and a huge amount of joy and pride in being able to walk through something you’ve had a pretty large hand in creating.”
While there are obvious financial benefits to renovating and selling houses, Matt says they don’t do it for the money. The next house will be about living simply, reducing debt and doing “more things that give us joy as a family”. Having spent six wonderful weeks with the kids in Bali (where Matt’s mum lives) last year, the couple have a big goal of spending more time overseas.
“It’s probably a lot of people’s dream to design and build their own house. We thought that sort of stuff made us happy, but it is actually the time that we spend as a family and simple things: good weather, cold beer, good food. A house is a by-product, really; it doesn’t drive that joy. It’s a nice thing to have.”
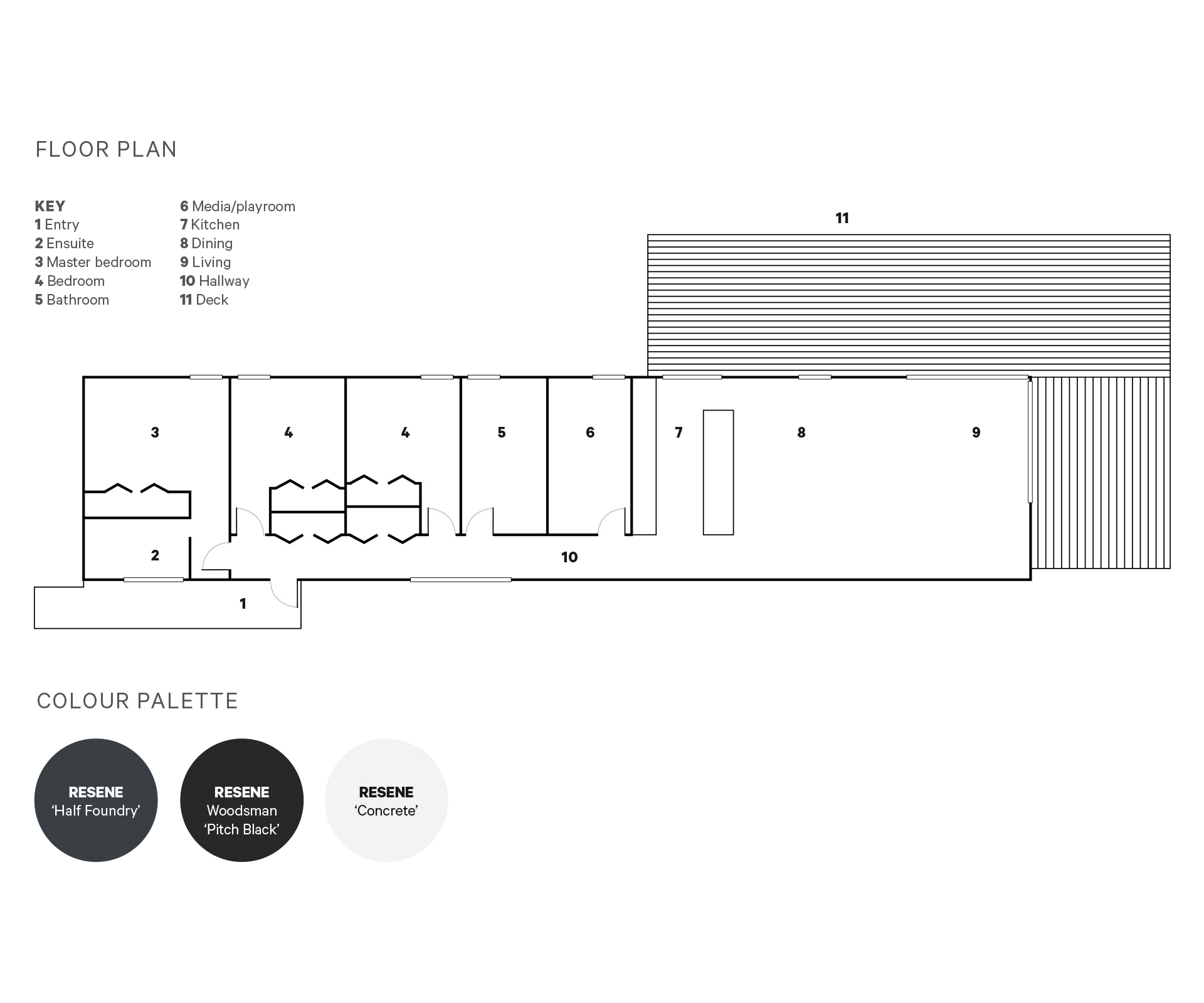
Words by: Fiona Ralph. Photography by: Nicola Edmonds.
EXPERT PROJECTS

Create the home of your dreams with Shop Your Home and Garden
SHOP NOW

