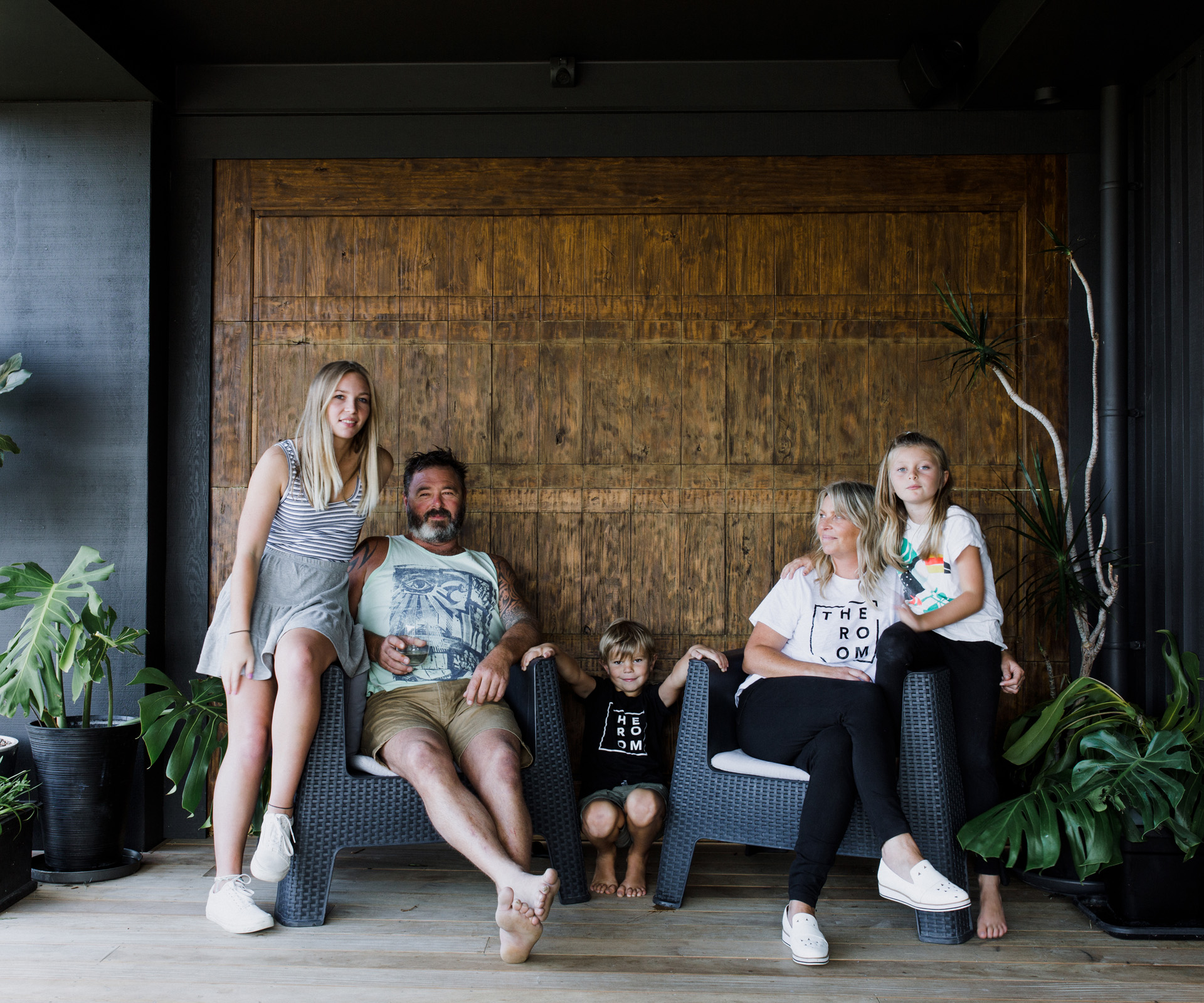An untamed farm and basic barn house looking out towards Waihi Beach was the ideal project for this handy family
Interior designer Kate Clay, her builder husband Brent, and various other family members combined their talents to give an ugly duckling the swan treatment in the hills above Waihi Beach.
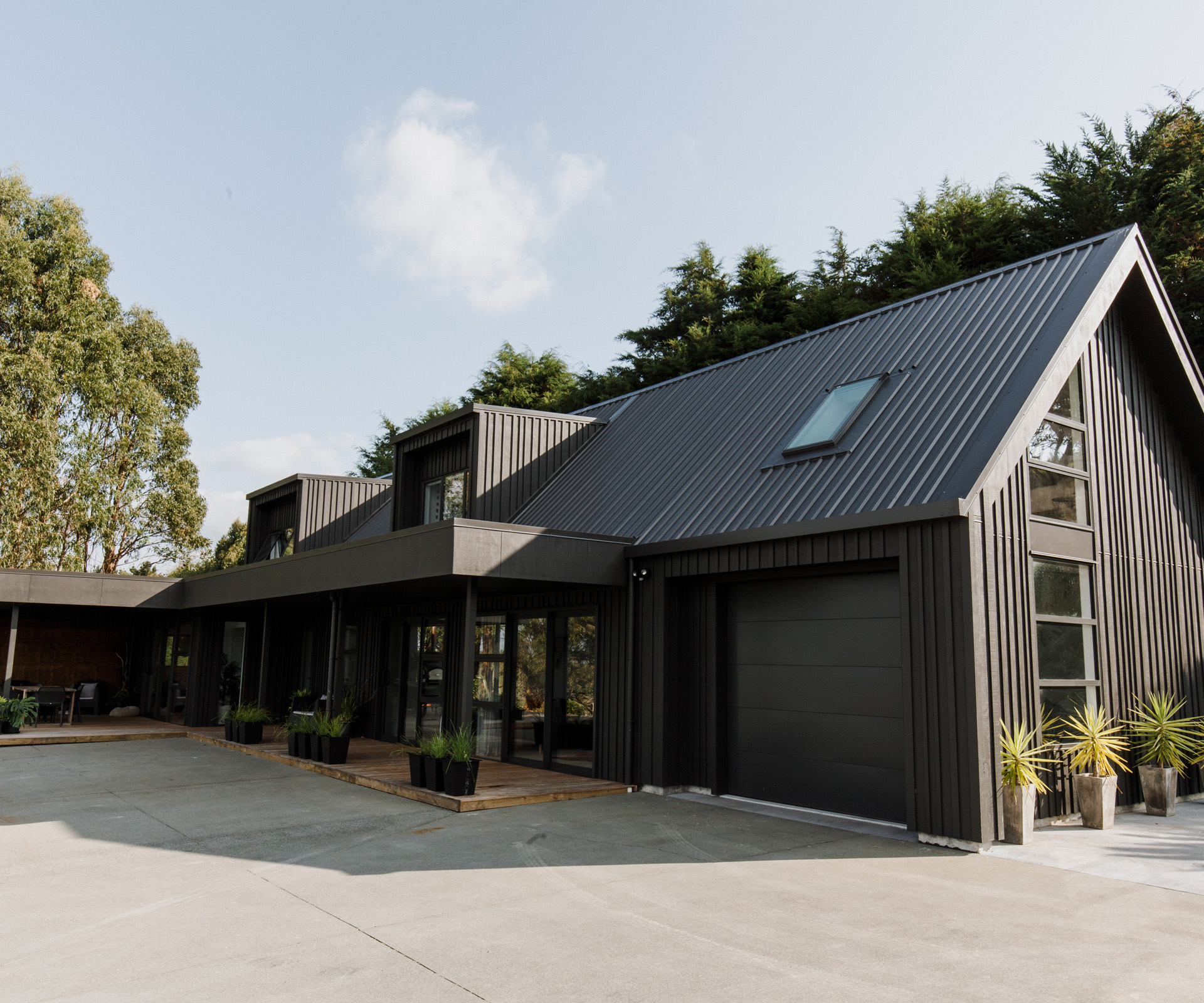
Where did you move from?
Kate: We were living in a renovated villa in Waihi but were looking for a lifestyle block where the kids (Stella,17, Riley, 8, and Tex, 7) could make some noise.
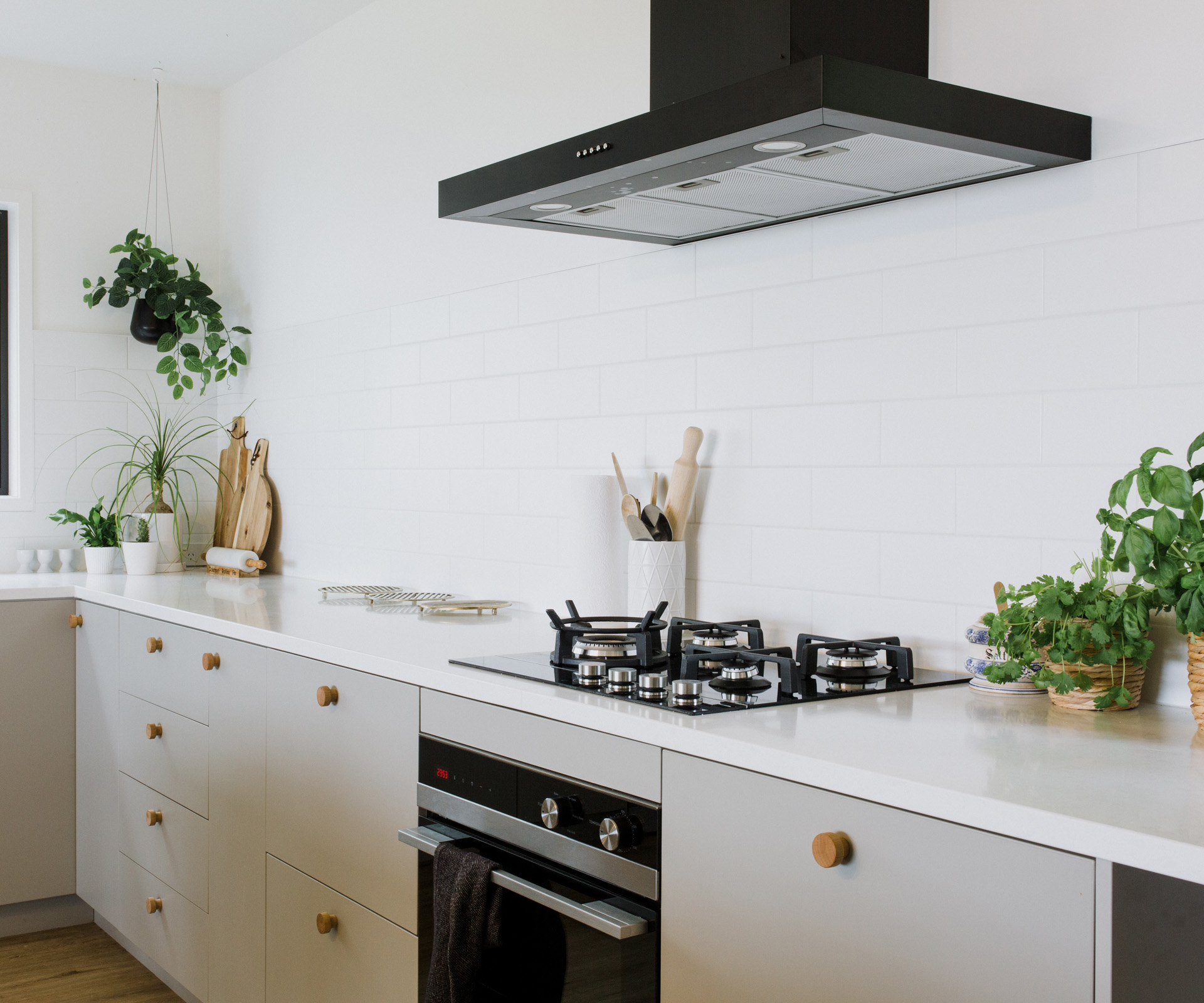
Why did this property appeal?
The views sold us 100 percent. The moment we came up over the rise of the driveway and saw the view, we looked at each other and nodded. Even better, the agent took us for a walk through the private native bush with its very own waterfall and swimming hole. It’s the perfect rural retreat while still close to amenities – only two minutes’ drive to Waihi Beach village and the beach.
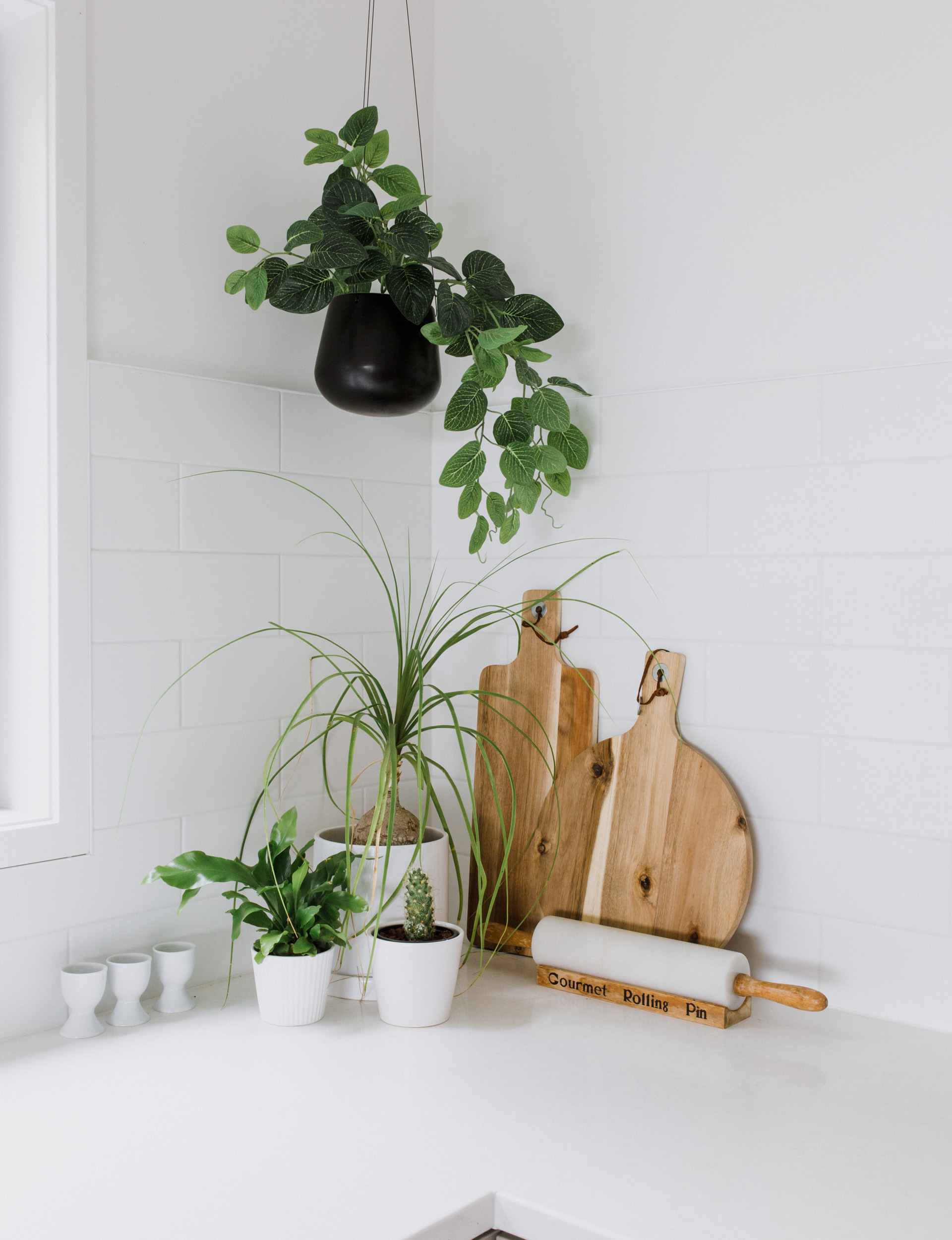
How about the house?
The house was a three-bay garage with a one-bedroom unit built into the southern end. The building was a basic farmhouse with bitzer window joinery and myriad clashing colours. But we knew we could turn the house around. That knowledge – combined with the view, 48 acres of land and 24 acres of grazing – meant this was a no-brainer.
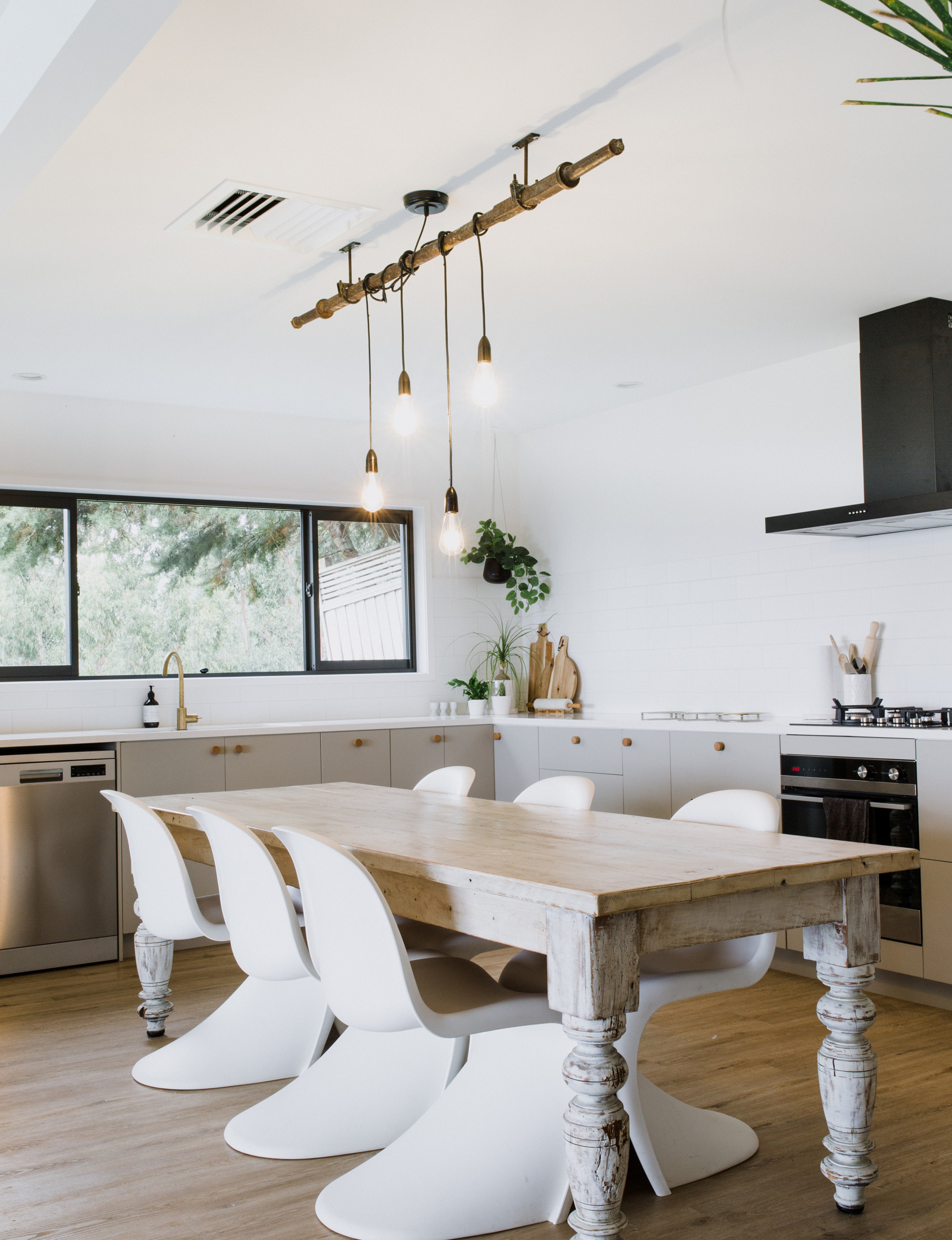
What needed to be changed?
Everything! We had a royal blue kitchen with a red splashback and black glitter benchtop. The bathroom was turquoise and the ensuite canary yellow. I was hyperventilating the day we moved in, knowing I had two years of living there before Brent would let me touch it. I refused to style it or try to make it look good – it would have been an insult to my beloved art and furniture.
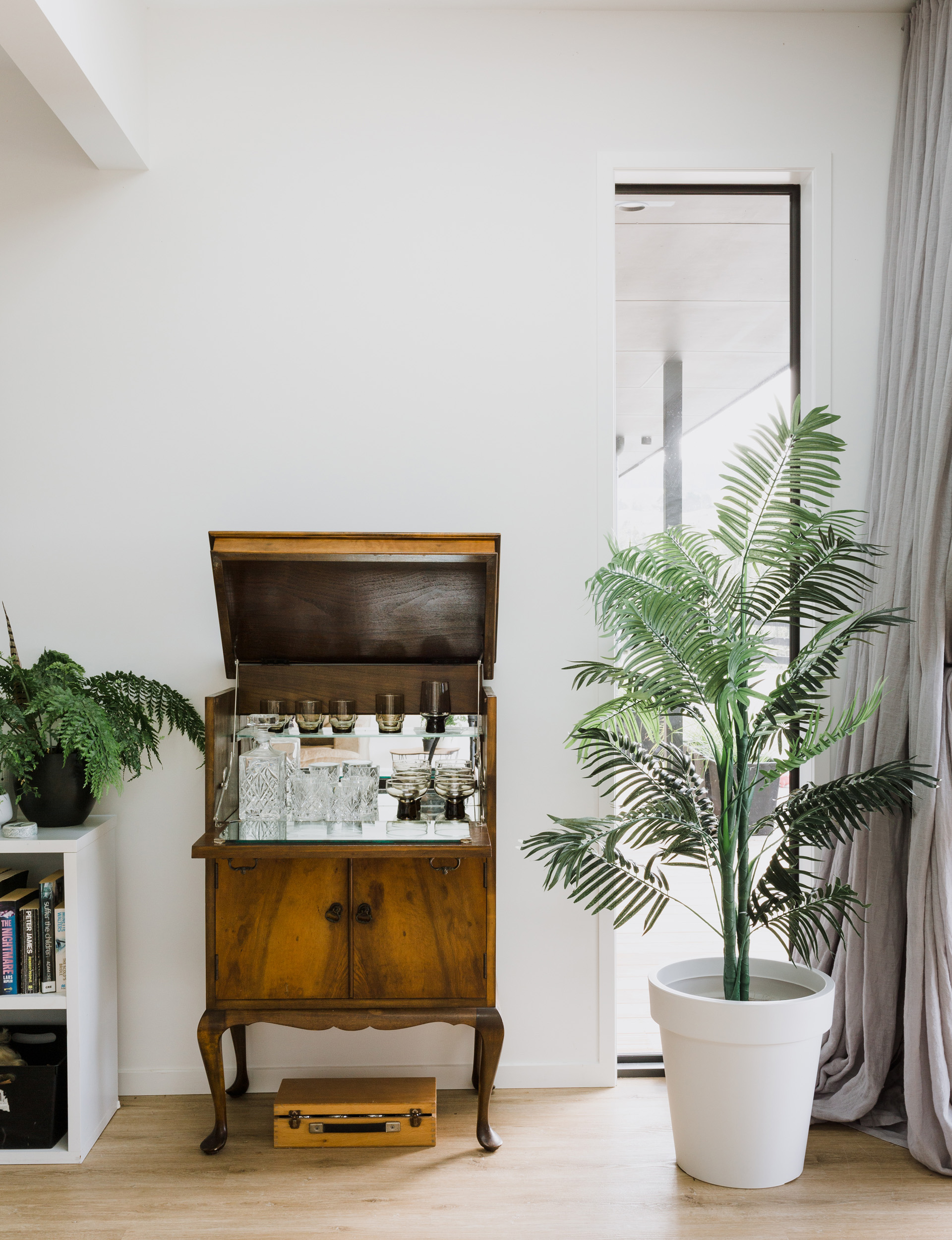
How major was the renovation?
What started as a ‘let’s just give it a facelift’, became a major rebuild. A lot of structural shortcuts had been taken and the materials were quite basic – the living area, master bedroom and ensuite were lined in ply off-cuts, the concrete pad in the living zone had a basic vinyl applied. What was initially a new roof, windows and cladding turned into the entire front wall and all the trusses and beams being rebuilt or replaced.
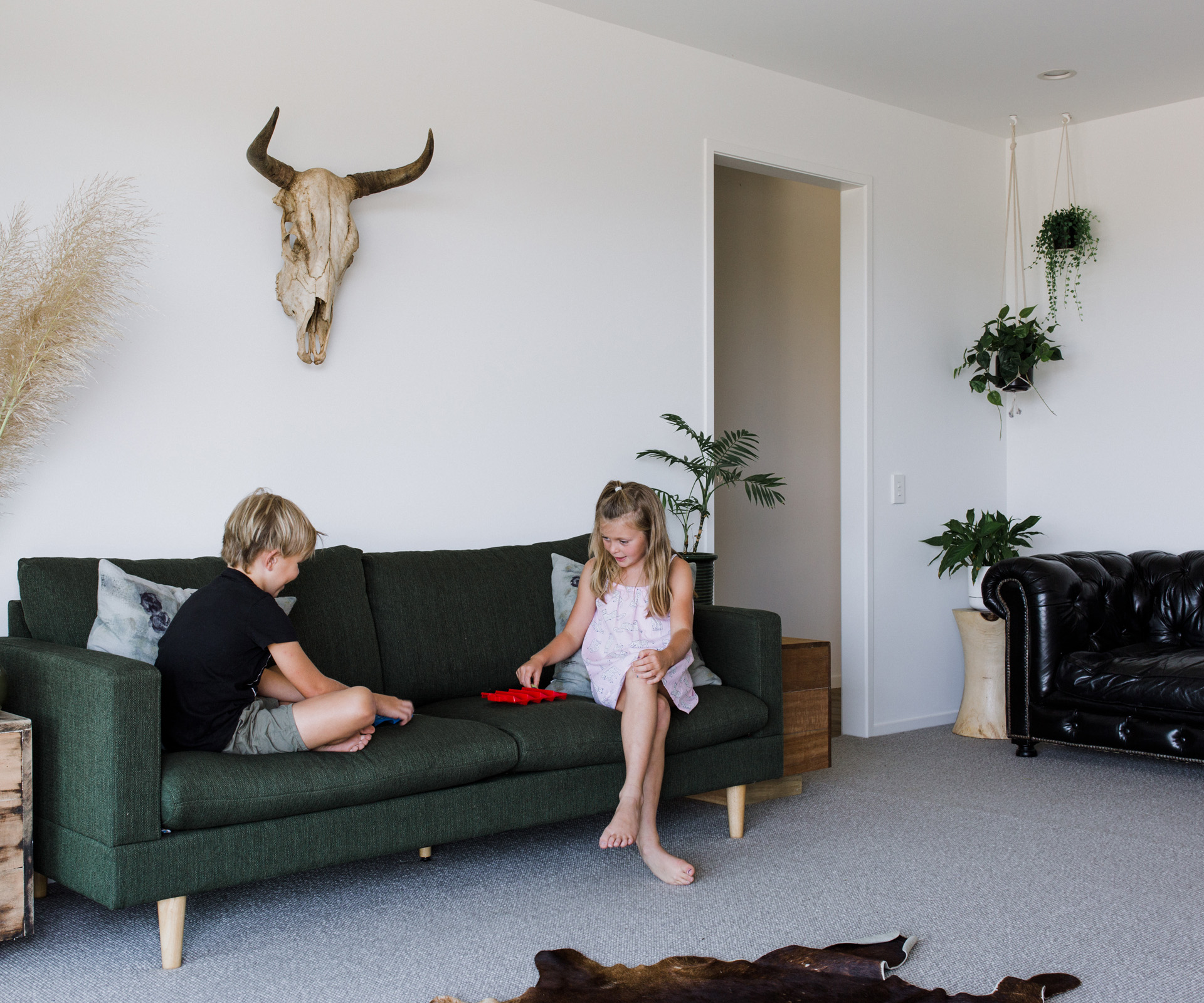
Space-wise, the living area was one big room zoned with furniture and cabinetry. The main bathroom was accessed directly off the kitchen. An interior door separated the garage/shed from the home. It was a rat and mouse palace. It was a hard two years!
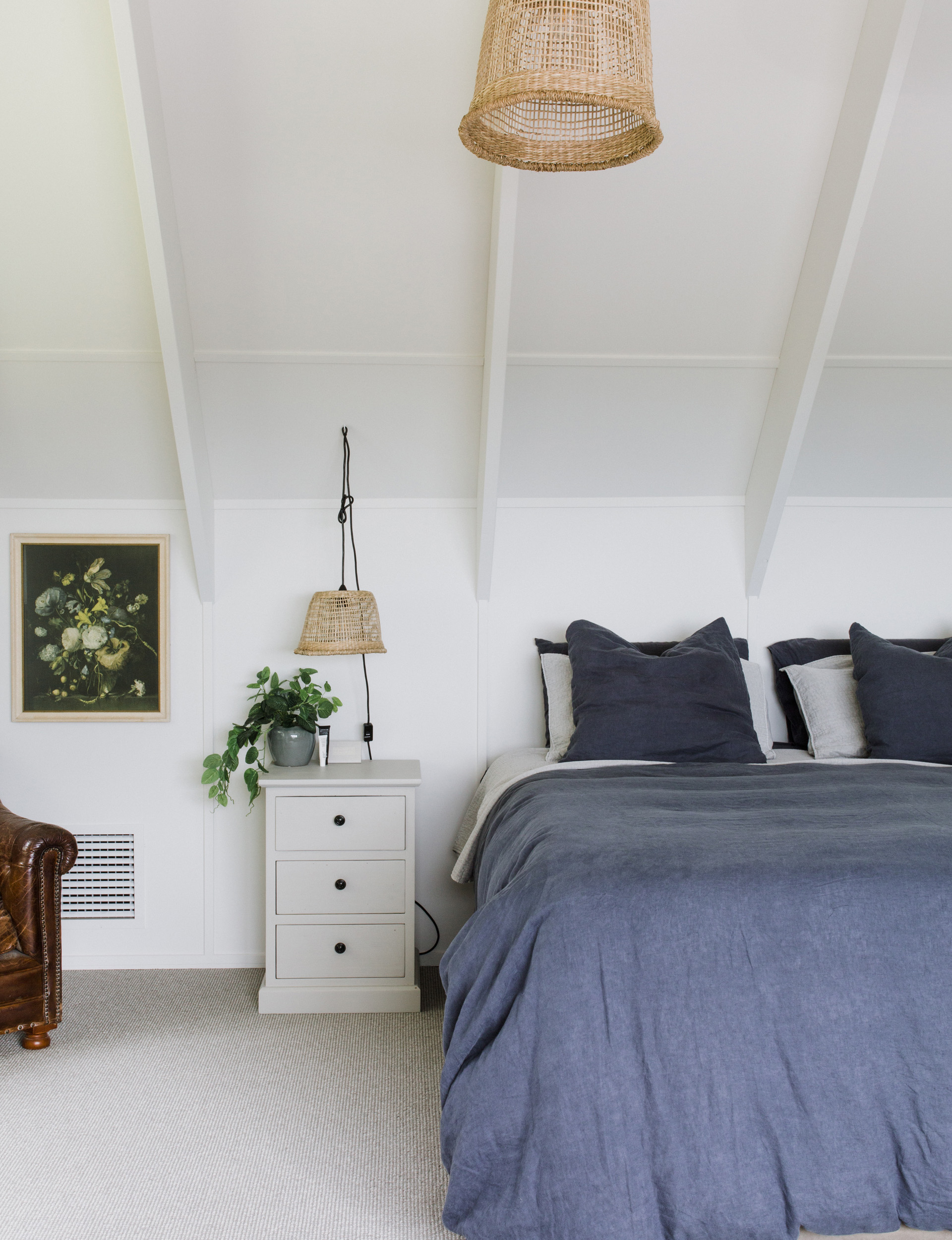
When did you start the renovation?
We took over the property in mid-January 2016. In those first two years, we did a lot of land work around the driveway and paddocks and built a huge farm shed. We started the alterations to the house in March 2018 and moved in a week before Christmas that same year. We fitted all five of us into the original living area and master bedroom when the demolition started, then we moved out over winter.
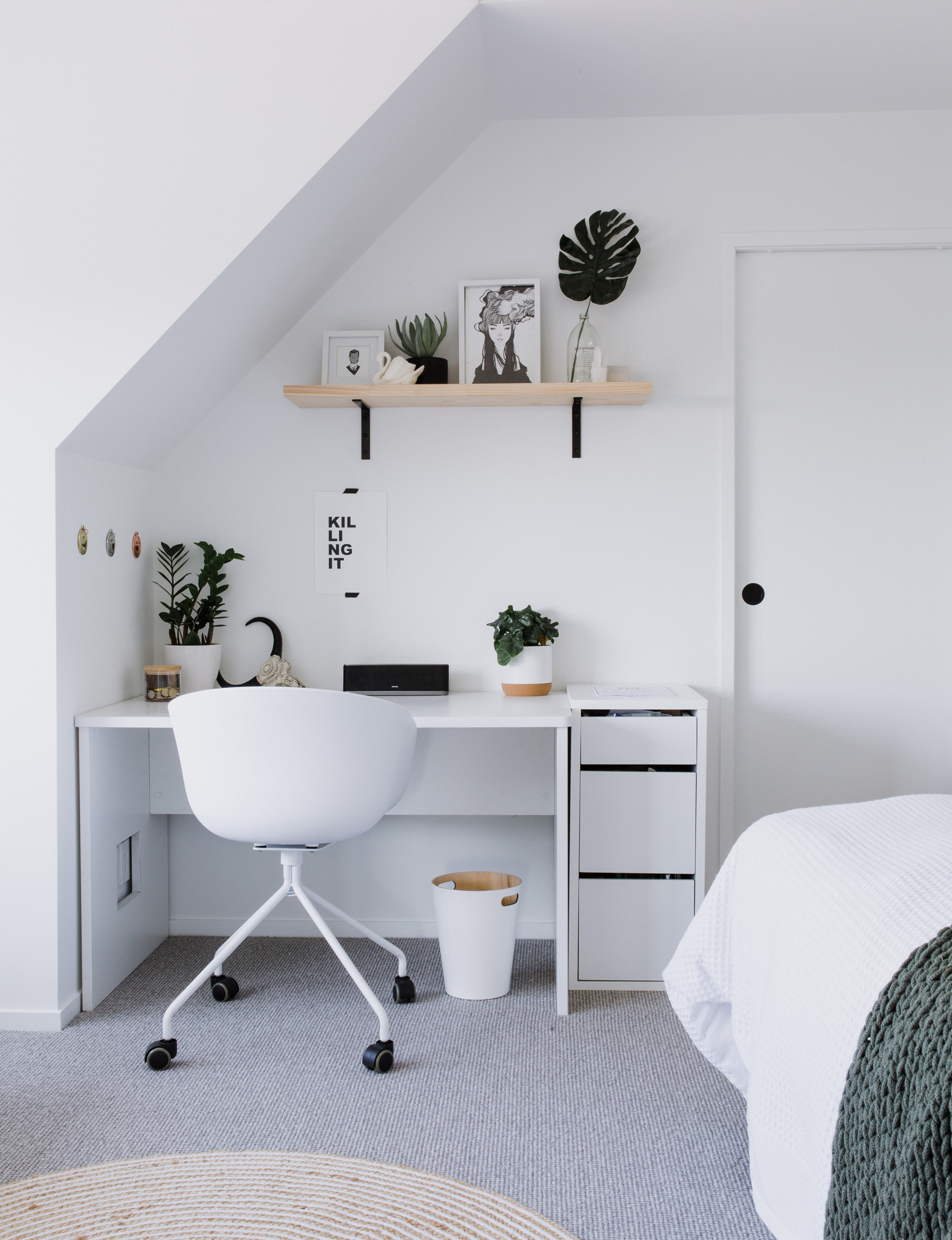
What have you added?
My younger brother, Lincoln Amor (an architectural designer), and my older brother, Stephen Amor (a retired structural engineer), helped us redesign the house to incorporate as much of the existing building as we could, while making it structurally sound and liveable. The roof pitch was retained, as well as the back wall, but from there on it was a replan of the entire building to create actual rooms.
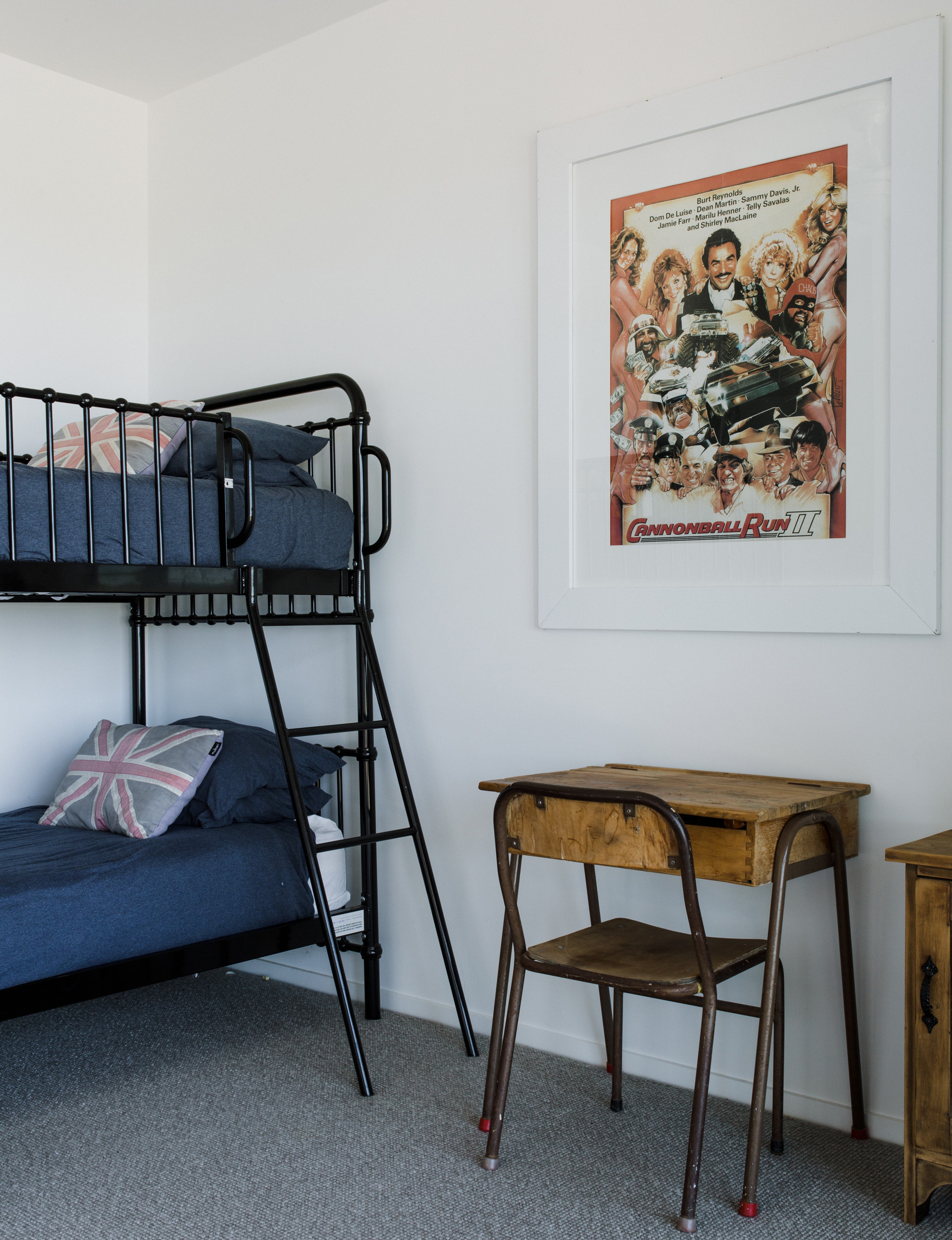
This involved three more bedrooms, a second living area, two more bathrooms, a laundry and my design office. A small extension houses a garage and mudroom, with Riley’s bedroom above. Stella’s room is down the passageway from Riley’s, with a shared bathroom between them. These rooms plus the master bedroom are built within the attic space, creating some really cool vaulted-ceiling details.
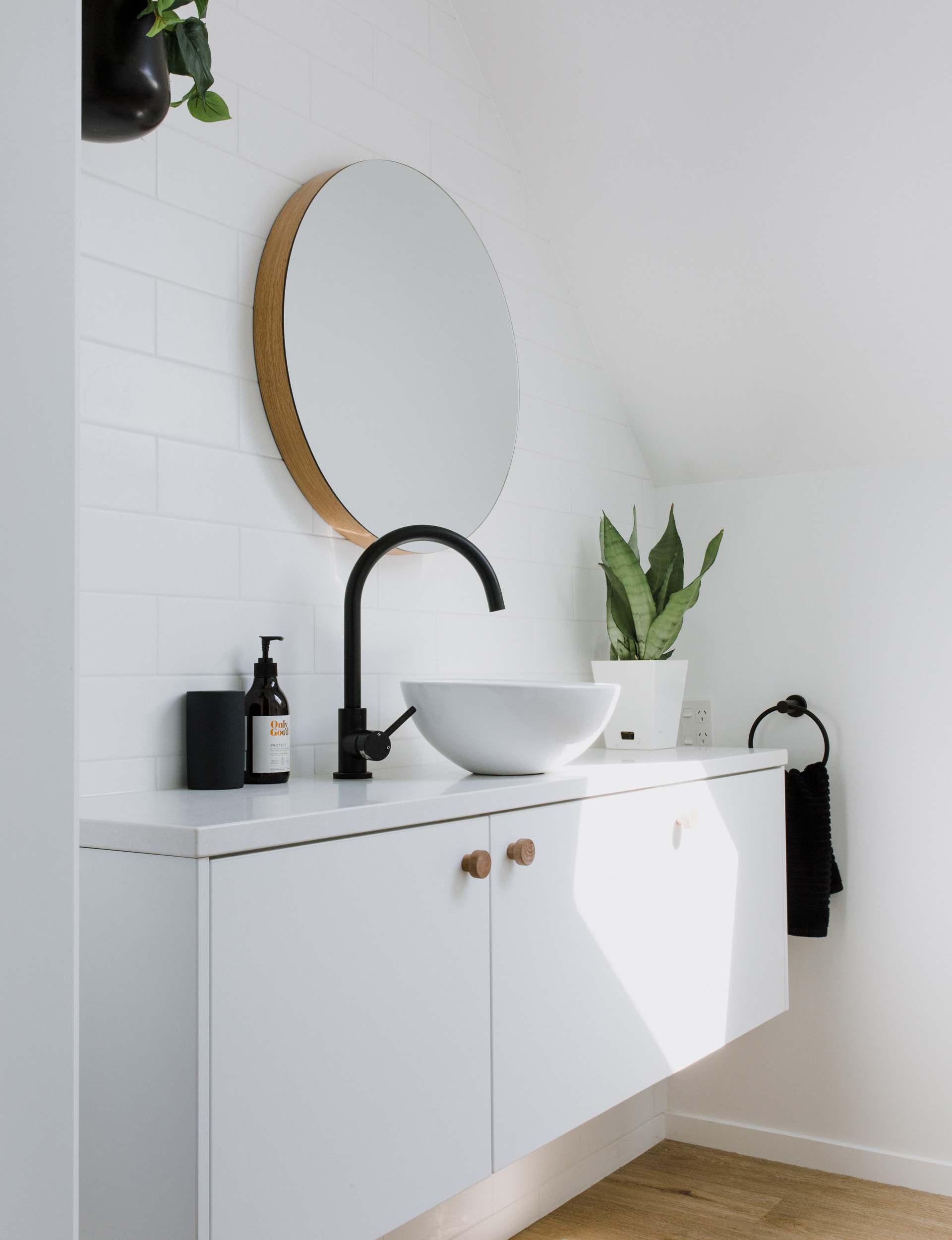
Must-haves?
Large windows and doors to take in the view from every room. Also the massive covered deck space where we spend every evening, every season. It’s great for entertaining our constant flow of visitors.
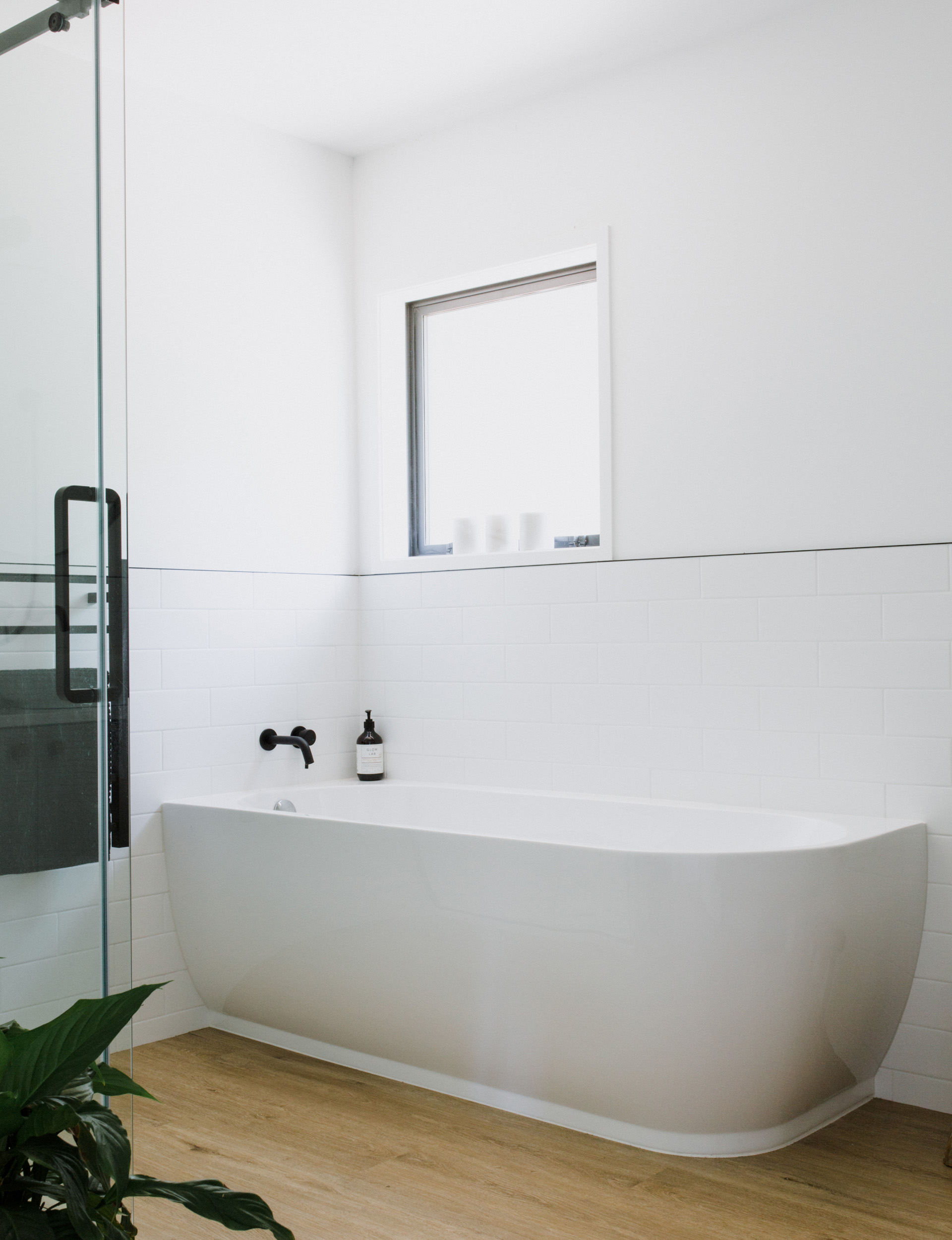
Favourite feature of the makeover?
All of it! The well-designed kitchen, the bathroom (with more private access point), the white walls instead of ginger-stained ply, actual lined and insulated bedrooms for my kids, the double glazing, the airtightness, and the lack of rats. On top of all that, my art and furniture look amazing.
What were your style influences?
Nordic farmhouses were my main inspiration. I like ‘collected’ and soulful interiors filled with decades of furniture and art, rather than trend-influenced spaces. I have many items of my late grandmother’s art and furniture in this house; items I loved as a child and still love today.
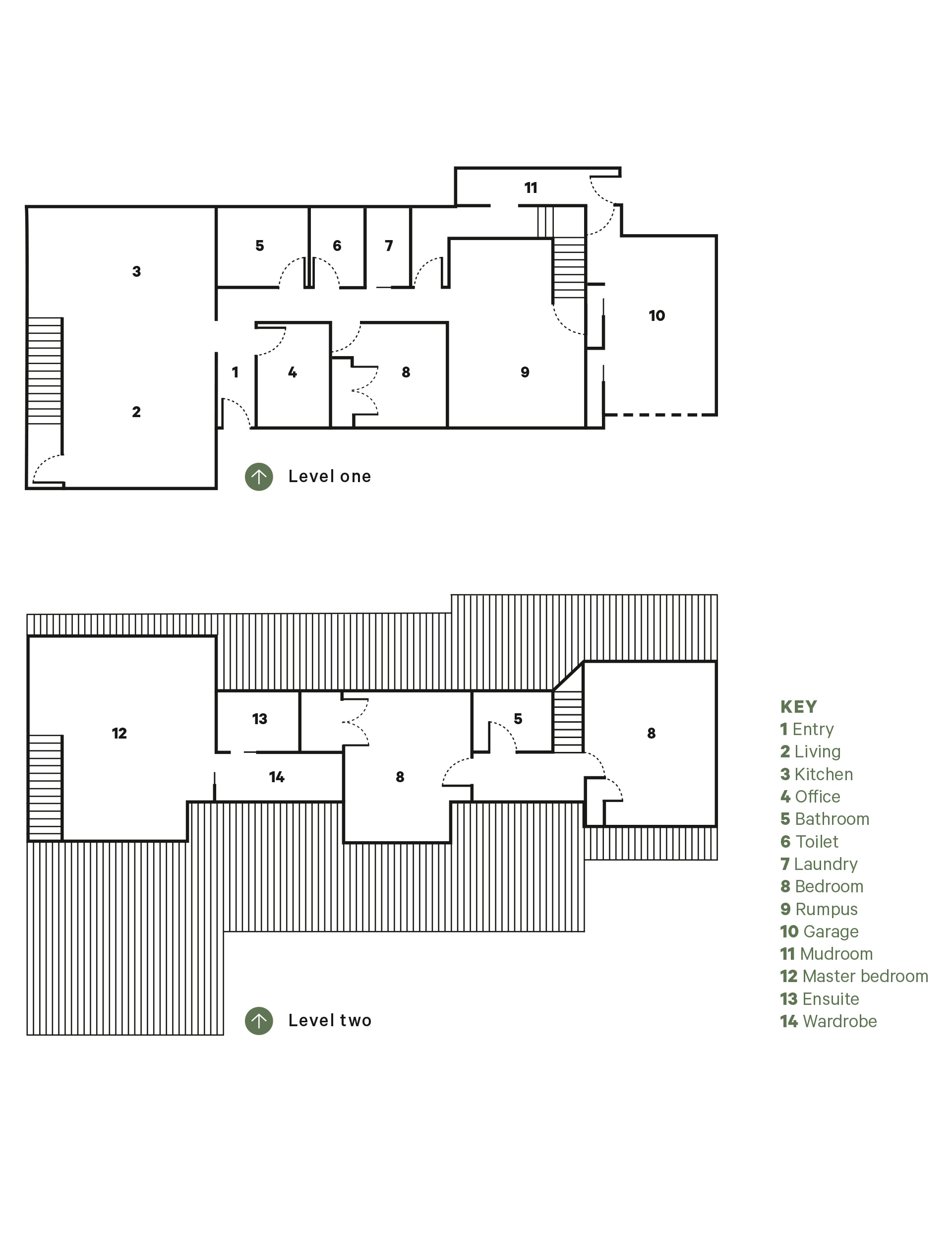
Words by: Monique Balvert O’Connor. Photography by: Alice Veysey.
EXPERT PROJECTS

Create the home of your dreams with Shop Your Home and Garden
SHOP NOW

