Claude Megson is a remarkable Auckland architect who has all but disappeared from history. Giles Reid looks back at some of Megson’s best work in his book, Claude Megson: Counter Constructions
Out of site
Claude Megson is a remarkable Auckland architect who has all but disappeared from history. His work was widely exhibited and published during the 1960s and 1970s and won numerous awards. He was written about in the same company as nationally important figures Ian Athfield and Peter Beaven. He taught and influenced several generations of architects at Auckland University, from the mid-1960s until his death from cancer aged only 57, in 1994. He built up a substantial body of domestic architecture, including a number of remarkable medium-density homes that are almost as intricate as cities in their conception. So why is he so little known today?
Megson was always more loner than part of any club. Then, as now, he divided opinion among staff and students. This included accusations of egotism and a fairly essentialist view of the role of women in the home. He fell from fashion in the 1980s when his peers embraced postmodernism and he did not. They came to write the history. He was written out of it: his work suddenly seemed less contemporary, less worthy of discussion. The beginning of the 1990s marked a revival of interest in post-war modernist architecture, but this revival did not extend much past the mid-1960s, when Megson’s career was beginning. Megson continued to find himself a man out of time.
There were other, more practical reasons. His photographic archive was lost in the days following his death, perhaps cleared from his university office and now gathering dust somewhere, forgotten but waiting to be discovered. It may instead have simply been thrown out.
A good photograph often lasts longer than the building itself; architectural reputations are secured by an iconic image. During his life, Megson had retained tight control over the publication of his oeuvre. With his photographic archive gone, the buildings were no longer reproduced properly, if at all, and faded from view.
The creation of my book, Claude Megson: Counter Constructions, was intended to ensure Megson’s fascinating work is not forgotten. In an age where too many homes seem to include large, featureless open-plan spaces, Megson’s buildings are incredibly elaborate. They can seem like small, ancient hill towns and have an underlying logic and humanity that rewards exploration. A key part of my book was re-photographing some of his best surviving buildings with photographer Jackie Meiring. I wanted these new images to explore something of the architecture’s still beauty, range of atmospheres and underlying philosophy.
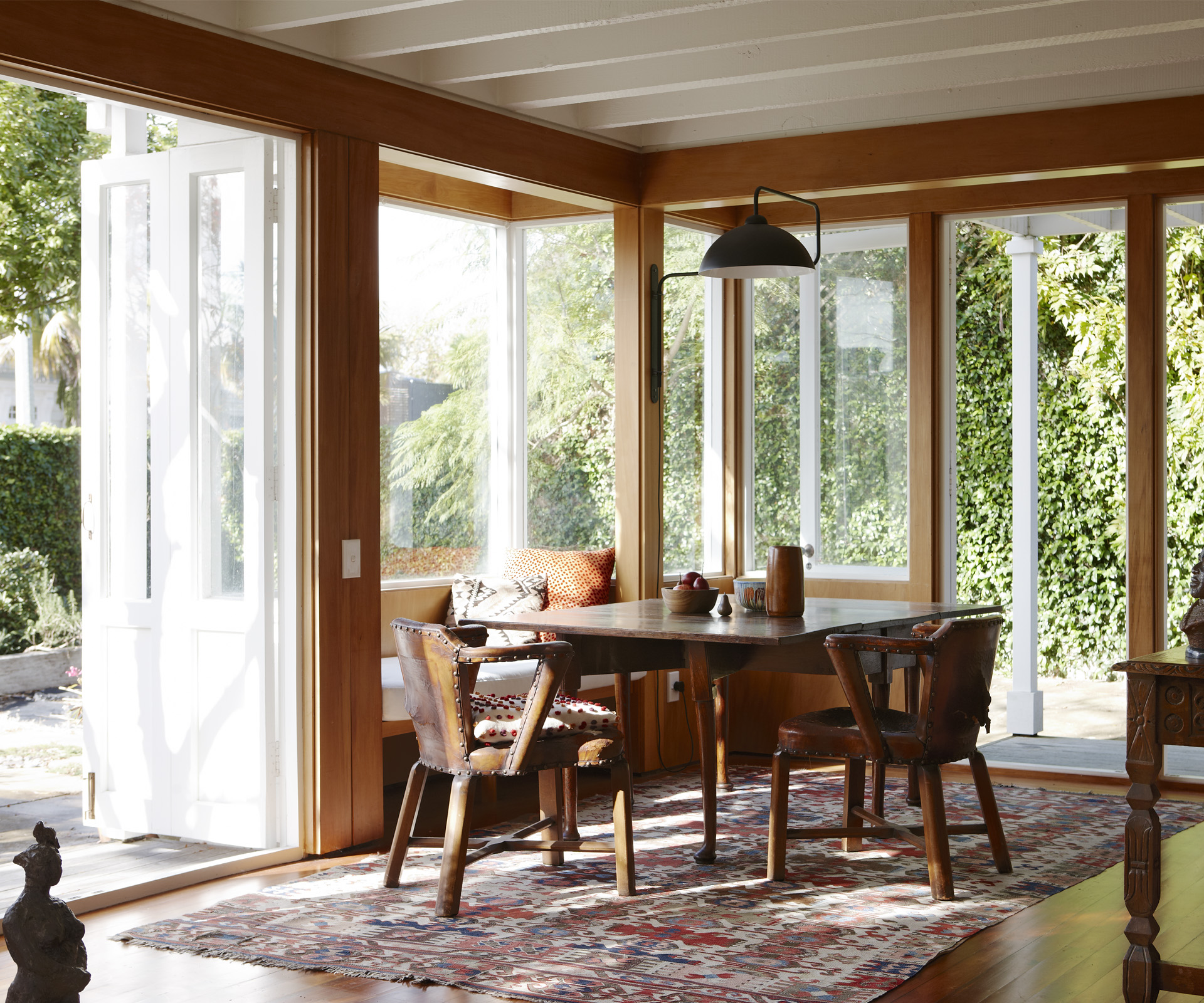
Cocker Townhouses, Freemans Bay
The Cocker Townhouses were built for brother and sister Bill and Finola Cocker over a very long gestation from the early until the late 1970s. Bill died many years ago but Finola still lives in her townhouse. Bill was an avid collector. When he was alive, his house was stacked with works by Ralph Hotere and Richard Killeen. I remember exciting him about the furniture of designer Humphrey Ikin. By the next visit, he had bought one of Ikin’s coffee tables, under which he stored more art.
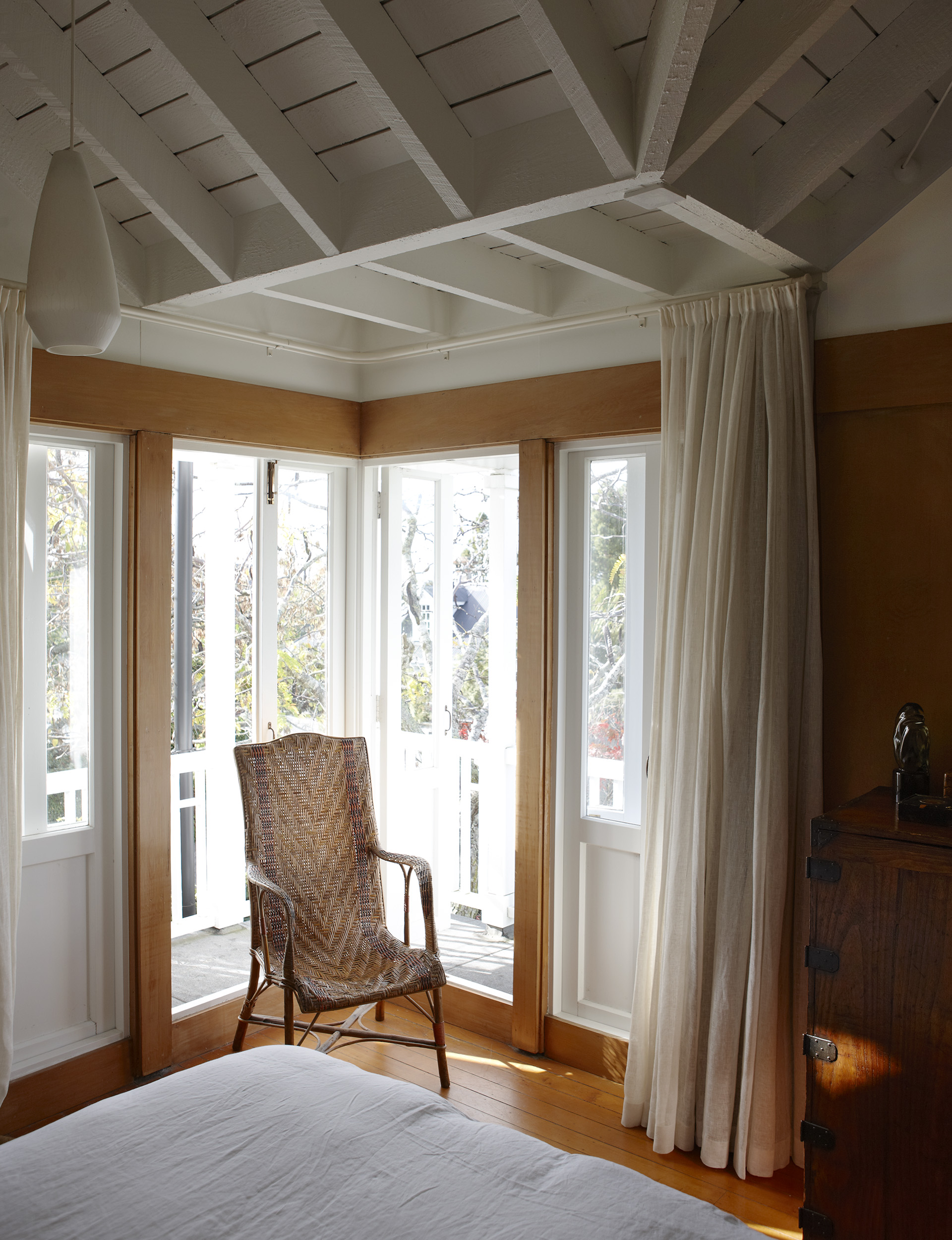
The building is the product of clients wanting both a degree of retreat from the city and to give back to the area. It freely converses with the language of its neighbouring villas and yet also asserts its own modernity.
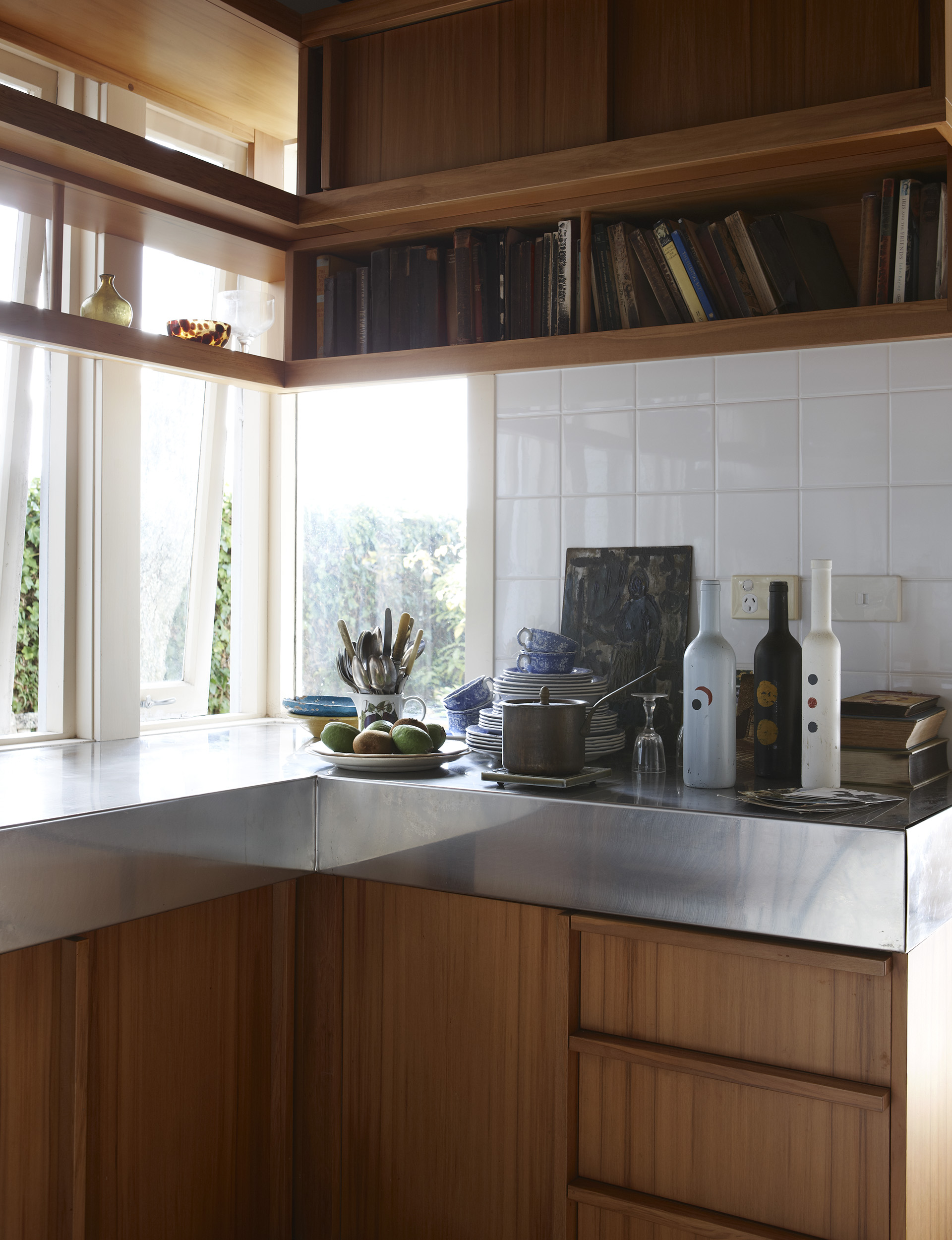
The townhouses’ construction is extraordinarily intricate: white painted weatherboards, timber doors and projecting balconies, slate roofs and metal gargoyles. There is even a watch tower, accessed through a smuggler’s hatch after a vertical climb. It gives one of the best views of the city’s skyline.
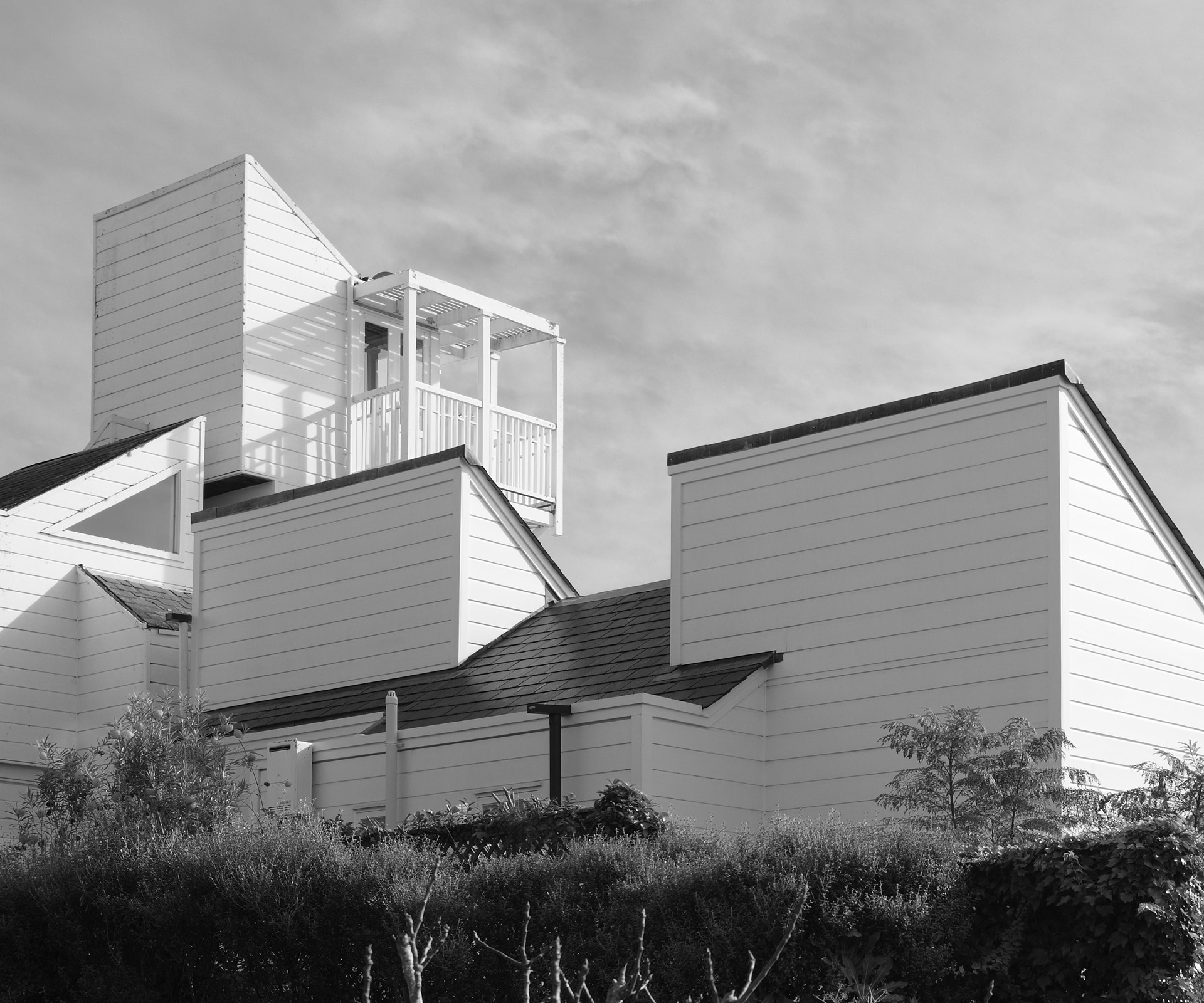
We focussed on an interior restored with great care by architect Ken Crosson, who had been a keen student of Megson’s. The spaces are small and intimate; in this regard you might say they are characteristically Megson. The idea of large-scale sheet glazing and the open plan was alien to his thinking. The interior radiates warmth and civility. Wherever you sit or rest, you are always in contact with either garden or sky.
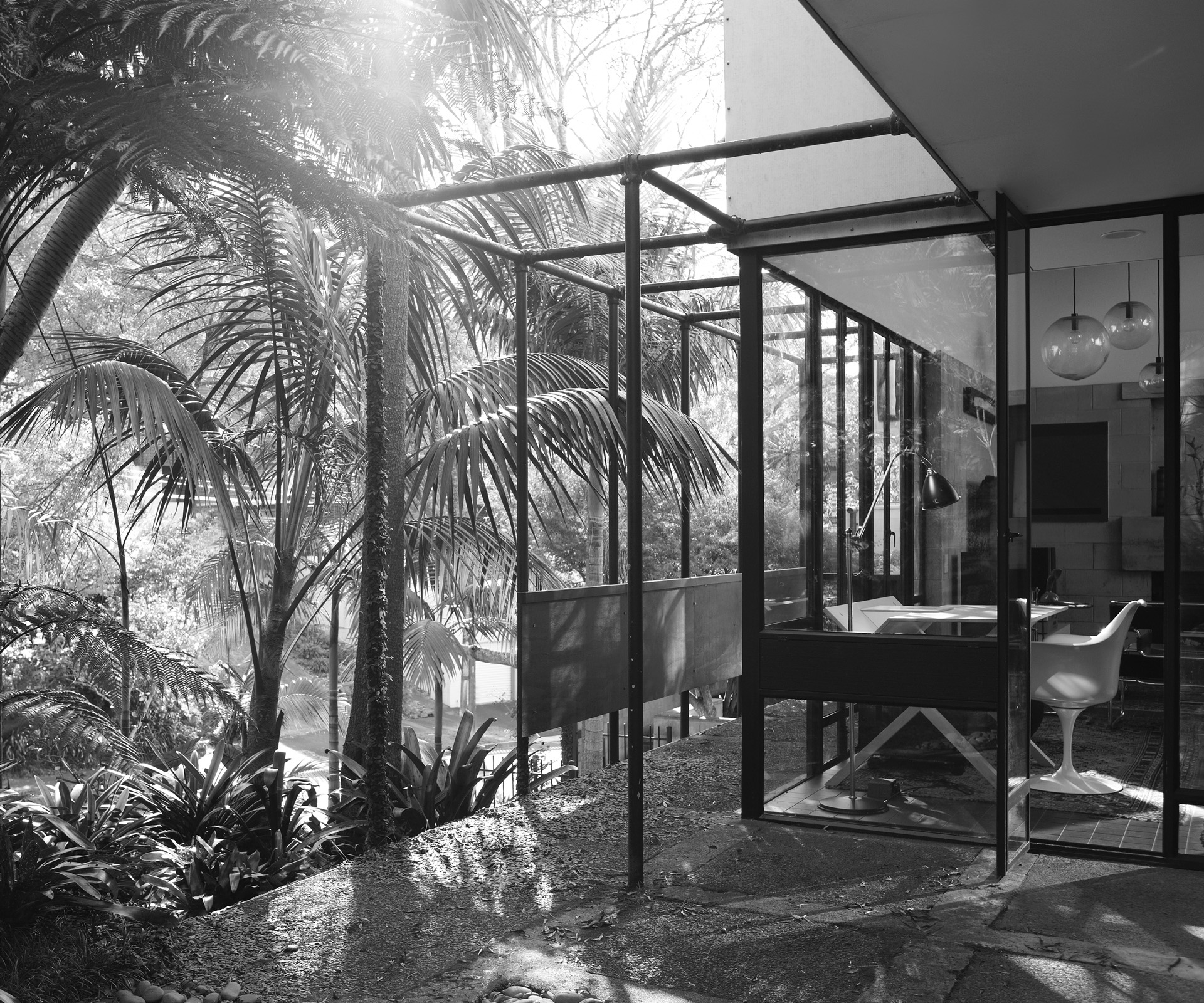
Rees Townhouse, Remuera
The Rees Townhouses deploy basic industrial materials: exposed concrete block and fibre cement sheet walls, roughsawn timber ceilings, and steel-framed skylights and doors. It speaks of a different, more austere idea of what architecture can be, in contrast to today’s focus on glamour living and branded luxury.
The development is built into the side of a steep slope on a uniquely triangular shaped plot. The foundations are astonishing. Half the building is acting as a retaining structure, holding the earth at bay. It rises out of the slope, culminating in numerous periscopes bringing light deep into the plan. Originally, these were all painted brilliant red. This sense of being at eye level with the hillside in part accounts for the strangely intense feeling you have when staying in the place for any length of time. Coupled to this, it is now surrounded by lush planting.
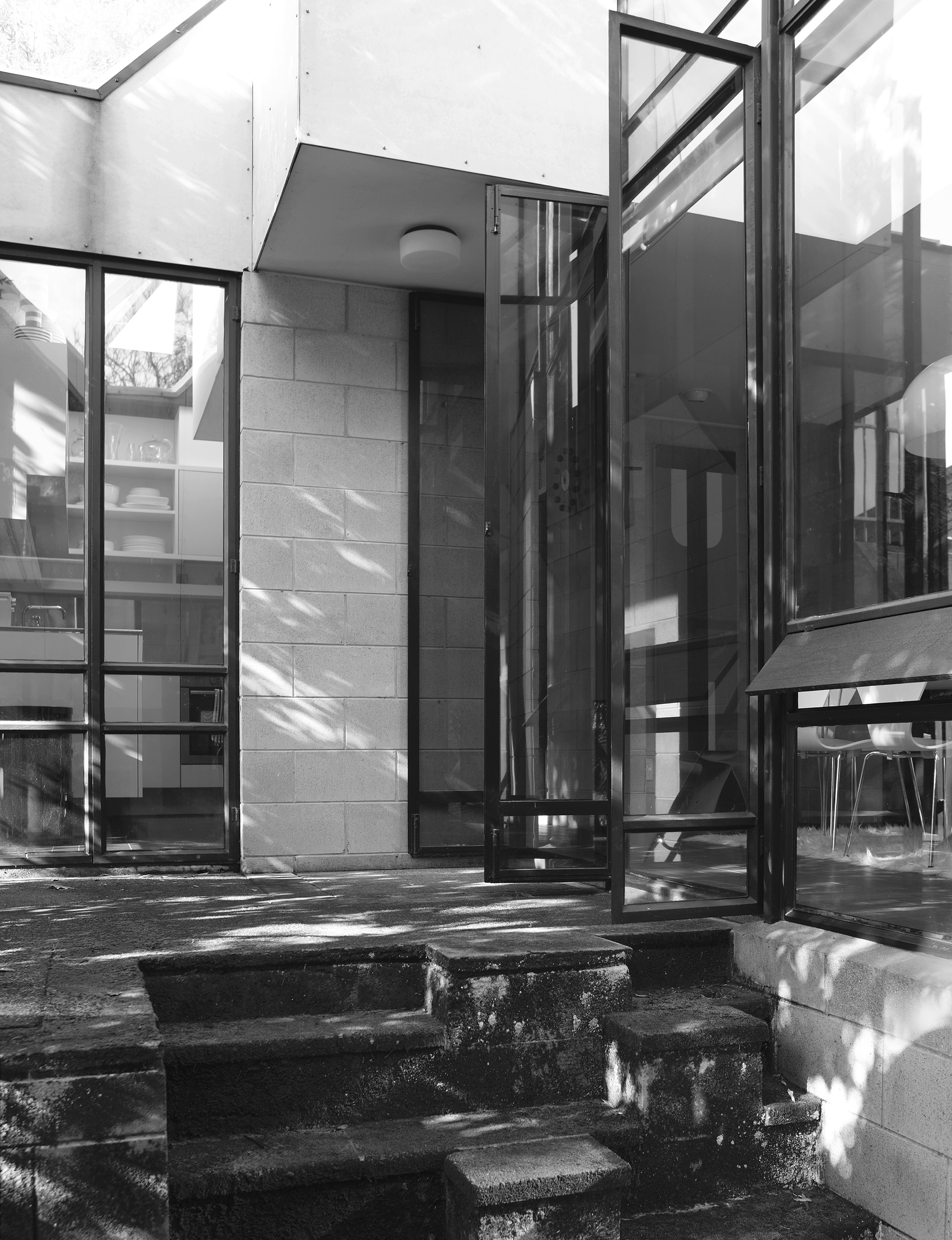
In New Zealand, we like our houses to be comforting, to afford a long view out across the land we own. Houses are not supposed to be challenging to this degree. Yet think of the avant-garde domestic architecture of Japan or even the early work of the late New Zealand architect Rewi Thompson (1953-2016). There should be a place for the maverick, pushing against the tide and placing demands on your lifestyle. Megson occupies this more radical position like no other architect in New Zealand.
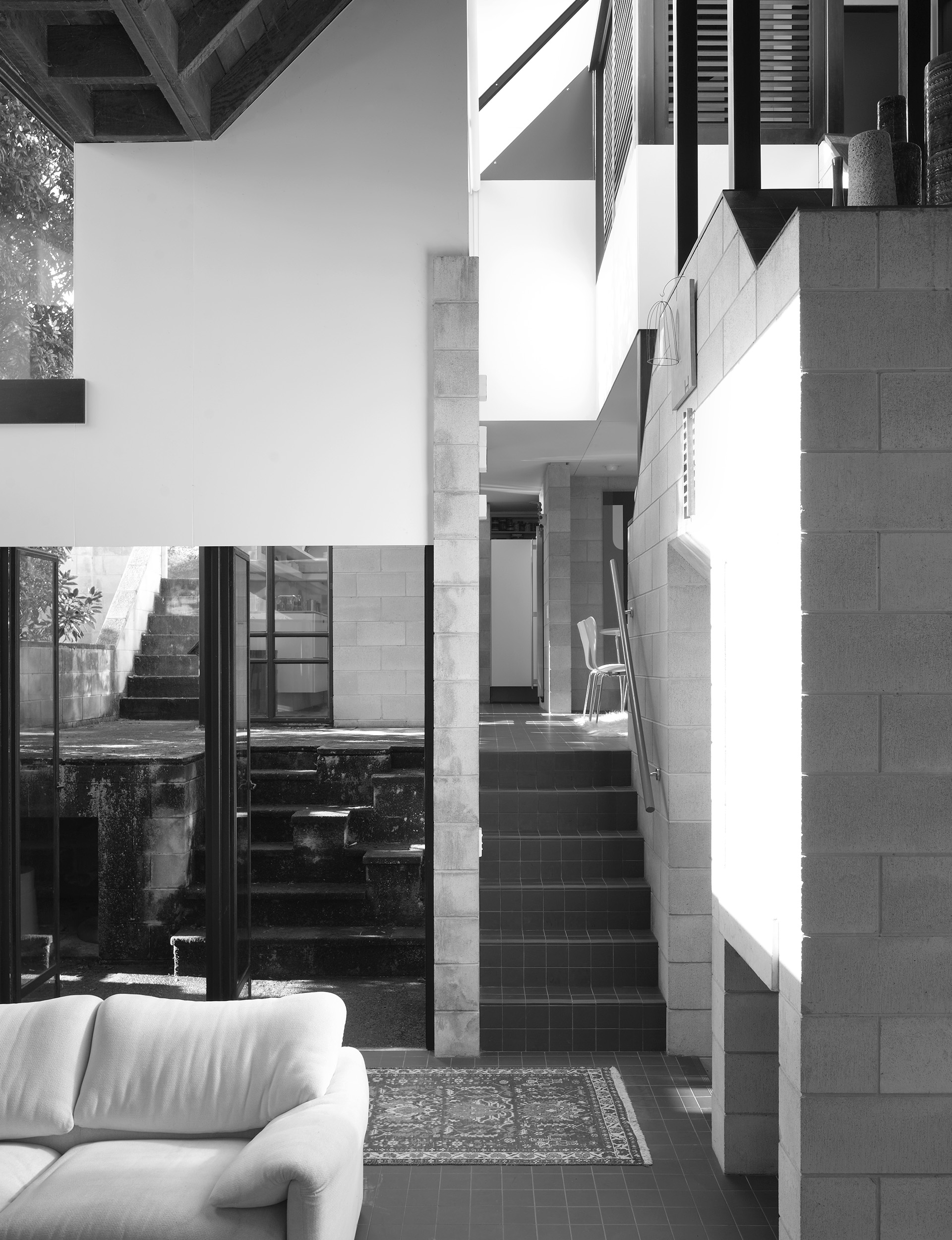
It remains daunting to realise this level of spatial control and structural co-ordination was conceived in the mind and drawn by hand, decades before computer power might allow you to visualise such three dimensional complexity. As experienced however, there is never the feeling of complexity for its own sake. Megson takes you by the hand for a walk through the spaces, at each landing revealing new vistas with boyish enthusiasm.
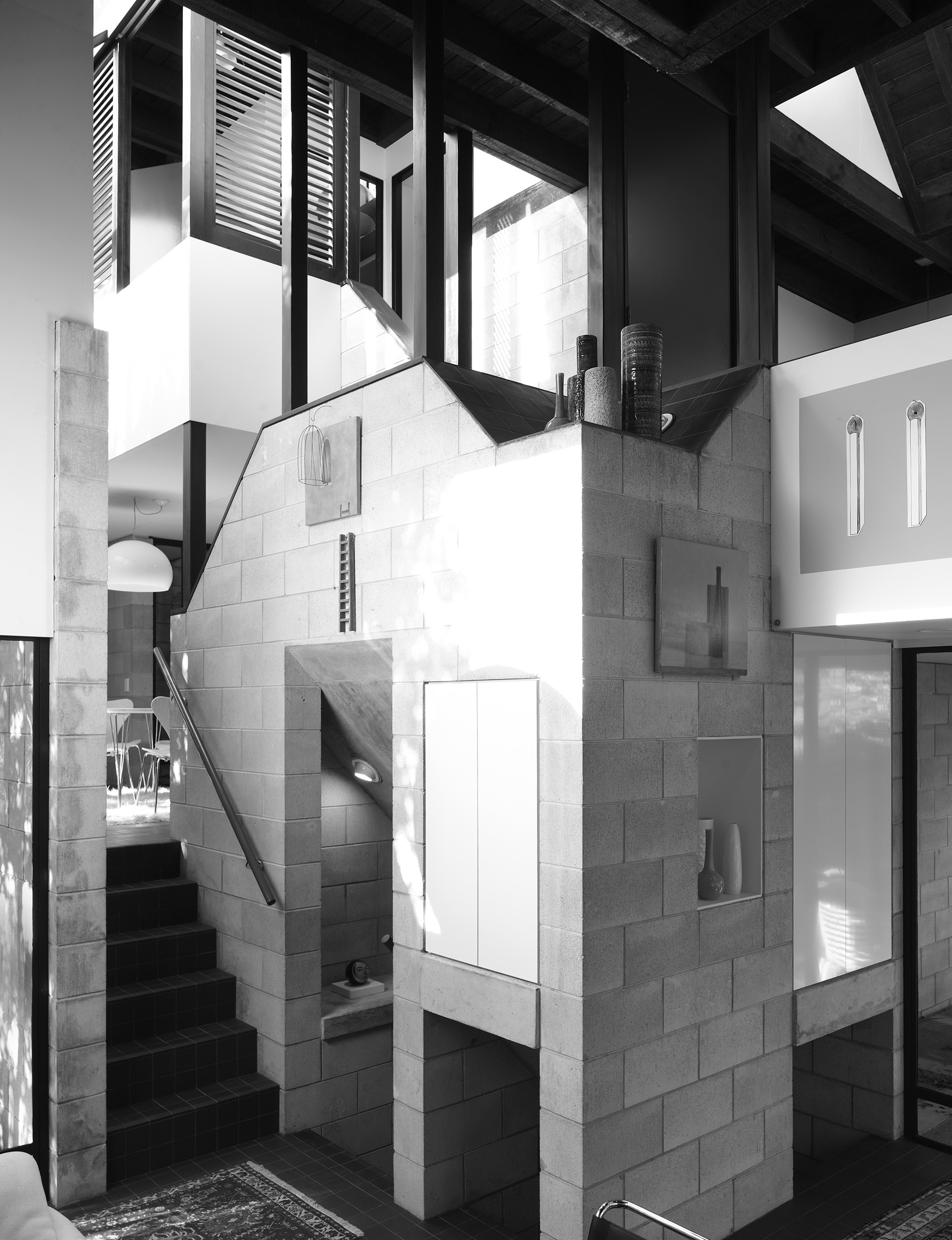
This building represents the moment when Megson was at the very top of his game, the hard-won culmination of over a decade of experimental architecture leading up to this point.
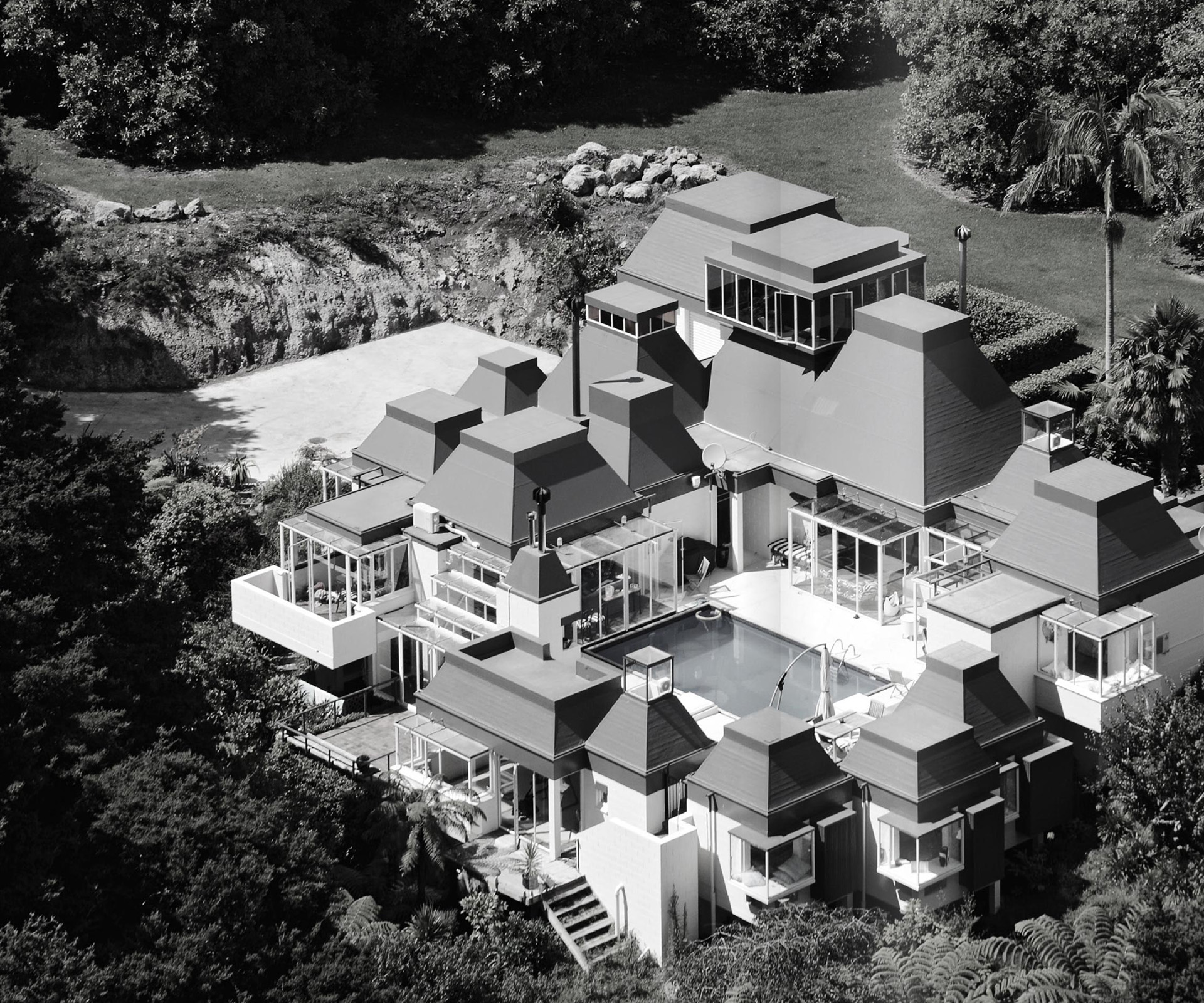
Bowker House, Whangarei
The Bowker House comes at the end of Megson’s peak decade, but also just before his career started to lose momentum. The house suffered from a major fire a decade after its construction – it was rebuilt, but this process took its toll on Megson.
The Bowker House is Megson’s biggest completed building. Even then, his initial plans envisaged it many times larger again. It was originally going to be clad in Kamo brick, but was scaled back to concrete block for budget reasons. The entrance level surrounds three sides of a swimming pool. The lower level contains bedrooms for children and guests and is built level with the side of pool.
Every room is capped by a pyramid of differing height and proportion. Several are top lit. There are rooms for breakfast and evening dining, informal and formal living, and courtyards for use at differing times of the day. The house epitomises Megson’s philosophy of shaping individual spaces around occasions and rituals, spaces which, though individually small and simple, multiply and combine to create a labyrinthine and fascinating building as a whole.
When you look at the highly abstract drawings Megson produced for this house and so many others, it is no wonder he attracted artists as clients. Like the best artists, Megson did not flit from style to style. He stuck to a single-minded, risky exploration of specific ideas. His reassessment is long overdue.
Words by: Giles Reid. Photography by: Jackie Meiring.
This article originally featured on noted.co.nz
EXPERT PROJECTS

Create the home of your dreams with Shop Your Home and Garden
SHOP NOW












