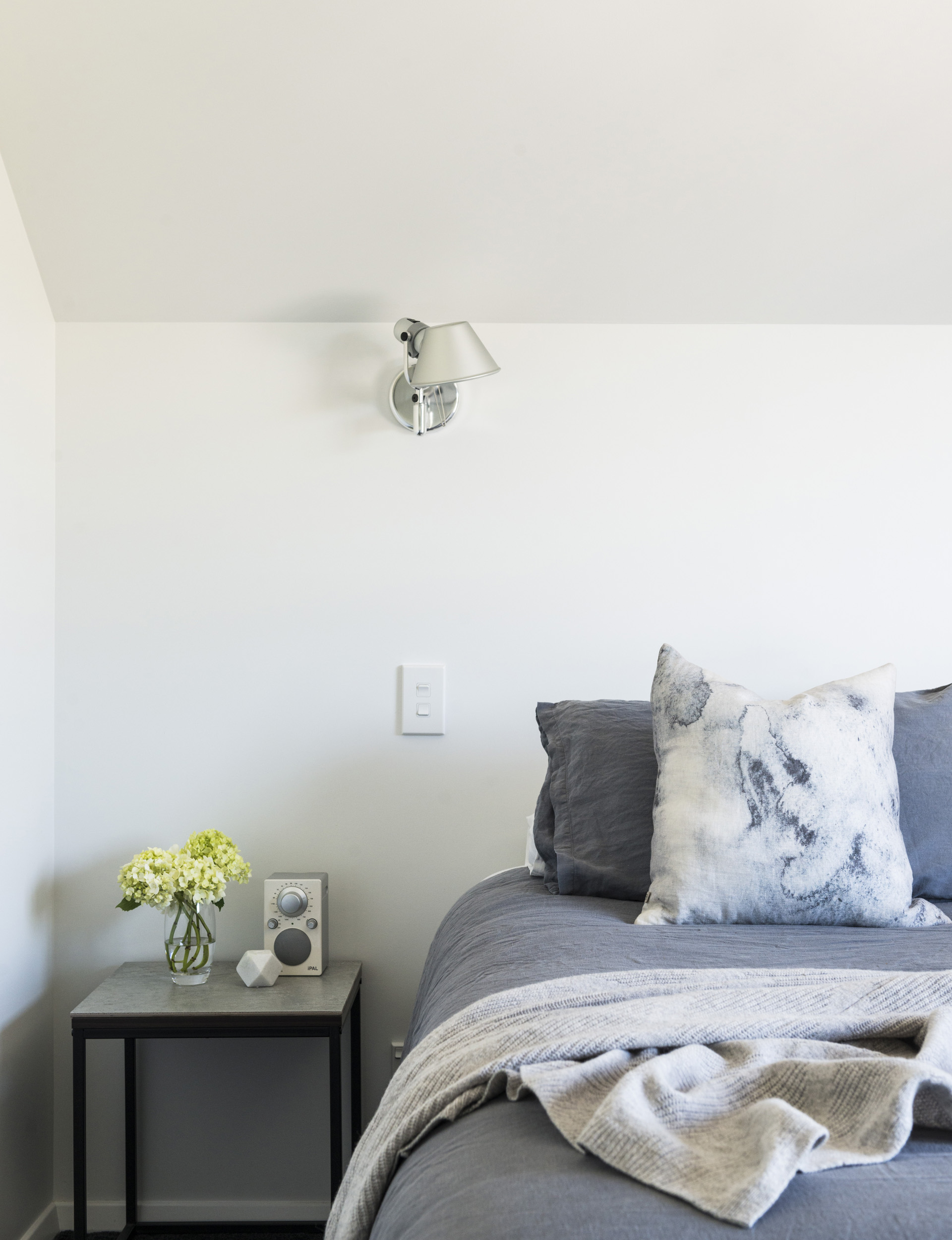It’s a house that’s been cherished by her family for three generations – and this homeowner has ensured it’ll be loved for many years yet
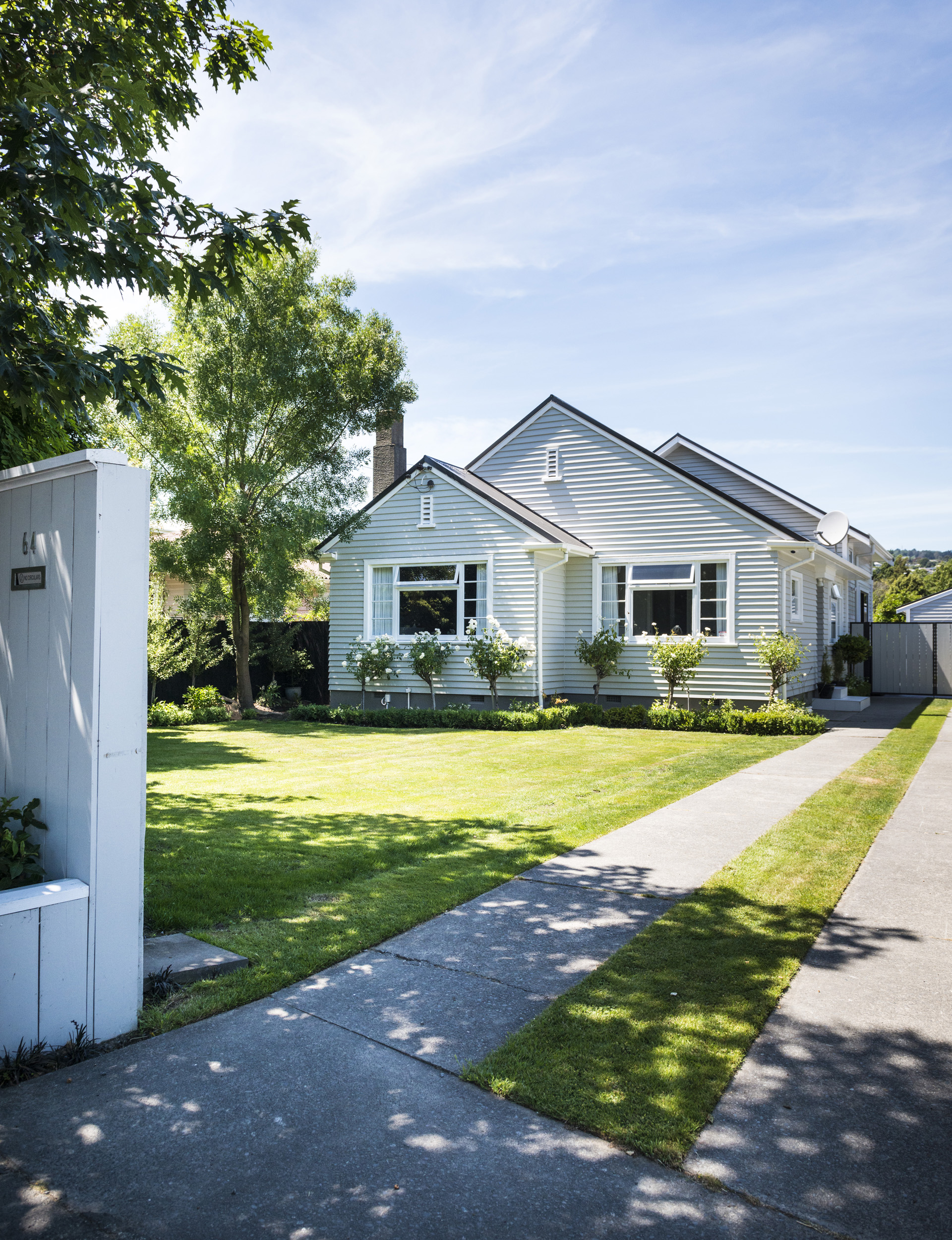
If walls could talk, Michelle Wilson’s home would be able to tell tales of her family stretching back nearly 80 years. The Christchurch house she shares with partner Brent Smith was built for her grandparents in the 1940s; it’s the home her mother grew up in and the setting of many of Michelle’s treasured childhood memories.
“My whole childhood involved my grandparents being in this house,” she remembers. “We would come up from Wanaka and stay. When I was older and moved to Christchurch, I would come around and have lunch. We had Christmas celebrations here, too… so many lovely memories.”
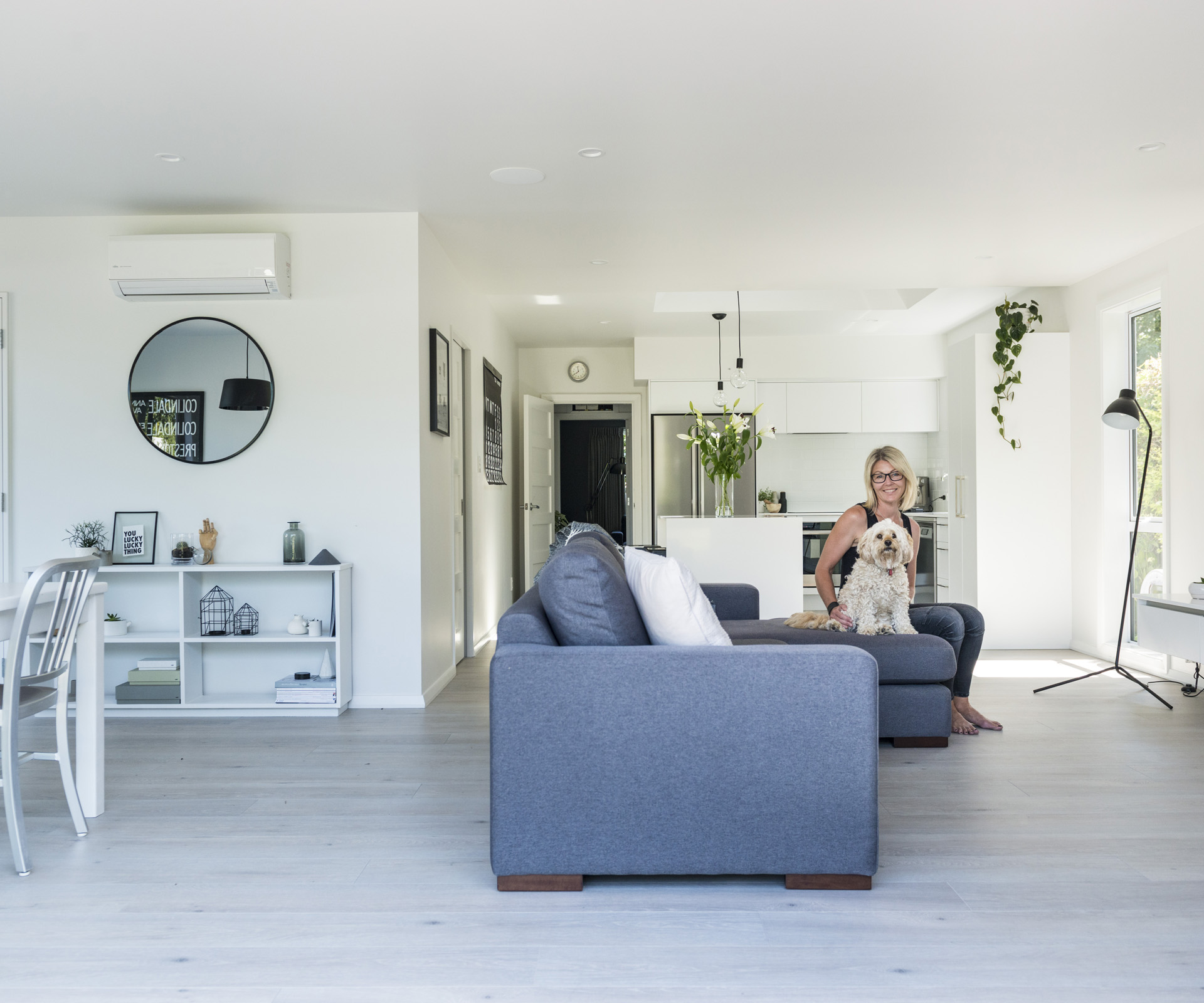
When Michelle’s grandparents no longer lived there, the house was retained by the family and rented out for a short time before Michelle and Brent decided to purchase it. “While it was rented out, we talked with the family about buying it,” Michelle says. “Grandma moved out in her nineties, and Grandad had already passed away.”
Michelle was excited to become the new custodian of the home. She and Brent were keen to keep the soul of the house intact while updating it for modern life. The interior was dated with very little done to improve it over the years other than the removal of a wall and the addition of a new kitchen.
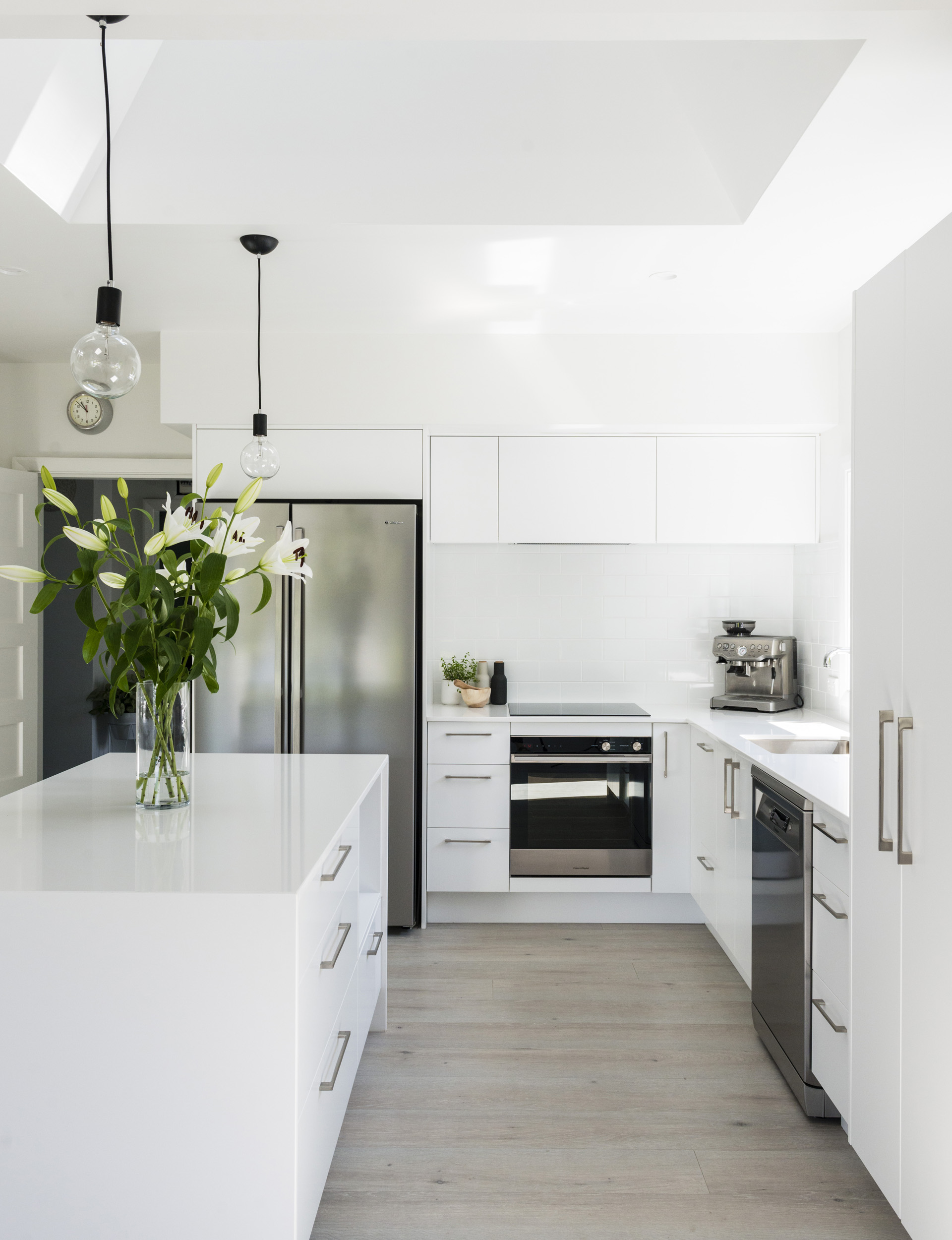
Ground work
Michelle and Brent decided the smartest thing to do was to live in the house for a few years before setting any extension plans in stone. “In those first years we simply did up what we had,” says Michelle. “We painted inside and out, replaced boards full of borer, put in a new bathroom, ripped up the carpet (which was even in the kitchen), sanded floors, painted the kitchen cupboards and added fresh curtains.”
In her grandparents’ time, the backyard had been dedicated to growing food. Veges still have a place today but there’s far more greenery of the non-edible kind. A digger was called in to flatten the section and the chicken coop had to go.
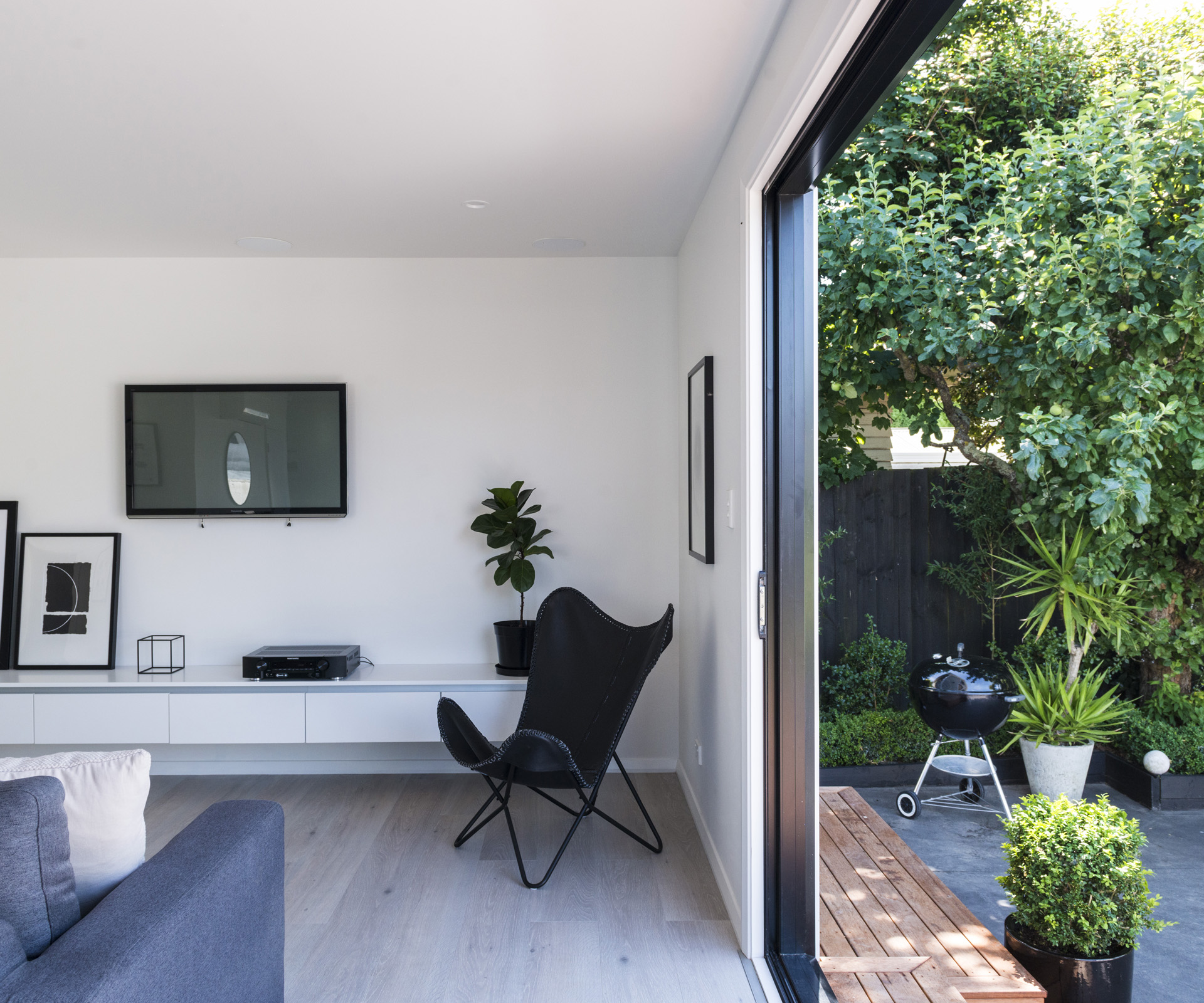
“We planted things we liked, such as white roses out the front,” says Michelle. “Once we’d put in the front fence we planted mop tops along it and laurels down the driveway. Raised hedging out the back was a project we tackled pretty much within the first year,” Michelle says. Four years on, the pair were ready at last to make the big changes they’d been planning.
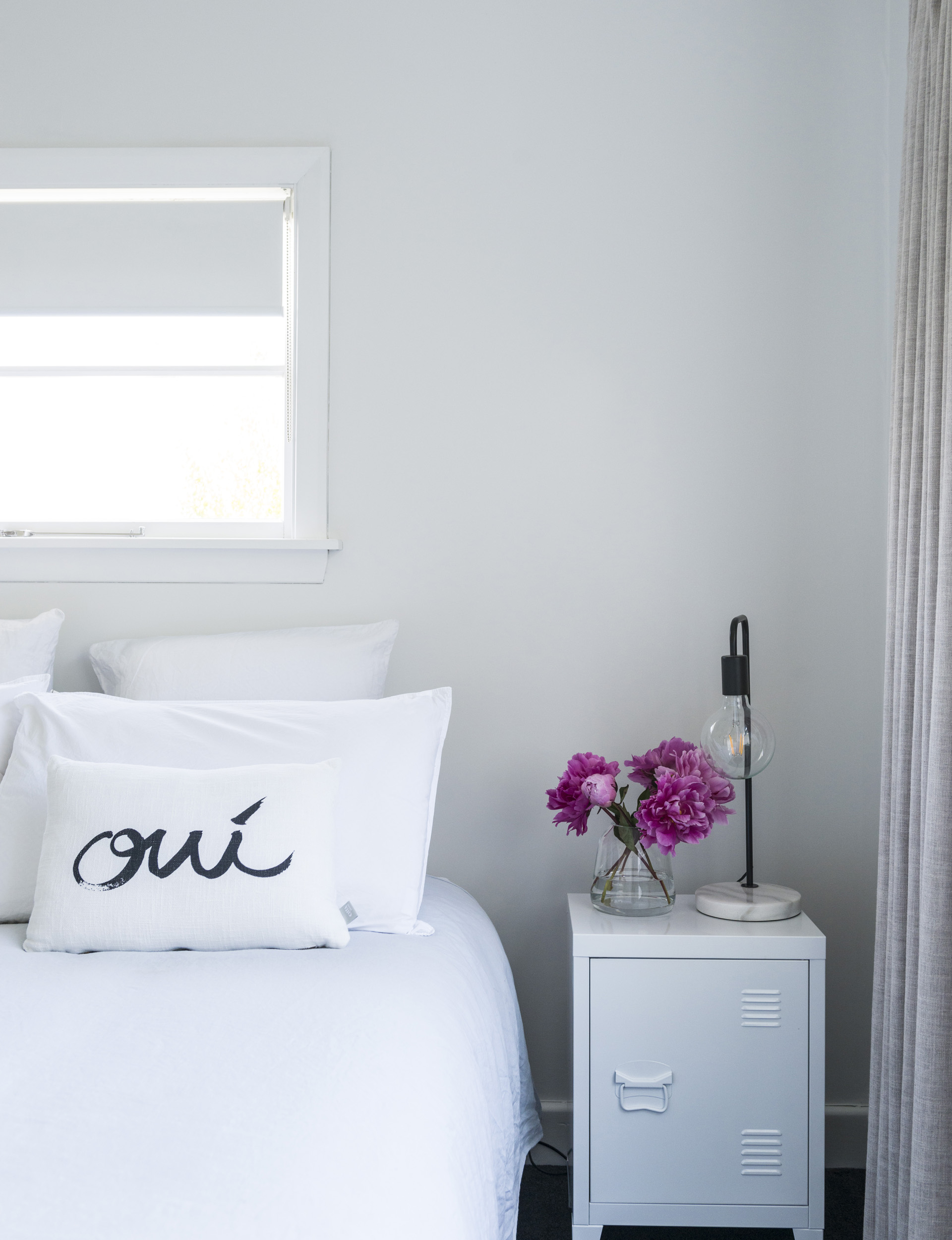
The extension
The house had two bedrooms, a bathroom, a separate living room and a kitchen with a small dining area – standard for its era but no longer a good fit for modern living. “We knew we were going to build out, as we wanted a living and dining area at the back – then we decided to go up, too,” Michelle says.
Builder Craig Primmer of CP Construction was hired to knock down the back of the house and create an open-plan living area, and stairway up to a master suite. The laundry, back porch and toilet were demolished and a new laundry tucked under the stairs.
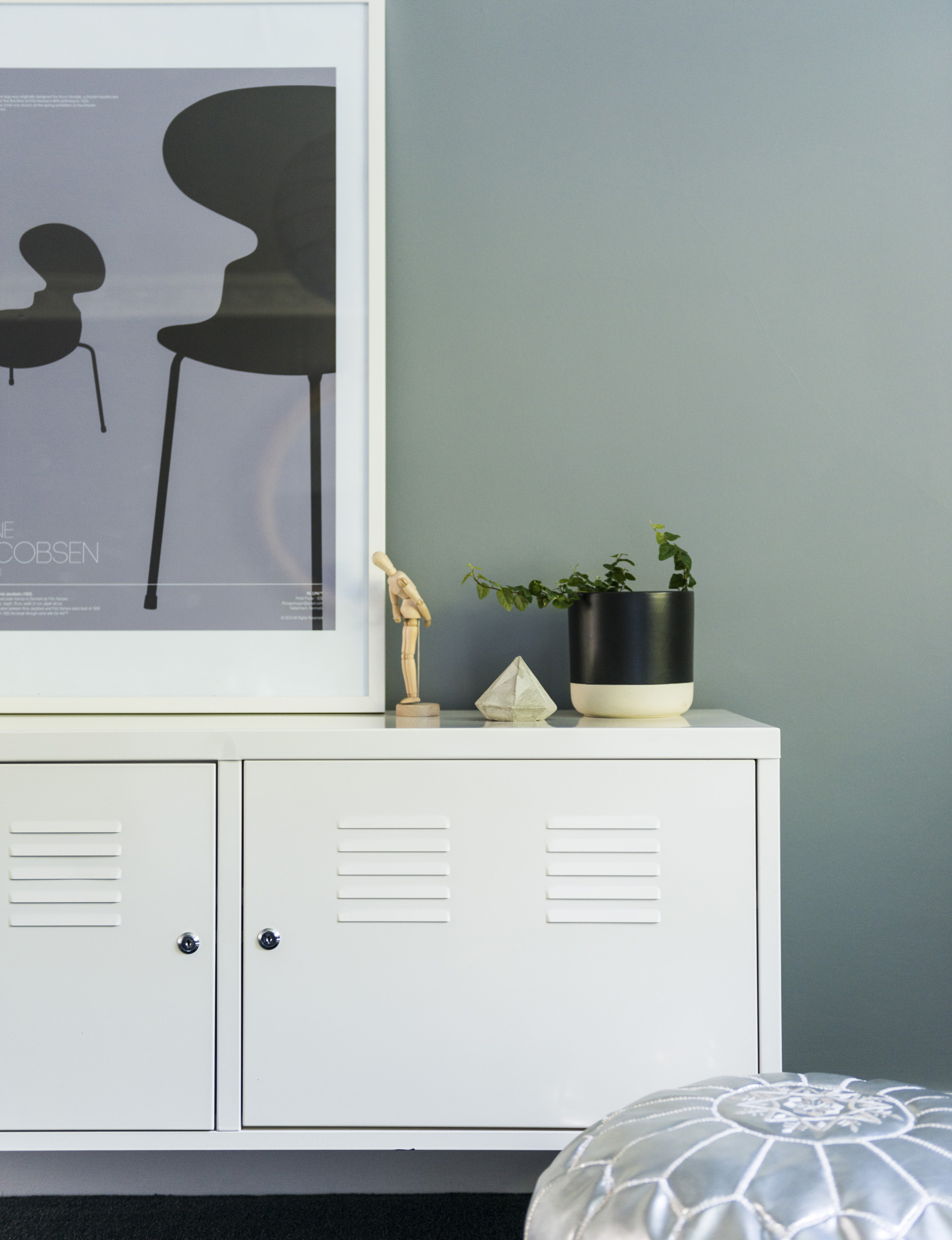
The new kitchen remains in its original space but now opens into the extension where stacker doors and wide timber steps lead down to a concreted patio and the pretty back garden. “Before, the only lounge was at the front so accessing the backyard wasn’t easy. Now we open the doors in summer and everything flows nicely – it’s a great entertaining area.”
The front lounge is still loved; a quiet place with a log burner and no TV. The original fire surround has been retained, its multicoloured tiles swapped for plain white paint. And while you lose some, you win some; a casualty of the renovation has been the old carport, while the new balcony off the master bedroom now offers views of the Port Hills. Michelle thinks her grandparents would approve.
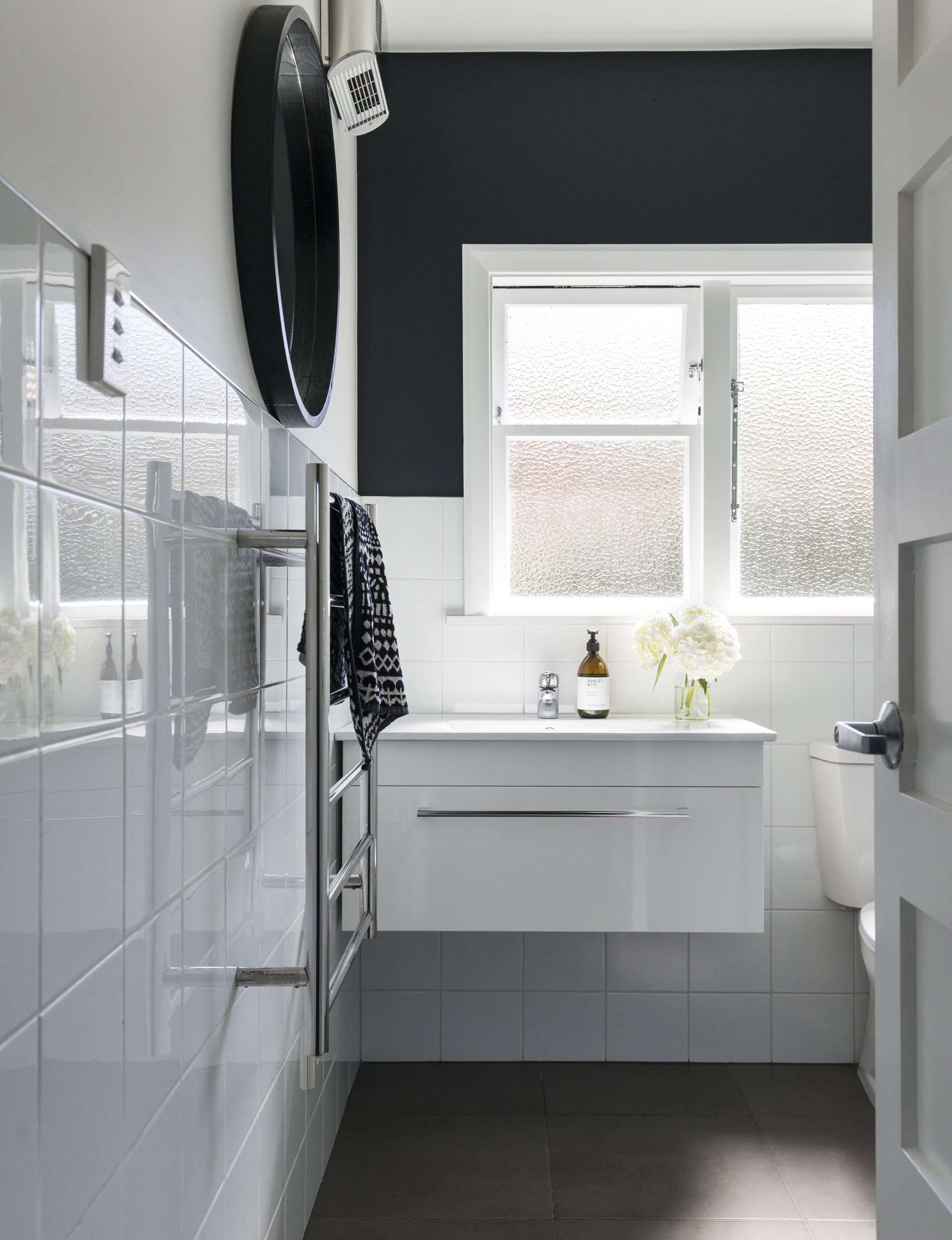
The palette
Michelle’s friends jokingly encouraged her to introduce red into the house, knowing her dedication to white, grey and black. Needless to say, it didn’t happen. There was very little, if any, discussion about colour. “I love fresh white,” says Michelle. “If Brent had said he wanted blue and red, for example, I would have bought him a cushion,” she laughs.
The bathroom and kitchen cabinetry is white, the carpet charcoal, the bathroom floors a stormy grey. The furniture is primarily black or grey, while details – such as mirrors and a super-sized Stendig calendar – contribute further black accents. Although Michelle painted the joinery white, she loves black door frames and so made the call to have black stacker doors on the addition, a decision she’s very pleased with.
The end
Michelle and Brent love their home but admit it sometimes feels a little big for the two of them. However, they have no intention of moving on at this stage as they have a sneaking feeling this house still has some tales to tell – even if they’re simply of more happy summer days to come.
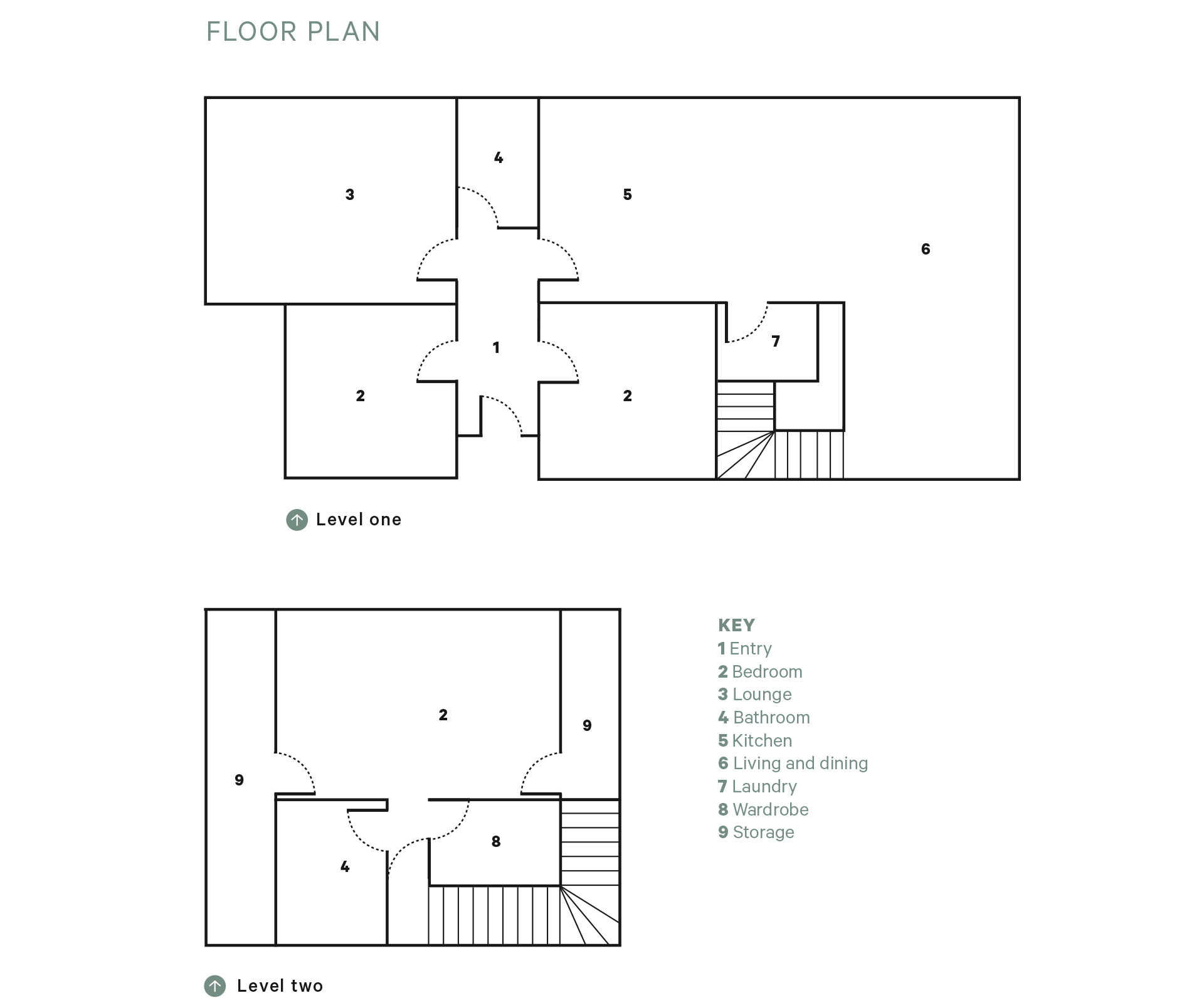
Words by: Monique Balvert-O’Connor. Photography by: Kate Claridge.
EXPERT PROJECTS

Create the home of your dreams with Shop Your Home and Garden
SHOP NOW

