Across the street from a secluded beach on Auckland’s North Shore, this 1970s ugly duckling has gradually grown into a light and airy family retreat
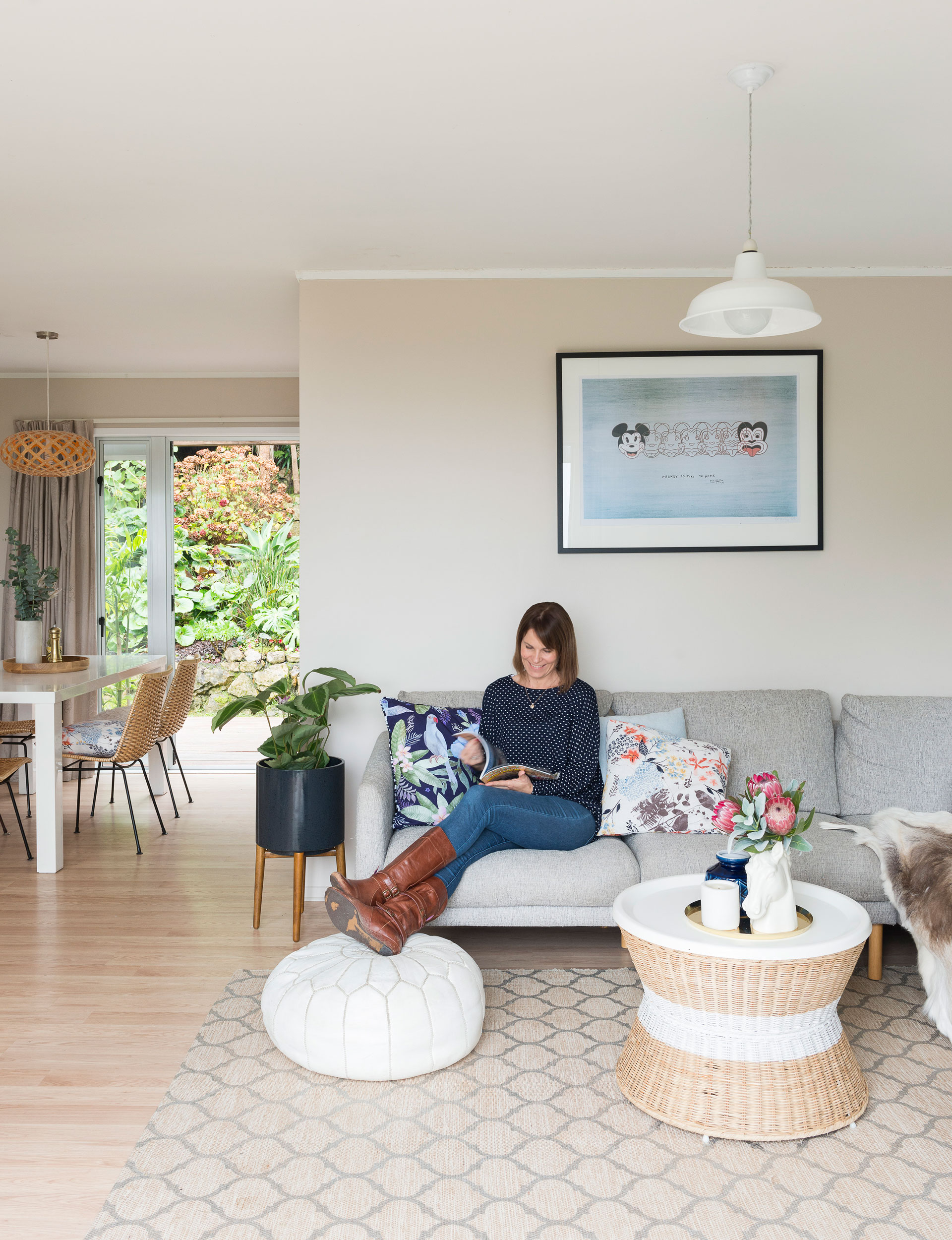
Meet and greet
Jess Foyster, home stager and stylist at Statement Interiors, Kev Foyster, graphic designer at Mighty Creative, Theo, 9, Archie, 7, and Sadie, 5, plus cats Minnie and Minky.
This 1970s beachside bungalow is now a fresh family home
A seat at the Foyster family dining table offers two distinctly different vistas: on one side, sweeping views of the Waitemata Harbour stretch south towards Auckland’s city centre, while on the other, a terraced garden full of lush foliage gives way to verdant, subtropical bush. Amidst this sea of blue and green sits a modest 1970s bungalow, home to Jess, Kev and their three children, Theo, Archie and Sadie.
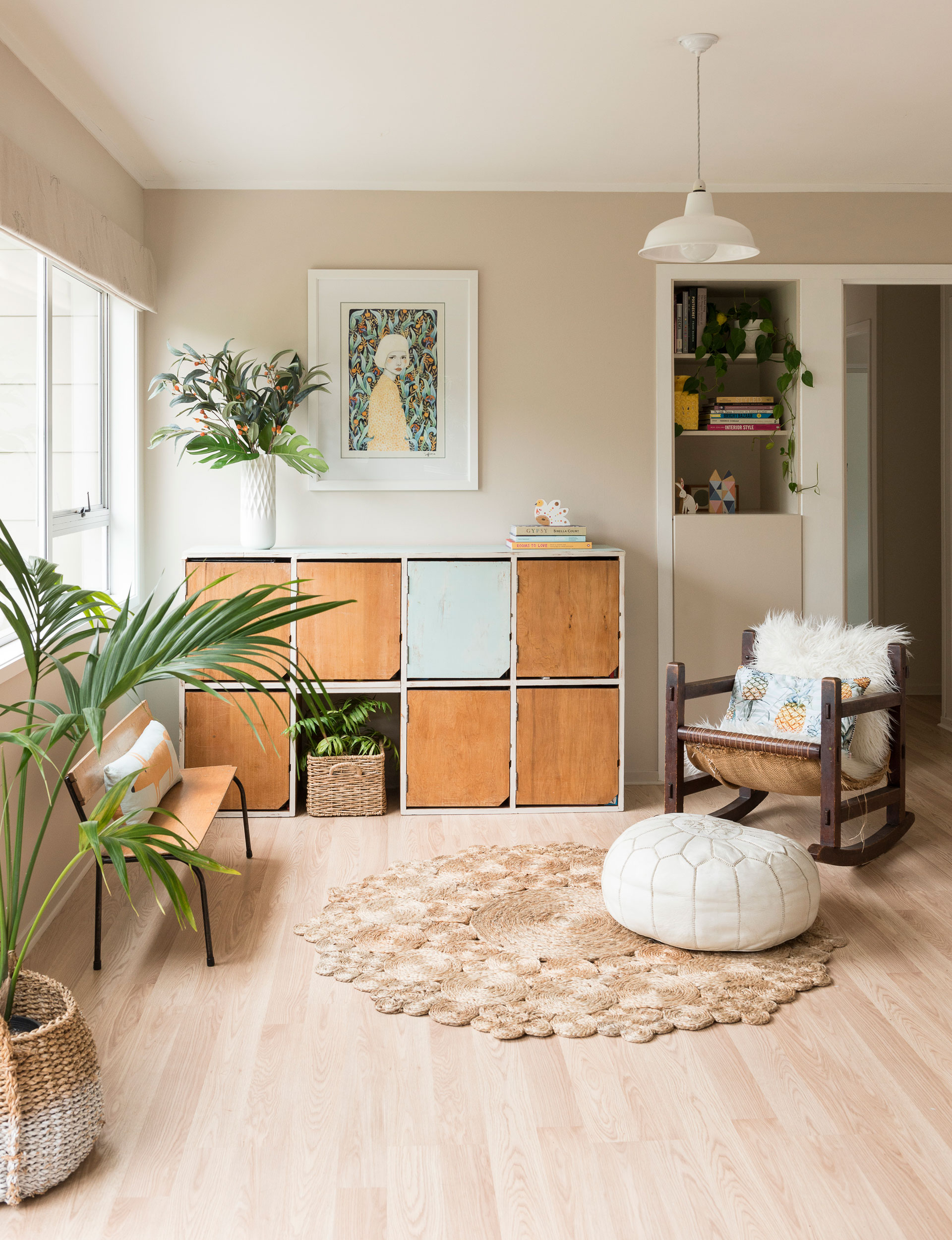
A light touch
For Jess and Kev, it was these kinds of vistas that captured their hearts as they explored the city, fresh off the plane from the UK, 14 years ago.
“Neither of us had lived in Auckland before but when we started looking around, we fell in love with Beach Haven,” says Jess, who grew up in Thames. “There are so many bush walks and secluded little beaches, and it didn’t have the price tag of other suburbs. We love that it’s not a long trip into the city and that there’s a ferry.”
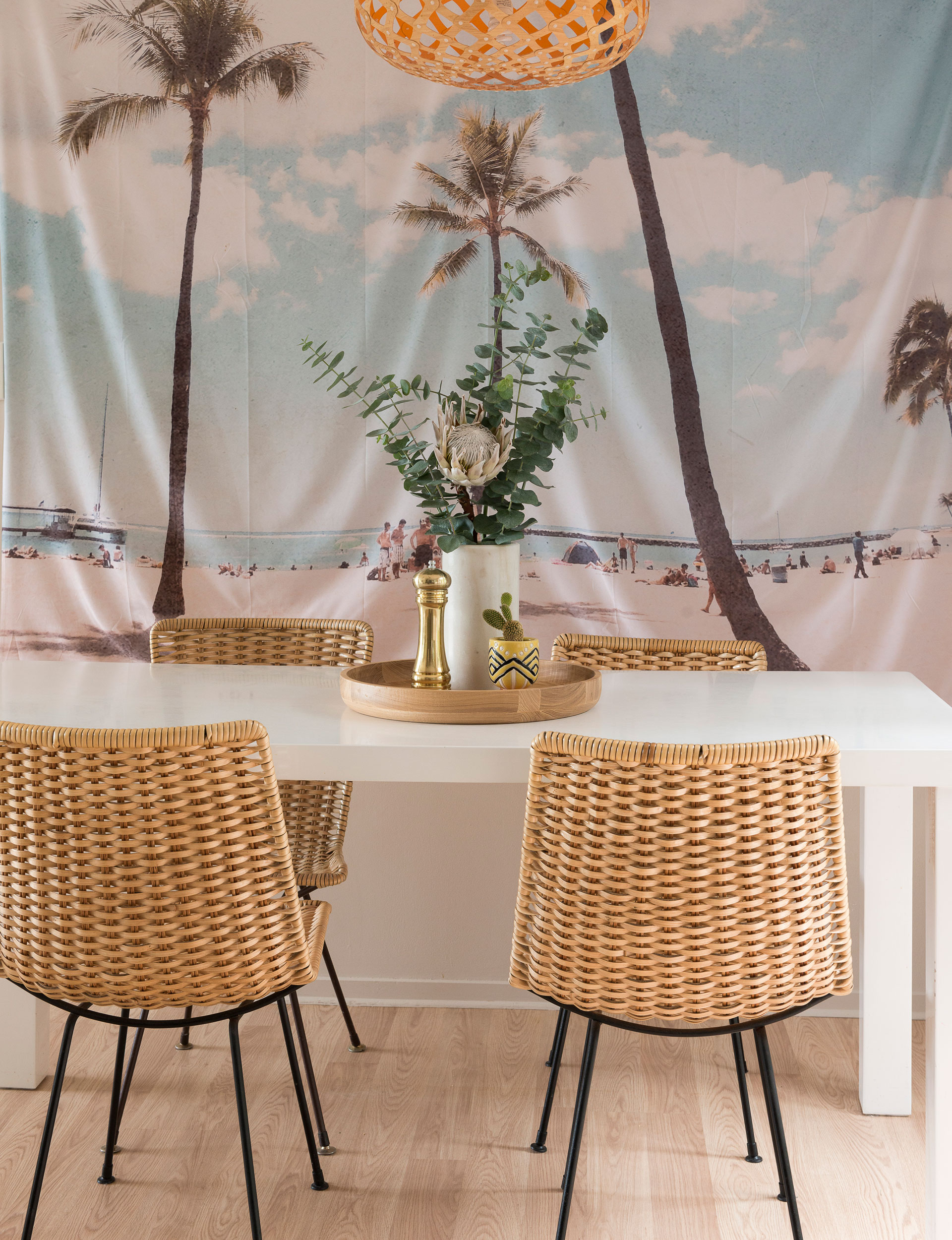
They went ahead and bought a property in the area, mainly on the strength of its location: right next to the beach with great views and ample privacy. The house had good bones but, after a long stretch as a rental, it felt a little neglected. The interior was typical of its 1970s era with worn, brown, shag-pile carpet, dark walls and heavy curtains in every room.
“Although the house was tired, it was in good condition and just needed a makeover, which I love doing,” says Jess. “To maximise the light in the house we added blond flooring and painted Dulux ‘Warm Neutral Quarter’ throughout. The difference was amazing! The house felt bigger and much lighter and brighter.”
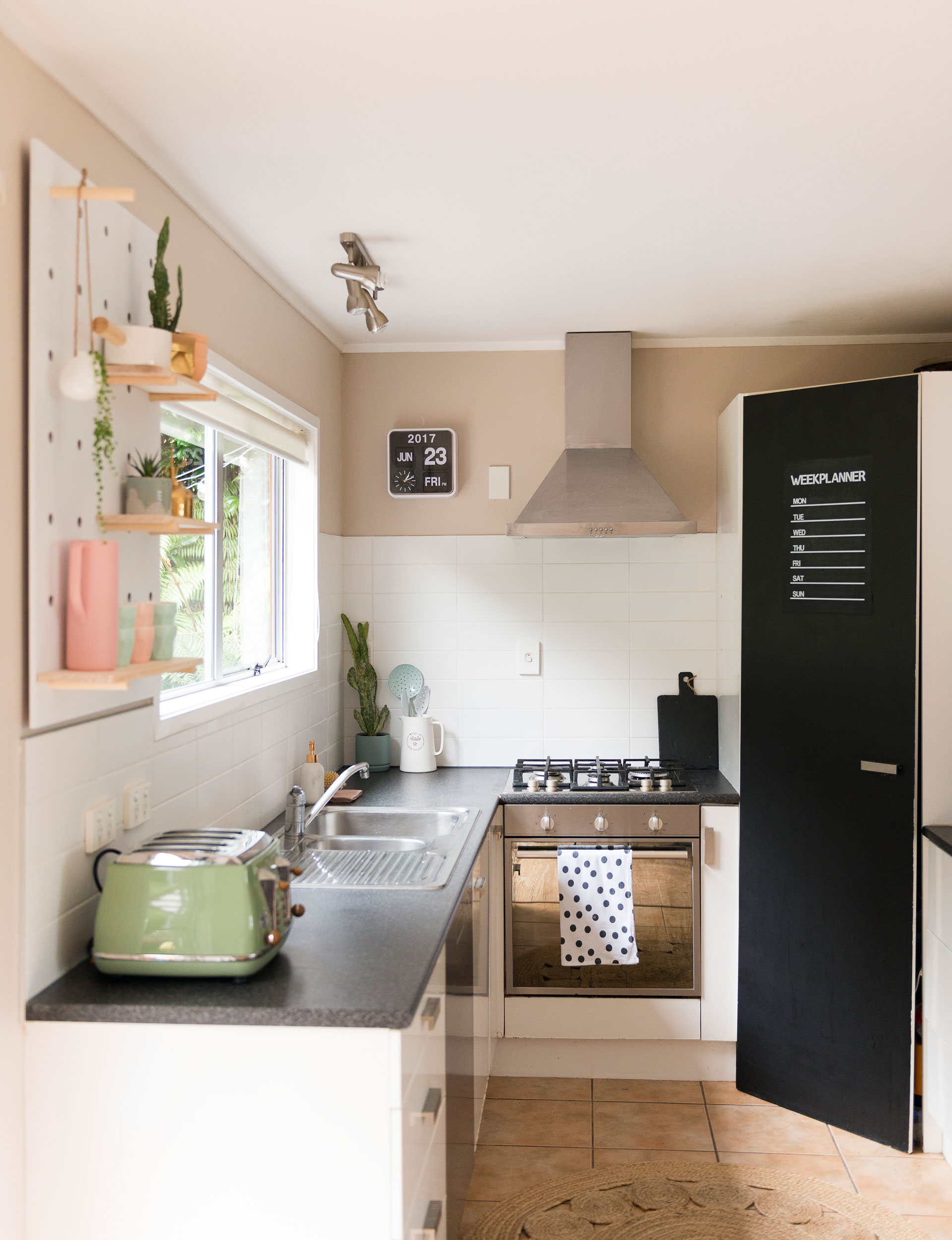
Happy with the layout of the house, the Foysters set to work maximising their view by adding a large window to the lounge as well as a set of French doors opening onto the front deck, which flooded the room with light.
The house also lacked easy access to its beautifully terraced garden so another set of French doors was installed in the dining area, connecting to a roomy deck which leads into the secluded backyard oasis.
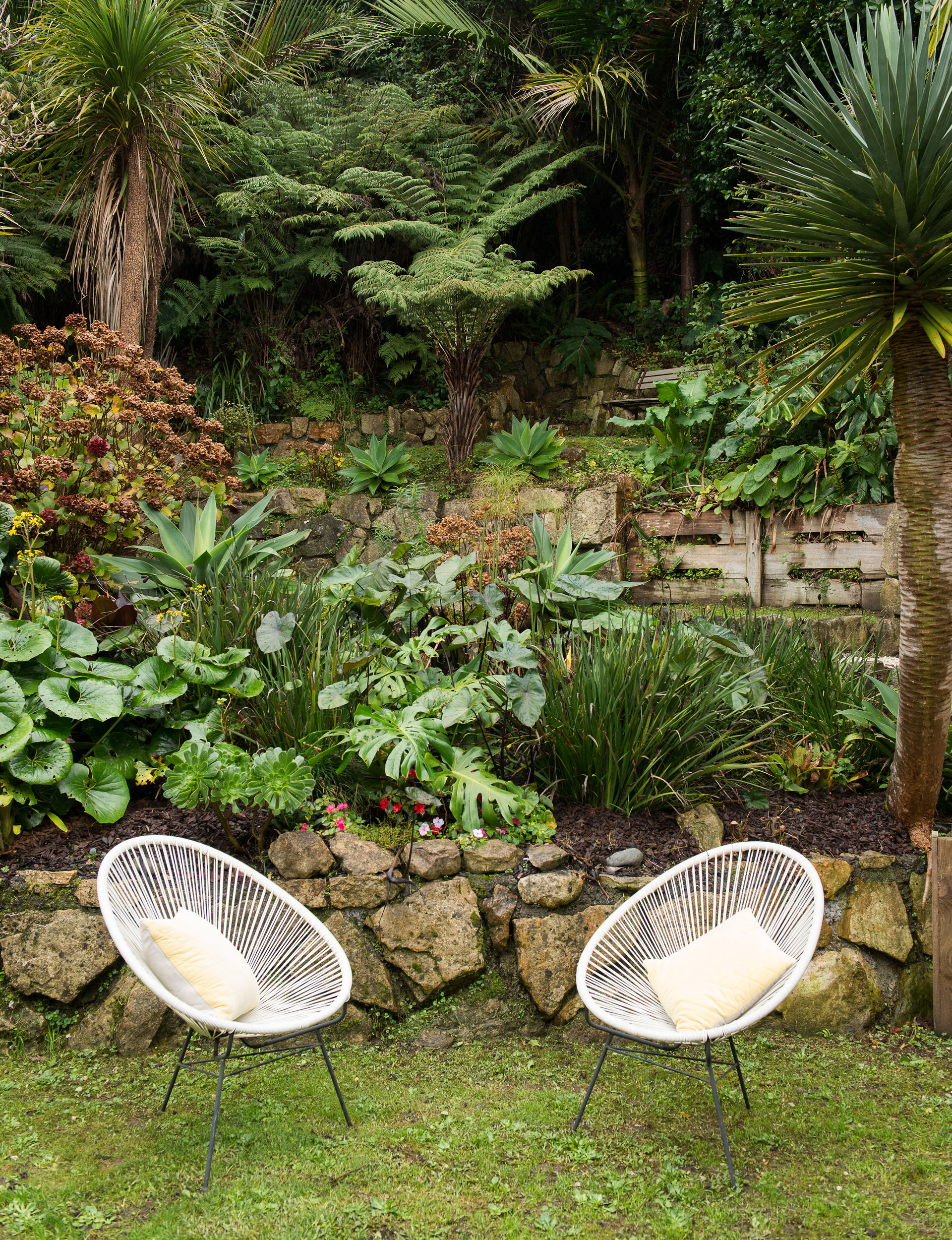
The house is located on a coastal street with beach access across the road. “It’s a lovely little bay with safe swimming for the kids so we spend a lot of summer there; the kids build huts and play in the bush,” says Jess. “It’s a great place for city kids to get engaged with nature.”
Making it work
Jess and Kev’s initial makeover prepared the home for modern living and they settled in to enjoy their new place and its surroundings. However, as their family grew, it became clear that they needed to create more space.
“When we bought the house it was just me and Kev; since then we have added two cats, three kids and two work-from-home businesses, so we’ve had to make some changes,” says Jess. More and more Kiwis are working from home these days and the Foysters’ place is a blueprint for the self-employed. Both Jess and Kev have creative businesses – she’s a home stager and stylist, he’s a graphic designer – which require separate spaces.
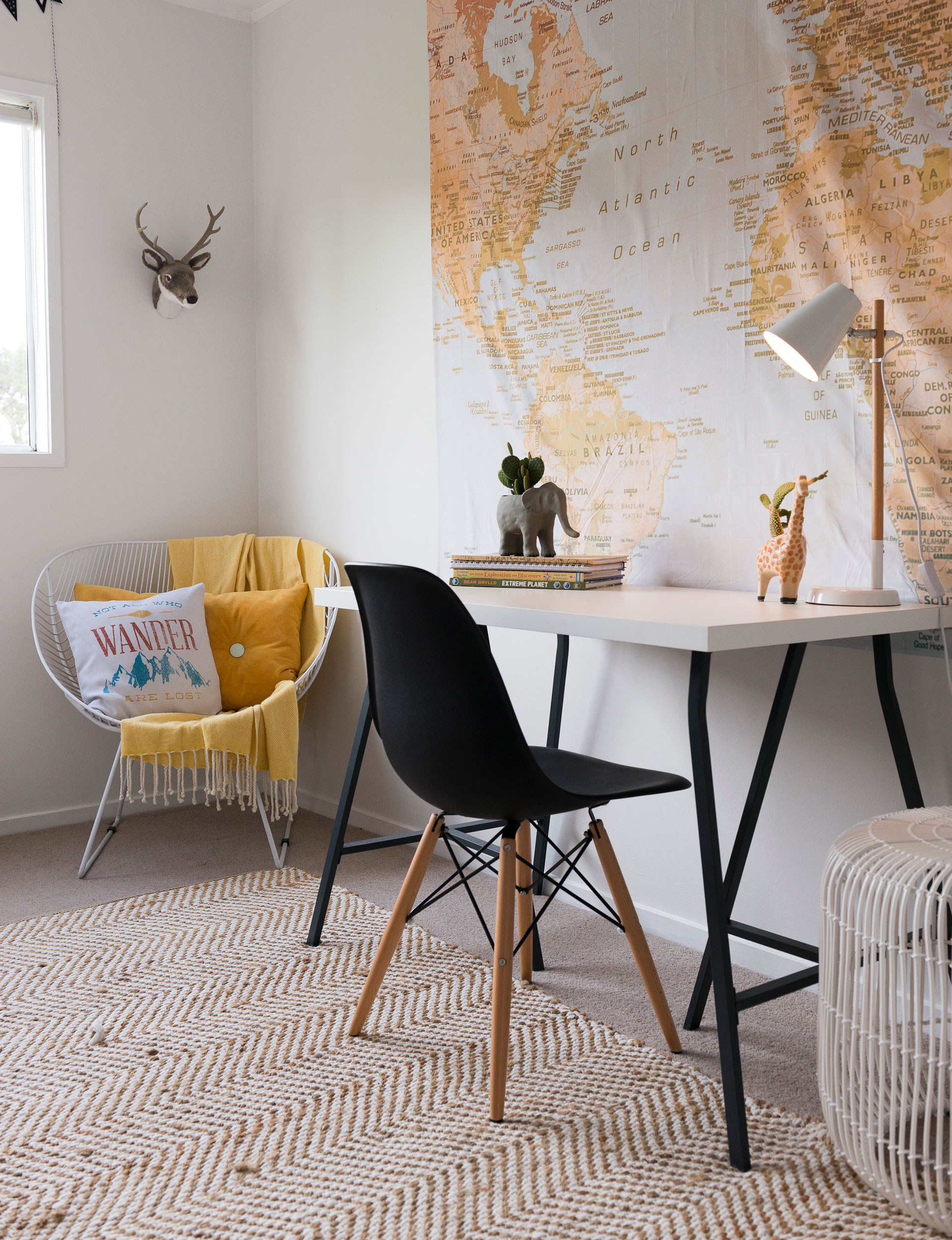
“We built a studio out the back for Kev to work in when we had our third child, Sadie,” says Jess. “This works well as he is separated from the noise of family life and can focus on work when the kids come home from school.”
With a build cost of less than $20,000 including new decking, the studio not only added value to the property but enabled the family to stay in their home by adapting it for their needs, rather than selling.
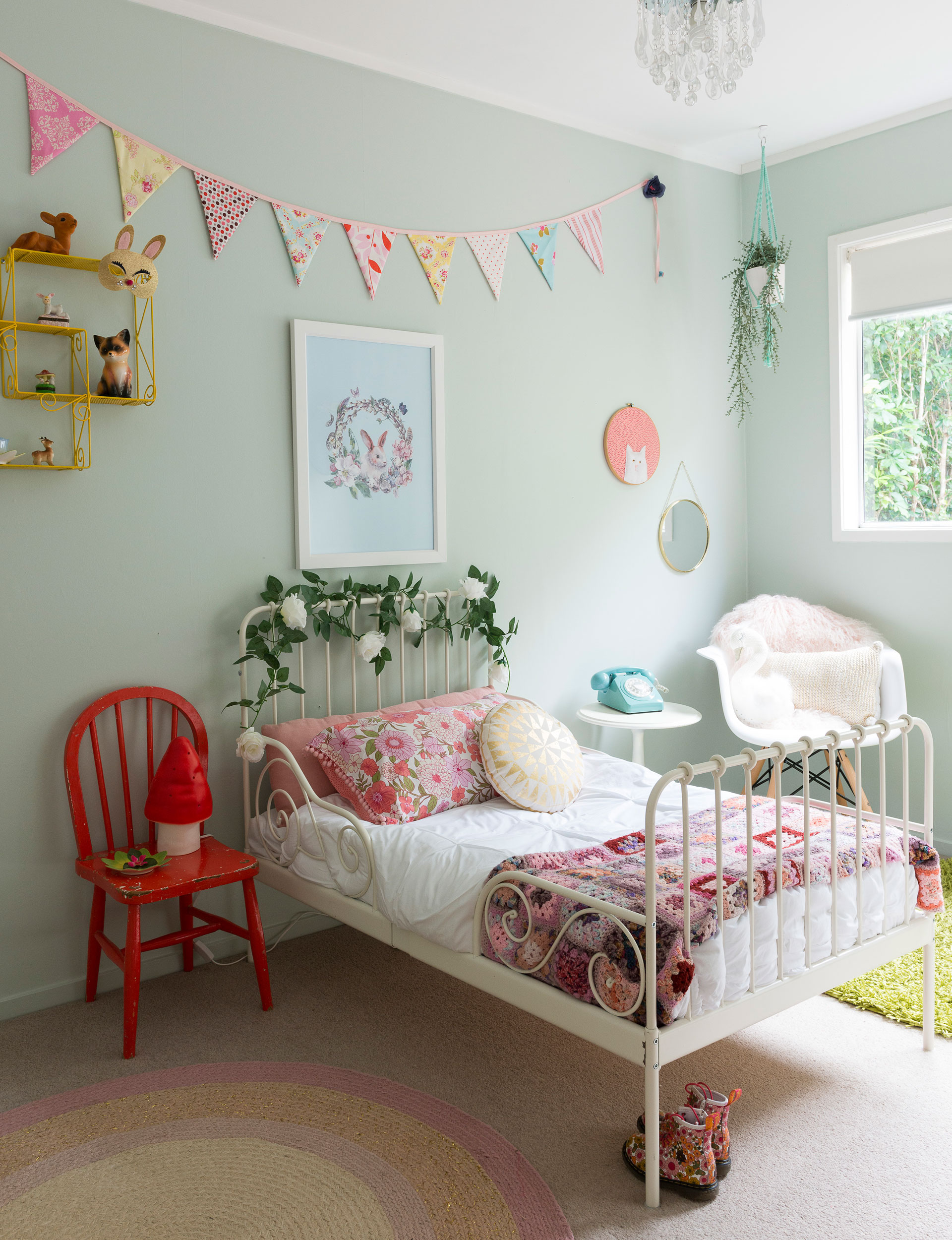
The downstairs garage has been converted into a rumpus-style room, which future-proofs the house for the approaching teenage years and in the meantime houses Jess’ home-staging props. “It works well,” she says. “We both have our work spaces and avoid having to commute to the city, meaning we can be flexible and available for the kids.”
Changing it up
A busy family means combating clutter is a daily battle, particularly in a small home, but the Foysters are conscious of keeping their mess to a minimum. “The boys share a room but are very close and wouldn’t have it any other way, and Sadie has her own room. The house is small, but as long as we are careful to avoid excessive clutter, it works well for us,” says Jess.
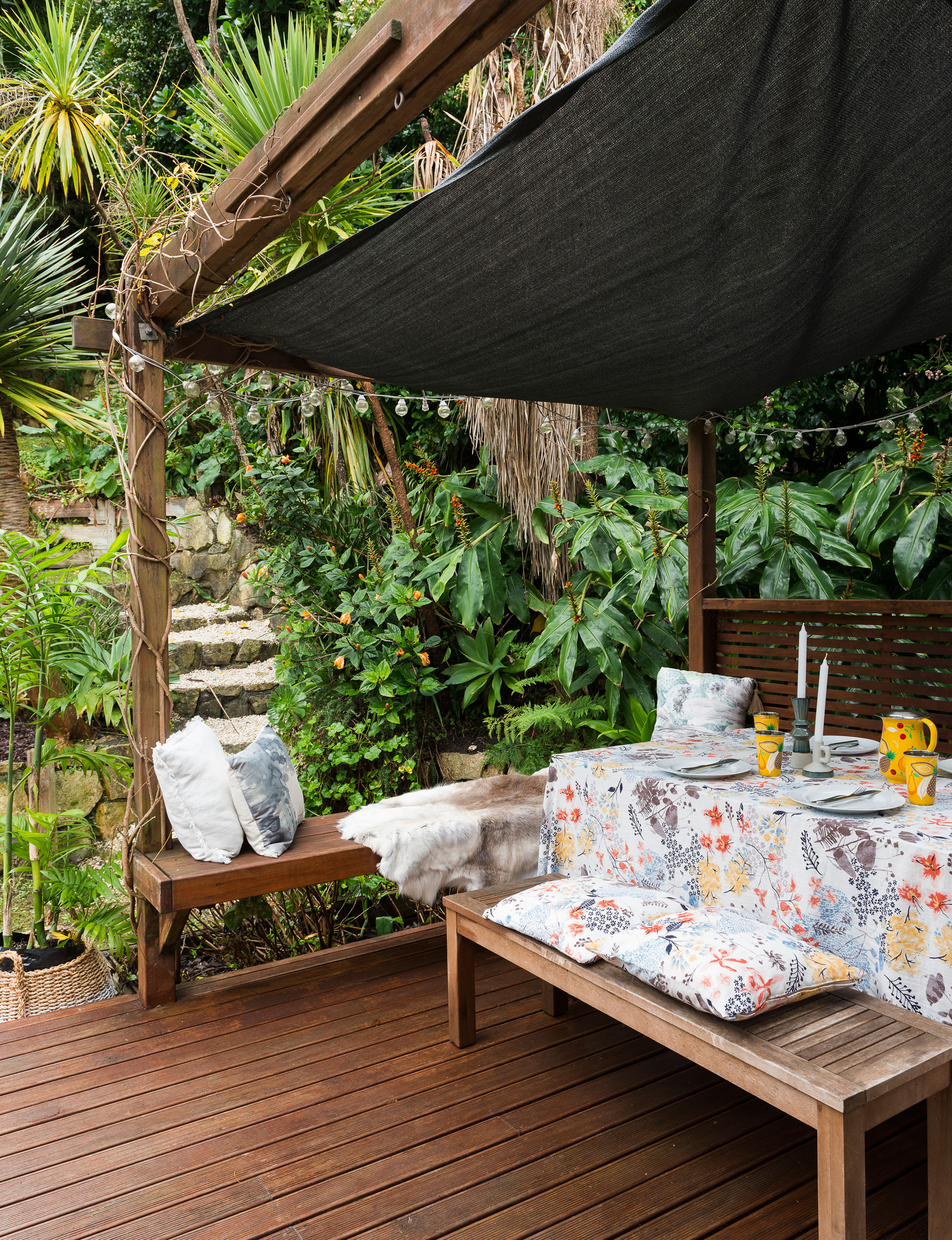
She is constantly on the lookout for clever storage solutions and, thanks to her business, is able to keep her home’s interior current with frequent changes to the art and soft furnishings. “I like things to have a fresh feel with a light palette and the natural elements of a Scandinavian interior. I’m also a self-confessed cushion addict so I change them out regularly or make my own from fabric I source on the job. It provides an instant ‘refresh’ with minimal spend,” she says.
With a love of Californian and bohemian style, Jess is drawn to soft pastels and patterns, but she’s mindful that too much can overwhelm a small space so she sticks to adding accents and swapping larger pieces in and out.
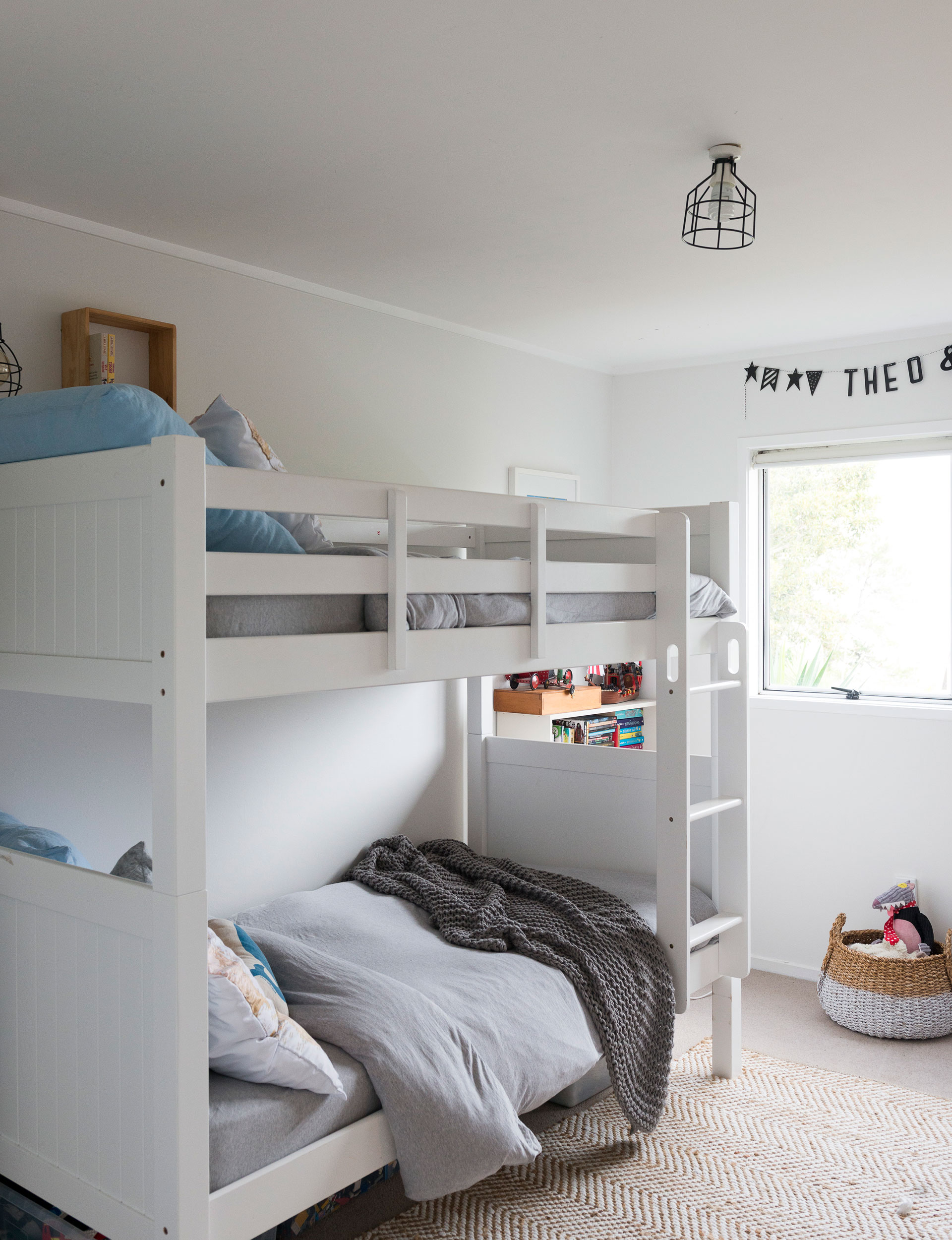
“It’s a family home and we want it to feel light-hearted and fun so there are plenty of quirky, individual touches,” says Jess. “I’m a magpie and can’t help collecting things so I could never stick to a minimalist design. Decorating your home is fun – I see it as a chance to show who you are and be creative, rather than follow a prescribed idea.”
Best bits
Jess and Kev’s creative vision has seen their home evolve in an eclectic direction – no two rooms are the same and each has its own distinct personality. While the overall colour scheme is one of soft colours and neutrals, the main bedroom breaks out of this formula with a shot of bright yellow and a dash of whimsical pattern.
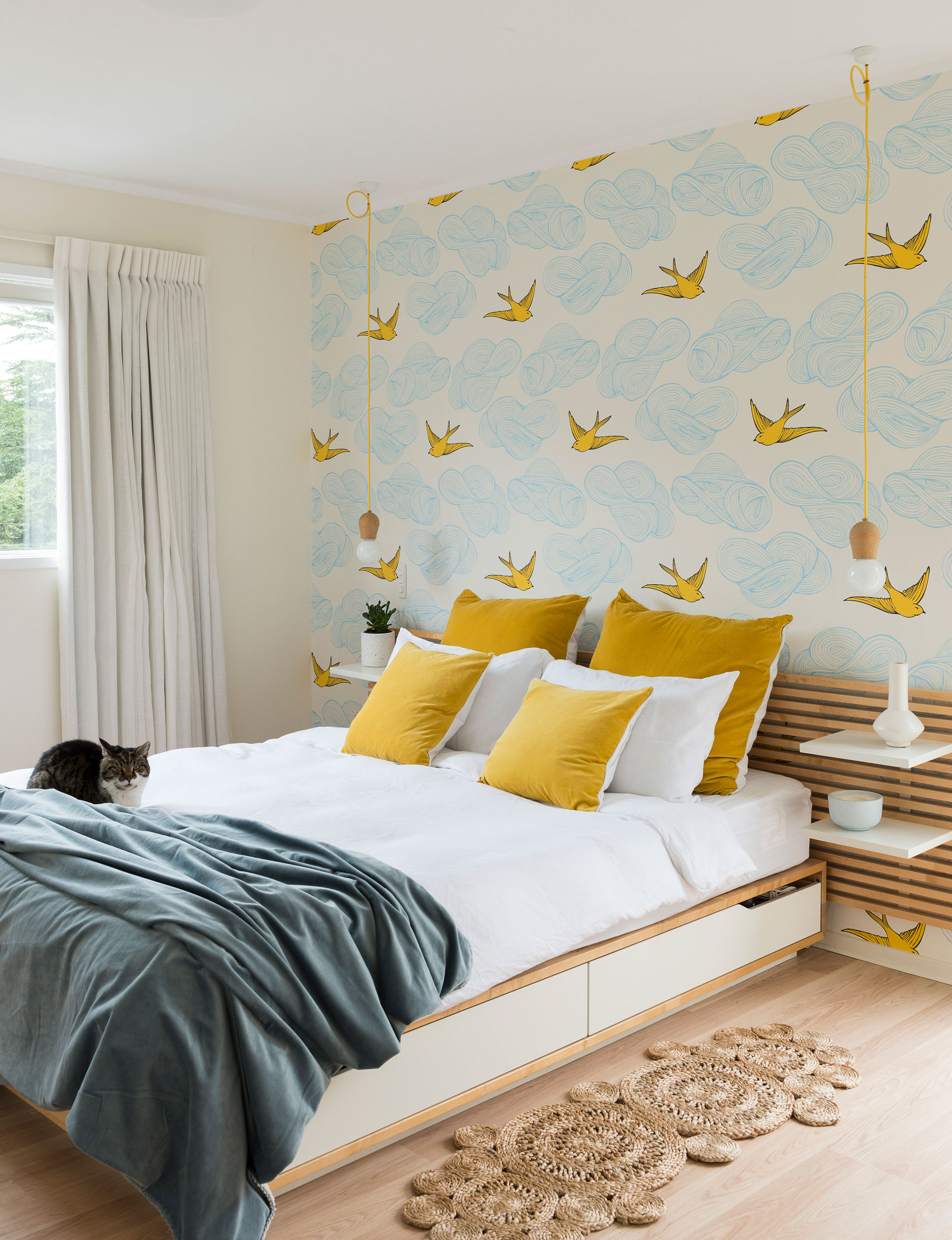
“I originally saw the wallpaper on Pinterest and fell in love with it,” says Jess. The Hygge & West ‘Daydream’ design was not available in New Zealand but, not to be discouraged, Jess tracked it down online. The result, combined with simple Ikea furniture and complementary bedding, is a room with serious wow factor.
“I love the main bedroom. It’s decorated in sunny, happy colours and has a lovely, fresh feel to it. It’s nice to have a space like that to retreat to,” says Jess.
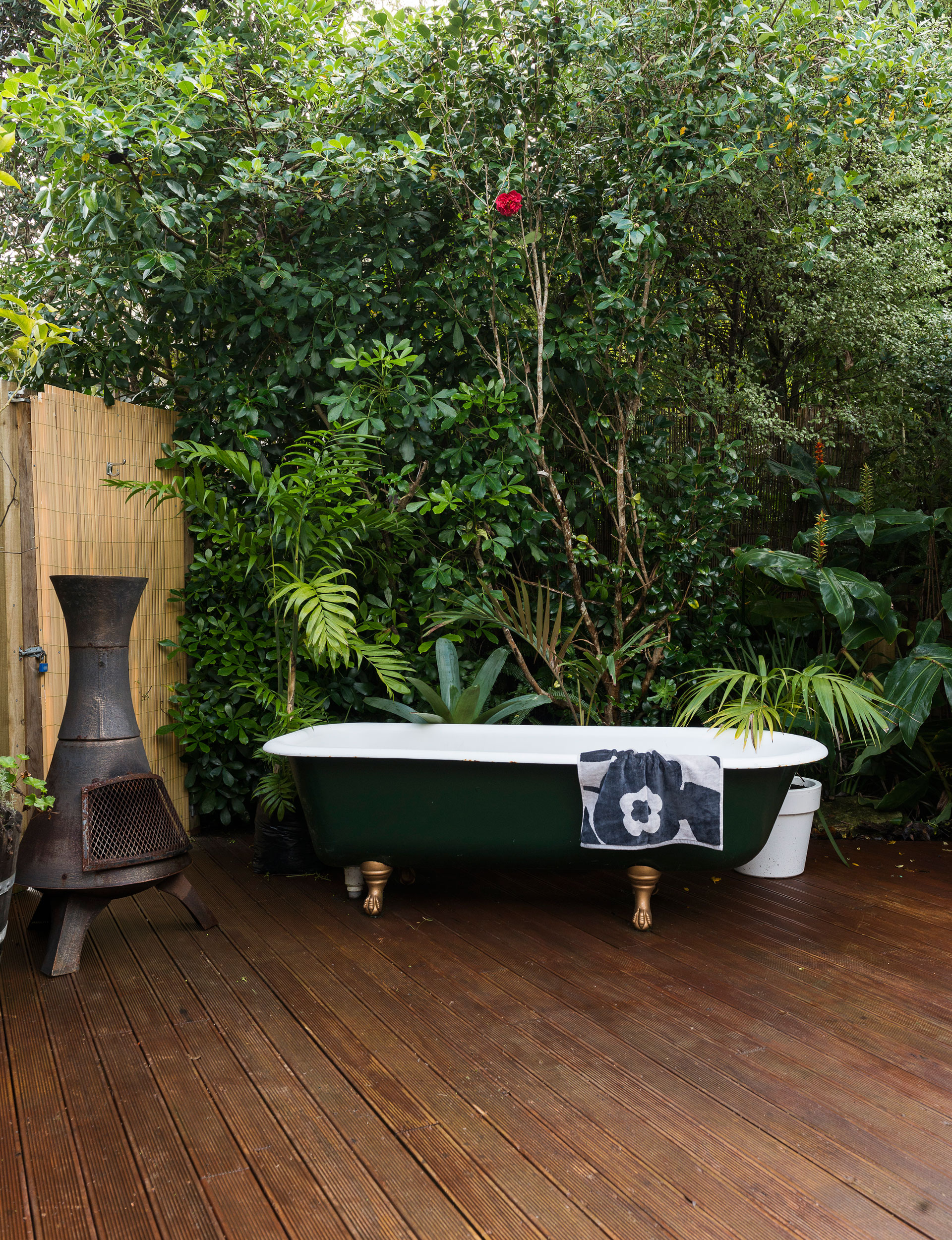
Another favourite addition is the outdoor bath which was salvaged from a neighbouring home during a renovation. “We grabbed it and it now has a second life on our deck. It’s in a totally private spot and, being cast-iron, it holds the heat for ages. The kids have most of their baths out there and it’s great for washing sand off straight from the beach.”
Work in progress
In the future the Foysters plan to maximise their home’s current layout with a kitchen and bathroom renovation, and maybe fulfil their dream of adding a separate ‘parents’ space’ in readiness for the teenage years.
“The kids are at a stage now when they want to hang out with us,” says Jess. “We’ll see what happens as they get older!”

Words and styling by: Tina Stephen. Photography by: Helen Bankers.
EXPERT PROJECTS

Create the home of your dreams with Shop Your Home and Garden
SHOP NOW











