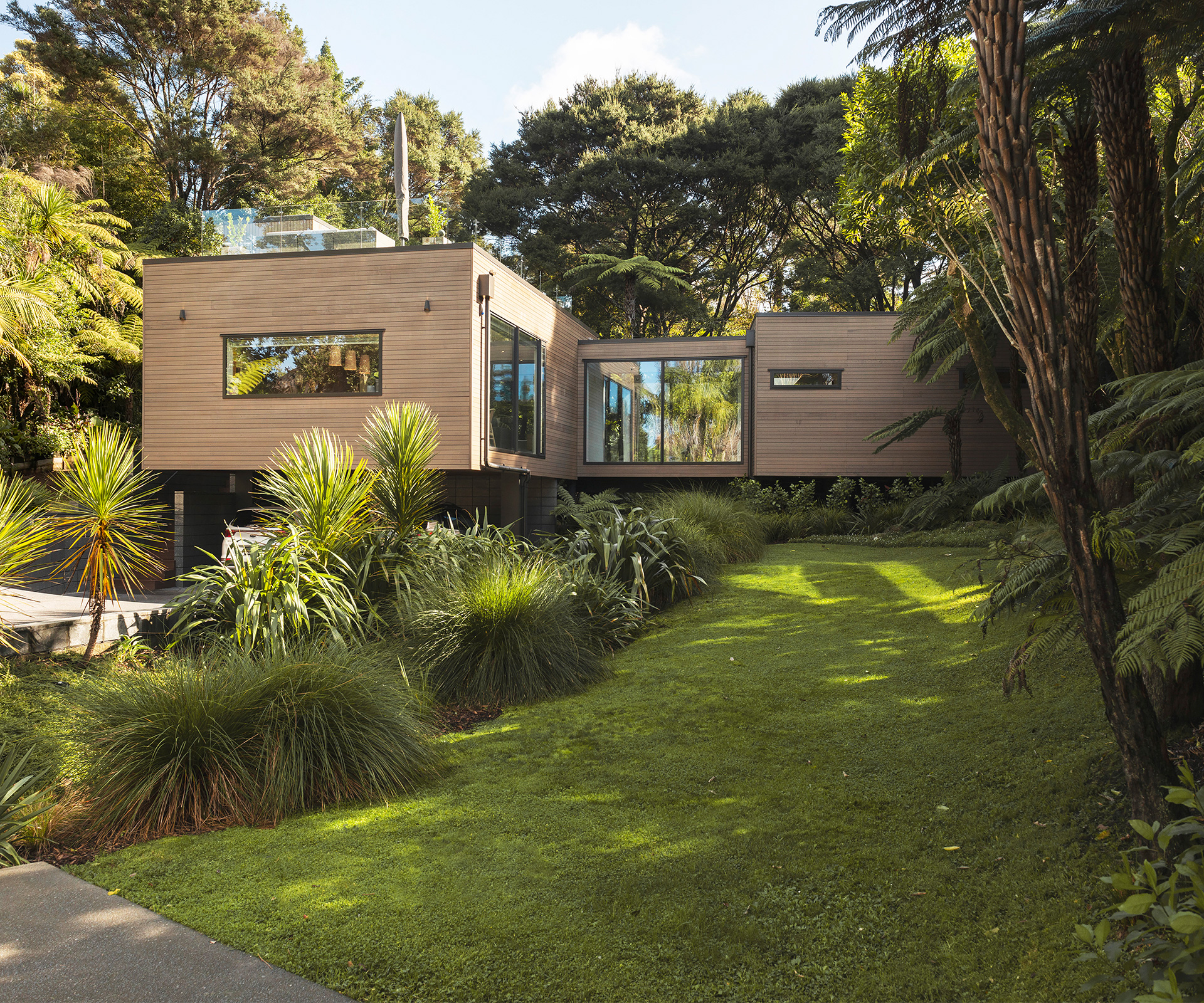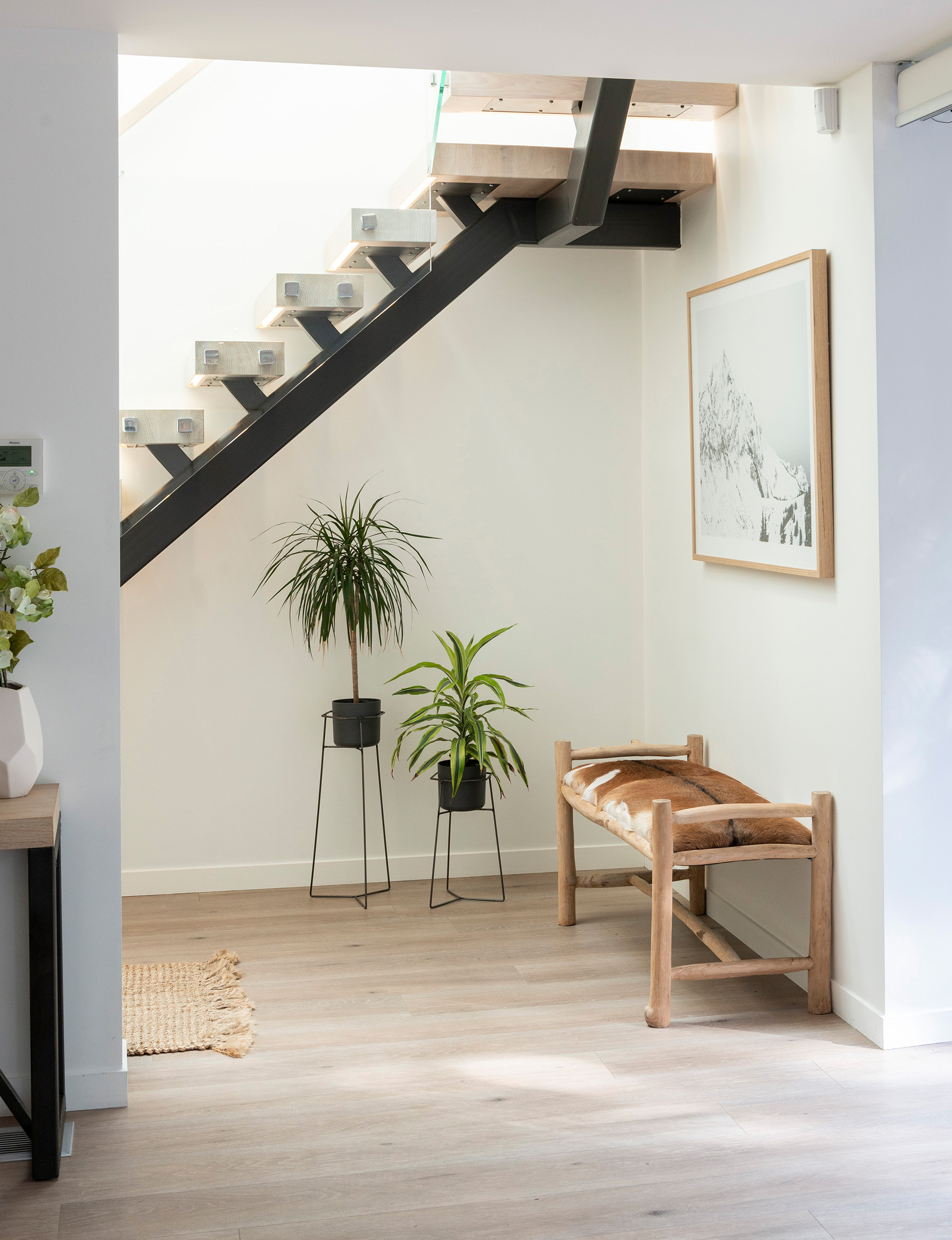Ben Crawford and his wife Kylie had a vision of a home built over a stream and surrounded by native trees where many others saw only weeds and water
Ben Crawford from season one of The Block NZ’s sleek new home
When Ben and Kylie Crawford say they immediately fell in love with the section their home is now built on, you have to admire their foresight. When they purchased the land in Castor Bay, Auckland, it was covered in noxious head-height weeds, bisected by a boggy ditch and had been for sale on and off for six years, with buyer after buyer put off by the huge challenge of working around both bush and waterway.
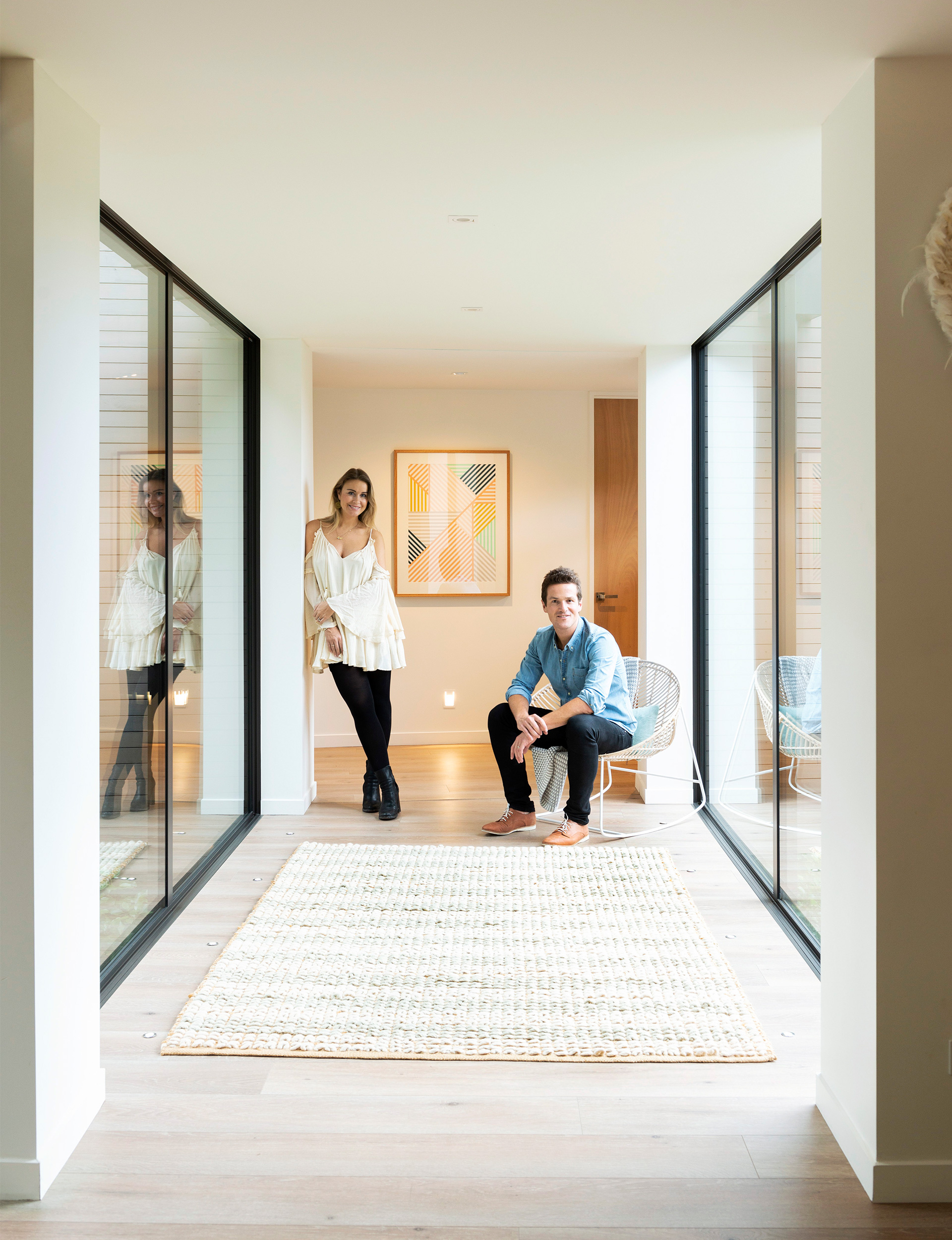
Council regulations around building near water meant there wasn’t enough land left for a house on the 1397-square-metre section unless all the native bush was razed, which would ruin one of the best aspects of the property.
Did we mention the section is situated on a 100-year flood plain? Like we said, this couple had foresight…
The vision
Standing on the site that first day, Ben already had a rough idea of how they could work around the waterway and Kylie picked up on his vision pretty quickly. “I was naturally worried about the stream but Ben thought we could make a feature out of it by building on either side with a bridge to connect the structures,” says Kylie. “I thought he was nuts but the sketch he drew for me at a cafe after the first site visit is pretty much the house we now live in. He always had this vision for how we could work with the land and not against it, making a feature out of the stream and the bush.”
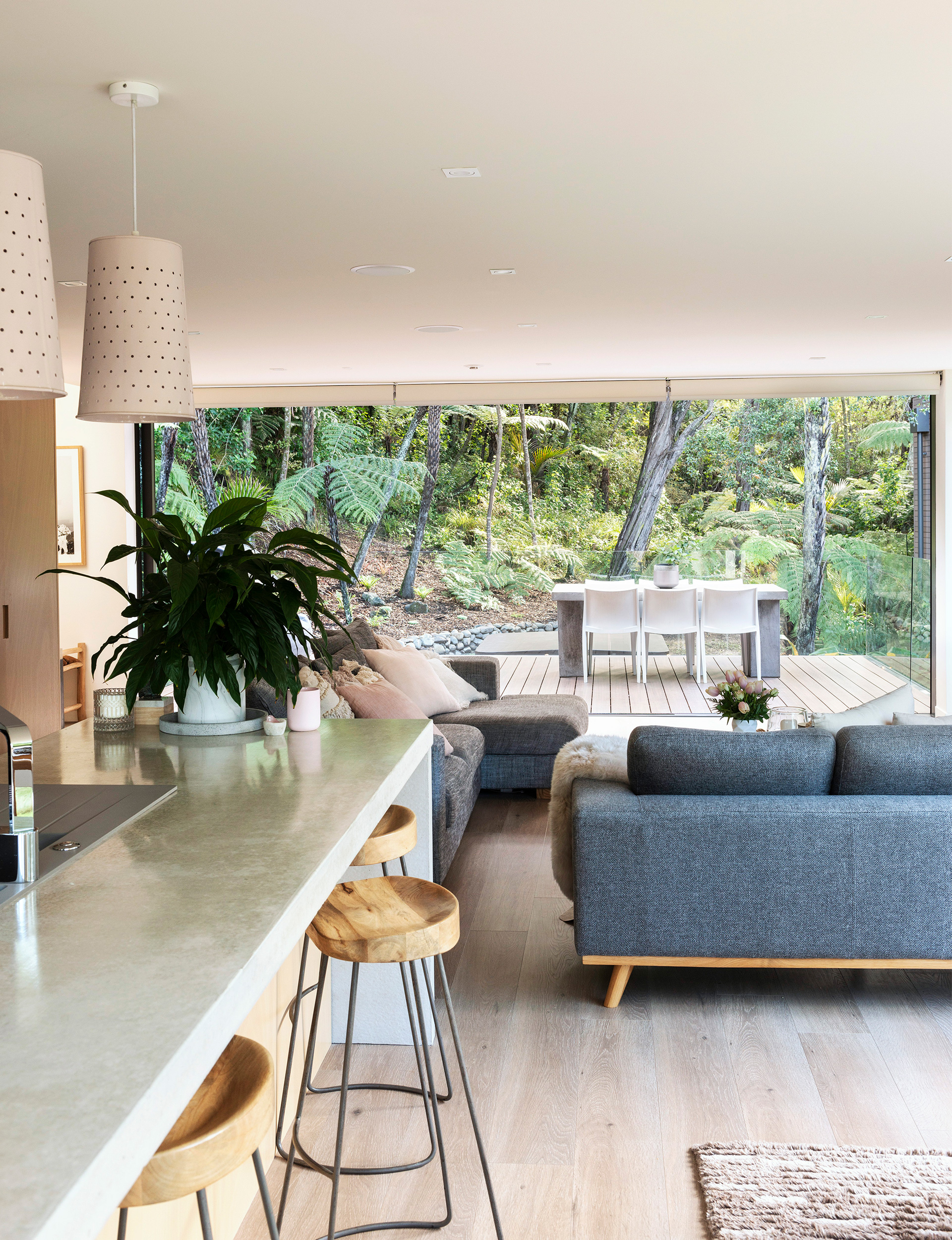
Even though many would write the project off as being mission impossible, the Crawfords were enamoured by their dream of what could be. “The section was surrounded by the most beautiful native bush: kauri, kanuka, nikau and ferns,” says Ben. “We saw the opportunity to build our dream home in an amazing location and create a home we could raise a family in, with a country-style lifestyle in the middle of suburbia. Coming from a sheep farm in Southland, this really appealed to me. To top it off, it was only a five-minute walk to the beach in an area well above our pay grade.”
Knowing how long the section had been on the market, Ben and Kylie put in a cheeky offer for half the asking price. Extra cheekily, they added in a four-month due diligence clause (to see if the build was actually possible) and declined to pay a deposit. Within a matter of hours, the offer was accepted and they were the conditional owners of a piece of land that had baffled so many others.
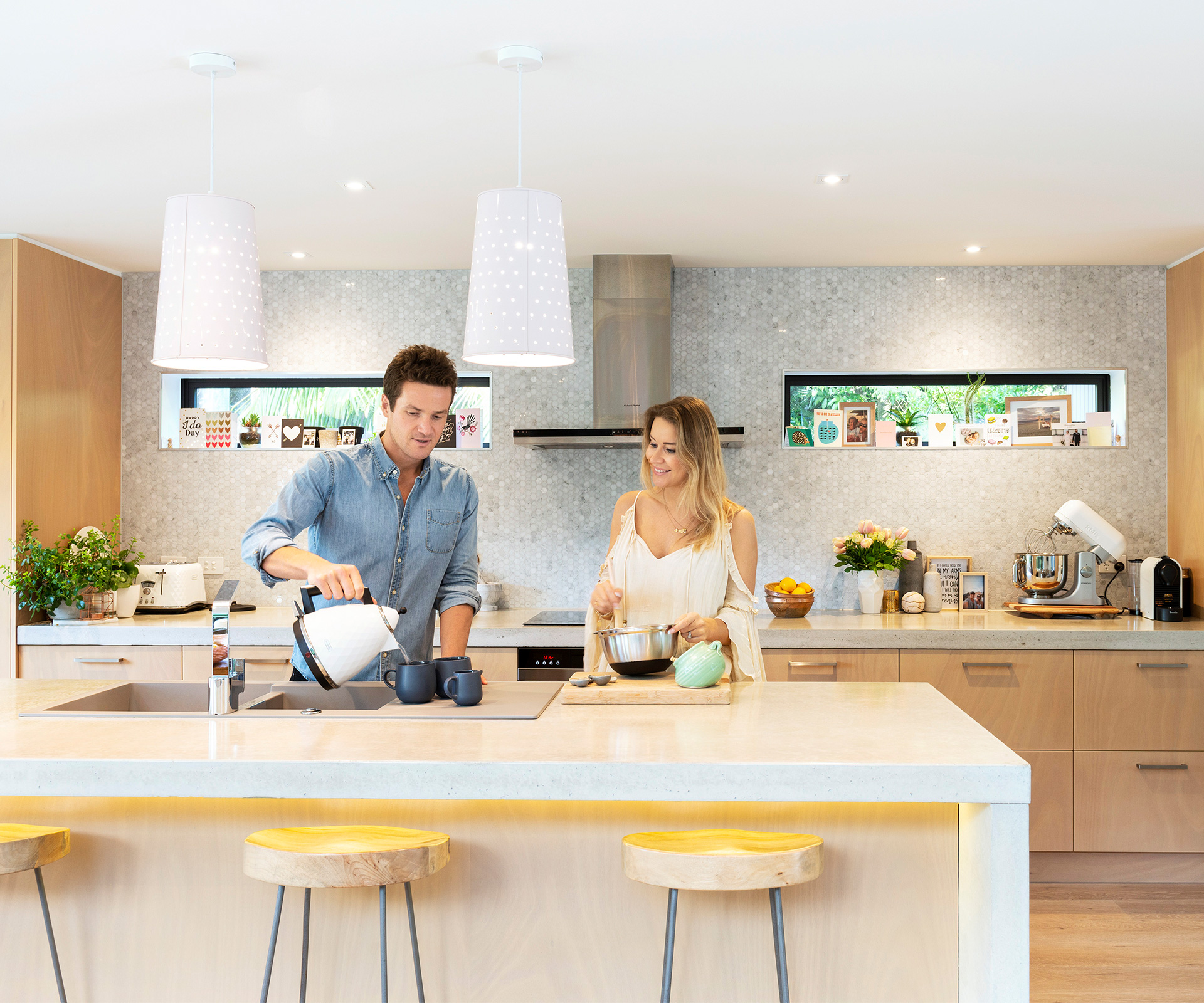
The plan
During the property’s six years on the market, there had been multiple other conditional owners of the property who had moved on when they realised the scale of the task ahead or couldn’t get consent to build what they wanted. Ben and Kylie systematically contacted the contractors who had been engaged by those interested parties – the surveyors, engineers, geo-tech engineers and landscape architect – to explain their vision and ask each expert if it was possible. With a tentative thumbs-up from all of them, it was up to council to decide if the stream-straddling home would work – a big ask considering the district plan specifically prohibited building so close to a waterway.
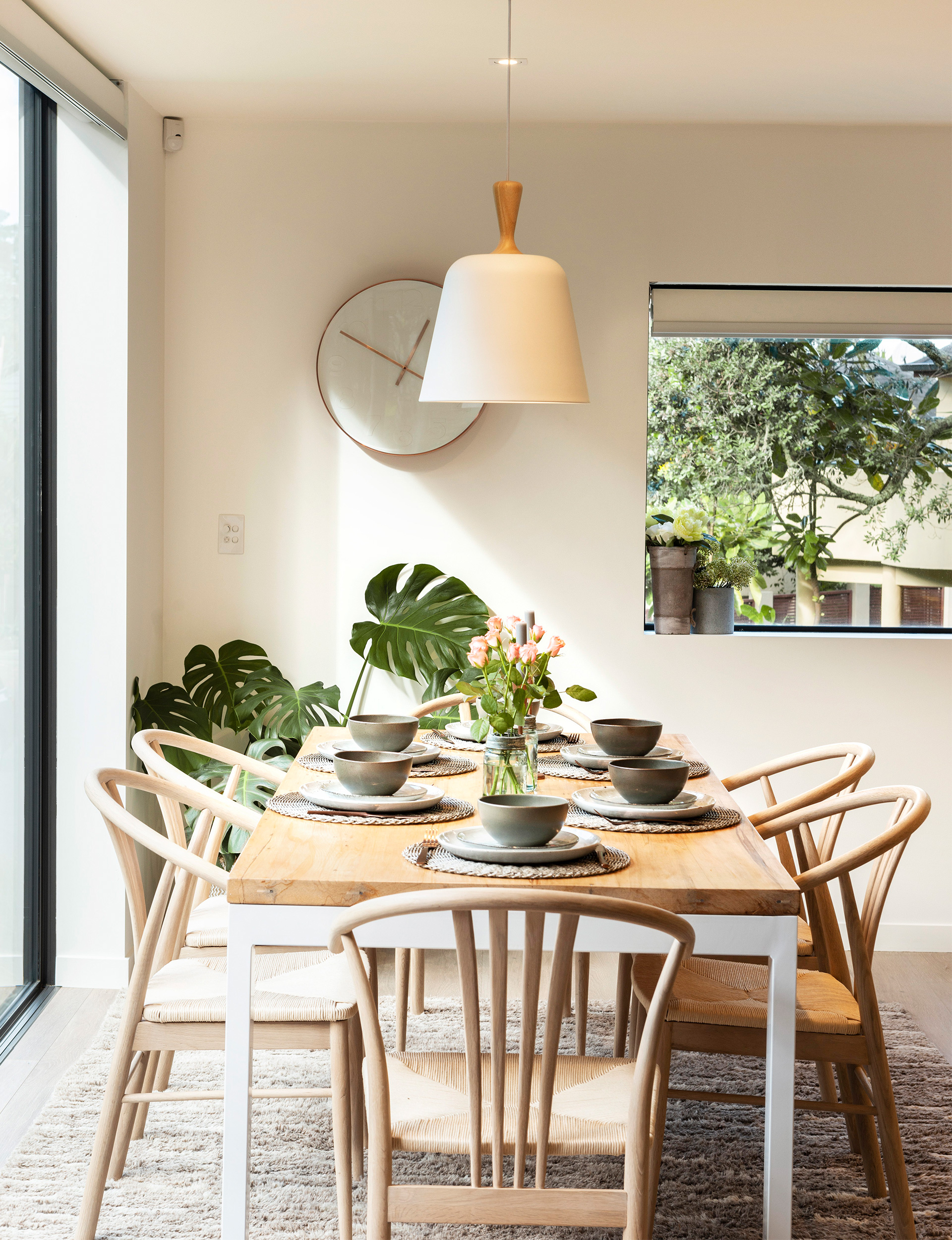
Ben and Kylie scheduled a pre-application meeting with council and shared their vision for working with nature, not against it. After some discussion, the council said their decision hinged on specialist reports that were needed before they could grant resource consent.
These specialist reports outlined some specific requirements – one being that the finished floor level of the house had to be built 500mm above the estimated 100-year flood level. To accommodate this condition, the Crawfords designed their home to sit on stilt foundations, then envisioned large cantilevered sections that would reduce the appearance of them. It’s ended up being one of the best aesthetic features of the home.
The build was approved and, in November 2014, the couple officially started the journey of turning their vision into reality. Seven months after breaking ground, they moved into their three-bedroom, two-bathroom, 165-square-metre house with its expansive 100 square metres of decking.
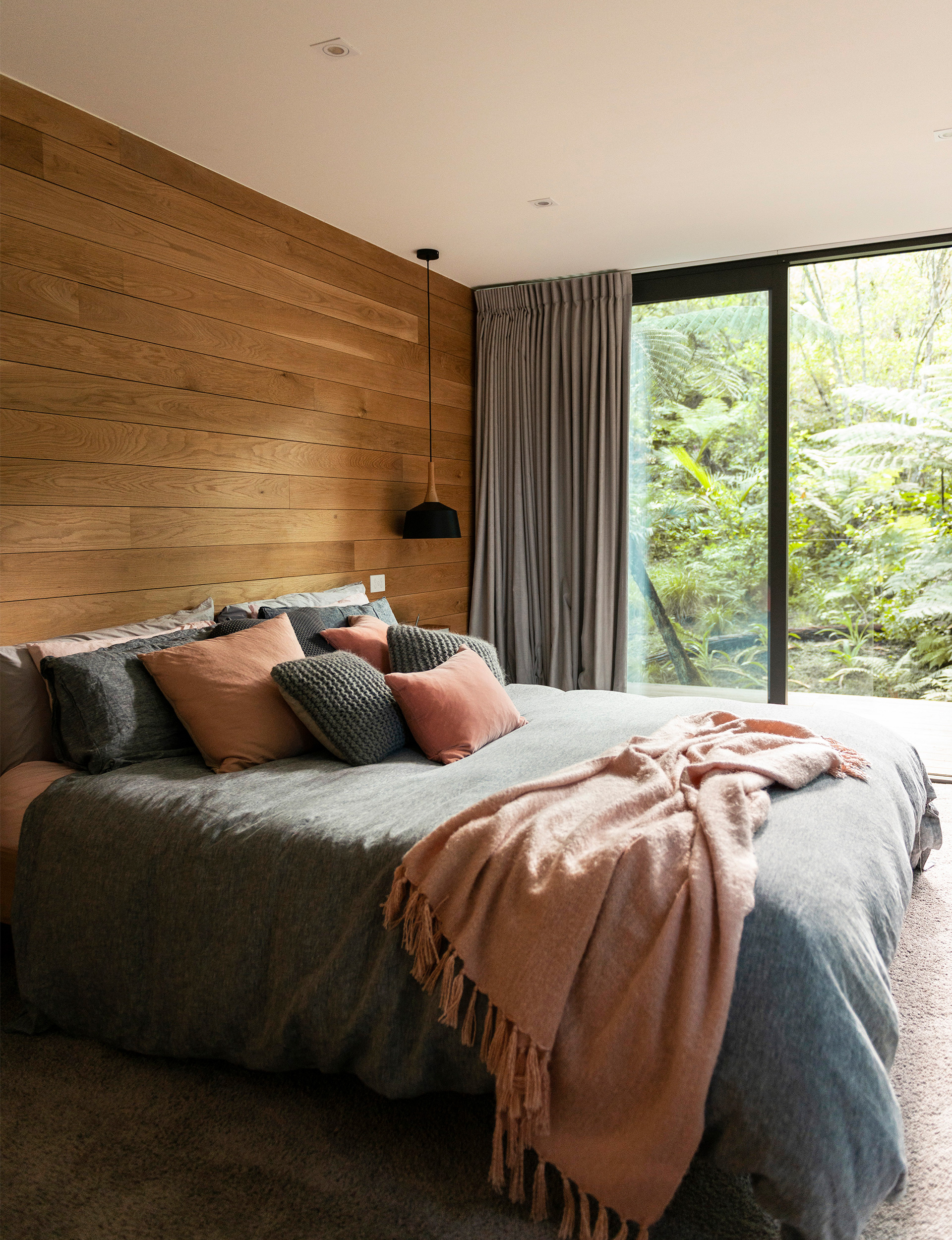
The house
The house itself is comprised of two pods – a living pod on one side of the stream and a bedroom pod on the other – connected by an eye-catching glass bridge. Having the areas separated makes the house feel bigger than it is; every window offers a new perspective as you journey through the home and feel more and more embraced by the bush.
For Ben and Kylie it was imperative the house looked like it was part of the land, rather than sticking out like a sore thumb. They took cues from nature for their materials (timbers, stone, slate-like tiles) and colours (neutral tones and browns), and designed the house with extra-large windows and doors to bring the outside – and tonnes of light – in.
As well as channelling nature in the design, they also wanted to respect it with the build.
“We wanted the house to be light on the land and decided to prefabricate it to allow this,” says Ben. “Ours was the first house in Auckland to be built from Structurally Insulated Panels (SIPs), which are expanded polystyrene sandwiched together by strand board and structurally laminated. Replacing traditional framing and batts, they have superior insulation properties, which is a huge pro given our valley location and volume of glazing. They’re made in a factory, then the house is assembled on site like a giant jigsaw puzzle. It’s an incredibly fast way to build and saves huge amounts of time and cost.”
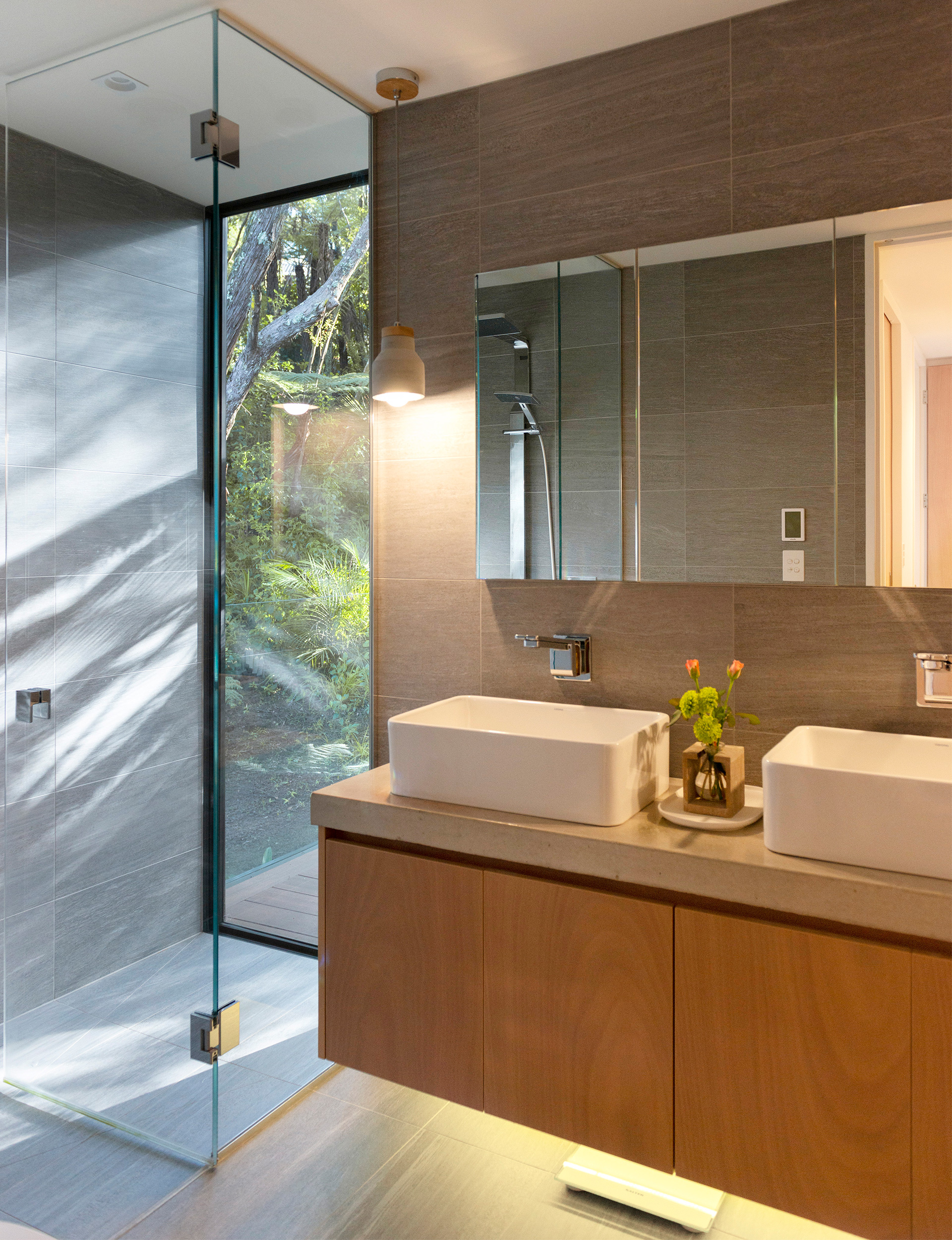
But where’s the fun in building in an isolated location if you don’t make the most of it? The ensuite shower with its bush outlook was an early brainwave of Ben’s. “That first day when we found the section, I stood under one of the kanuka and thought how cool it would be to shower there every day, so we set about designing that into our ensuite shower. It’s one of my favourite features – to be showering in the bush without a person in sight, just tui, fantails and wood pigeons!”
The interior
Ben and Kylie both say they’re influenced by nature and Scandinavian design. For their home they used a limited material palette of pastels, whites and greys, blonde timbers and lots of textures. Their similar taste meant they found it easy to agree on the aesthetic they wanted to achieve in their home.
To begin with, the couple didn’t have any furniture so bought it all as the house was being built. Now they’re taking their time to fill gaps by waiting until they stumble across things they love, “which has really made our house feel like a home”, says Kylie.
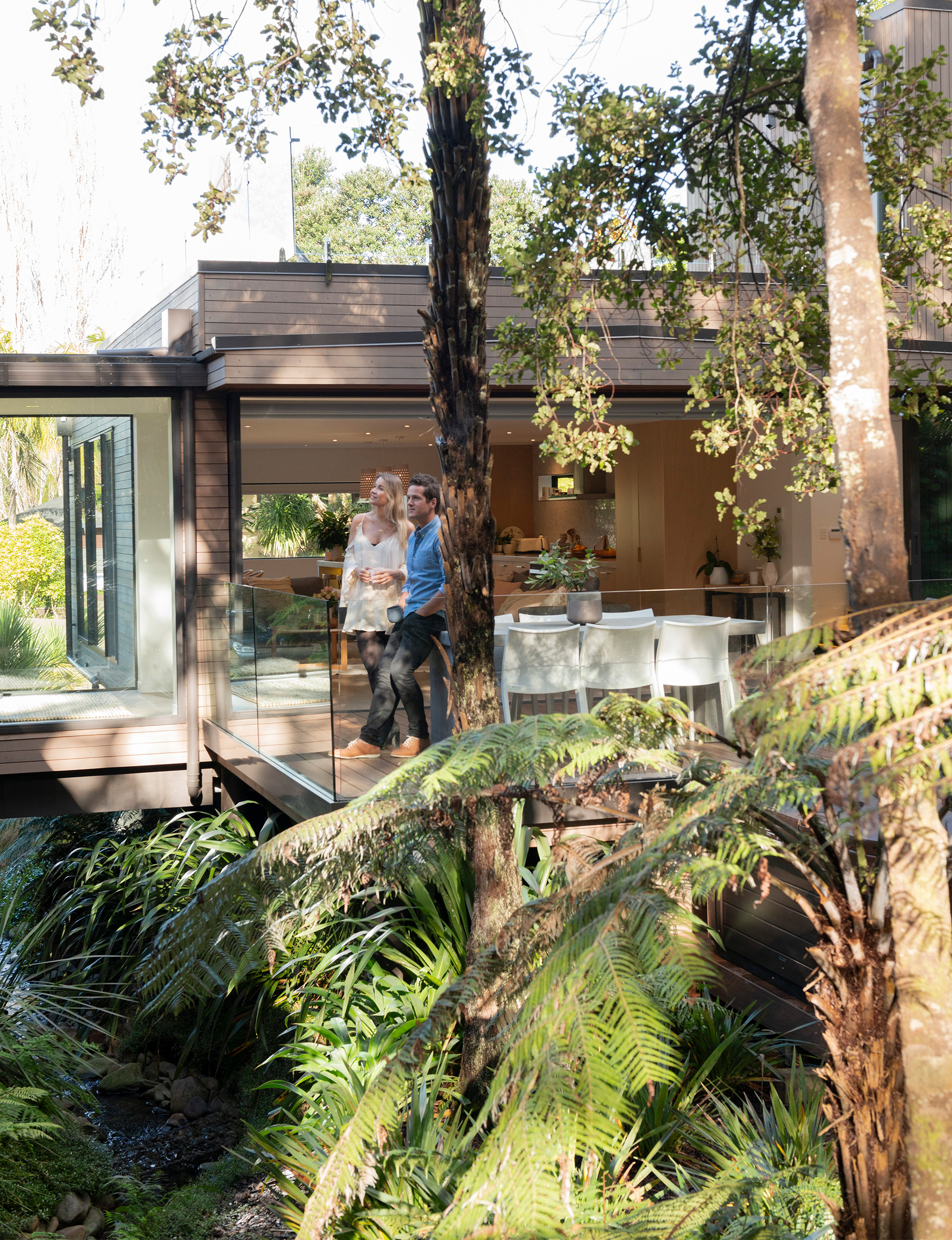
The living pod has become Kylie’s favourite space in the house. “It’s the heart of the home and when we open up the stacking doors, it’s like one giant room out to the bush. I love opening it up, putting music on, sitting in a bean bag on the deck and reading a book,” she smiles.
For Ben, it’s the glass bridge – “I love watching the full stream flowing on a stormy wet day” – and the master suite. “It’s so calming lying on the bed reading a book on a Sunday afternoon, light filtering through the floor-to-ceiling windows and surrounding trees.”
Outdoor living
With such an enticing backdrop to work with, it makes sense that Ben and Kylie wanted to make the most of it. They’ve built three decks – one off their bedroom, which is a cool little spot to hang out on and sip coffee in the filtered afternoon sunlight. There’s one off the living pod, which works as an extended entertaining space for al fresco dinners and lunch gatherings. And then there’s the big talking point; a roof deck which functions as a suntrap above the living pod.
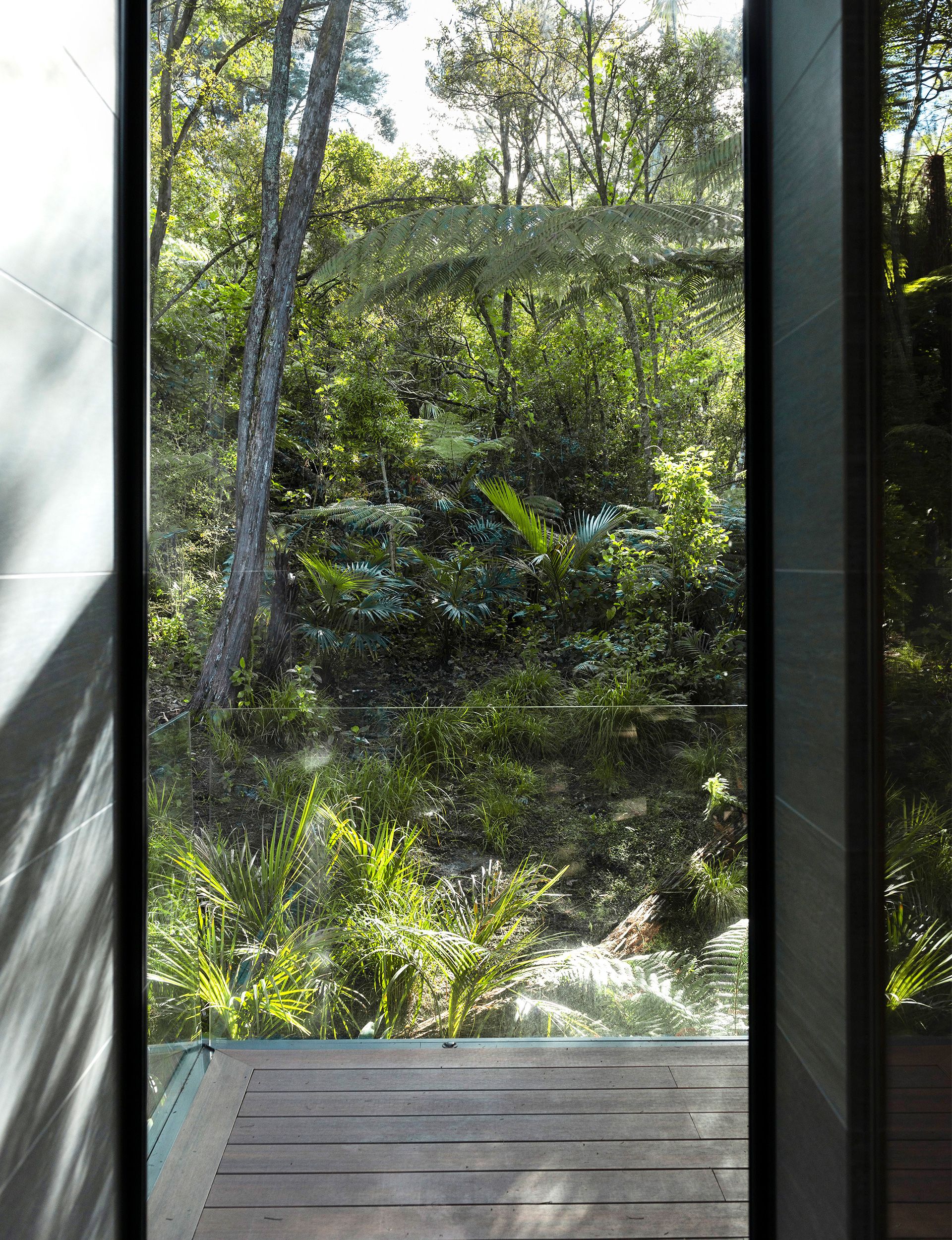
“We were trying to figure out our decks when planning the house, knowing we would have limited sunlight, during winter in particular,” says Kylie. “I suggested a roof deck since that would be the sunniest spot. We have a super-relaxing sofa set and sun loungers up there, plus a big umbrella. It’s an awesome spot for reading, listening to music or having drinks with visiting friends,” says Kylie.
And, of course, there’s that stream. The couple’s engineer calculated the likely volume of water in their stream during a 100-year flood event and in response, they recontoured it to hold that full volume. They then lined the entire length of the waterway with geotextile fabric and 30 tonnes of rock – each stone was painstakingly carried and placed by hand. After more landscaping and some hard graft, that formerly boggy ditch is now a standout feature of the home.
The future
It seems Ben and Kylie’s foresight paid off. They took a punt on an apparently unusable site and, after a relatively painless build as far as these things go, they’ve ended up with a stunning home that not only works for them but has won national awards.
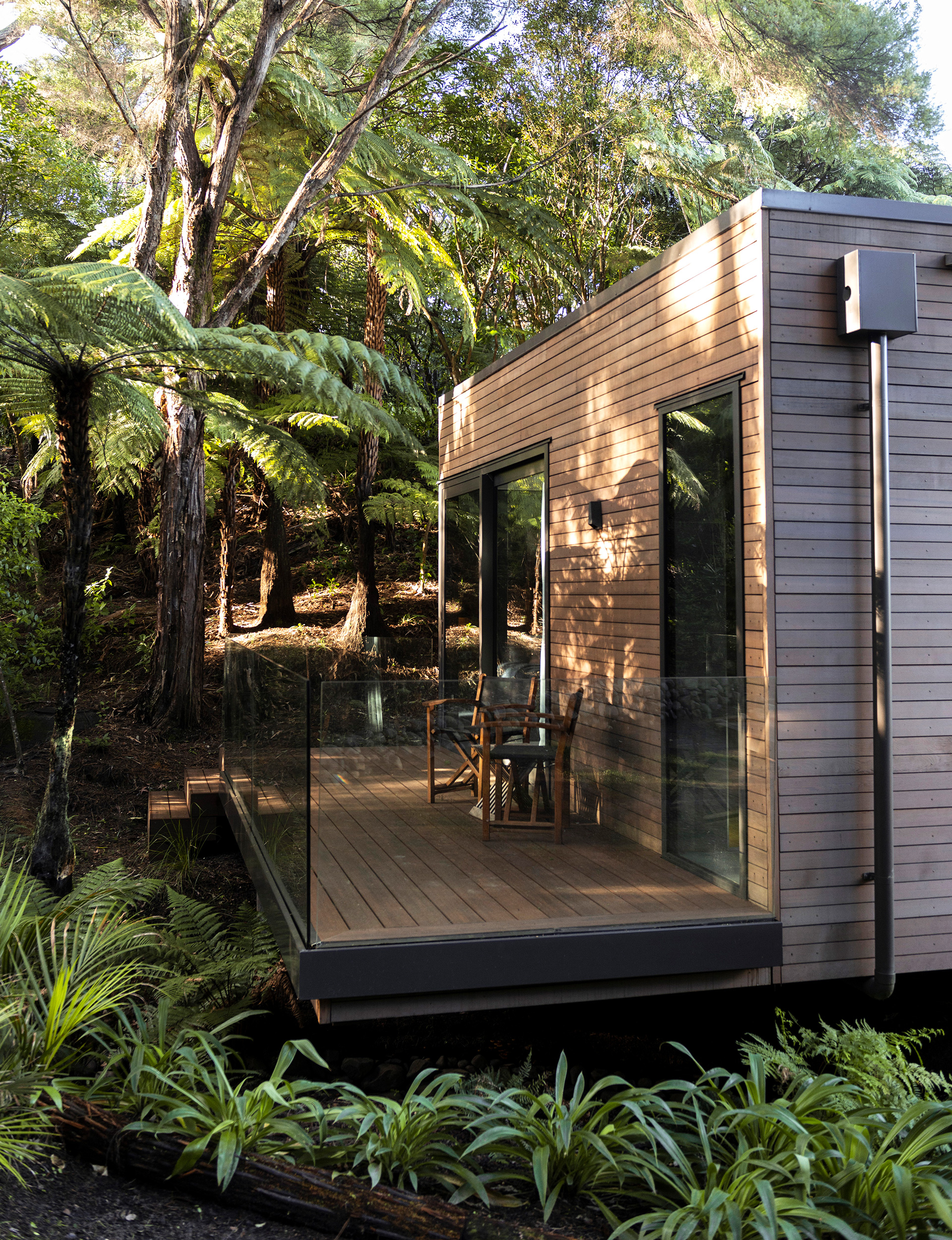
“Building from scratch, you have an amazing opportunity to build a home that suits you and your lifestyle perfectly,” says Kylie. “We knew we wanted to live here for a very long time, so while we were conscious of our budget, we didn’t want to scrimp unnecessarily and regret it in a couple of years. Because of that, we’ve ended with up an incredibly valuable home because of its quality, unique design and amazing liveability.”
This might not be the last time the Crawfords build – they designed the foundations and structure of their bedroom pod to accommodate another storey so they can build upwards when they start a family or need more space. There’s that famous foresight in action again.
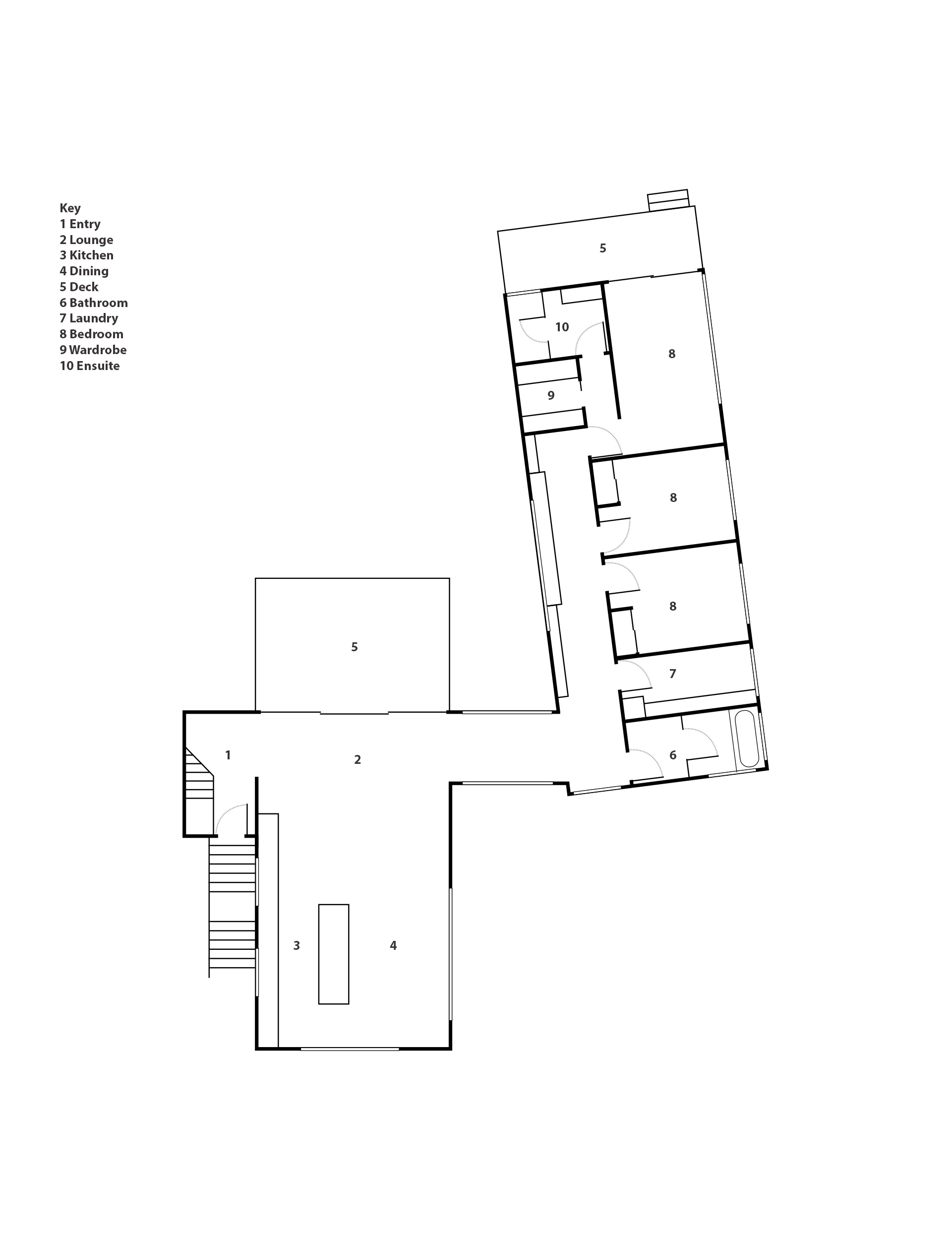
Words by: Debbie Harrison. Photography by: Helen Bankers.
EXPERT PROJECTS

Create the home of your dreams with Shop Your Home and Garden
SHOP NOW

